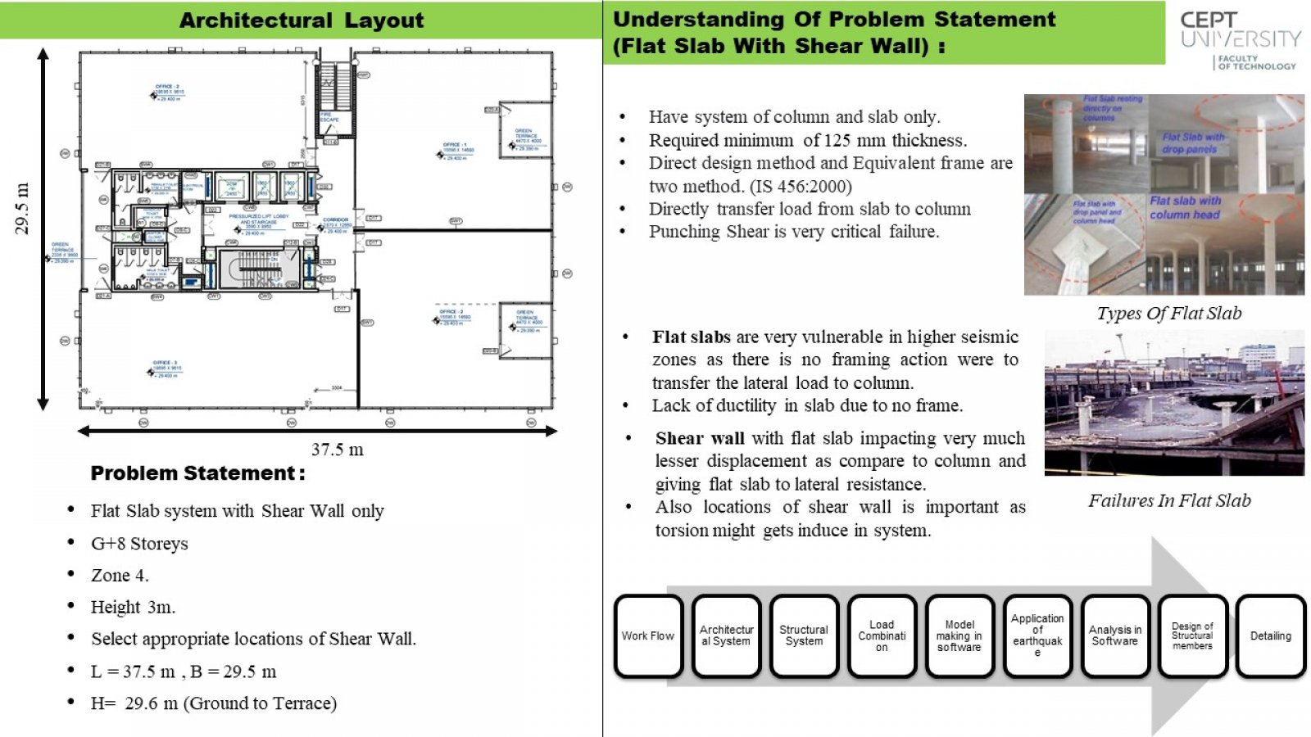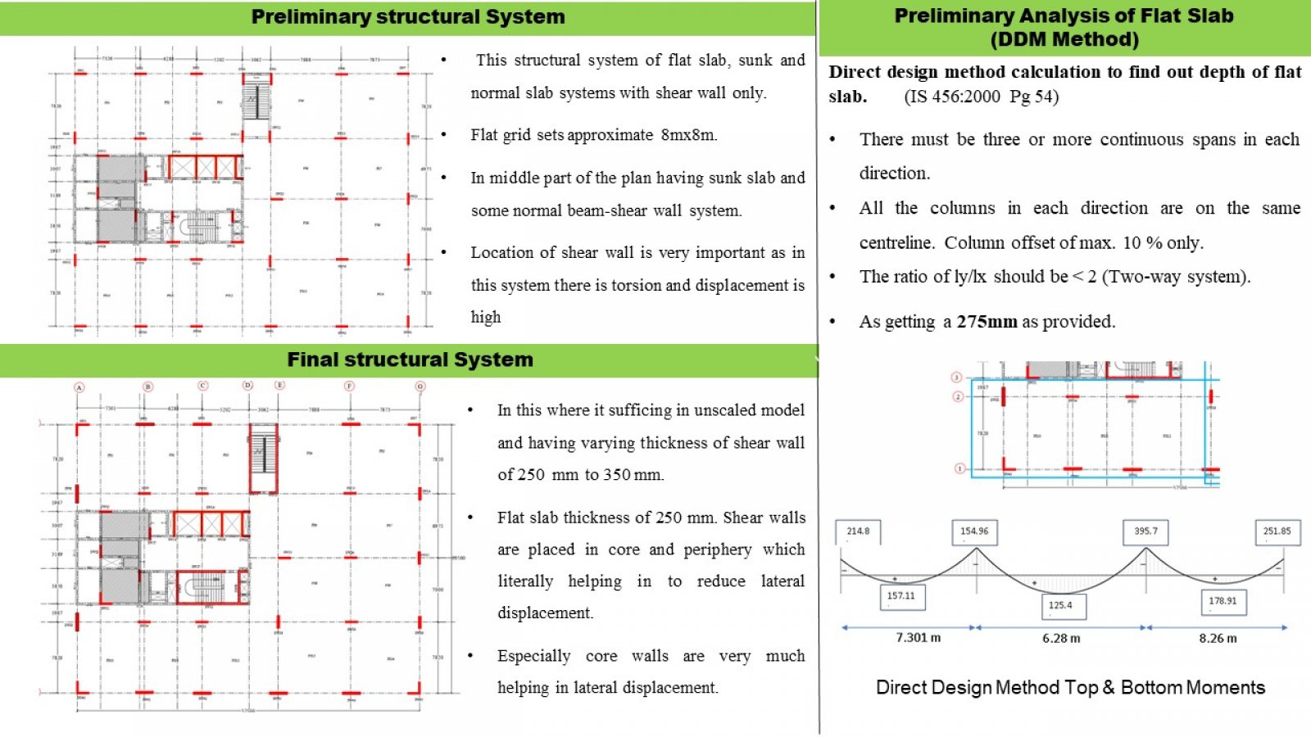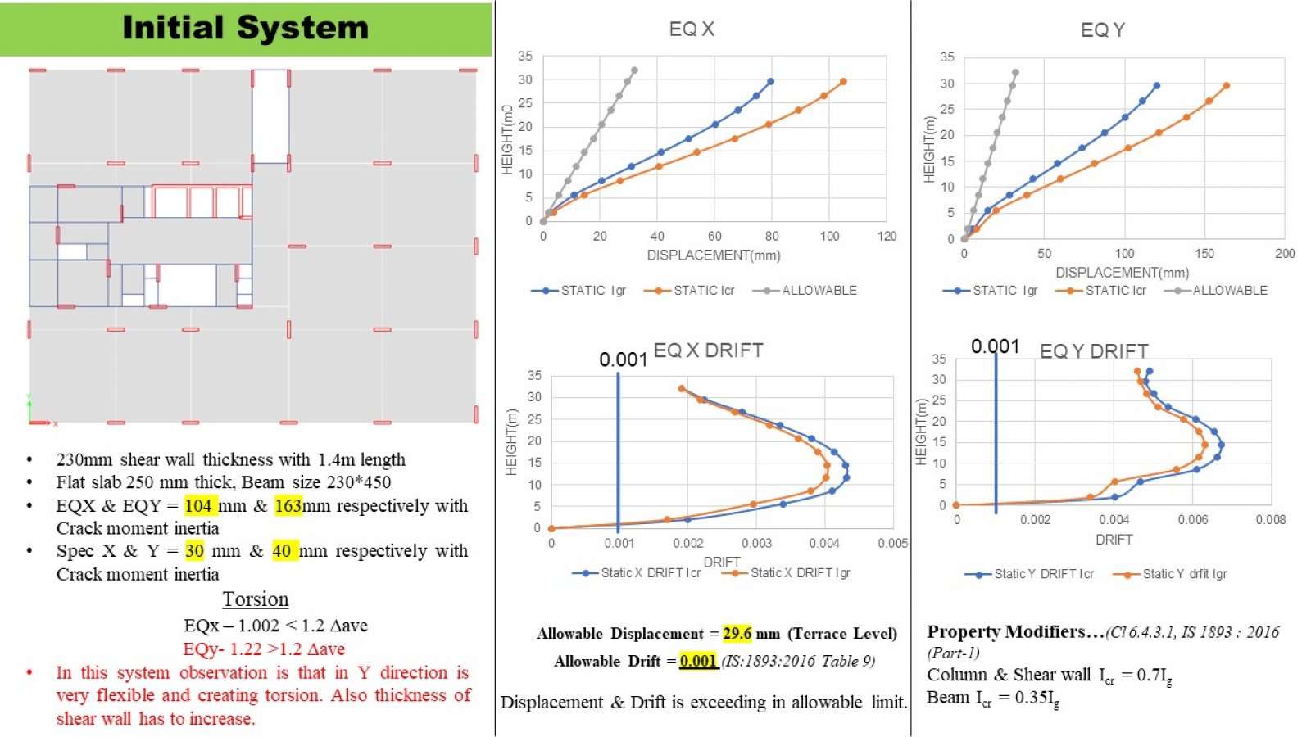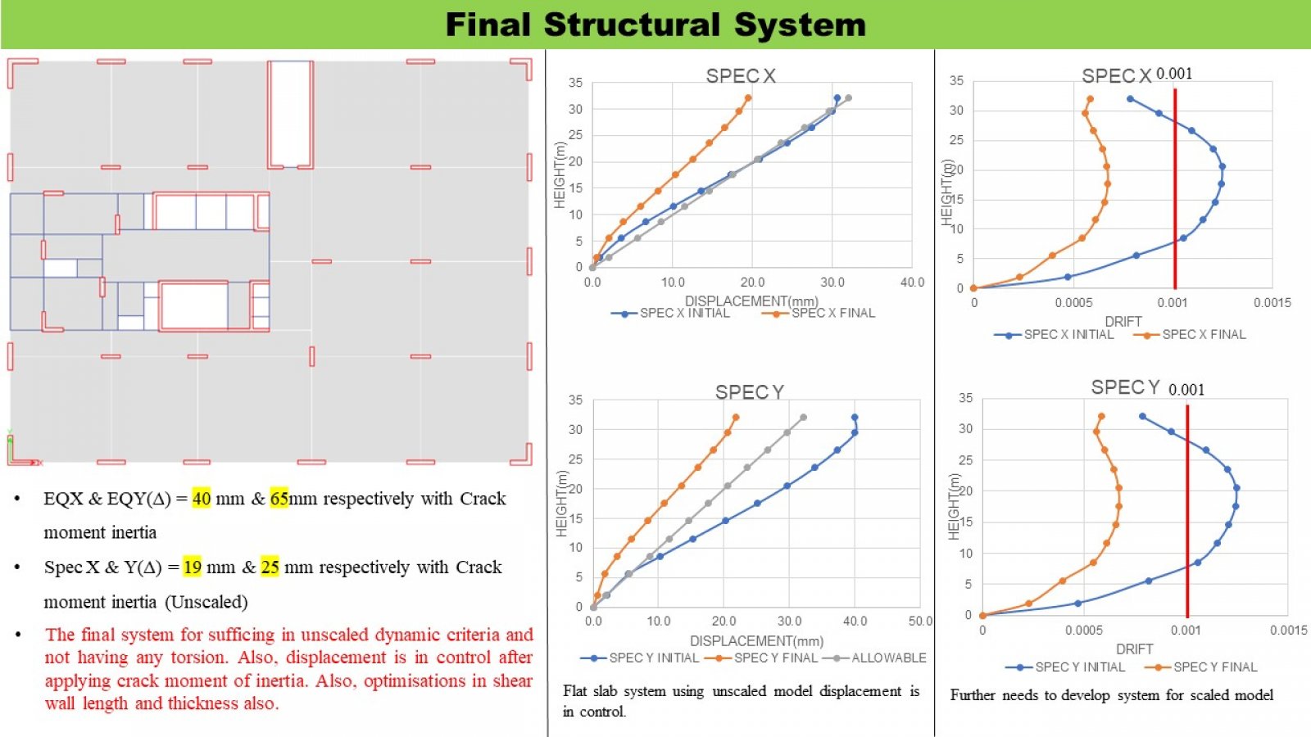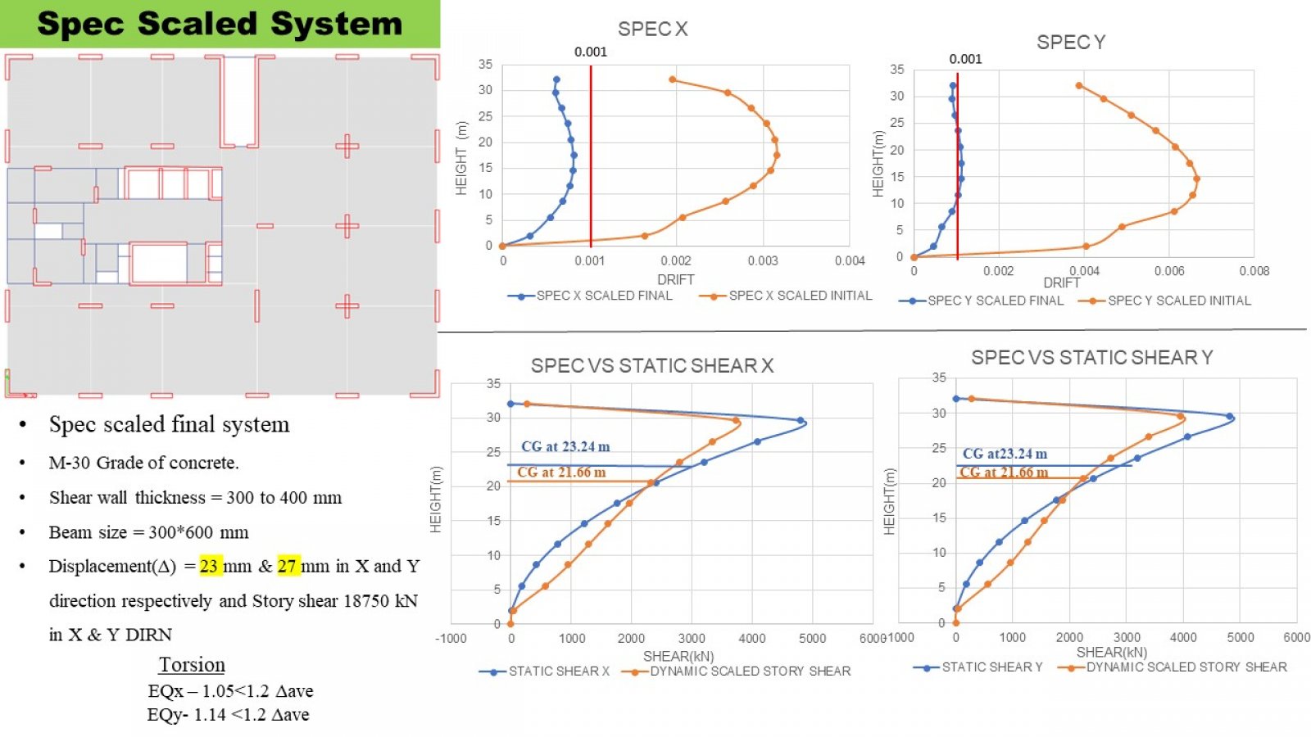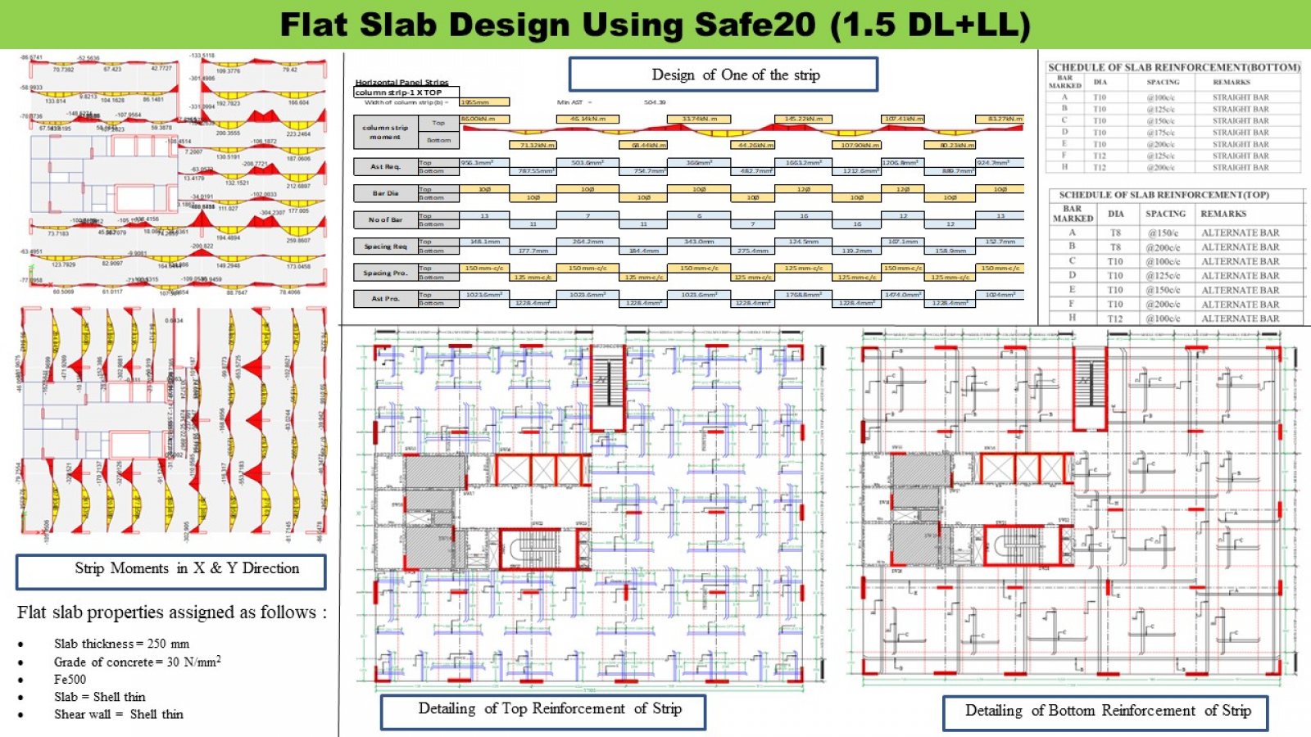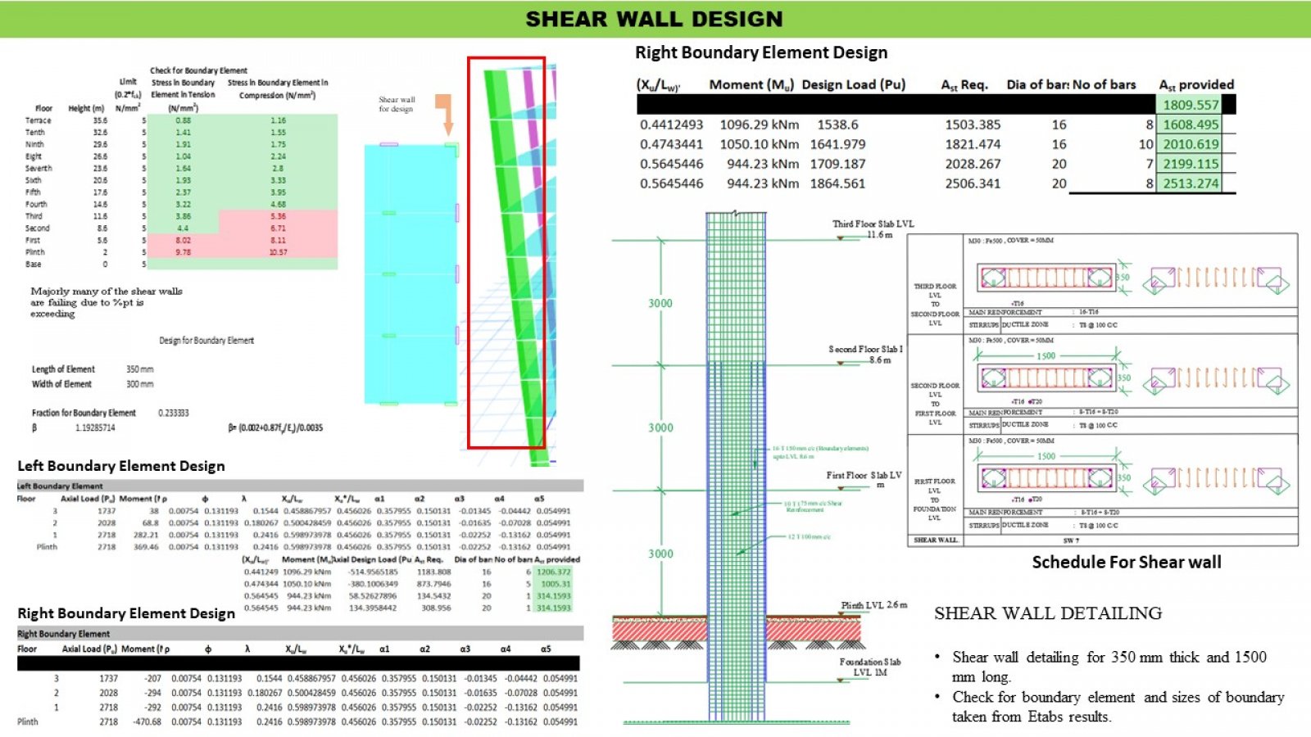- Student SHAIKH MOHAMMAD SAFWAN SUJAUDDIN
- Code PSD22296
- Faculty Technology
- Tutor/s Bhairav Patel,Meet satishkumar Shah,Aashlesh Gandhi
- TA Swapnil Nandurkar,Anish Prajapati,Parth Sheth
Flat slab design of G+8 Commercial building having zone 4.es. Flat slab with shear walls is a reinforced concrete structural system that combines the advantages of flat slab construction with the additional lateral resistance provided by shear walls. In this system, a flat slab is supported by shear wall to resist lateral forces. Shear walls are introduced along the perimeter or within the building to provide additional stiffness and strength against lateral loads such as wind or earthquake forces. In this project flat slab with shear wall without drop panel. The placement and orientation of shear walls, the detailing of slab-shear wall connections, and the size and thickness of the slab are all critical factors in the design of a flat slab with shear walls. Advanced analysis and design tools, such as finite element analysis and performance-based design, completed with SAFE 20 software. Because the vulnerability of higher seismic zones design and detailing was done for 1.5 (DL + LL).
