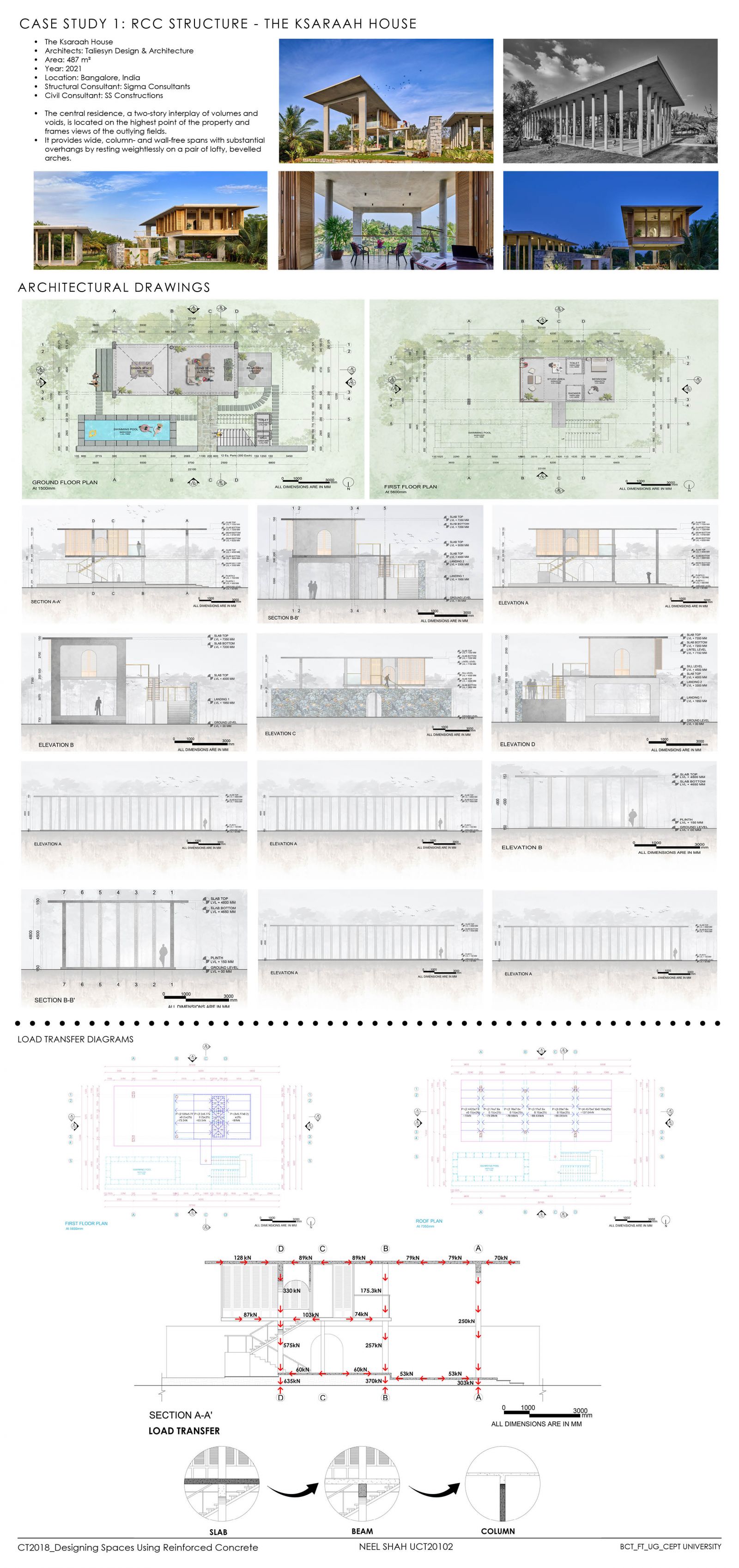- Student Neel Shah
- Code UCT20102
- Faculty Technology
- Unit L2 Studio Unit
- Tutor/s Vasav Bhatt,Rachit Sheth
- TA Rudra Vyas,HARSHAL AHIRRAO
The Structure “Labyrinth” was evolved after working on the design which had slits. The idea was to give a feeling of intersection of multiple walls to keep the inner space free from harsh west and south sunlight. It consists of multiple angular L shaped walls, certain openings between walls to let the warm air pass through and dissipate outside. Click here for Report and Detailed Portfolio

neelfileportalportfolio.jpg)
neelfileportalportfolioslide32.jpg)
neelfileportalportfolioslide33.jpg)
neelfileportalportfolioslide34.jpg)
neelfileportalportfolioslide35.jpg)
neelfileportalportfolioslide36.jpg)
neelfileportalportfolioslide37.jpg)
neelfileportalportfolioslide38.jpg)
neelfileportalportfolioslide39.jpg)