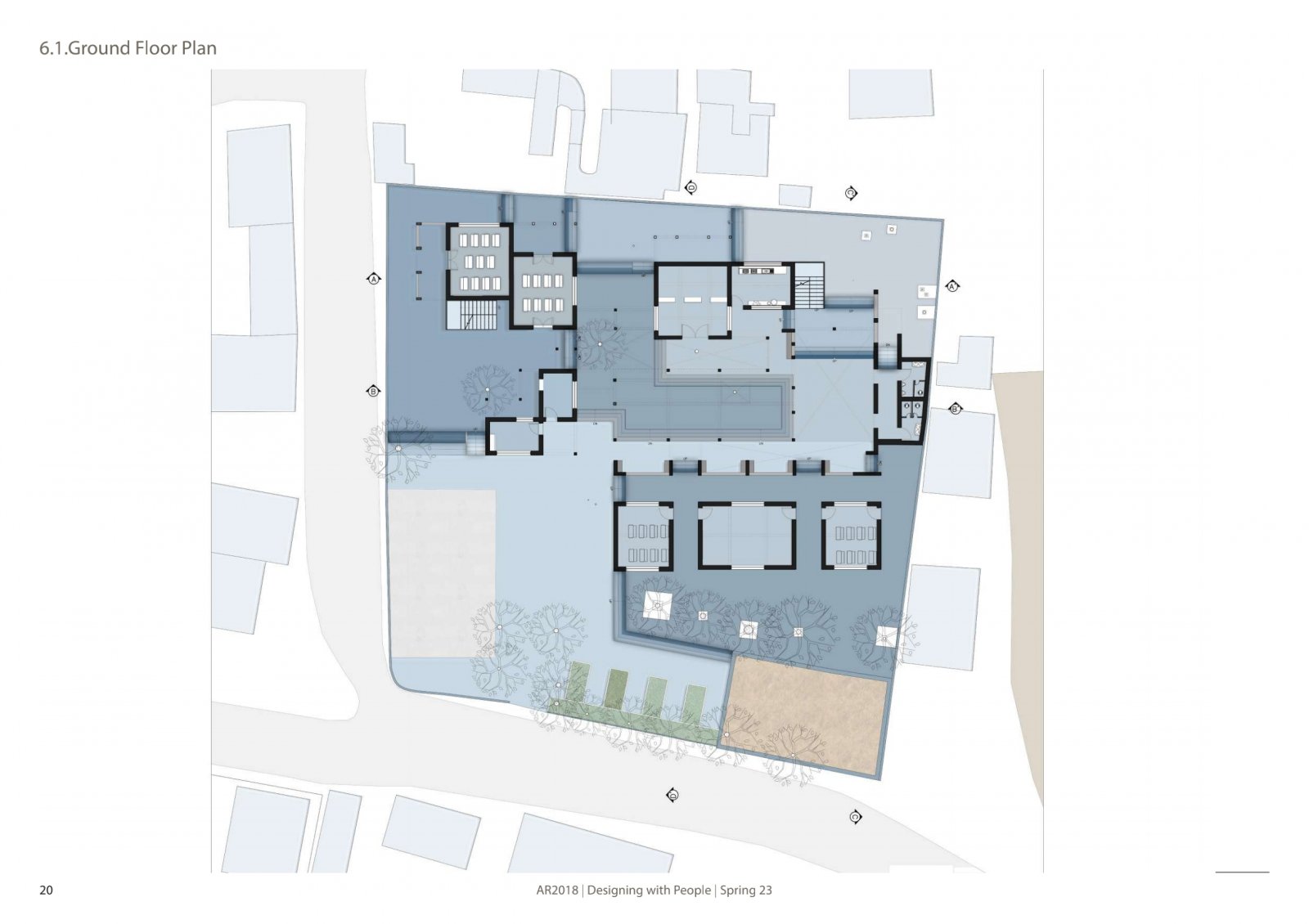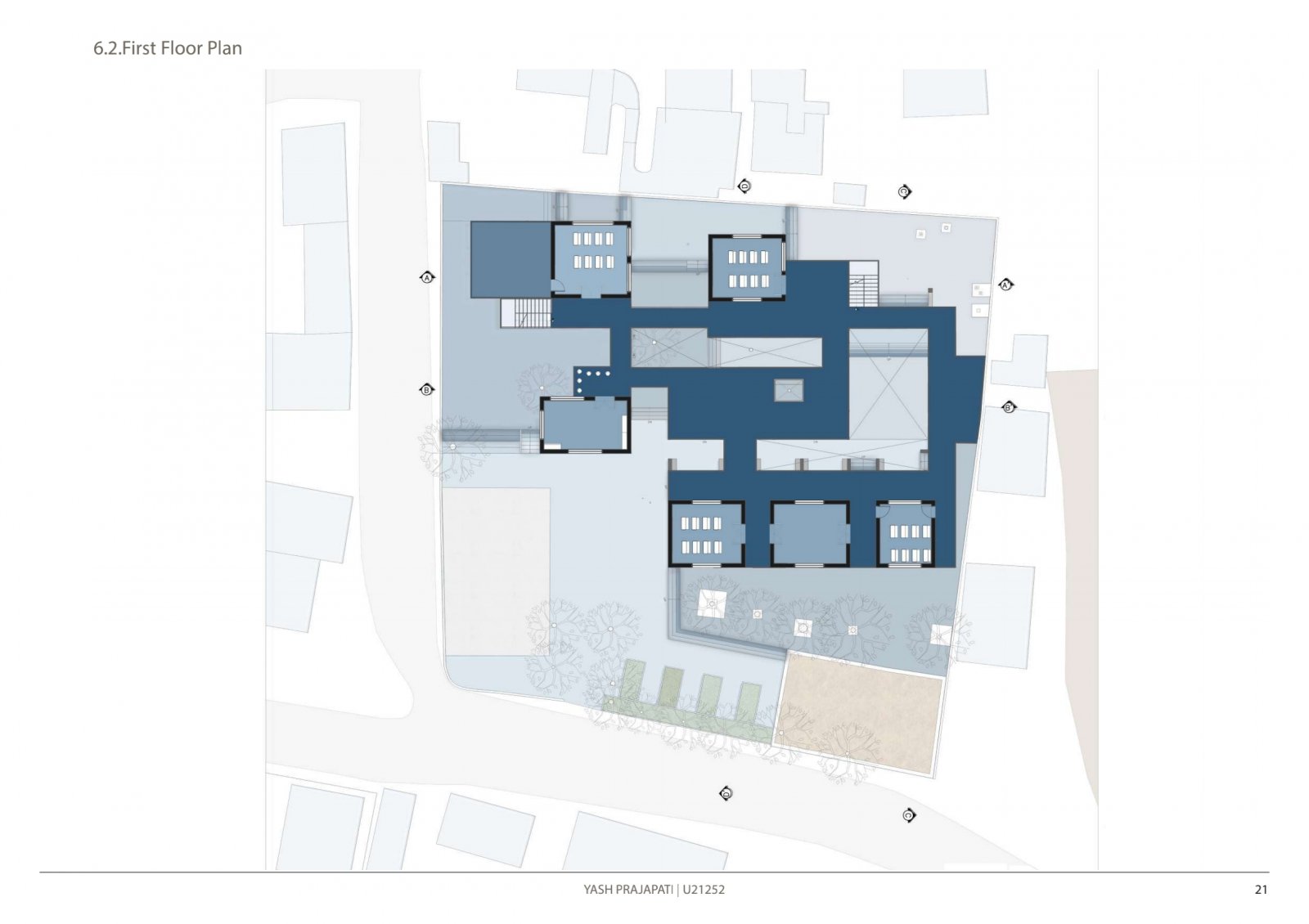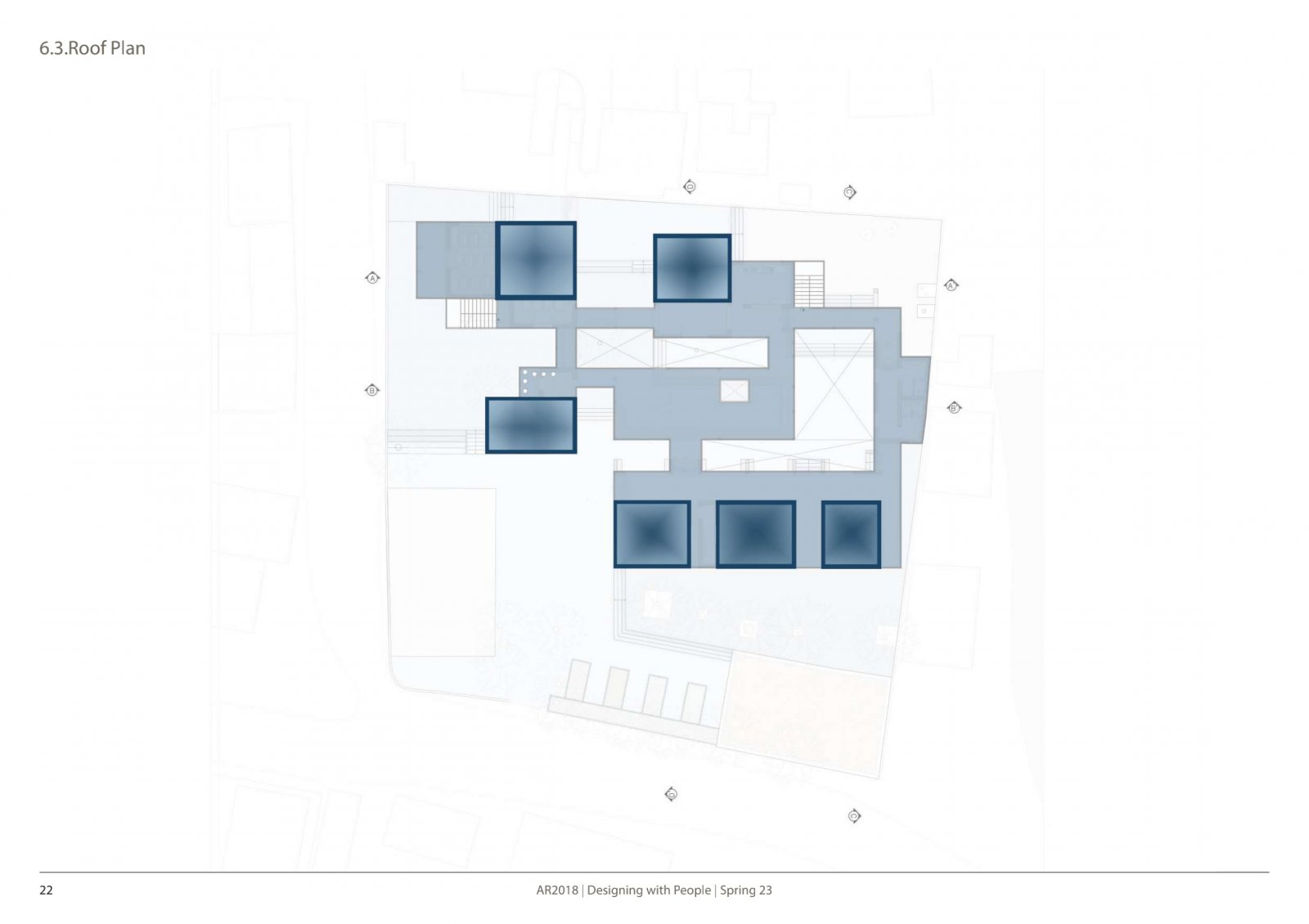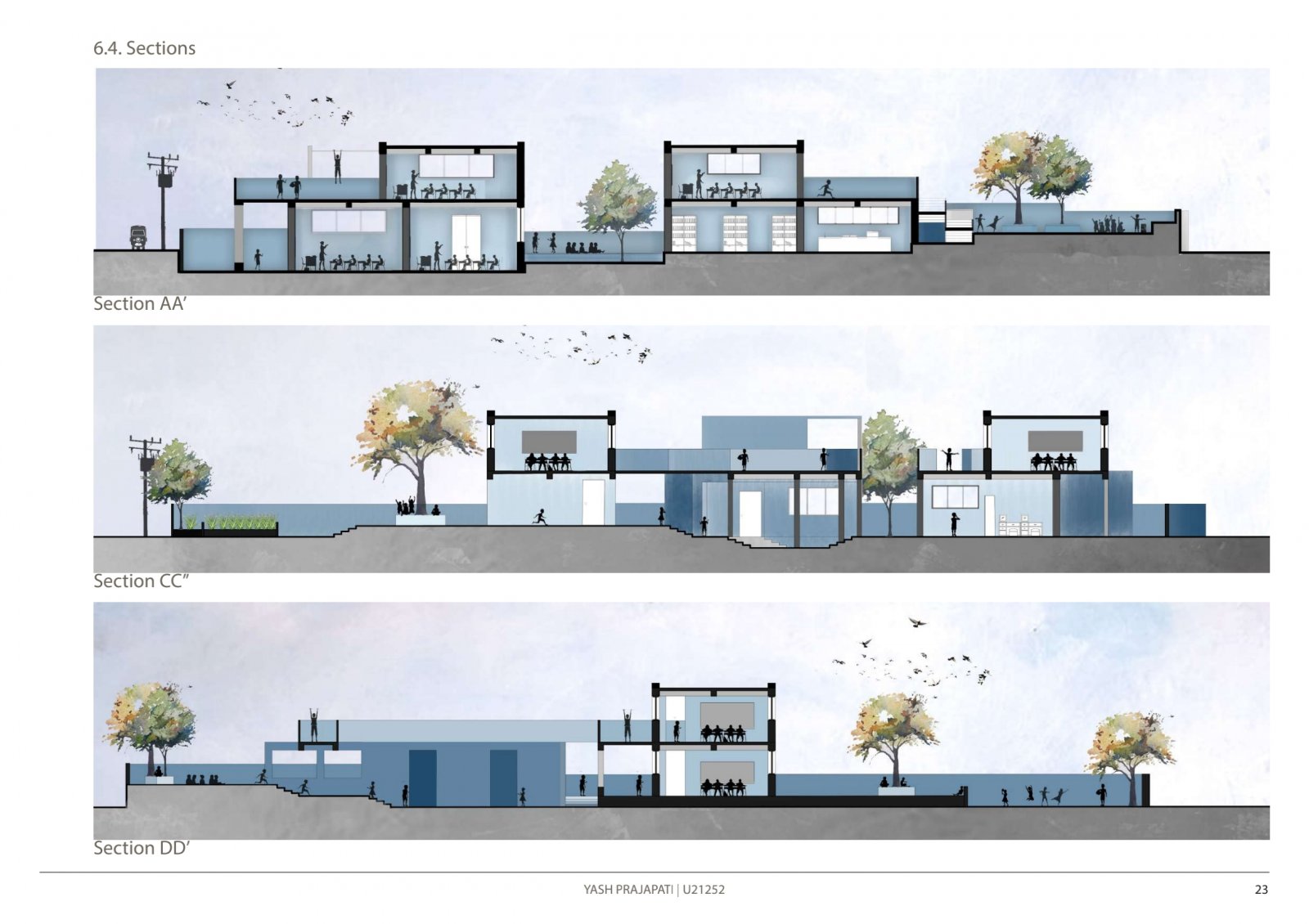- Student Prajapati Yash Ghanshyambhai
- Code UAR21252
- Faculty Architecture
- Unit L2 Studio Unit
- Tutor/s Ramya Ramesh,Harshil Parekh
- TA Priya Bhadja
The school's main entrance is designed to resemble the mouth of the river, with a wide opening that welcomes the students, teachers, non-teaching staff, and villagers. the spaces of the school are placed in a centric clustered form like a river delta with several wings branching out from a central hub. spaces are placed in that way to create a sense of flow, with each room leading seamlessly to the next the school design incorporates a series of bridges and walkways that mimic the experience of walking alongside the river and under the trees.
6.jpg)
7.jpg)
10.jpg)
11.jpg)
12.jpg)




