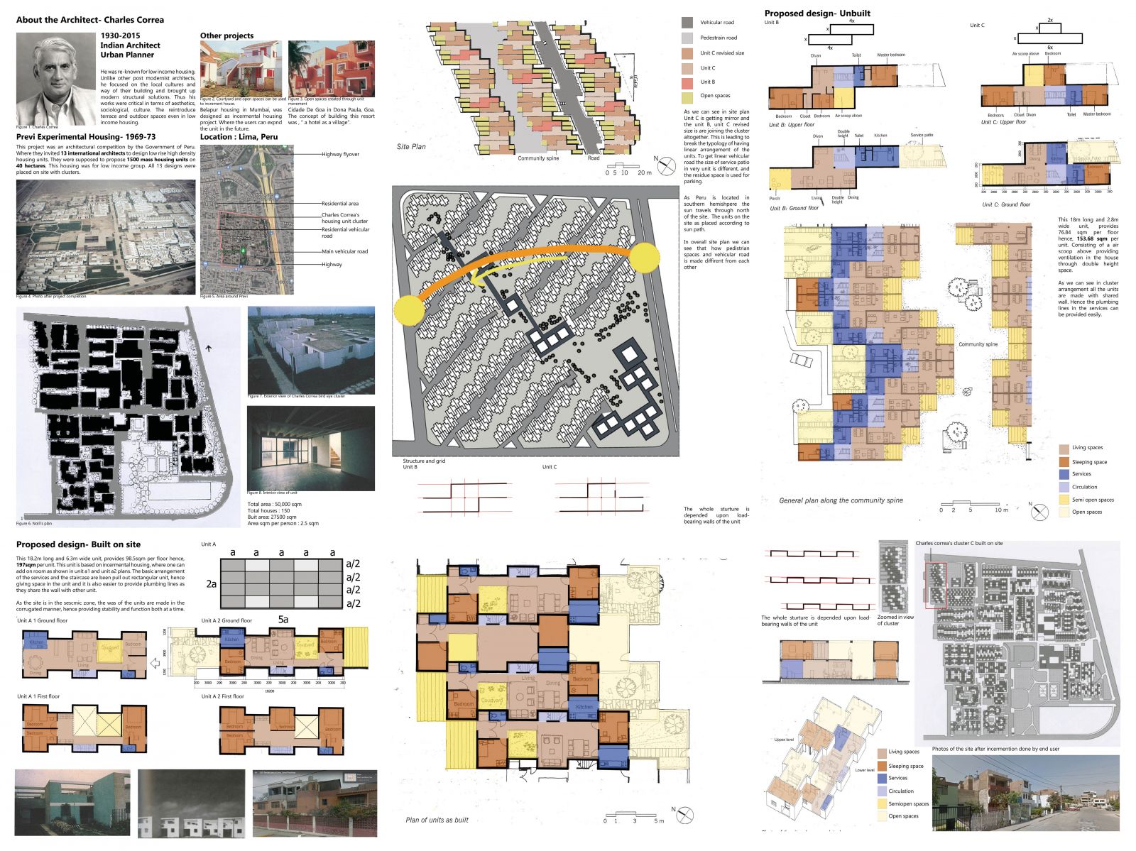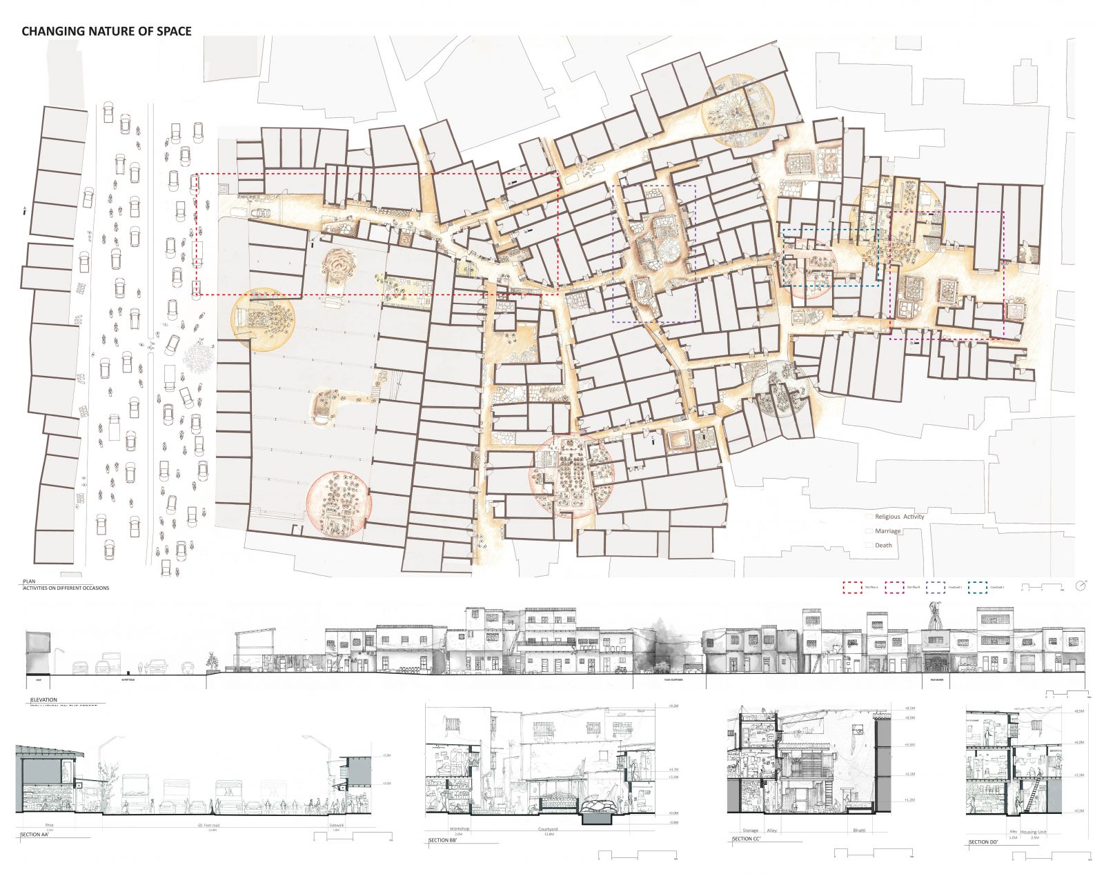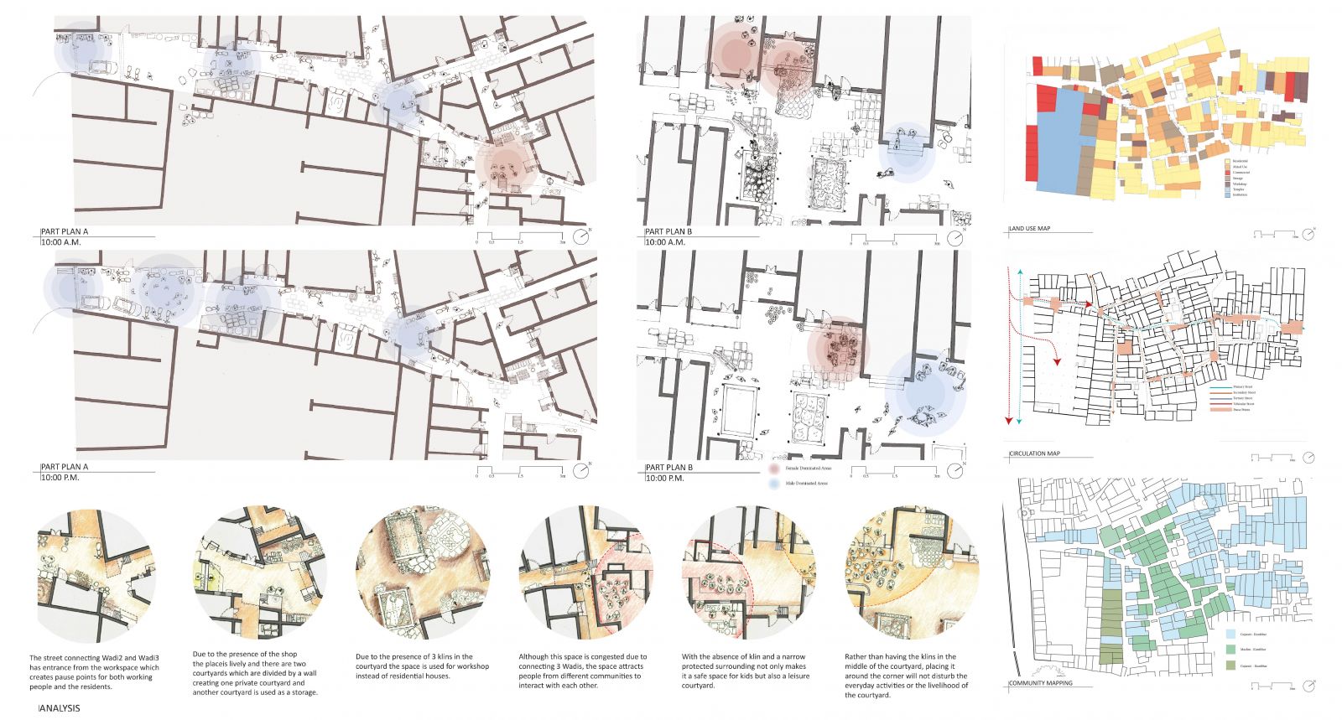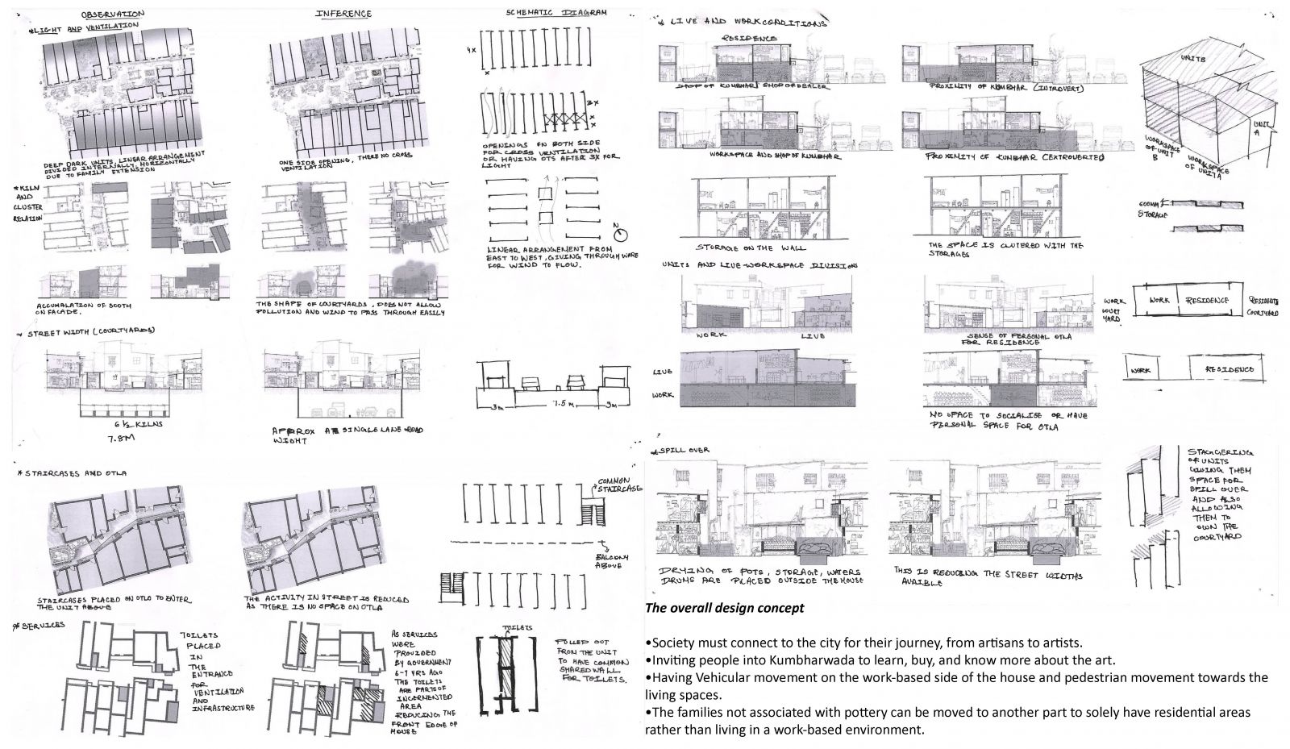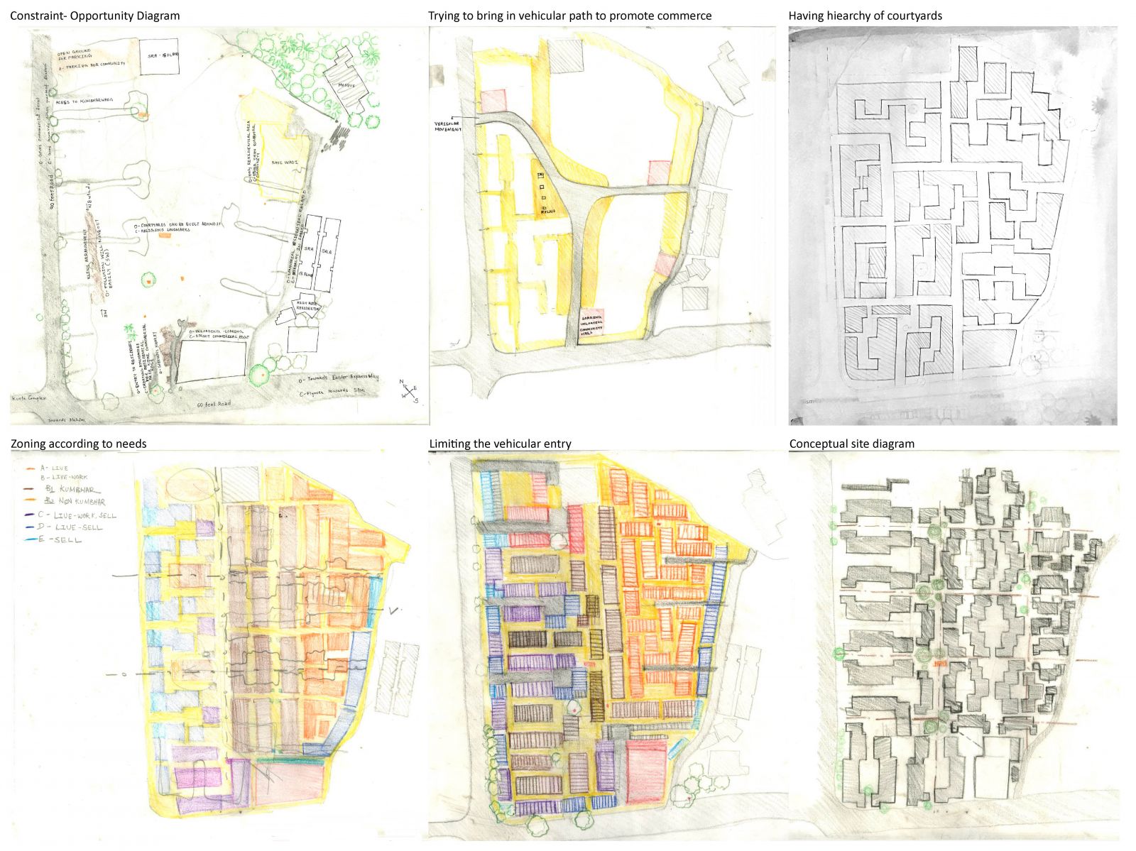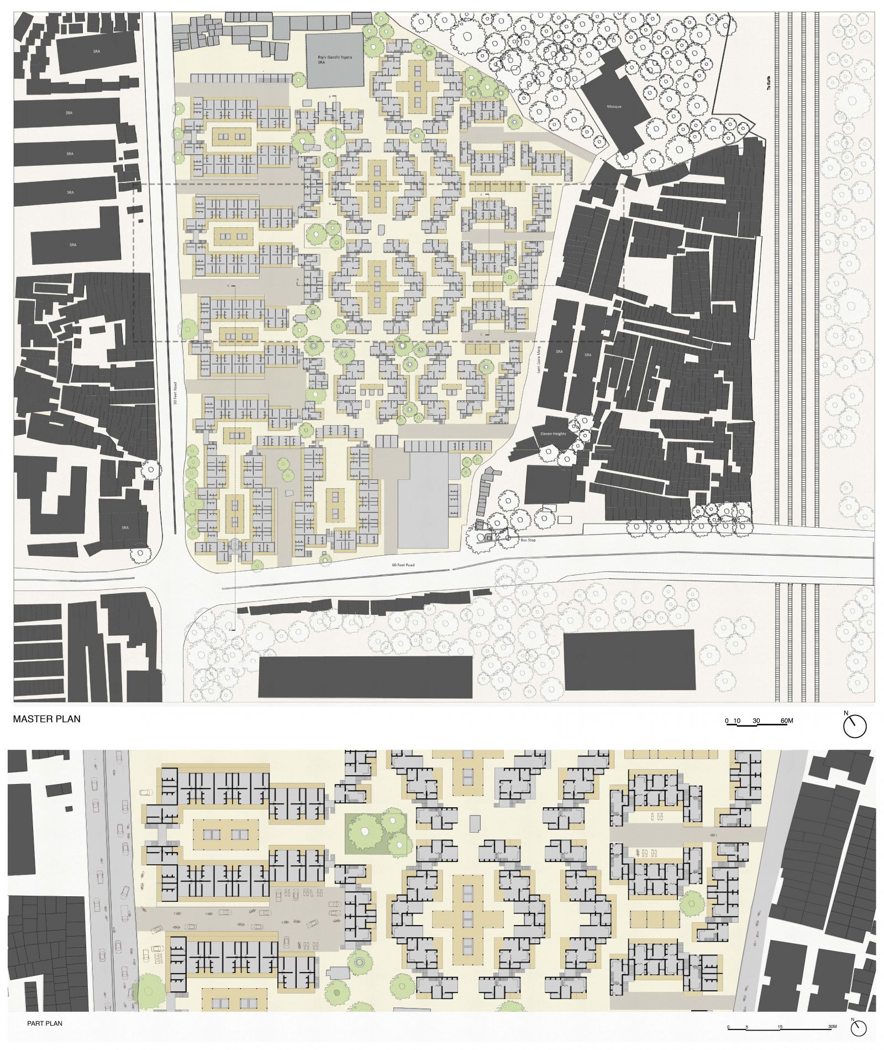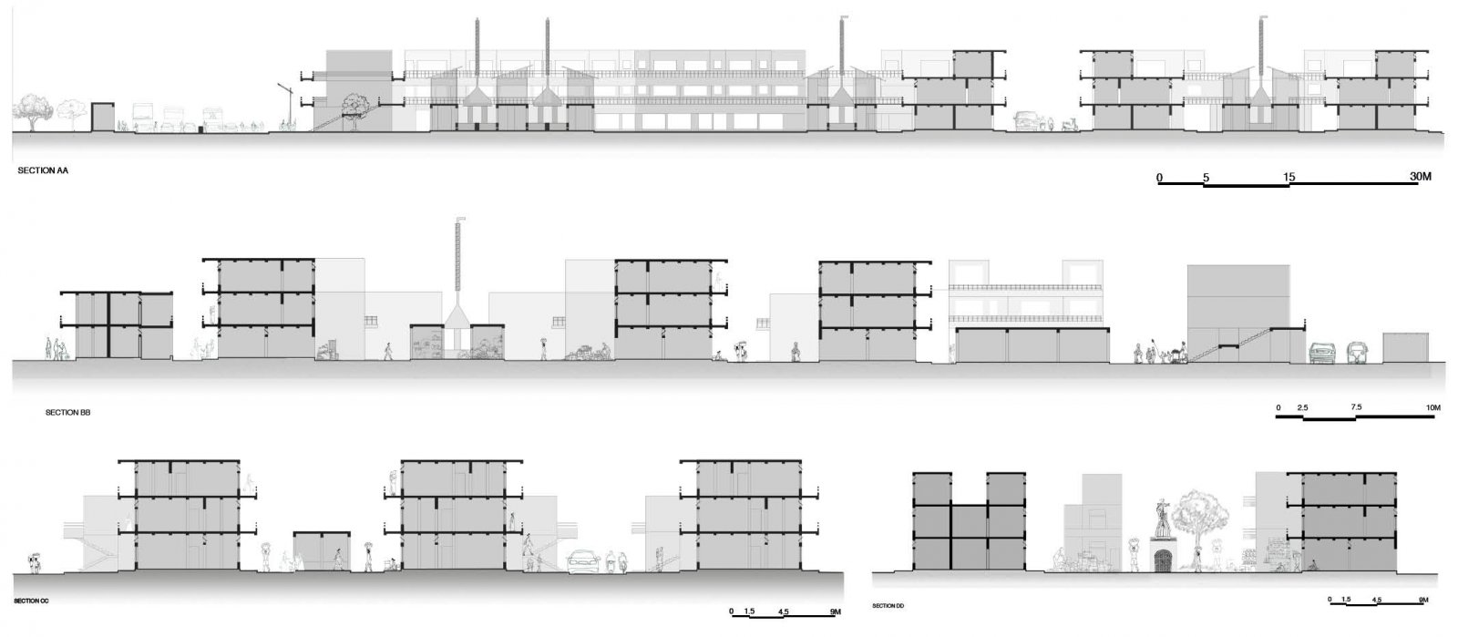- Student Maitri Rakeshkumar Lad
- Code UAR20243
- Faculty Planning
- Unit L2 Studio Unit
- Tutor/s Imran Mansuri
- TA Vidhi Trivedi
The larger vision for kumbharwada was to connect to the city, for their journey, from artisans to artists. By inviting people into Kumbharwada to learn, buy, and know more about the art. Increasing the commercial edge such that potters have their own shop as well as the visitors can view and learn more about pottery. The work area and the residential area were set apart by having units with two ends one with residential courtyard and other with work based courtyard so that the unit has both experiences. The larger part of ground floor was provided to kumbhar such that they can spill out of the space and work efficiently and there is ease for transferring goods. The first floor and second floor is residential, however they can also practice pottery on the ground floor in the pavilion around the kiln. The pavilions are envisioned as community anchor points for gathering. The units above the ground floor are provided with balcony and terraces to increase community interactions.
