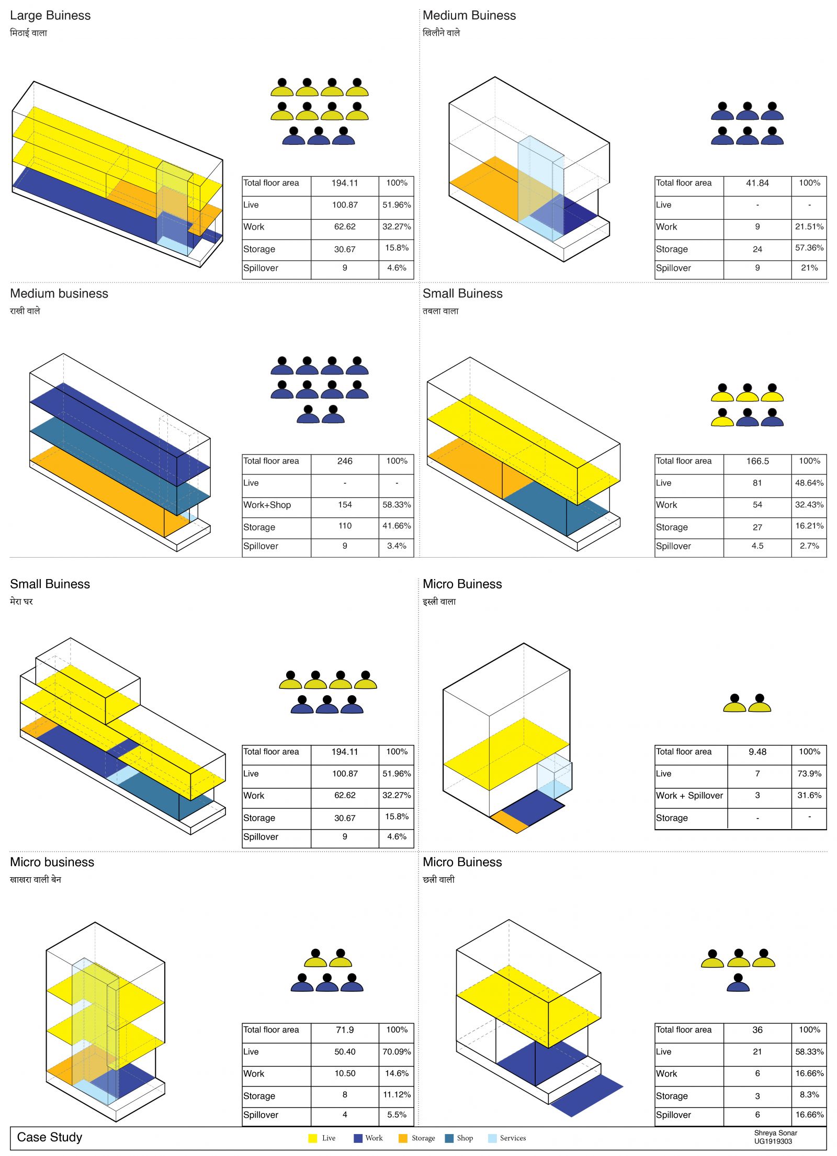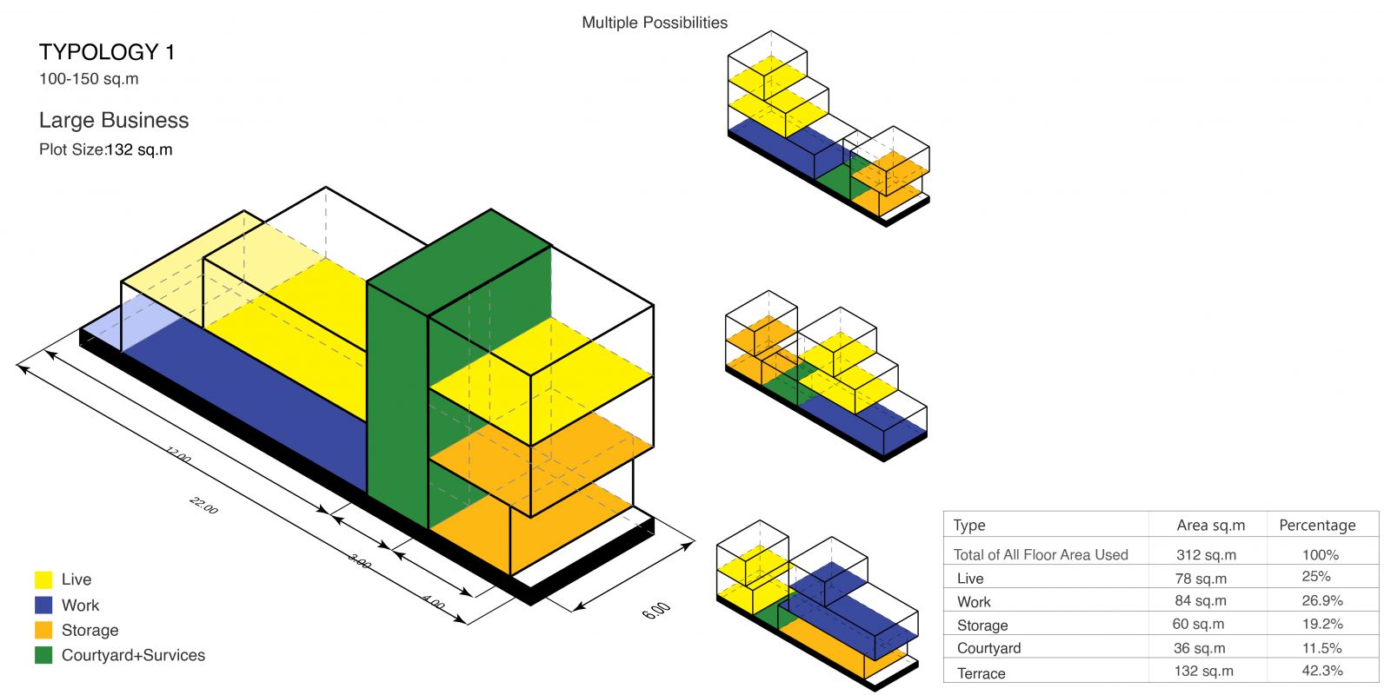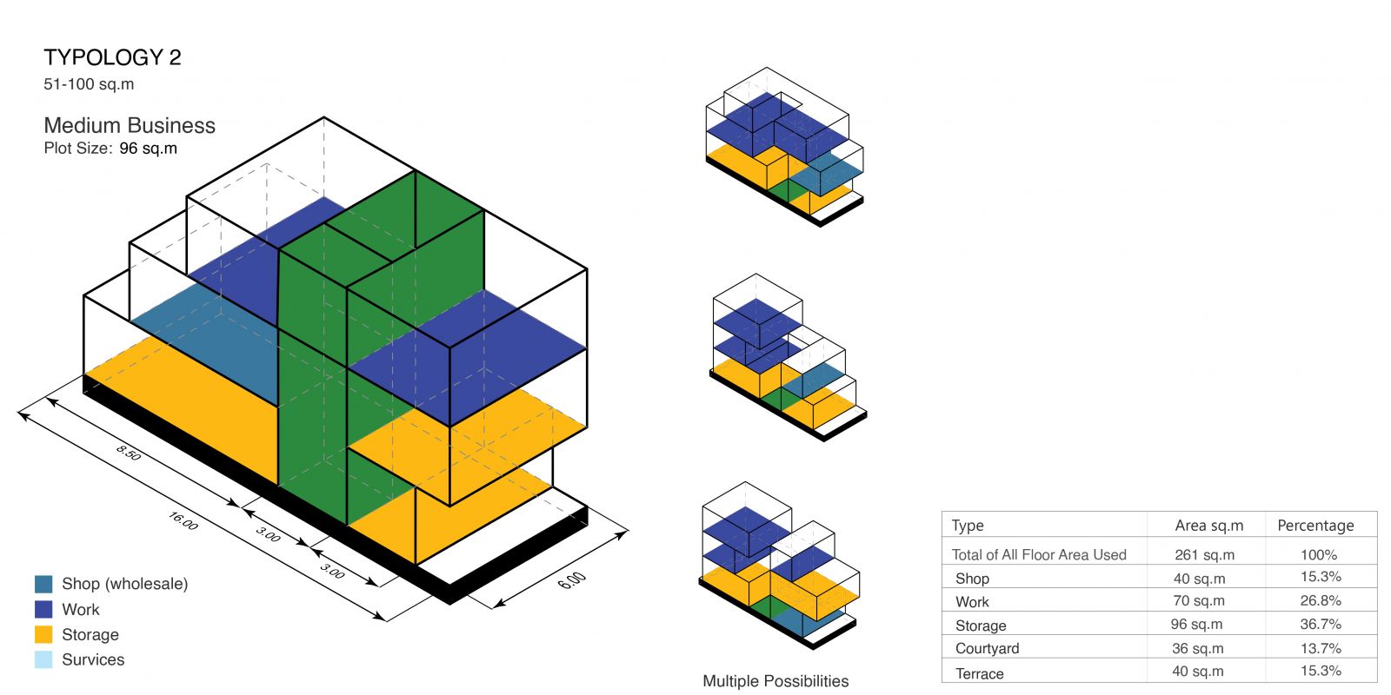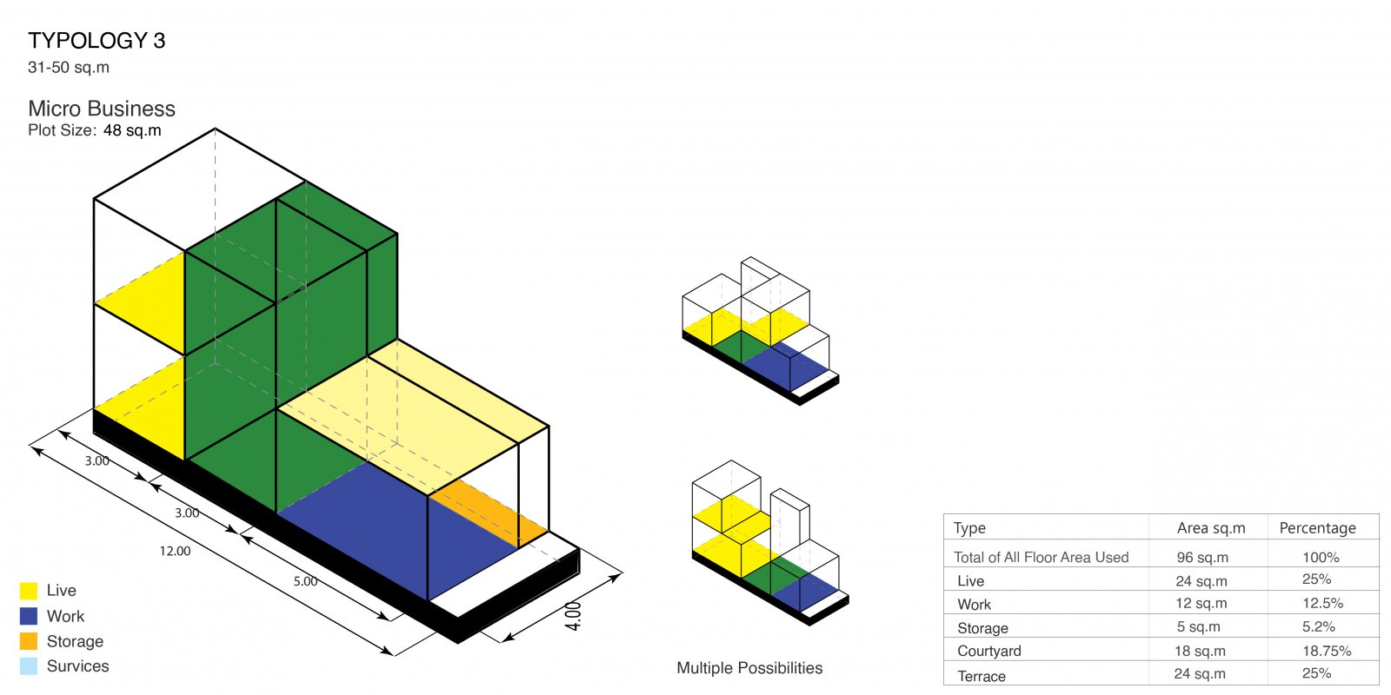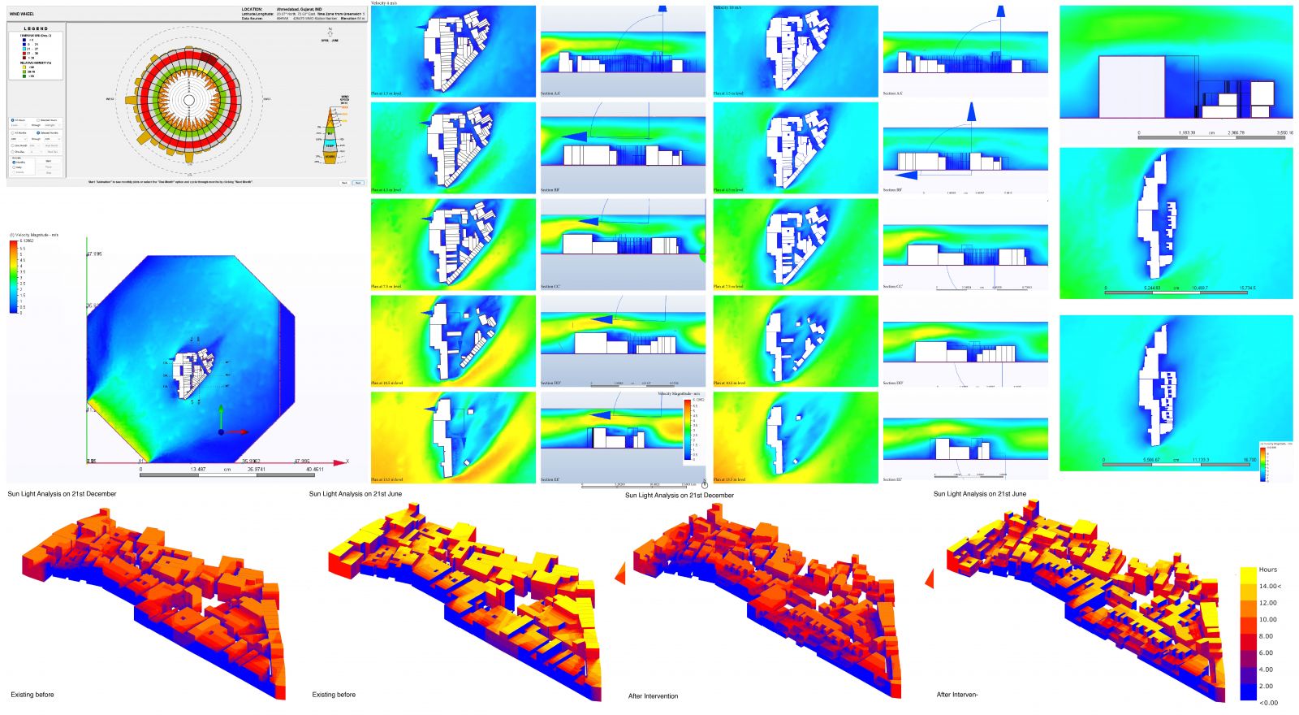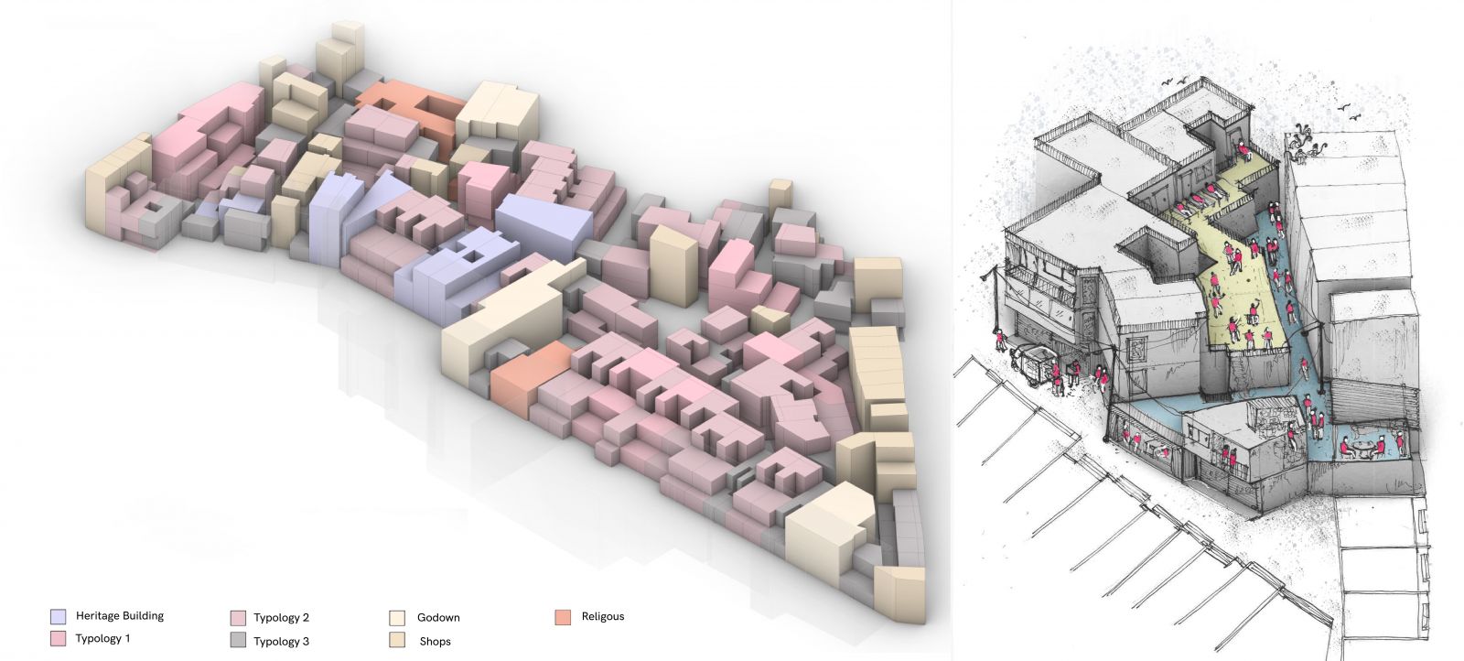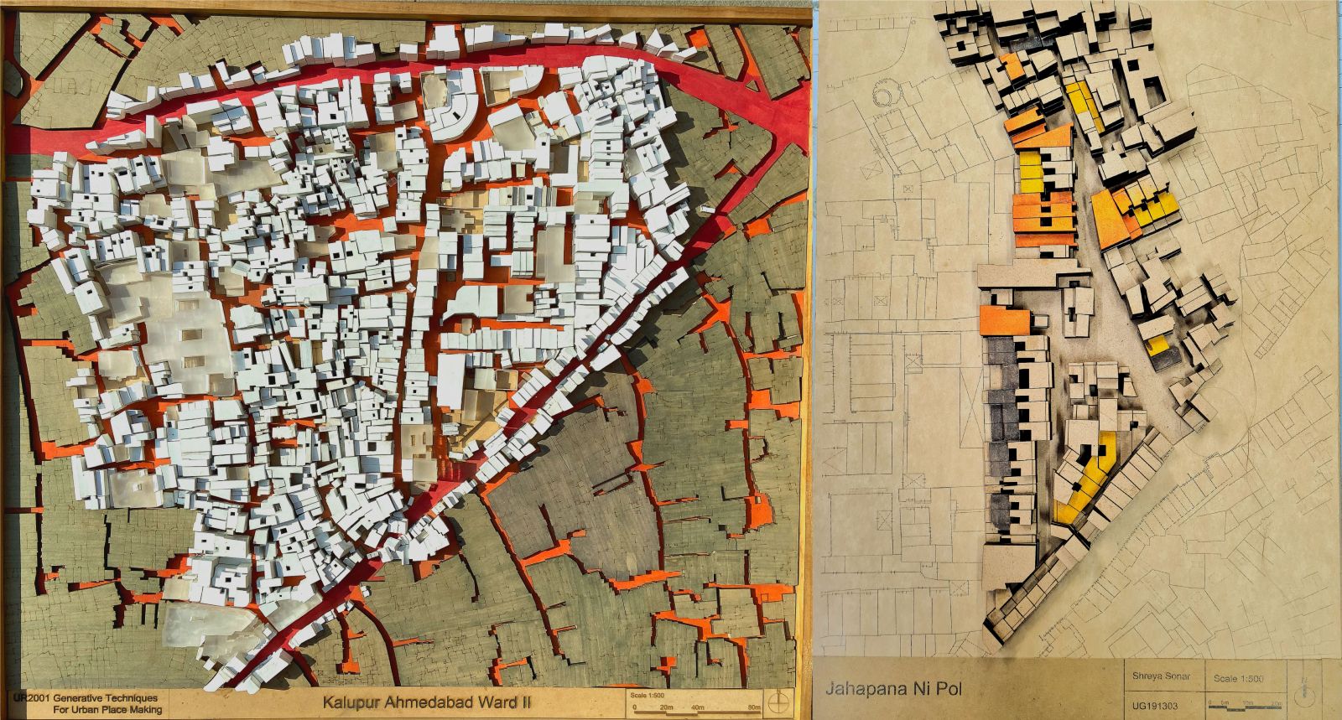- Student Shreya Vijay Sonar
- Code UG191303
- Faculty Planning
- Unit L2 Studio Unit
- Tutor/s Radhika Amin,Manan Singal_VF
- TA Helly Desai
The project aims to refine the live-work conditions of Jahapanah ni pol and generate open and semi-open common places for commercial and residential activities. The thought of providing such a neighborhood came from the existing site conditions where few units are living and working together, studied a few live-work units from the site at all various scales to understand how such a neighborhood works. Taking up all the parameters, a set of rules were made to design such a neighborhood on the site, keeping in mind the site study and the existing condition of the site, designed three typologies for micro, medium, and large businesses. The final design generates shared open and semi-open terraces for community engagement activities and co-working. Where ground floor act as totally commercial and the upper floors are allocated for co-working and living units with 15 percent of courtyard space for stack ventilation and daylight.
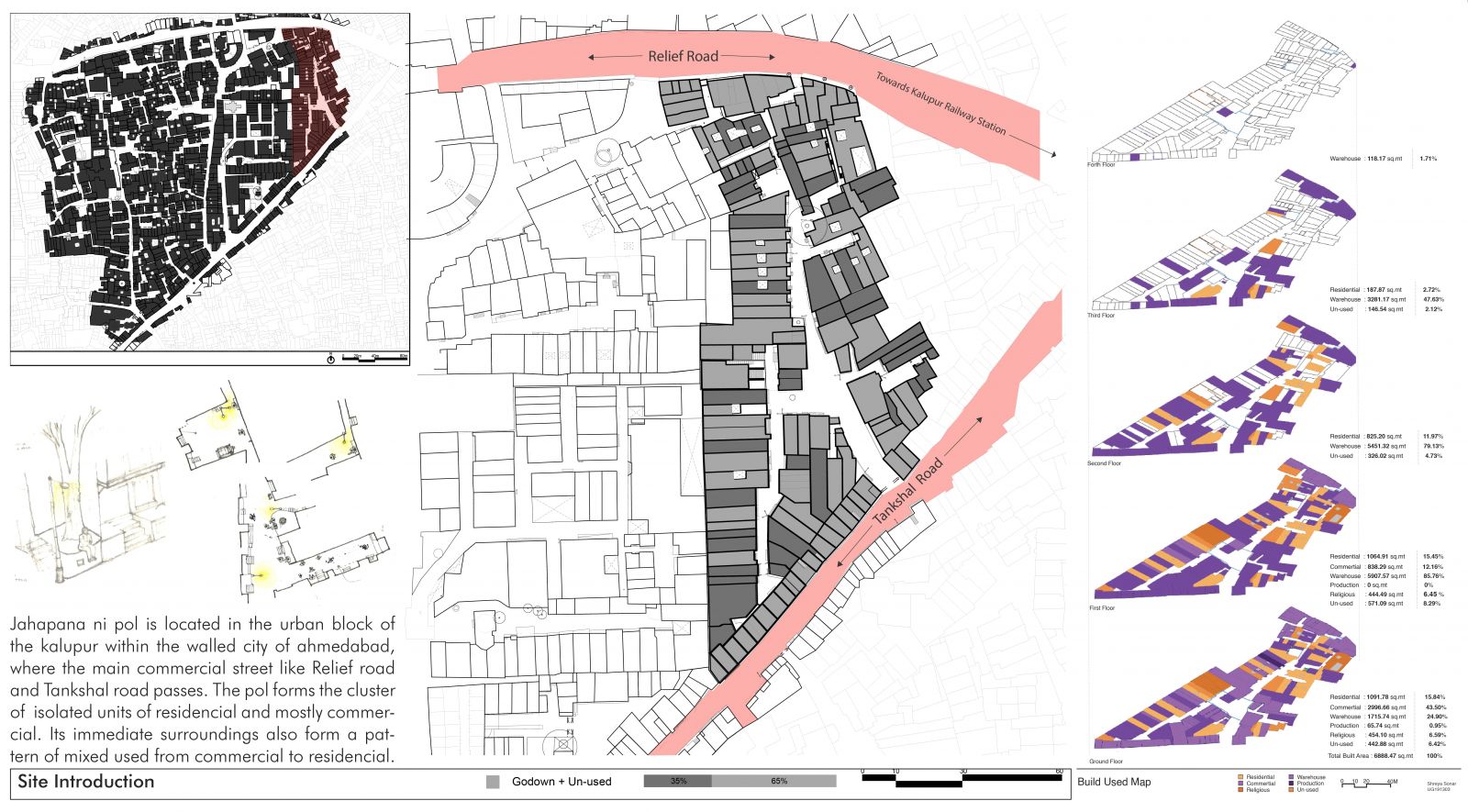
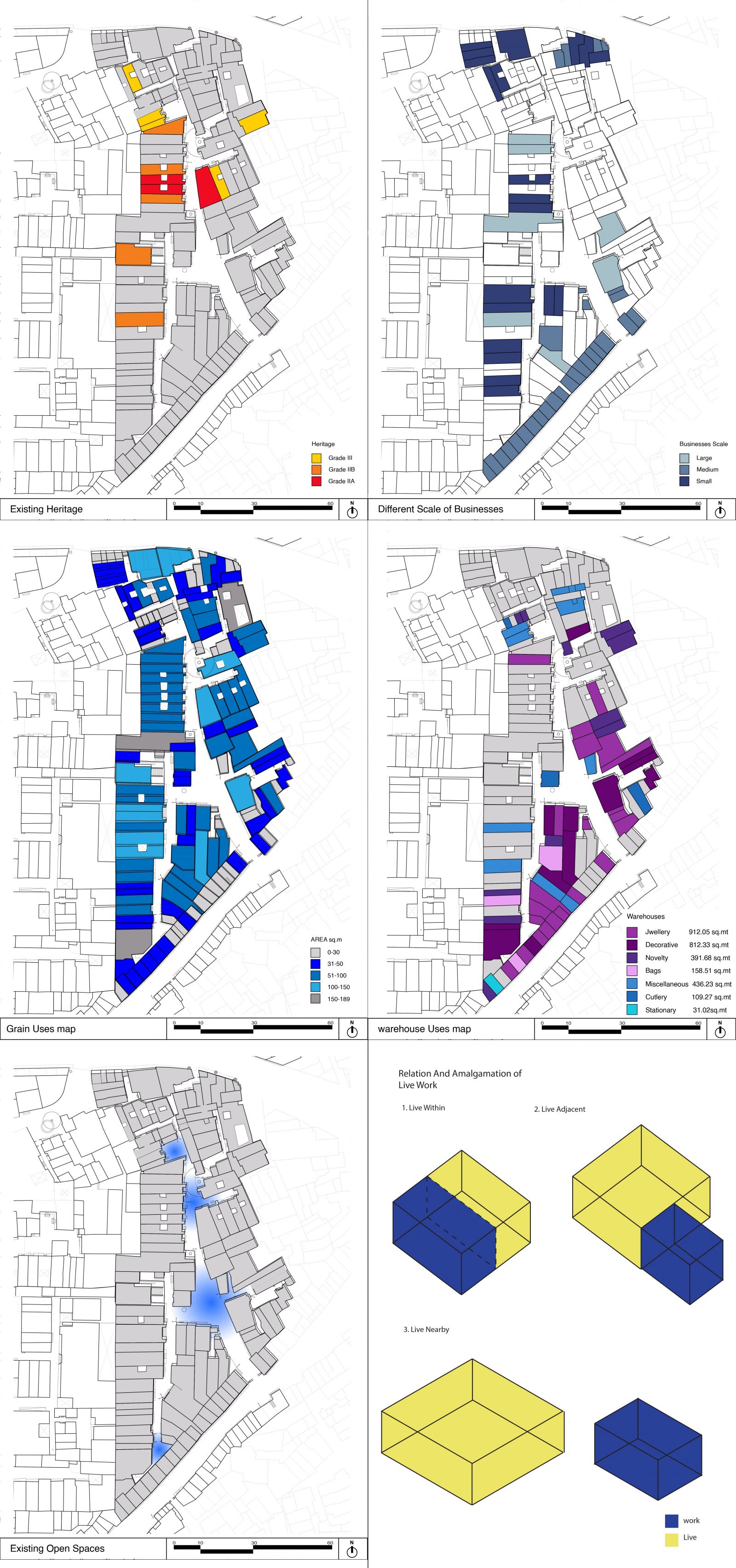
.jpg)
