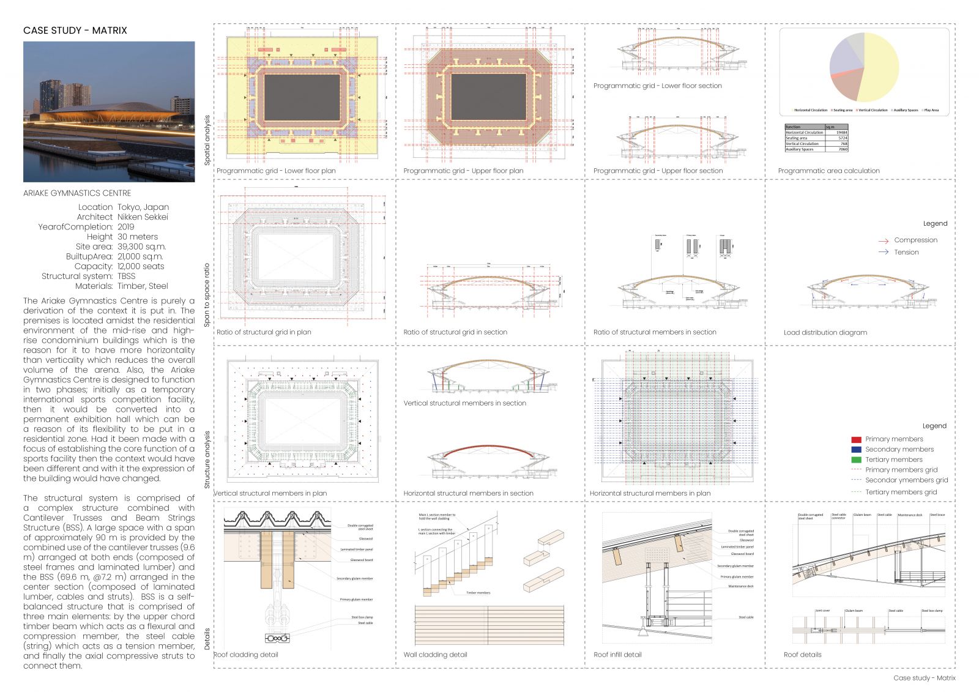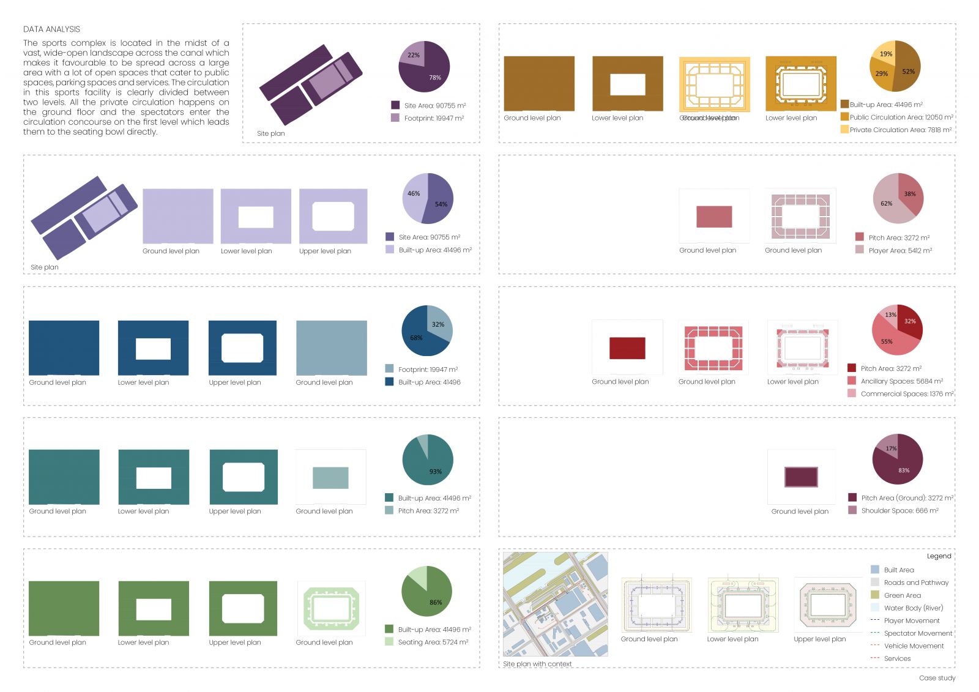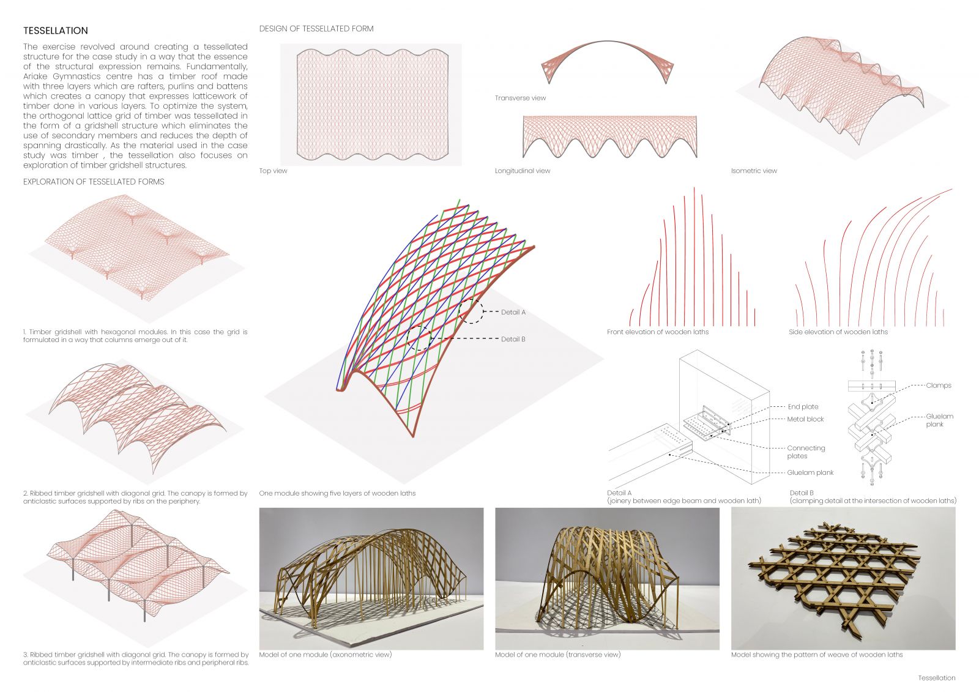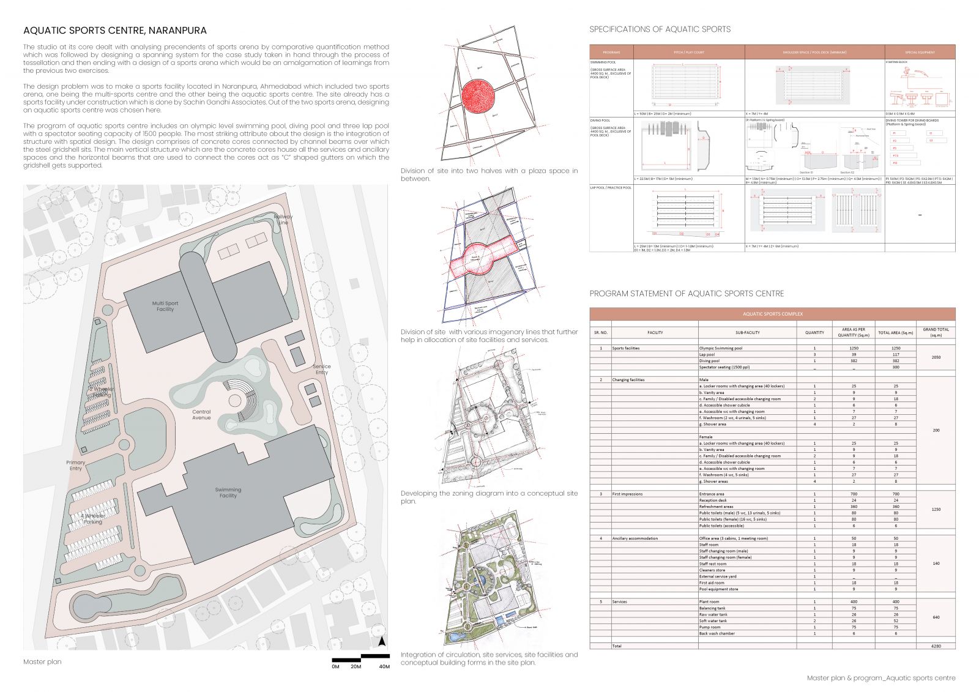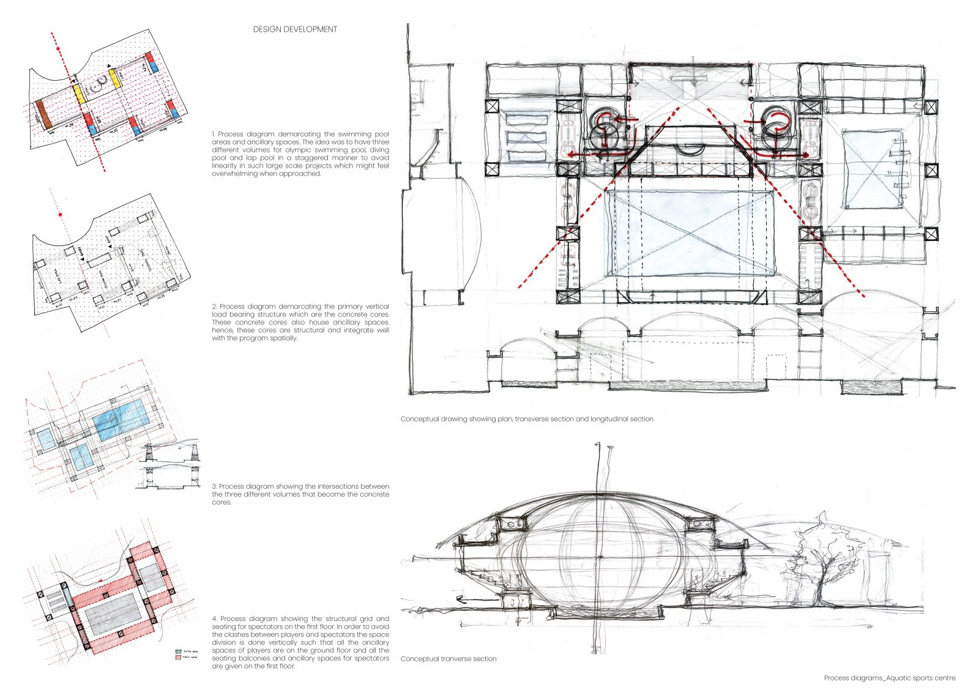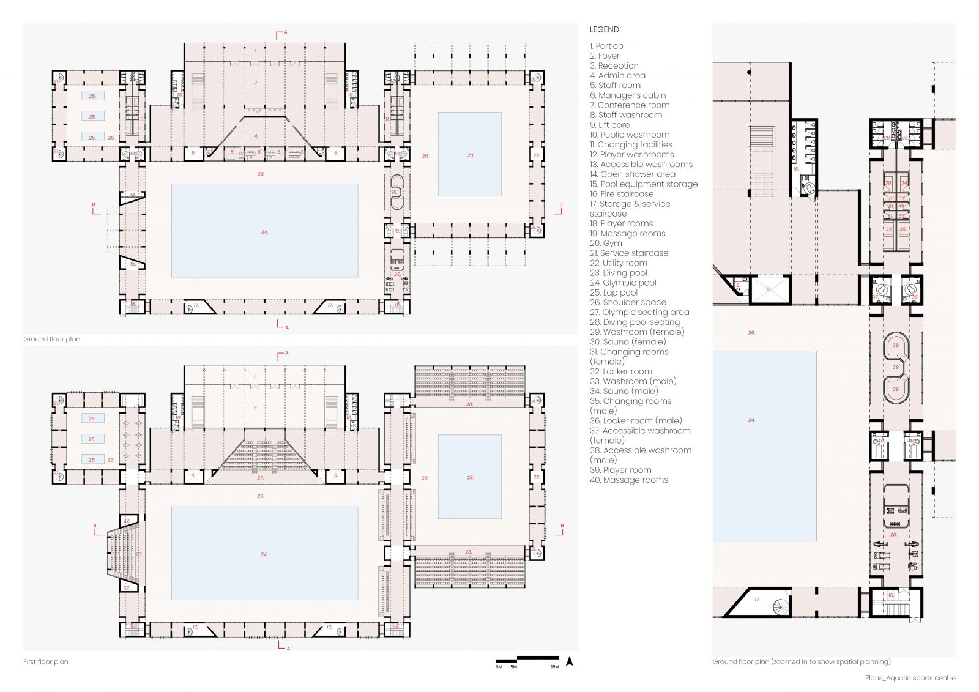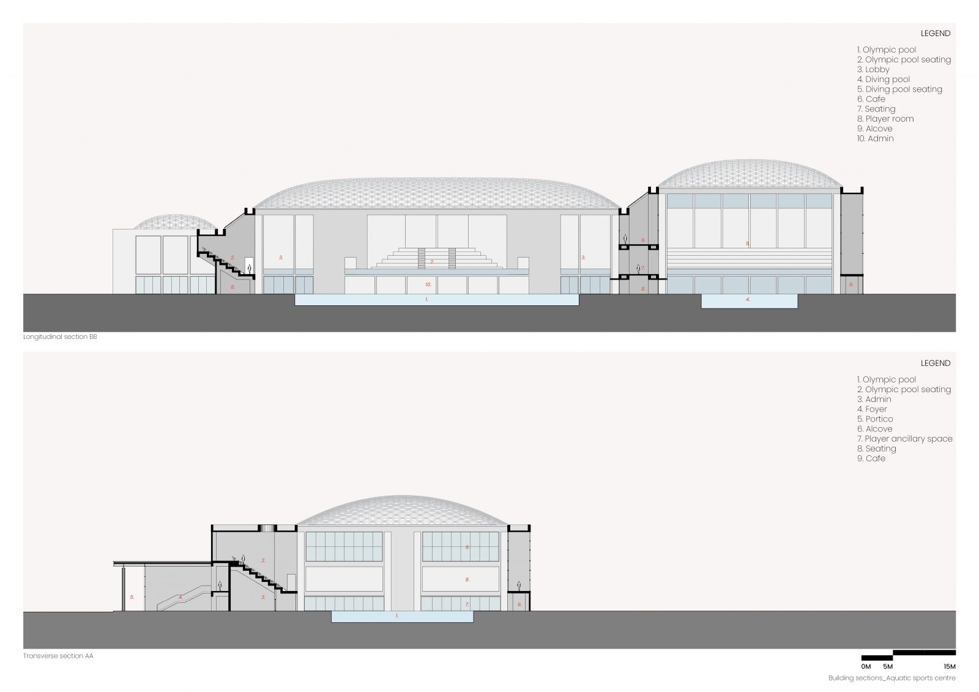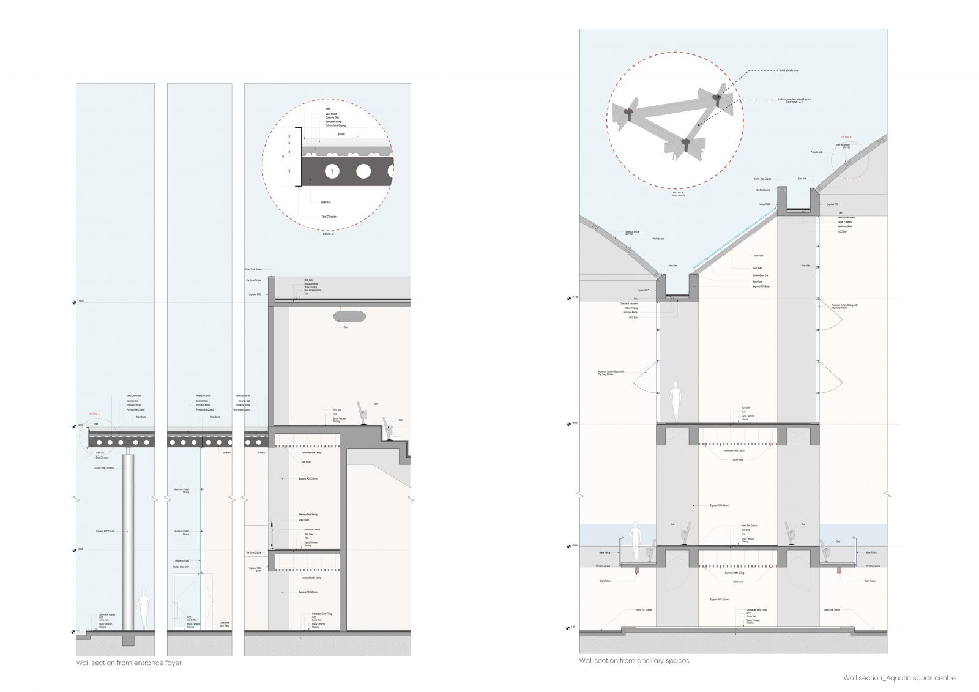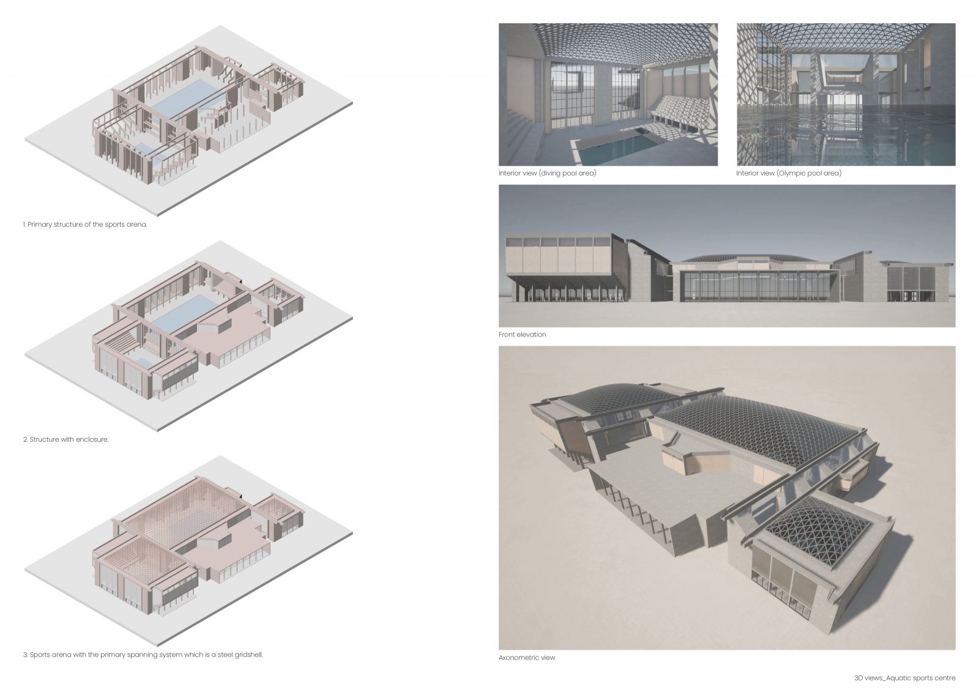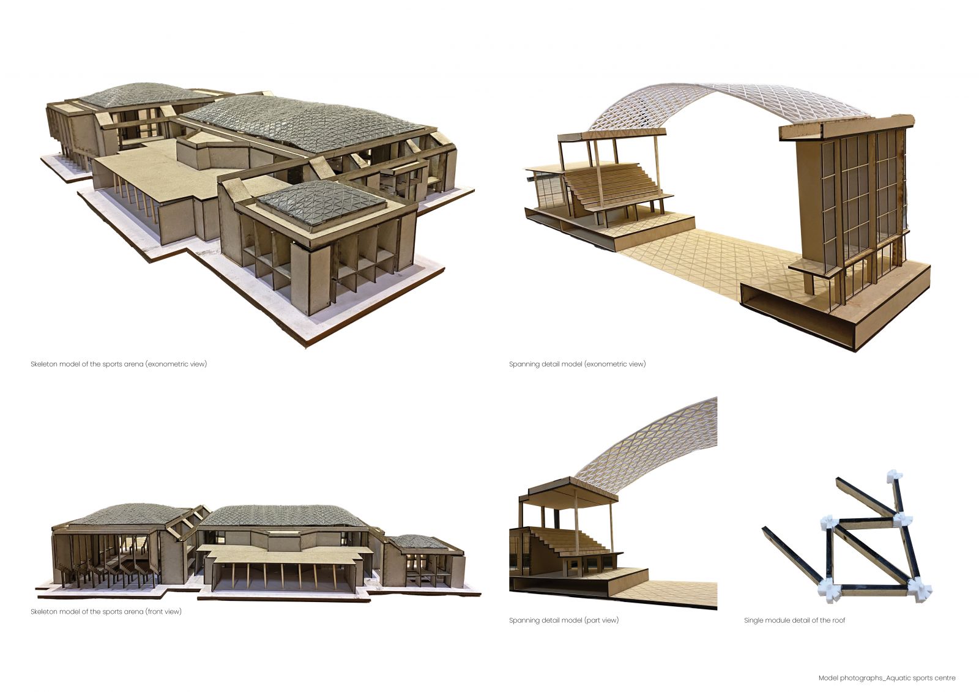- Student MILONI KISHOR PATEL
- Code PAT22197
- Faculty Architecture
- Unit L4 Studio Unit
- Tutor/s Jayant Gunjaria ,Viral Bhavsar
- TA Vaishal Patel
The studio at its core dealt with analysing precendents of sports arena by comparative quantification method which was followed by designing a spanning system for the case study taken in hand through the process of tessellation and then ending with a design of a sports arena which would be an amalgamation of learnings from the previous two exercises. The design problem was to make a sports facility located in Naranpura, Ahmedabad which included two sports arena, one being the multi-sports centre and the other being the aquatic sports centre. The site already has a sports facility under construction which is done by Sachin Gandhi Associates. Out of the two sports arena, designing an aquatic sports centre was chosen here. The program of aquatic sports centre includes an olympic level swimming pool, diving pool and three lap pool with a spectator seating capacity of 1500 people. The most striking attribute about the design is the integration of structure with spatial design. The design comprises of concrete cores connected by channel beams over which the steel gridshell sits. The main vertical structure which are the concrete cores house all the services and ancillary spaces and the horizontal beams that are used to connect the cores act as “C” shaped gutters on which the gridshell gets supported.
