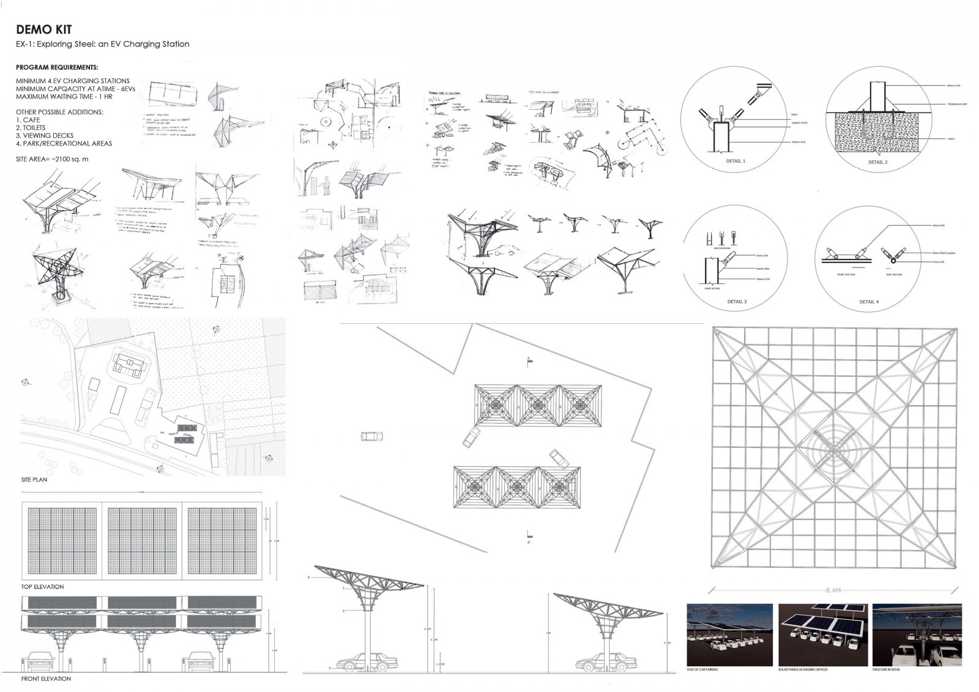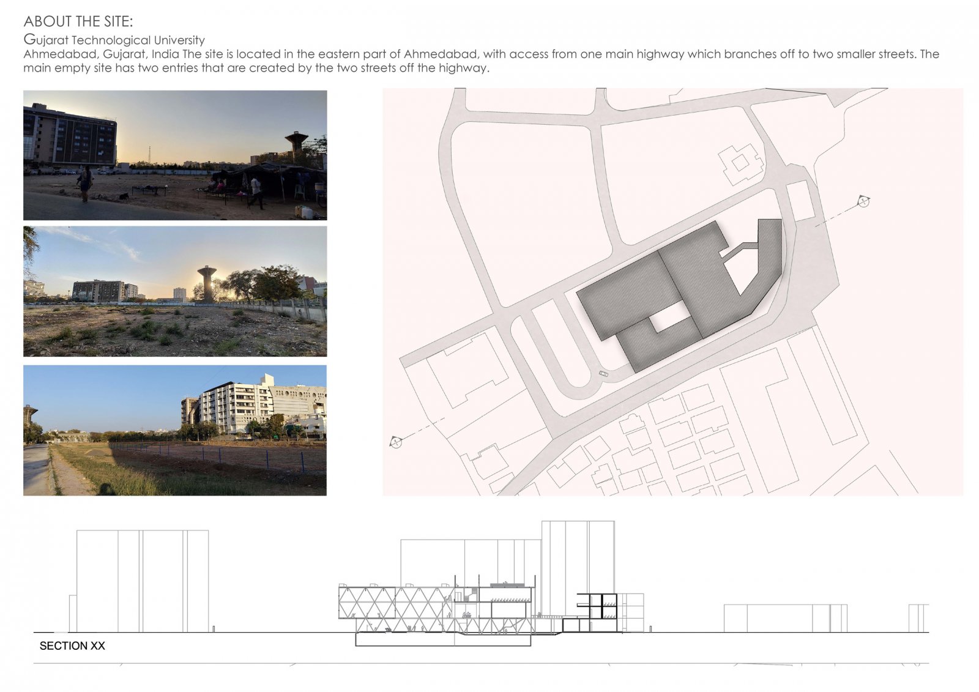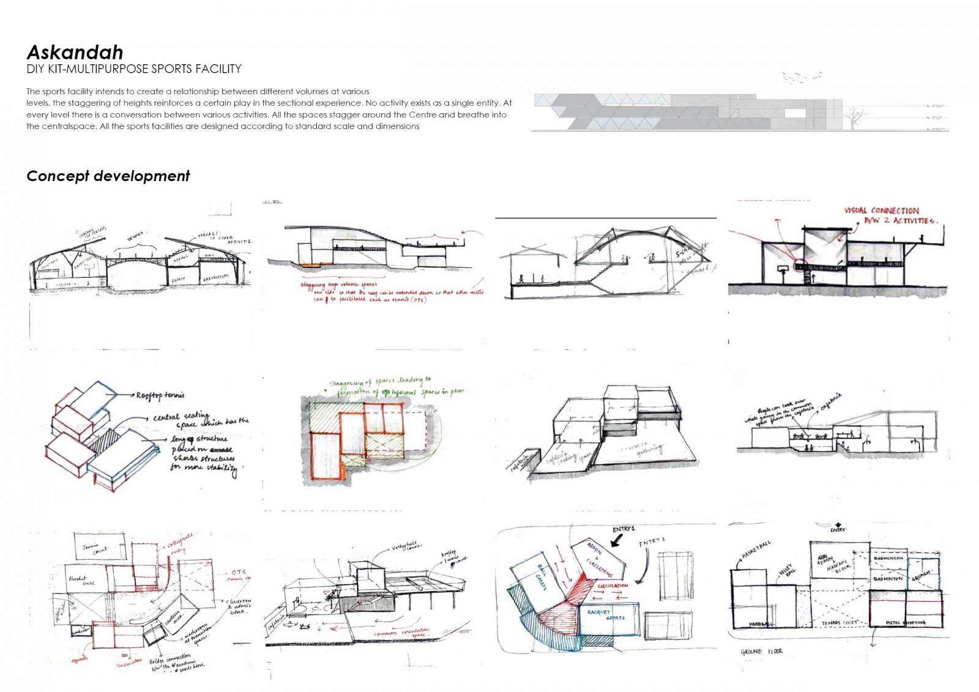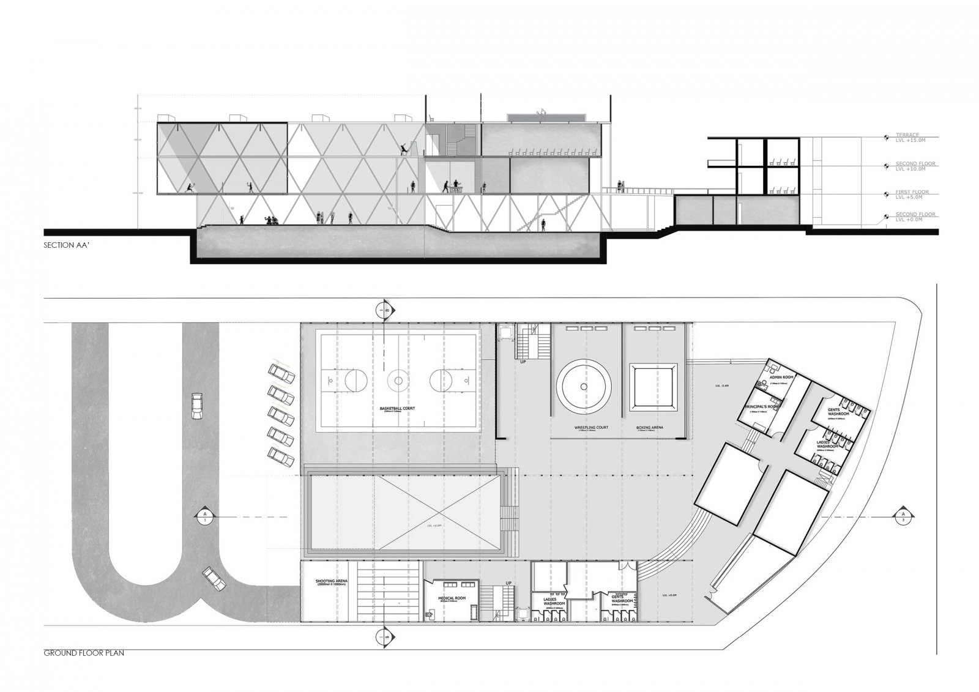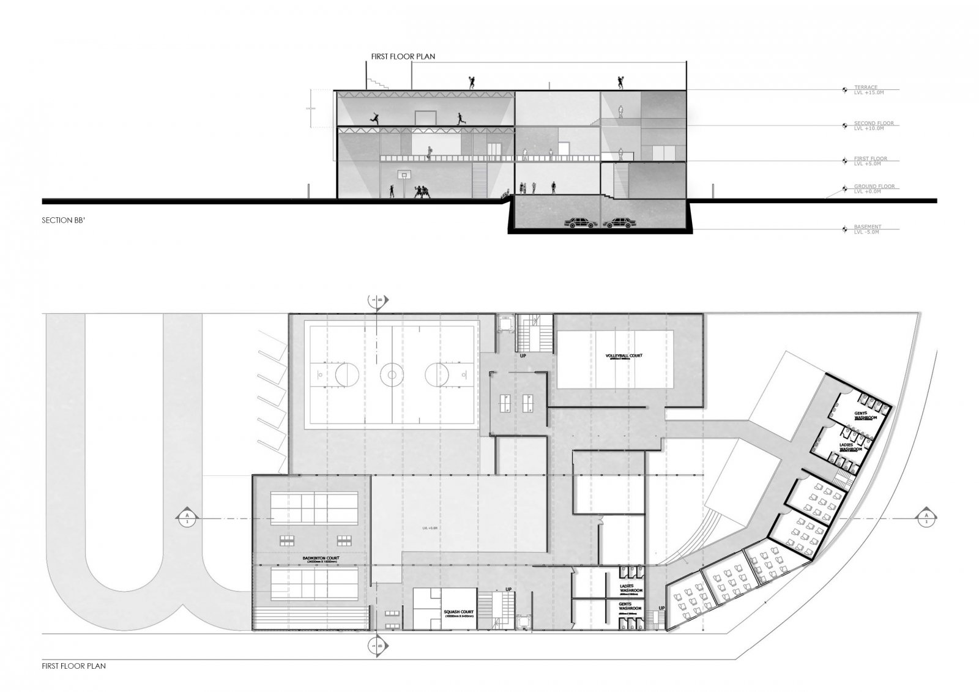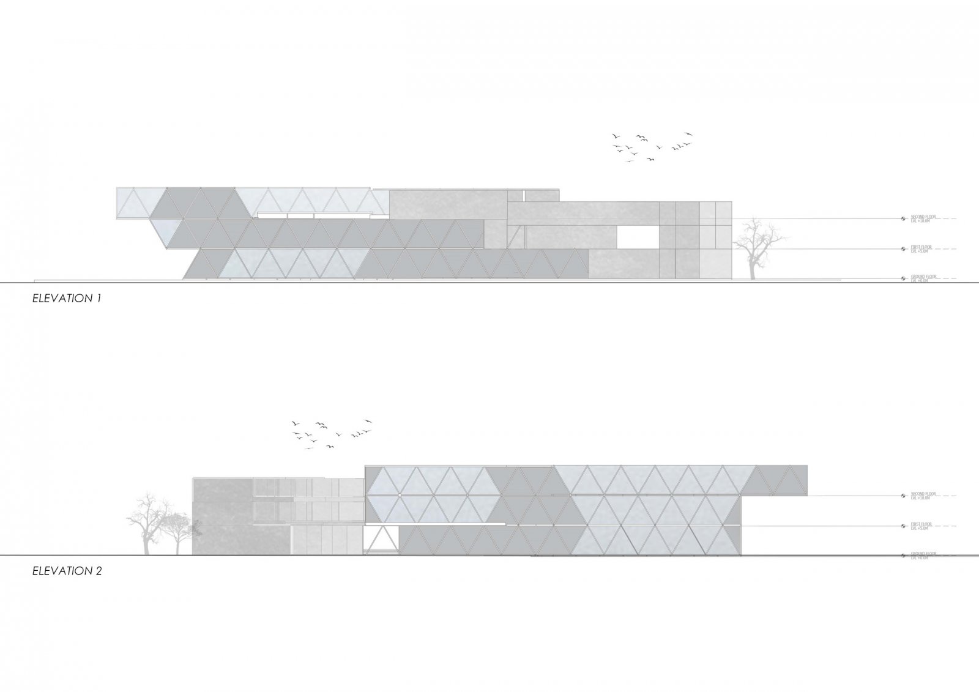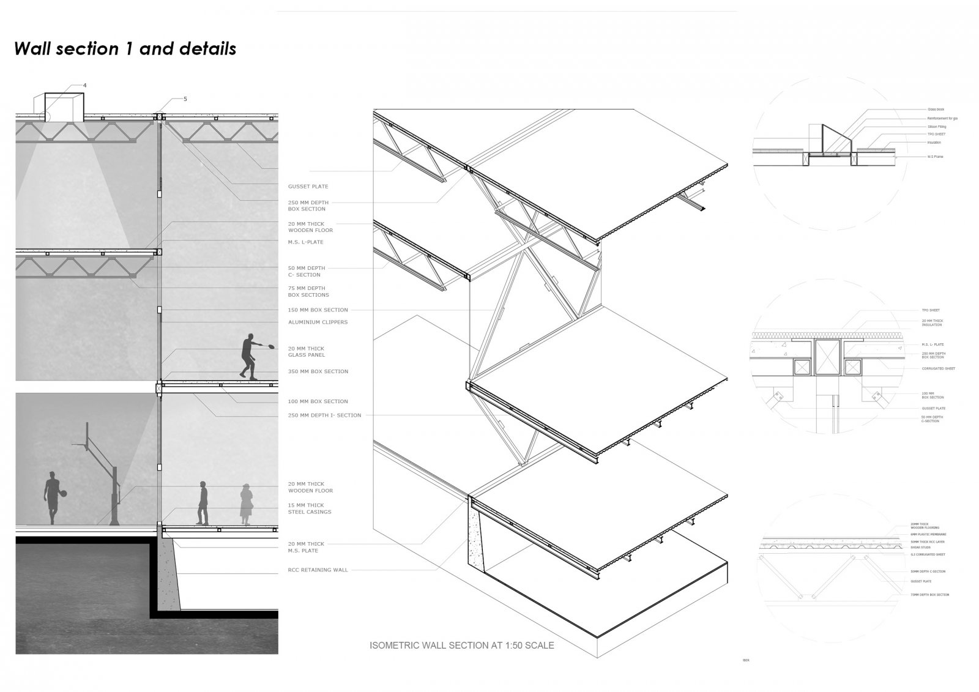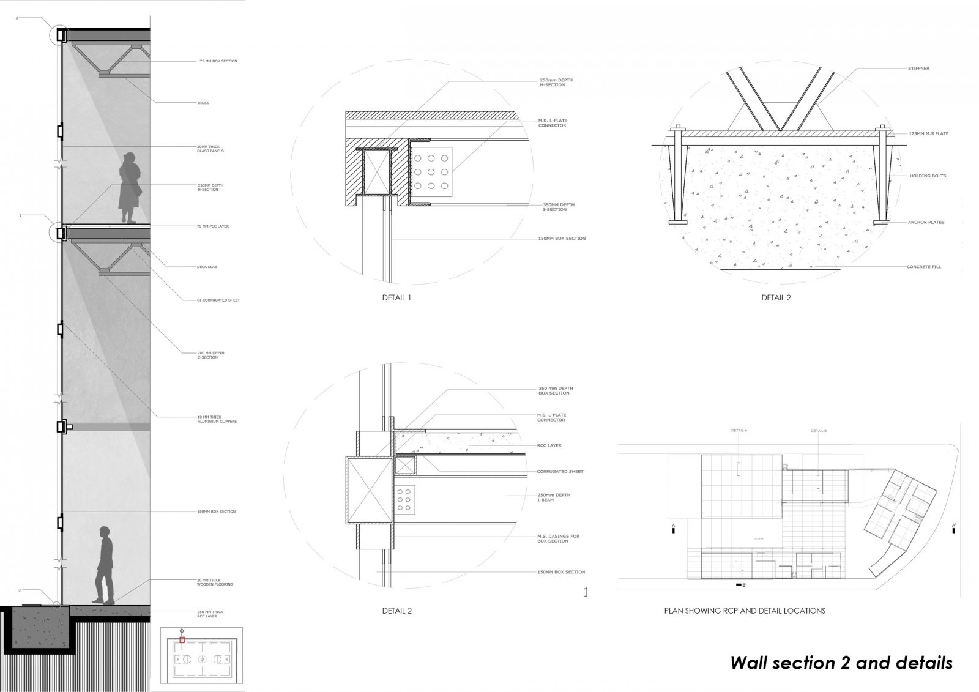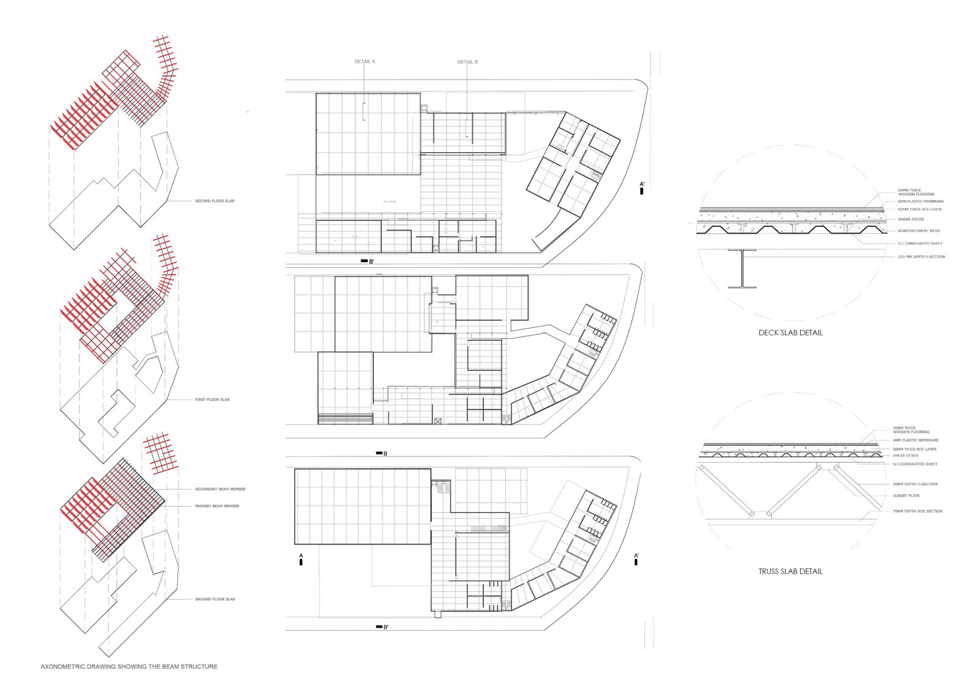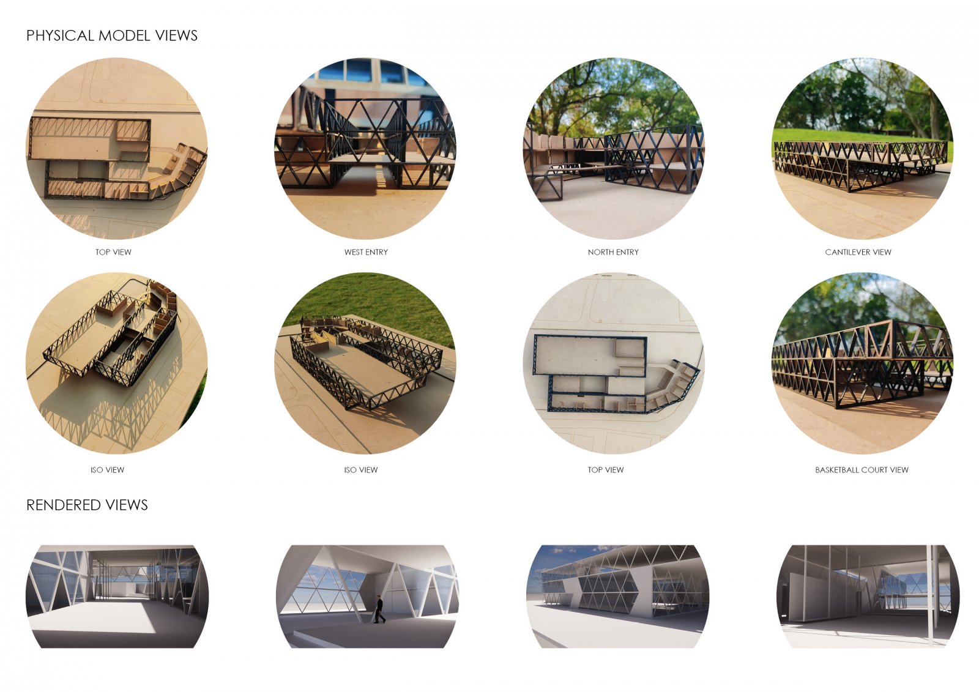- Student Yashraj Nayak
- Code UAR20162
- Faculty Architecture
- Unit L2 Studio Unit
- Tutor/s Vishal Joshi,Ramesh Patel
- TA Nusratjahan Shaikh
The program requires building a sports facility at an empty plot beside GTU Ahmedabad’s main campus. The total site area is approx. 5000sq.m. The maximum ground coverage allowed was 60% and rest was left for future expansion. The sports facility intends to create a relationship between different volumes at various levels. the staggering of heights reinforces a certain play in the sectional experience. No activity exists as a single entity. At every level, there is a conversation between various activities. All the spaces stagger around the Centre and breathe into the central space. All the sports facilities are designed according to standard scale and dimensions
