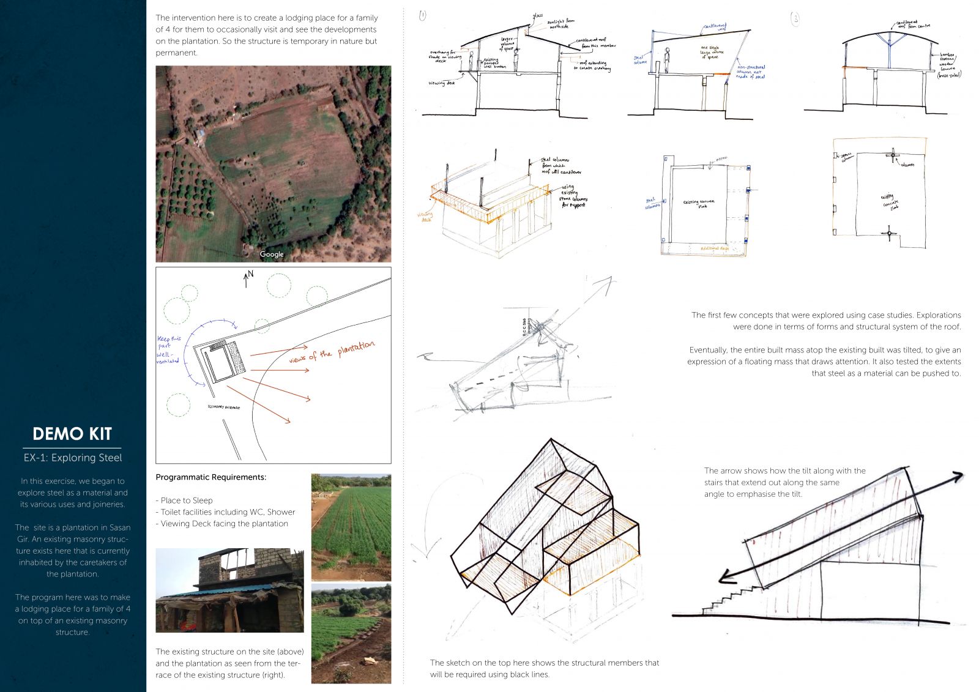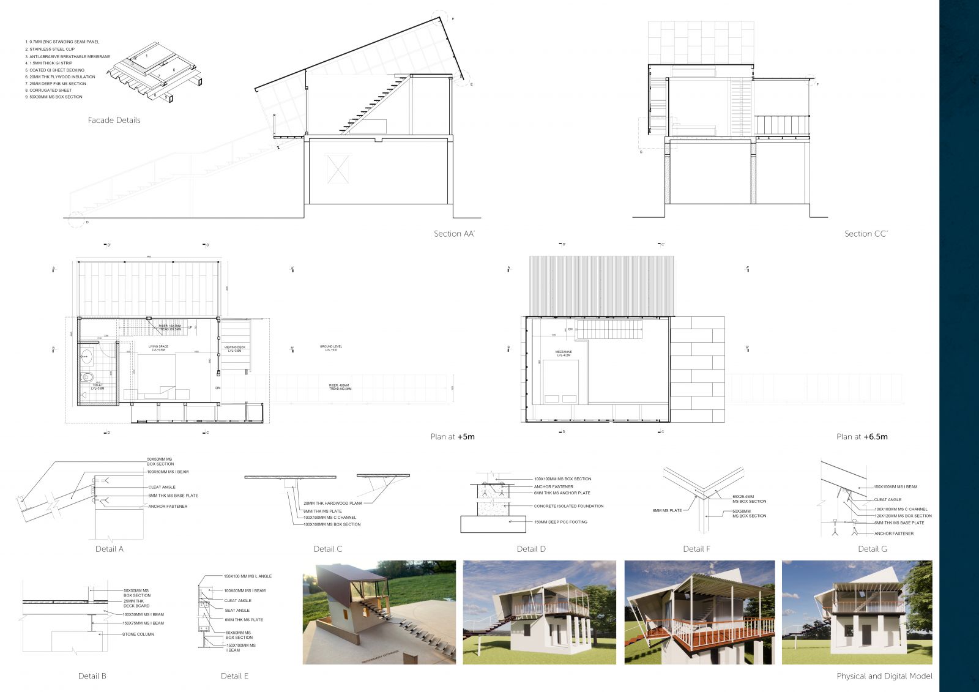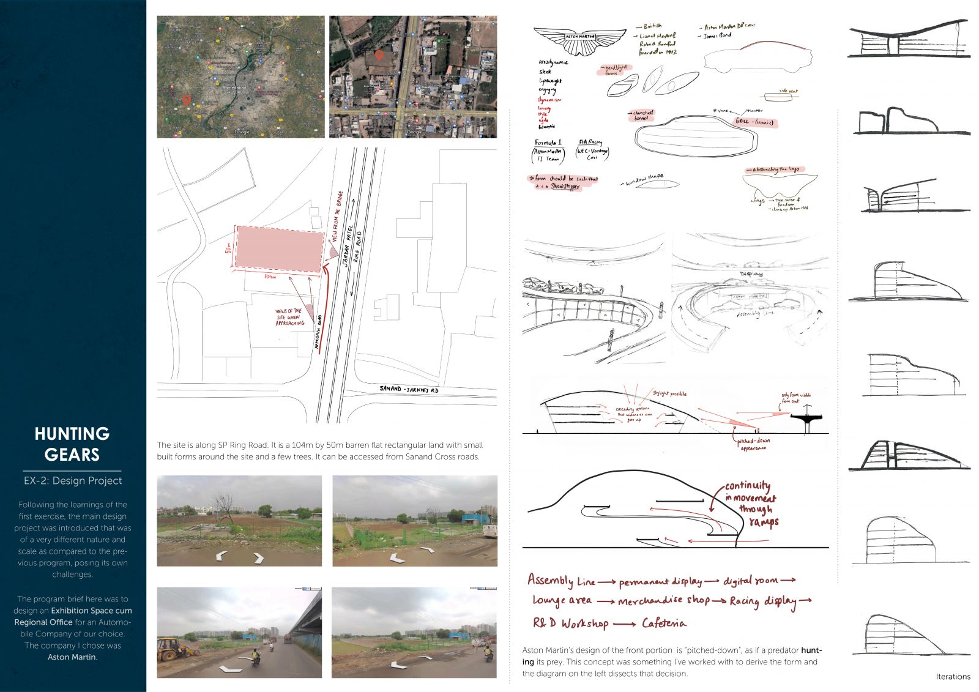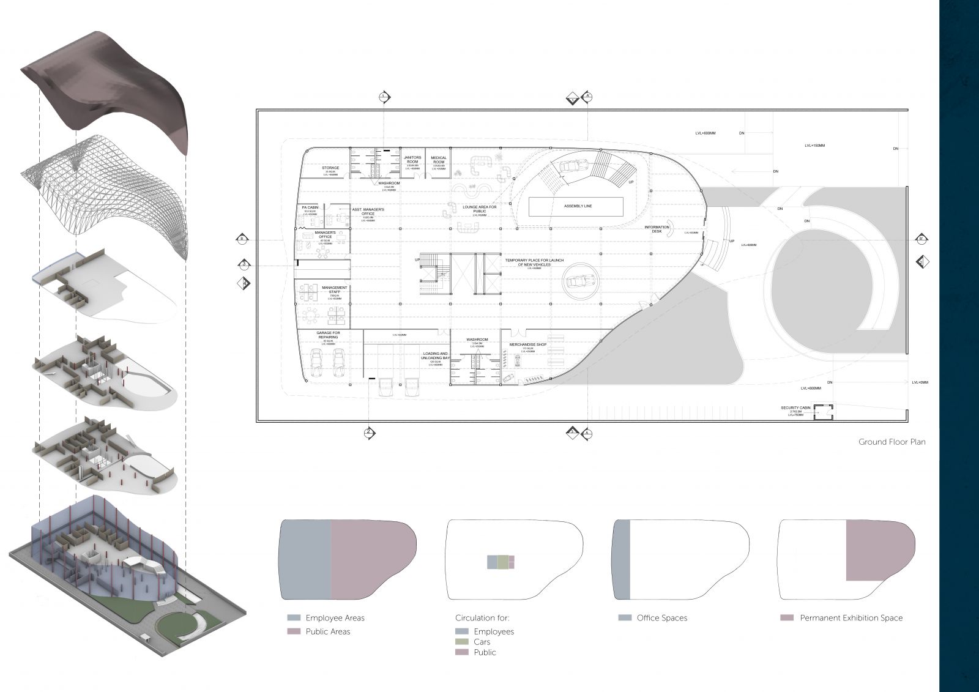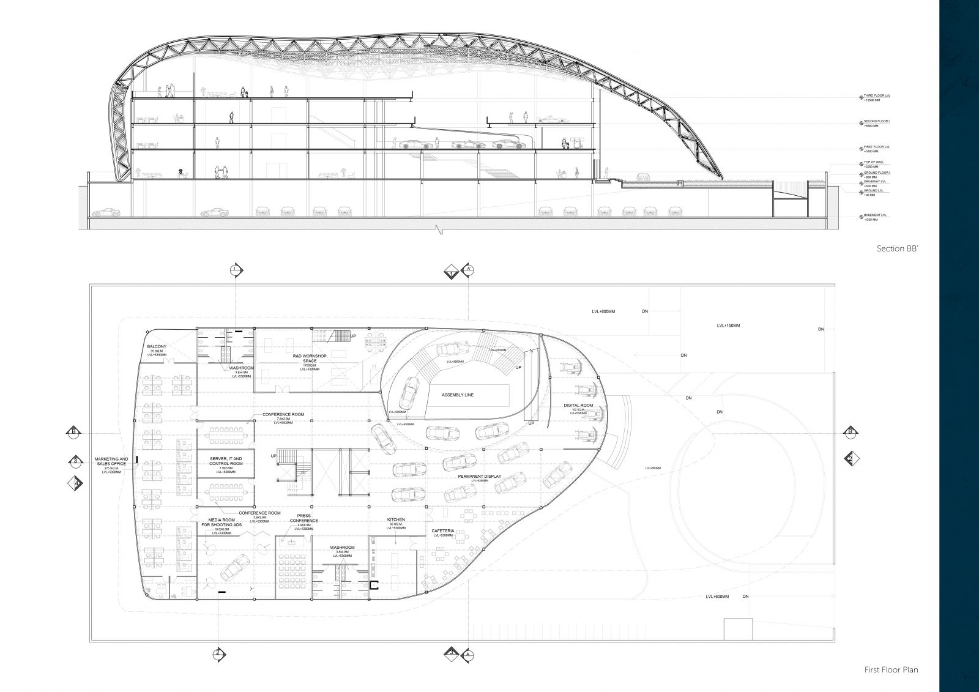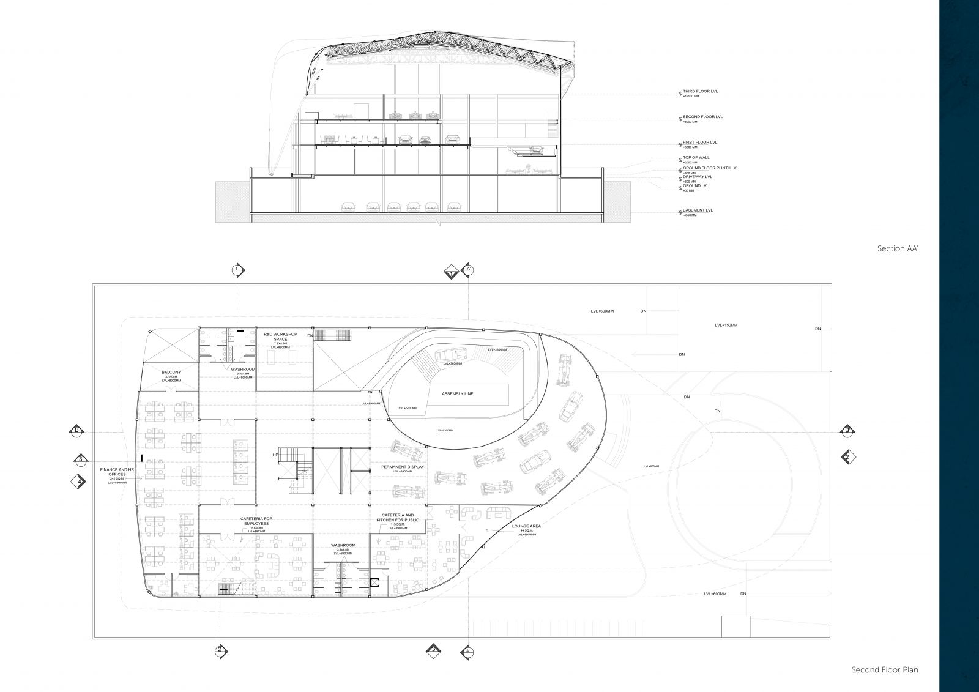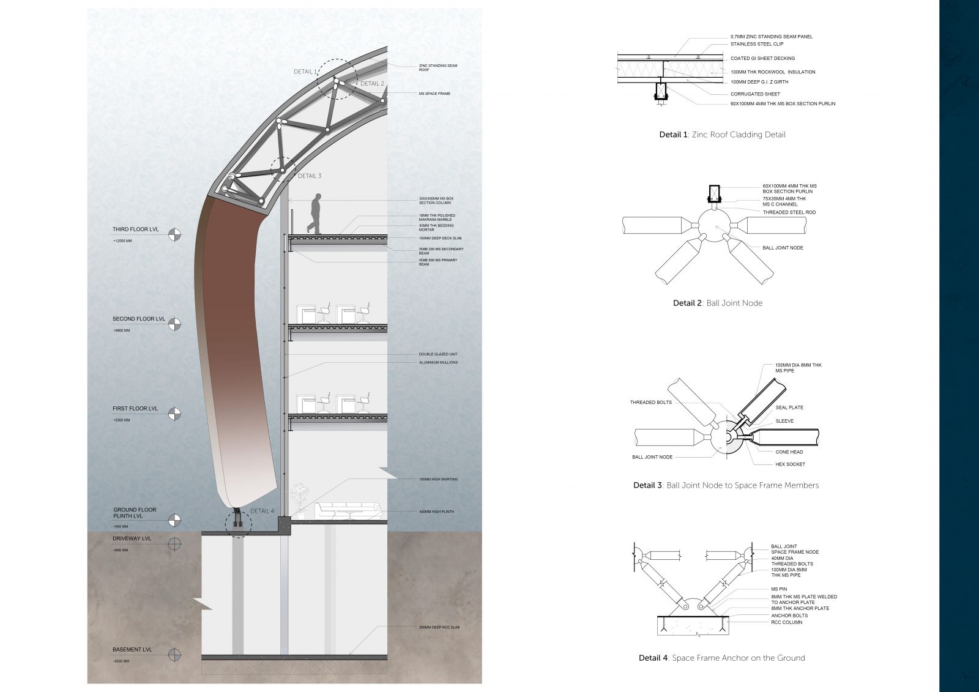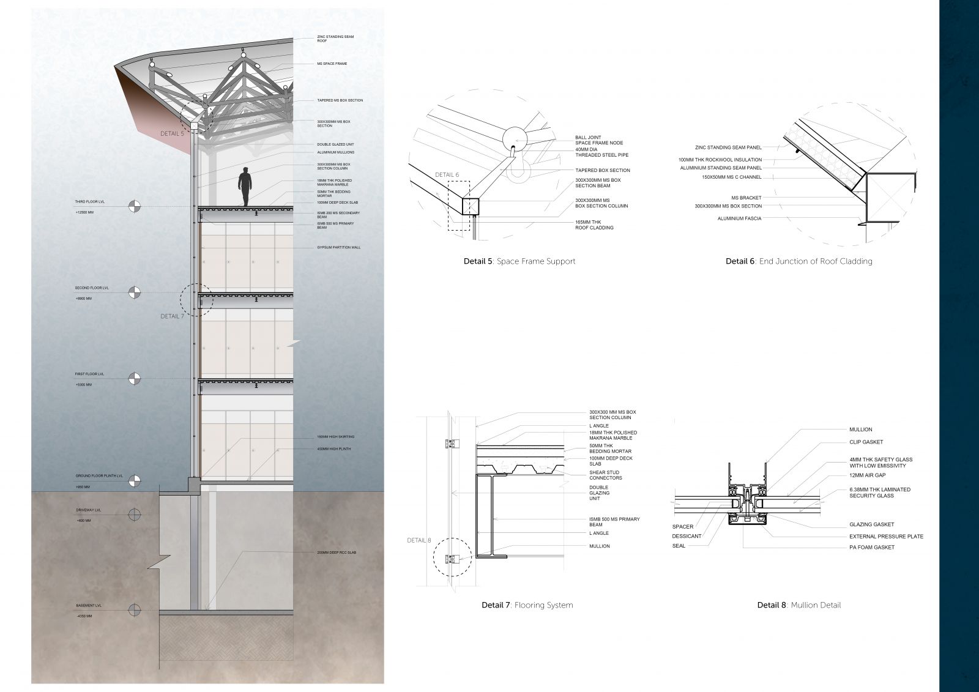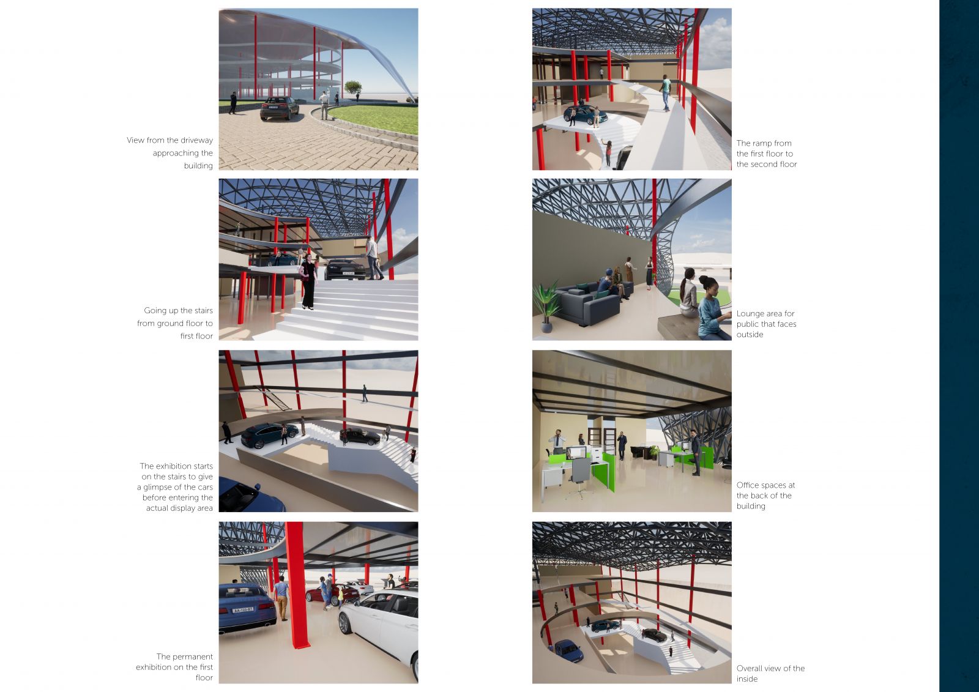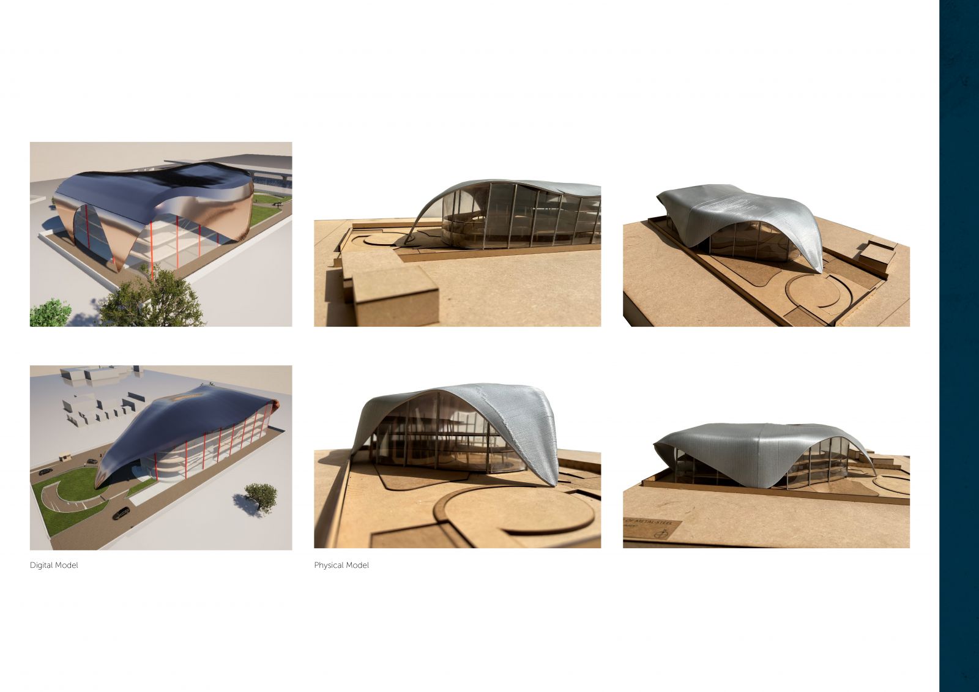- Student Dharachar Ishitaa Girish
- Code UAR20187
- Faculty Architecture
- Unit L2 Studio Unit
- Tutor/s Vishal Joshi,Ramesh Patel
- TA Nusratjahan Shaikh
The first exercise introduced us to steel as a material with many possibilities and structural extremities that can be tested. This exercise was used to explore and learn about steel’s properties, joineries, and overall capabilities, which were then utilized in the main design project. The main brief was to design an Exhibition Space and Regional Office for an Automobile Company, Aston Martin, in my case. Due to the scale of the project, structural extremities were explored to provide the proper spatial experiences to the users. My building here is a parametric building with a space frame supporting the roof and this space frame being supported by columns on the facade. This provided me with column-free spaces in the atrium of the building, which enhanced the experience of the exhibition space. There is a journey I have tried to establish here for the users to ensure continuity in how they experience the exhibition. Additional amusements such as a simulator with AR/VR, a Formula 1 display, a cafeteria, and lounges are also provided for the public. The Regional Office is at the back of the building to ensure the employees are not disturbed by the movement of the public. Overall the scale of the project was a new challenge we dealt with, and we learned to make the most out of this versatile material, steel.
