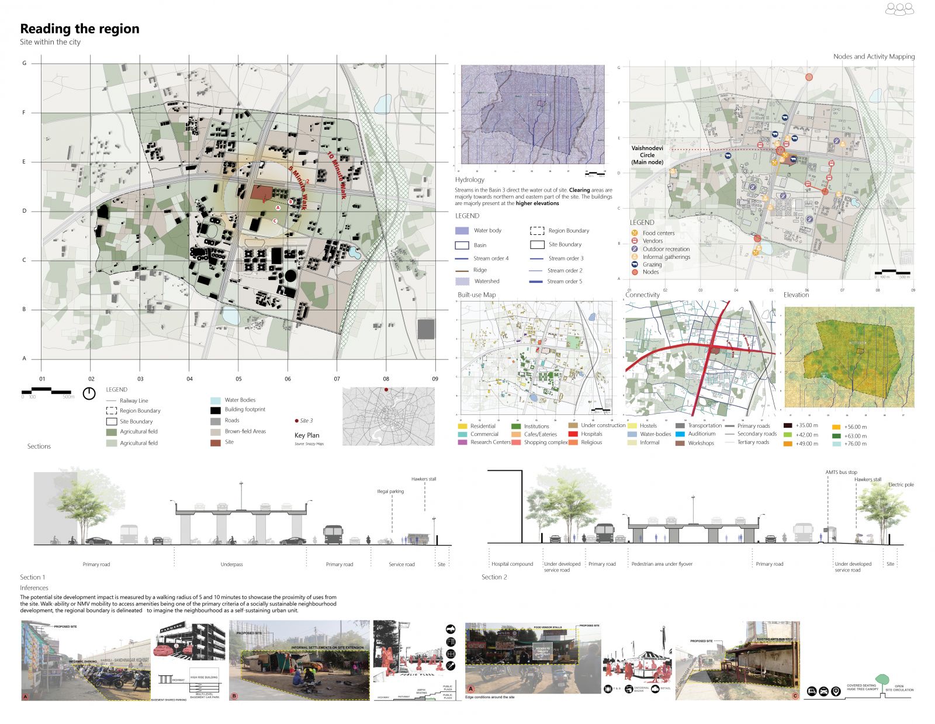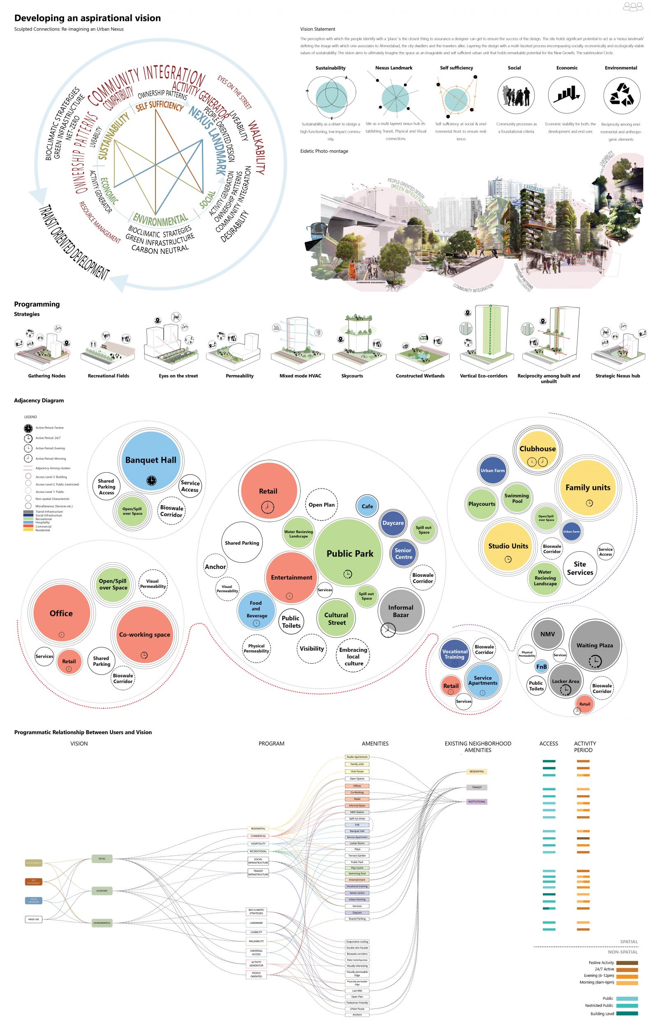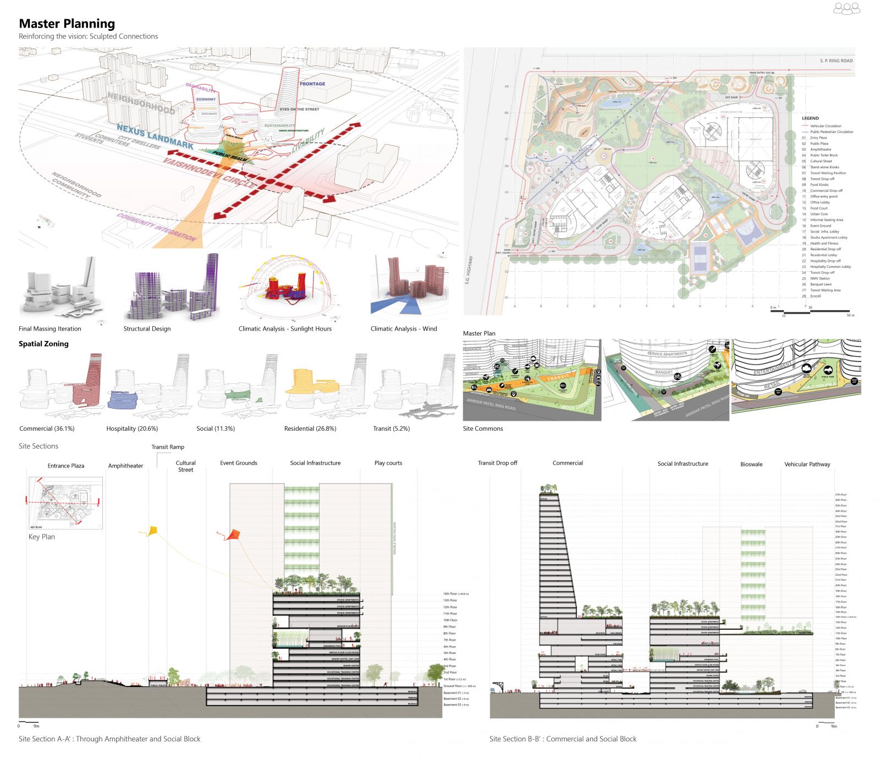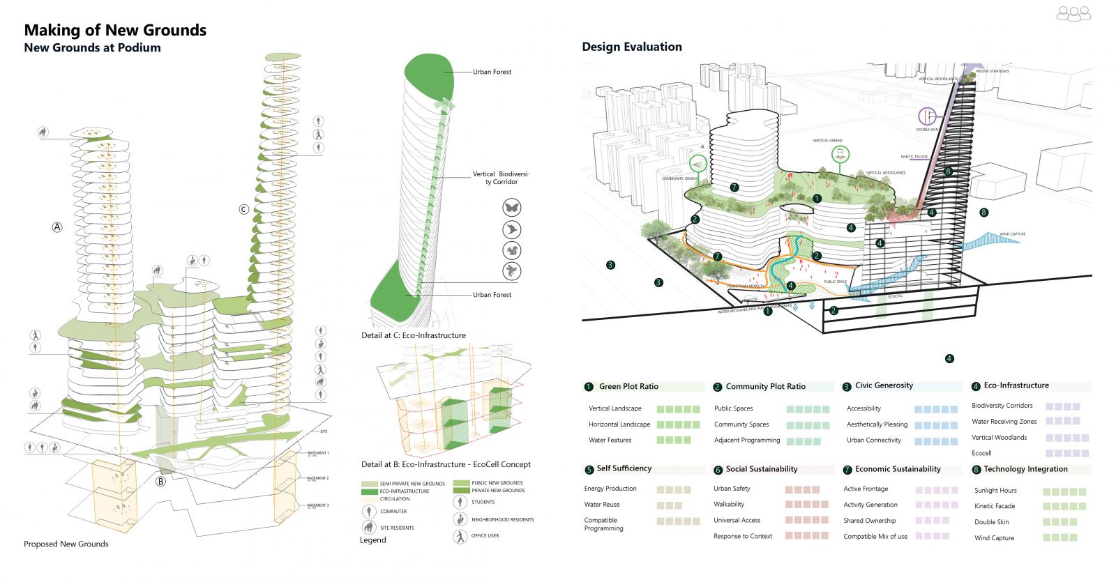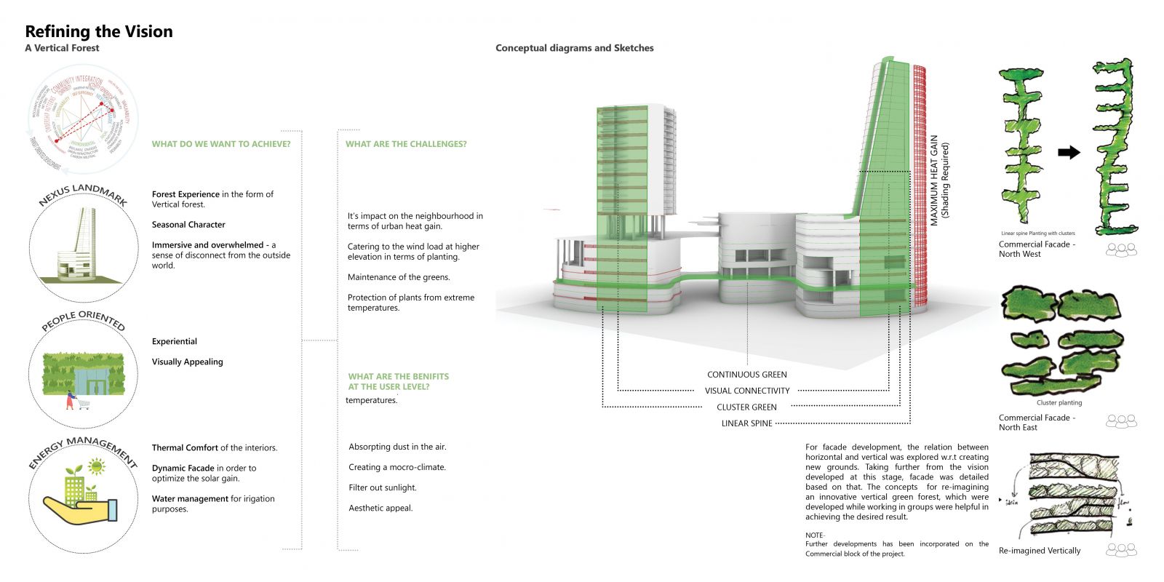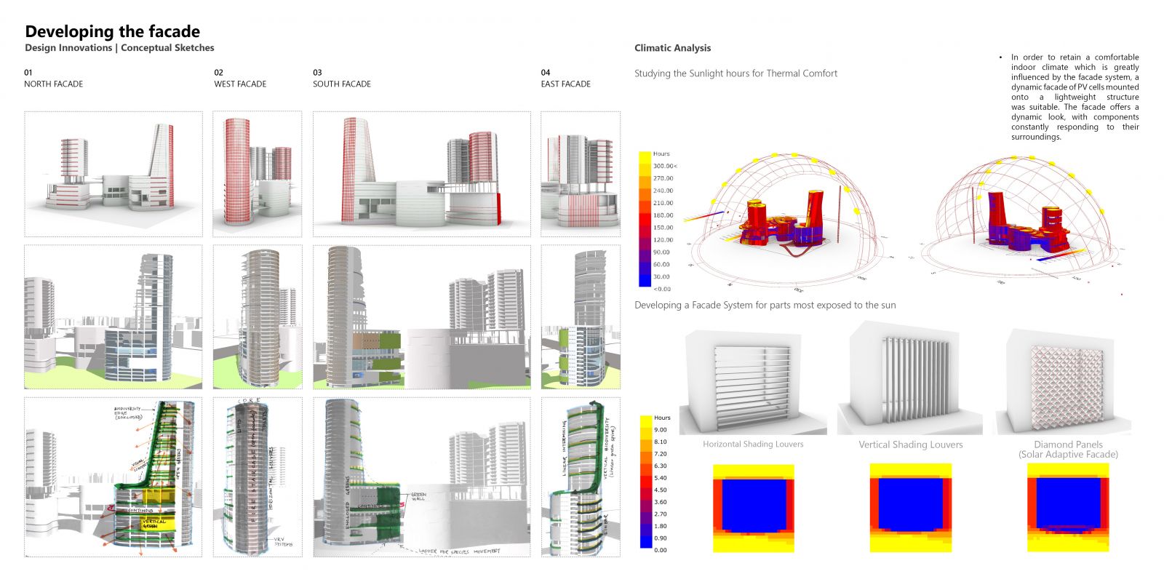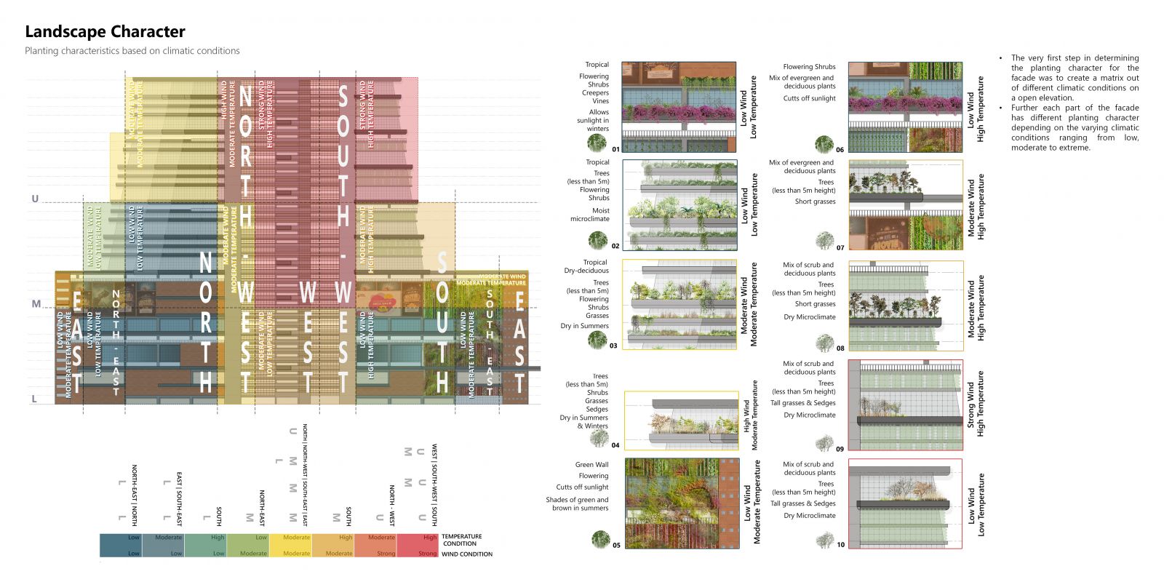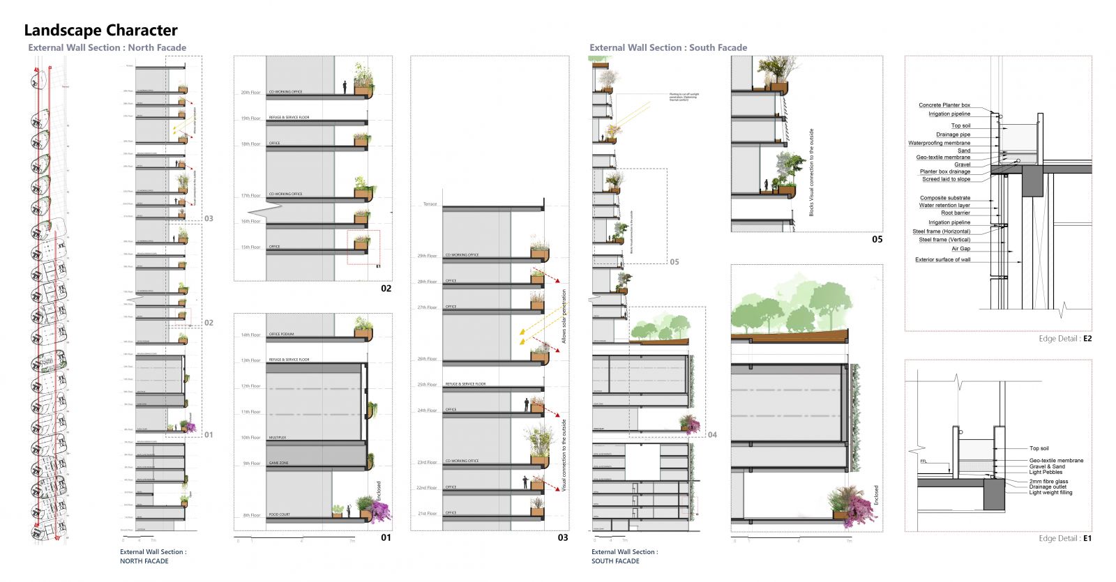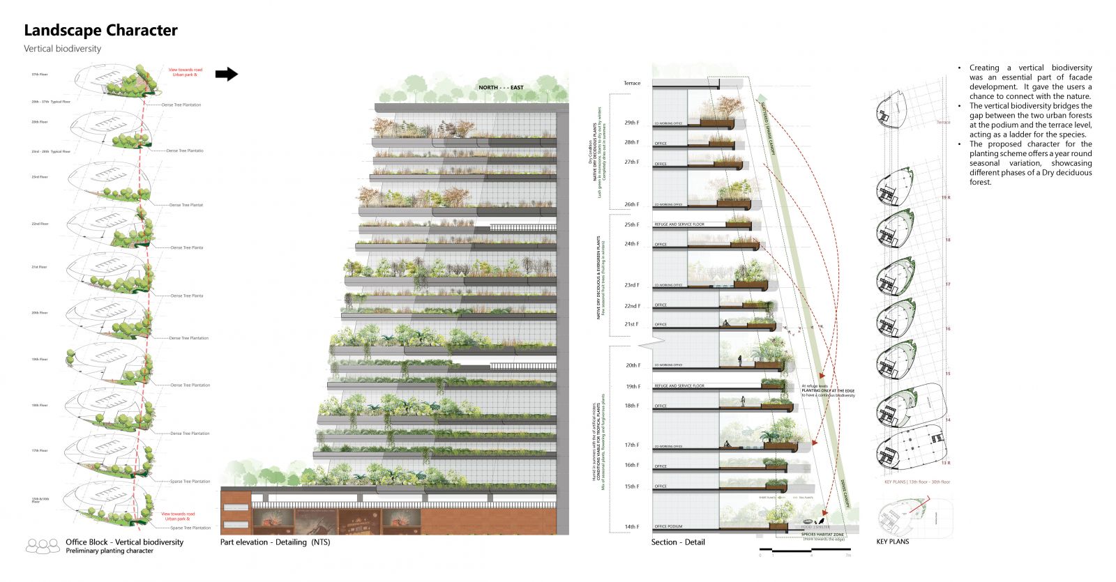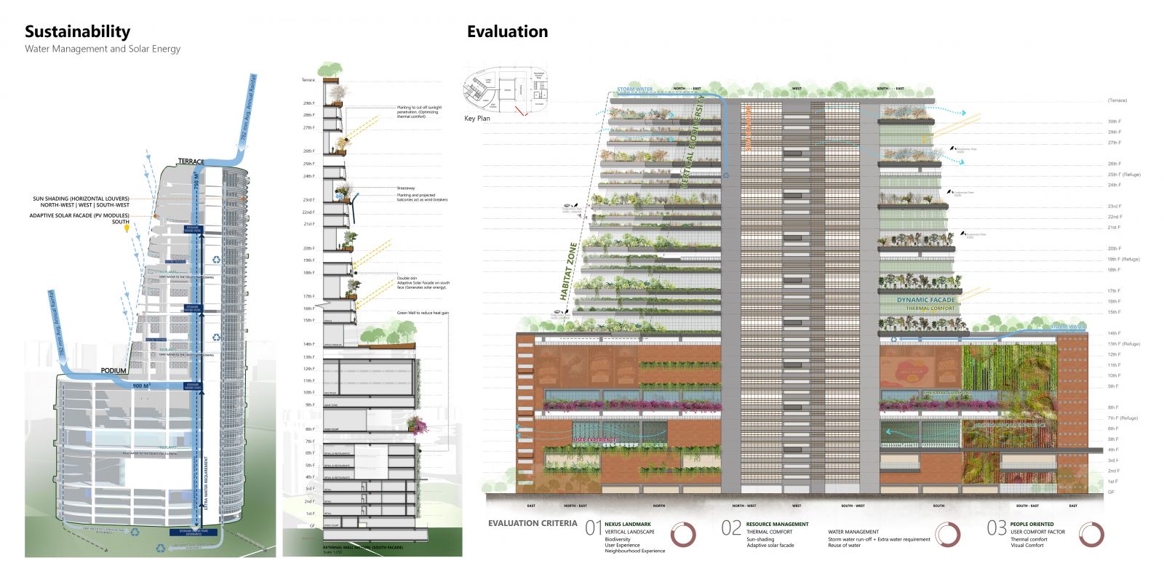- Student ROMILA RAJ
- Code PLA22289
- Faculty Architecture
- Unit L4 Studio Unit
- Tutor/s Sandip Patil,Tapan Modi
- TA Arbina Mistry
The project aims at understanding how multi-layered developments have the potential and need to “stretch vertically” to work as one urban unit. The focus of the project while developing the façade was to take a step closer to the aforementioned idea which shall be the need of the future. Framework of the project consists of creating new grounds that spreads vertically as well as horizontally. Façade innovation: A vertical forest intends to fulfil the vision of the design itself being perceived as a ‘nexus landmark’ by creating visually ephemeral character as well as focuses on the benefits for the urban community. The design is moulded to impact the user on a physiological level by providing spaces with optimum comfort, biodiversity interactions, and improved building energy efficiency.
