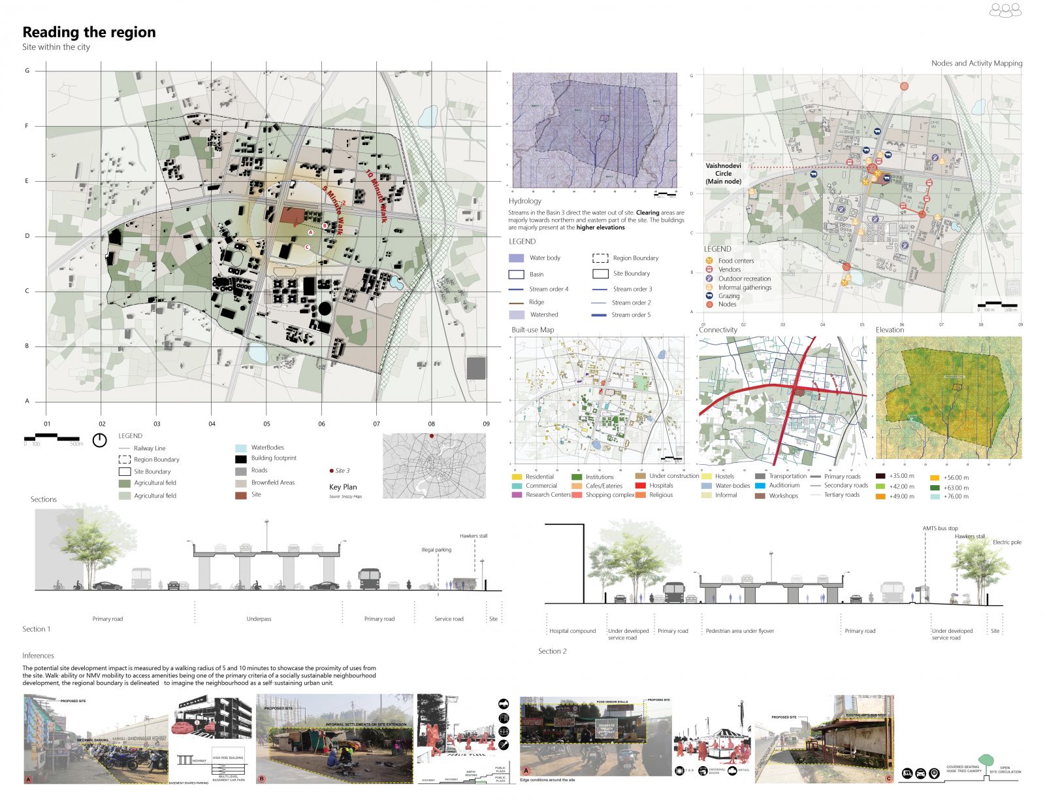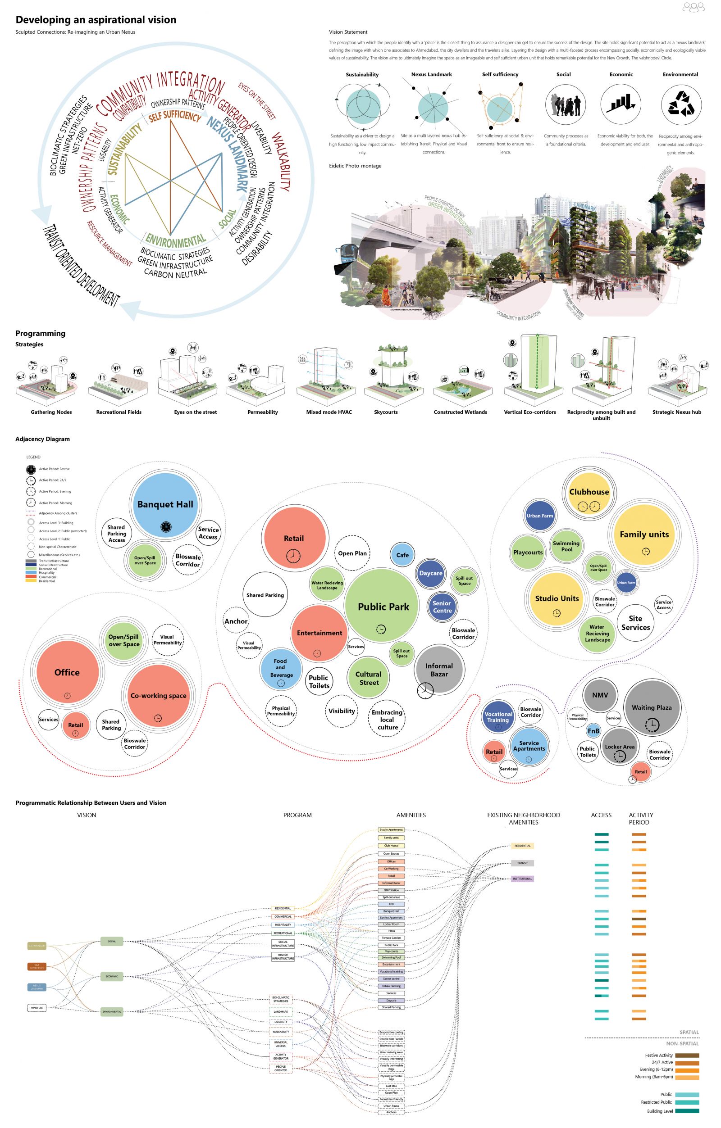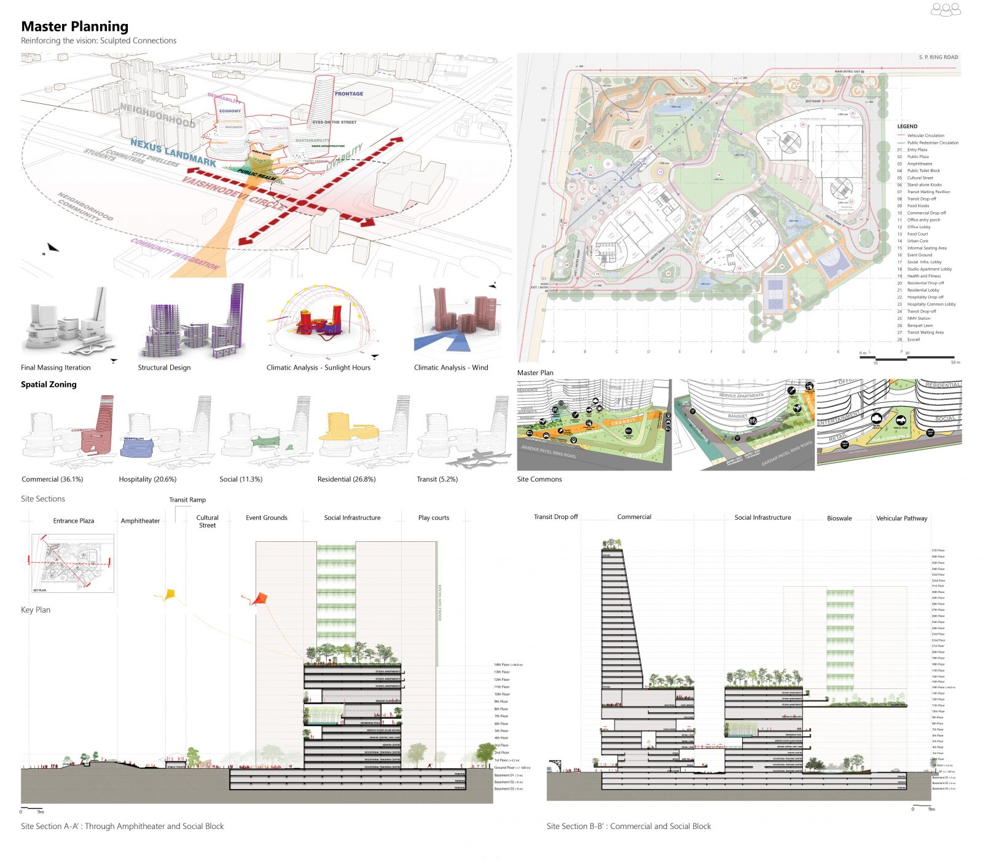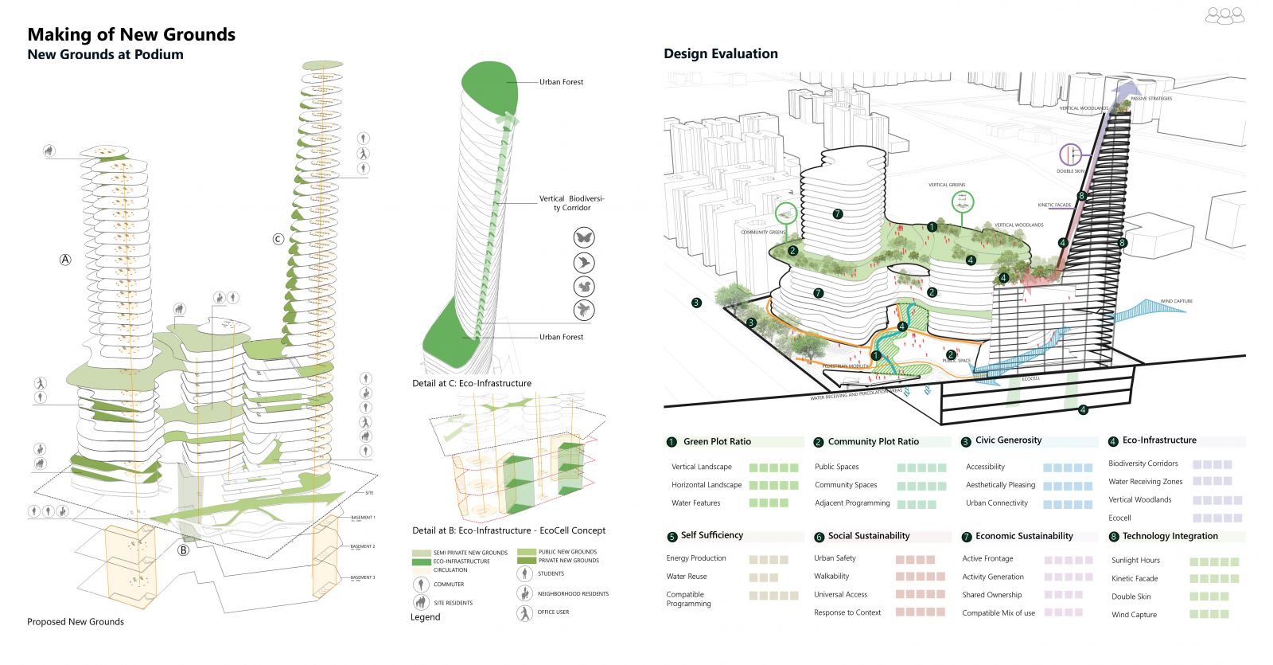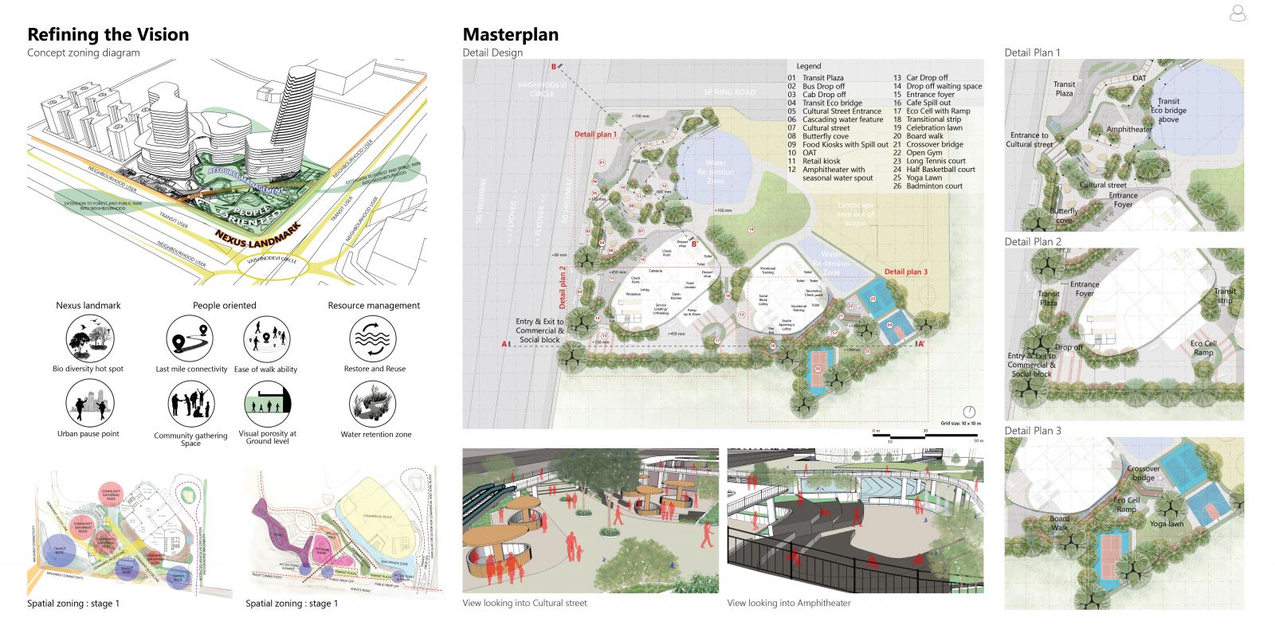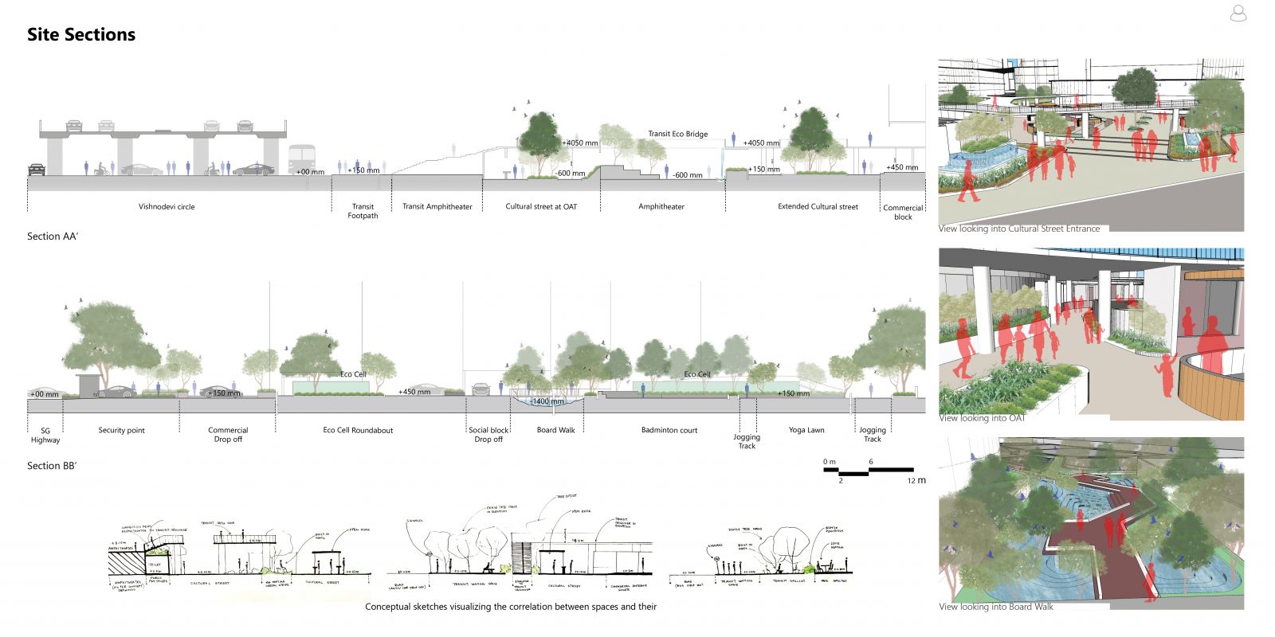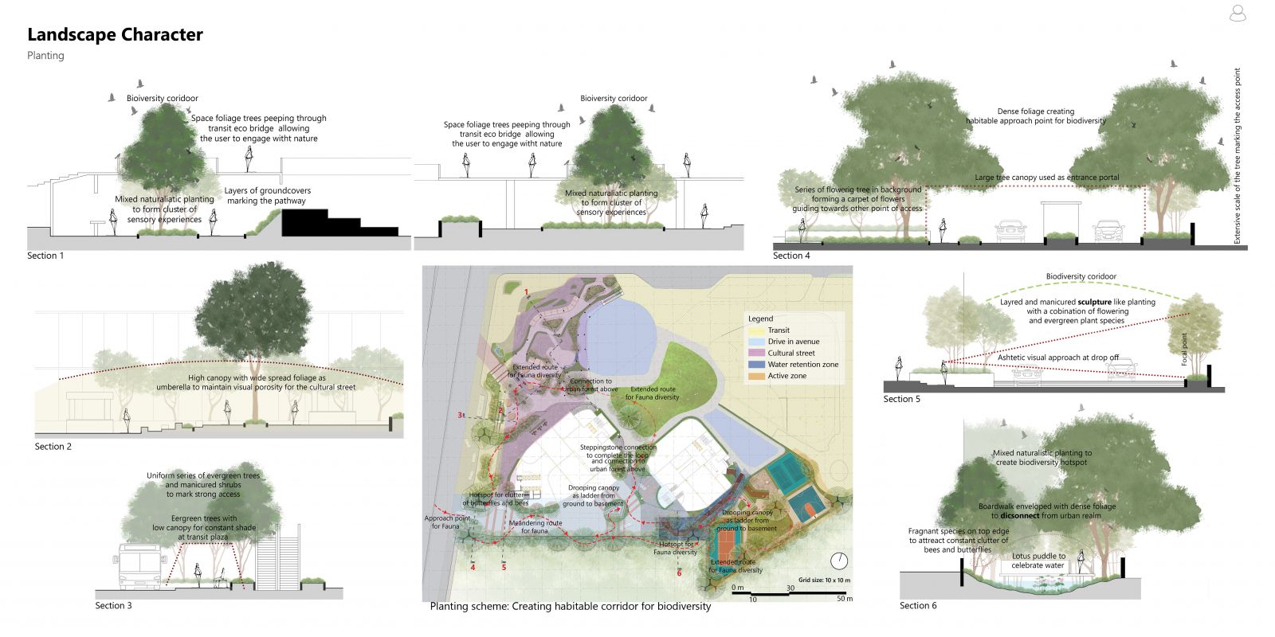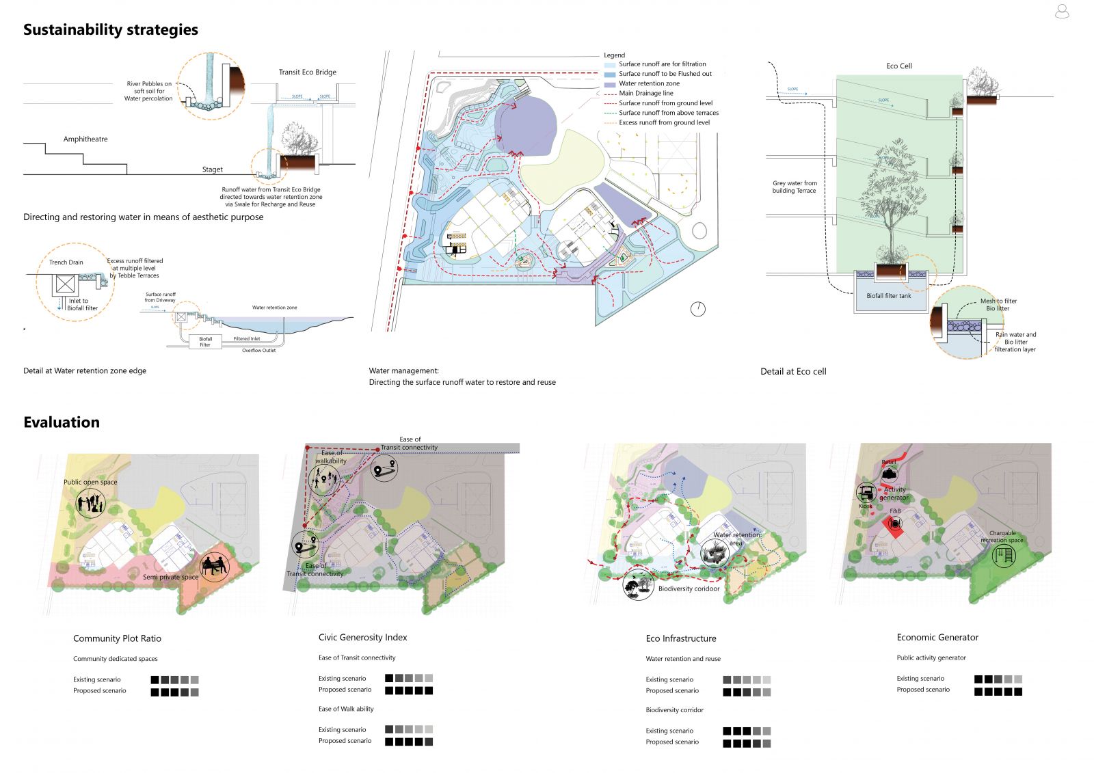- Student KADAM SHRUTI ANANT ASMITA
- Code PLA22338
- Faculty Architecture
- Unit L4 Studio Unit
- Tutor/s Sandip Patil,Tapan Modi
- TA Arbina Mistry
Zooming into the Master plan, the user adjacency to Landscaped spaces is being looked through a Micro lens. Taking the site analysis into account, providing Ease of walkability and visual porosity in spaces orients the design and makes it user-friendly. The Objective of the design is the management of resources as means of restoring and reusing the water and also restoring the Current biodiversity. The site being located around an interactive junction demands extension for community spaces. Mapping the current usage of the site, activities such as Food kiosks and Gathering spaces hold potential as up lifters. Narrowing down the vision derived earlier, the objective here is to mold the current activities as per present-day requirements and channel the degree of users. The vision is achieved in the hierarchy as resource management being a part of the people-oriented design and people-oriented design association with the Nexus landmark. Nexus landmark is achieved by catering to the ease of transit connectivity which helps mark the site as an urban pause point and envelops the spaces with dense canopies which hold the potential to be a hotspot for biodiversity.
