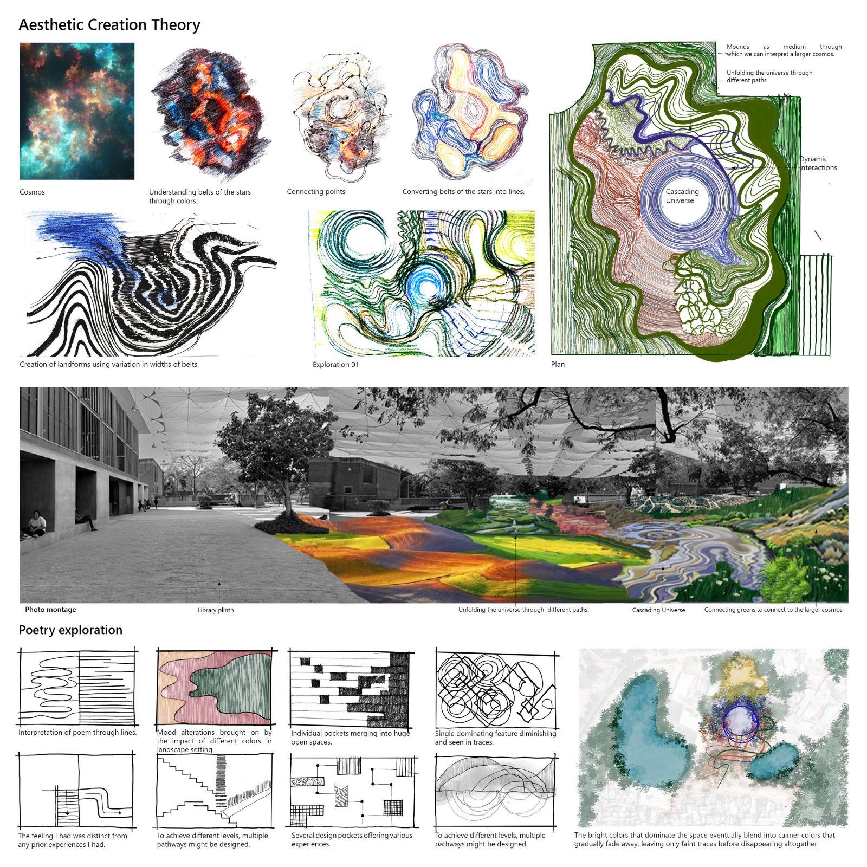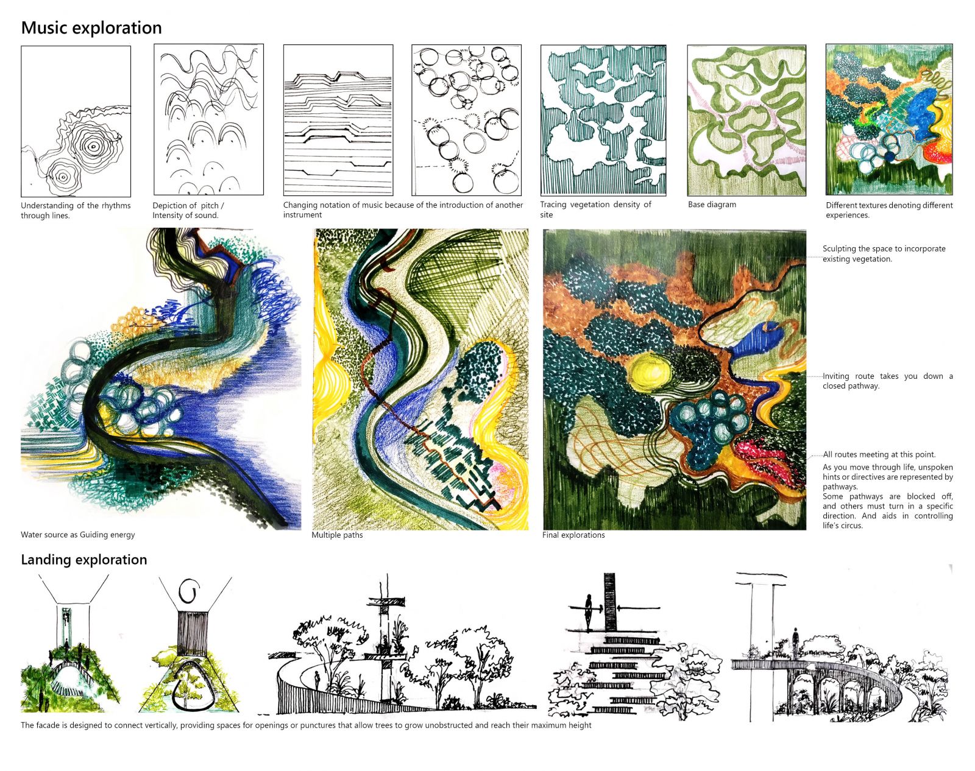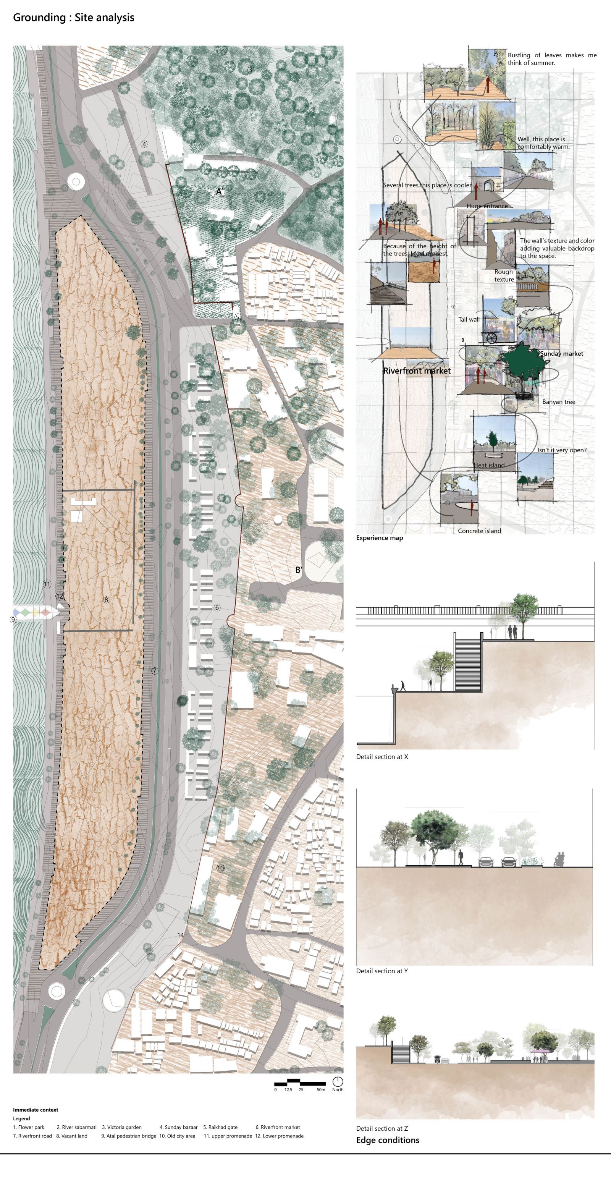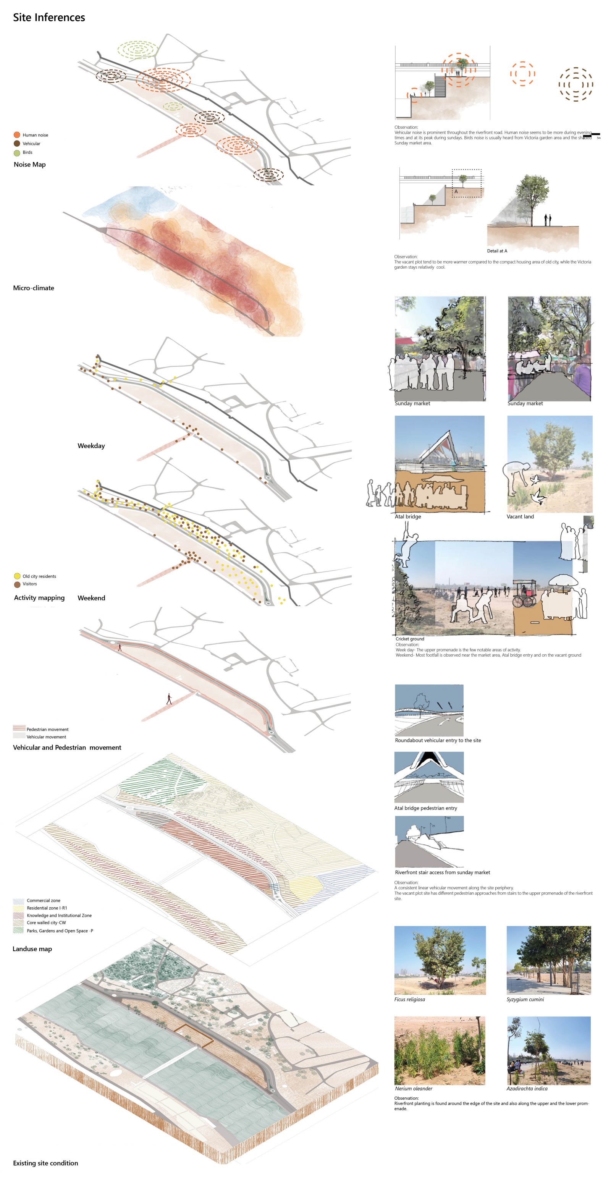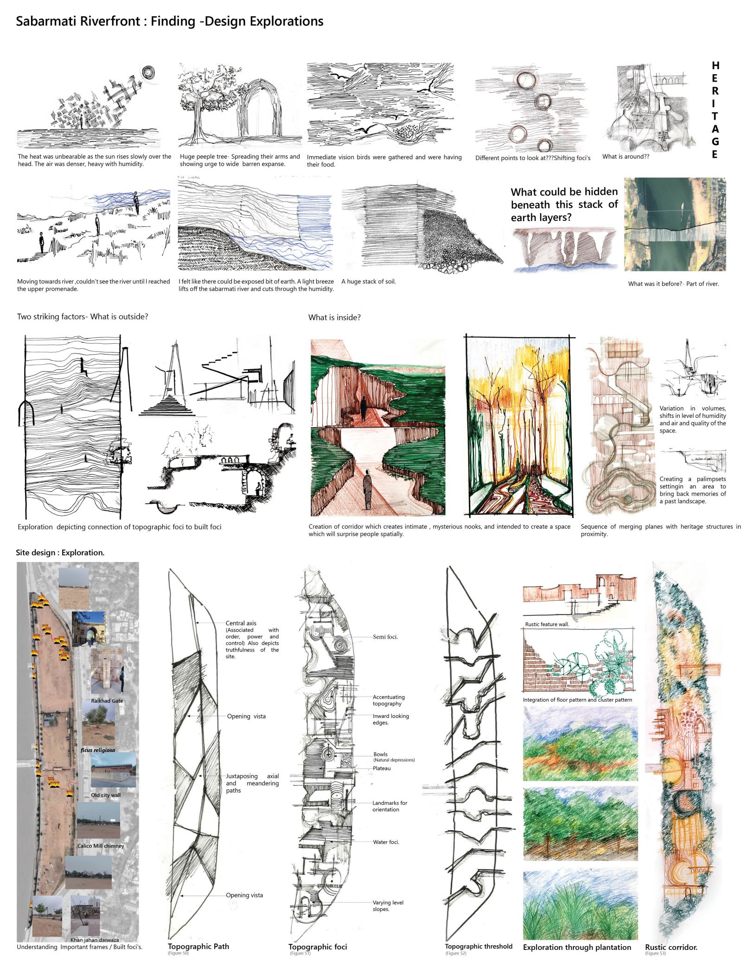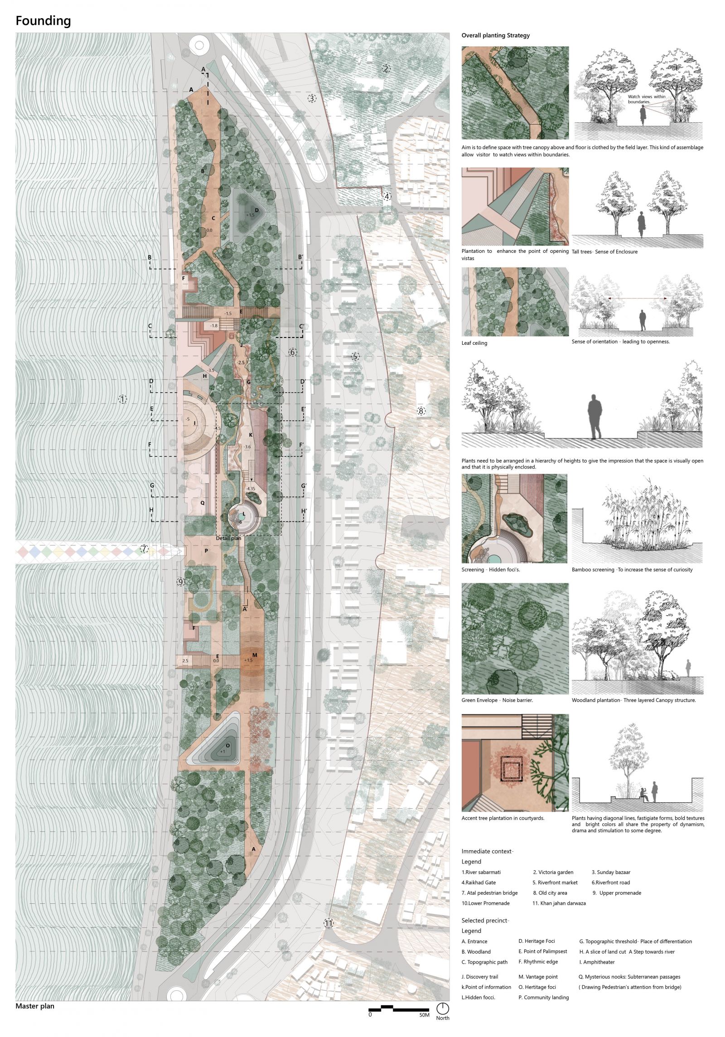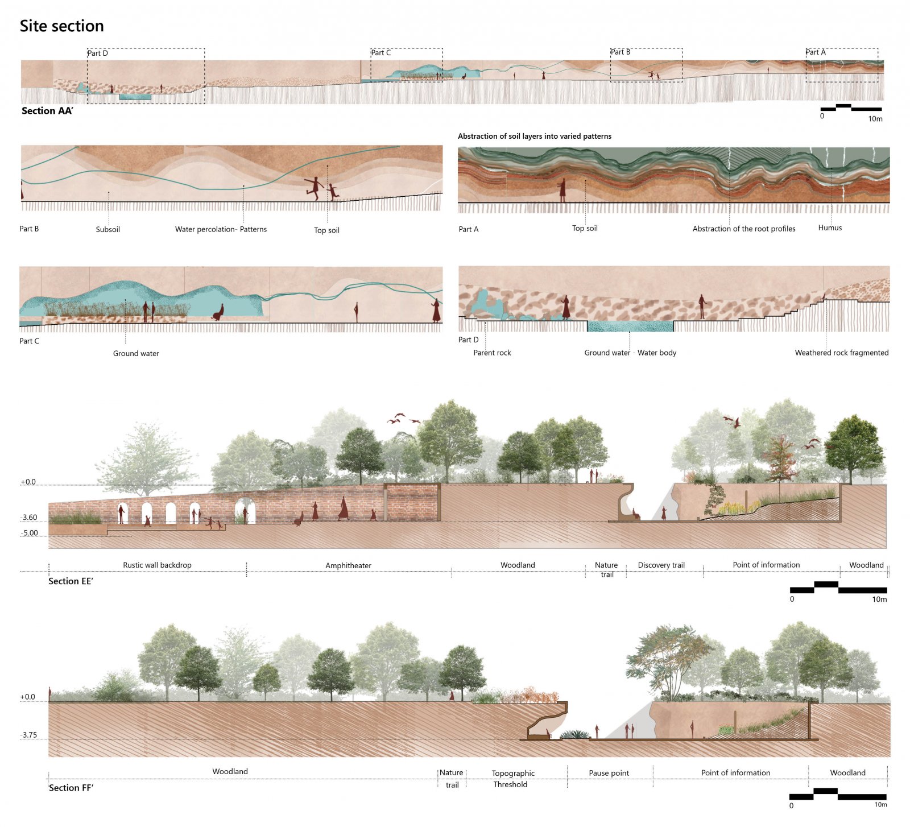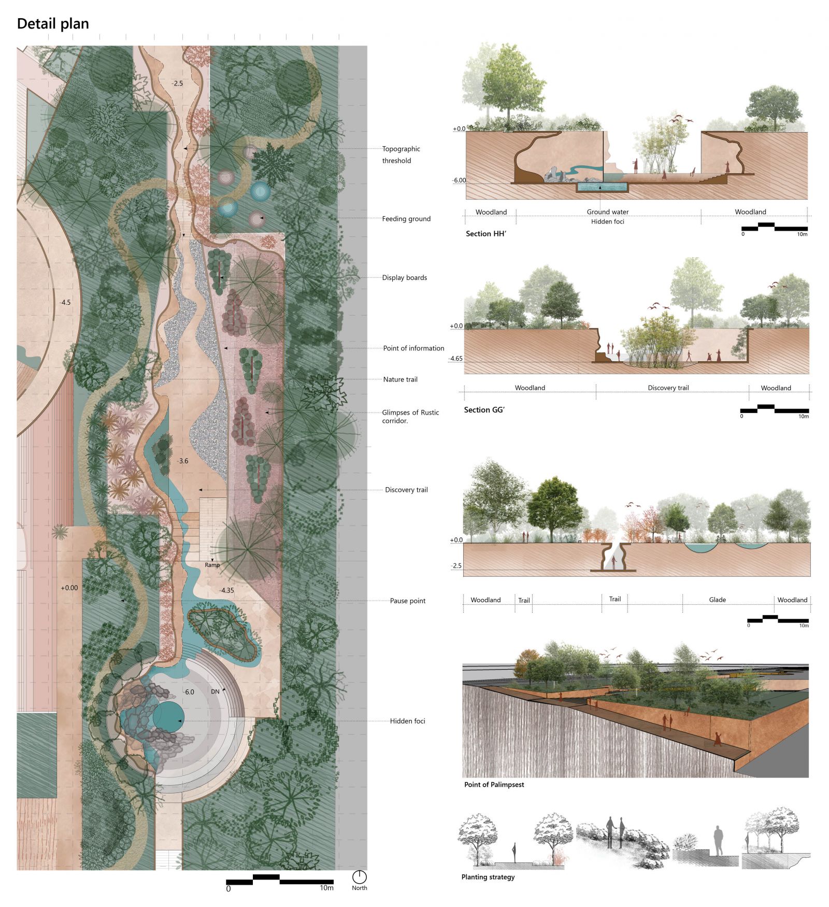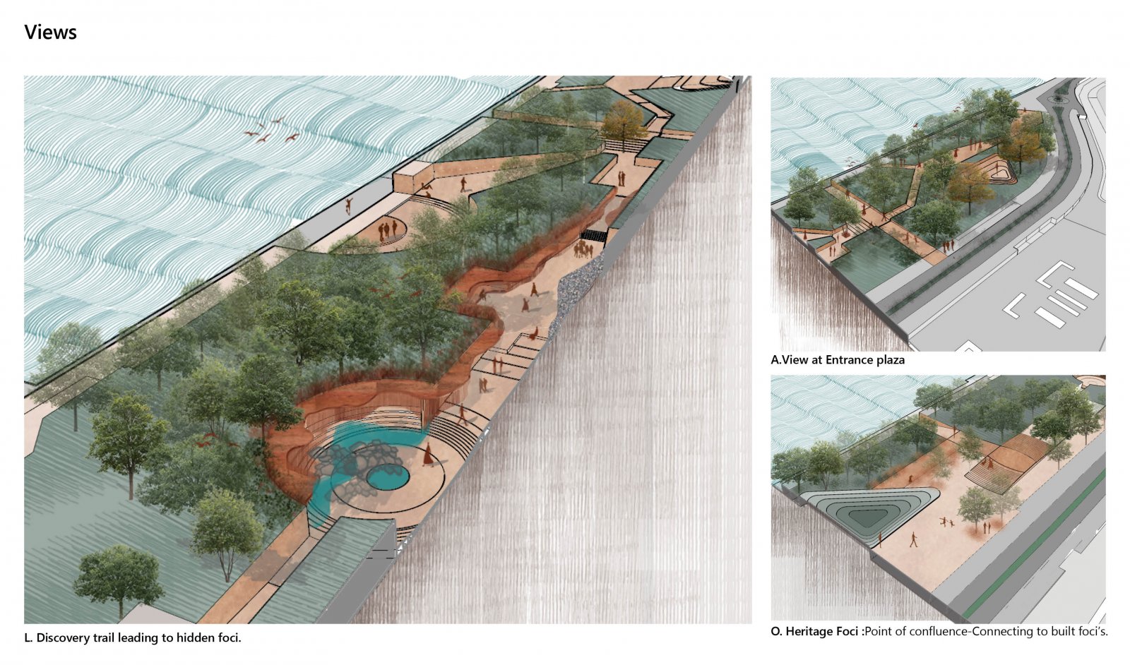- Student SONJE GAYATRI DILIP
- Code PLA21117
- Faculty Architecture
- Unit L4 Studio Unit
- Tutor/s Nikhil Dhar,Priyanka Kanhare
- TA Yashi Tripathi
The studio process commenced with the generation of rough and rudimentary designs that facilitated the expression of our creativity. These design ideas were visualized through the use of line diagrams, Sketches, and models and later transformed into preliminary plans and sections. The final exploration ‘Rustic Corridor’ is based on the landing experience and understanding of old topographic landscape memories. The site is located in proximity to the old city and besides Sabarmati Riverfront. Concepts are developed on the basis of reverencing the old city structures and knowing the truth of the rich soil. The further concept was developed by delving into the inherent layers of the landscape and employing these layers in abstract art and physical forms, which will enhance the user experience and create a lasting impression. Design resolution illustrates the holistic integration of paths, edges, foci’s and thresholds by doing variation in landforms. Spaces are designed to seed the micro-climate over the barren expanse of the land which will create the dialogue with the whispering wind. The planting, materials, and lighting adhere to a consistent palette that further enhances the corridor’s rustic and rugged character.

