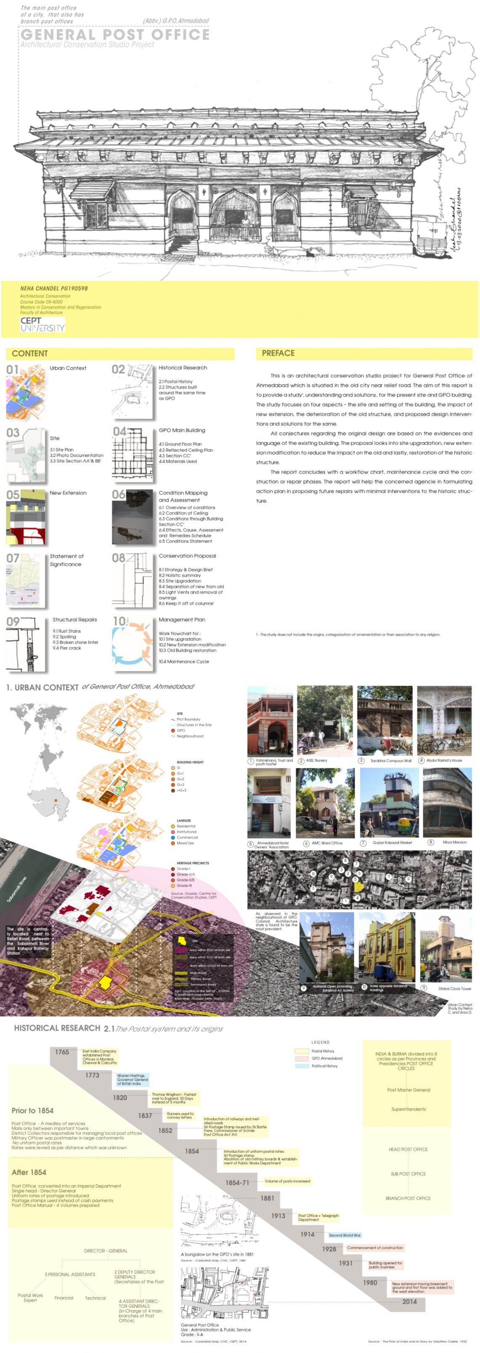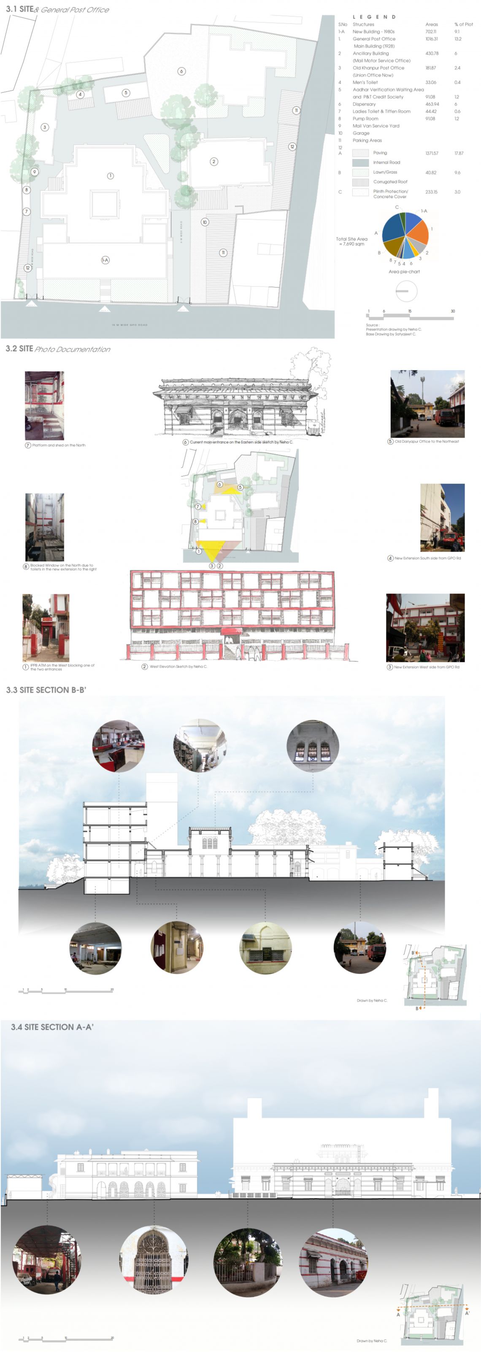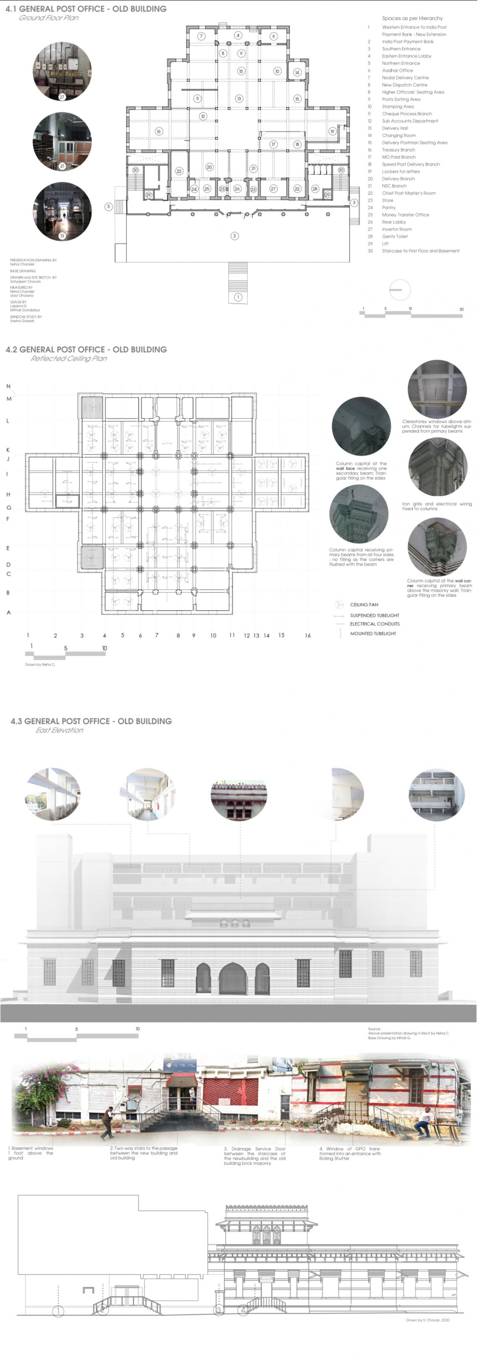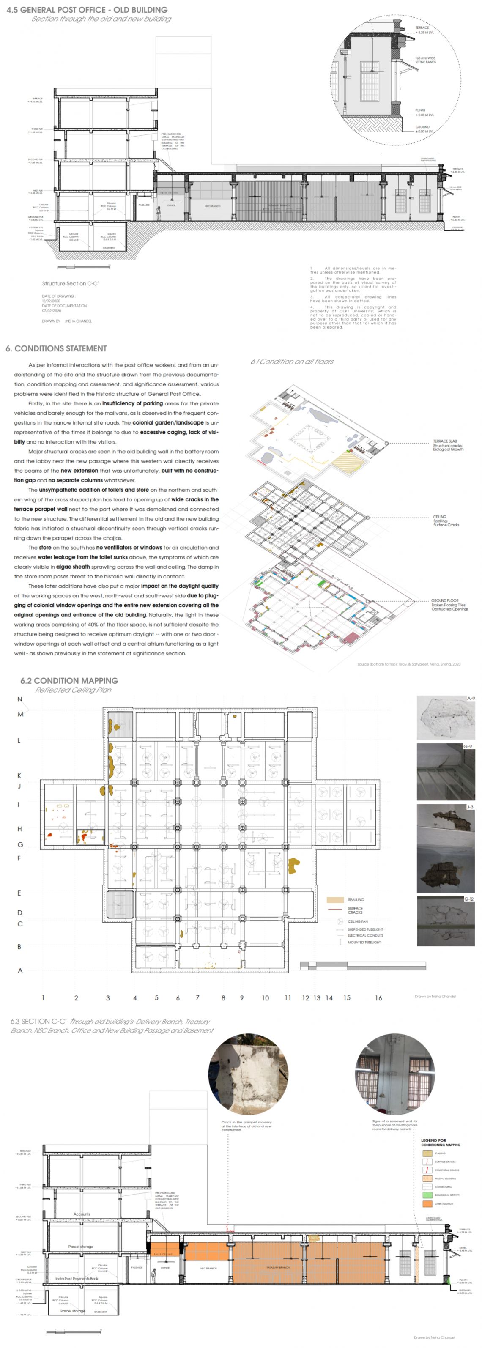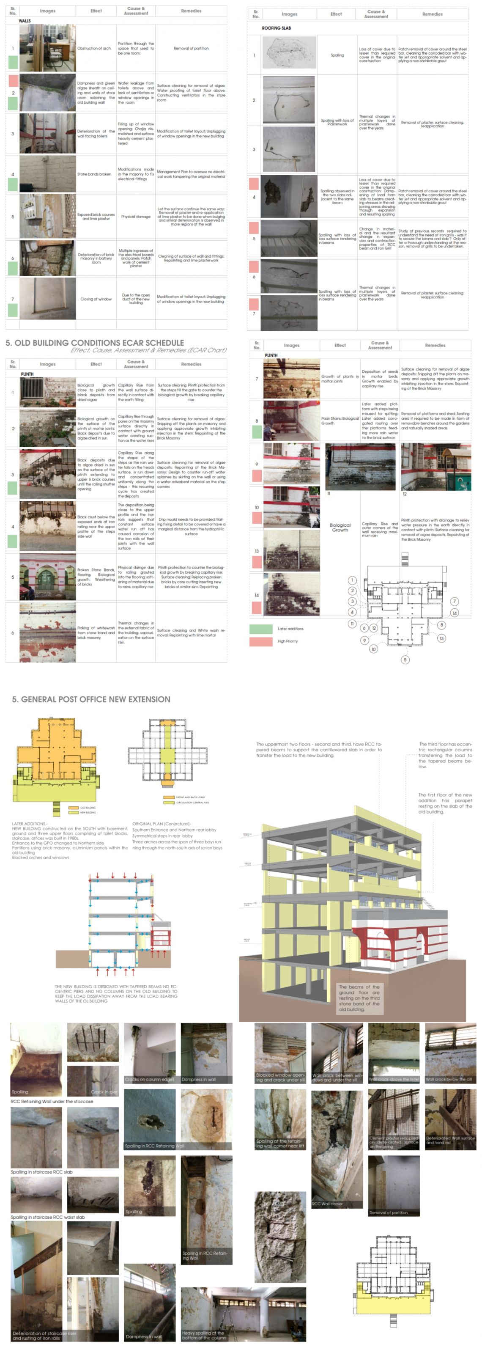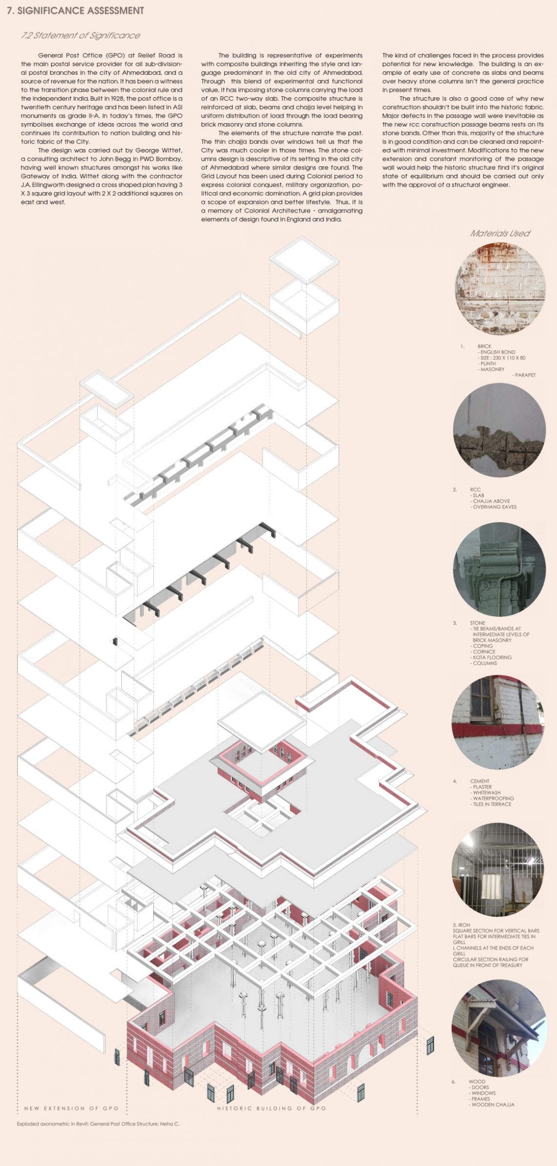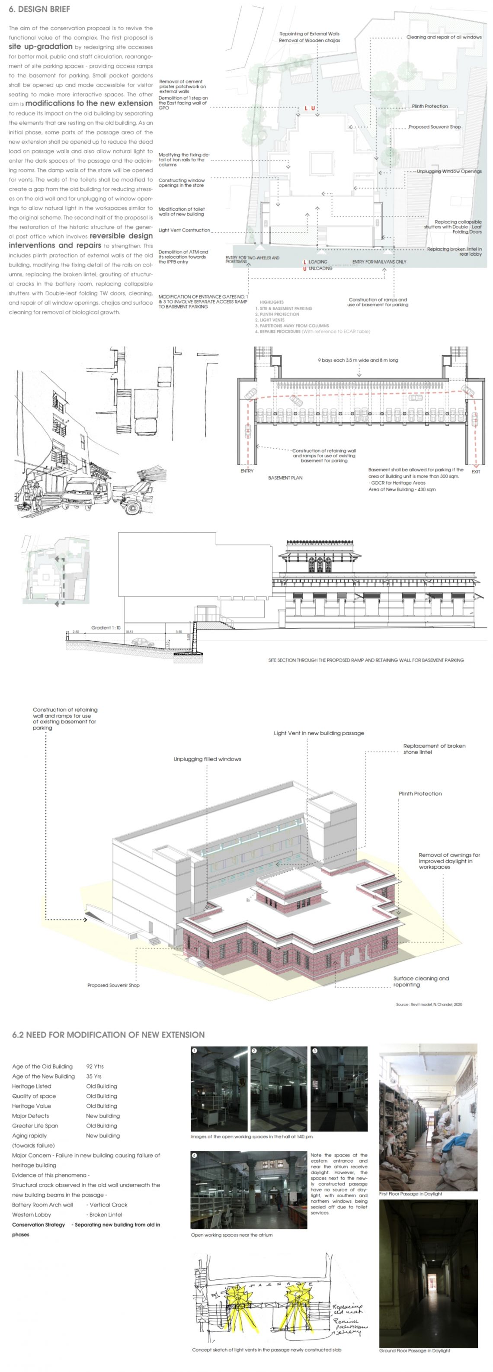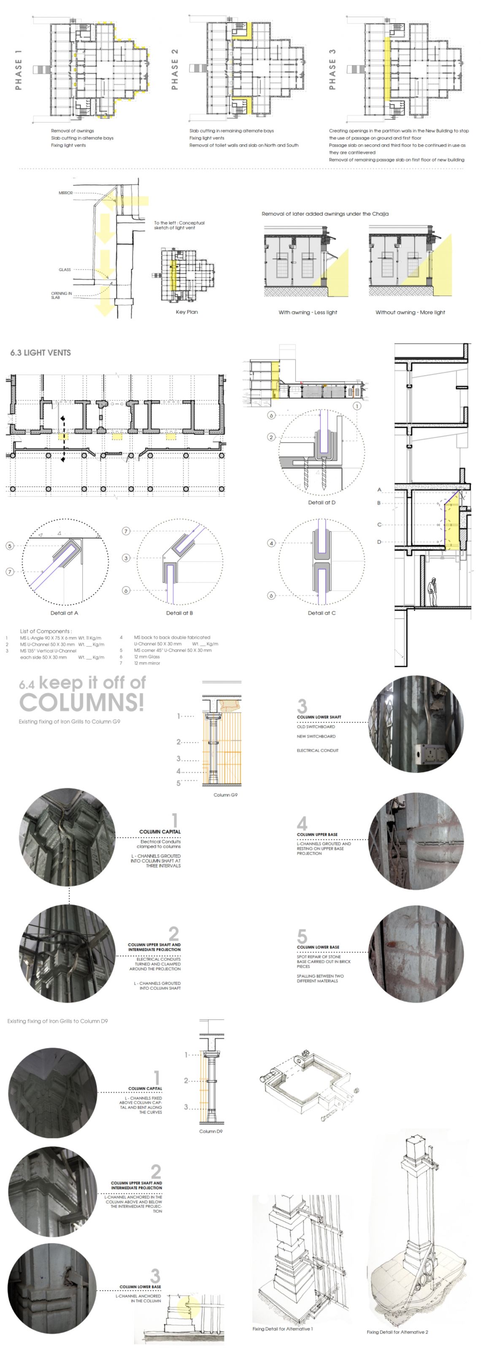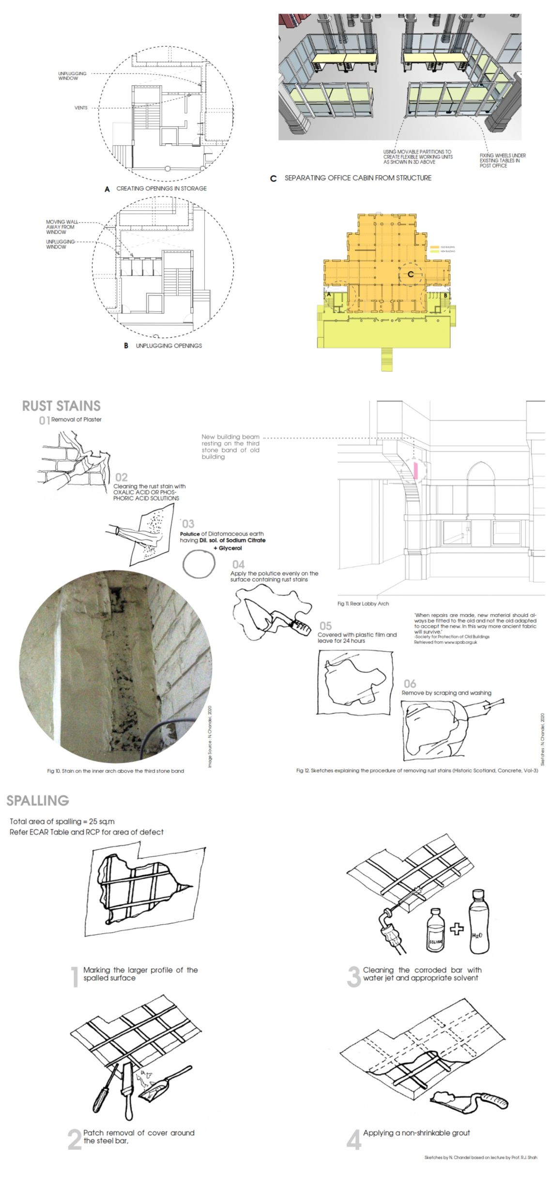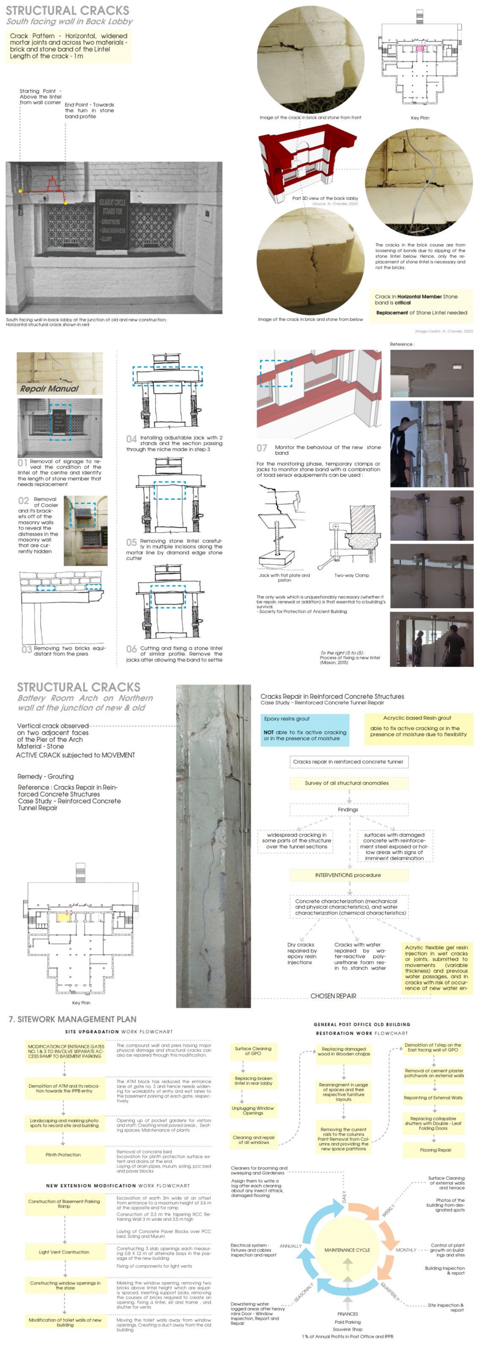General Post Office : Conservation Proposal
- Student CHANDEL NEHA KUMAR SINGH
- Code PG190598
- Faculty Architecture
- Tutor/s Mrudula Mane,Ashna Patel
The aim of the conservation proposal is to revive the functional value of the complex. The first proposal is site up-gradation by redesigning site accesses for better mail, public and staff circulation, rearrangement of site parking spaces - providing access ramps to the basement for parking. Small pocket gardens shall be opened up and made accessible for visitor seating to make more interactive spaces. The other aim is modifications to the new extension to reduce its impact on the old building by separating the elements that are resting on the old building. As an initial phase, some parts of the passage area of the new extension shall be opened up to reduce the dead load on passage walls and also allow natural light to enter the dark spaces of the passage and the adjoining rooms. The damp walls of the store will be opened for vents. The walls of the toilets shall be modified to create a gap from the old building for reducing stresses on the old wall and for unplugging of window openings to allow natural light in the workspaces similar to the original scheme. The second half of the proposal is the restoration of the historic structure of the general post office which involves reversible design interventions and repairs to strengthen. This includes plinth protection of external walls of the old building, modifying the fixing detail of the rails on columns, replacing the broken lintel, grouting of structural cracks in the battery room, replacing collapsible shutters with Double-leaf folding TW doors, cleaning, and repair of all window openings, chajjas and surface cleaning for removal of biological growth.
