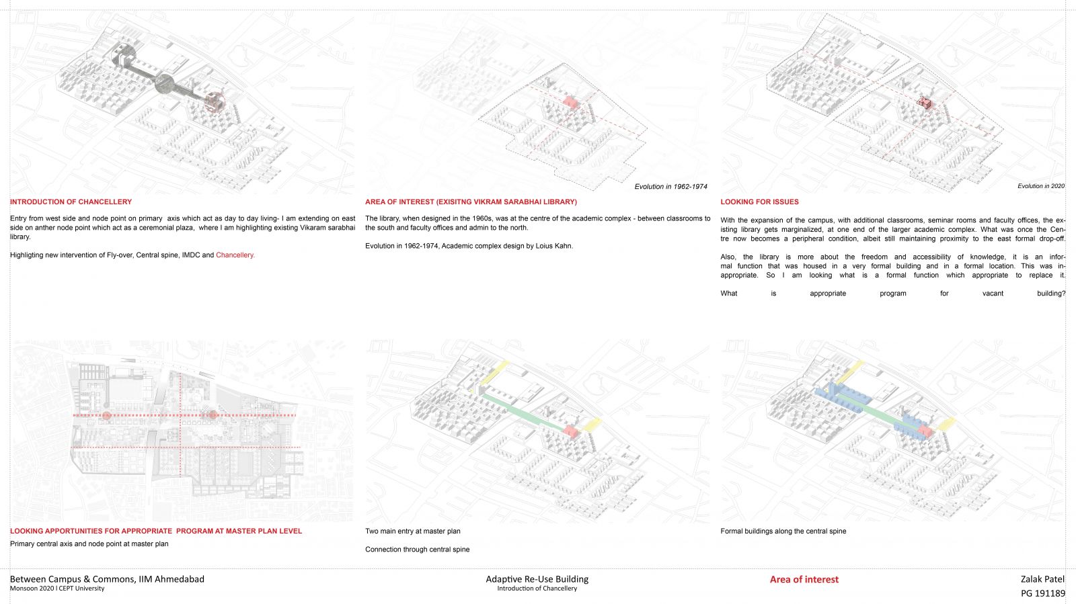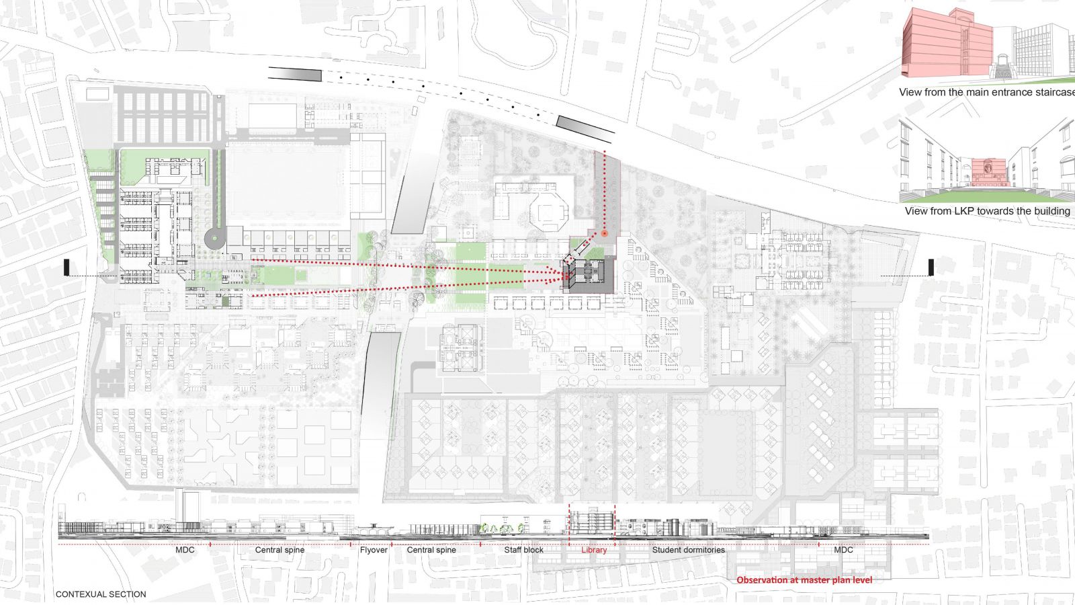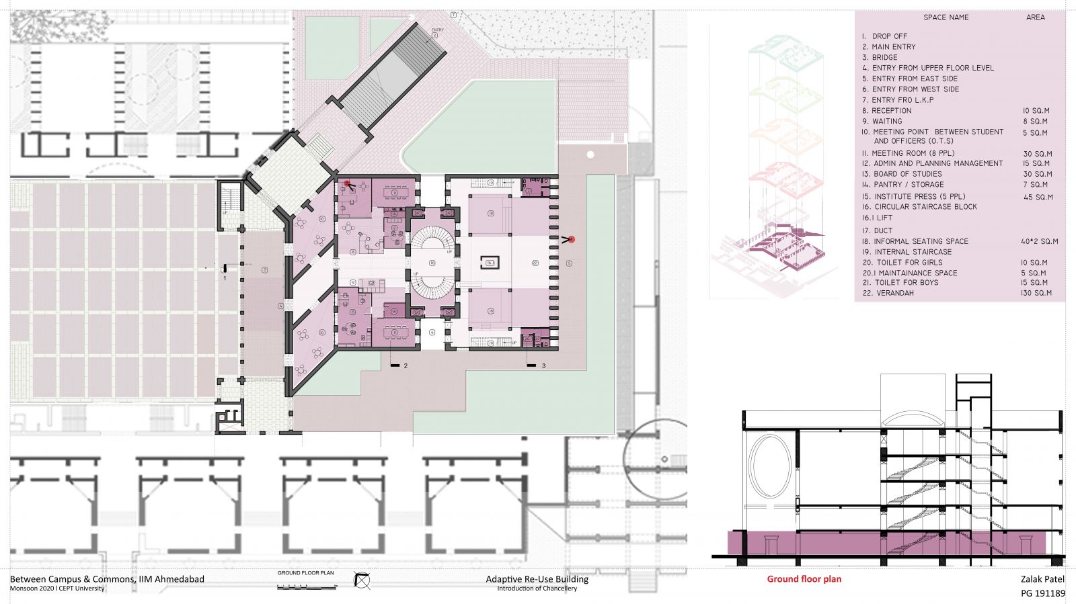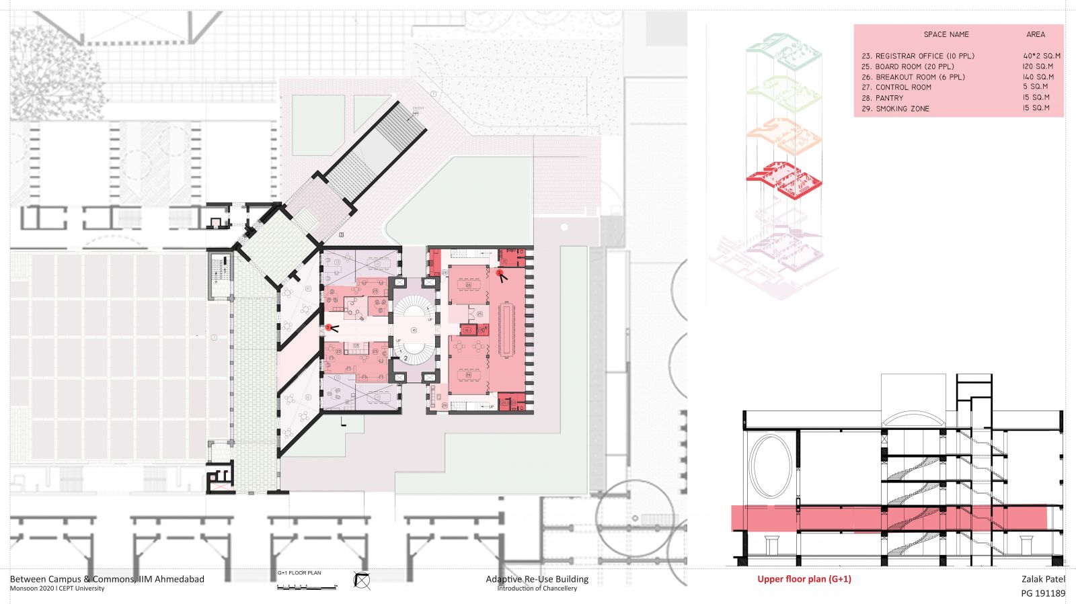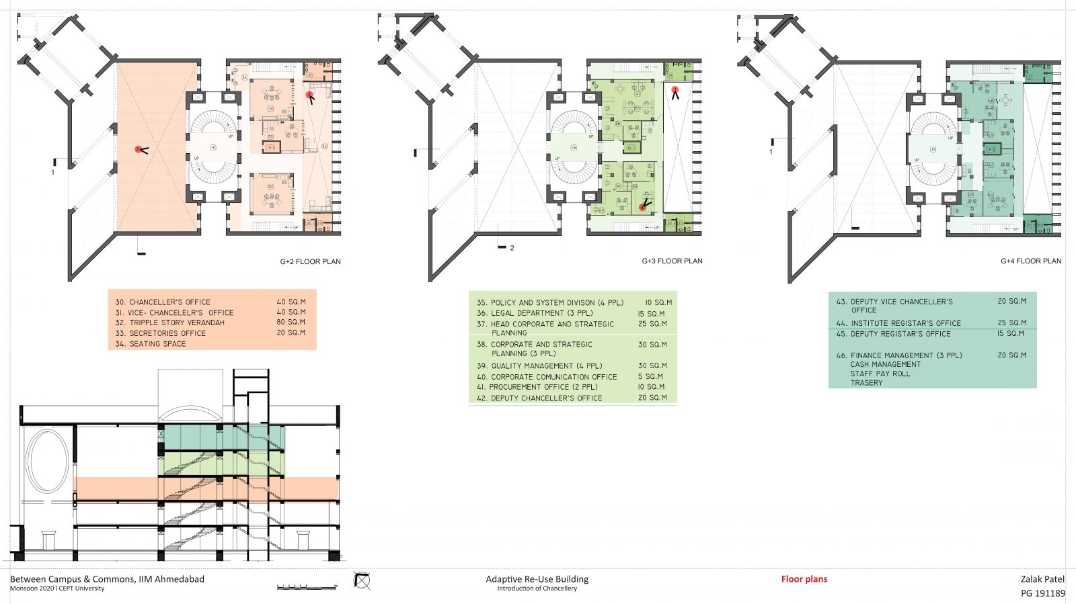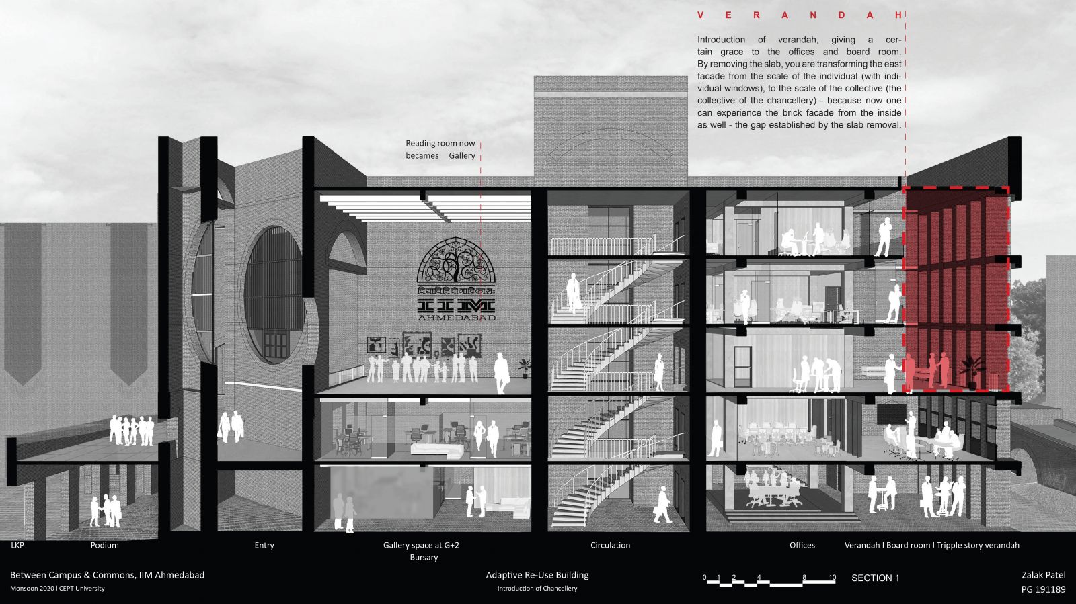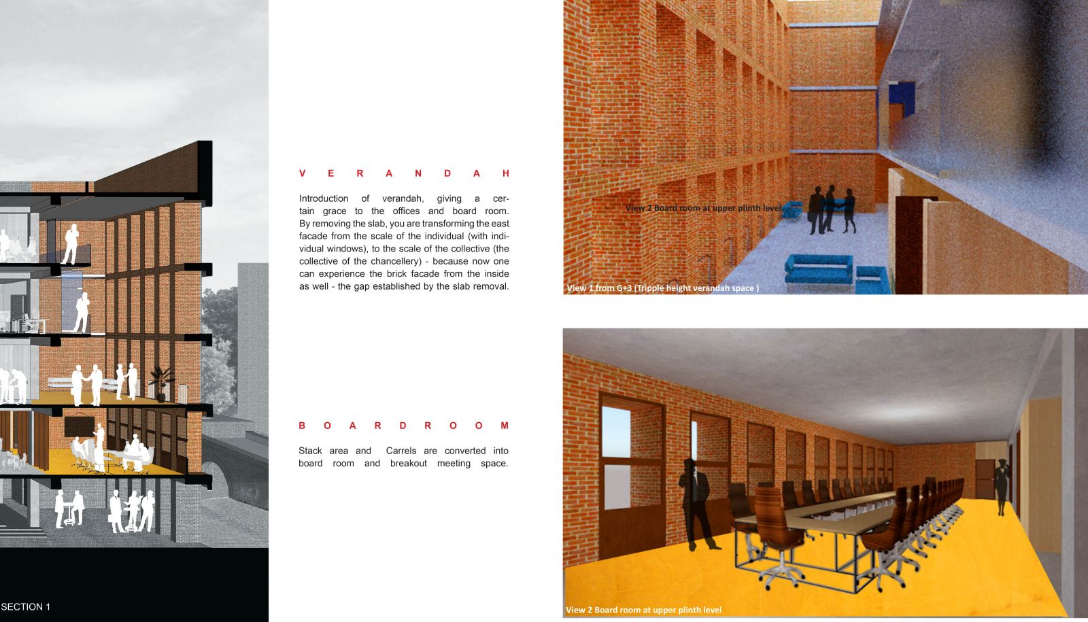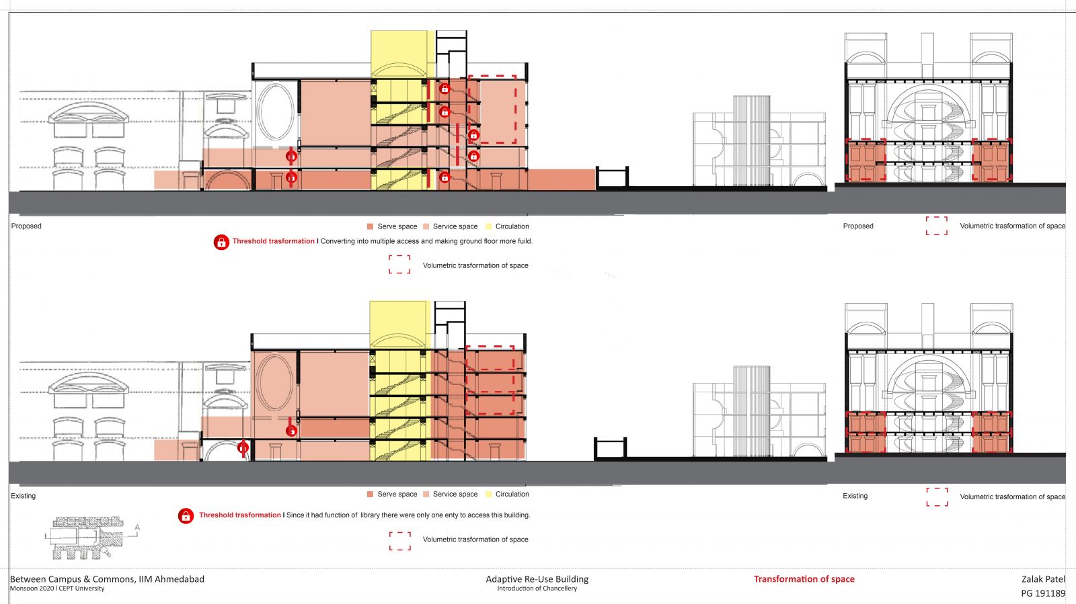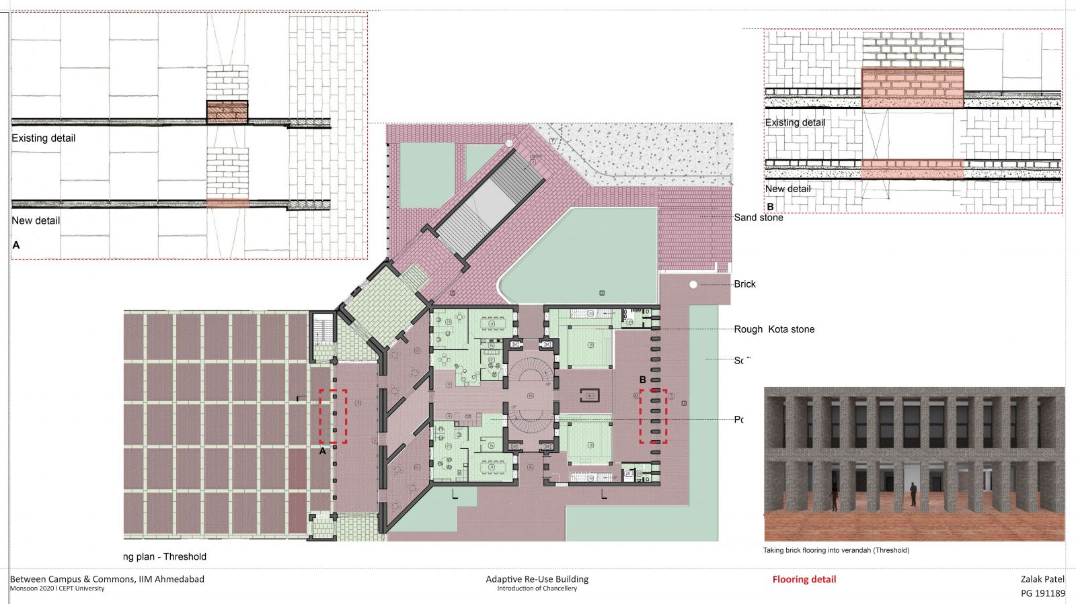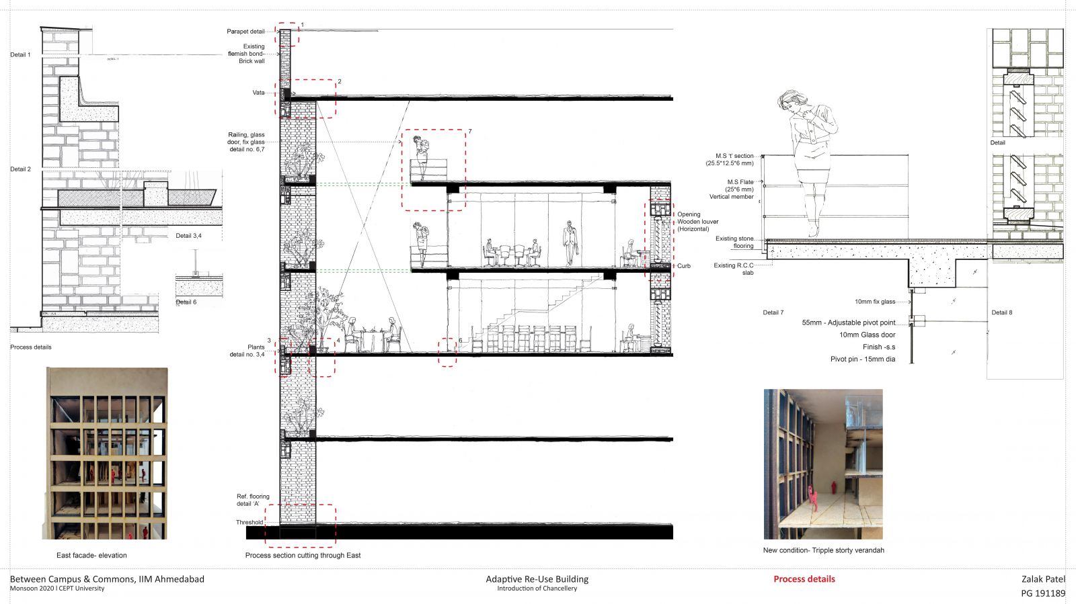Adaptive Re-Use of building: Introduction of Chancellery
- Student PATEL ZALAK KIRANKUMAR
- Code PG191189
- Faculty Architecture
- Tutor/s Shubhra Raje,Kevin Low
- TA Harsh Desai
The library, when designed in the 1960s, was at the centre of the academic complex - between classrooms to the south and faculty offices and admin to the north.
With the expansion of the campus, with additional classrooms, seminar rooms and faculty offices, the existing library gets marginalized, at one end of the larger academic complex. What was once the Centre now becomes a peripheral condition, albeit still maintaining proximity to the east formal drop-off. Also, the library is more about the freedom and accessibility of knowledge; it is an informal function that was housed in a very formal building and in a formal location. This was inappropriate. So I am looking what is a formal function which appropriate to replace it. What is appropriate program for vacant this building?
So by observing and understanding all the opportunities as a micro level and macro level, because of location of existing building, is sited at the most formal location in the campus, which the library was actually not suited for that the functions to fit into. The existing building has to be more formal and also there is need for administration department for which the Chancellery fits perfectly.
