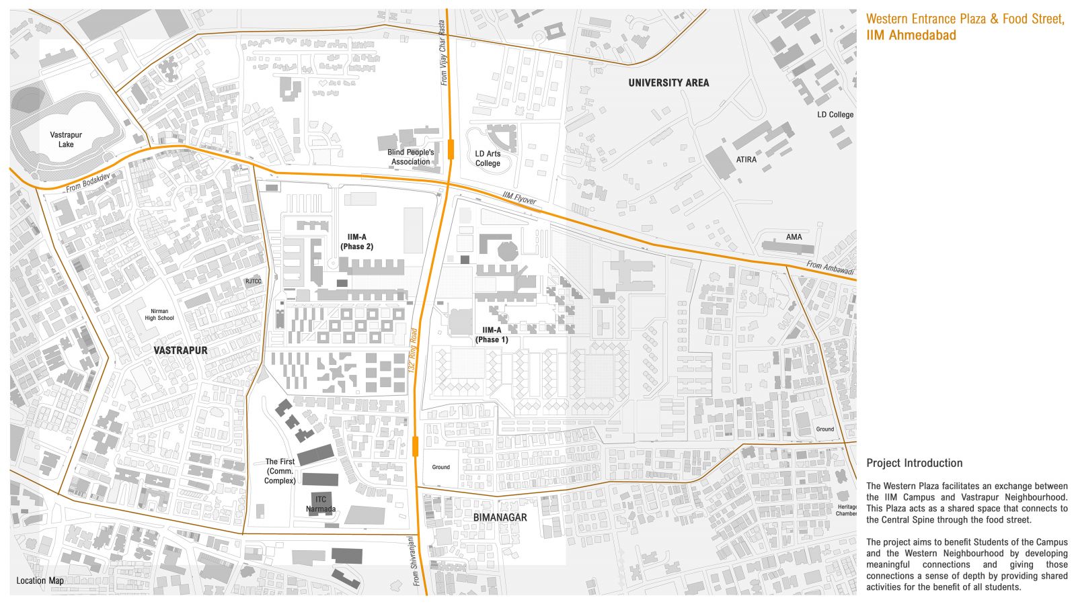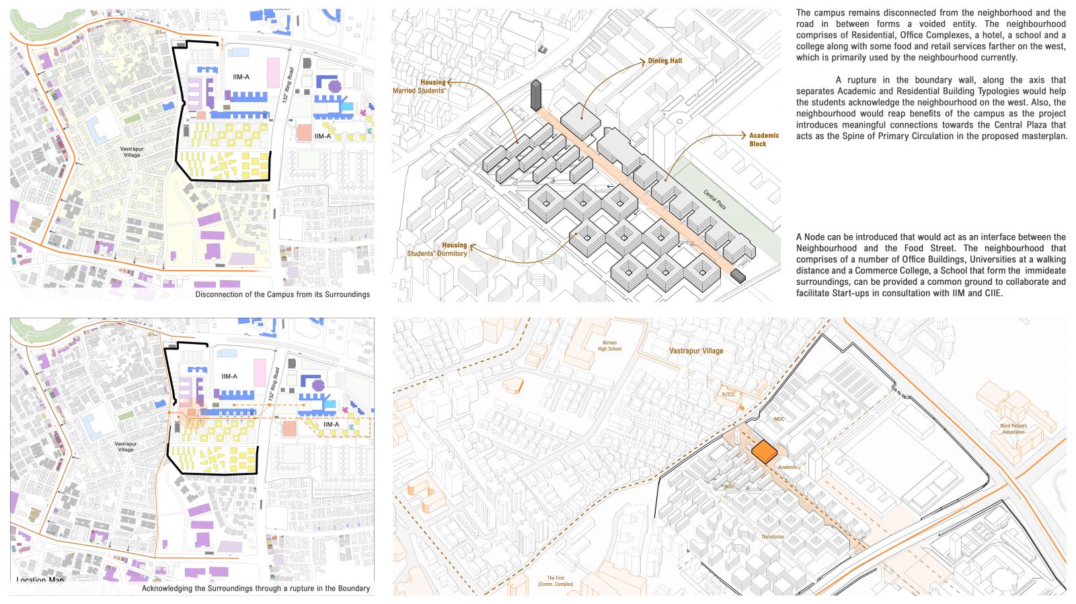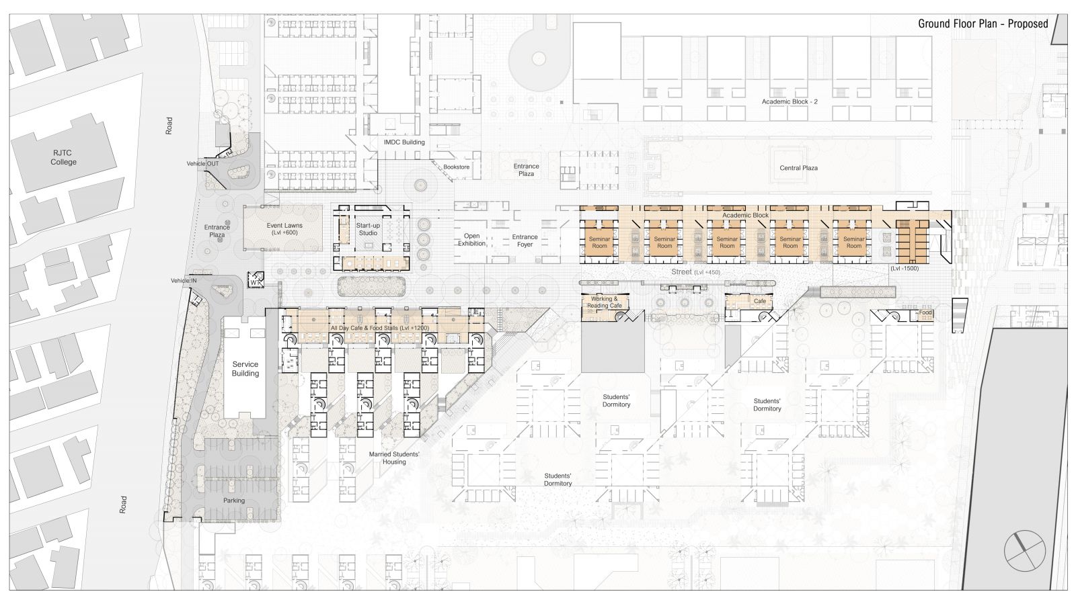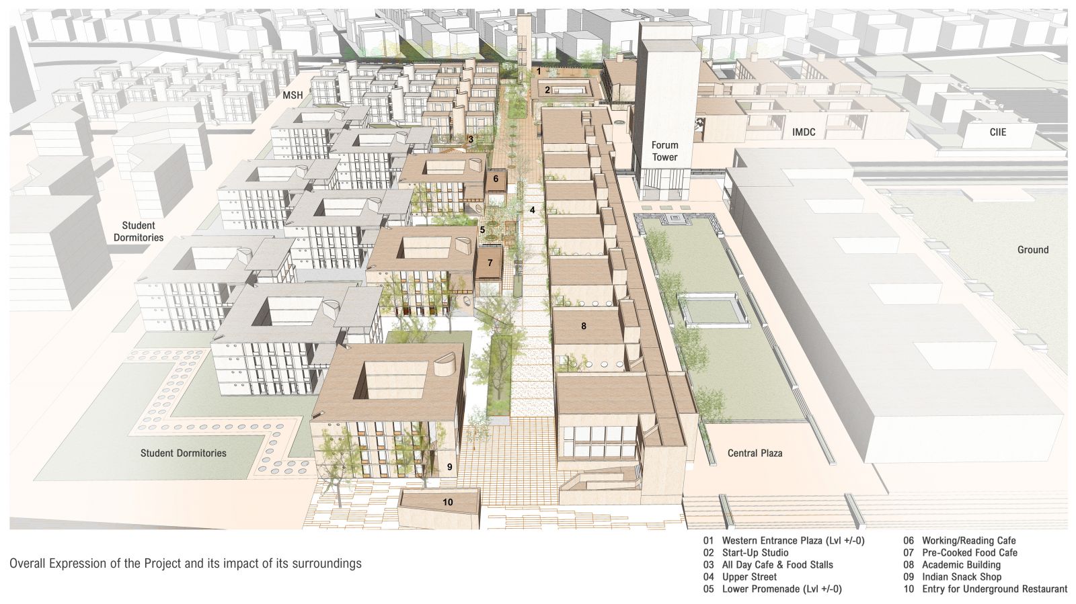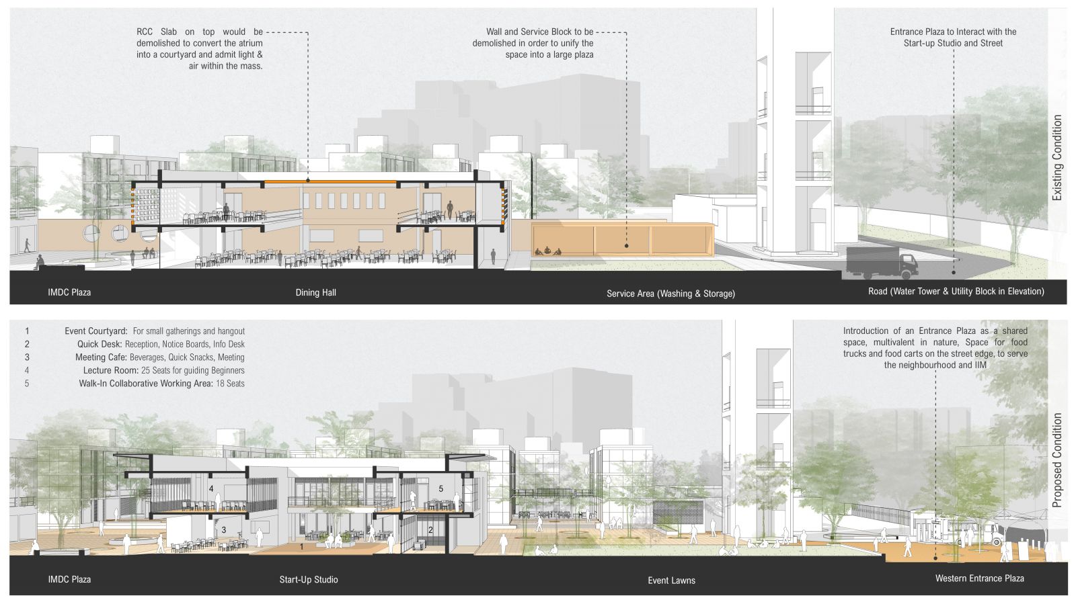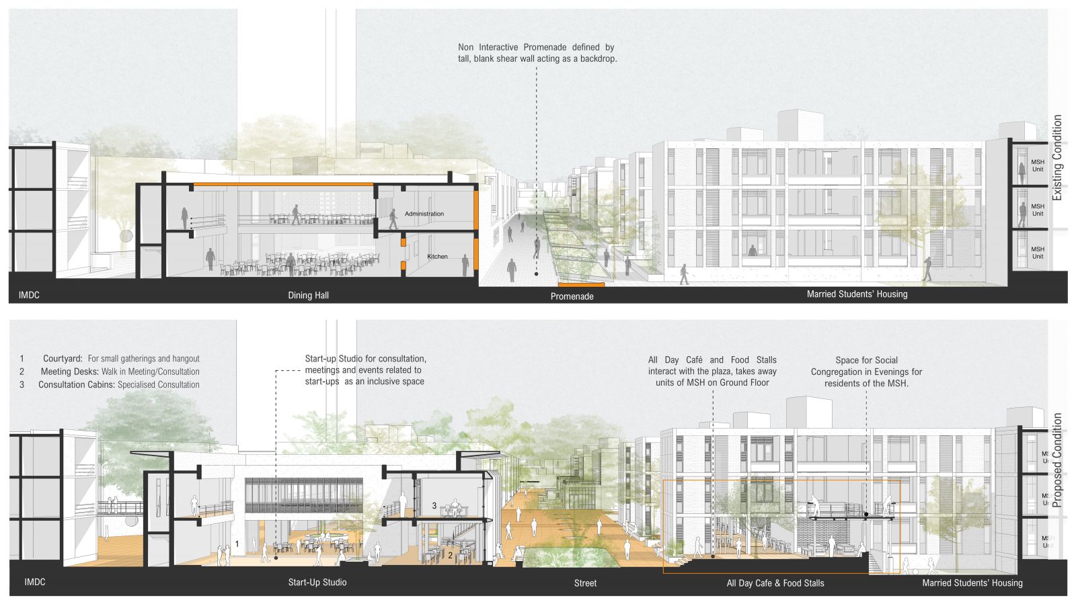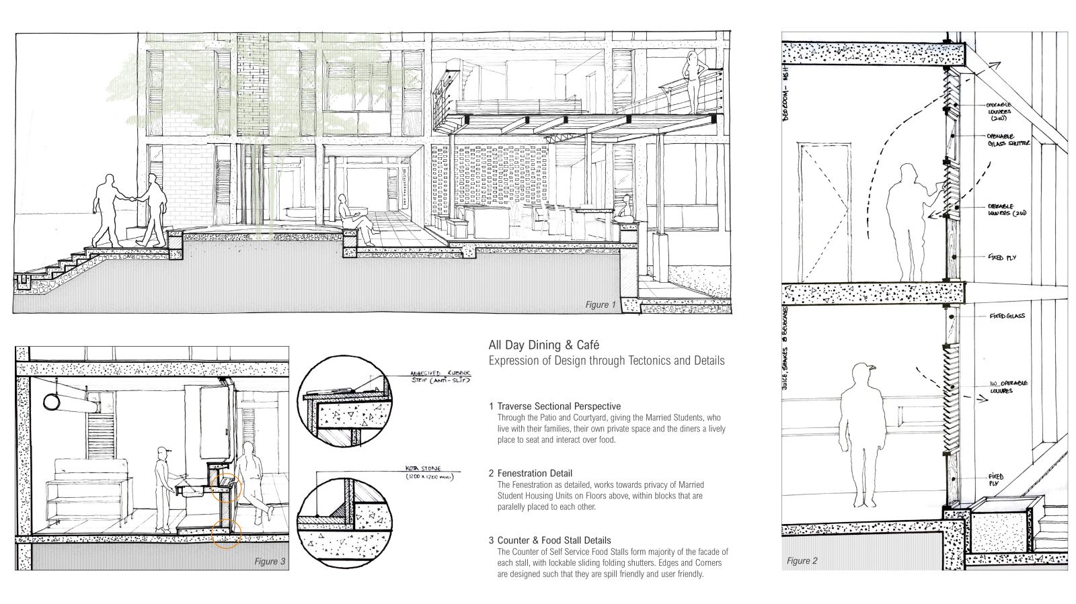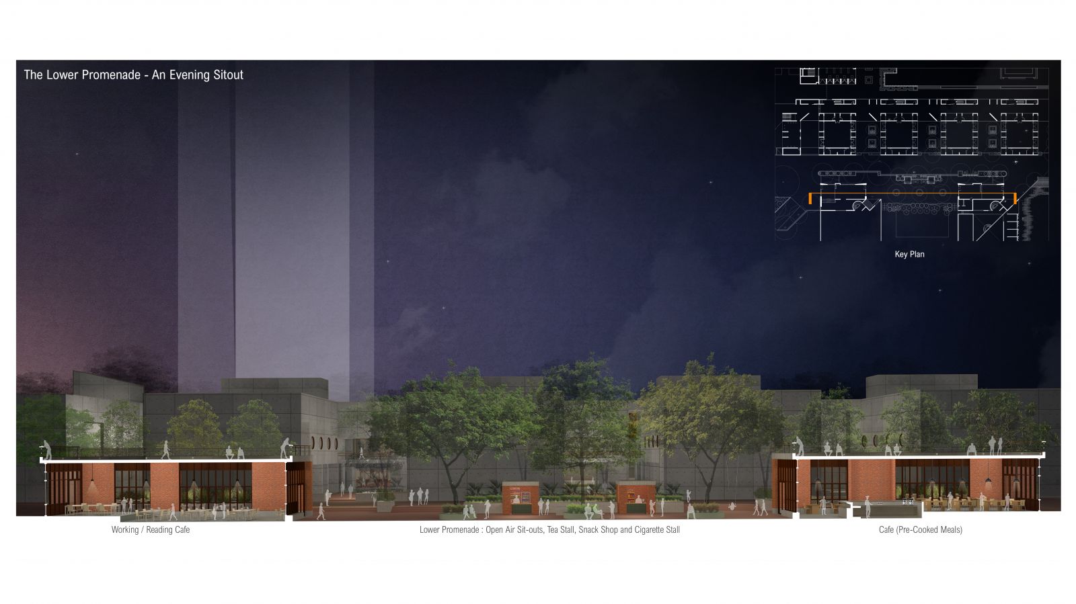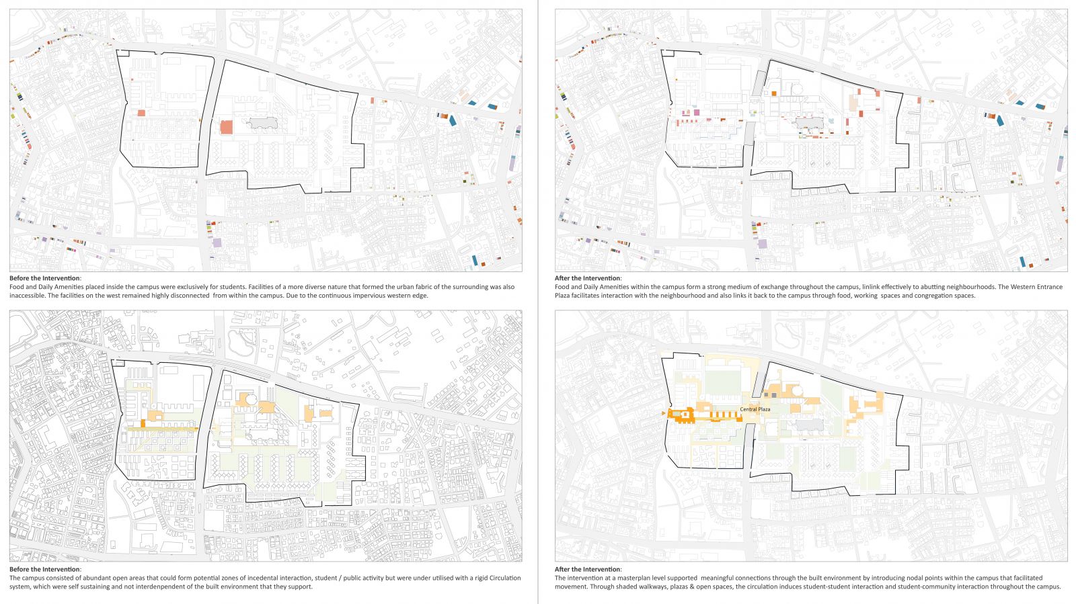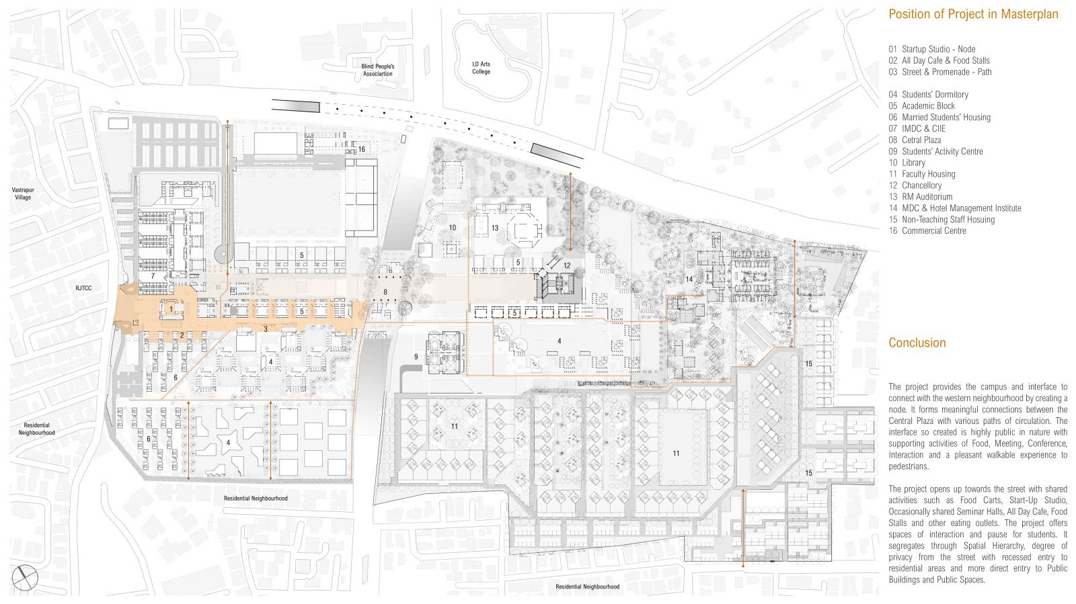Western Entrance Plaza & Food Street, IIM-Ahmedabad
- Student SHUBHAANG GOELA
- Code PG190928
- Faculty Architecture
- Tutor/s Shubhra Raje,Kevin Low
- TA Harsh Desai
The studio questions the relevance of a formally developed campus with its neighborhood and its internal functioning. It proposes a cohesive masterplan, with relevant modifications to reinforce the connection between the Campus and the Commons.
The IIM Ahmedabad Campus was built in 2 phases. This project exercises upon Phase 2 and addresses the larger concerns of the linking & coexisting with the western neighborhood. It supports the central idea of uniting the two phases of the campus.
View the Full Portfolio, here
