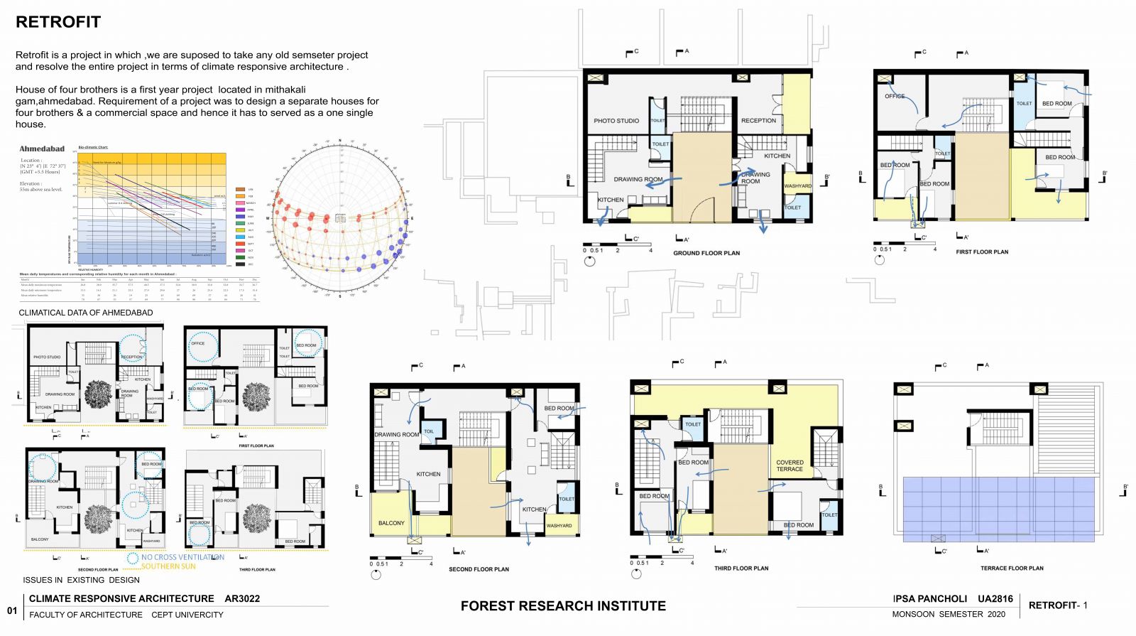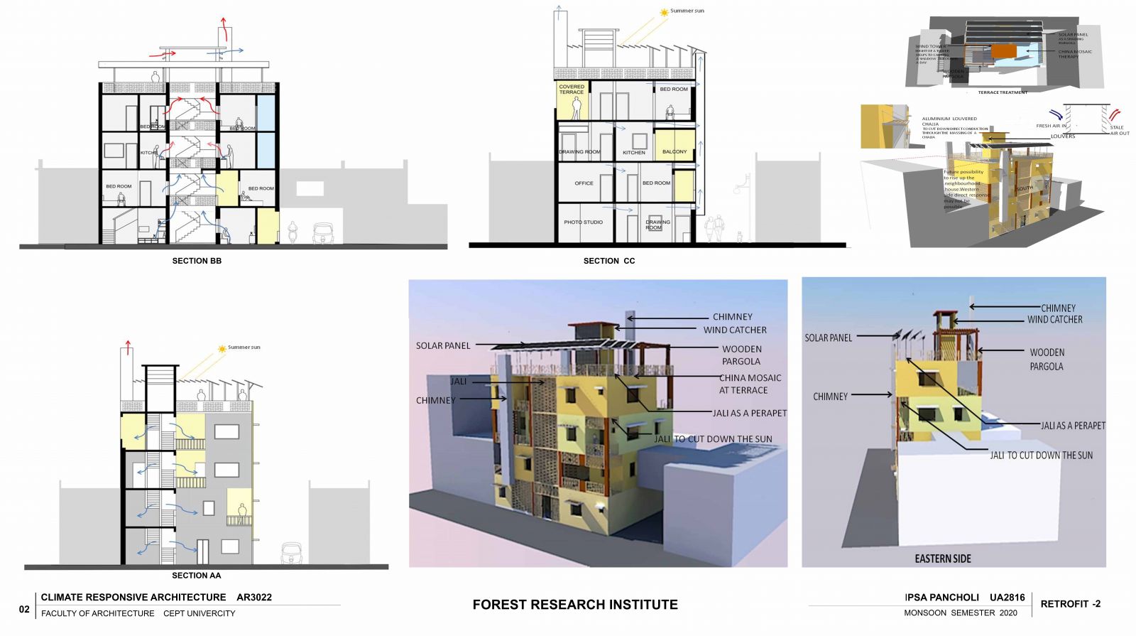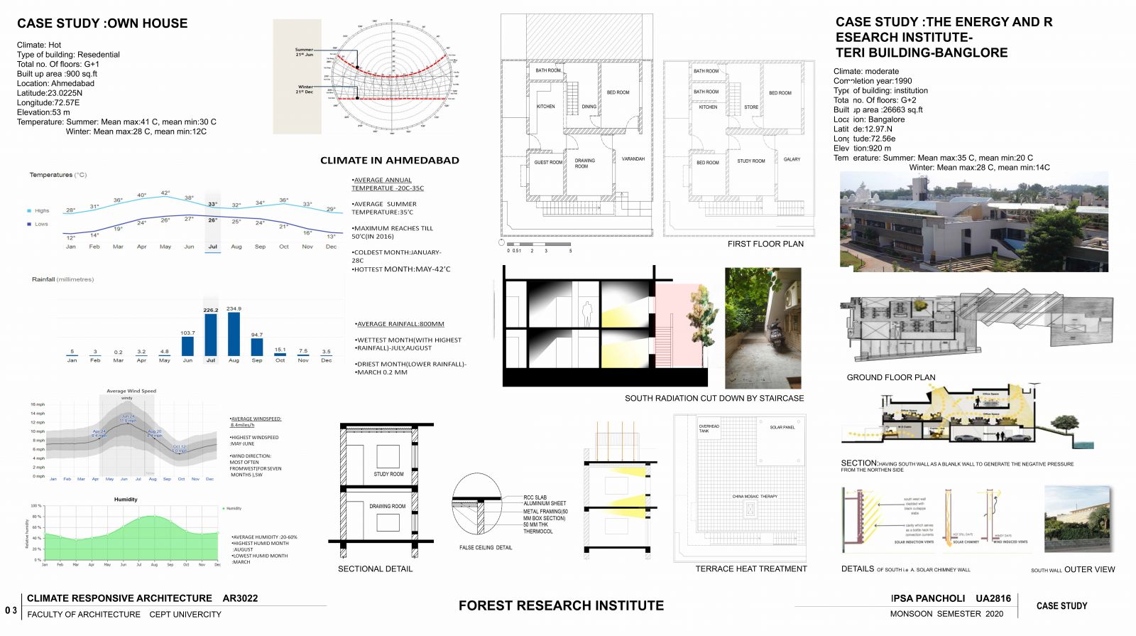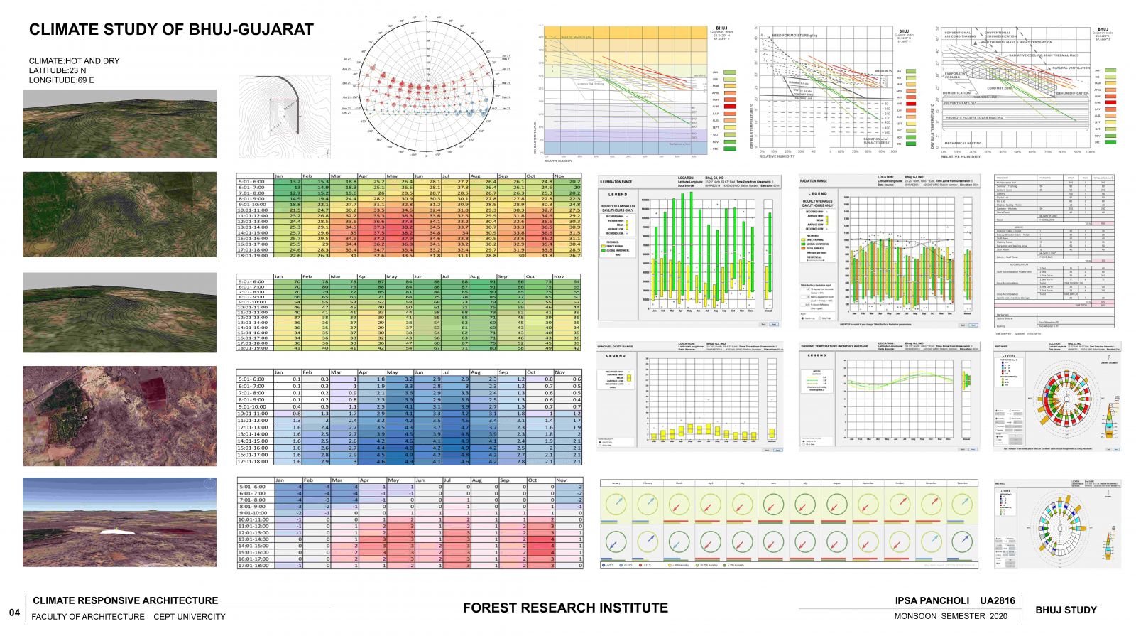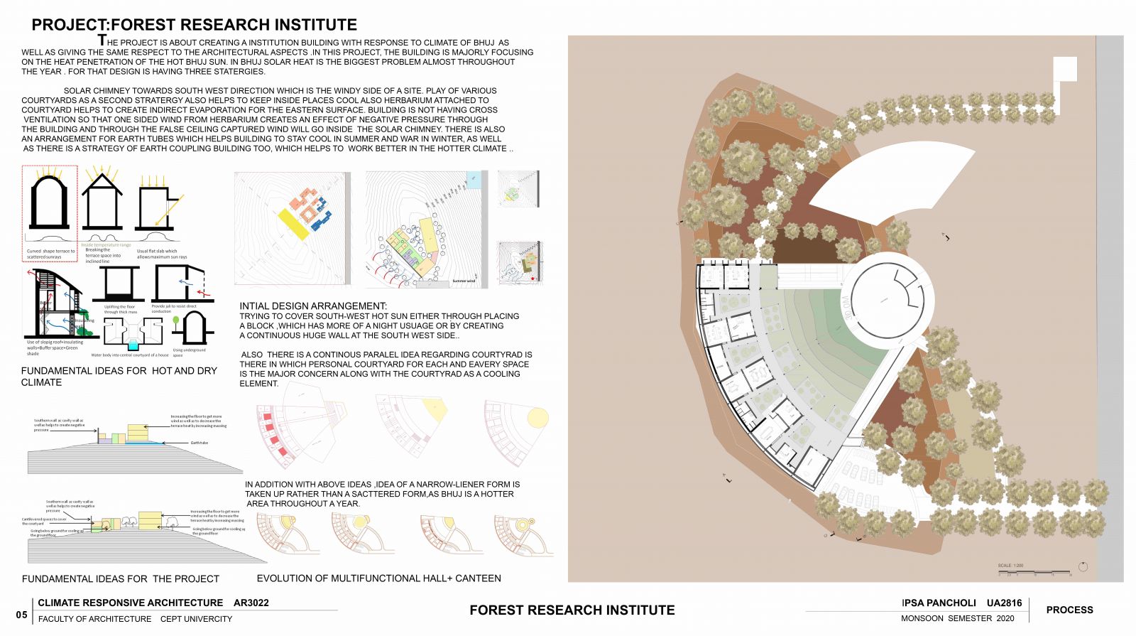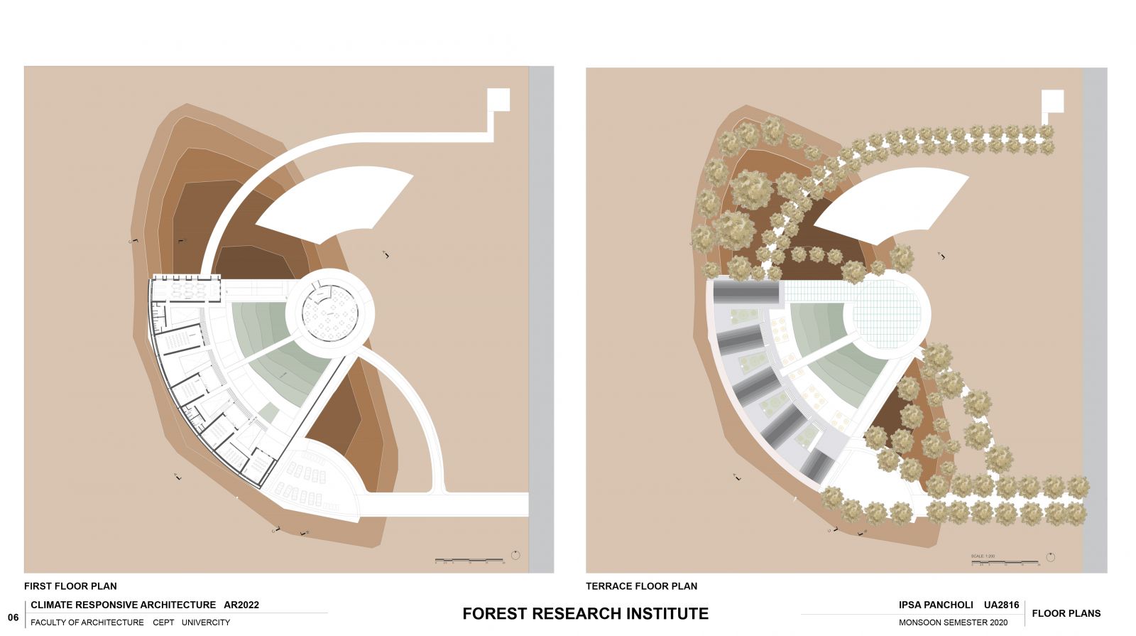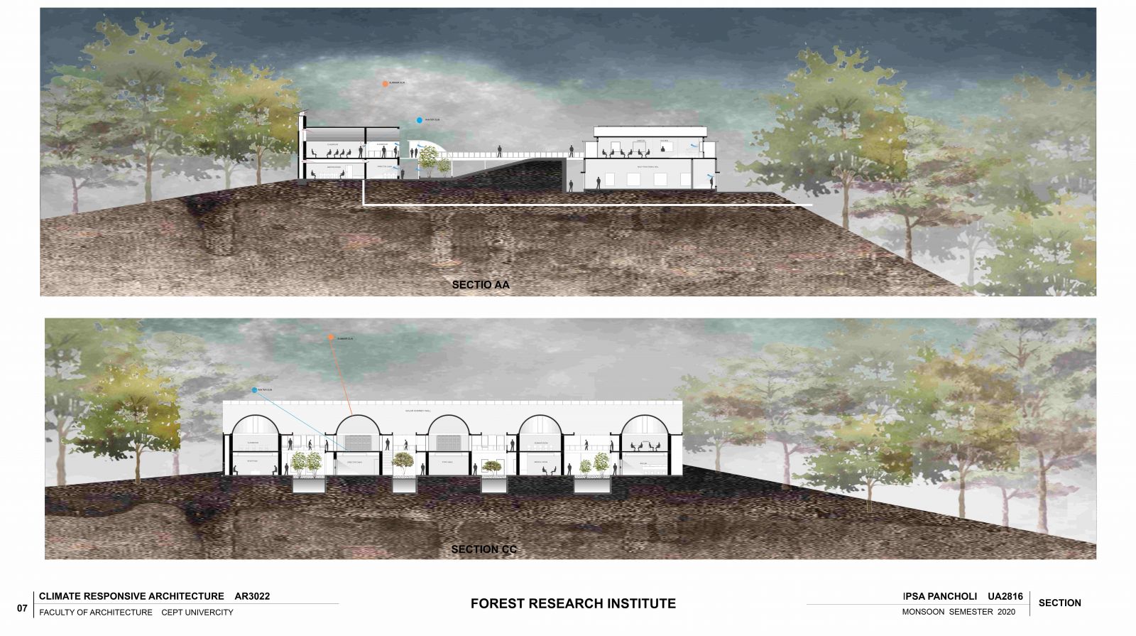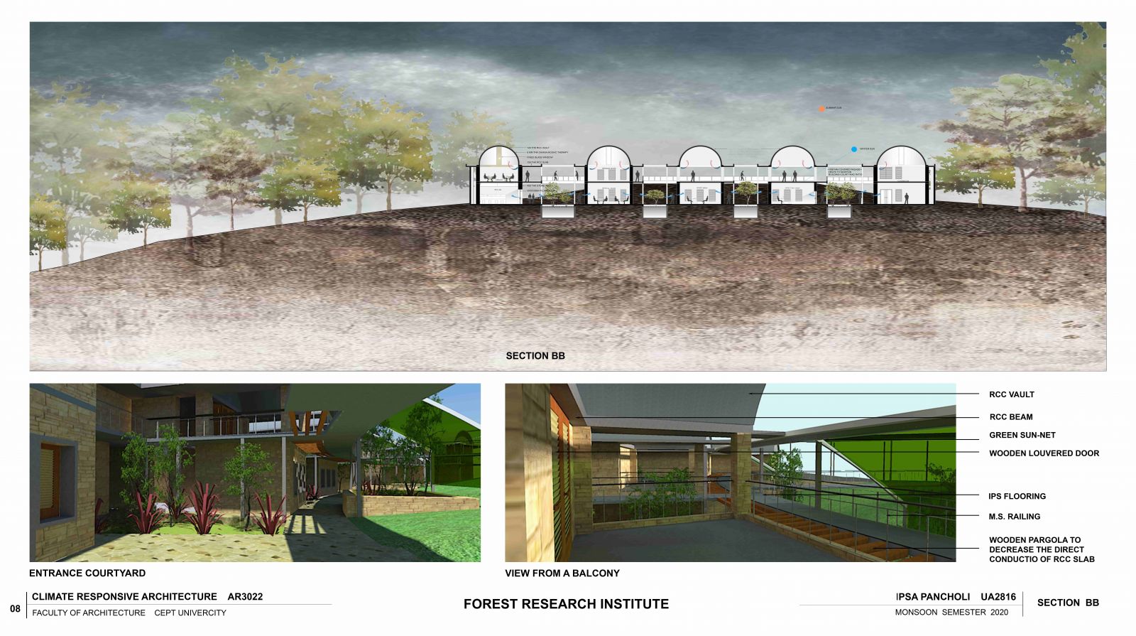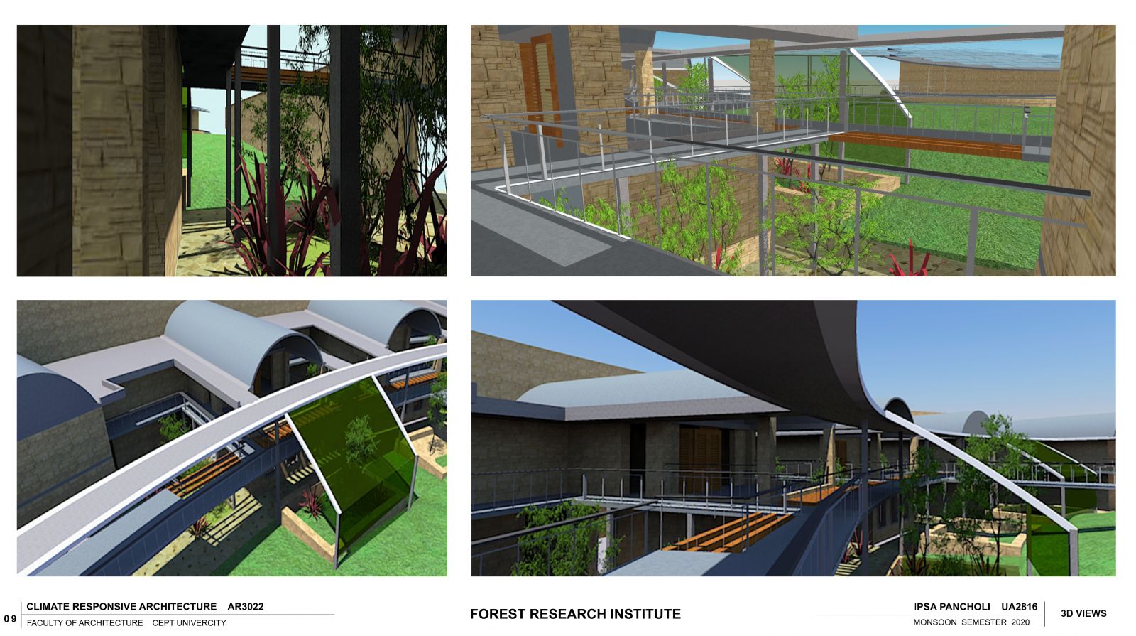Forest Research Institute
- Student PANCHOLI IPSA PRANAYKUMAR
- Code UA2816
- Faculty Architecture
- Tutor/s Ravi Kashyap,Hiten Chavda
- TA Faraaz Ahmad
The project is about creating an institution-building with the response to the climate of Bhuj as well as giving the same respect to architectural aspects. In this project, the building is majorly focusing on the heat penetration of the sun. In Bhuj, solar heat is the biggest problem almost throughout the year. For that design is have three strategies, the Solar chimney towards the southwest direction which is the windy side of a site. Play of various courtyards also help s to keep inside places cool also herbarium attached to the courtyard helps to create indirect evaporation for the eastern surface. The building is not having cross ventilation so that one-sided wind from herbarium creates an effect of negative pressure through the building and through the false ceiling captured wind will go inside the solar chimney. There is also an arrangement for earth tubes which helps to build to stay cool in summer and warm in winter, as well as there is a strategy of earth coupling building too, which really works better in the hot climate of Bhuj.
