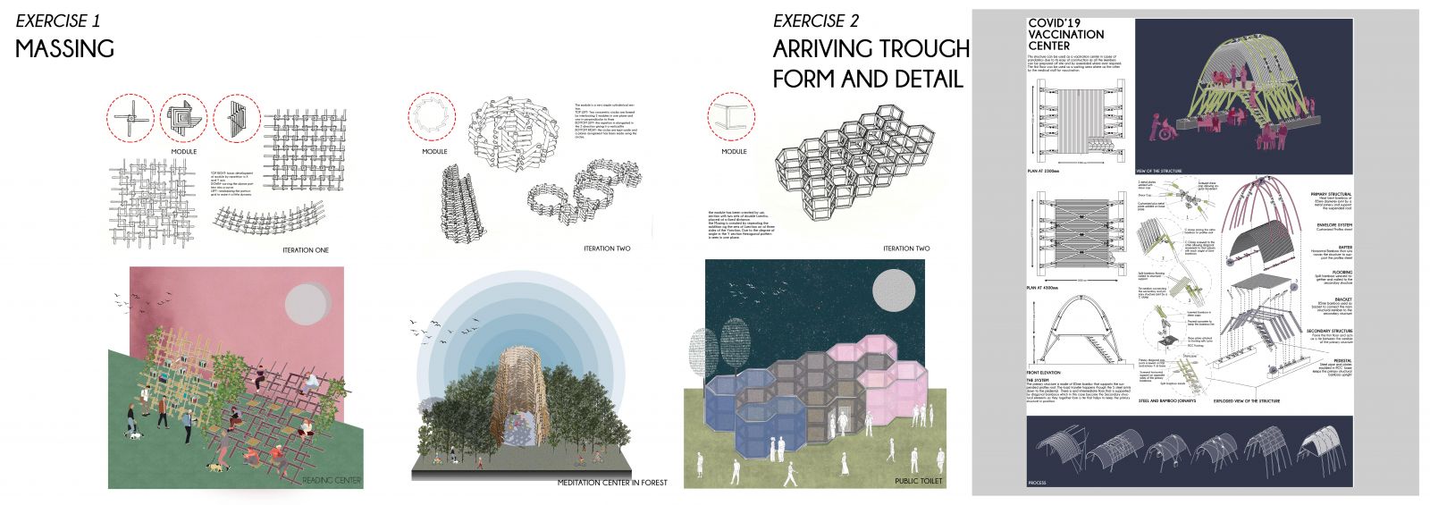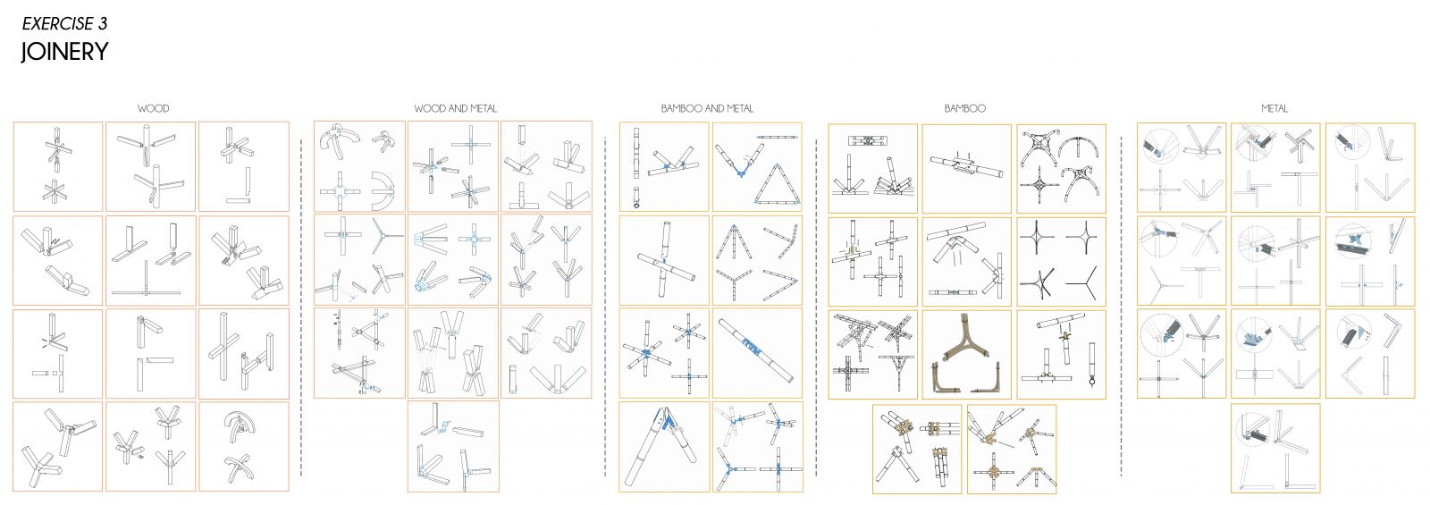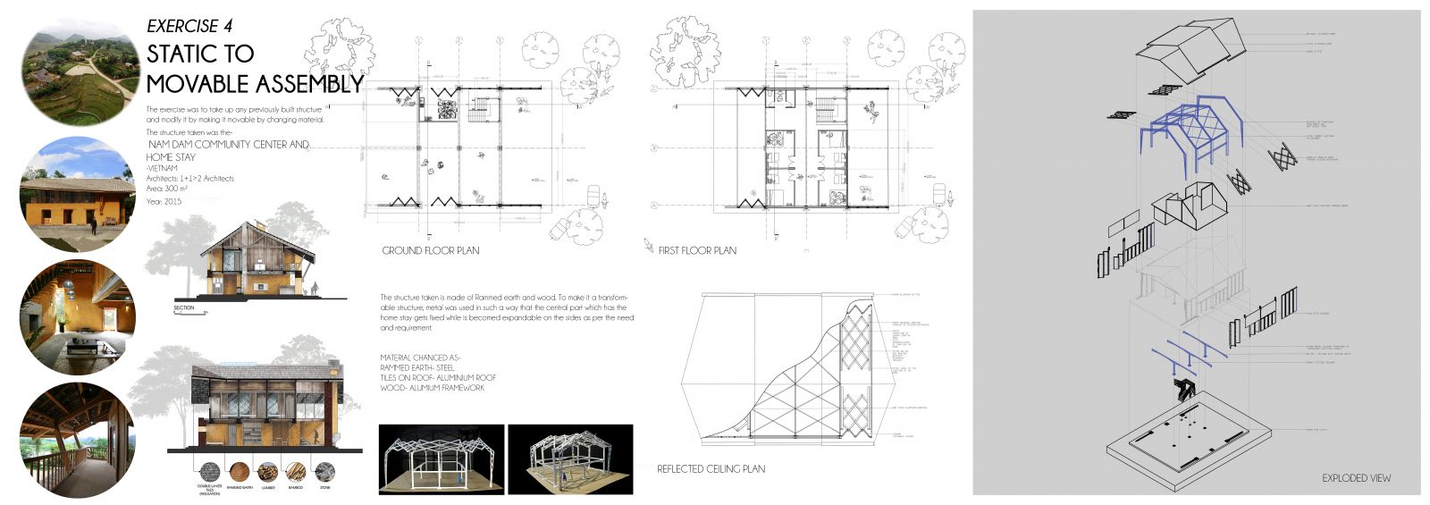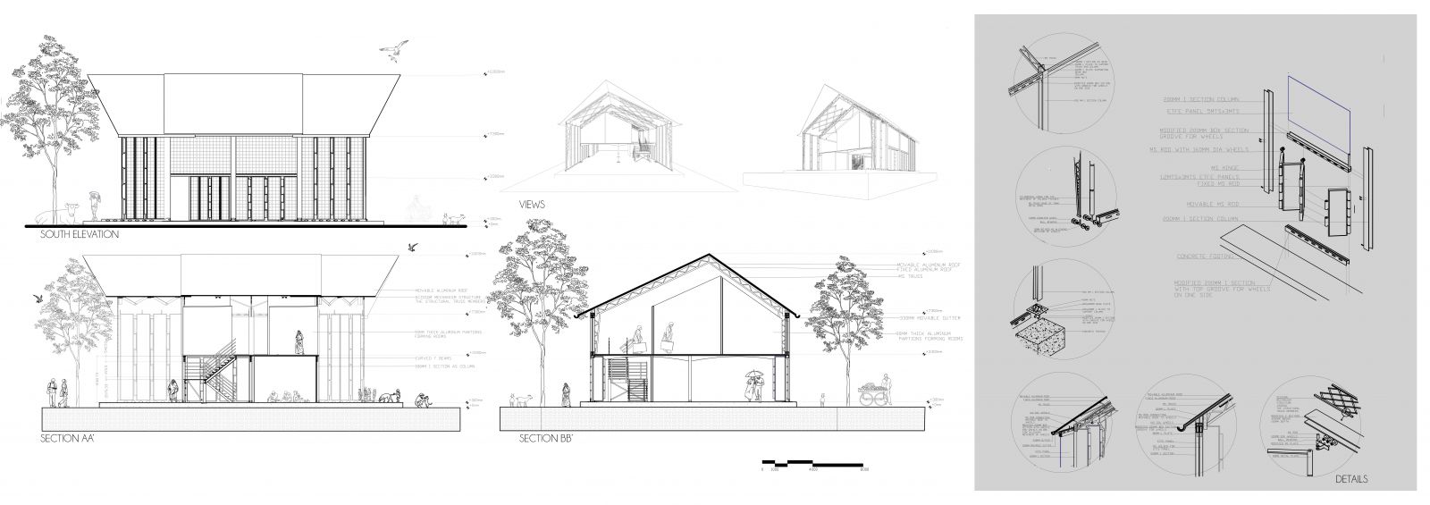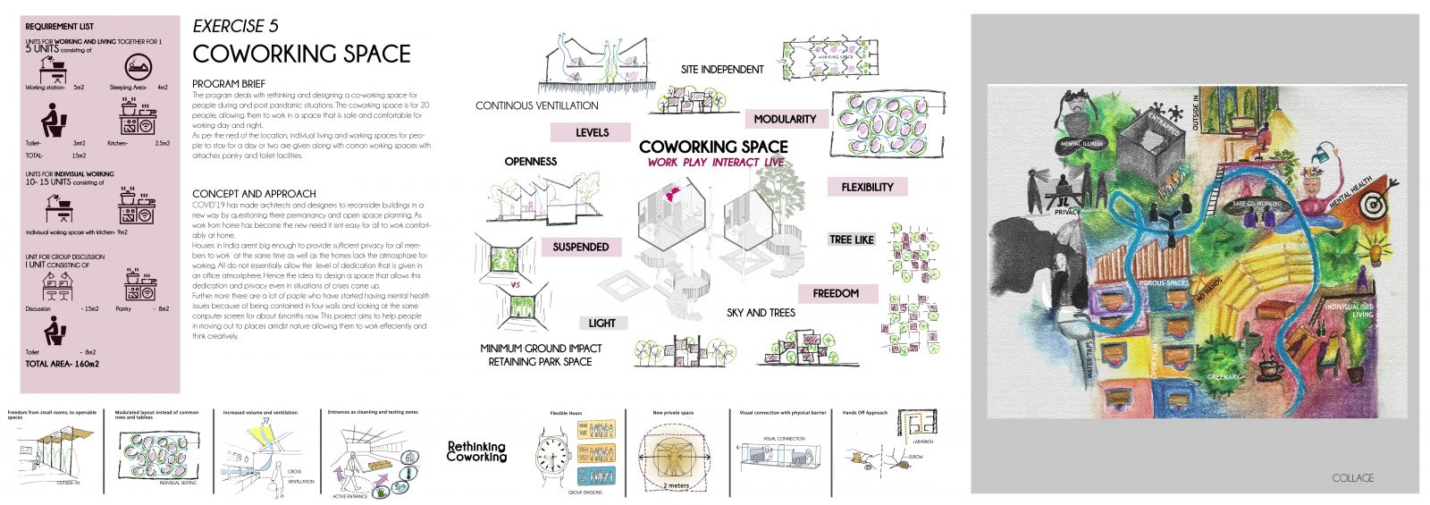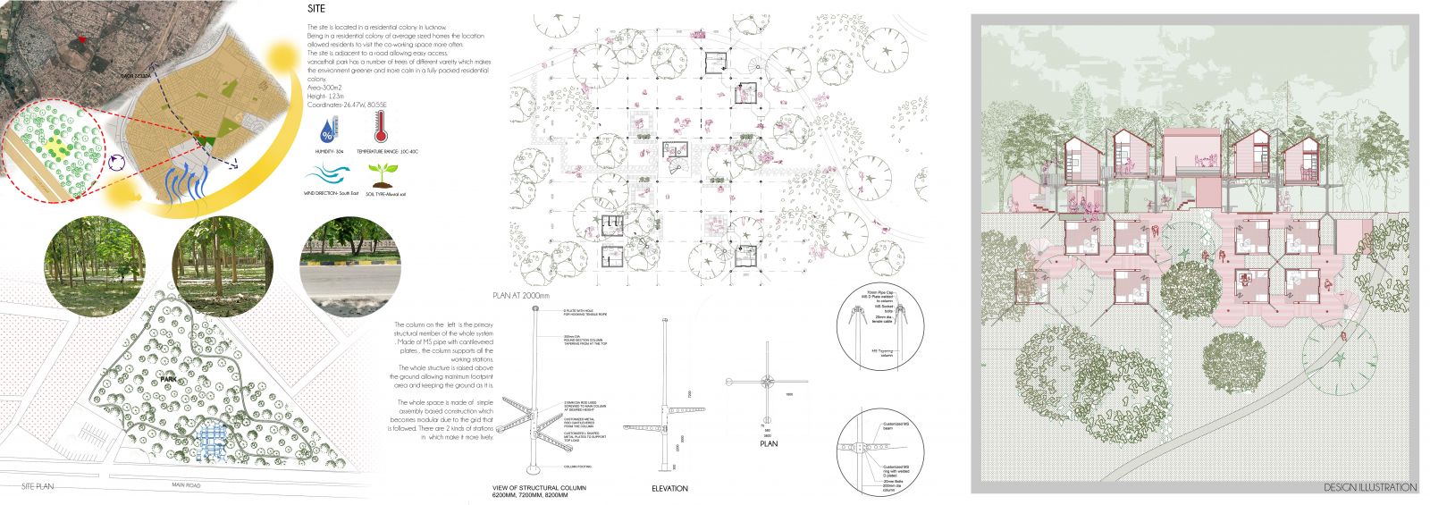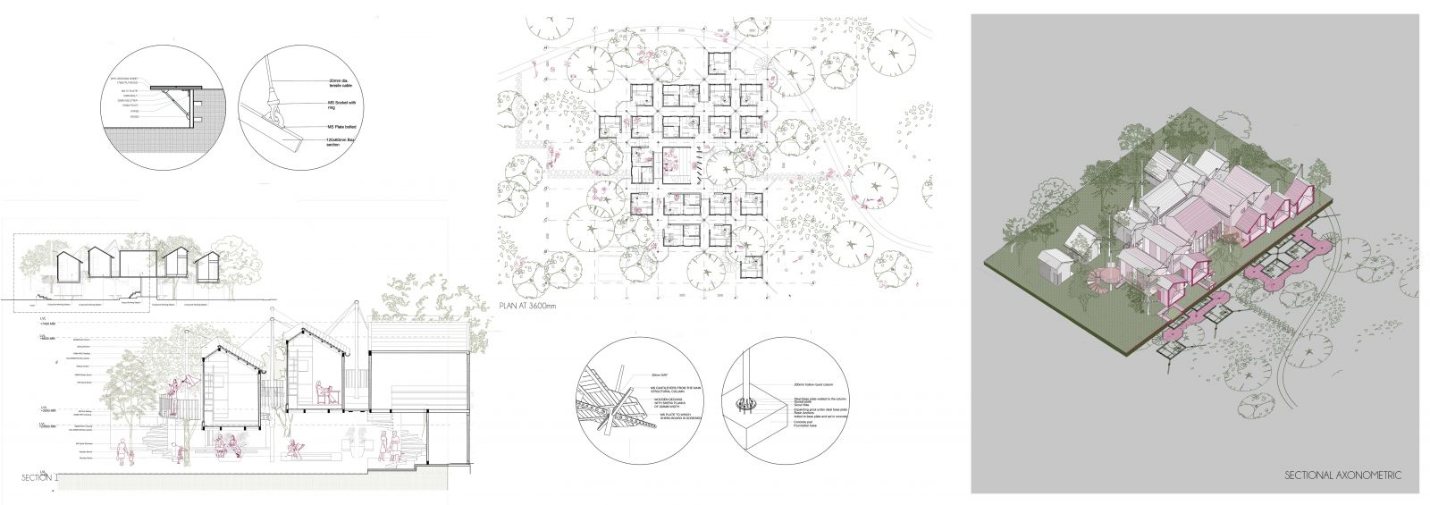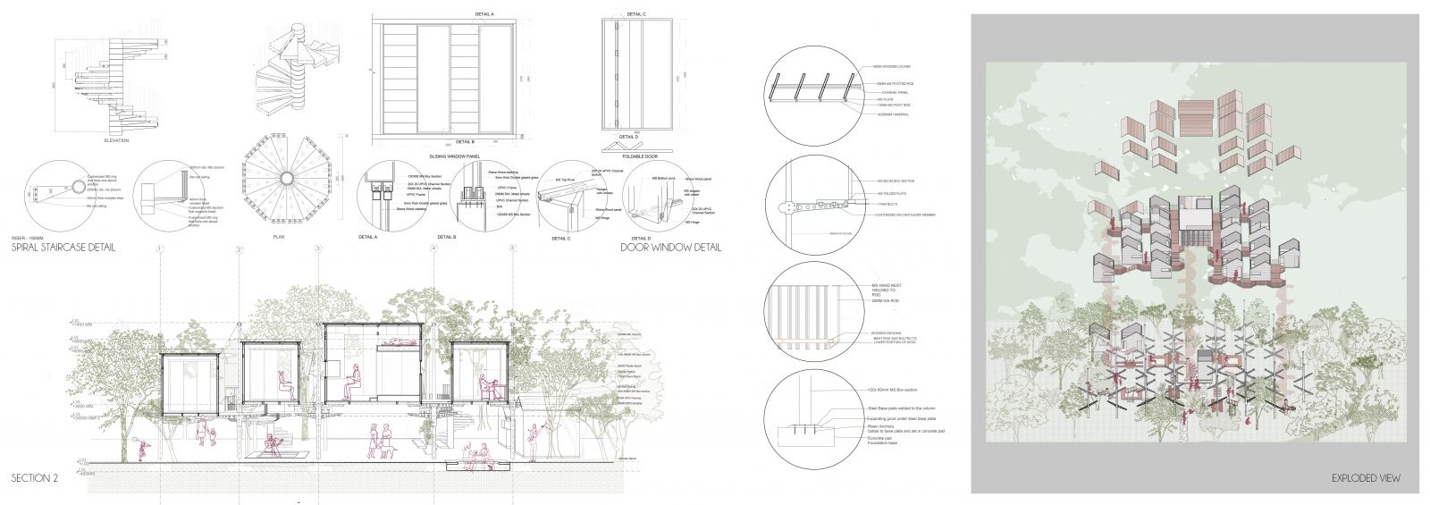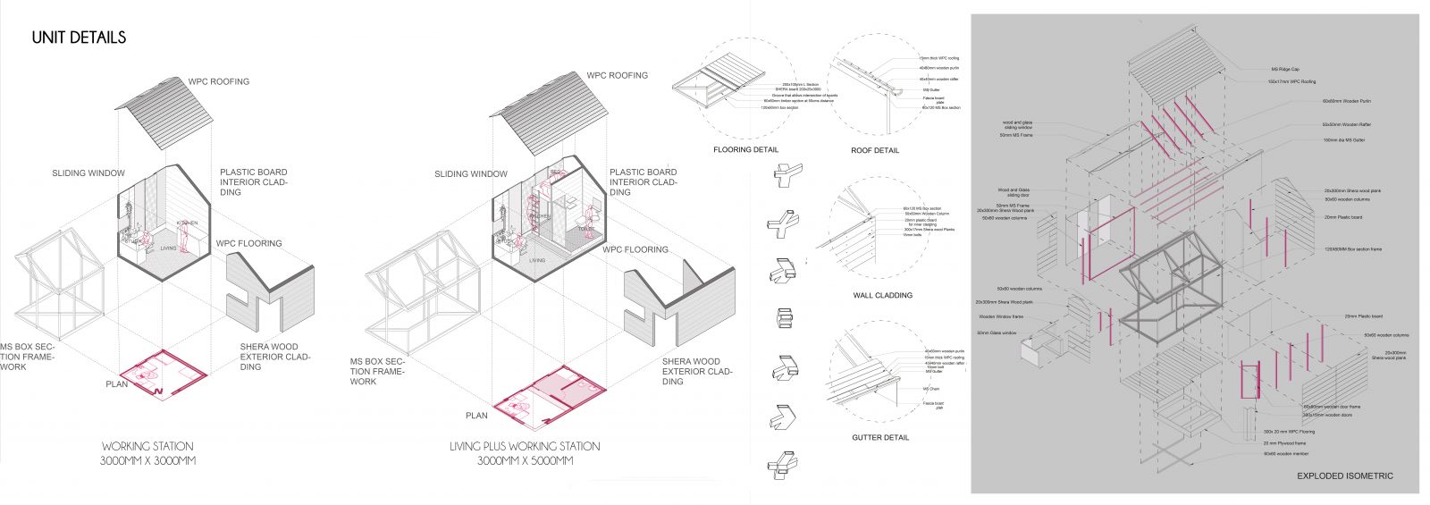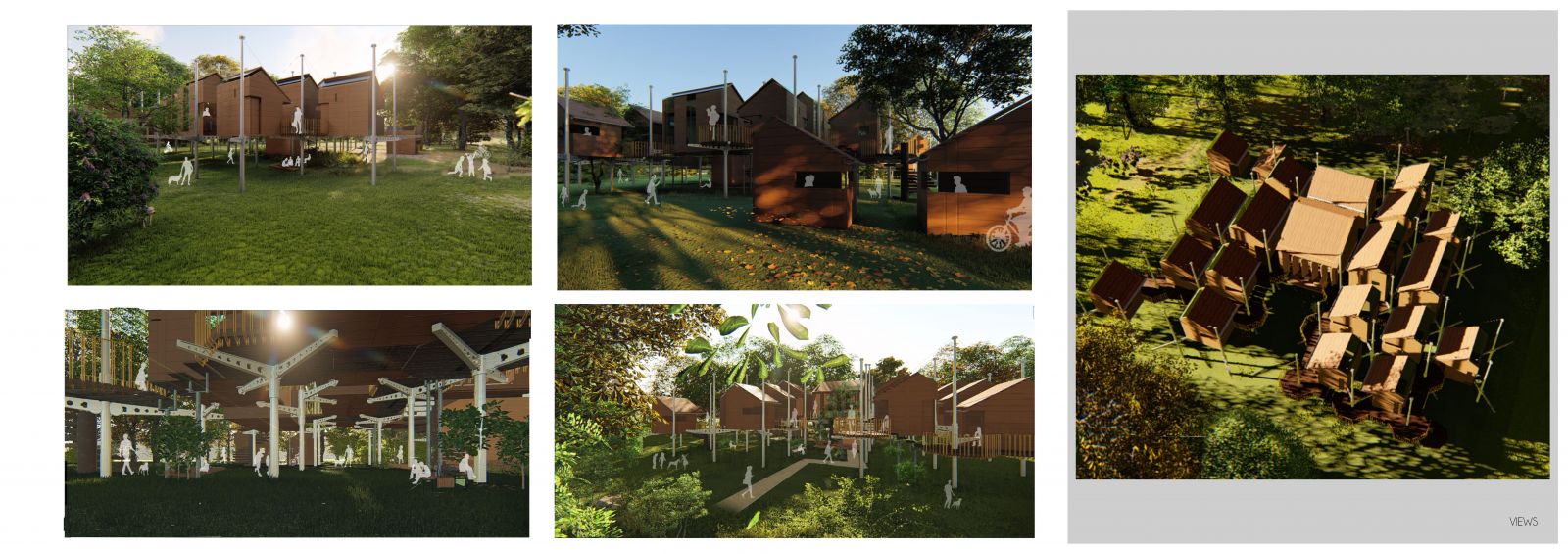CO-WORKING SPACE
- Student Arushi Goyal
- Code UG180082
- Faculty Architecture
- Tutor/s Vicky Achnani,Priyanka Thakur
- TA Devarsh Patel
Through a series of exercises presented in the first 4 slides we reached at the final design problem. The project taken in this case is a co-working space. The program deals with rethinking and designing a co-working space for people during and post pandemic situations. The co-working space is for 30 people, allowing them to work in a space that is safe and comfortable for working day and night. As per the need of the location, individual living and working spaces for people to stay for a day or two are given along with common working spaces with attaches pantry and toilet facilities. The attached link contains the complete portfolio and Gifs that explain the whole design- concept, construction, activities and others.
