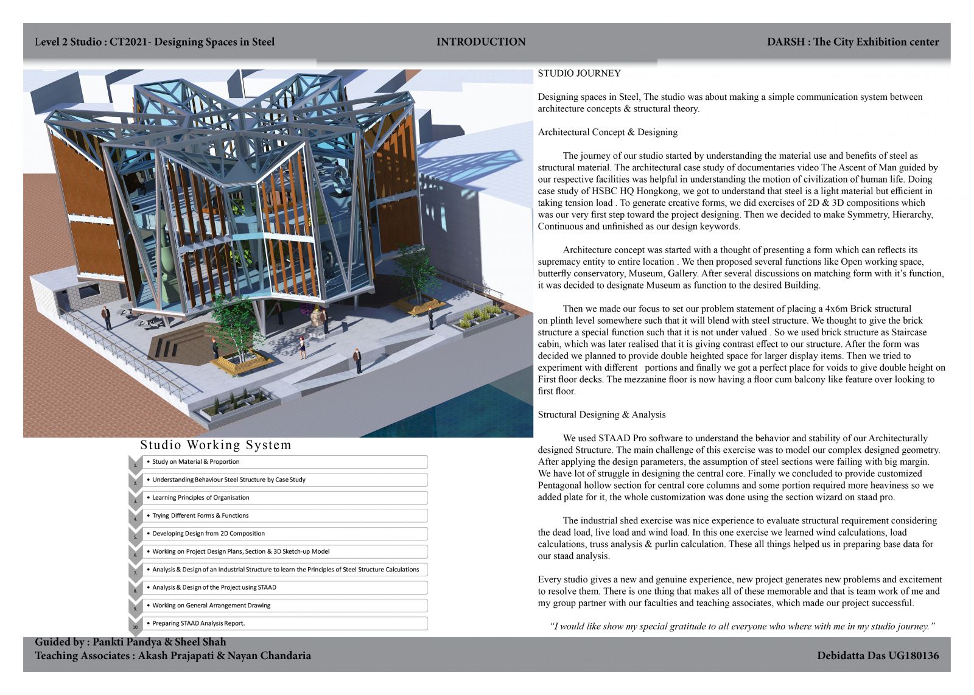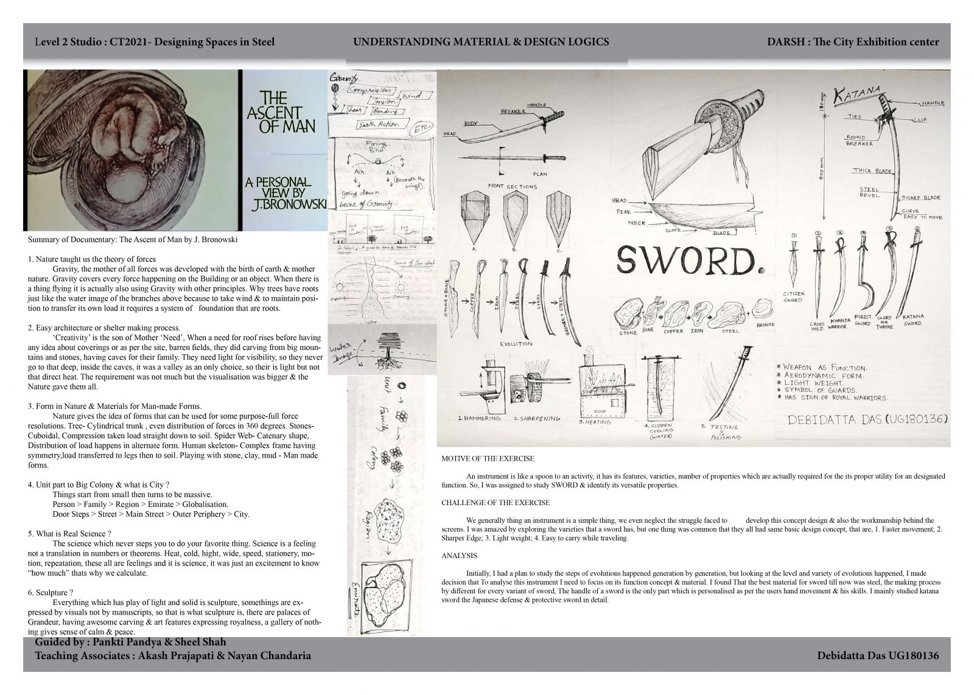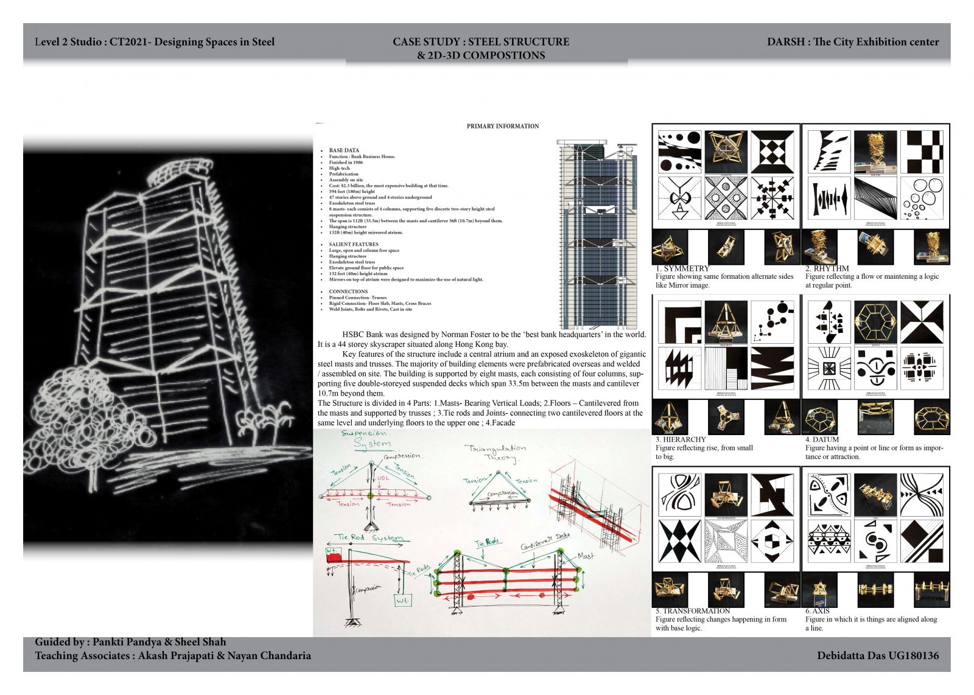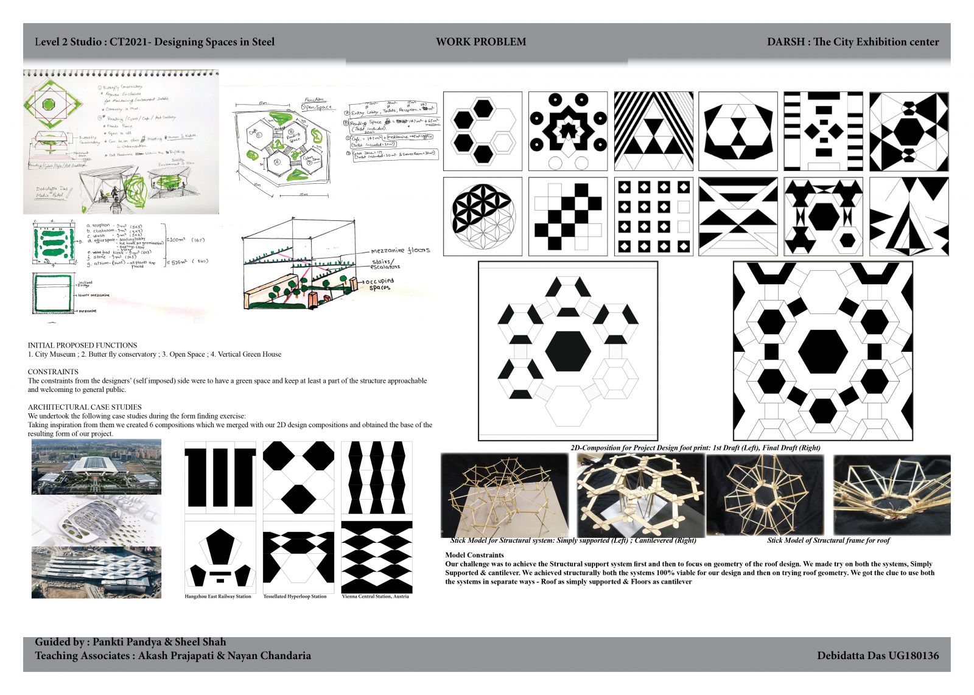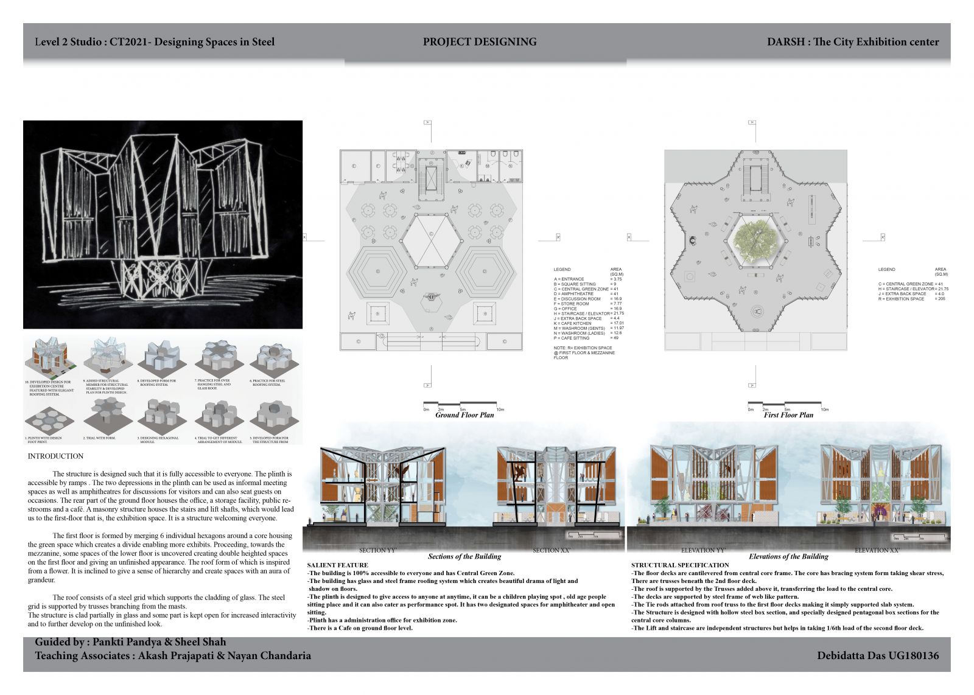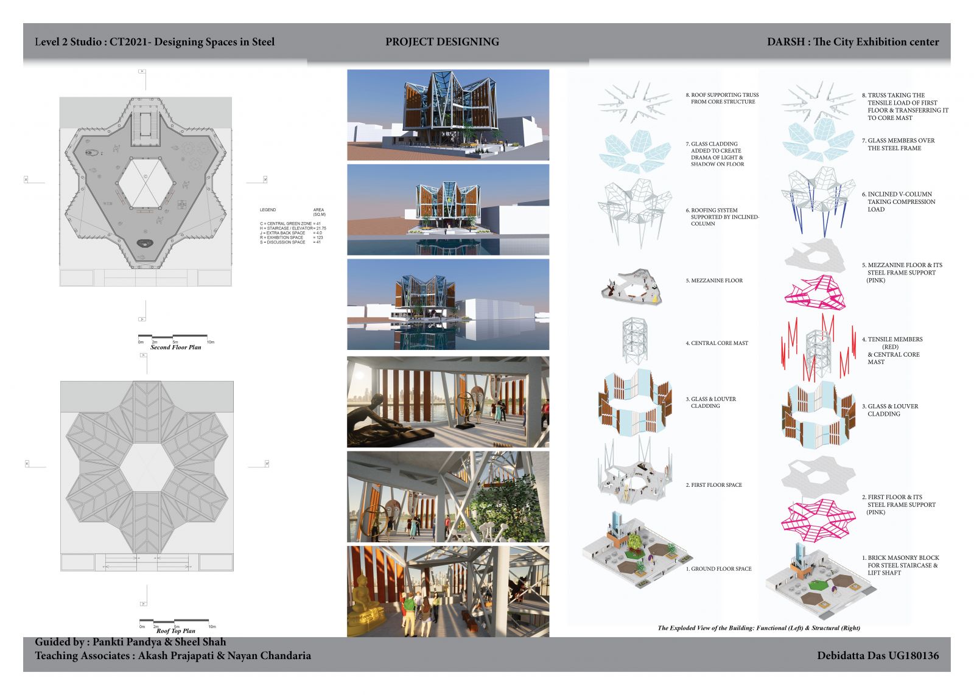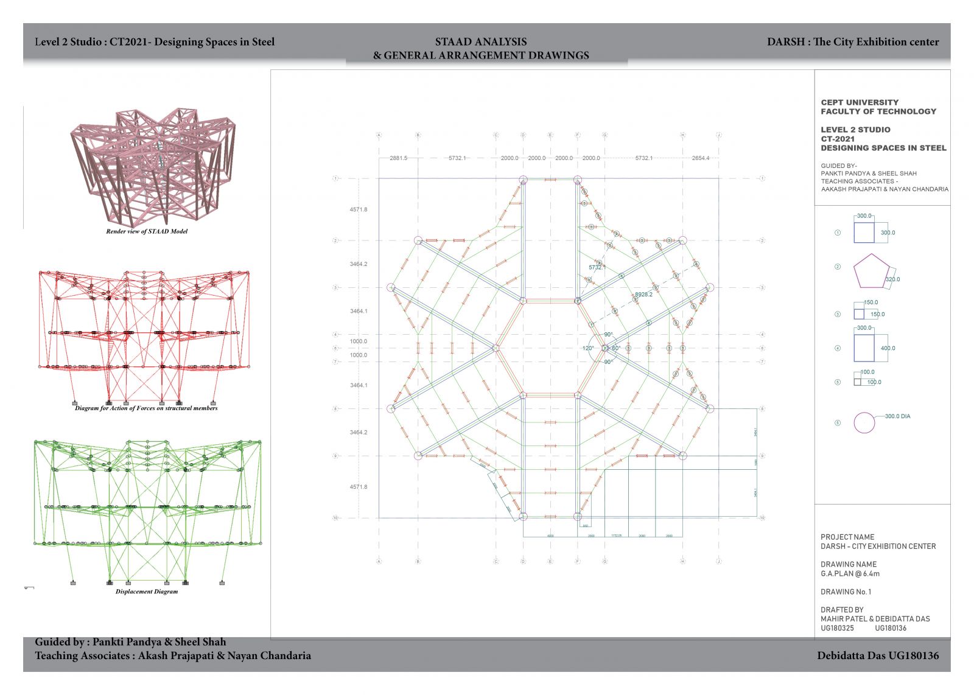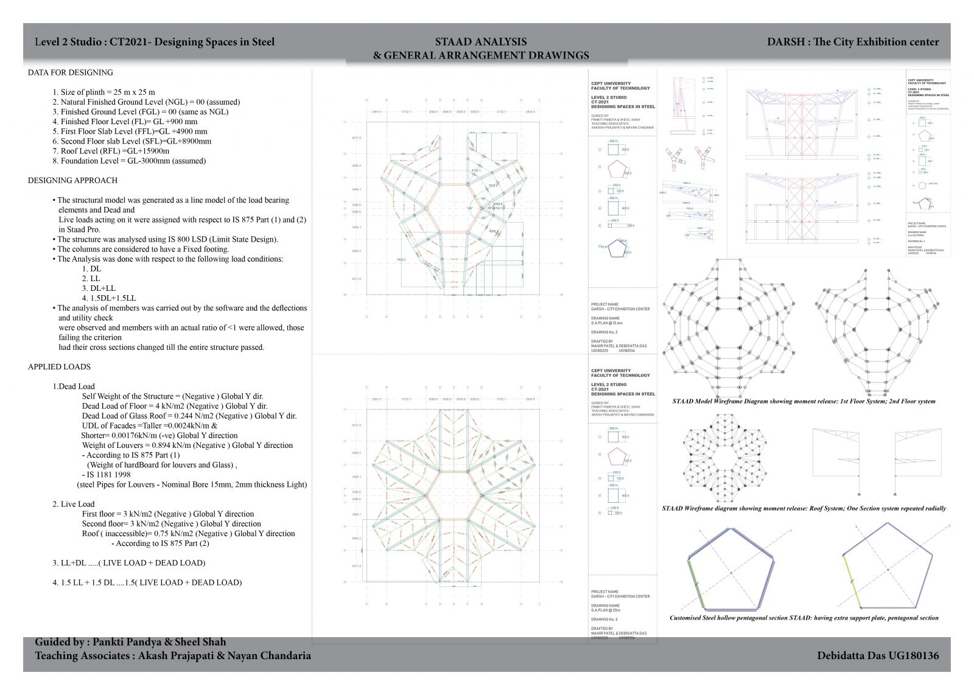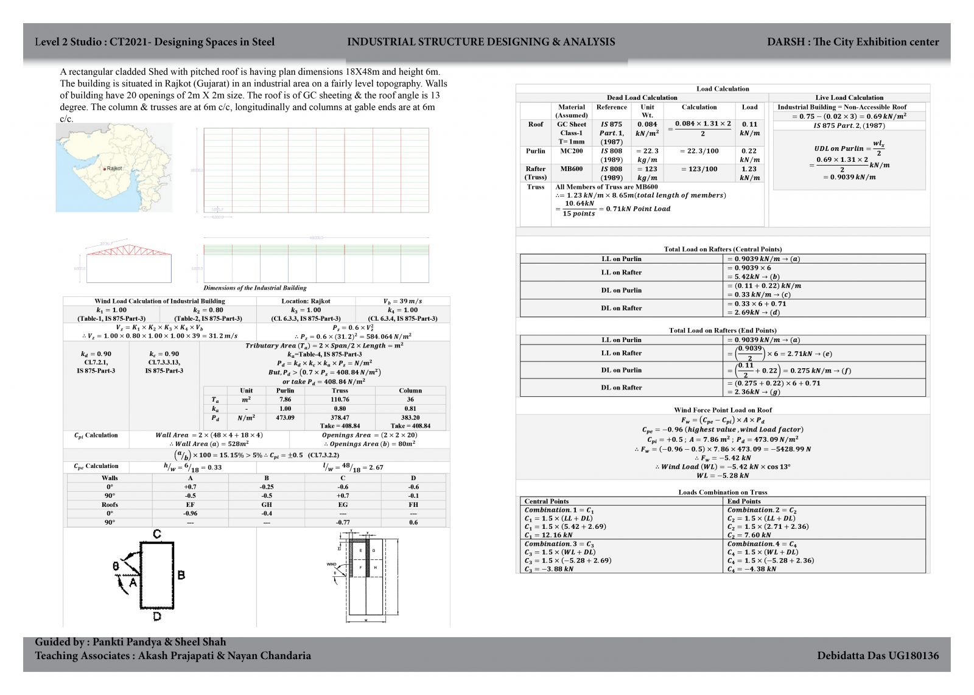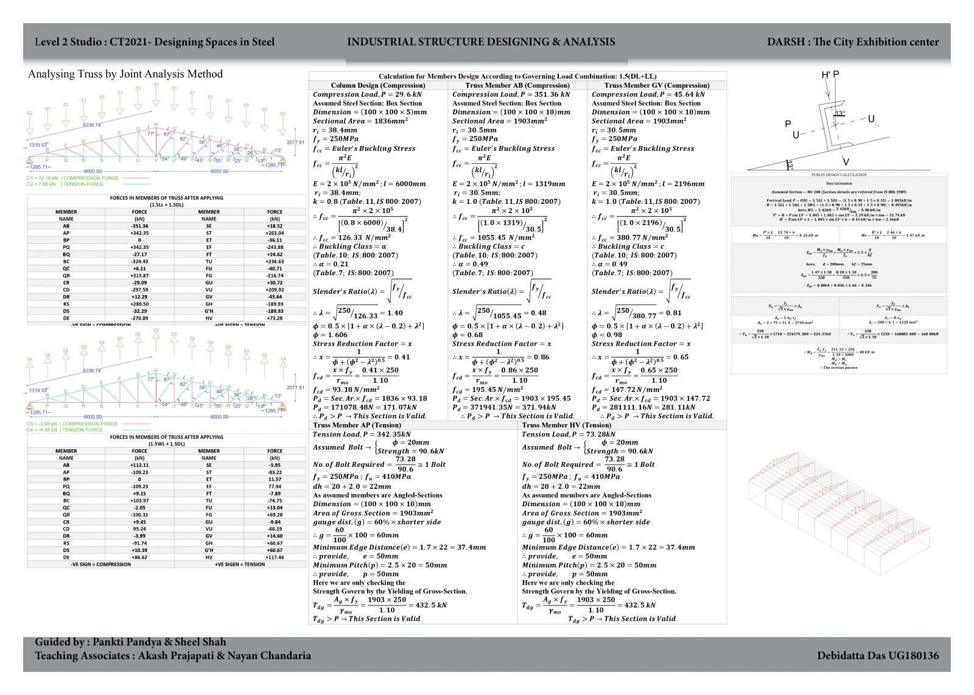DARSH- The City Exhibition Center
- Student Das Debidatta
- Code UG180136
- Faculty Technology
- Tutor/s Pankti Pandya,Sheel Shah
- TA Akash Prajapati,Nayan Chandaria
INTRODUCTION
Project DARSH is an Exhibition Center having an Open Interactive Plan over the Plinth of 25m x 25m.
The Structure is Designed 100% Accessible. The Structural System has more Tensile members and fewer Compression members since Steel has a very Good Ability to Take Tensile Load. The Roof has a very Beautiful Feature of its Frame, Creating the Drama of Light & Shadow.
Click to Read Detailed Portfolio
Click to Read Detailed STAAD Report
