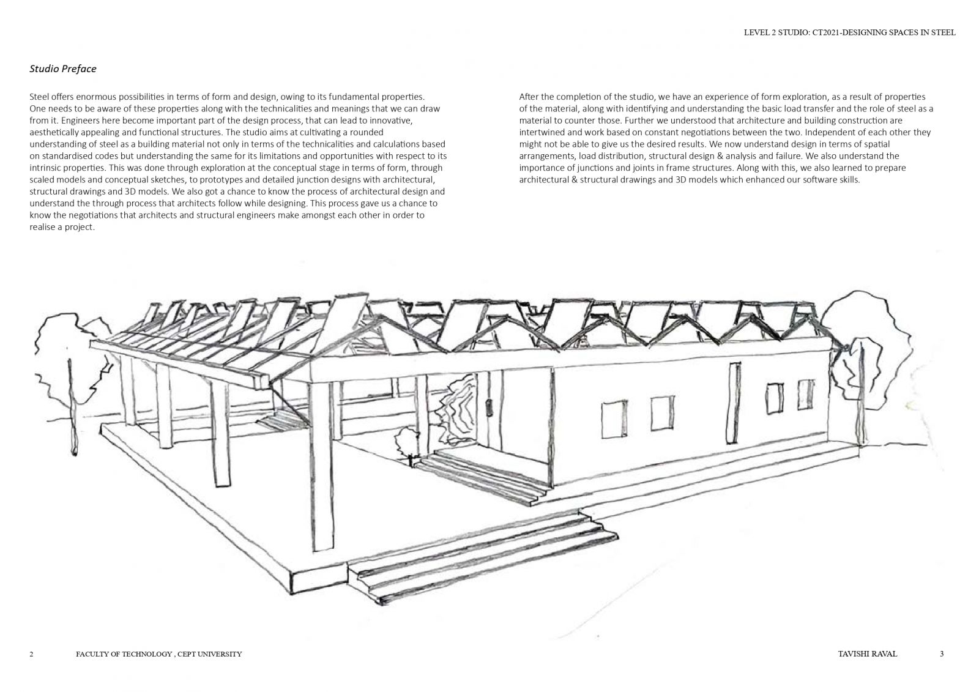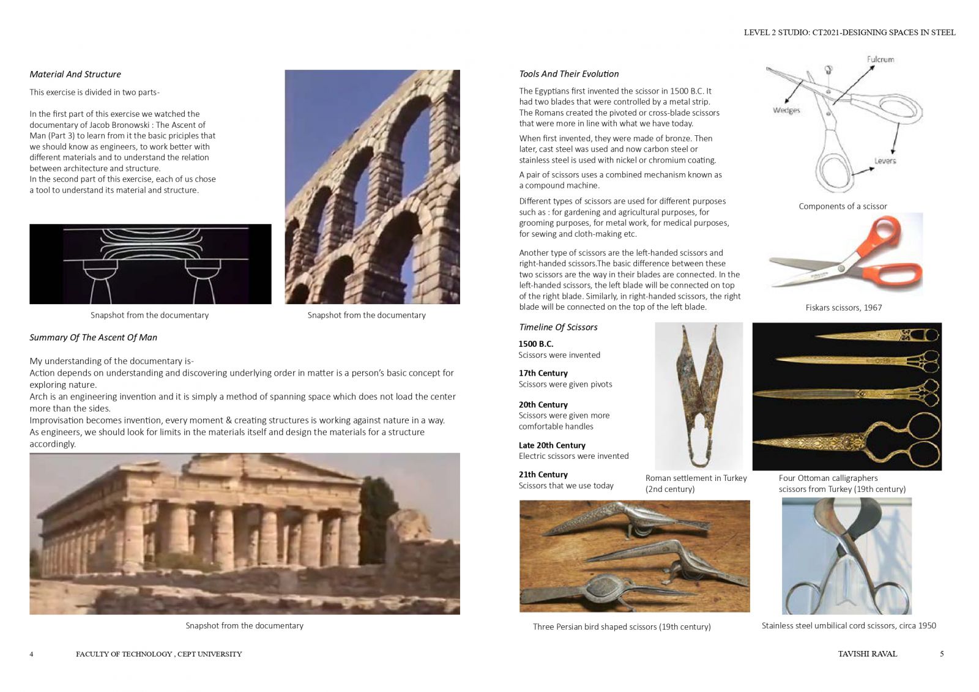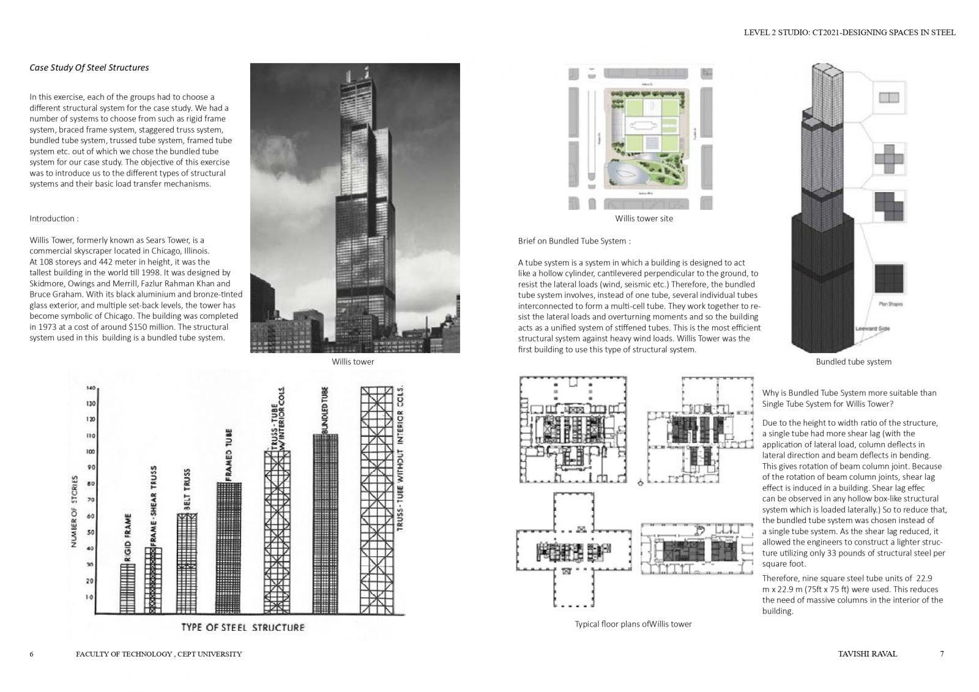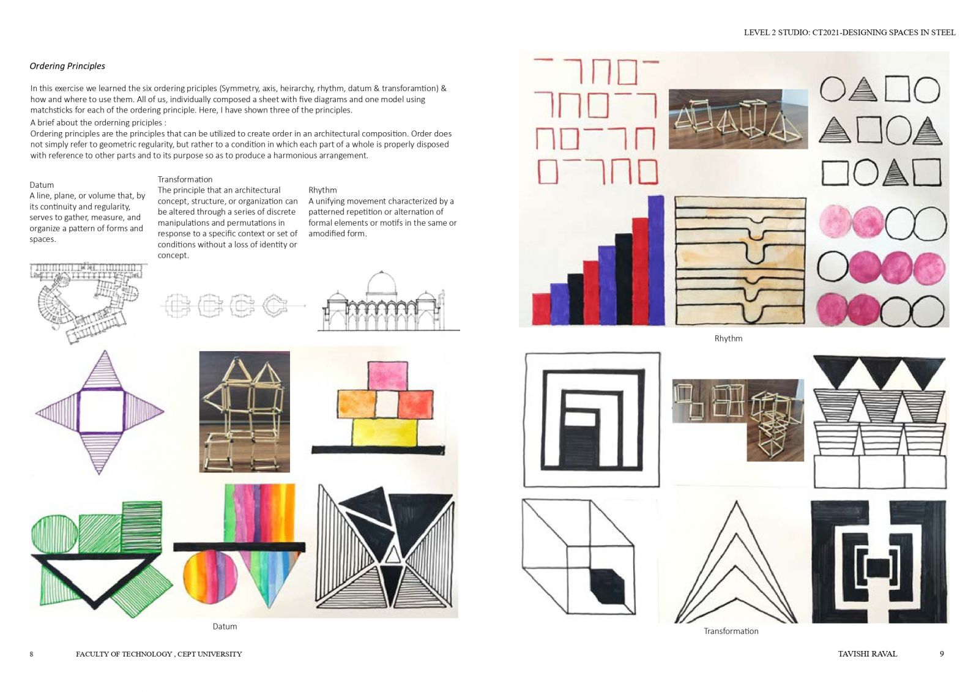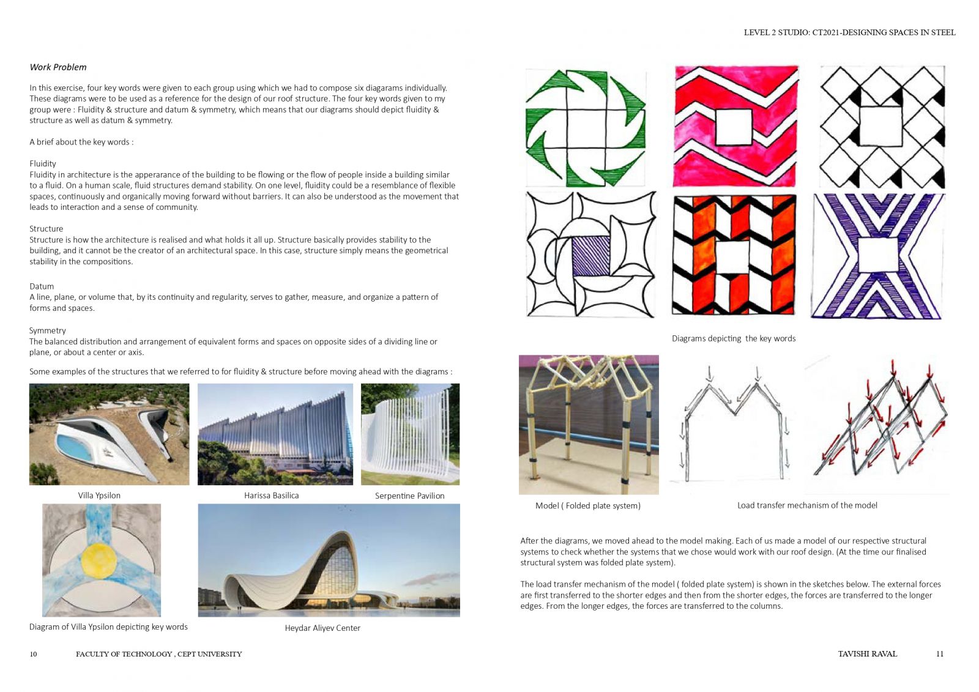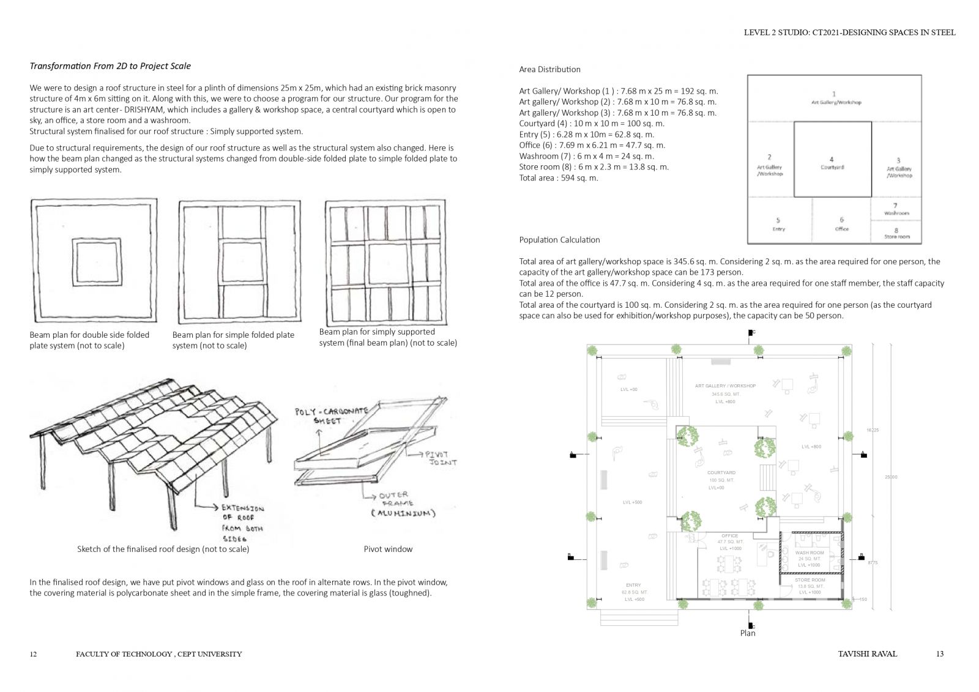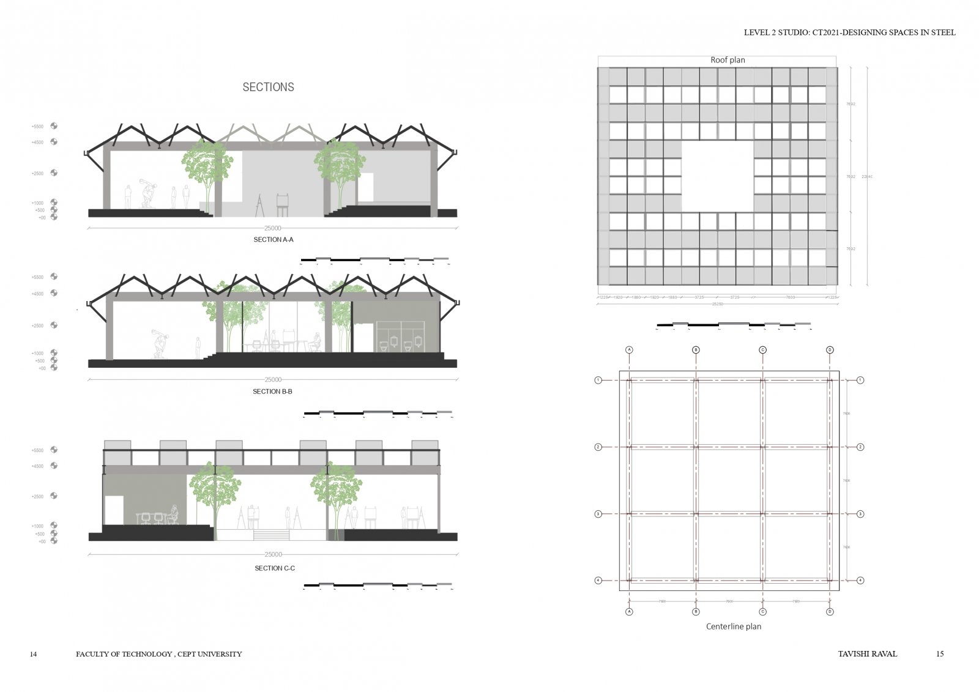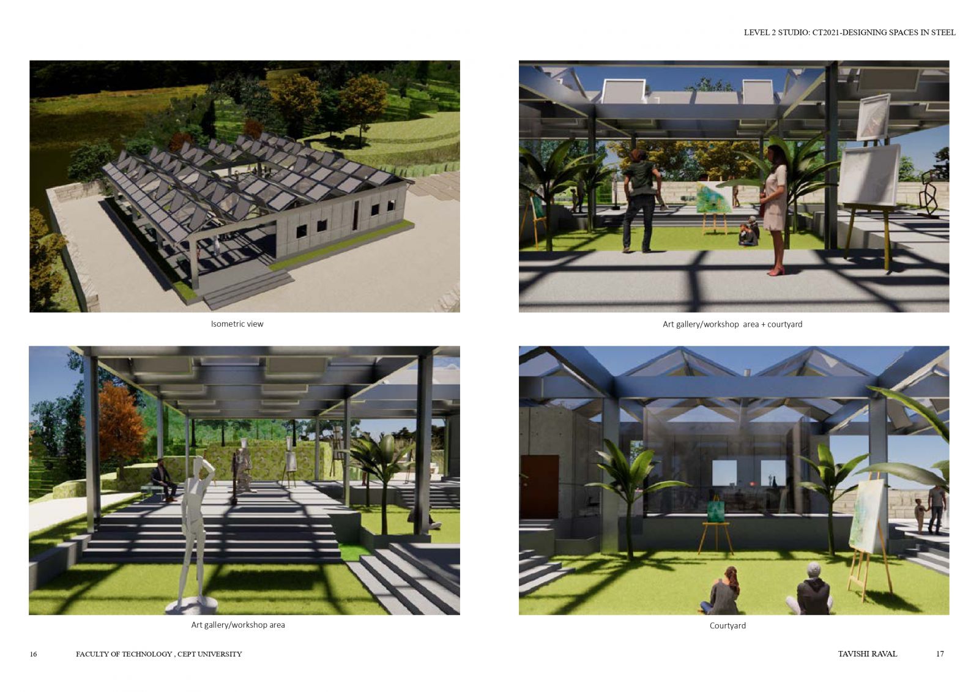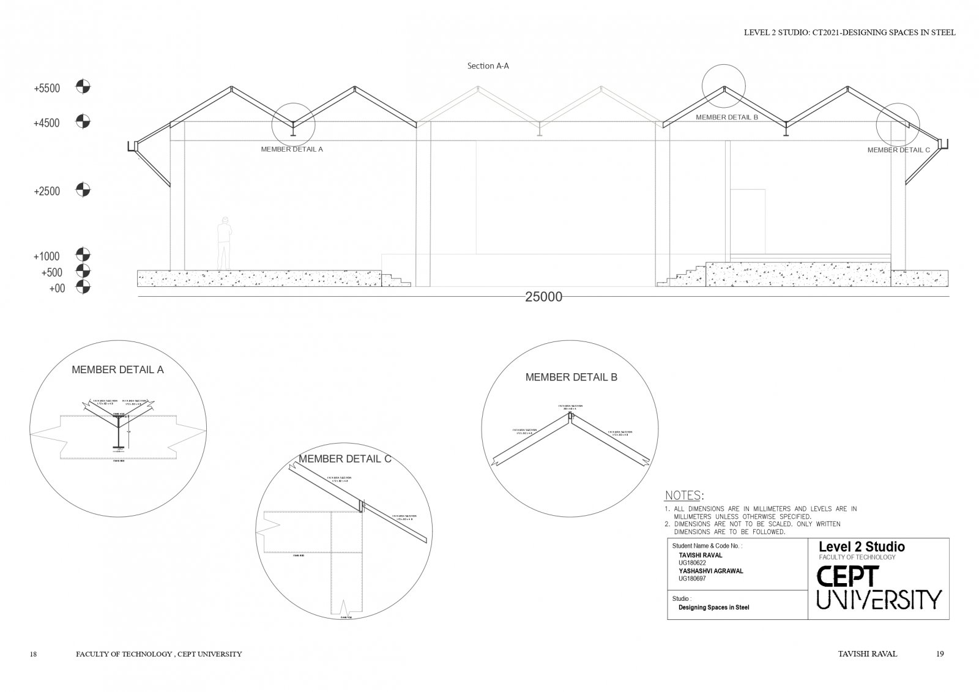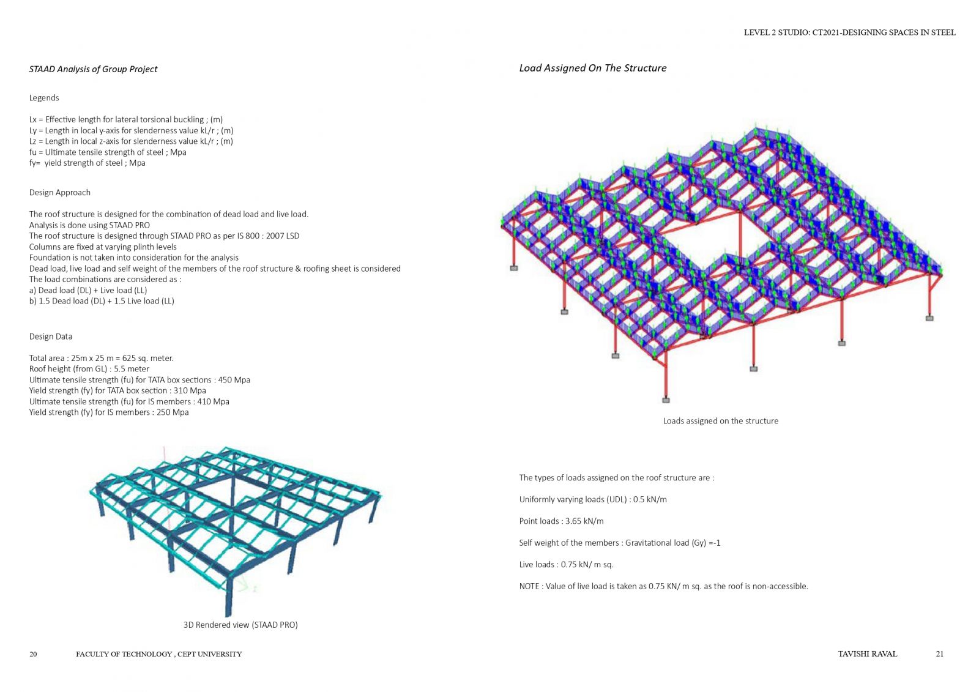Drishyam
- Student Raval Tavishi Sumit
- Code UG180622
- Faculty Technology
- Tutor/s Pankti Pandya,Sheel Shah
- TA Akash Prajapati,Nayan Chandaria
We were to design a roof structure in steel for a plinth of dimensions 25m x 25m, which had an existing brick masonry structure of 4m x 6m sitting on it. Along with this, we were to choose a program for our structure. Our program for the structure is an art center - DRISHYAM, which includes a gallery & workshop space, a central courtyard which is open to sky, an office, a store room and a washroom.
