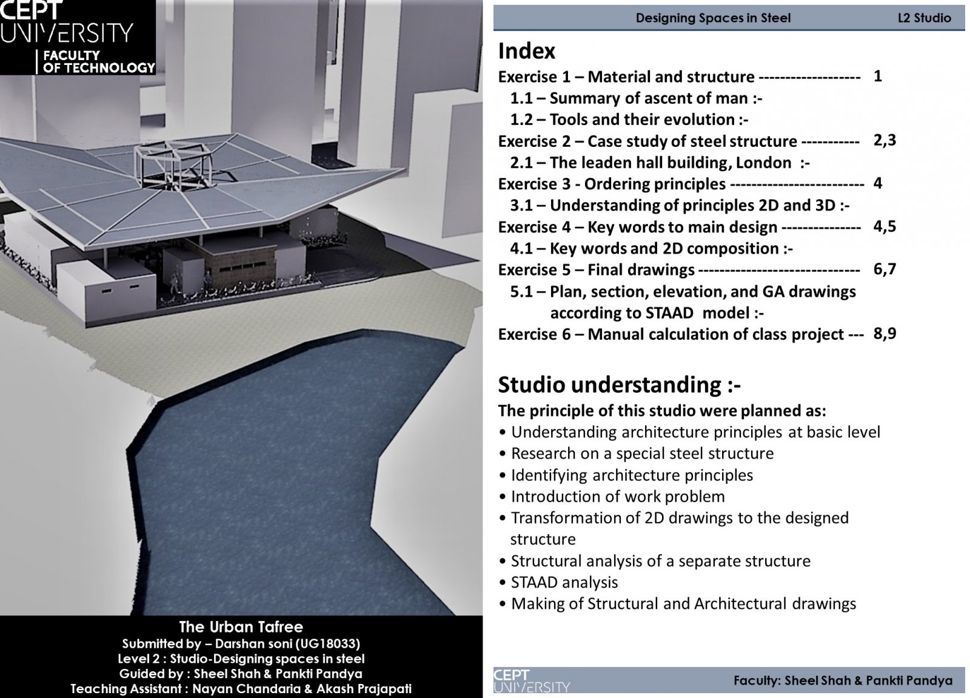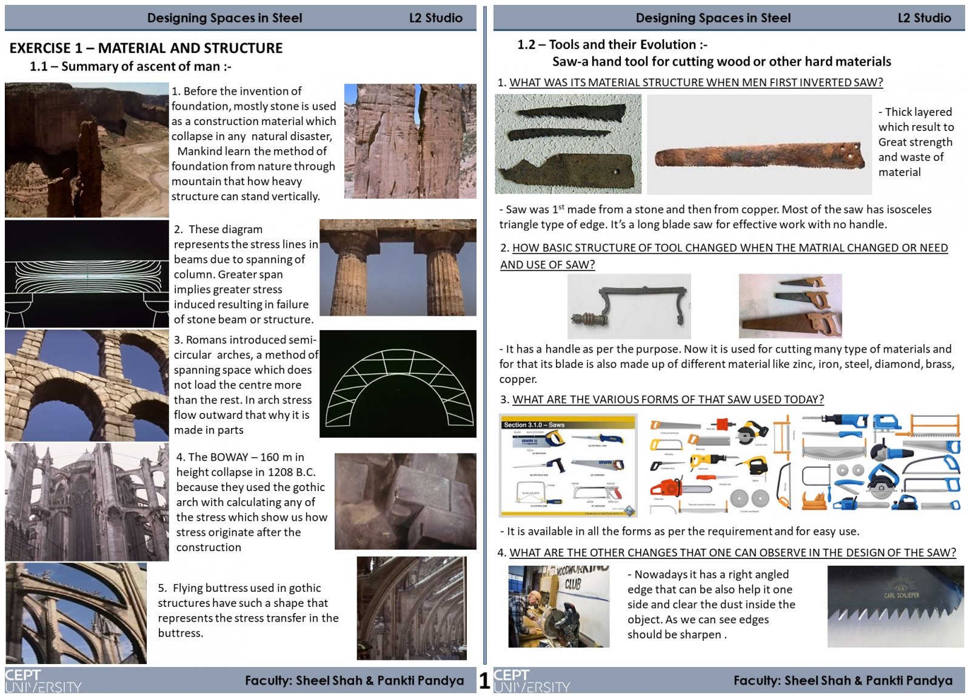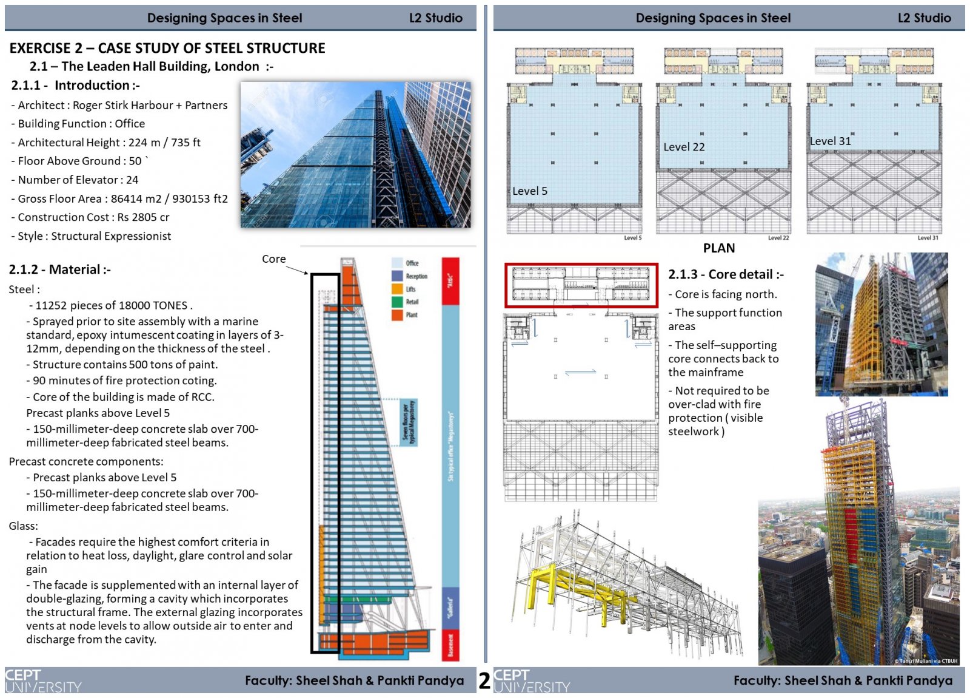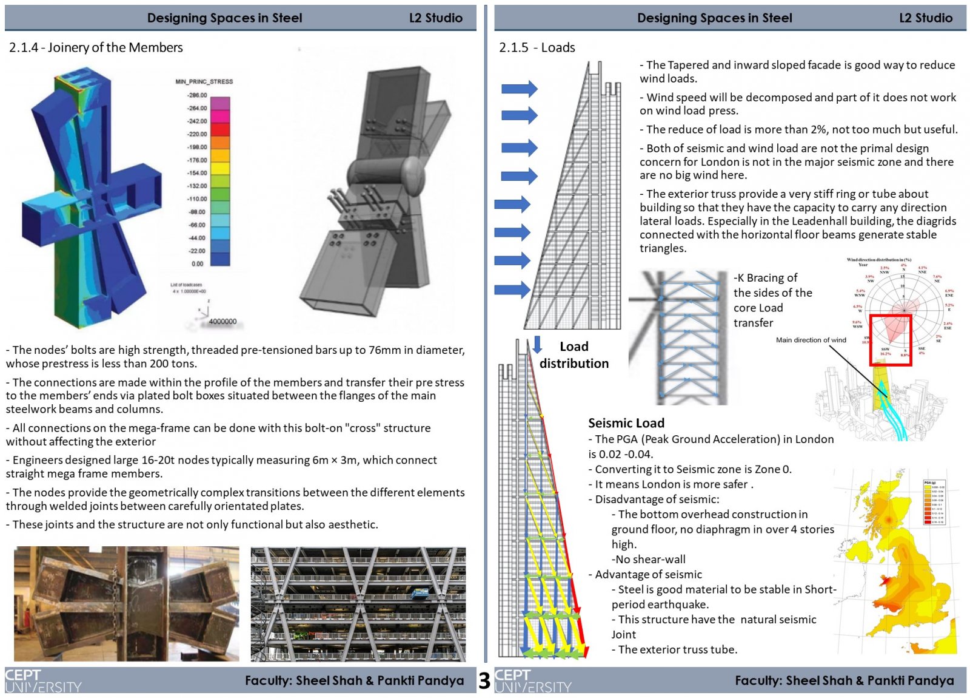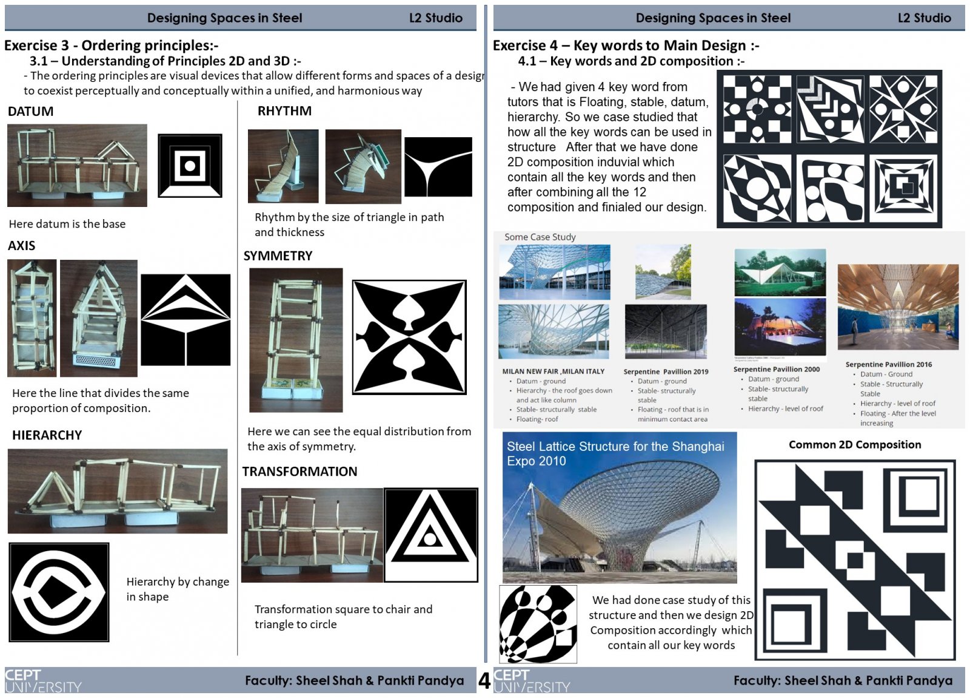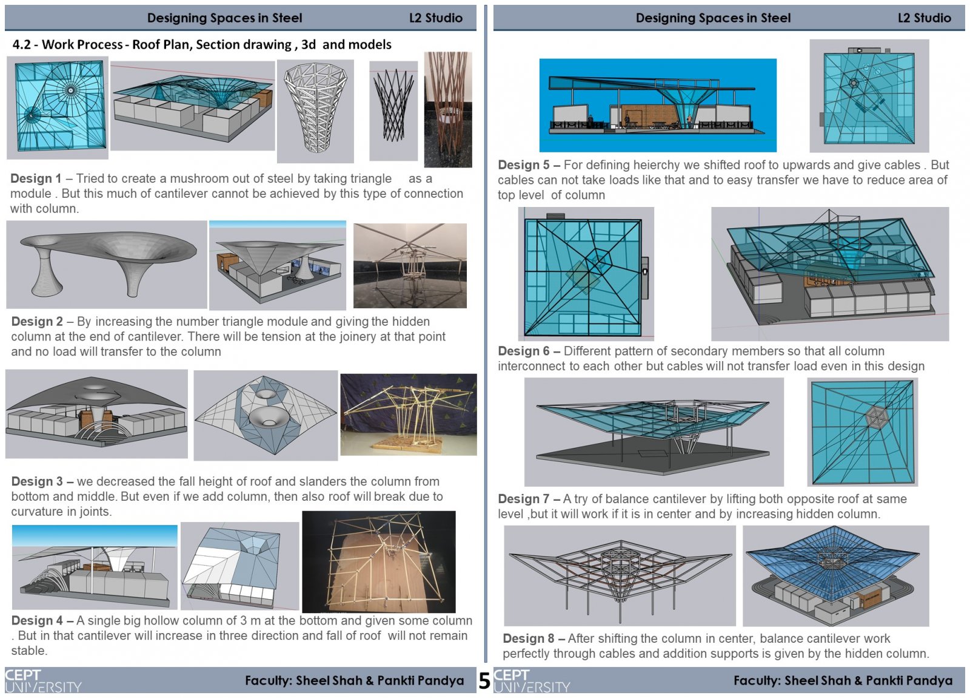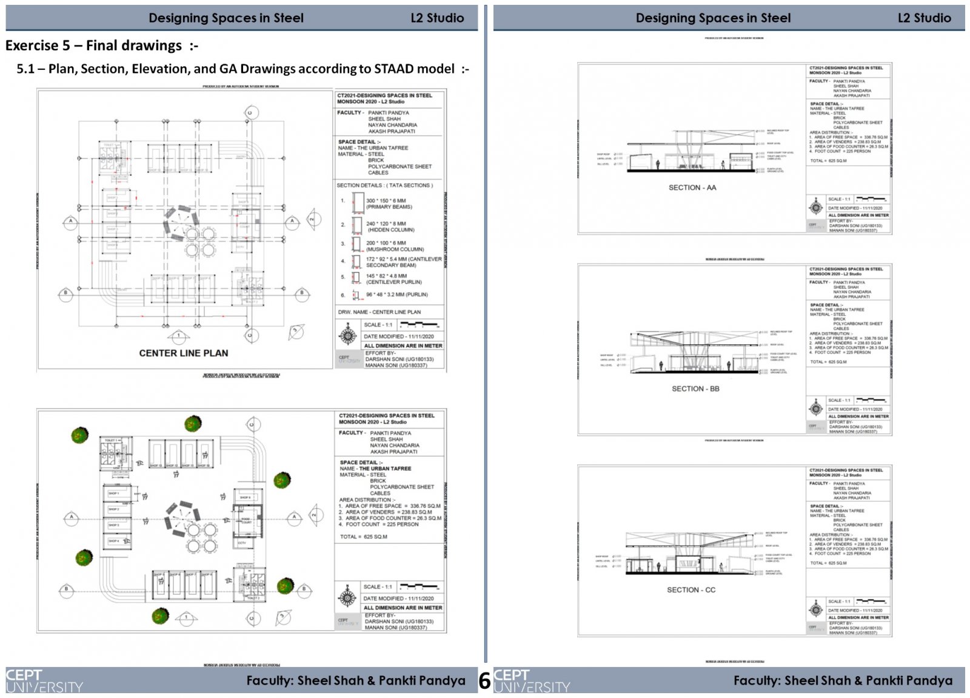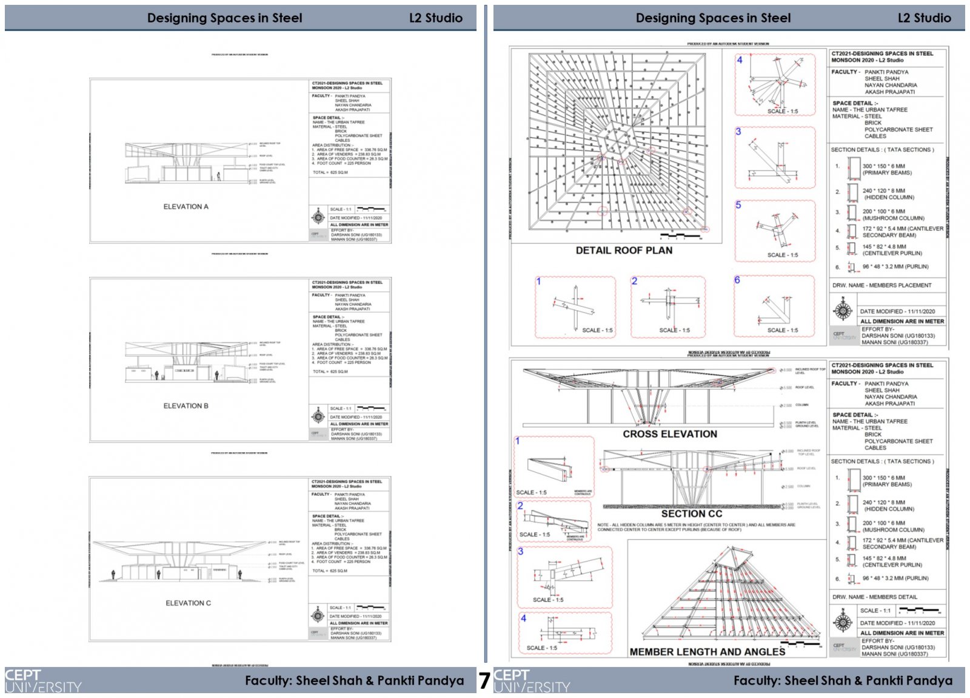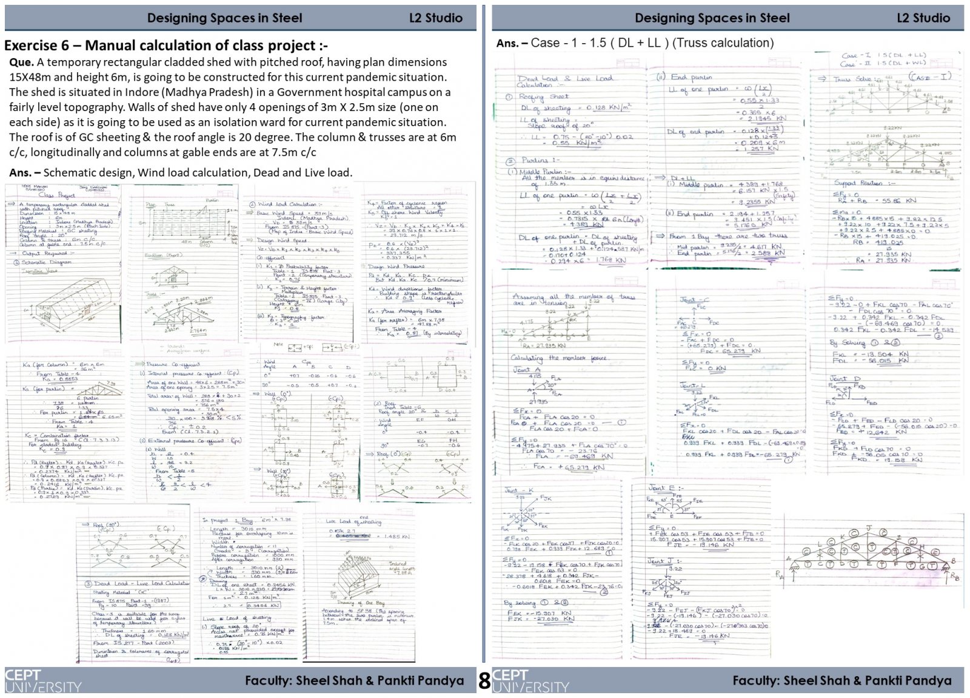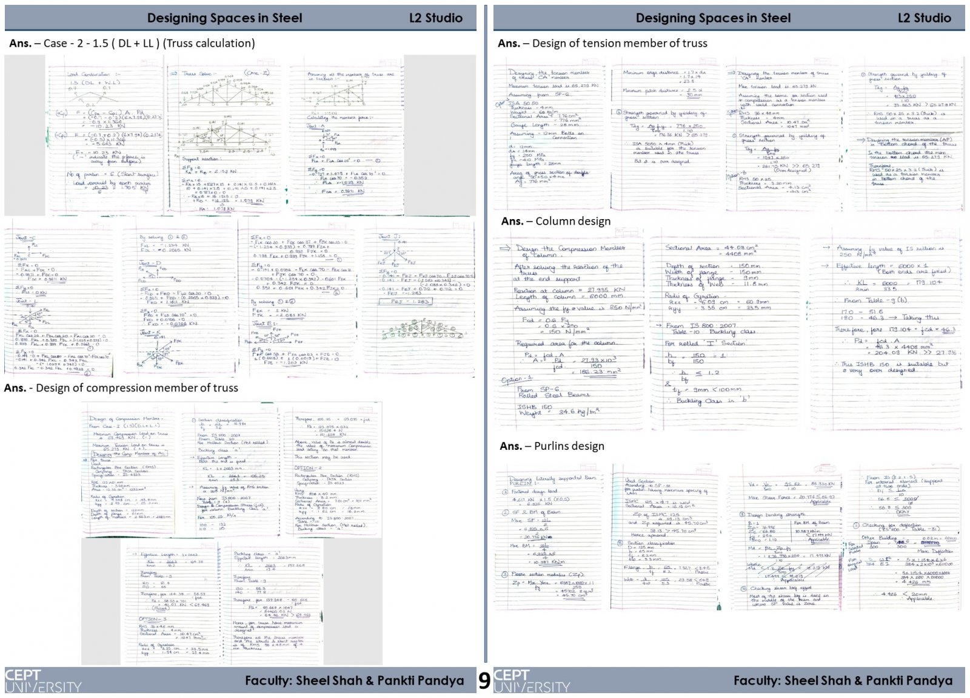THE URBAN TAFREE
- Student Soni Darshan Dineshkumar
- Code UG180133
- Faculty Technology
- Tutor/s Pankti Pandya,Sheel Shah
- TA Akash Prajapati,Nayan Chandaria
This was the project for the final studio output. A 25*25 m plinth was given with a 4*6 m existing brick masonry structure, above which one had to select a function for the plinth and design a steel roof accordingly. Various architectural and structural exercises were undertaken to reach to the final output. A separate class project was also done to understand the manual calculations for load analysis. Structural analysis was done in staad and a report was made.
