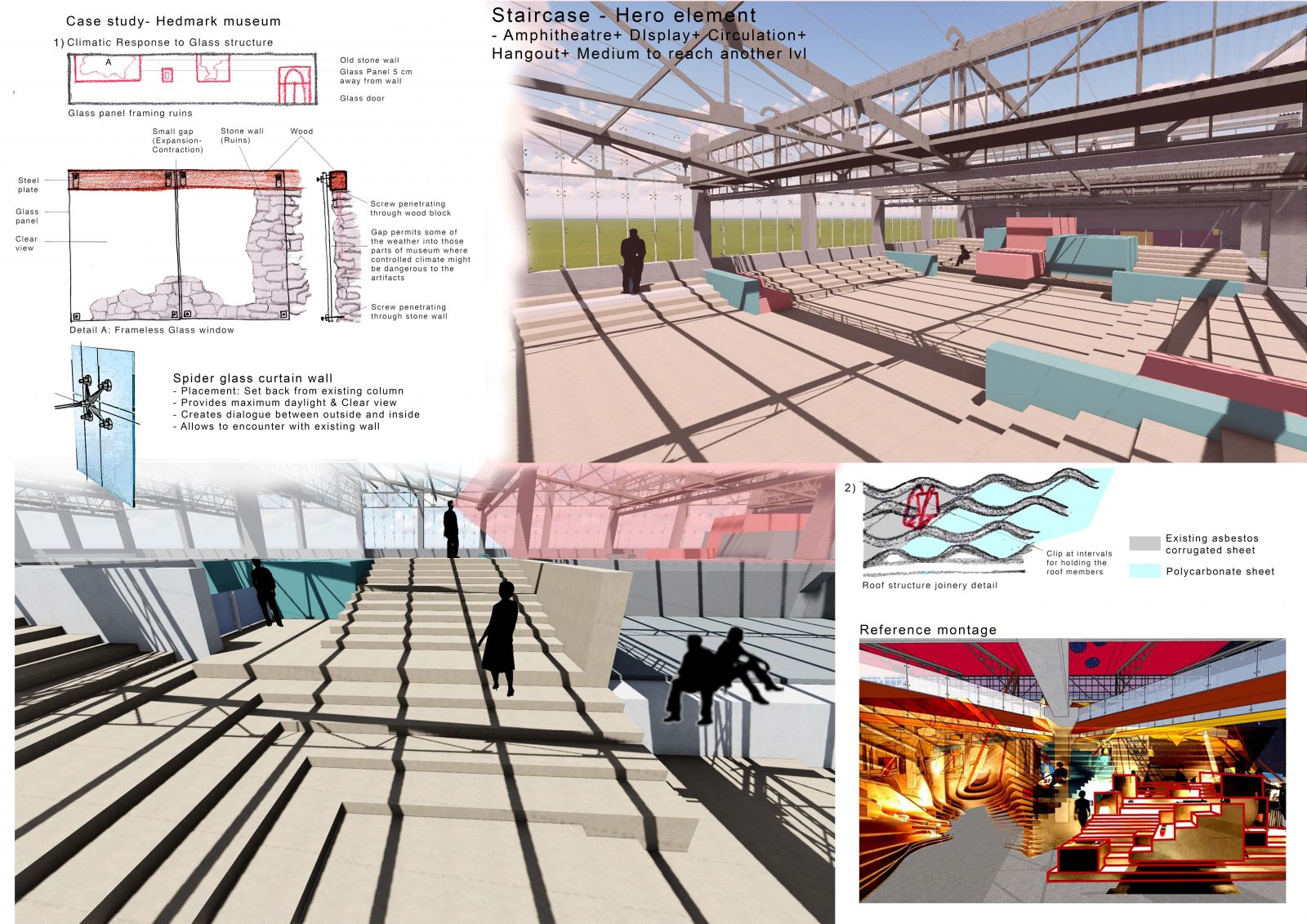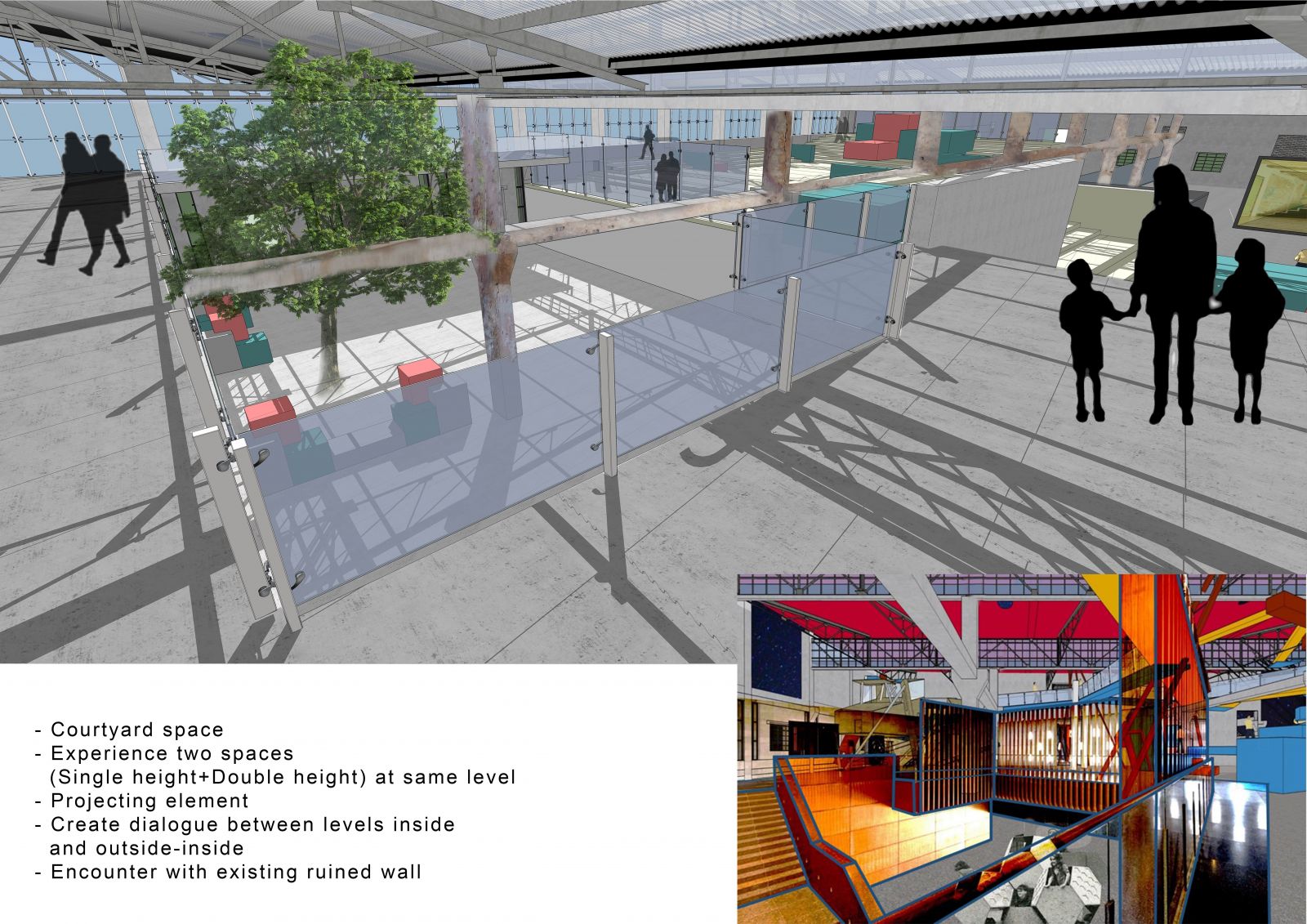Exterior dizziness Interior immensity
- Student Patel Krishnaben Pankajkumar
- Code UI3817
- Faculty Design
- Tutor/s Errol Reubens,Ratna Shah
- TA Advait Patel
Our site is located behind Ahmedabad airport, adjoining the runway. A company, which manufactured textile-related machinery, earlier occupied the building, but it was abandoned 30 years ago. The building has a rigid, repetitive, structure with an elongated space plastered from the inside that makes it look monotonous, yet I perceive the site as an airy building, possessing plenty of voids and grids. The new program for this building is of the Indian design museum, that would reactivate the building. For me, this museum shall allow one to enter into a new world, where the journey of design processes is exhibited in an interesting manner, using threads of playful elements and activities are woven together. Indian design, for me, is about holding the old charm through space making elements such as plinths, courtyards, etc. It is also about collaboration, confluence, heterogeneity, blending, fusion etc. Fusion is incorporated in the site through layering, staggering, projecting, and overlapping of elements in my program. The building is divided into small sets of enclosures where the programmatic functions, courtyards, services, are included. The main programmatic anchors of the building are the permanent and the temporary exhibition spaces. After analyzing the outcomes of light and sound in the site, placing the admin and staff blocks are near the windows, placing the workshops near the exhibition spaces, etc are some of the decisions that made sense. There are a series of niches, which produces a sense of immobile breather spaces. The staircase, placed almost at the center of the complex, acts as the hero element, dealing with masses whose edges disintegrate and transform into plinth-like elements. This is occupied with the amphitheater at the bottom, then as an object display, a pause point, then circulation, seating elements and a medium to reach the other level. Climbing up the stairs, gradually viewing the entire site, constantly changing directions, allows one to experience the existing ruined walls, while viewing the plaza outside. Fusion, also allows the courtyard to reveal the vertical layers forming the internal membrane that connects to nature, light, air providing, a view from the top to the bottom. The plinth opens up a dialogue of the inside- outside relationship, by staggering. The overall experience of the exterior i.e. dizziness through precarious balancing (projected balconies with parasite as a strategy and tilted walls) and interior immensity through large in scale, boundless connection (interconnection with plaza, visual connection within courtyard spaces) is formed.
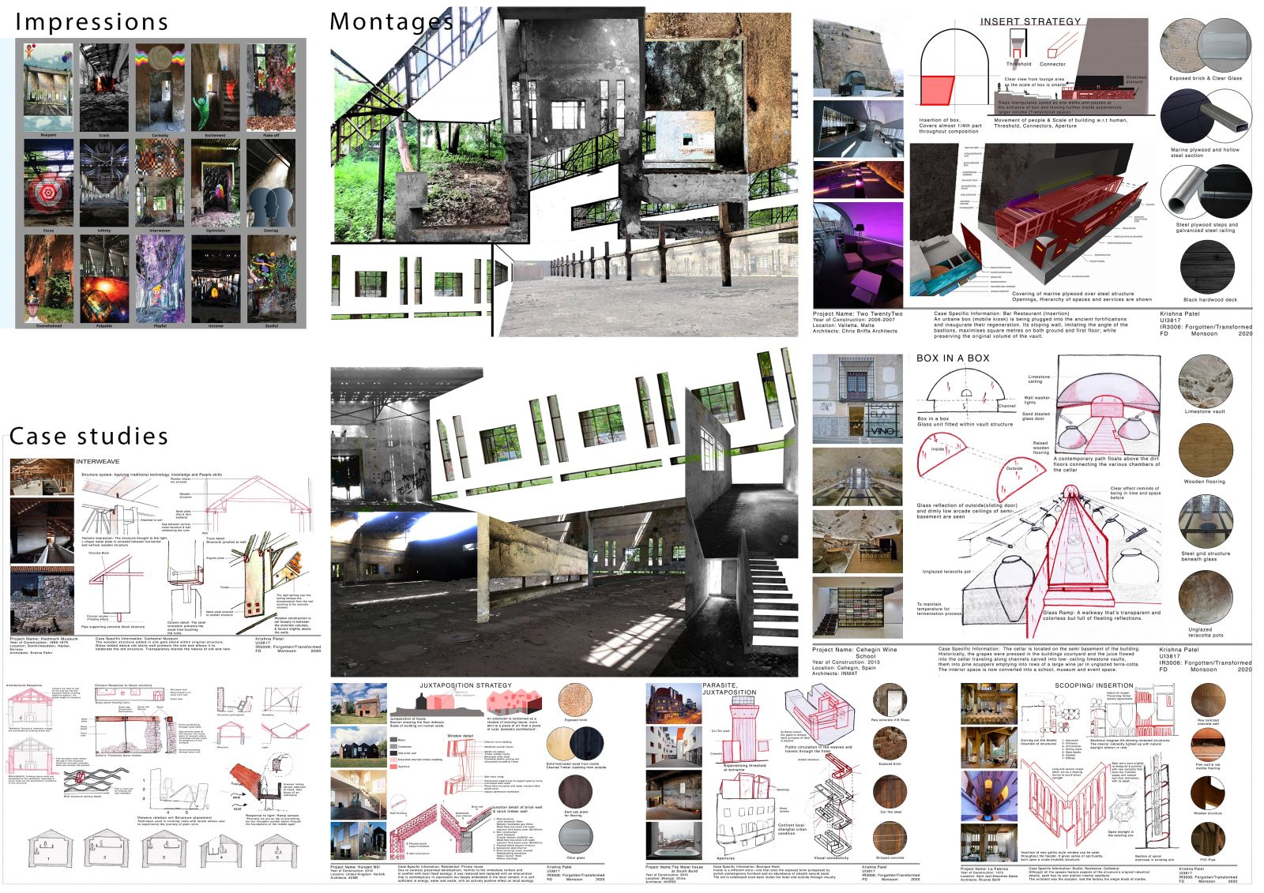
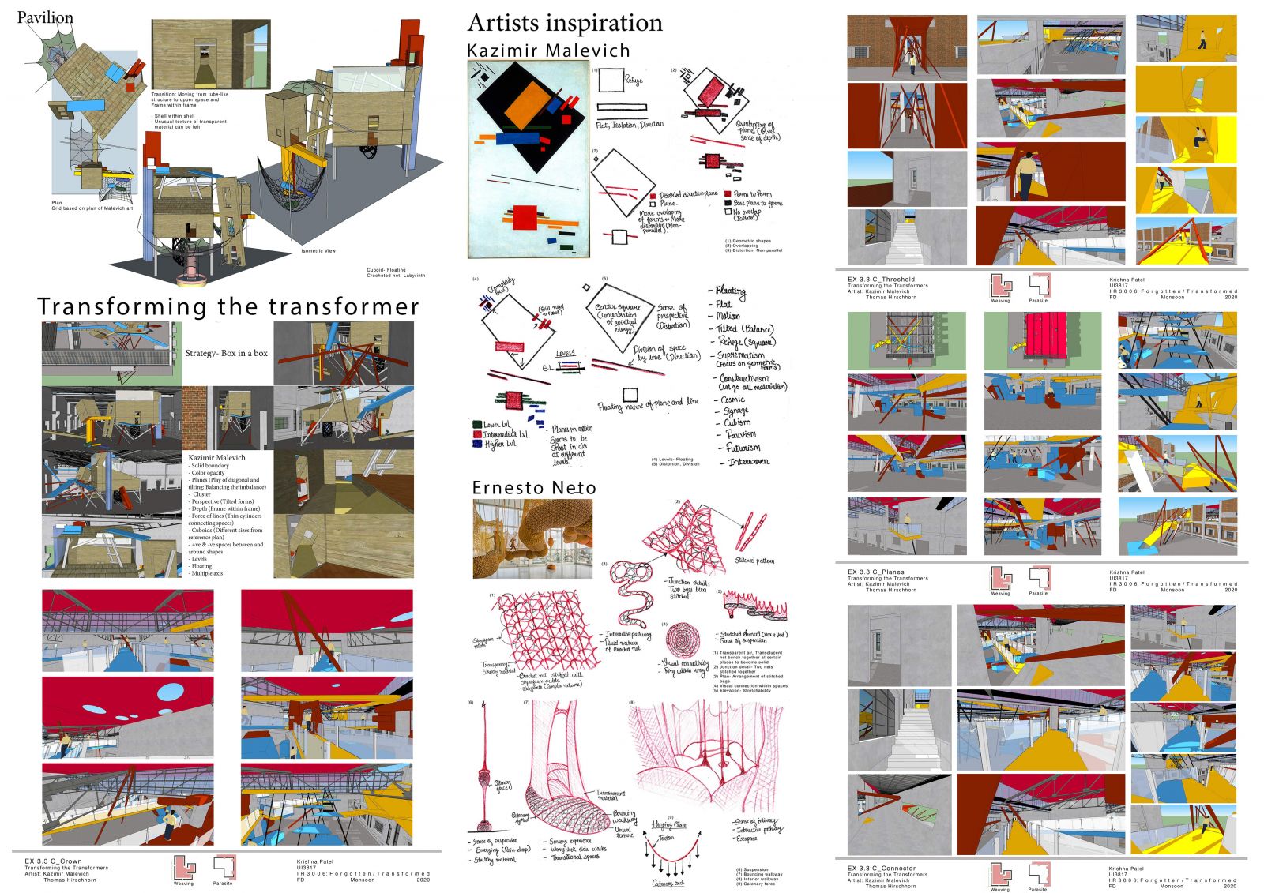
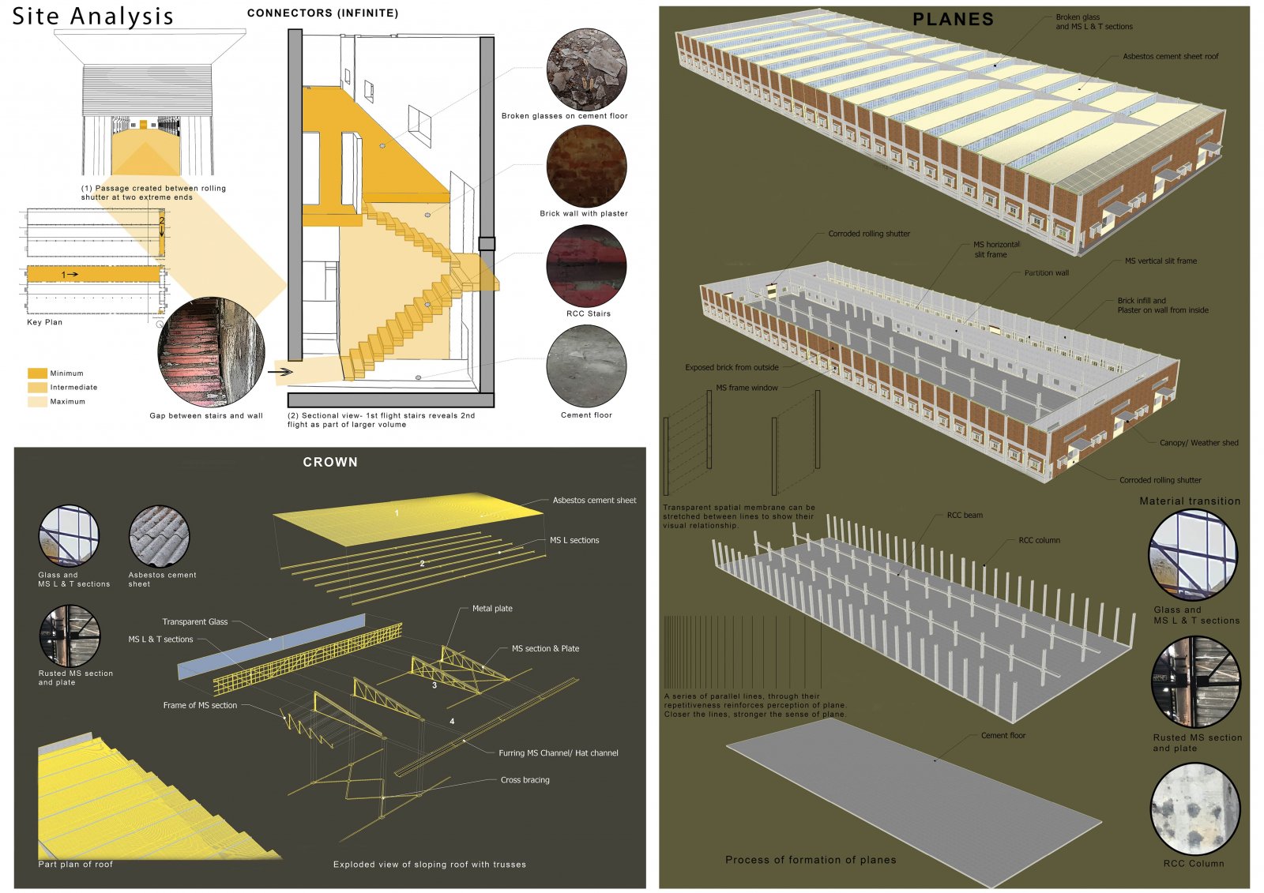
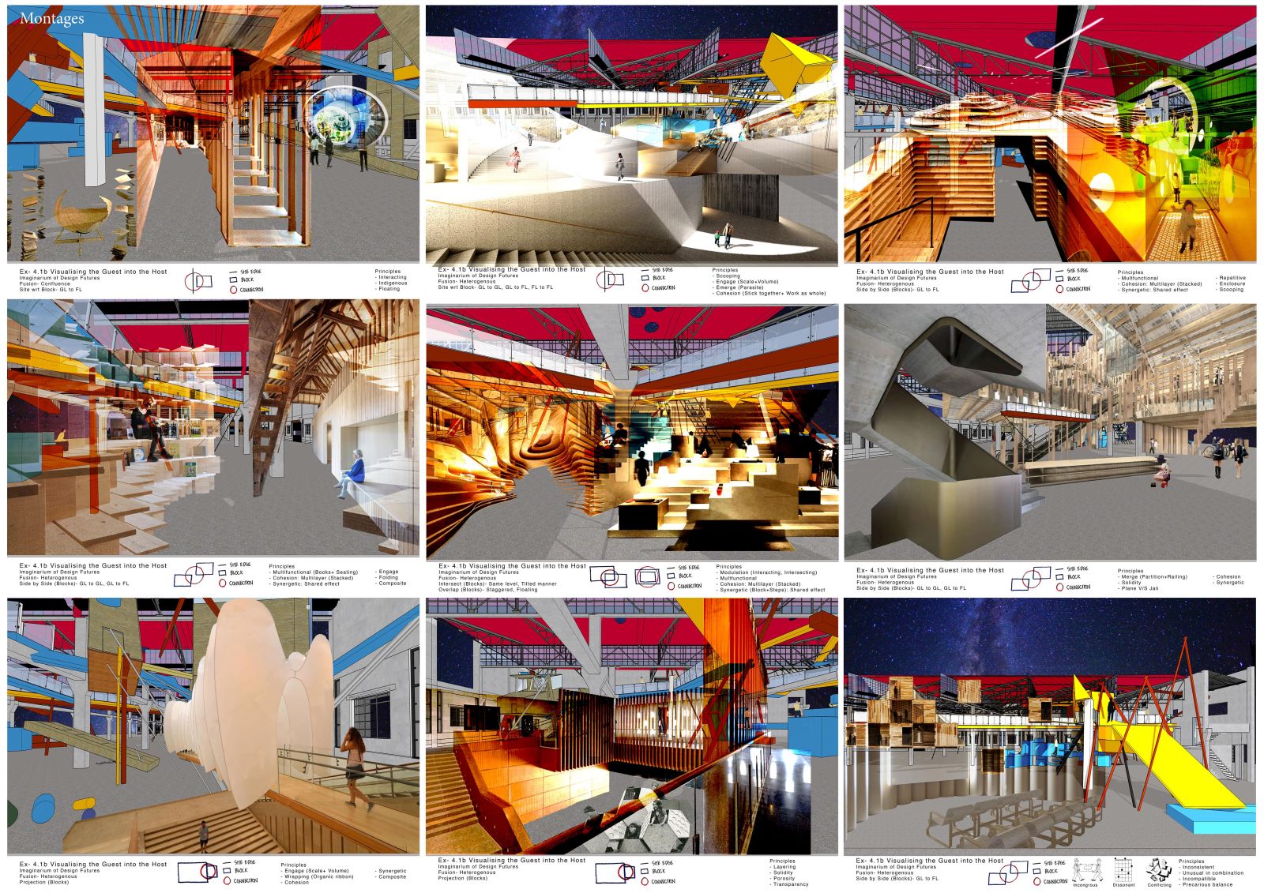
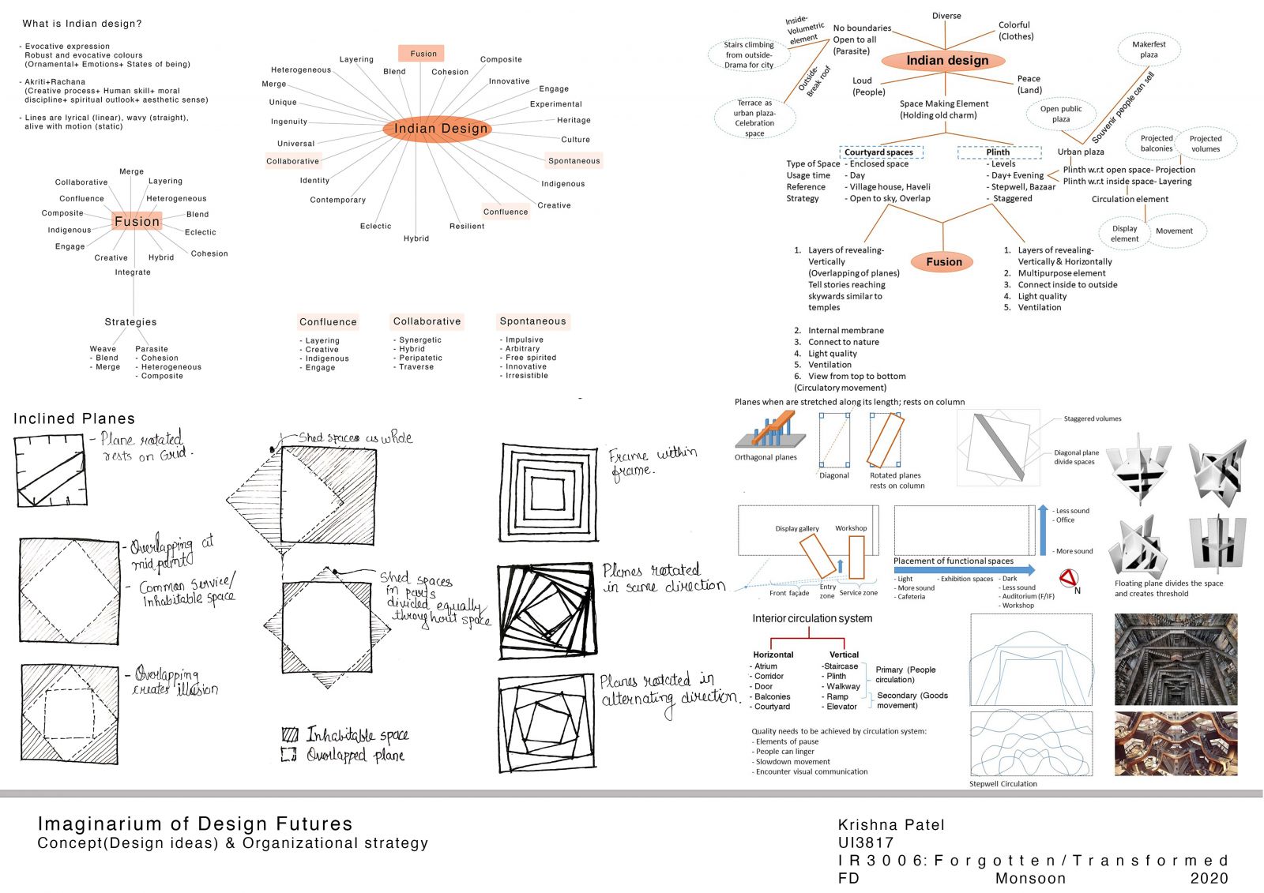
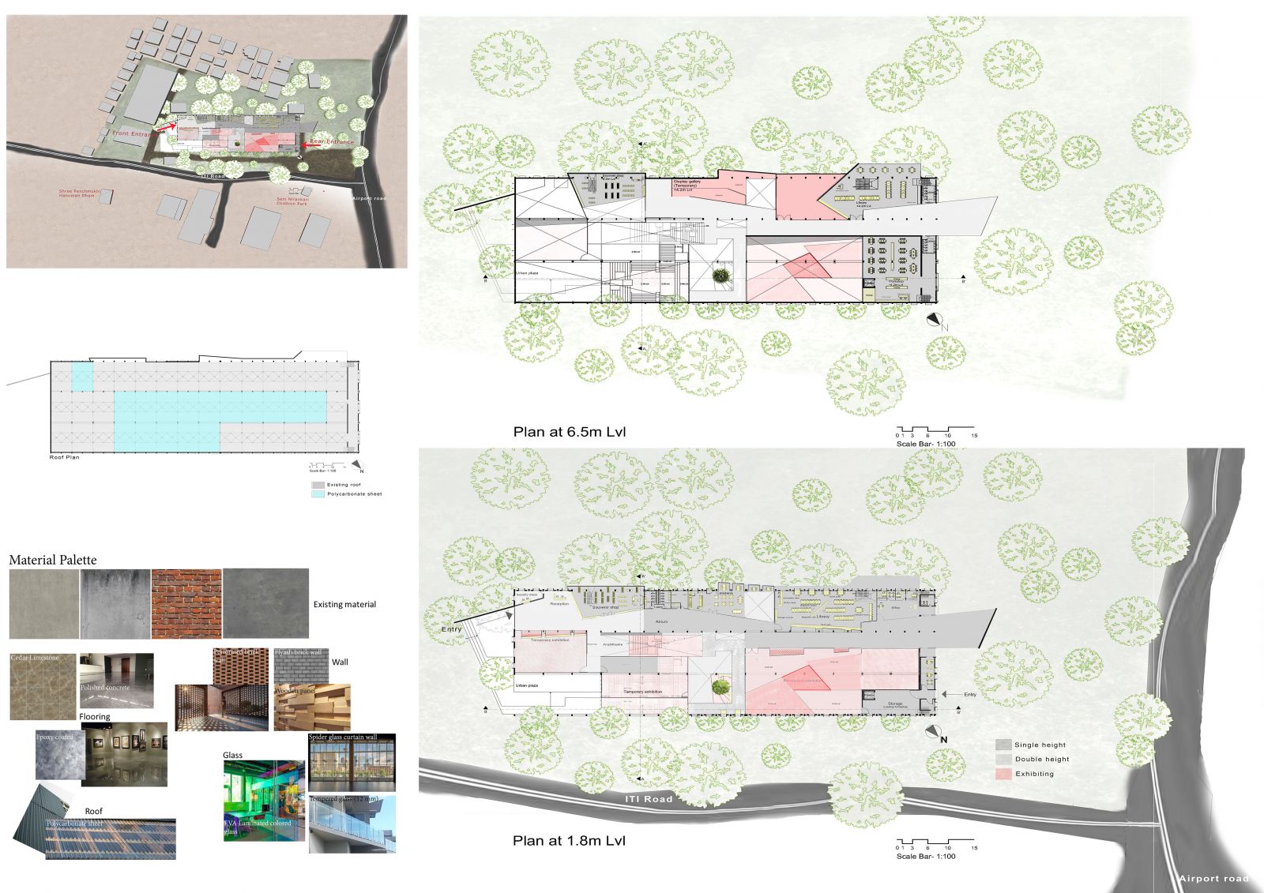
.jpg)

