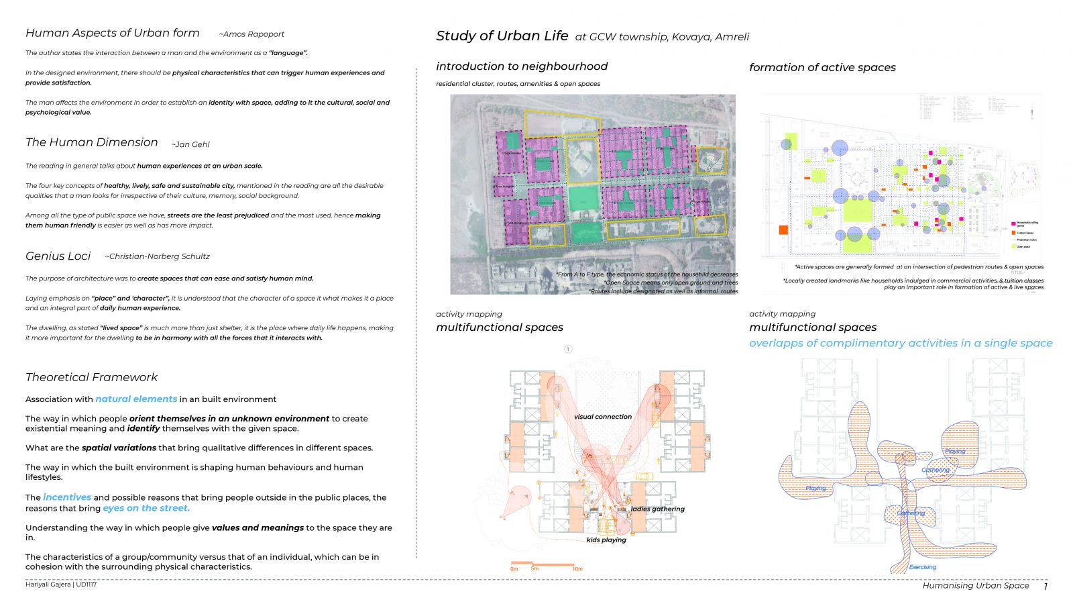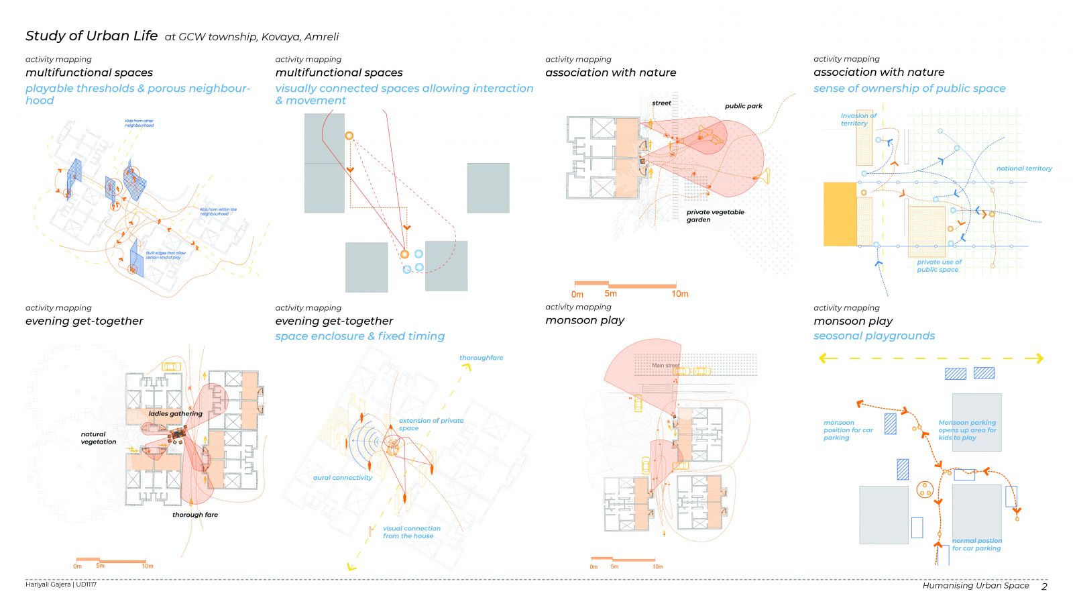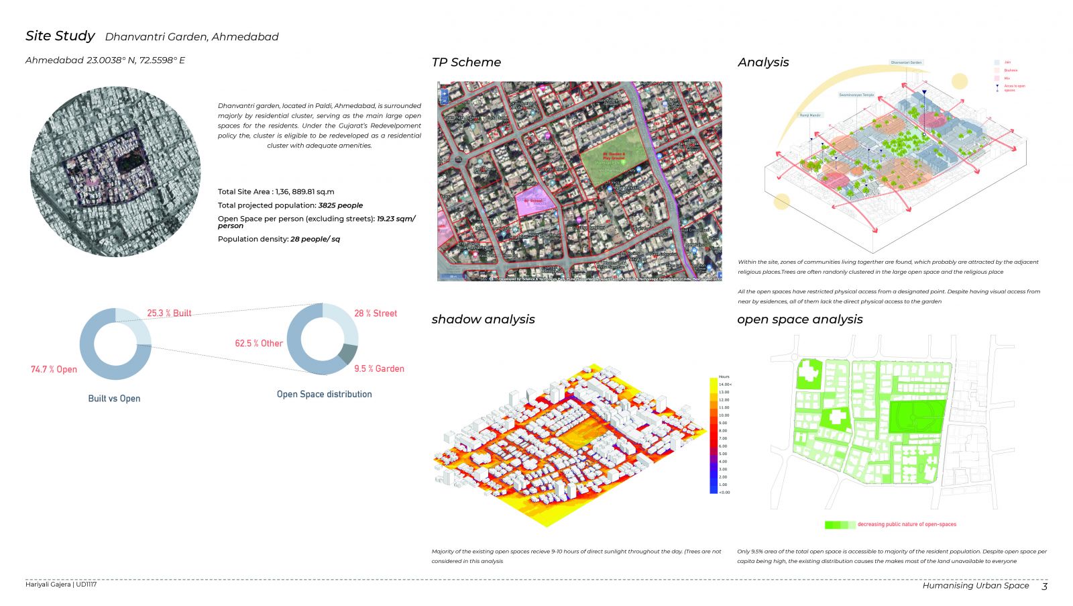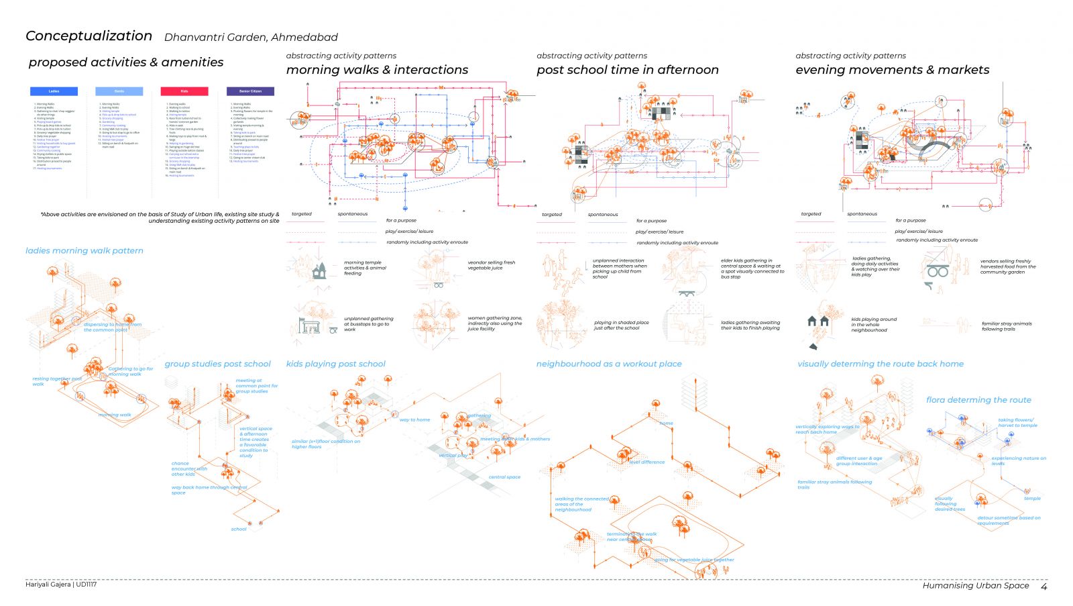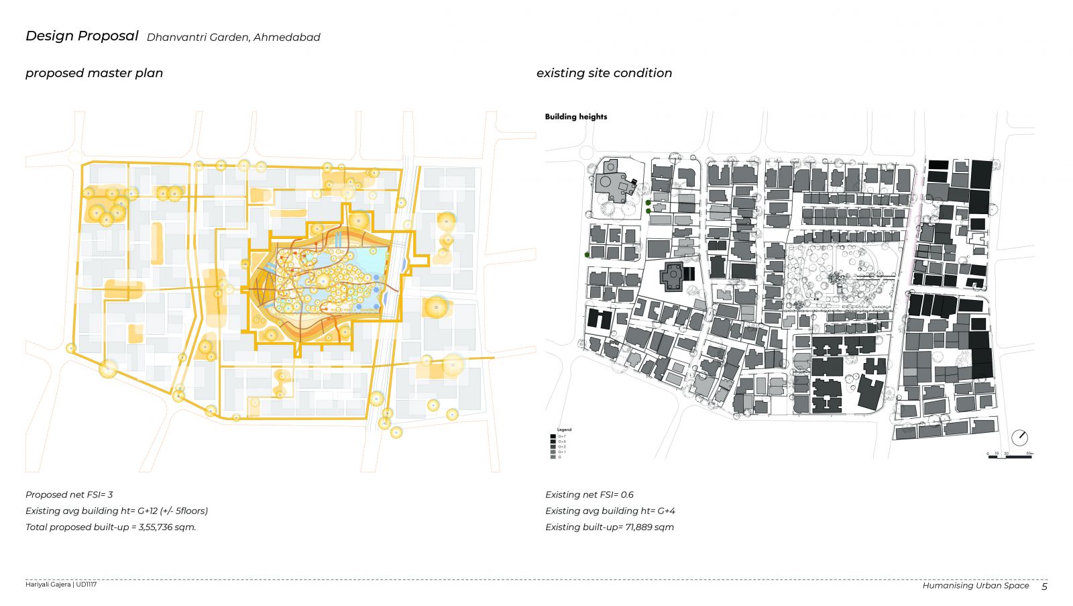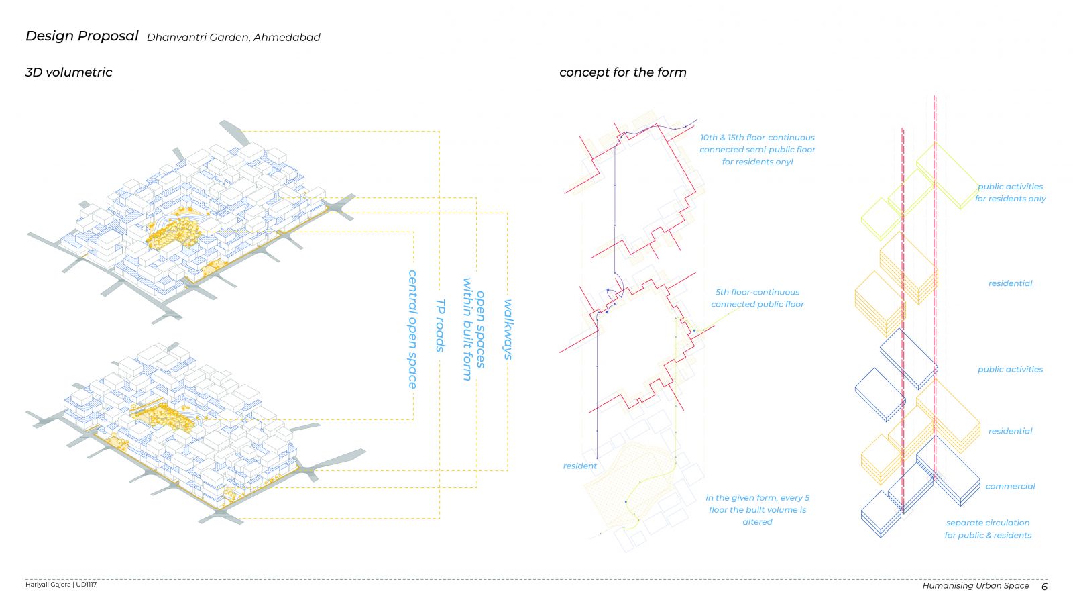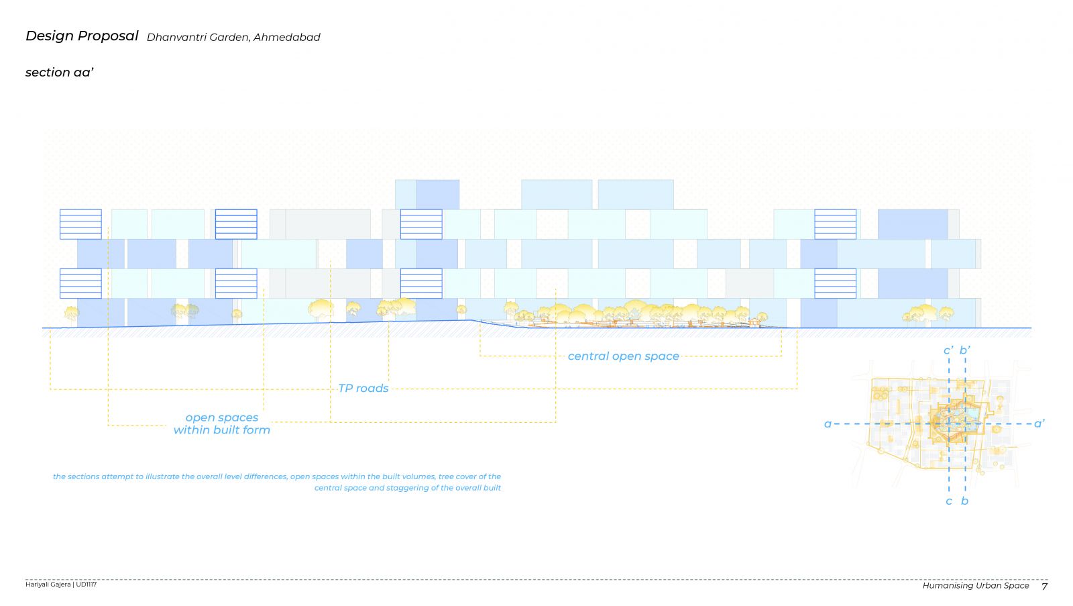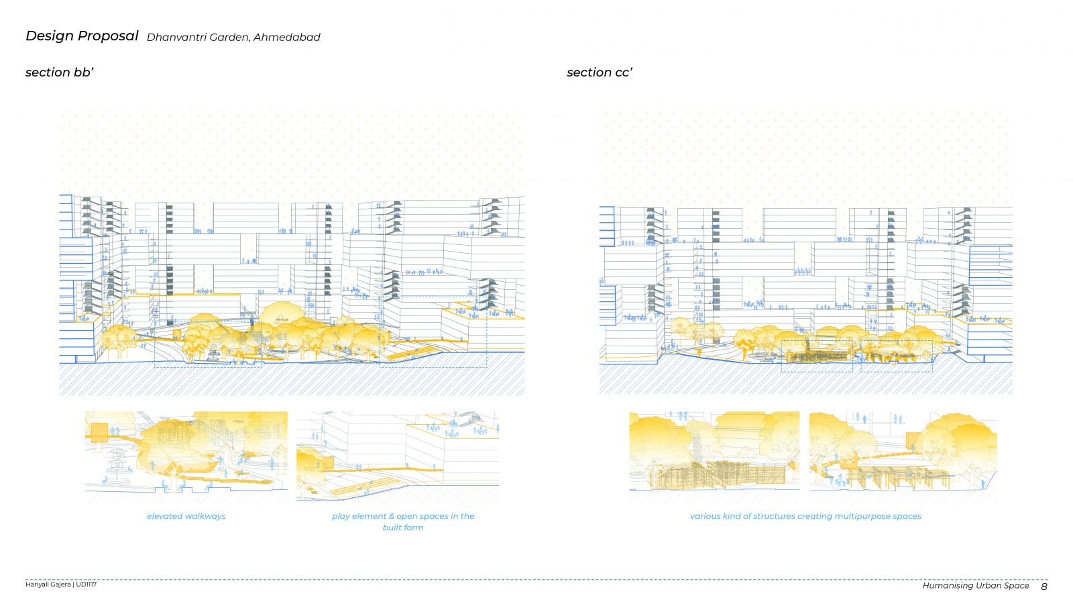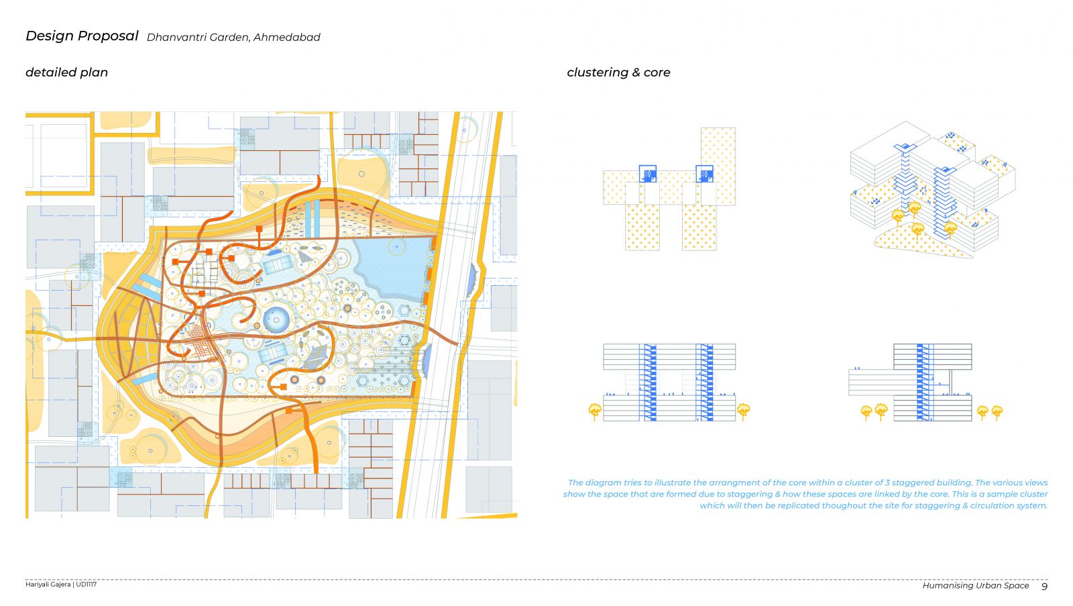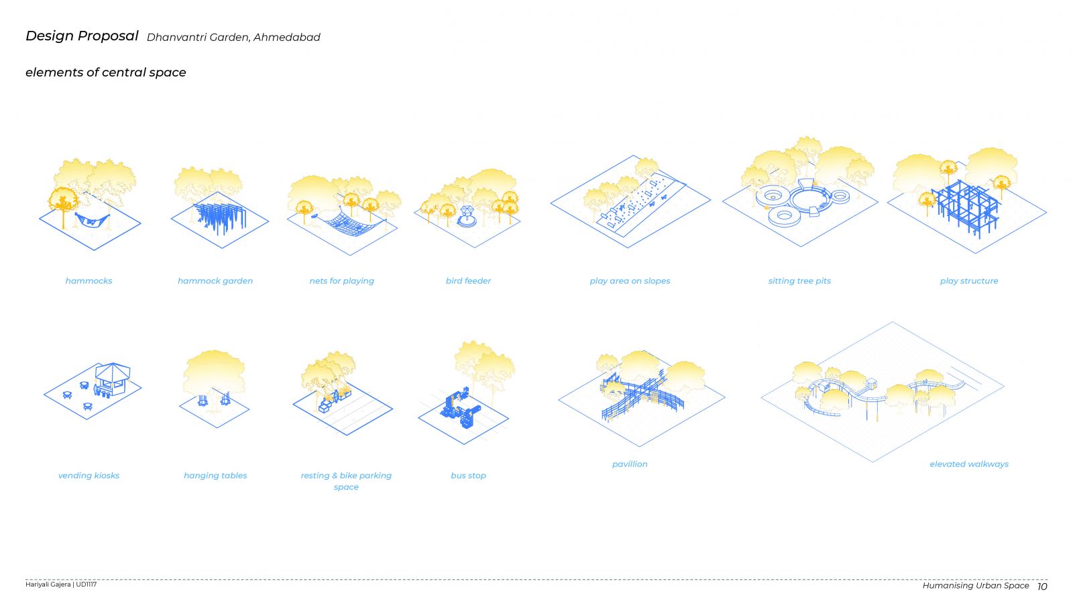Dhanvantri Garden
- Student Gajera Hariyali Ramesh
- Code UD1117
- Faculty Planning
- Tutor/s Rajiv Kadam
- TA Shreya Gambhir
The proposal for central open space is visualized as a multipurpose urban space which also acts as an urban forest within the dense built fabric. The space caters to a diverse range of activities in multiple forms. The designed space aims to ease the user’s mind amid the daily hectic life and provide them with a location for their daily and leisure based activities. The proposal also attempts to minimize the disturbance to the existing natural form in the designing process.
