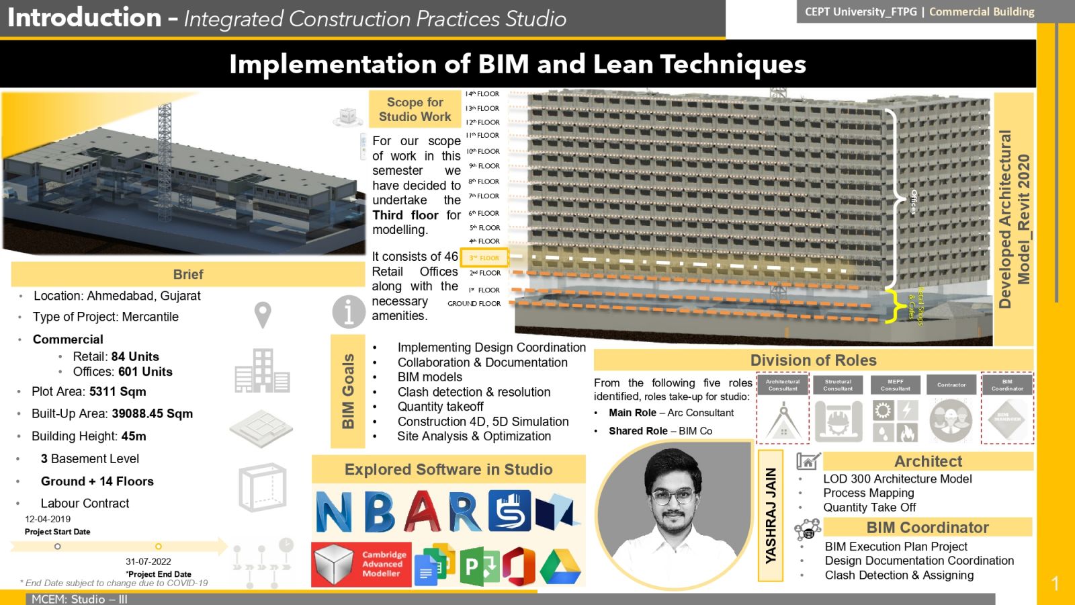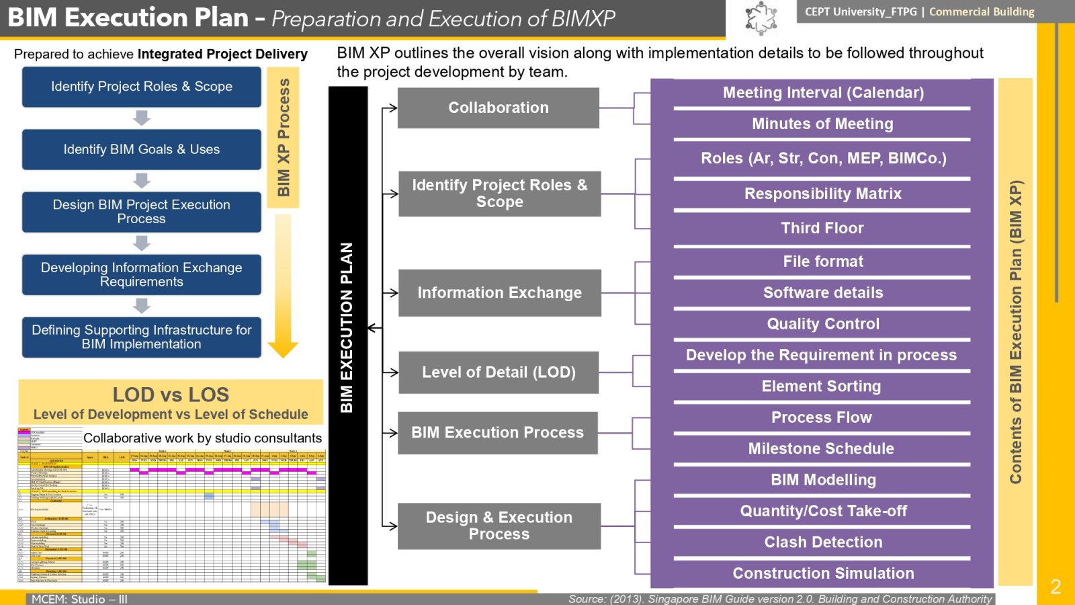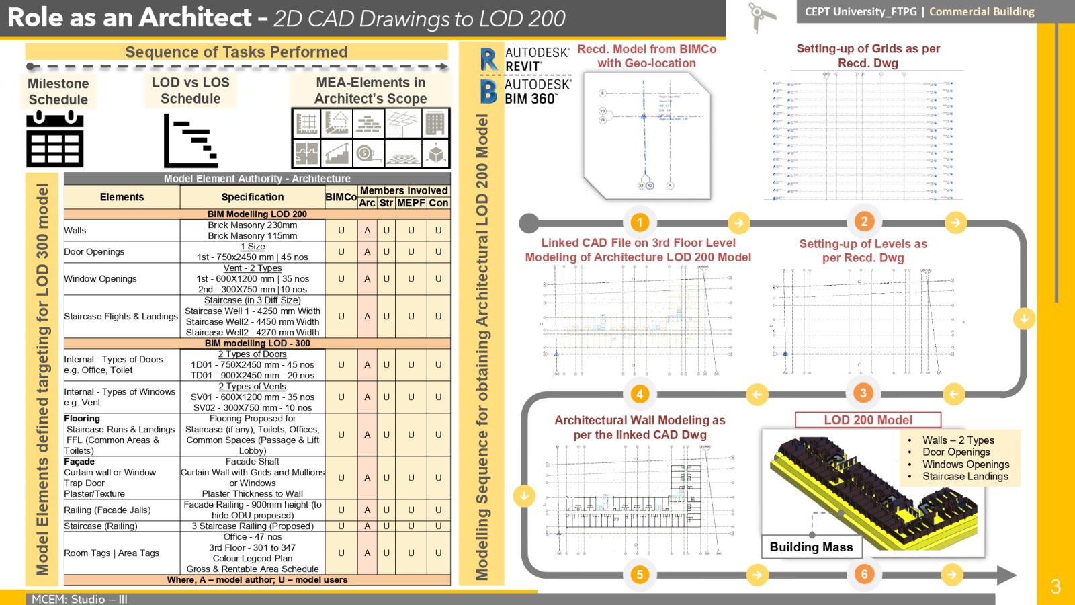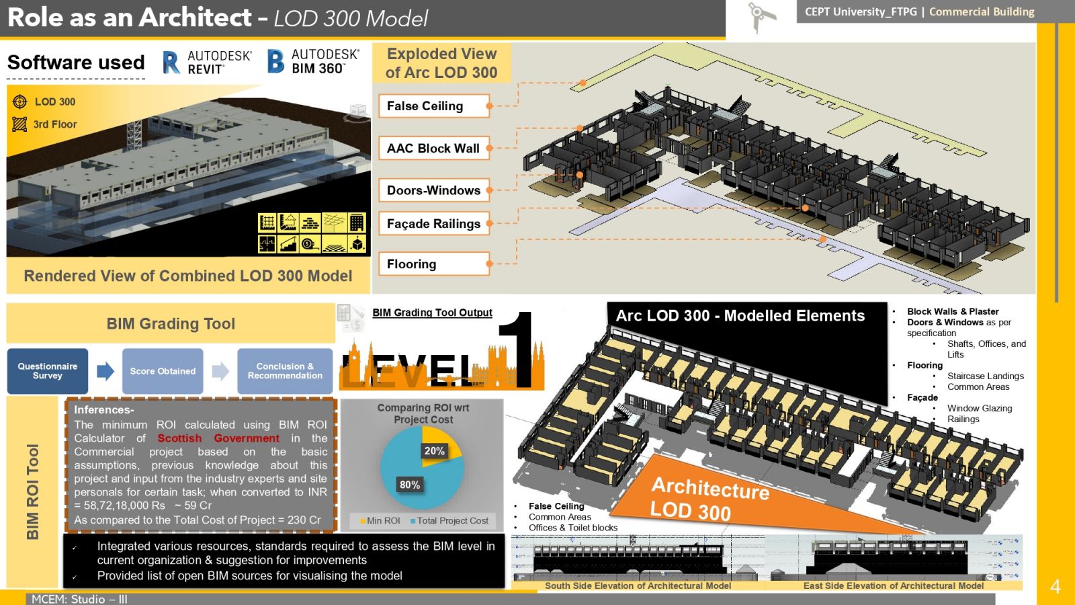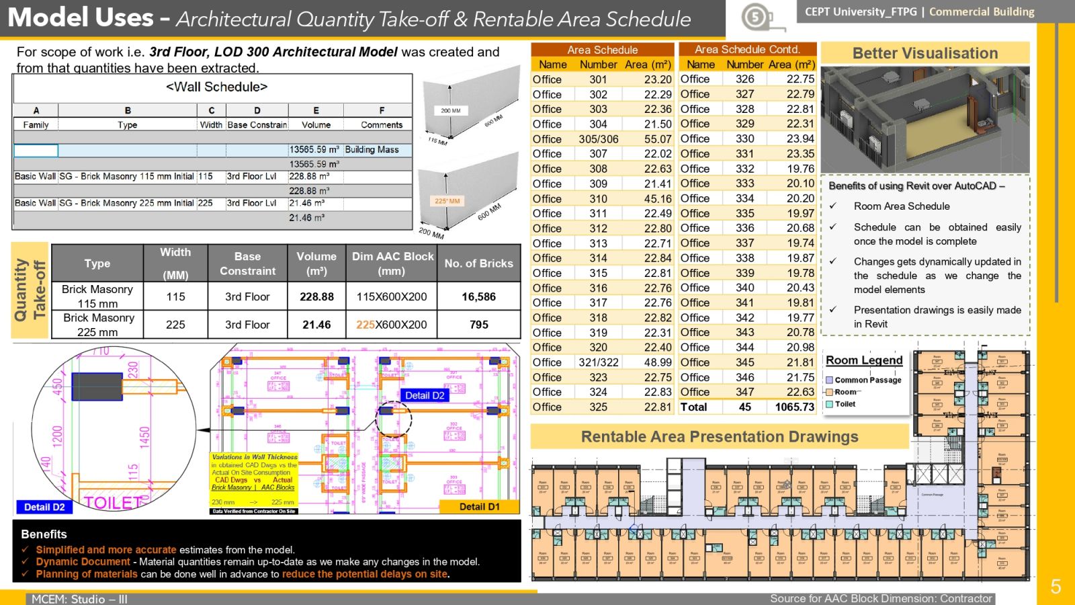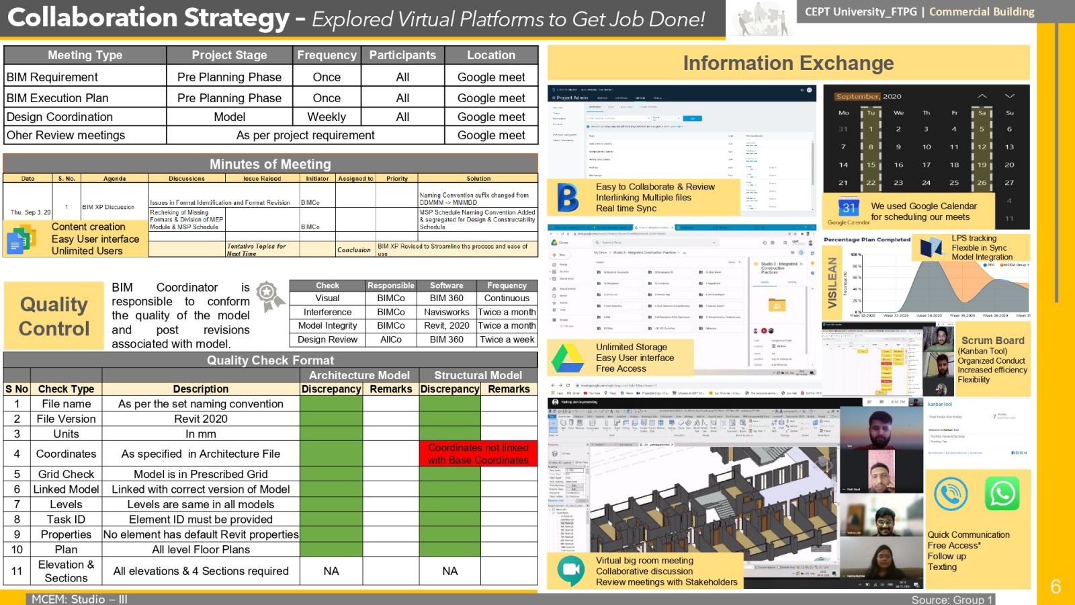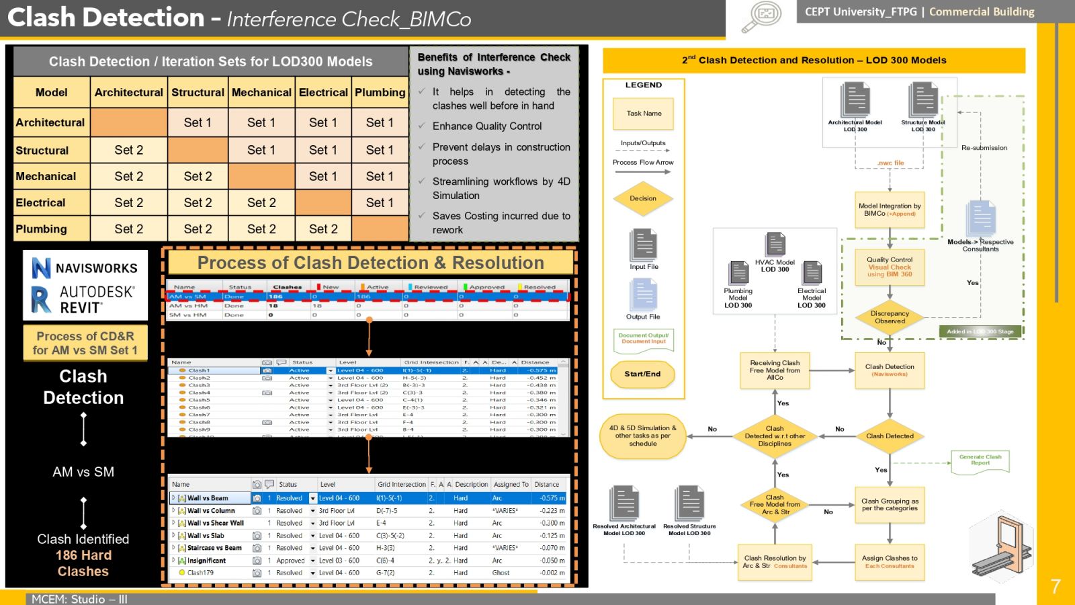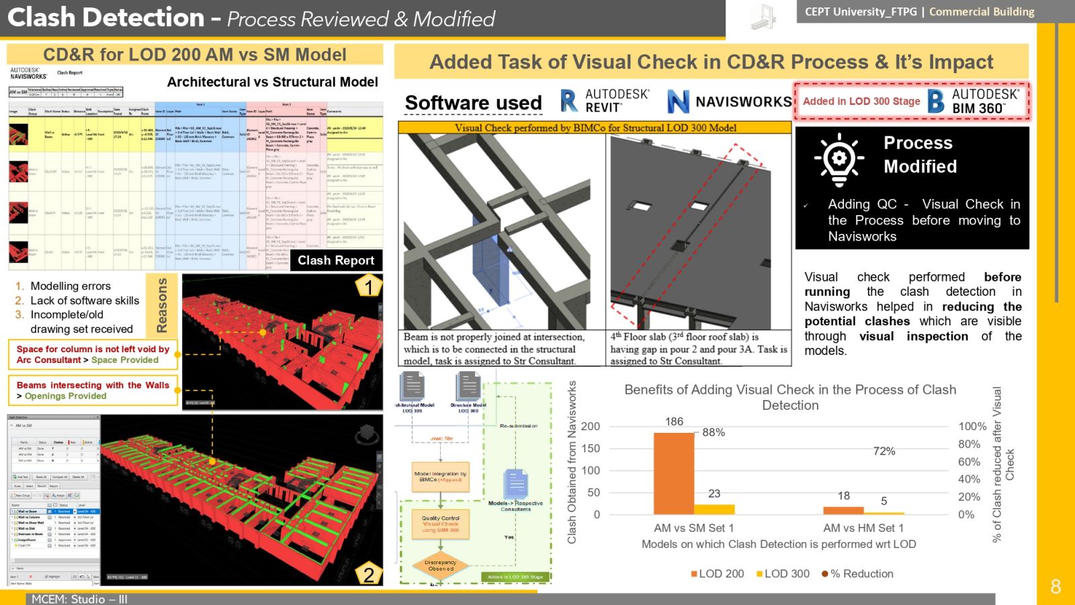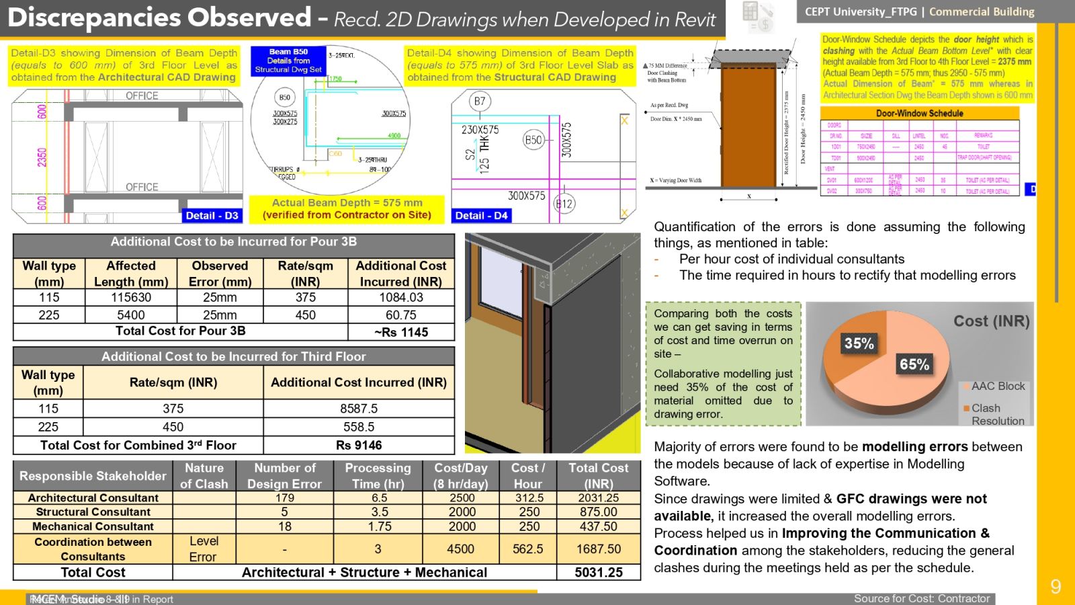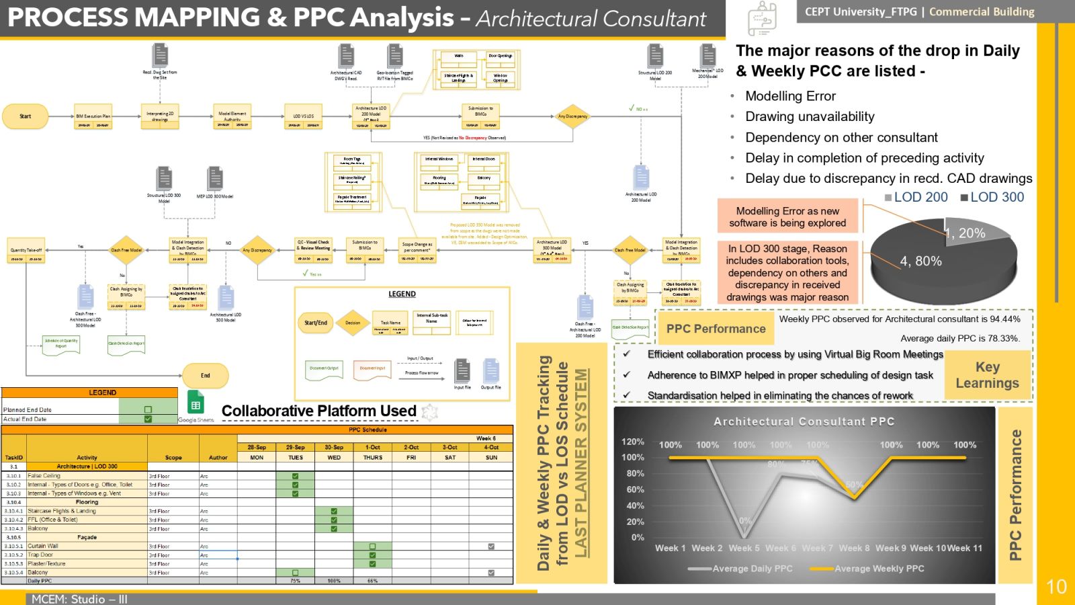Commercial Retail Complex
- Student YASHRAJ JAIN
- Code PG191180
- Faculty Technology
- Tutor/s Jyoti Trivedi,Bhargav Dave
- TA Paramjit Lota,Vijayashree T m
The studio is based on the implementation of the Integrated Project Delivery approach with the use of BIM and Lean Construction techniques. The project undertaken for analysis is a commercial mercantile project highlighting the Design coordination & management along with the implementation of the last planner system on a live project. It involved formulation, scheduling & executing the BIM plan along with site layout planning, parametric modelling, clash detection, quantity takeoff, 4D and 5D Simulations along with the application of value engineering & cost optimization. Software like Autodesk Revit & Navisworks, BIM 360, Synchro and VisiLean were used during the studio.
