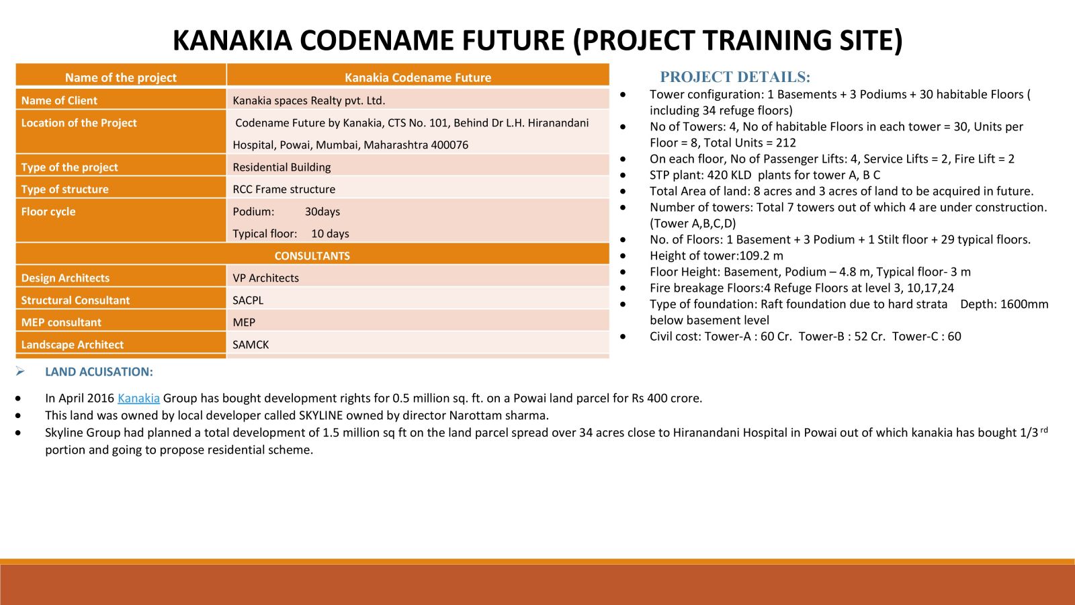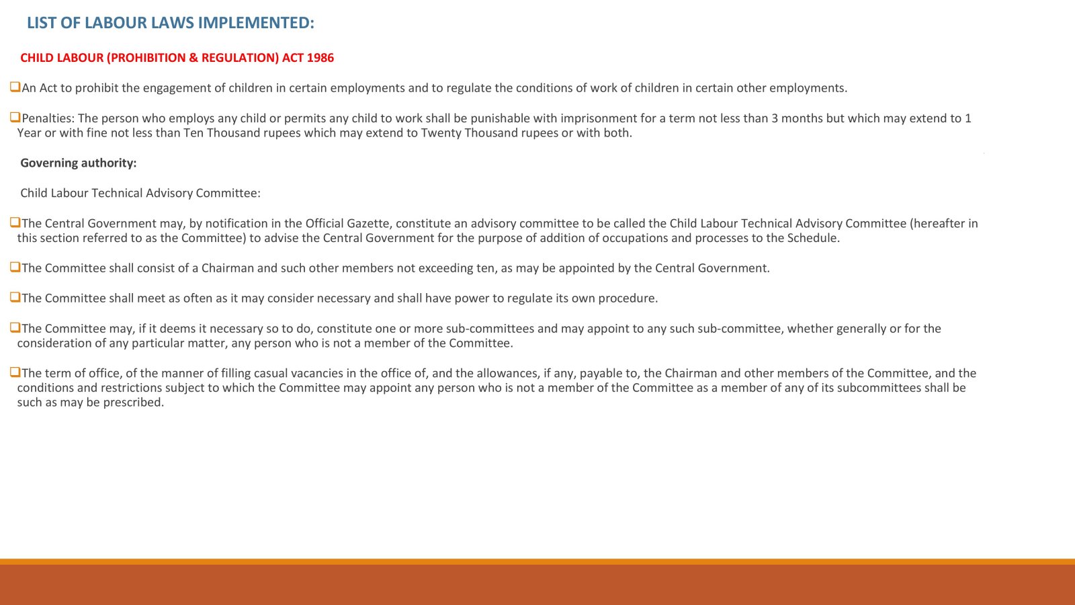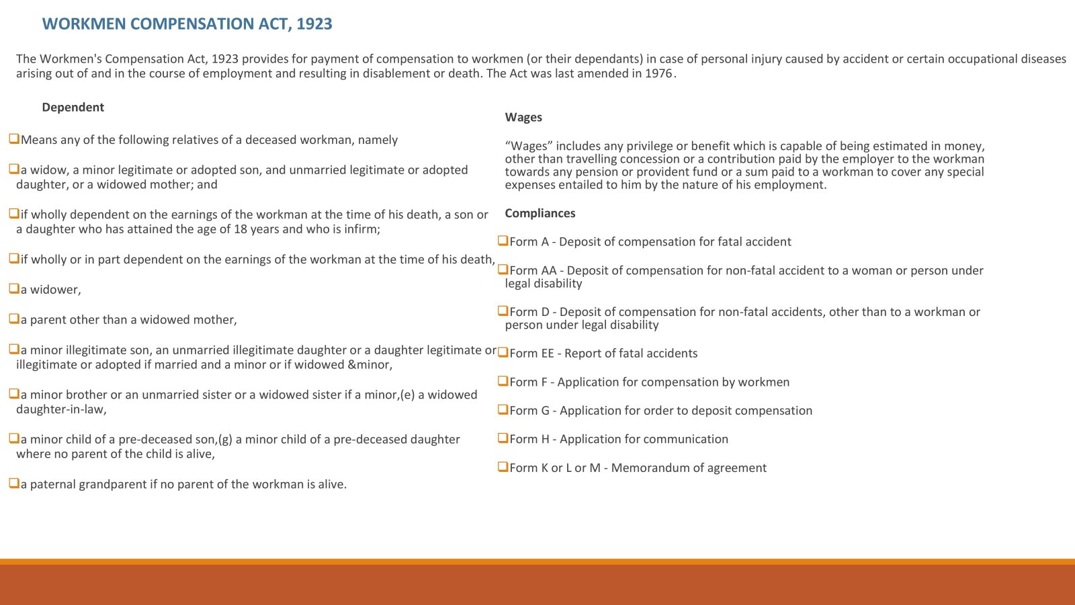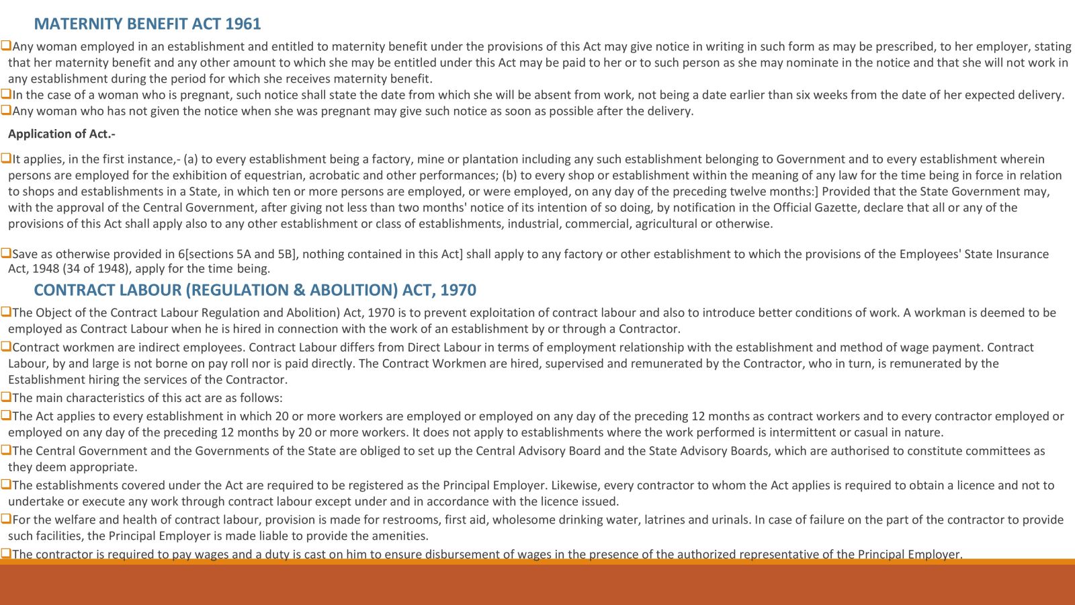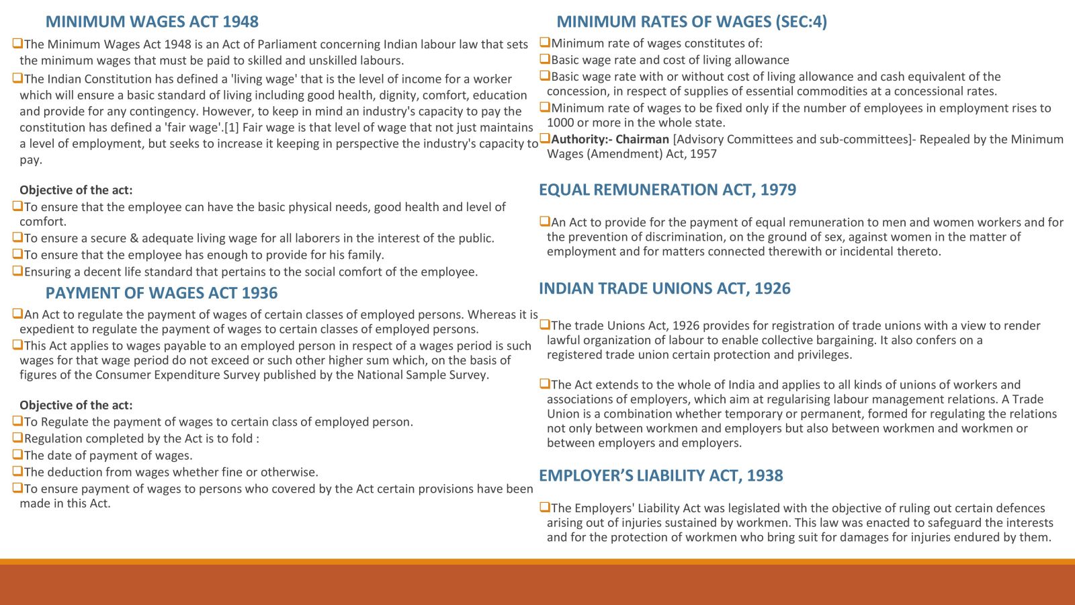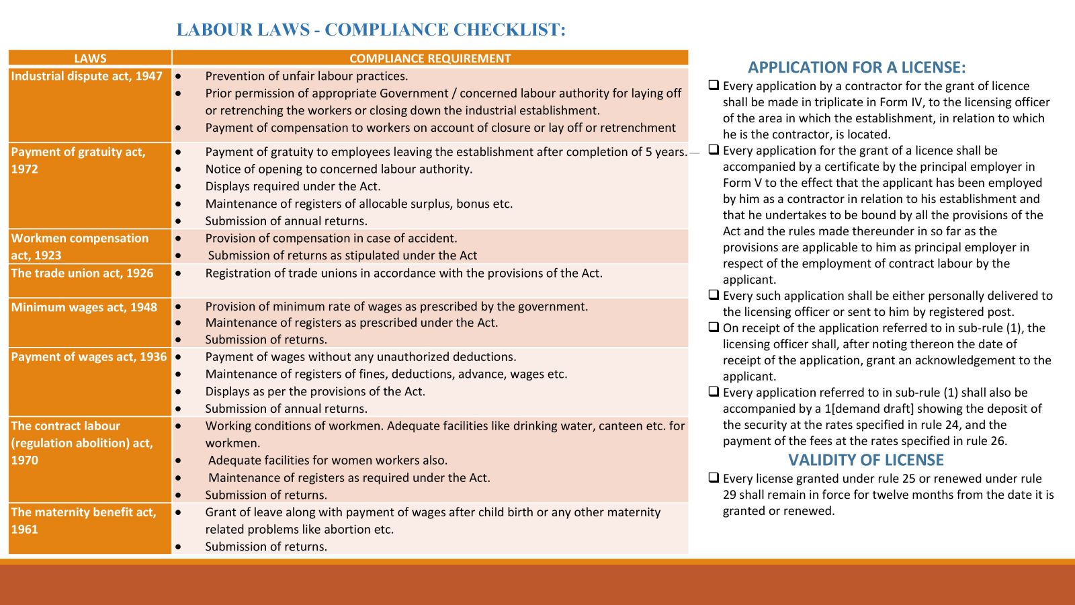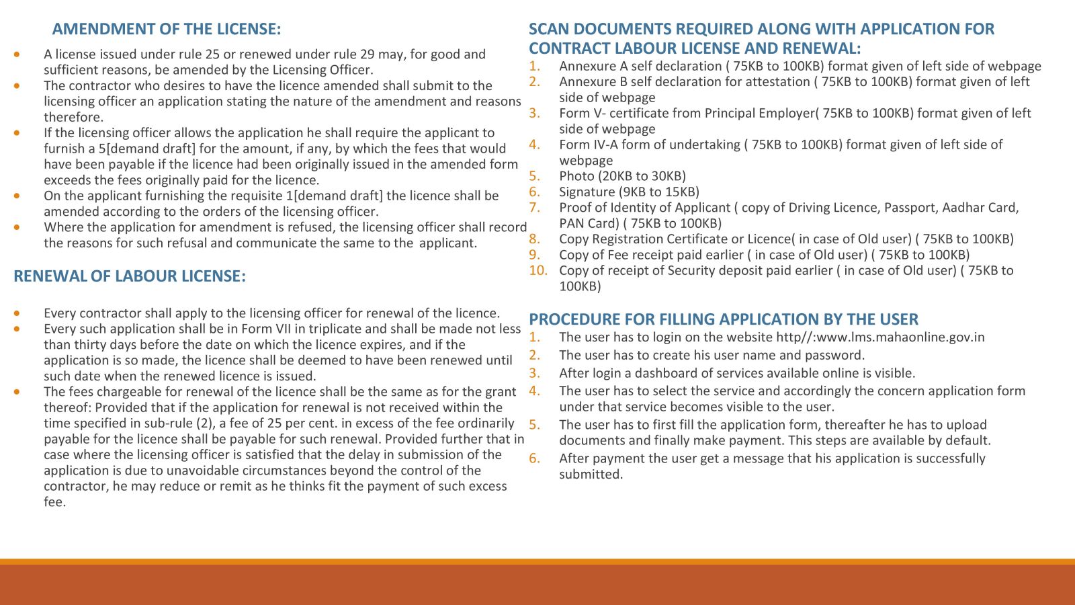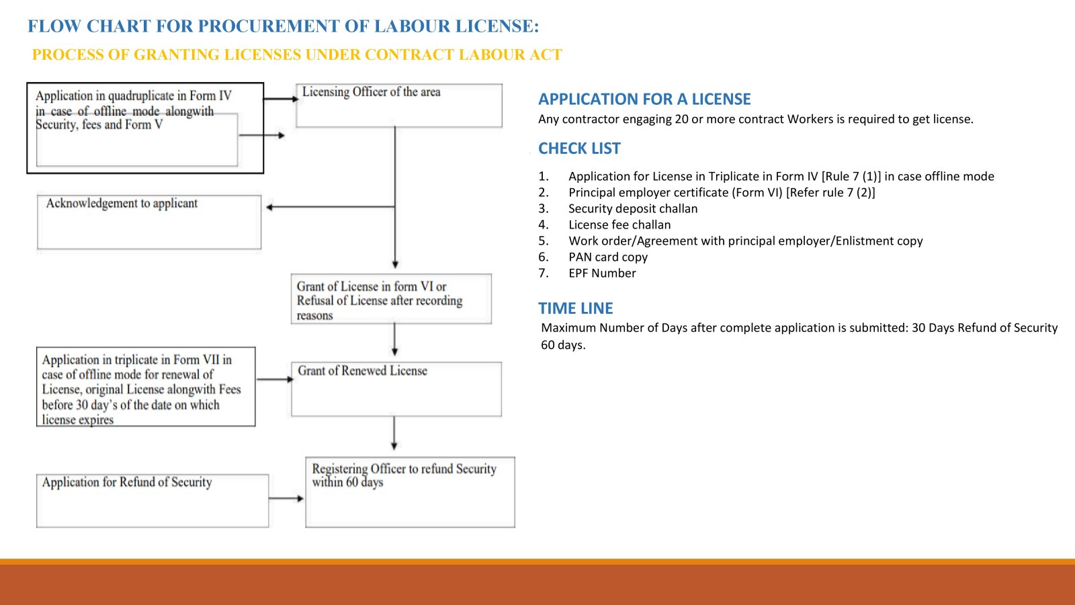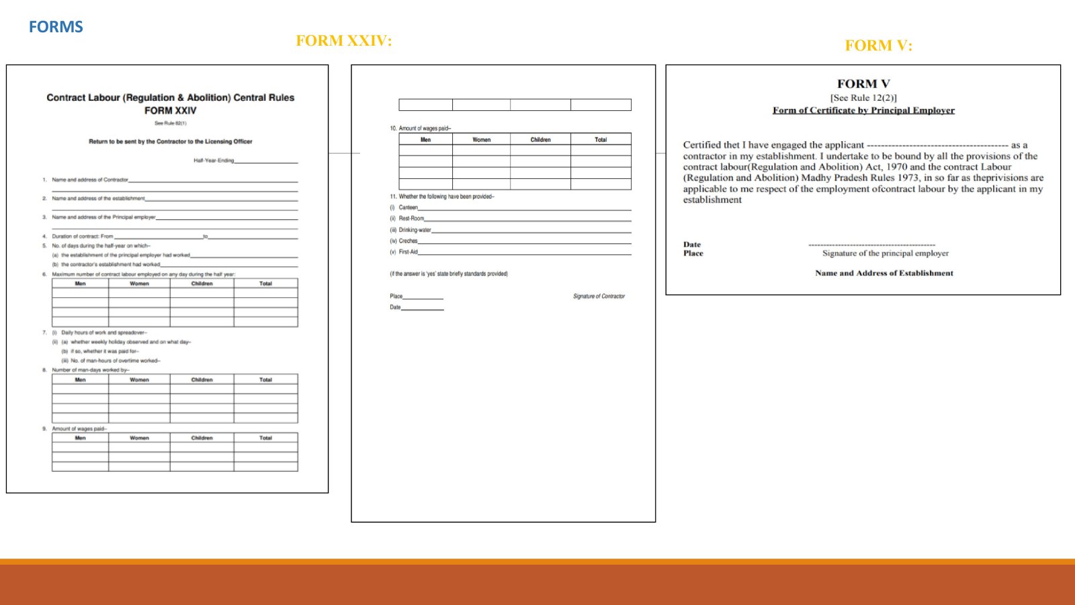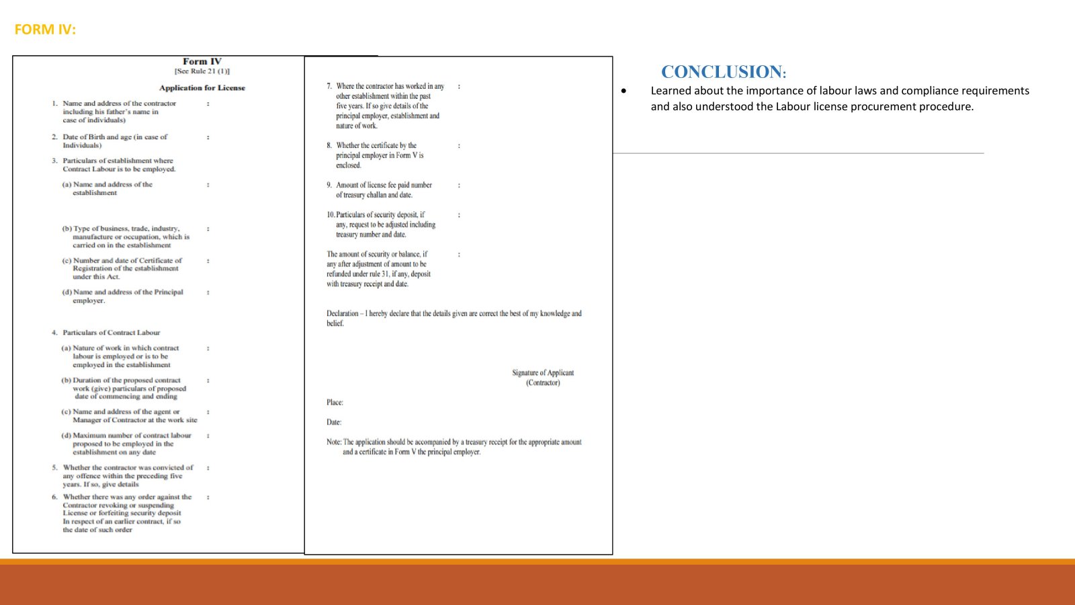project training
- Student SHAH SHYAM CHETAN
- Code UC6716
- Faculty Technology
- Tutor/s Reshma Shah,Abhi Jhaveri
- TA Mayurika Chakrabarti
• Tower configuration: 1 Basements + 3 Podiums + 30 habitable Floors ( including 34 refuge floors) • No of Towers: 4, No of habitable Floors in each tower = 30, Units per Floor = 8, Total Units = 212 • On each floor, No of Passenger Lifts: 4, Service Lifts = 2, Fire Lift = 2 • STP plant: 420 KLD plants for tower A, B C • Total Area of land: 8 acres and 3 acres of land to be acquired in future. • Number of towers: Total 7 towers out of which 4 are under construction. (Tower A,B,C,D) • No. of Floors: 1 Basement + 3 Podium + 1 Stilt floor + 29 typical floors. • Height of tower:109.2 m • Floor Height: Basement, Podium – 4.8 m, Typical floor- 3 m • Fire breakage Floors:4 Refuge Floors at level 3, 10,17,24 • Type of foundation: Raft foundation due to hard strata Depth: 1600mm below basement level • Civil cost: Tower-A : 60 Cr. Tower-B : 52 Cr. Tower-C : 60
