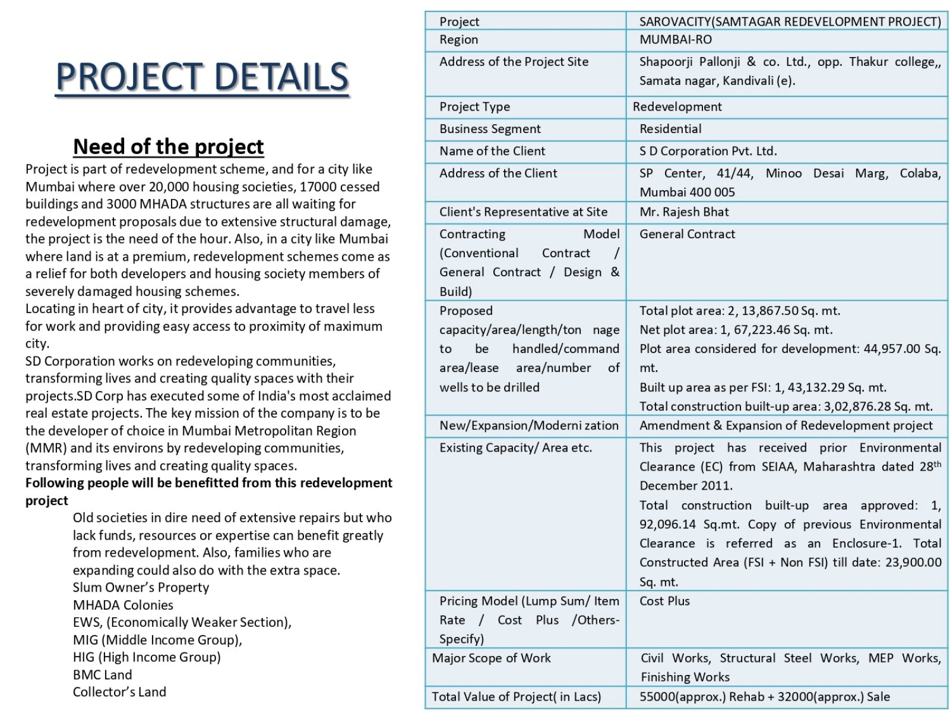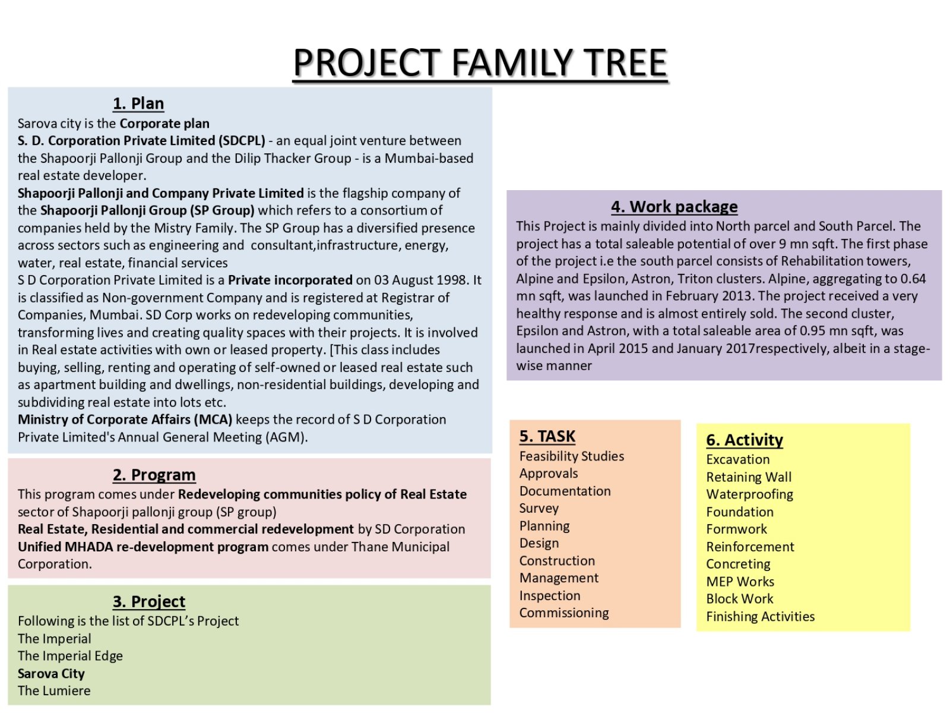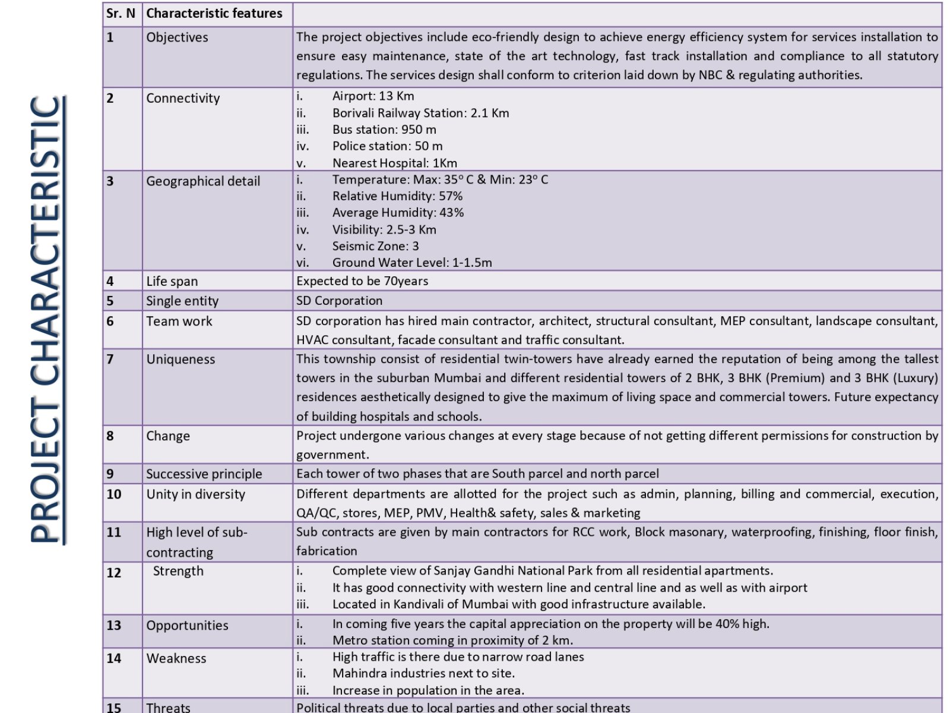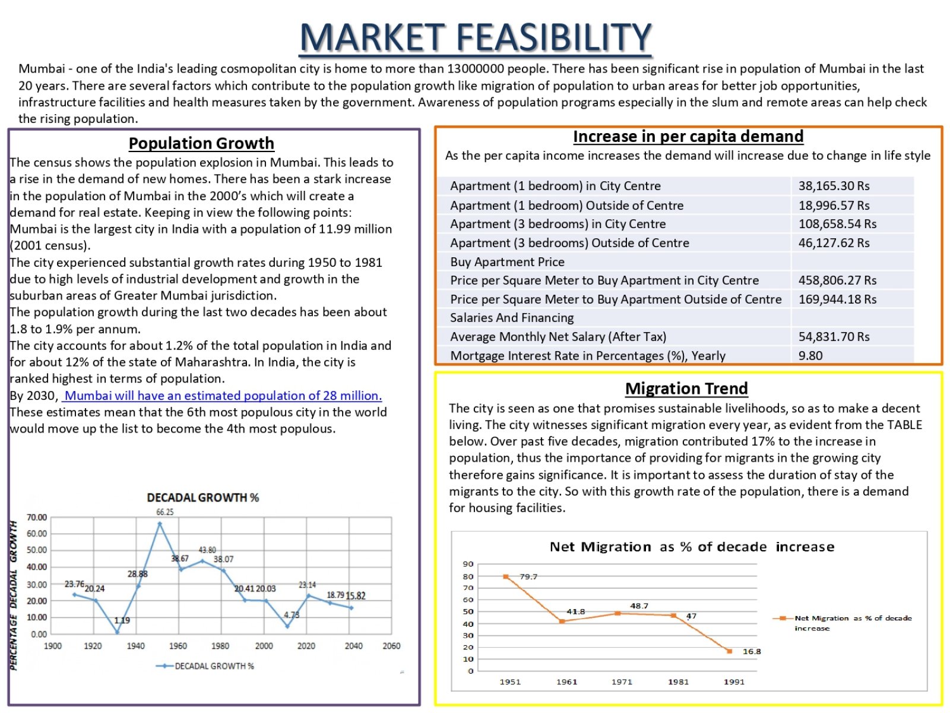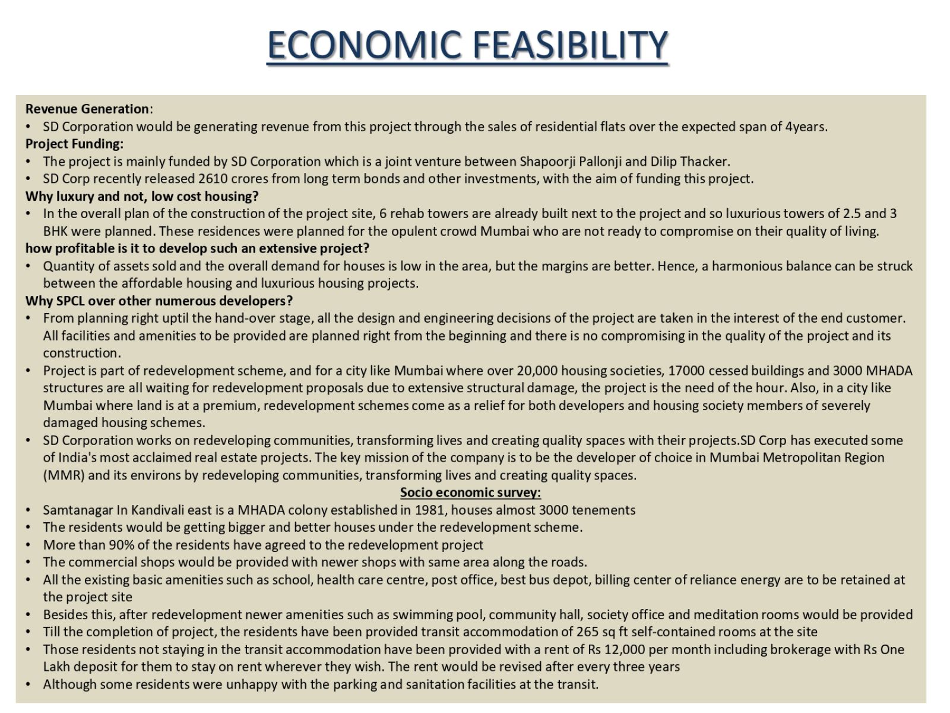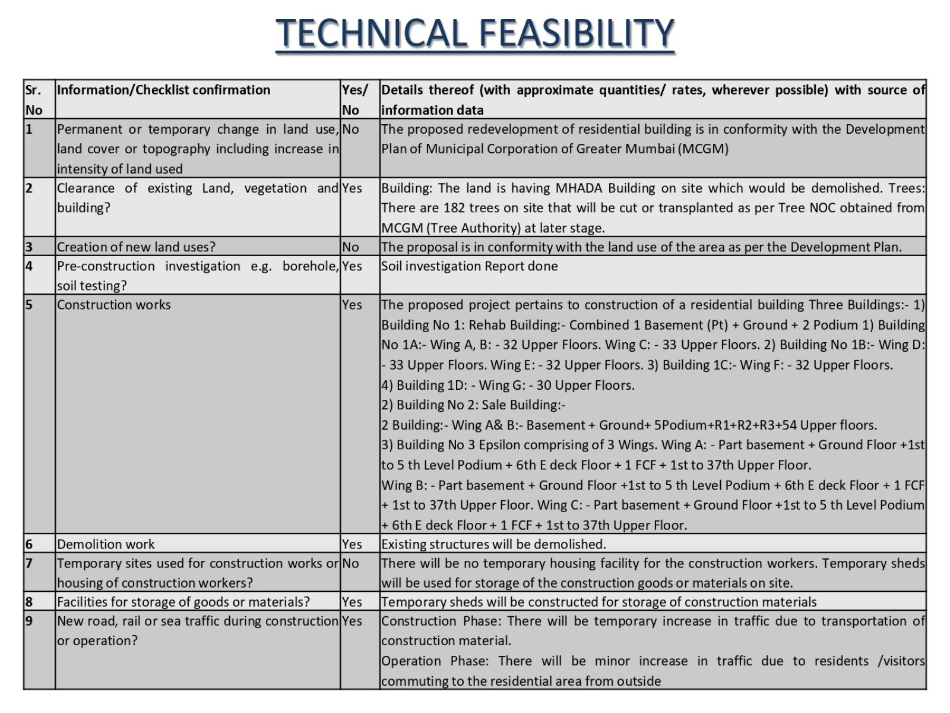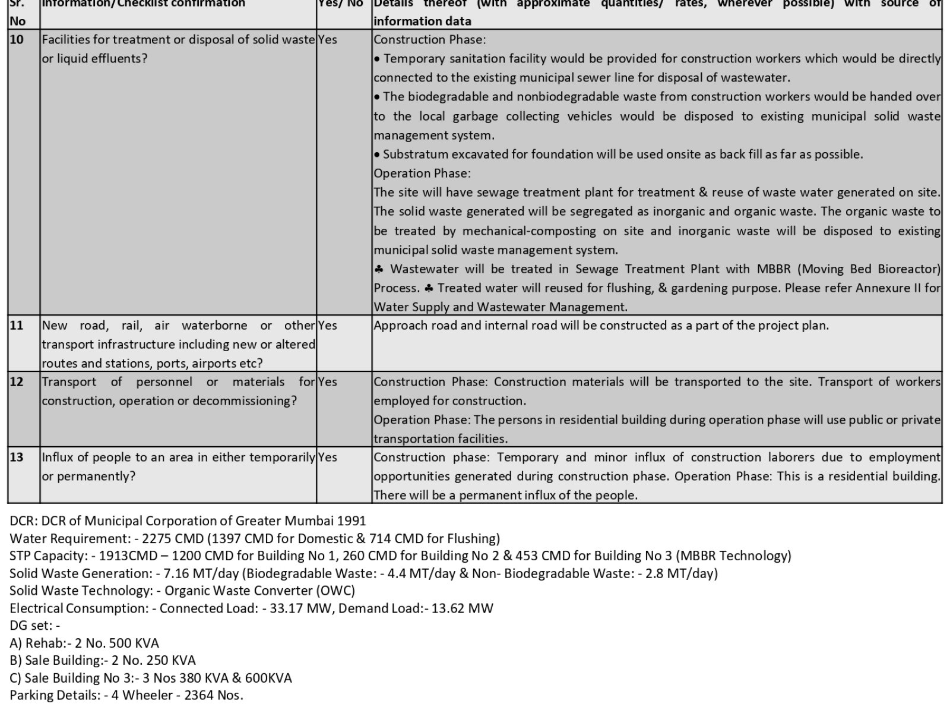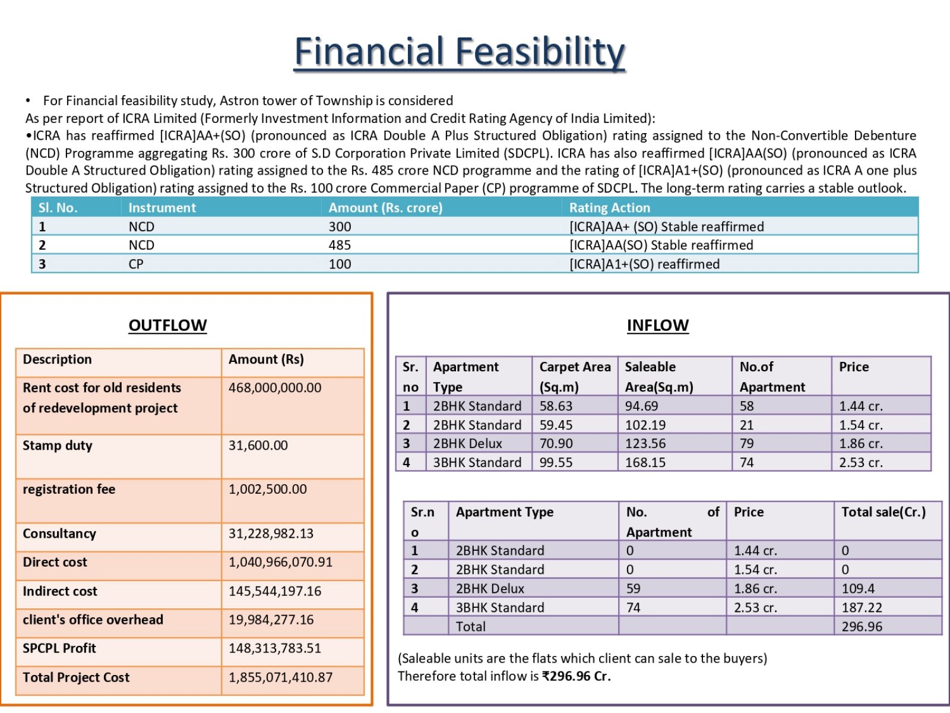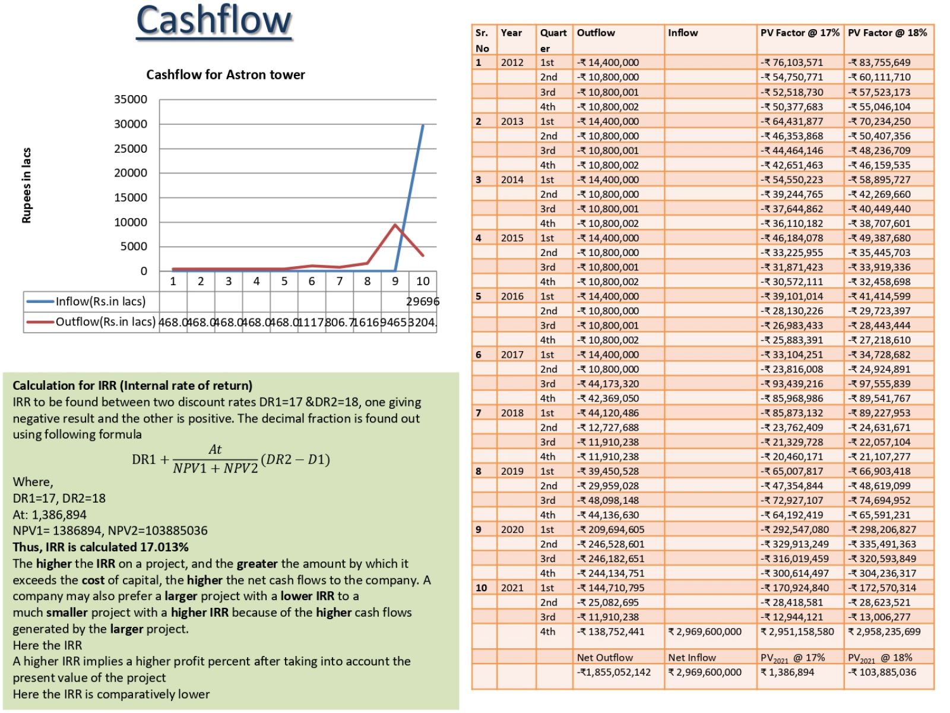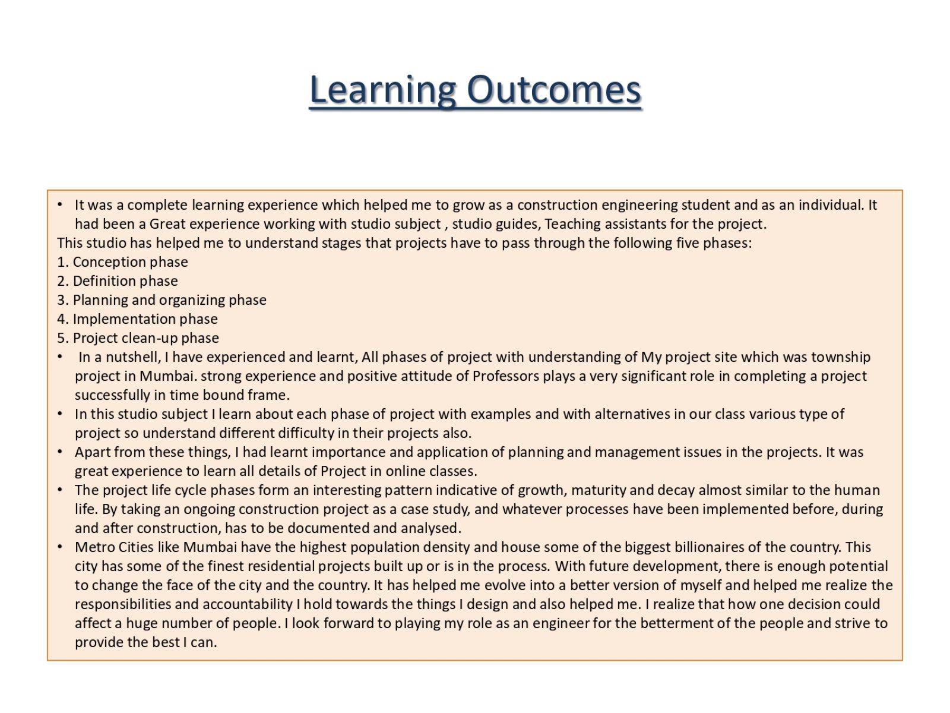Sarova City
- Student Shah Hardi Chetanbhai
- Code UC6216
- Faculty Technology
- Tutor/s Reshma Shah,Abhi Jhaveri
- TA Mayurika Chakrabarti
• Sarova City Project located Kandivali East is Redevelopment project of joint venture by Shapoorji and Dilip Thakkar(SD corp).The 55-acre project is poised to become one of Mumbai City's largest integrated townships and the most ambitious venture of SD Corporation. • The project is designed by international Architects - Surbana International Consultants of Singapore. This project ensures tenants of Economically Weaker Sections (EWS), Middle-Income Group (LIG), Middle-Income Group (MIG) and High-Income Group (HIG) will soon live in new buildings with facilities like a pool, garden, car park, gymnasium, club house, kids play area, joggers track, etc. • More than 3000 tenants will be re-housed in approximately 22 lakh sq. ft. of construction. The homes in this development range from approximately 484 sq ft carpet to 1000 sq ft carpet. (These carpet areas, as per market norms will be almost twice in terms of saleable / super built-up areas) • This is Integrated Project with components of MHADA Re-housing, Residential, Commercial, Recreational Sports, Club, Retail, Hospitality and Healthcare. Composite development integrating redevelopment houses of tenants & sale building. First integrated layout sectioned by authorities - being executed under the S D Corp umbrella
