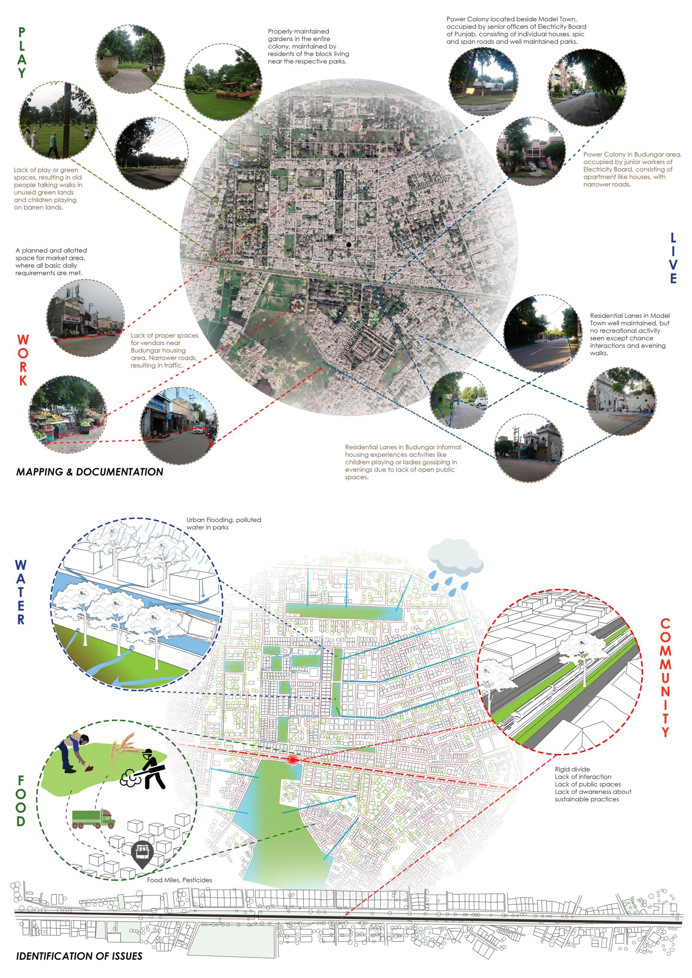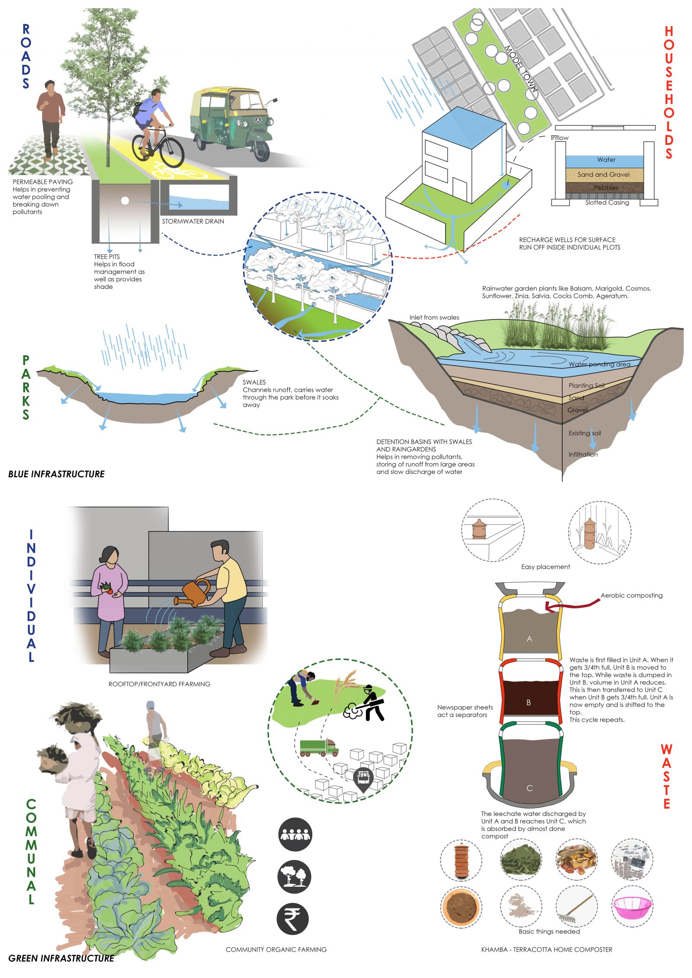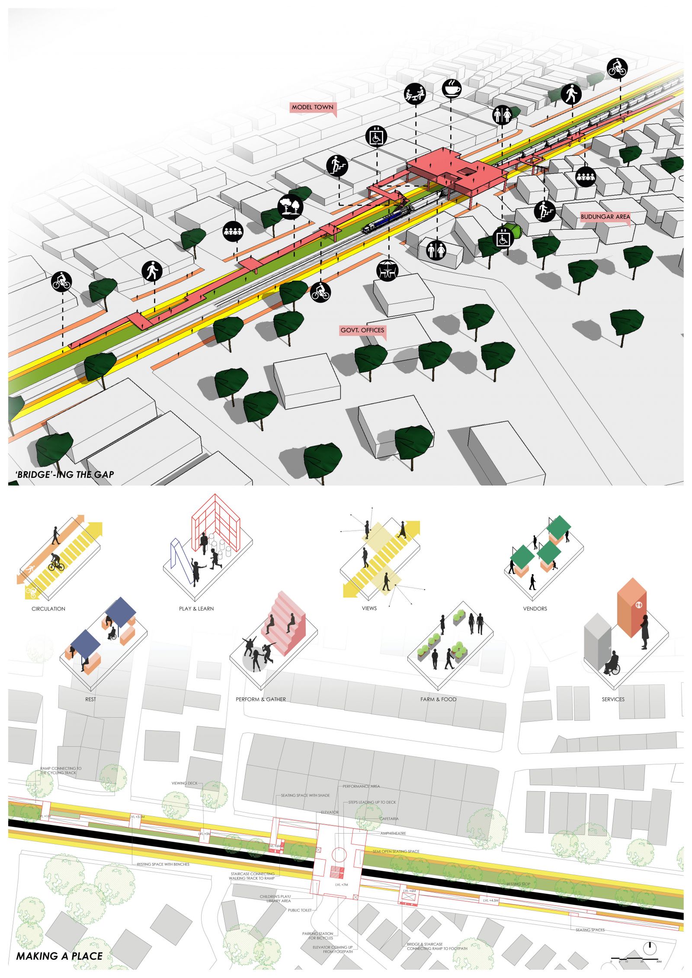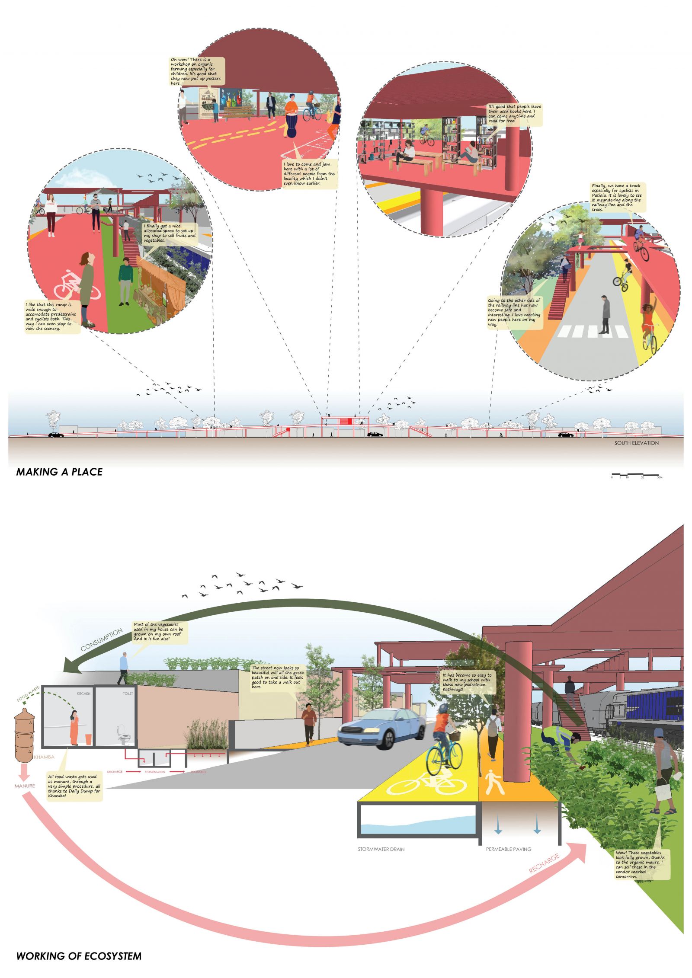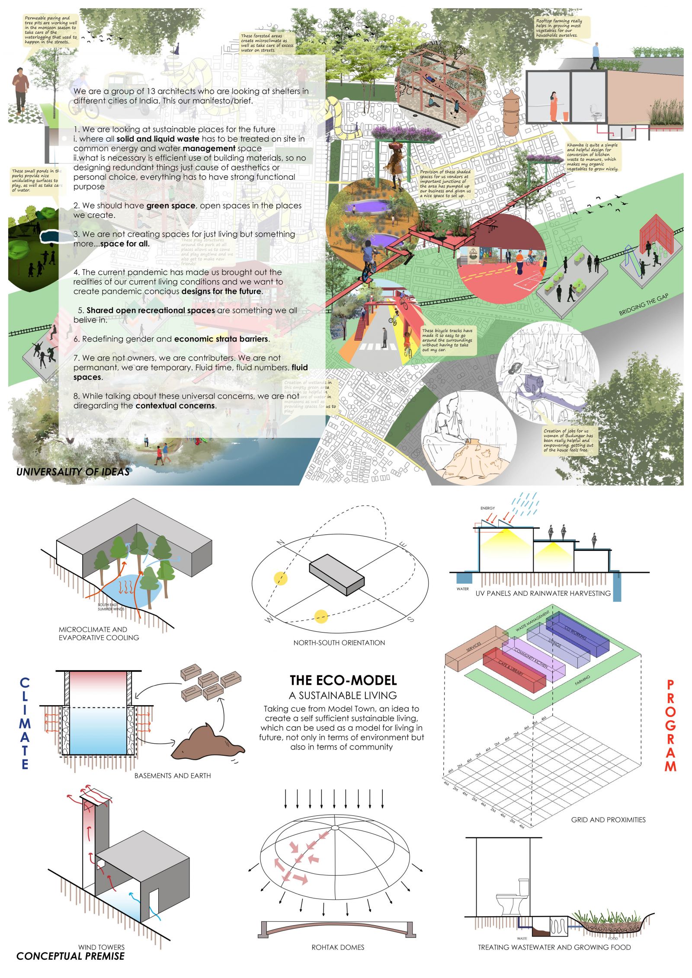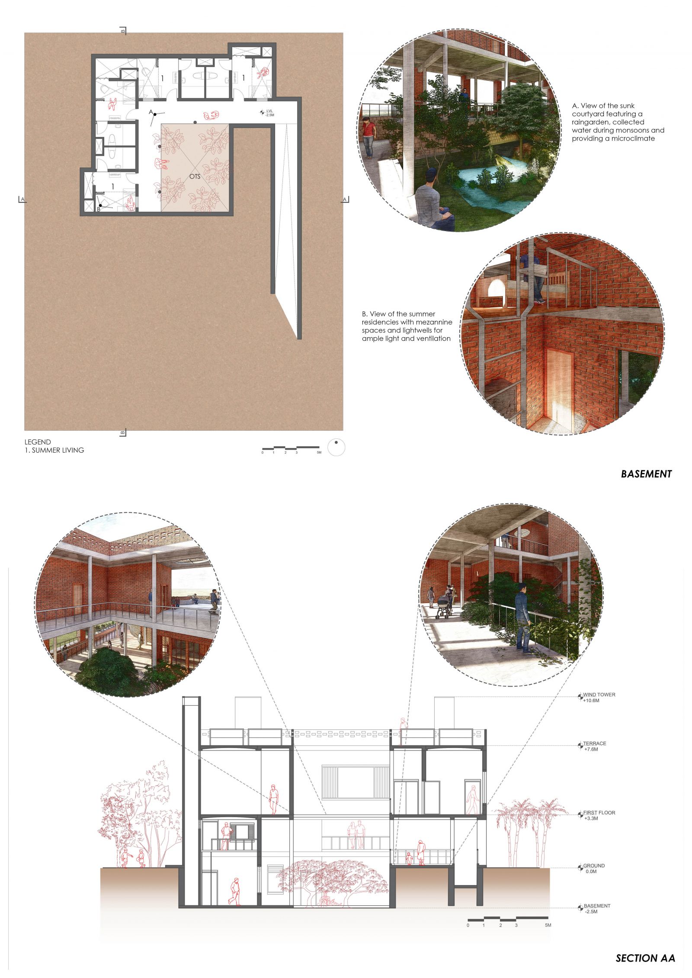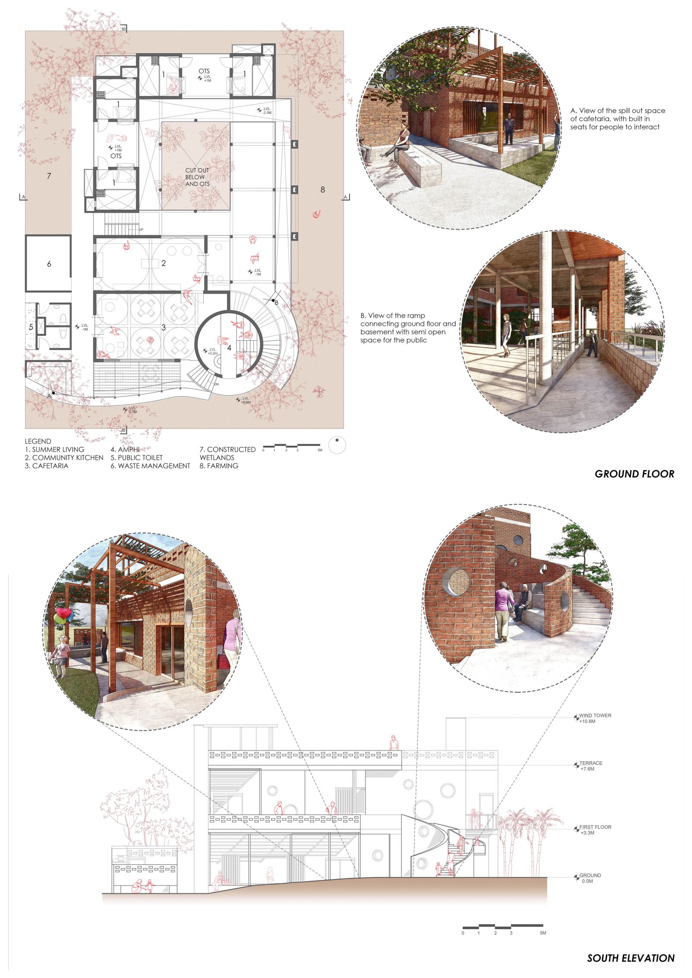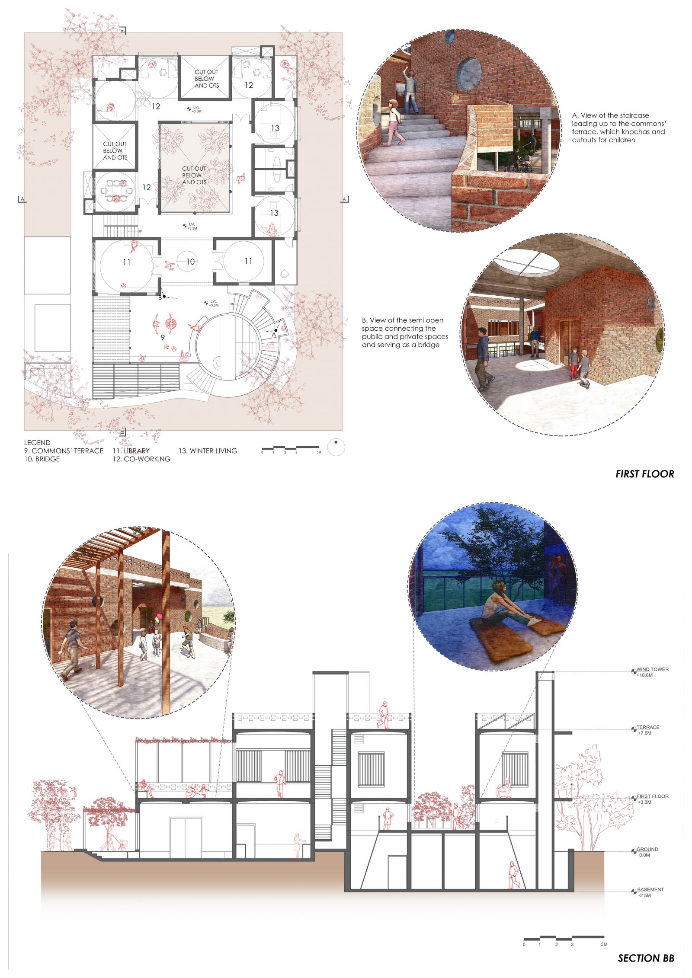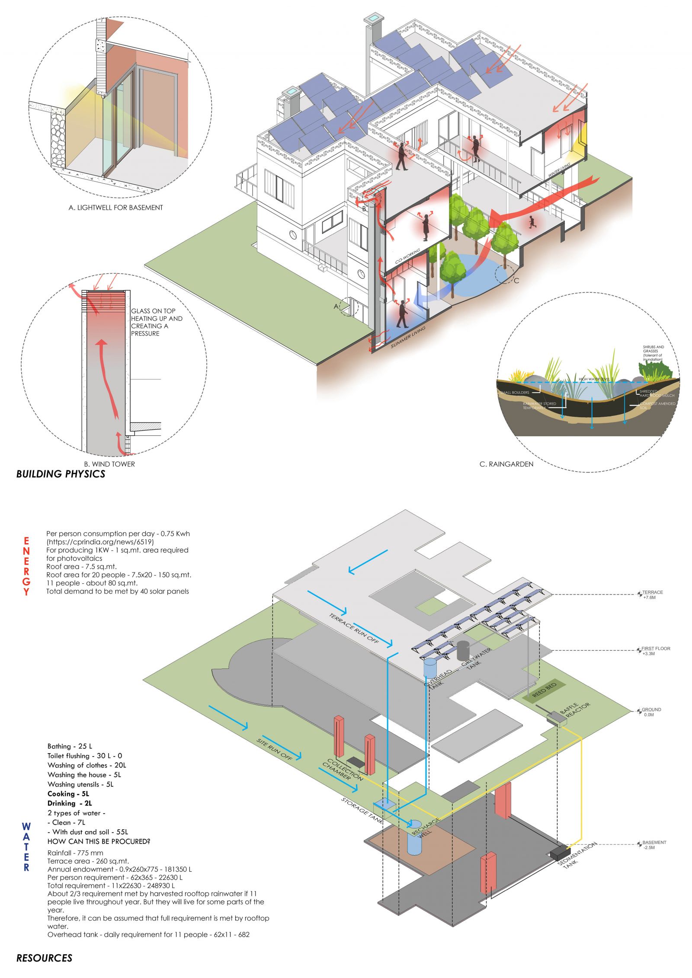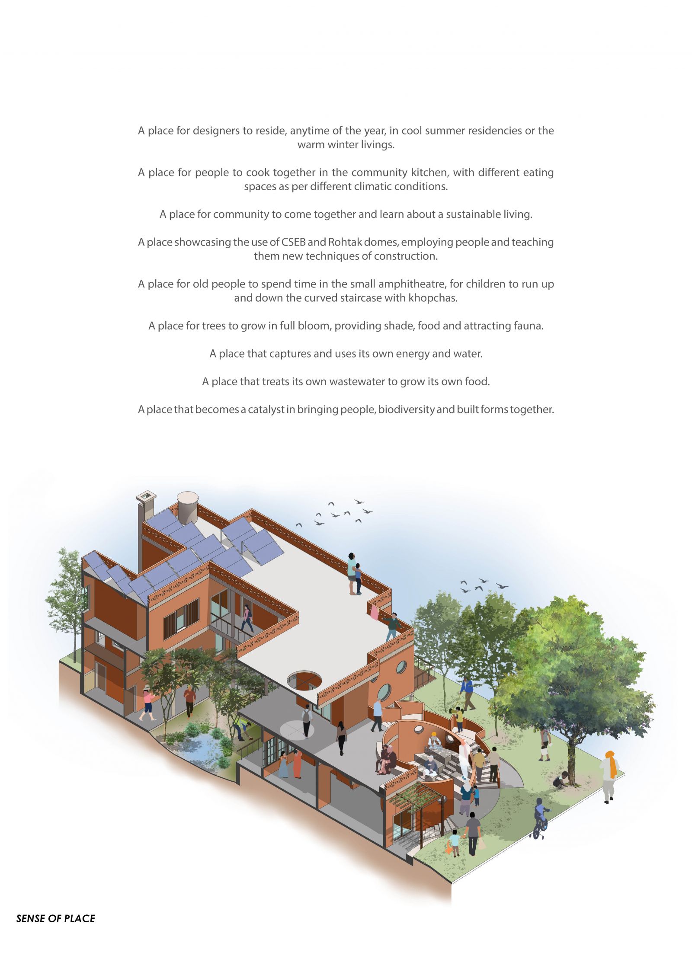The Eco-Model
- Student Pulak Goyal
- Code UA5317
- Faculty Architecture
- Tutor/s Chitra Vishwanath
- TA Juhi Vyas
Environmental Information of my own house is what began my journey in Retrofit an Ecosystem. It soon led to studying the surroundings in a 1km radius of my house, in terms of all the factors including flora, fauna, people, activities, etc. Me, being new to my own area and living here for a long period for the first time, found interesting observations with the main one being a divide between two communities through a rigid railway line. Therefore, my first intervention aimed at dissolving this boundary and converting it into a permeable hub of activities by literally connecting the two sides through a bridge. This bridge was conceived as not just a passage but as a place, where people from the two sides coexist. Since all the ideas that we came up with as a group of 11 were universal, they could be picked up and placed in different areas. This led to the generation of a Manifesto for Co-Living wherein we were looking at our respective plots of land and designing a space for all. The main driving factor behind designing a passive co-living space in Patiala was the composite climate. Along with it, the program of living spaces and public spaces in the plot of an individual house was looked at. The main idea aims at creating a bridge between the private spaces and the community outside through some public spaces which are open to all. Materiality, building techniques, passive strategies of dealing with climate, energy, and food generation, treating and harvesting water are some of the other main aspects of the design. This ‘Eco-Model’ can be looked at as an example from where people can pick up ideas in order to create a sustainable living. Therefore, studying the surroundings led to bridging the gap between communities at the scale of the ‘commons’. This further led to bridging the gap between an individual plot and its neighbors at the scale of the ‘doorstep’.
