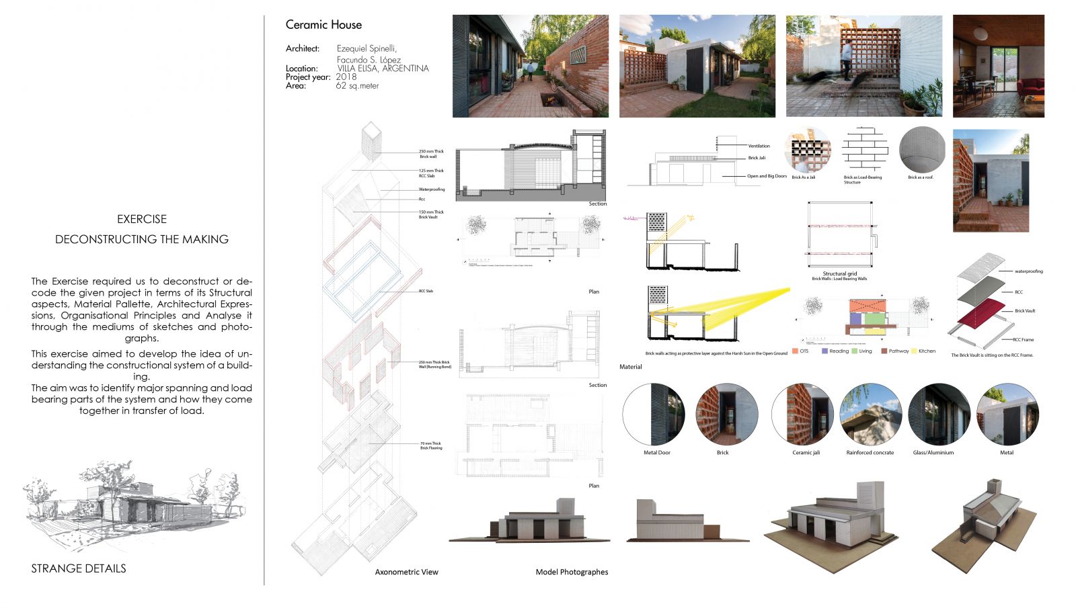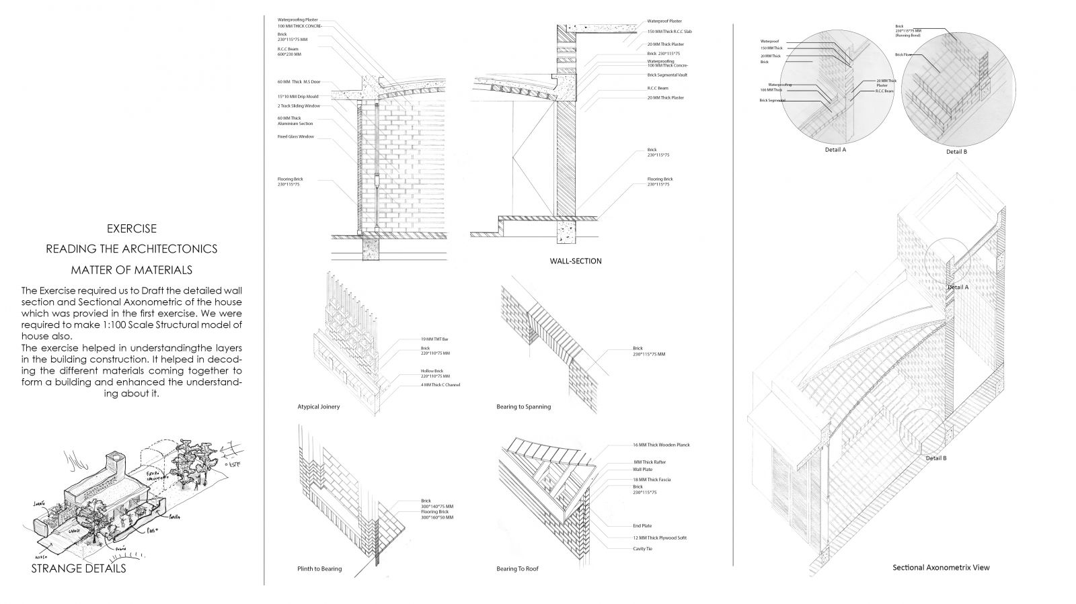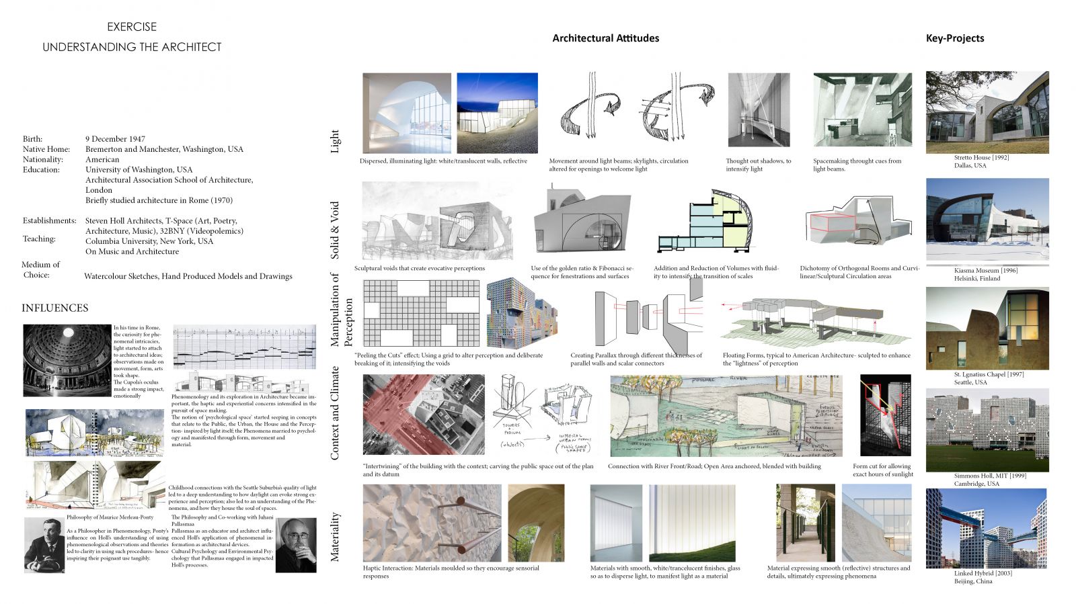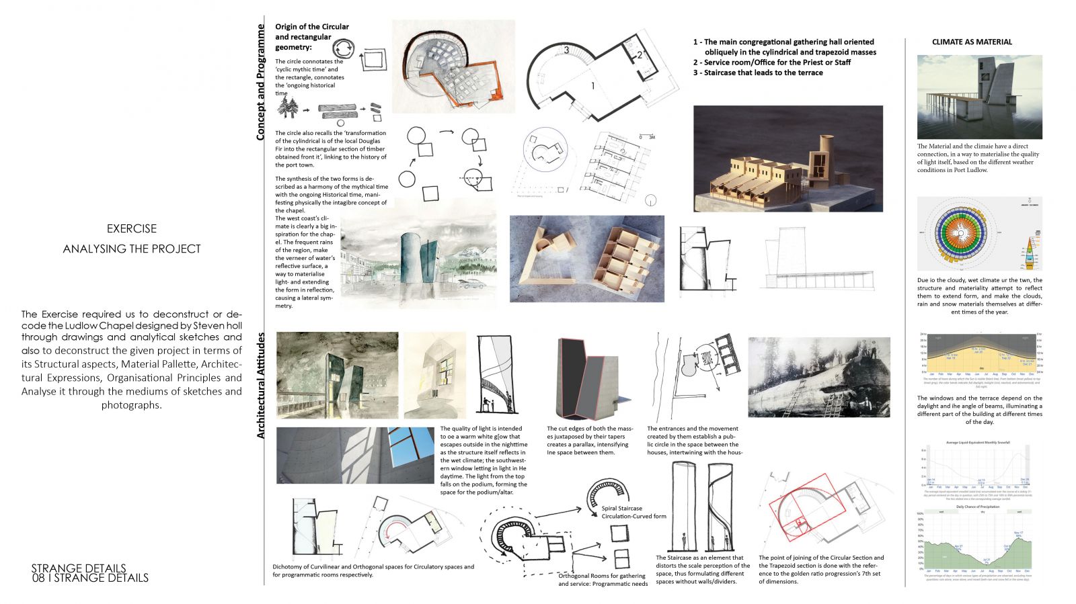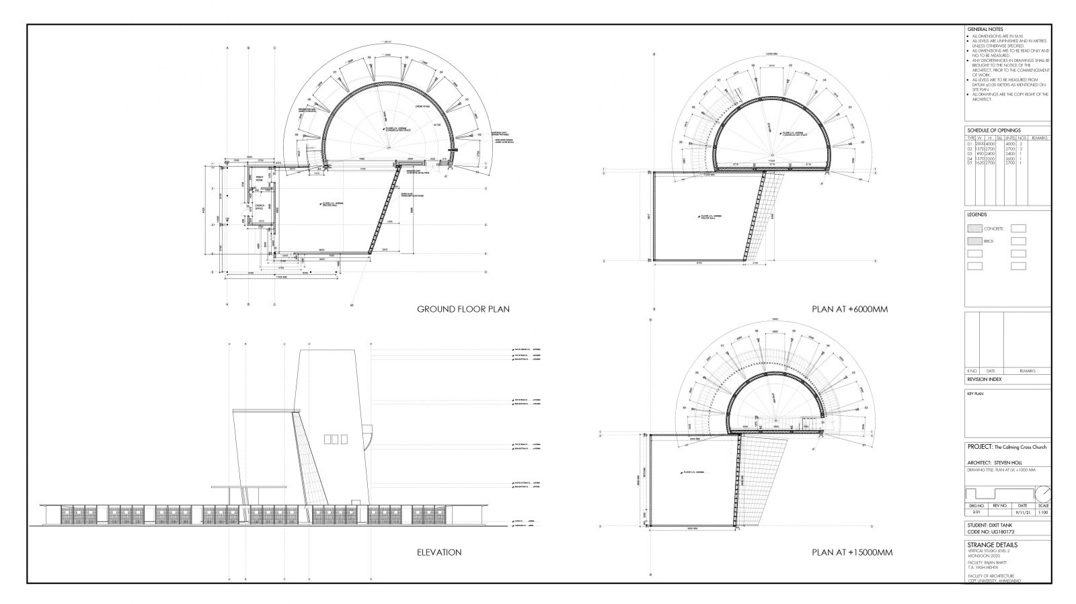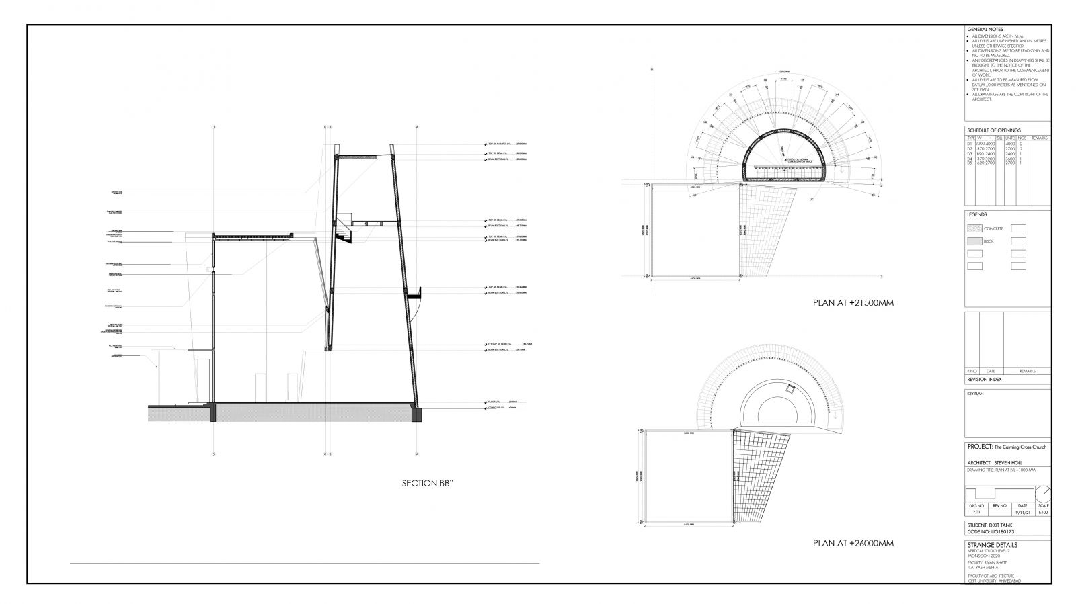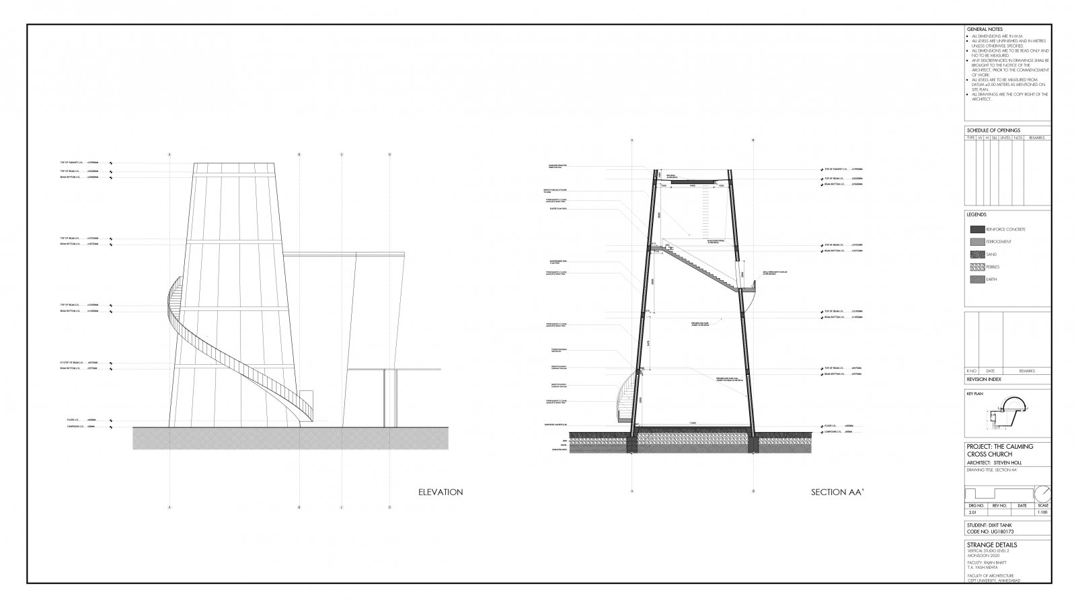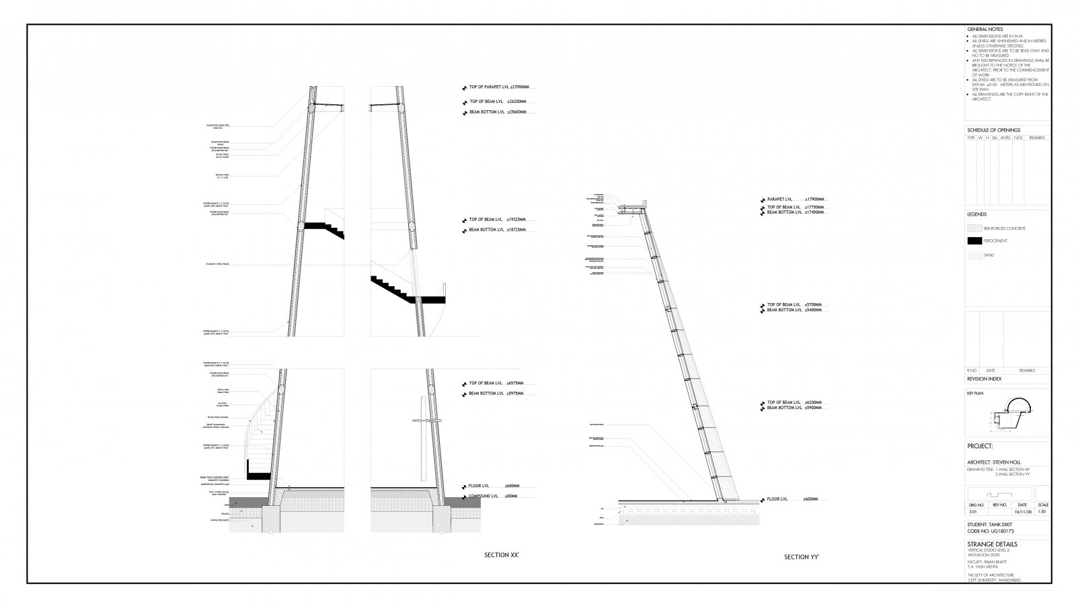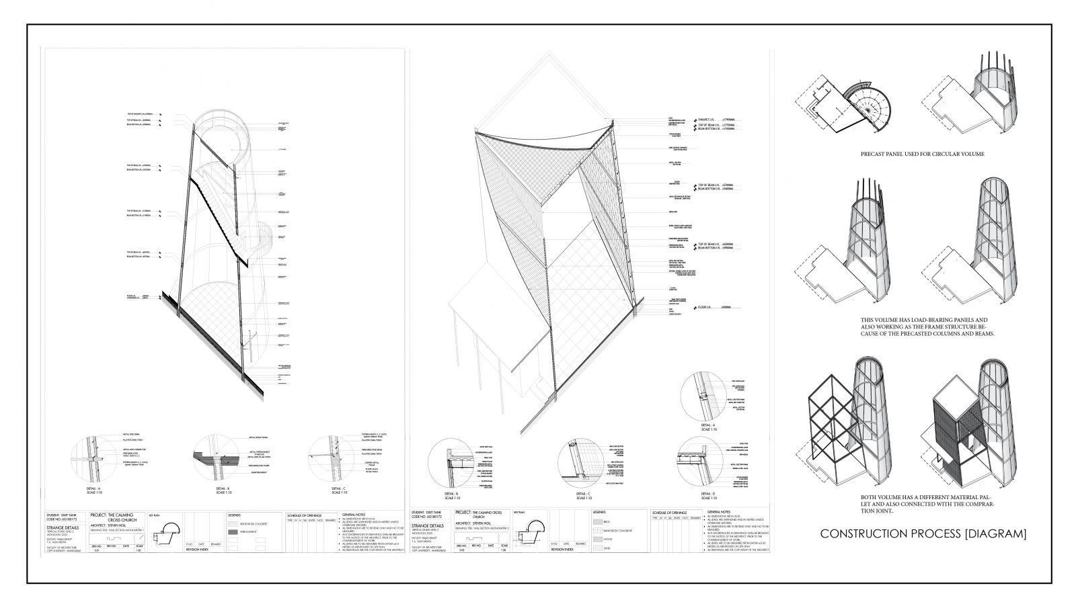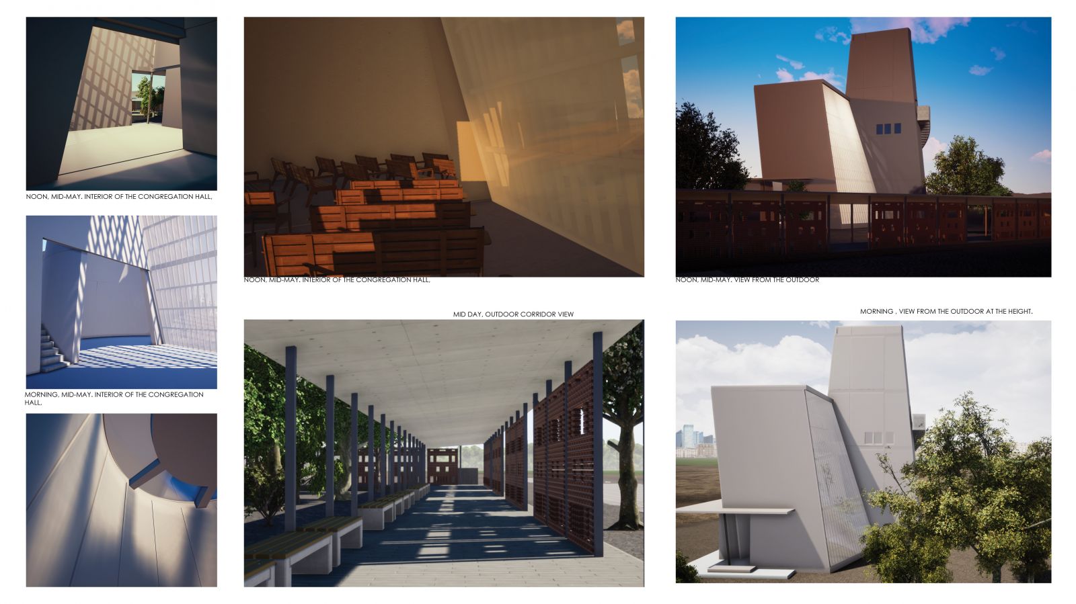THE CALMING CHURCH
- Student TANK DIXIT MANSUKHBHAI
- Code UG180173
- Faculty Architecture
- Tutor/s Rajan Bhatt
- TA Yash Mehta
The project is a reinterpretation of Steven Holl’s design for the Ludlow Chaple. Chapel in Ludlow. It is now designed for a site consisting of the Loyola School Campus, Naranpura, Ahmedabad, India. Taking from the inferences from the works done by steven holl... I was able to take certain features into consideration while designing and assigning materials to this structure.. One of them was the element of a single facade which becomes an important element in almost every steven holl’s building. And the facade treatment was followed by assigning a grid to this curvilinear facade and then placing my translucent glass into the facade.. This type of feature occurs at the junction between the two forms which are juxtaposing each other in the plan. Hence the quality of light achieved by this element provides a smooth transition between these two forms. The staircase was an element which was kept inside the existing design designed by steven holl sir, this staircase was aesthetically appealing as well as was making the interior space much dense. I took a stand of keeping the staircase in the exterior of my building which emphasized the cylindrical form of the building. And the experience of climbing up a long staircase facing the surroundings around and again entering back into this light well was my response towards the design proposed by steven holl sir The Structural System mainly divided into two parts, one is Circular Volume and the second one is the trapezoidal Volume. For the Circular Volume, Precasted load-bearing Reinforced Cavity Concrete Panels, Precasted Beams, and Precasted Columns are used. For the trapezoidal Volume, three facades are frame structures made of steel, infiled with hollow bricks and for the one front facade, translucent double glazed glass is Used.
