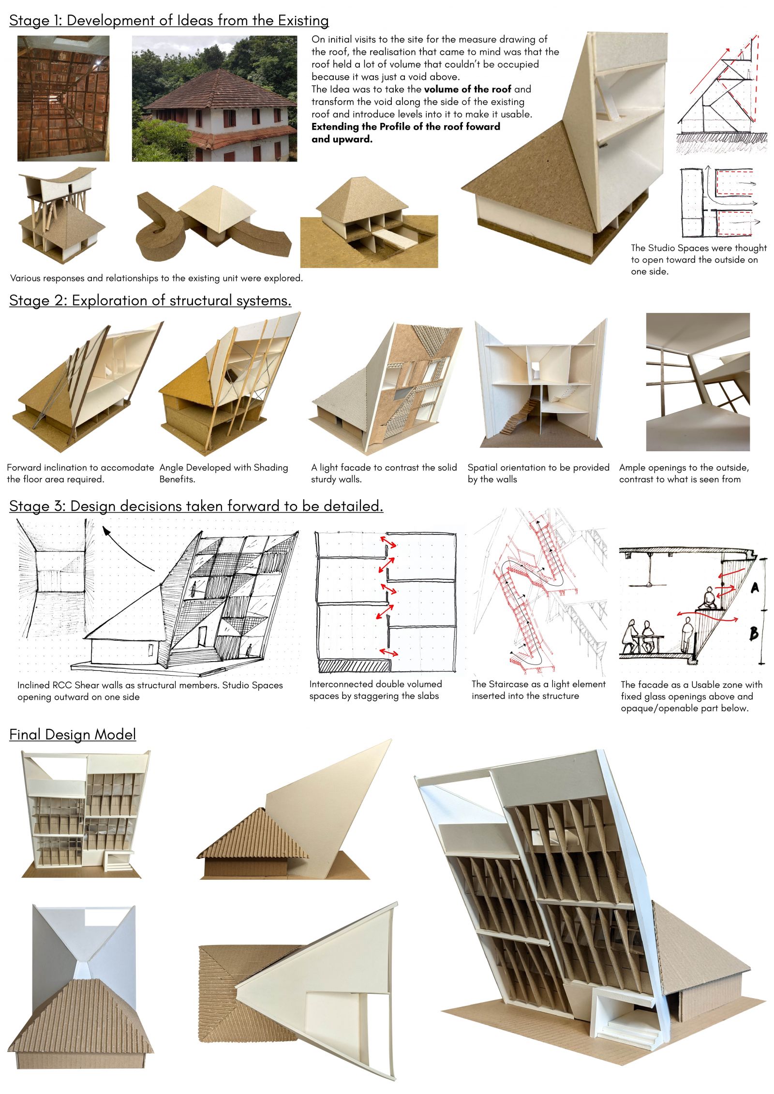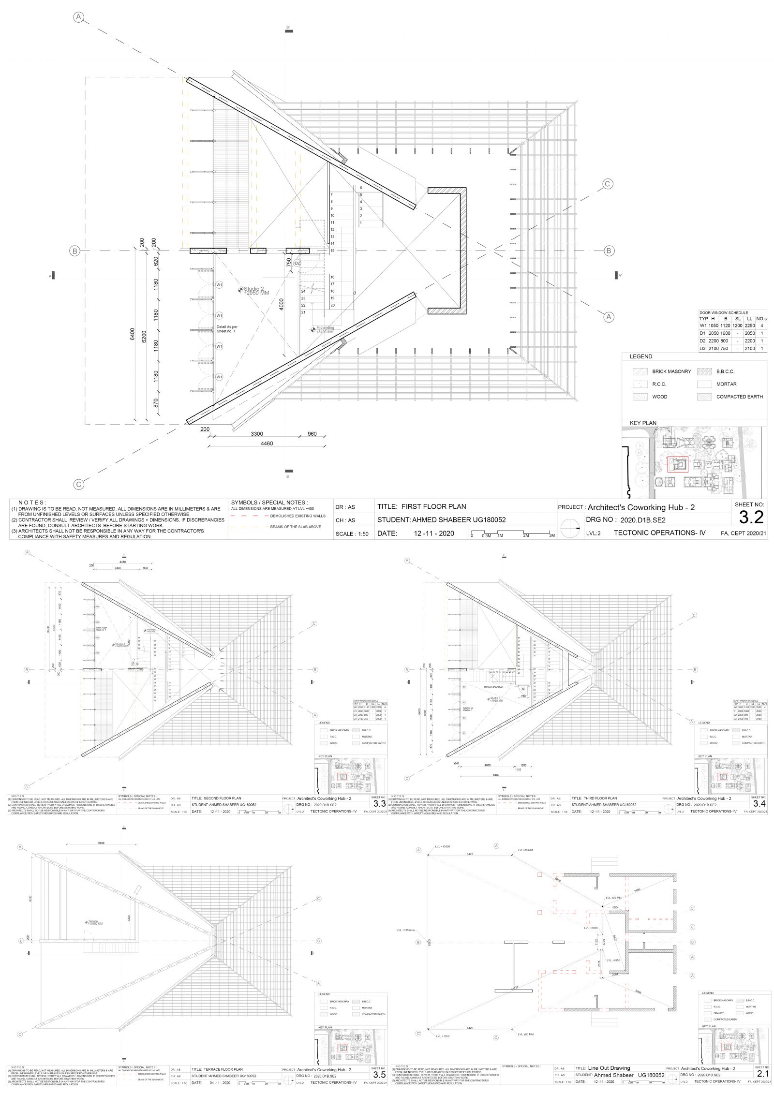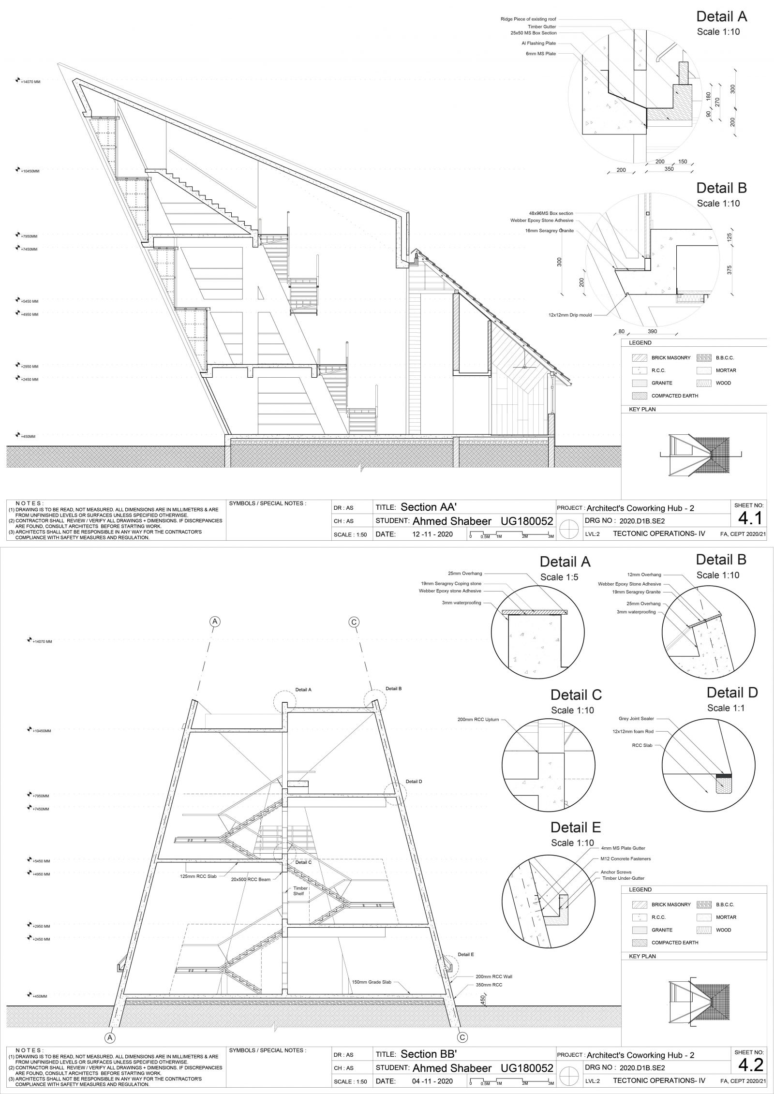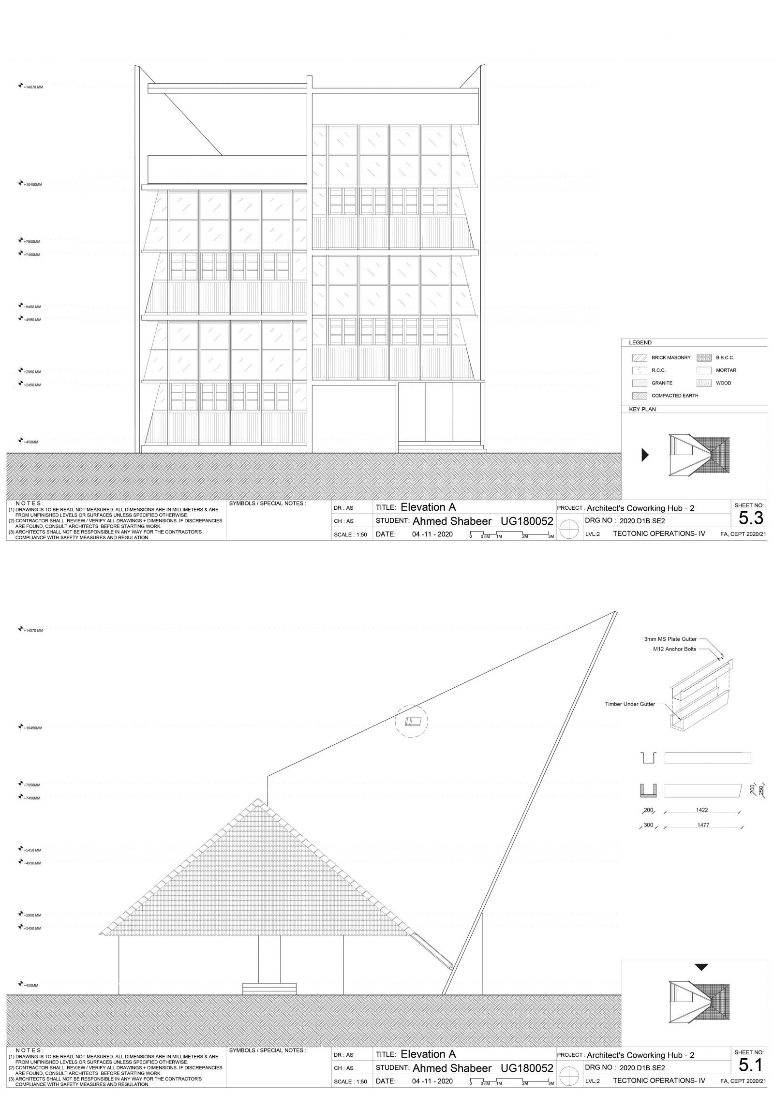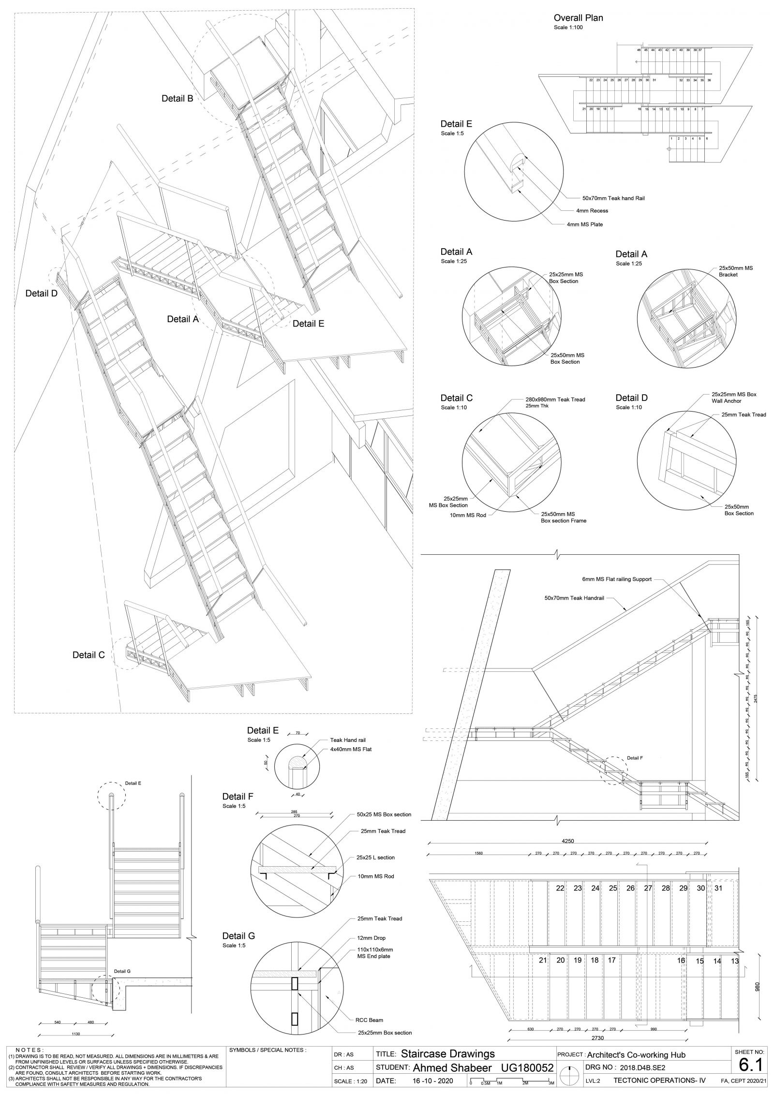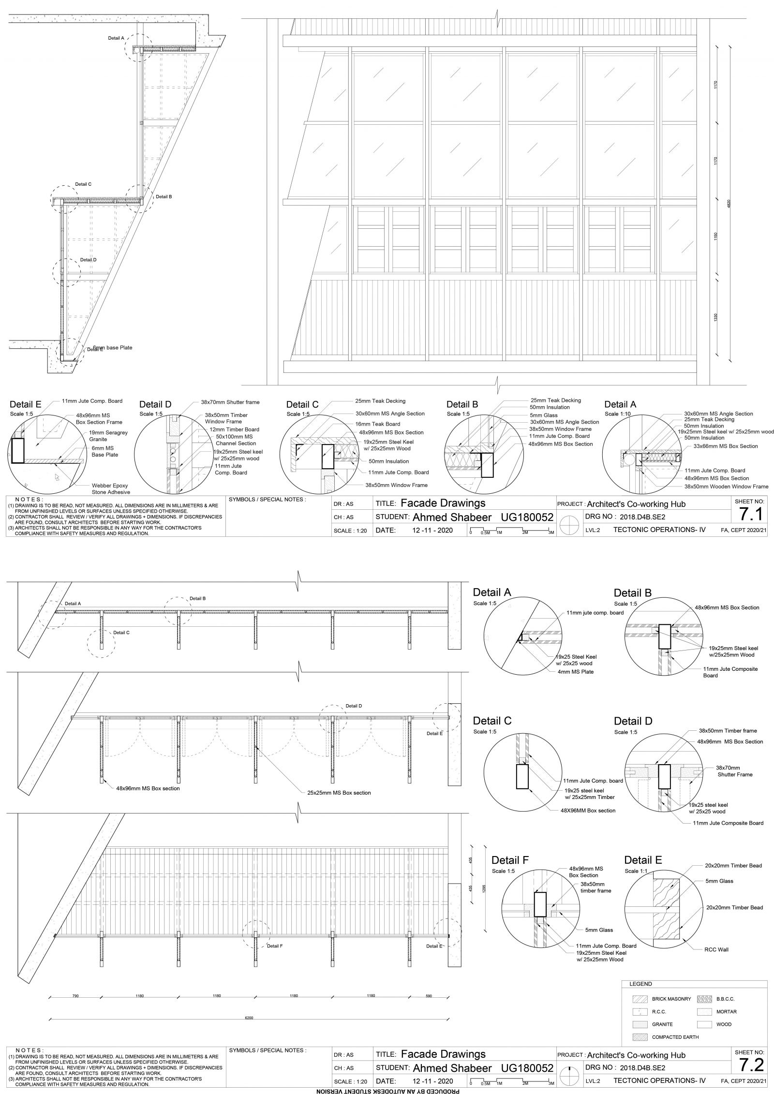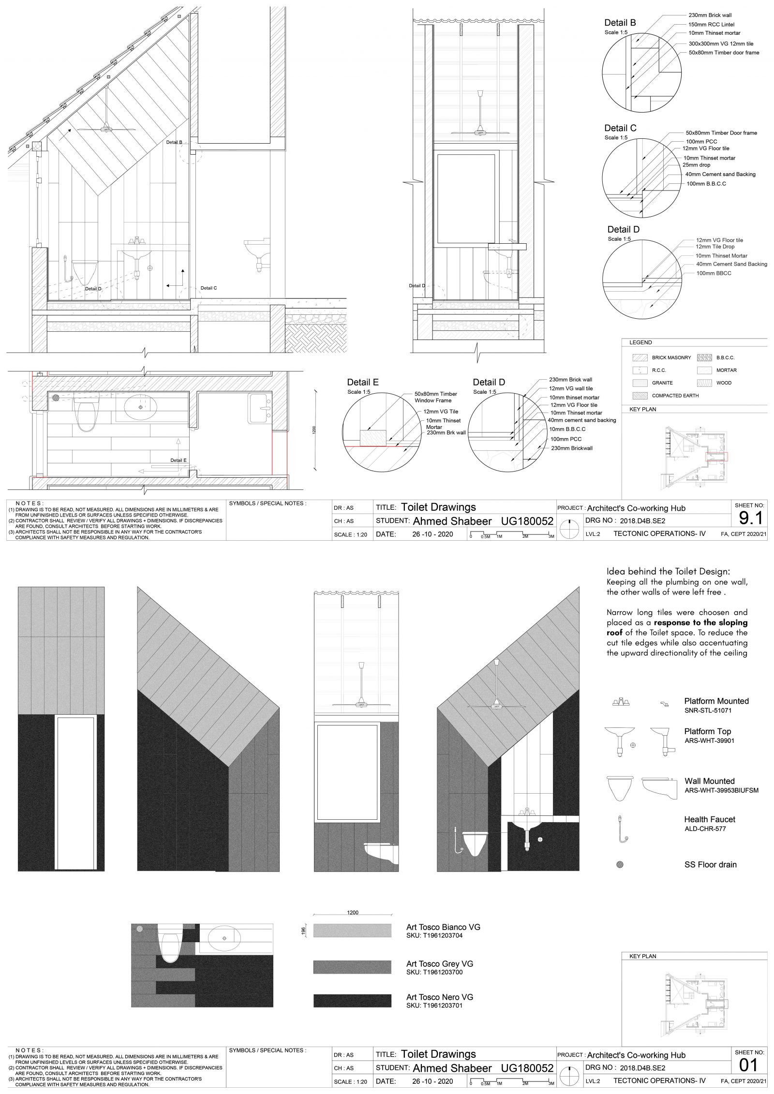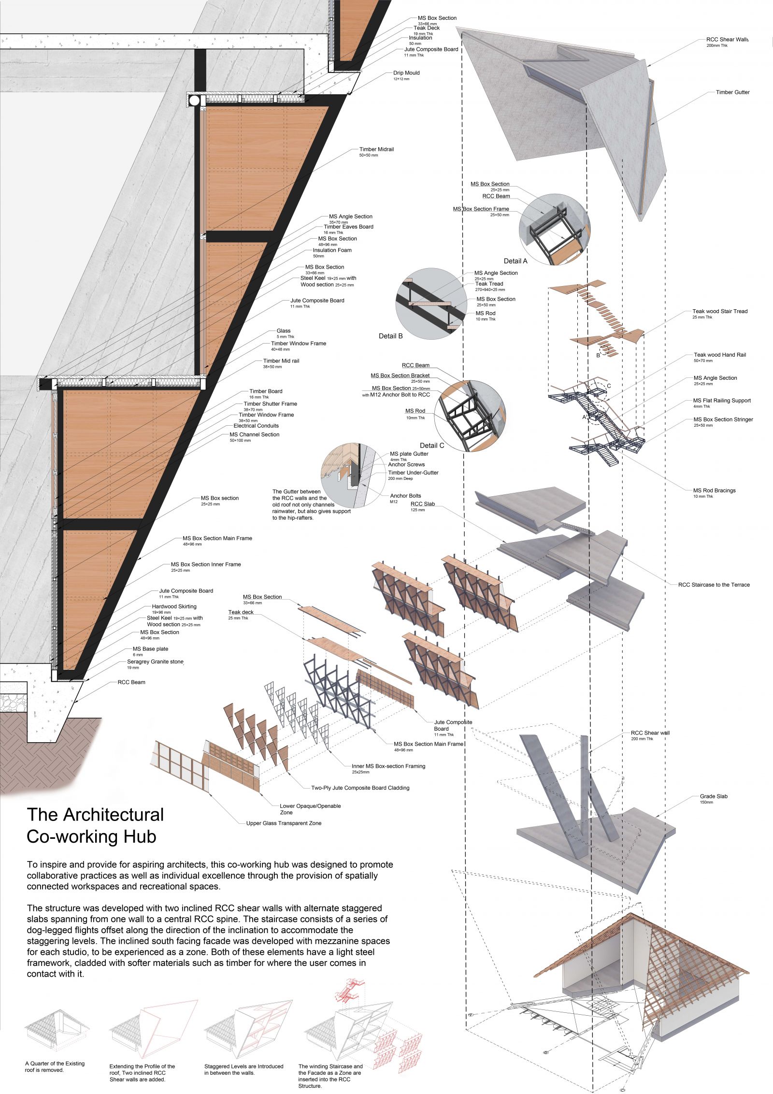The Architectural Coworking hub
- Student Ahmed Shabeer Pudukode
- Code UG180052
- Faculty Architecture
- Tutor/s Smit Vyas
- TA Vihar Sangani
To inspire and provide for aspiring architects, this co-working hub was designed to promote collaborative practices as well as individual excellence through the provision of spatially connected workspaces and recreational spaces. The structure was developed with two inclined RCC shear walls with alternate staggered slabs spanning from one wall to a central RCC spine. The staircase consists of a series of dog-legged flights offset along the direction of the inclination to accommodate the staggering levels. The inclined south facing façade was developed with mezzanine spaces for each studio, to be experienced as a zone. Both of these elements have a light steel framework, cladded with softer materials such as timber for where the user comes in contact with it.
