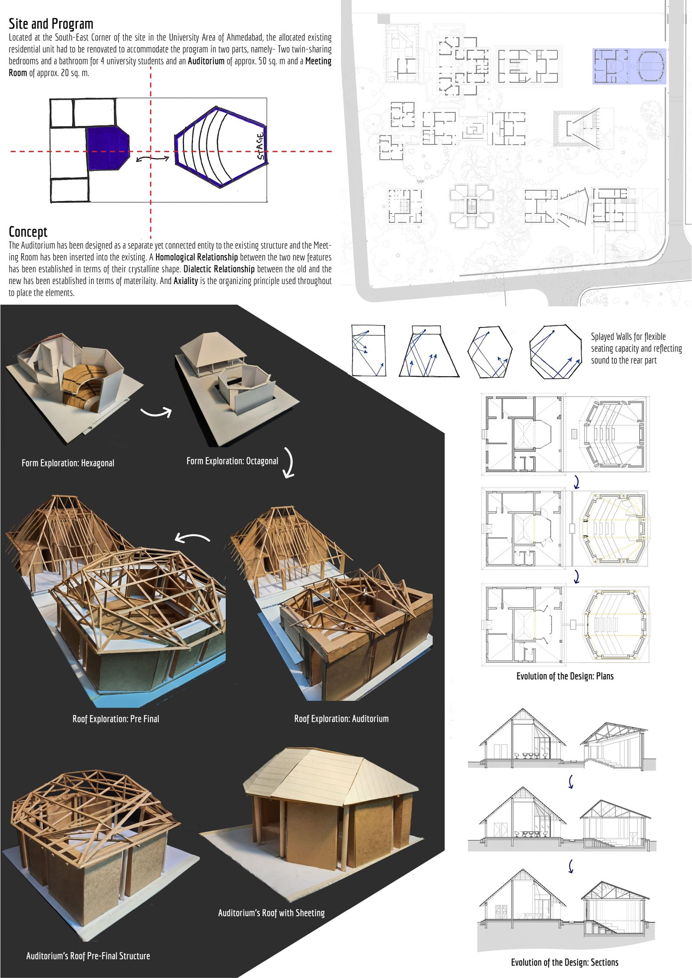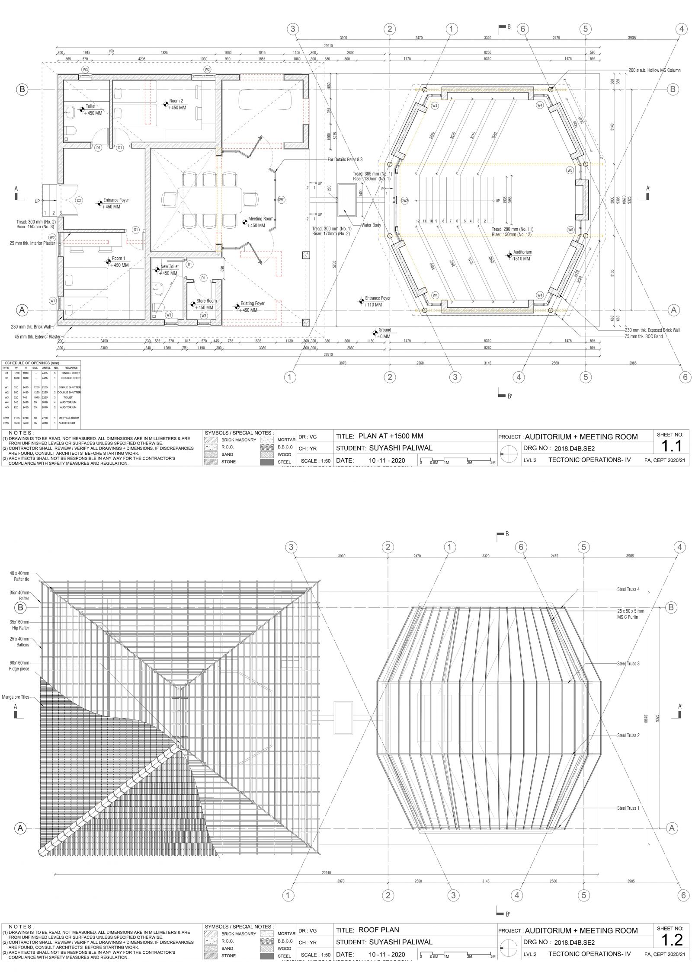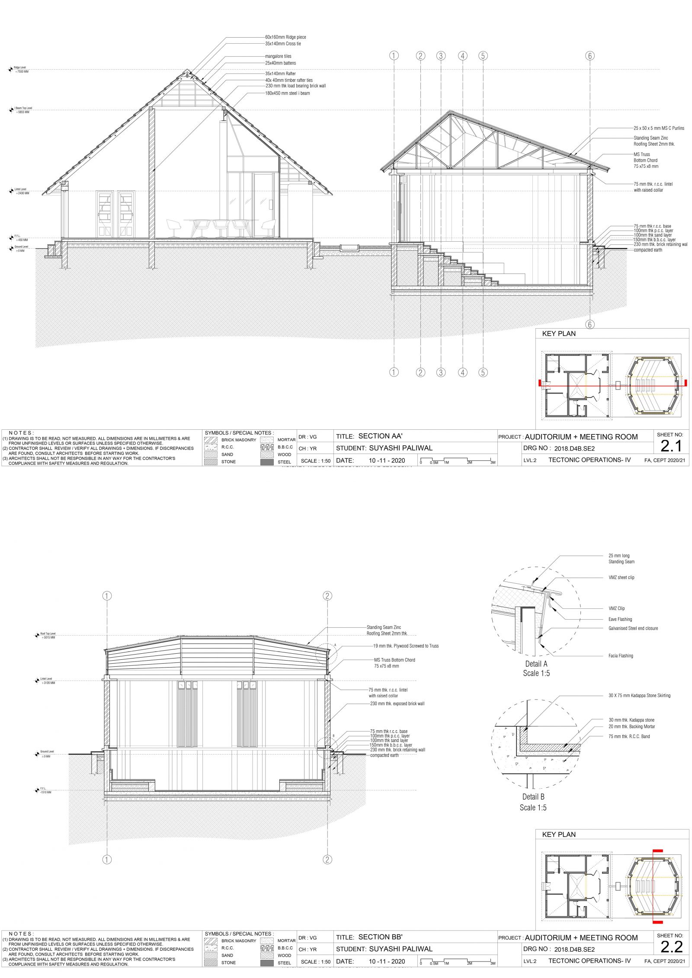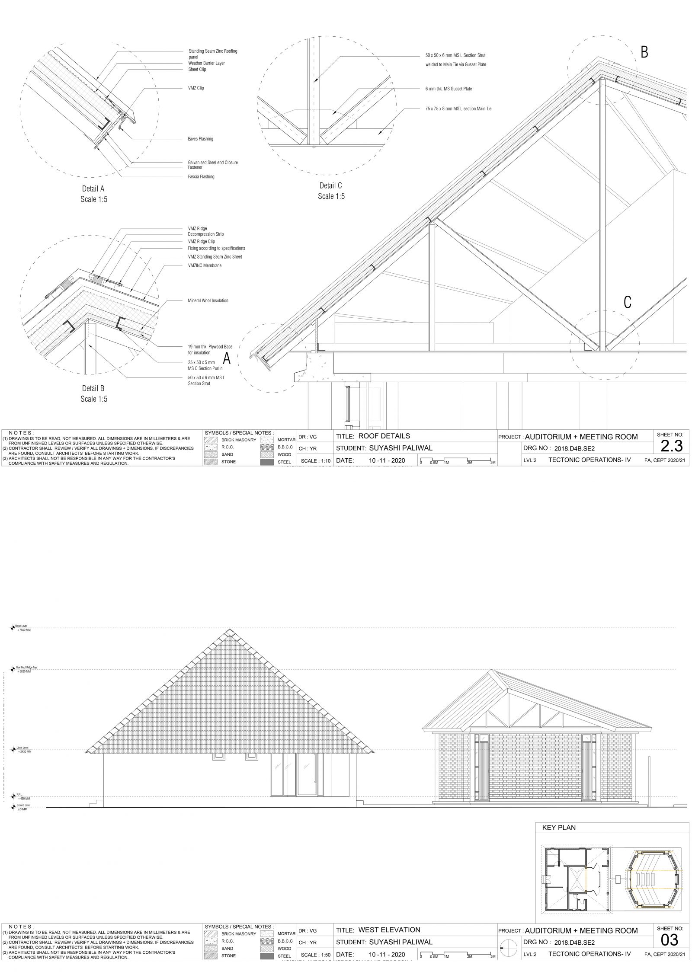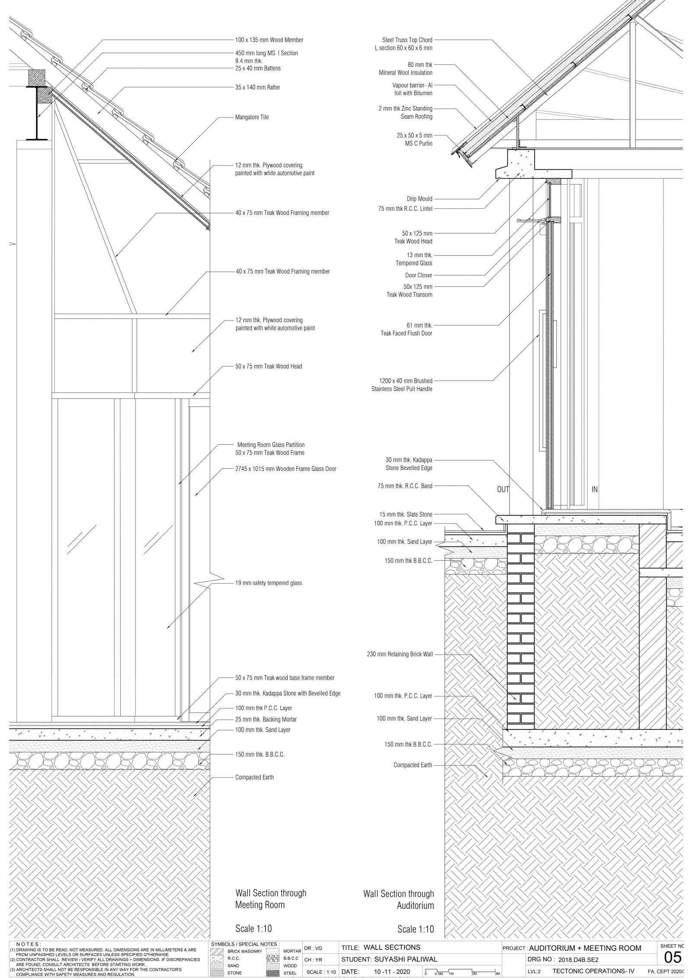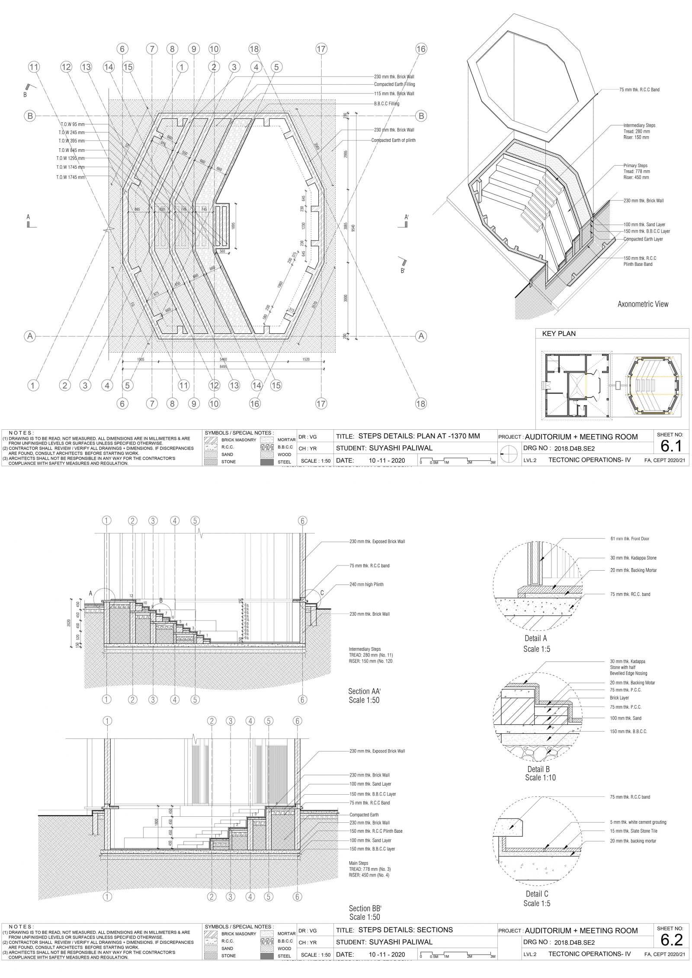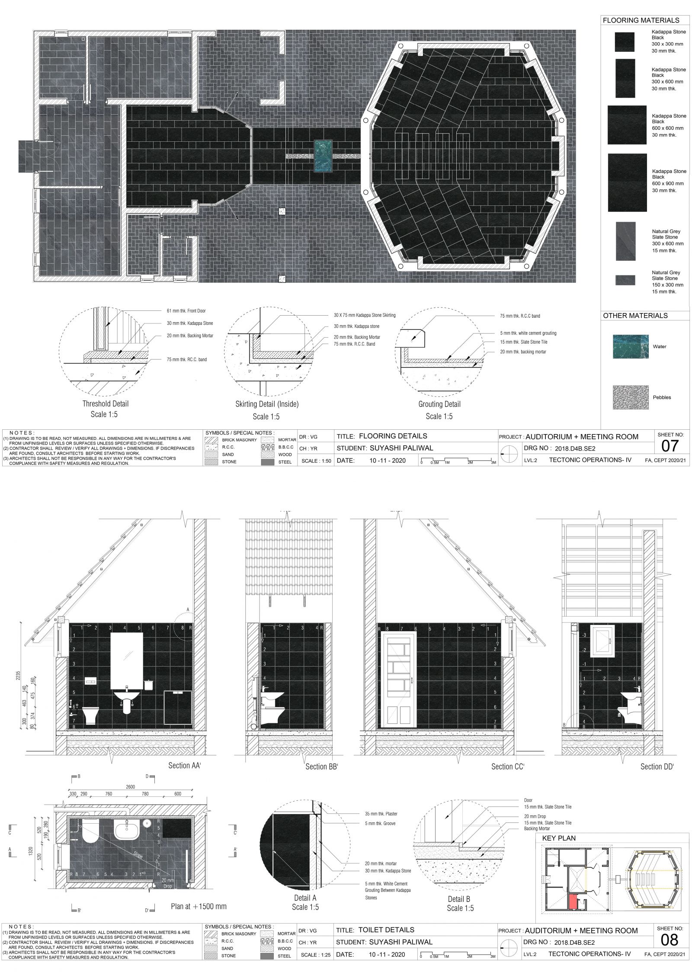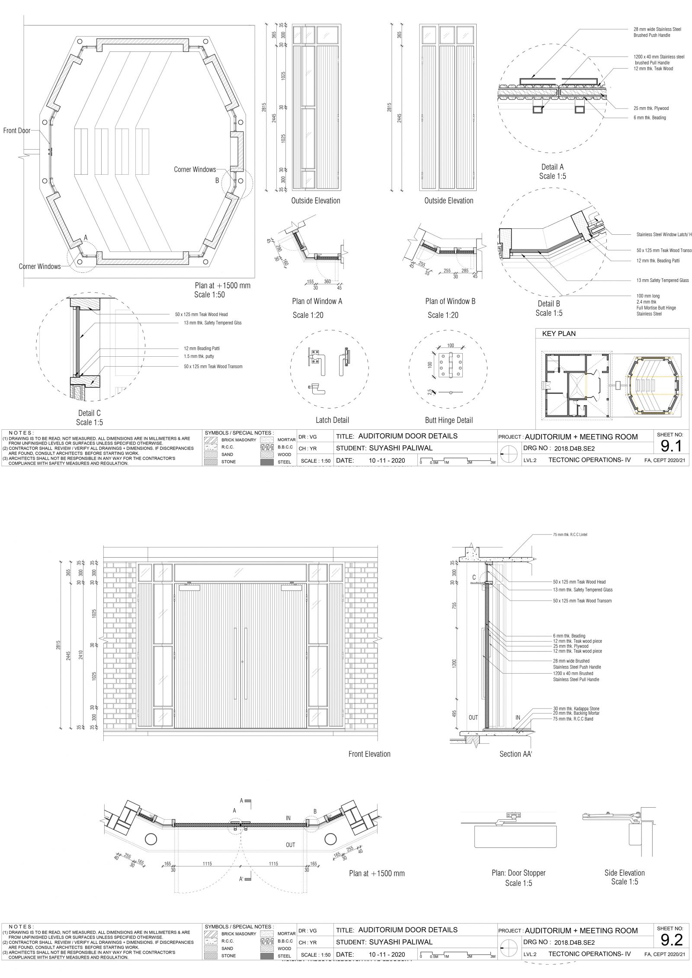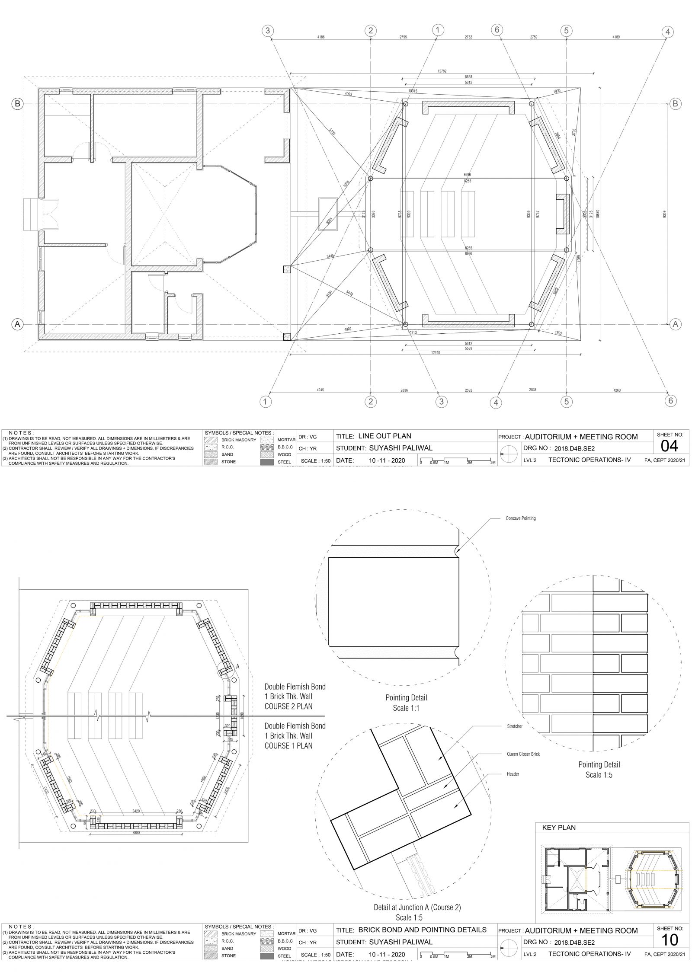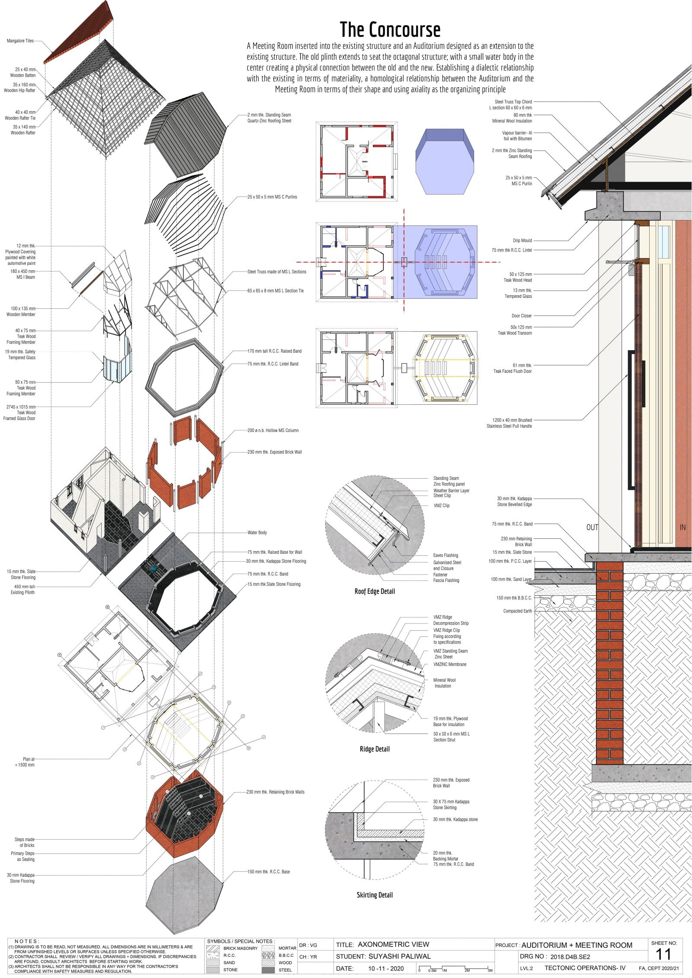The Concourse
- Student Suyashi Paliwal
- Code UG180604
- Faculty Architecture
- Tutor/s Smit Vyas
- TA Vihar Sangani
A Meeting Room inserted into the existing structure and an Auditorium designed as an extension to the existing. The old plinth extends to seat the octagonal structure; with a small water body in the center creating a physical connection between the old and the new. Establishing a dialectic relationship with the existing in terms of materiality, a homological relationship between the Auditorium and the Meeting Room in terms of their shape and using axiality as the organizing principle; the intervention aims to coexist with the old while respecting the latter.
