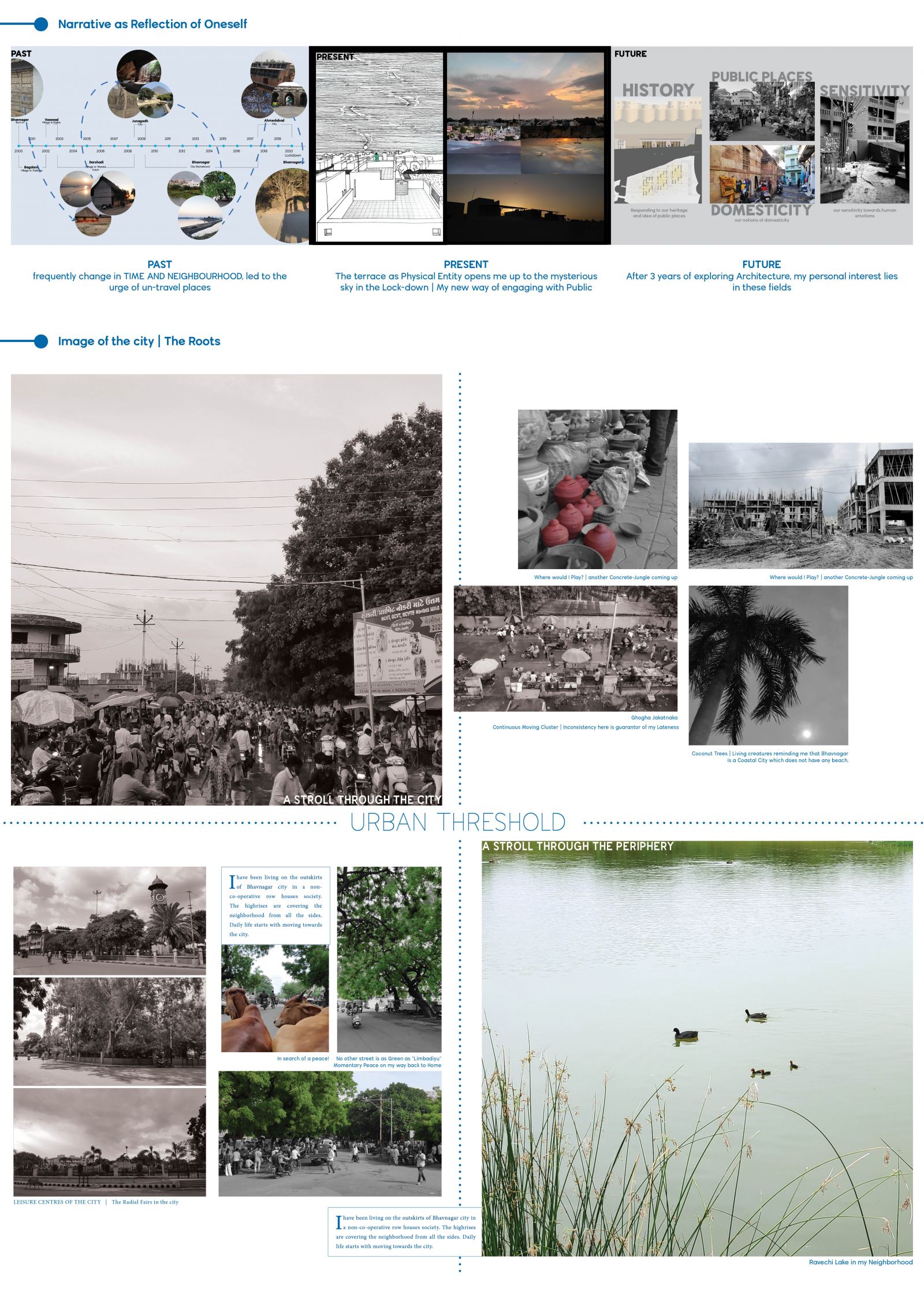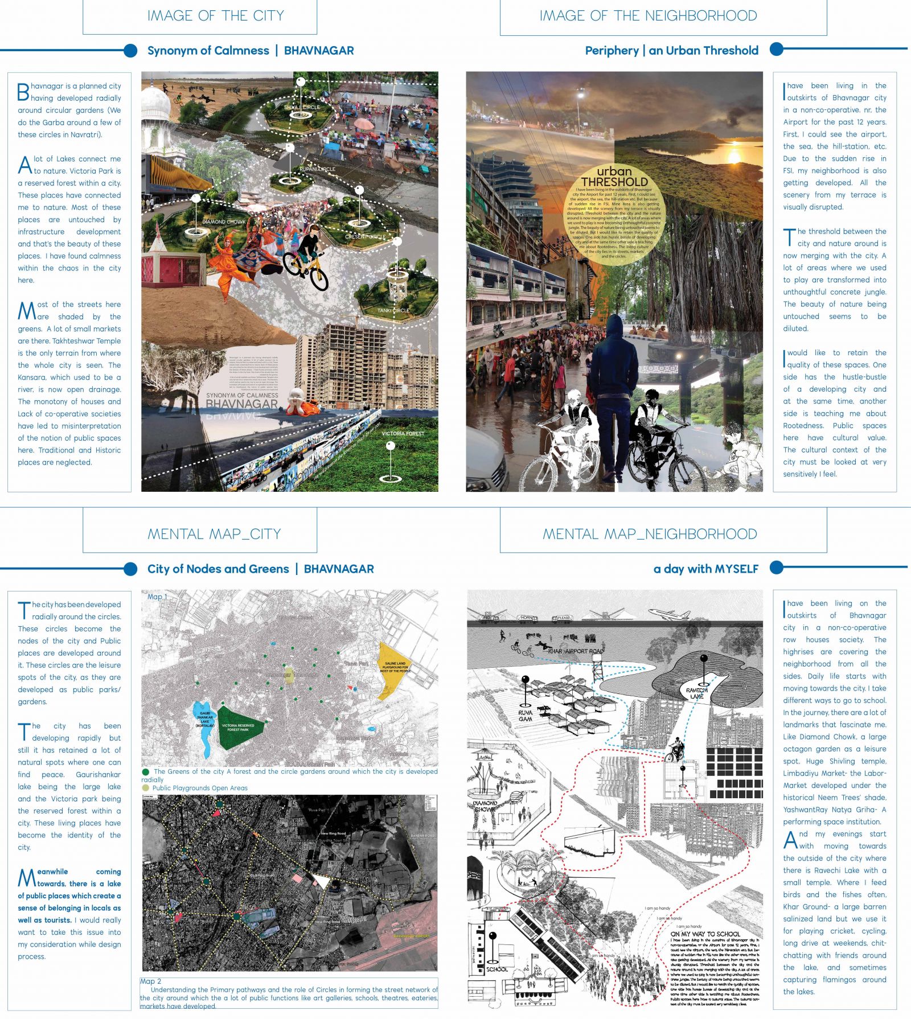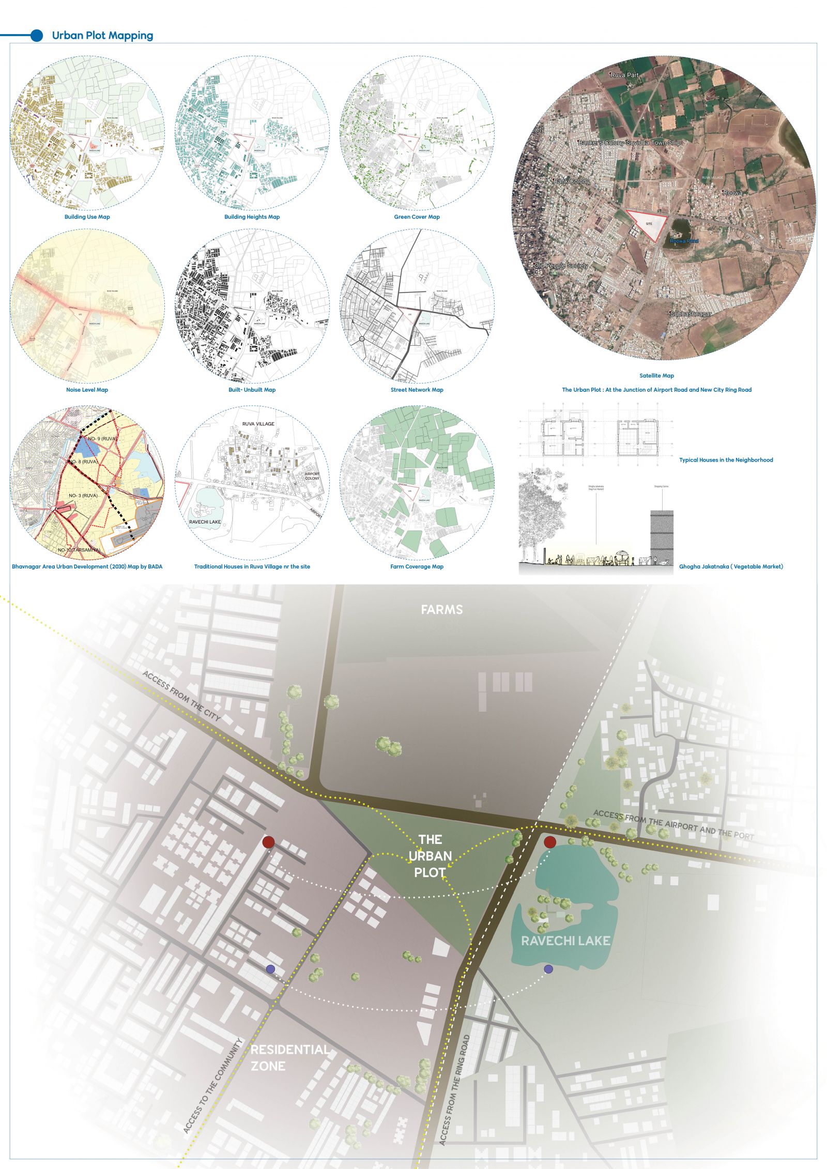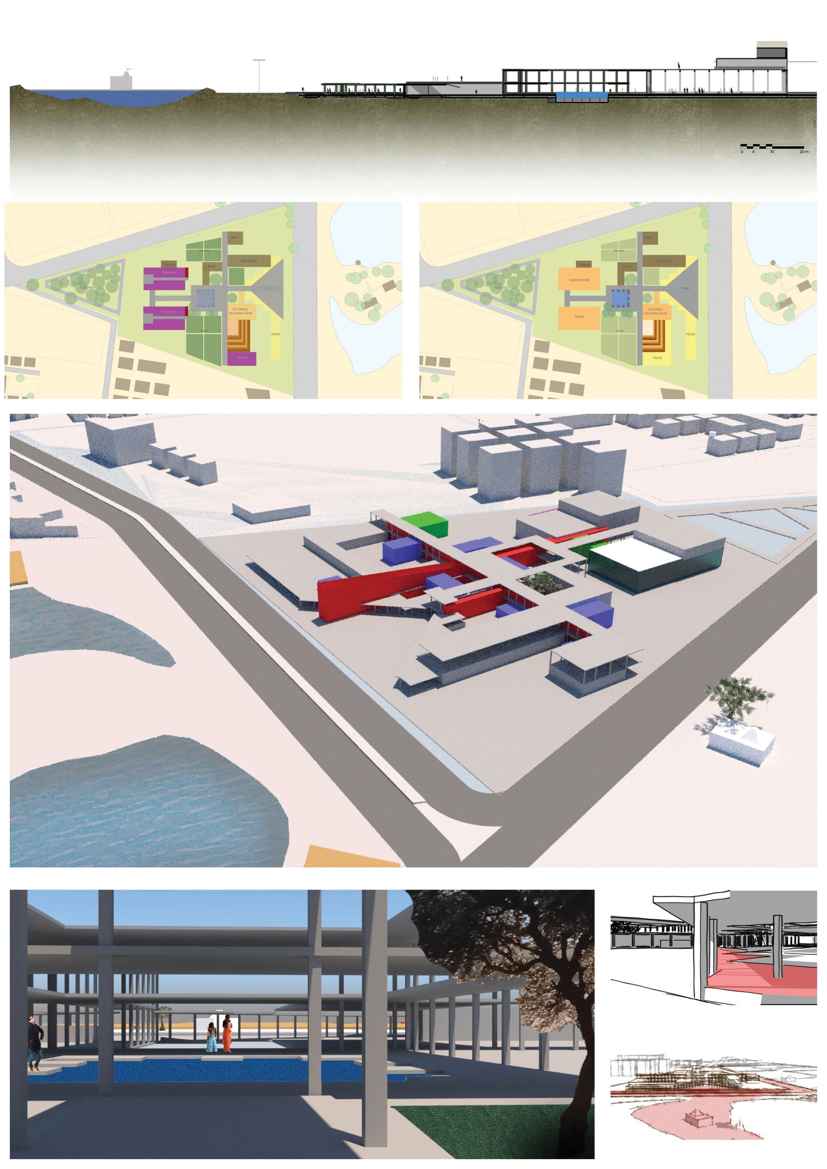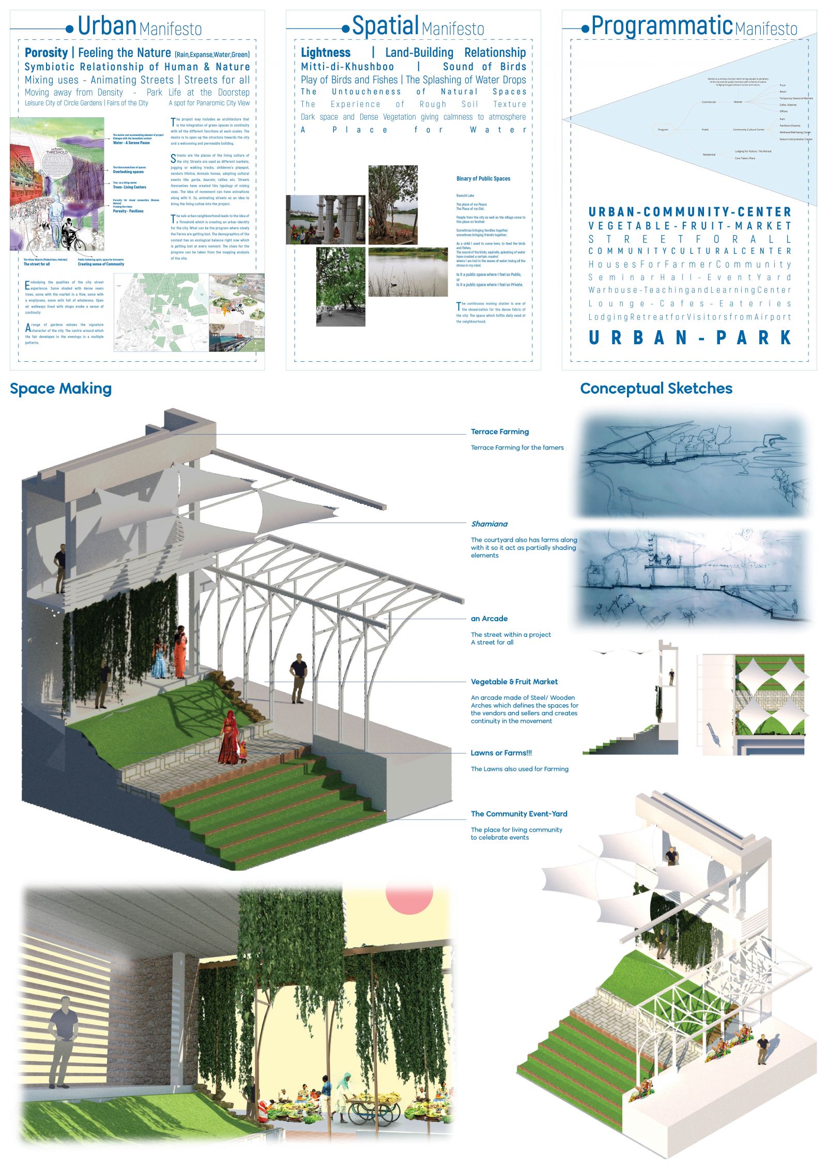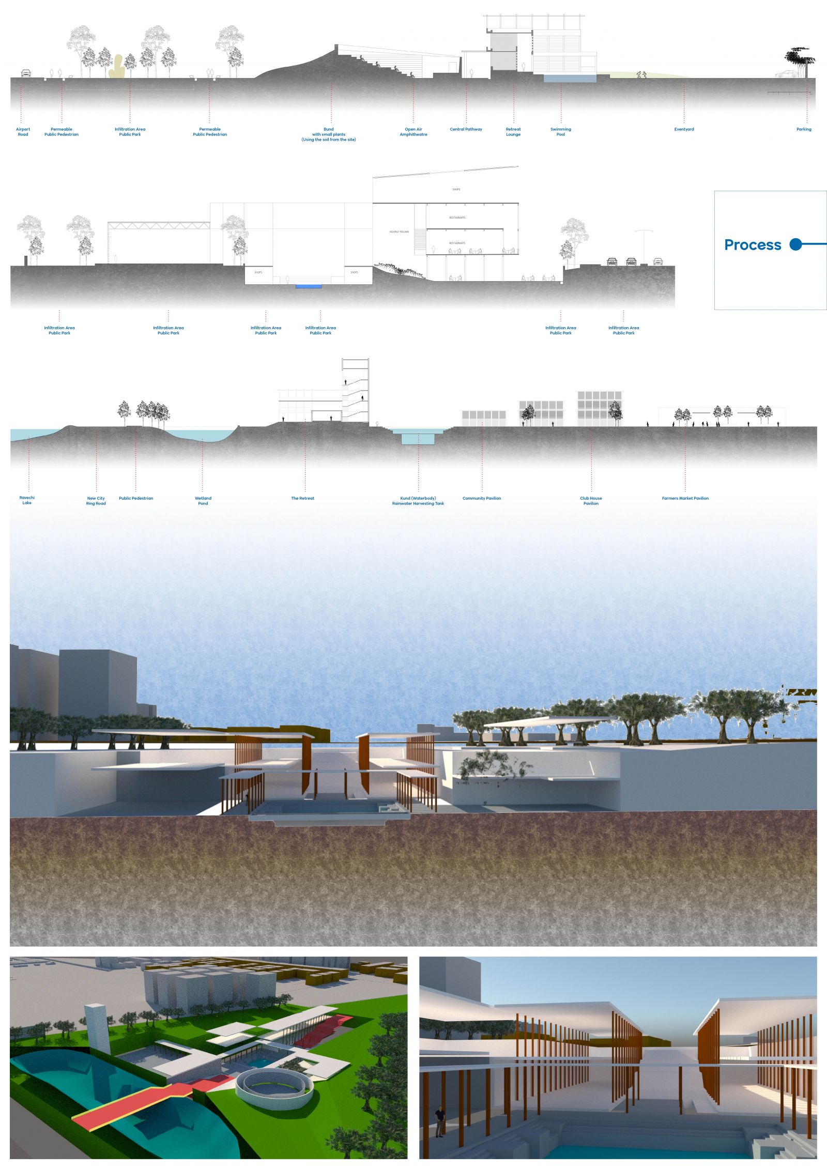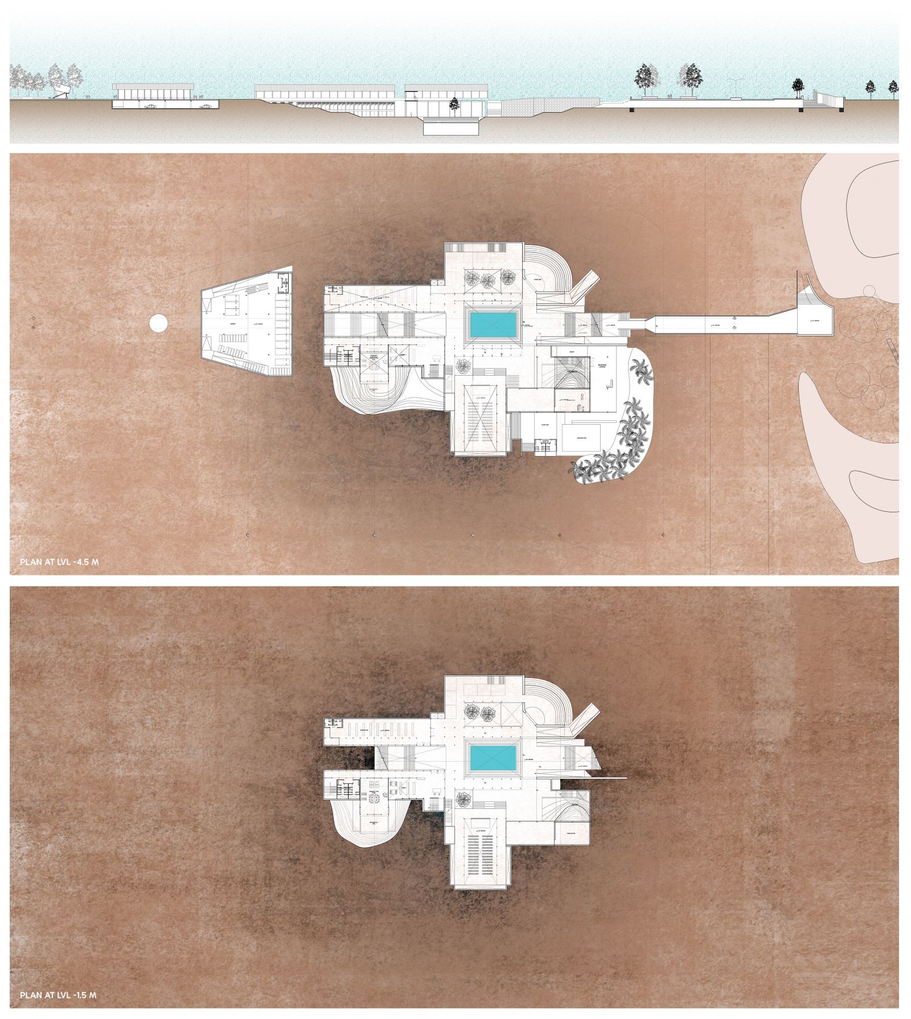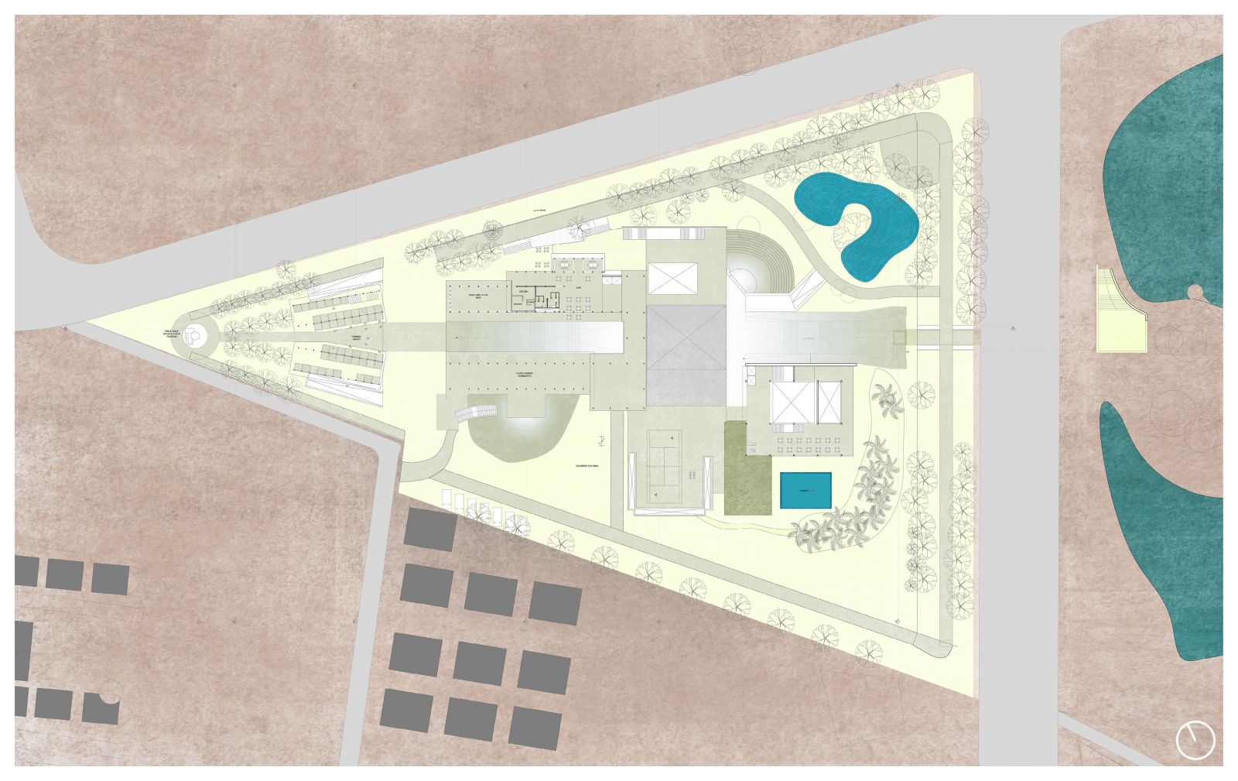Of Immediate and Afar the City, Bhavnagar
- Student ODHARIA JAY MAHESHBHAI
- Code UA3417
- Faculty Architecture
- Tutor/s Deval Gandhi,Rohit raj Mehndiratta
- TA Krishna Parikh
Countryside AlleyThe project is sitting at the periphery of Bhavnagar with a very interesting diverse context of a developing city. An Airport, The Ro-pax Ferry services between Saurashtra and Surat has created opportunities for increasing visitors to the city.
The Site is at threshold where it becomes an important place between the Ruva Village and the City. A lot of Farmers sell their harvested vegetables on the streets or at the corners.
The site is in R-2 zoning of the municipal corporation and the immediate context is primarily residential bungalows, row houses and apartments. There are a lot of low cost government housing projects coming up. The lack of public spaces and co-operative societies in the surrounding areas have led to introversion in communities.
The people have to go to the other edge of the city for leisure where there is a huge urban reserved forest and along with it the public leisure spots have developed. The cafes, restaurants, etc.
So my project looks at all the possibilities and takes the opportunity to create a mixed use project harboring these needs with functions like a market for farmers where they can sell food without any middleman interruption, A community co-living space where there is a community clubhouse, kindergarten, library, amphitheater, outdoor play areas, A retreat for visitors’ stay is introduced looking at the economic context (the airport, ferry services, etc) and A place for eateries and few retail shops are there.
But while the design process, the narratives from the previous exercises suggest that on this site the project should not be taking too much attention, A place which engages people with nature, A place where the most of the ground is open and then the axis to the lake is created and water has been used an environment to anchor the project to dilute the sense of built the project goes two story below ground. The zoning is done such that it creates the multiple accessibilities to the project and the central spine is the aggregator of all the functions. The waterbody space engages with the public functions and the most active space is created. The idea of creating an urban threshold and that’s why the very sophisticated form like stepwell is helping here to achieve the architectural intentions. From the city side The central spine axis starts with the water structure(A sculpturistic water tank with drinking water facility) where the plaza is created and ends with the tunnel taking to the natural lake.
