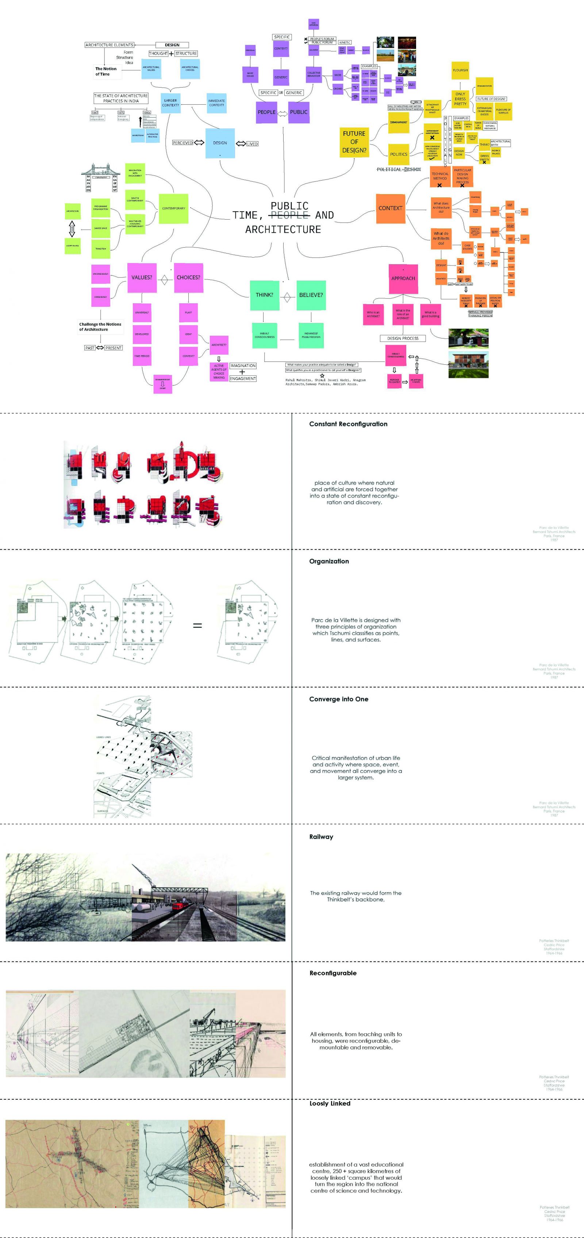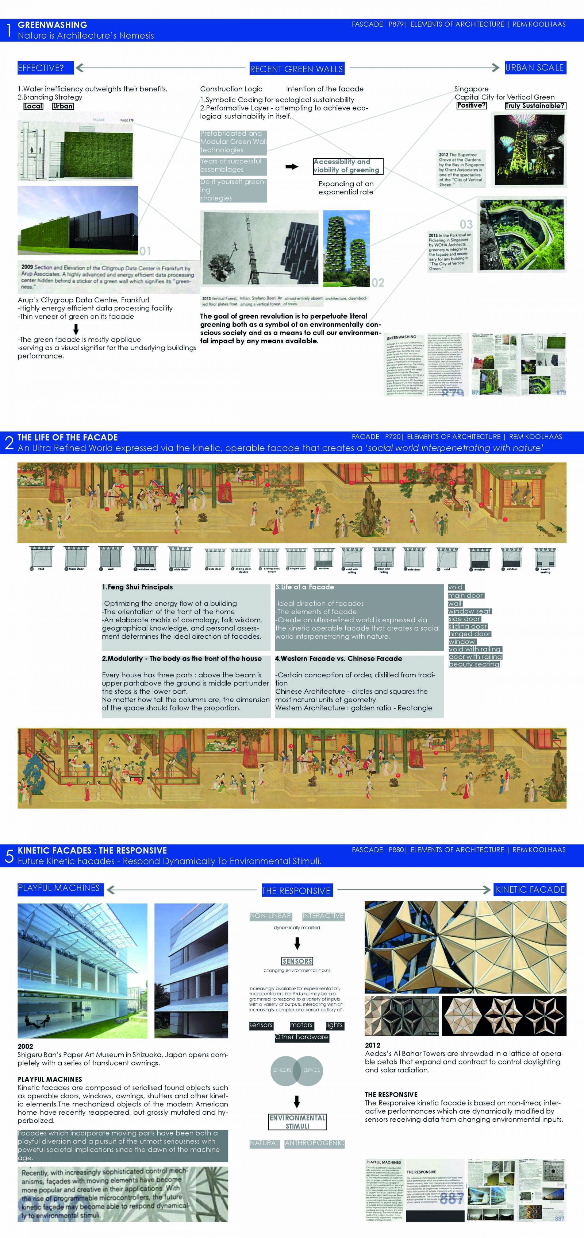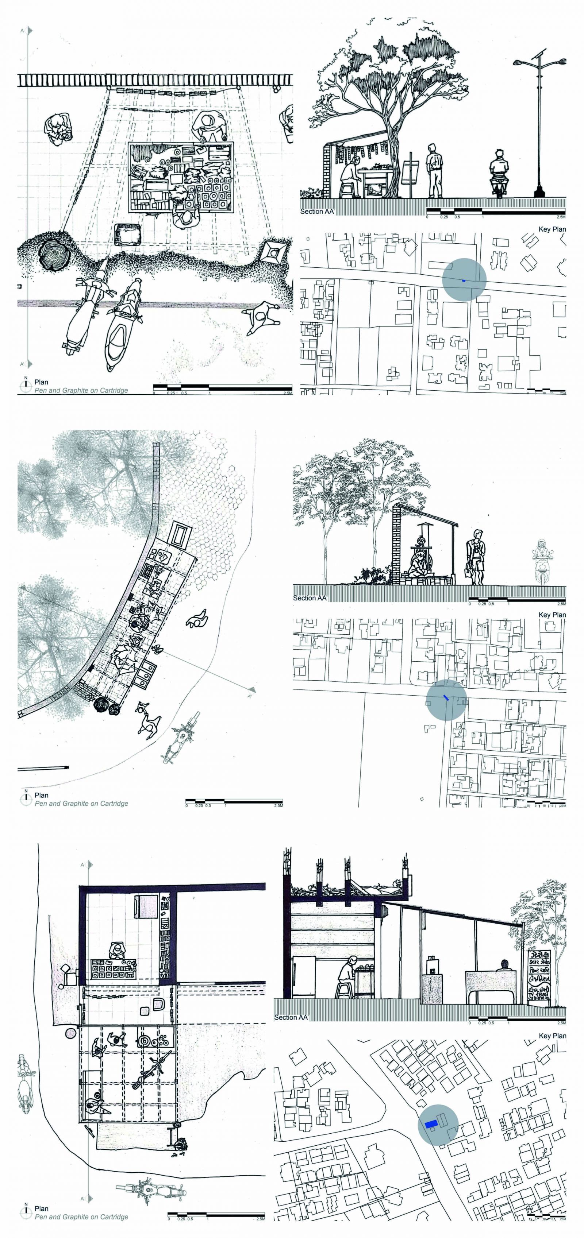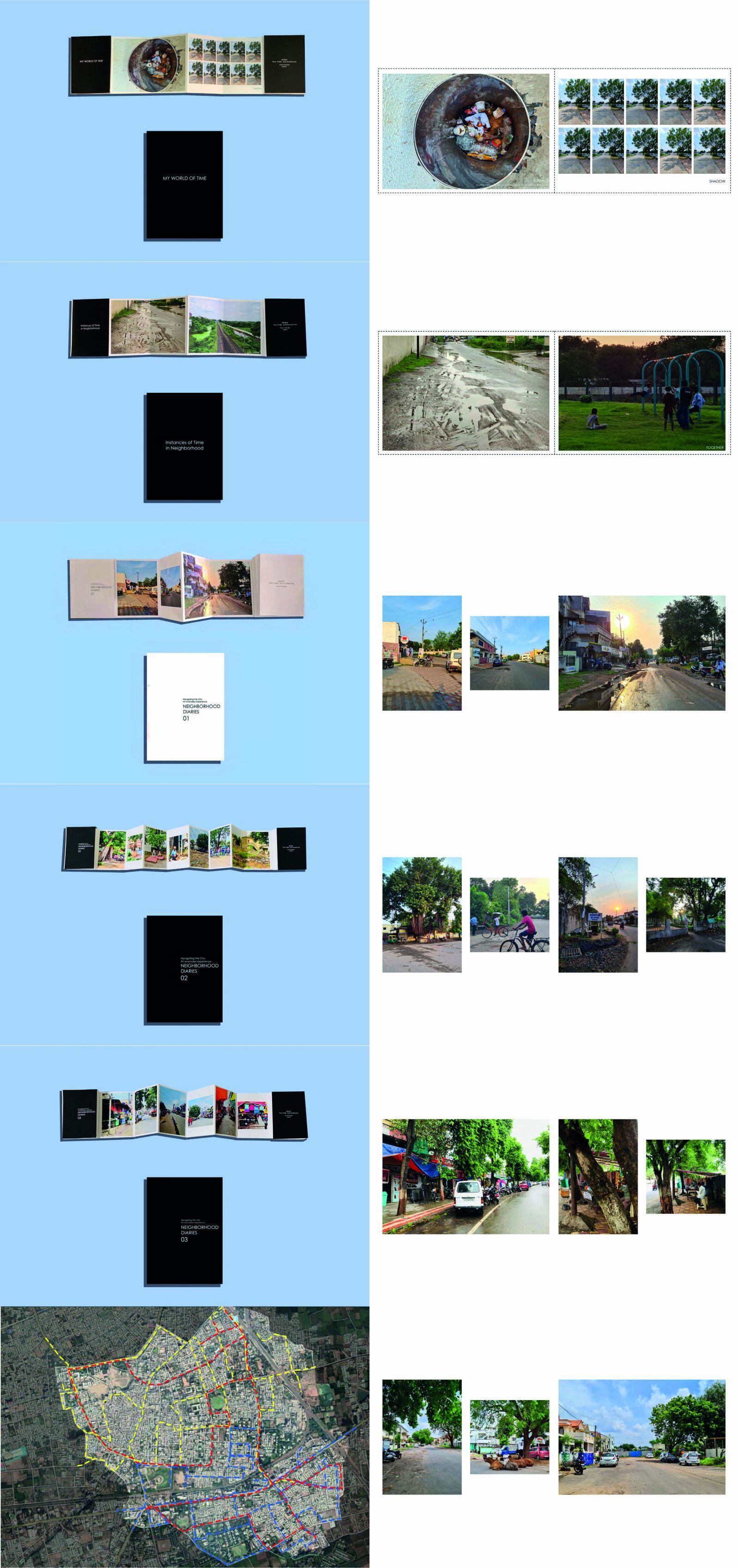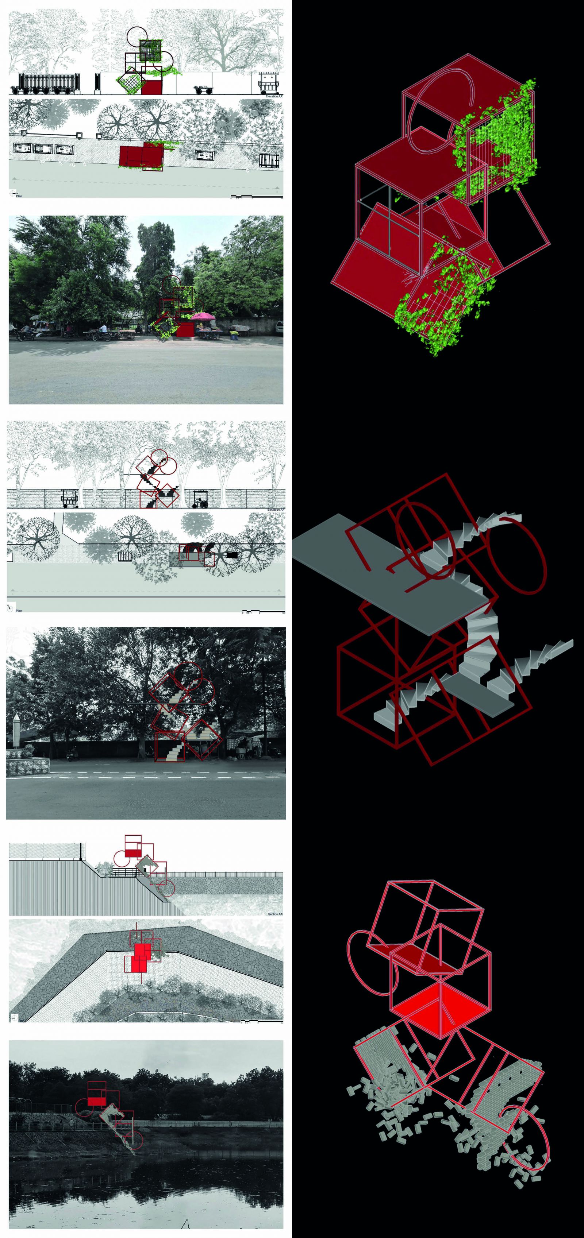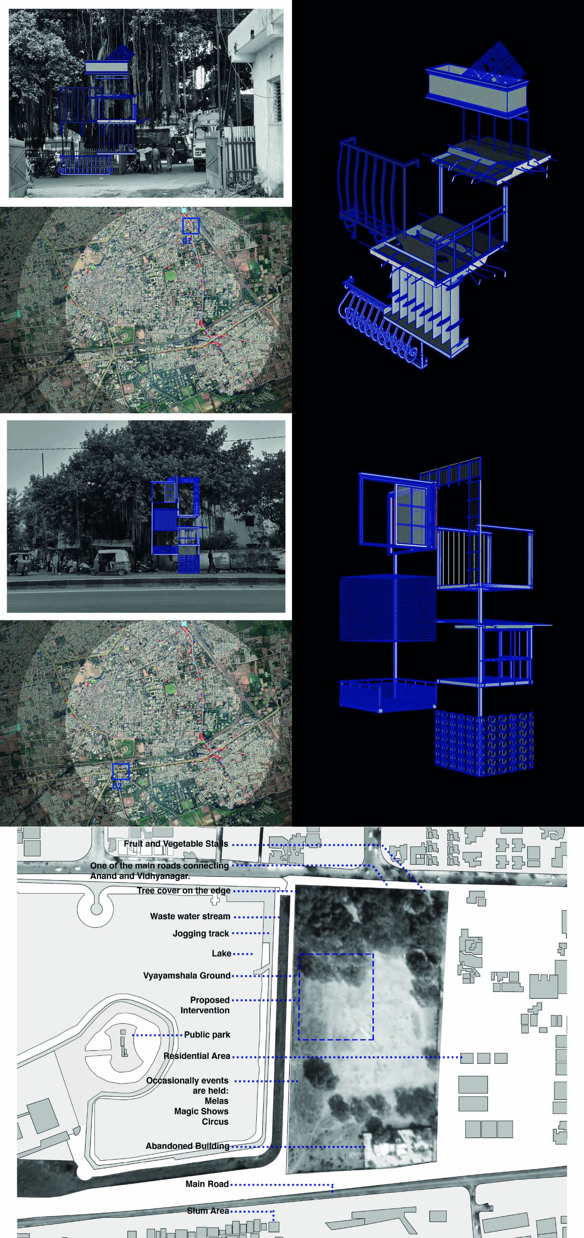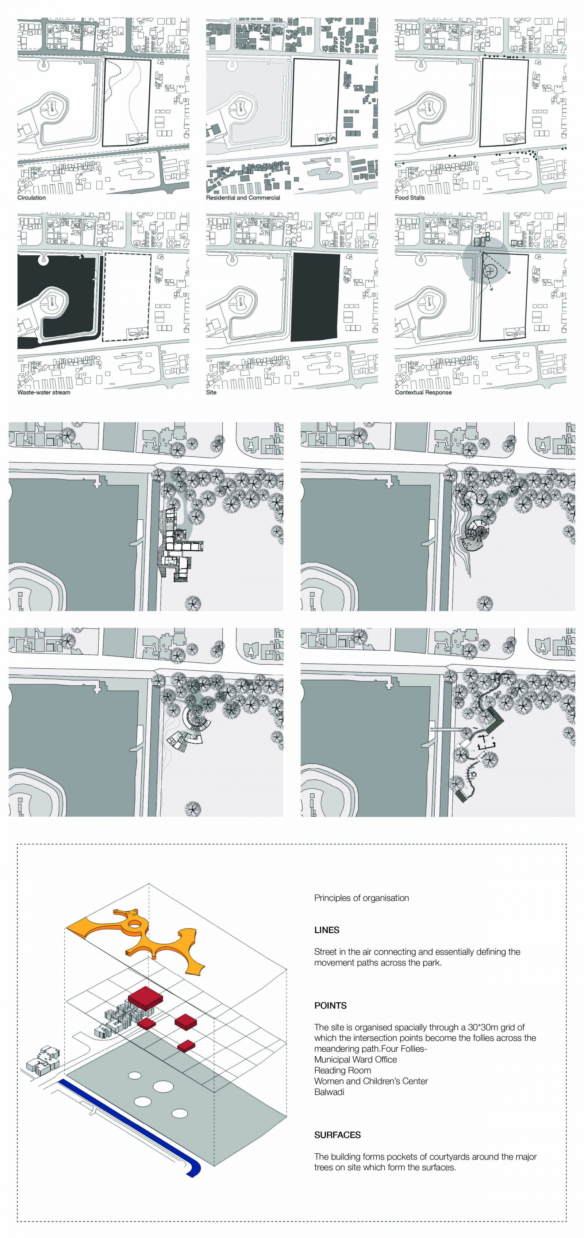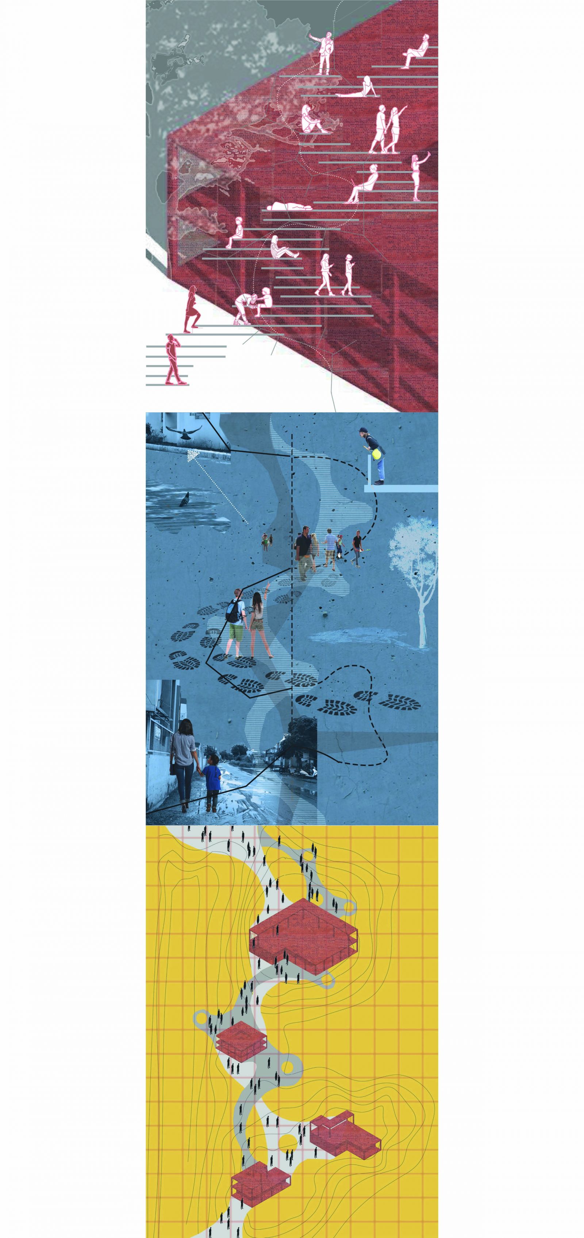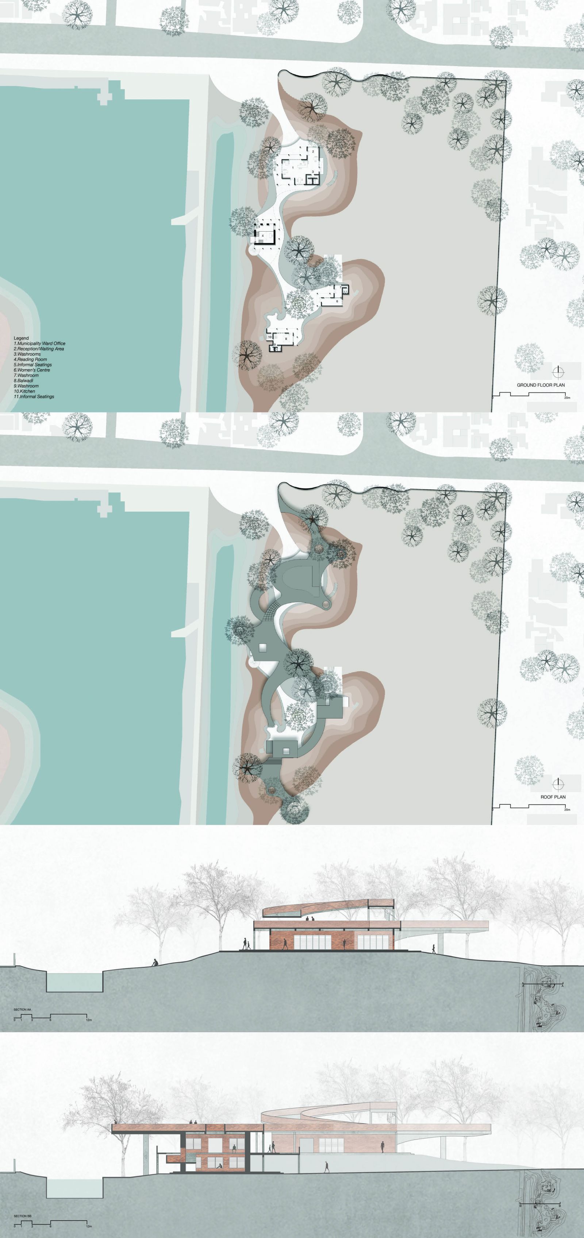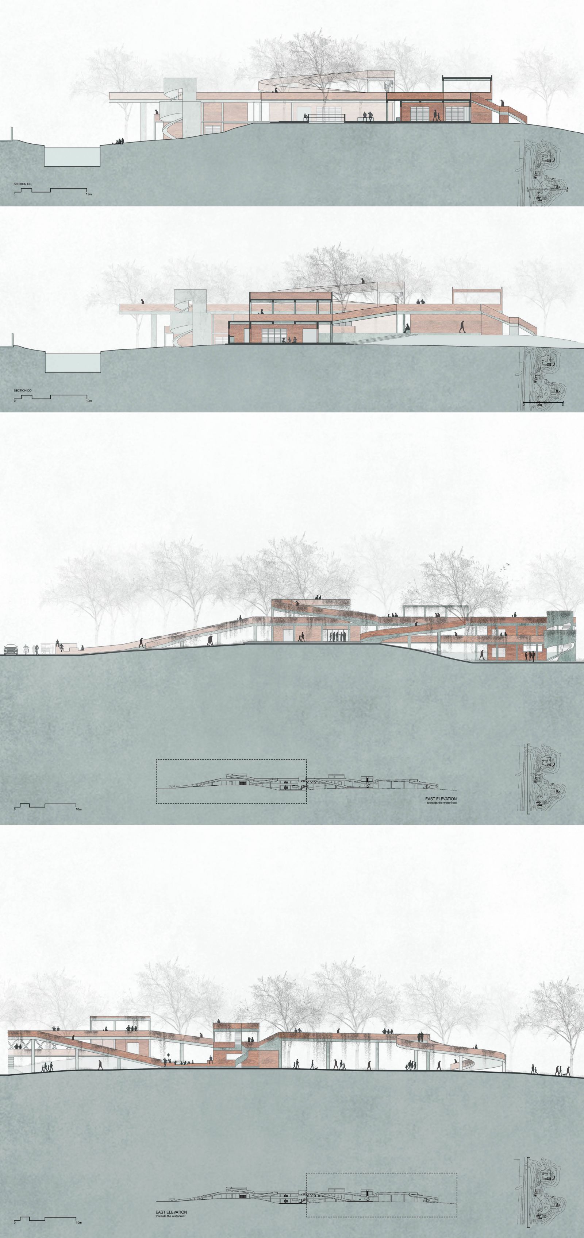Municipal Ward Office and Public Services
- Student Prachi Patodia
- Code UA8316
- Faculty Architecture
- Tutor/s Kaiwan Mehta
- TA Siddharth Bansal
The final project is a result of a series of exercises like mindmaps,Studies from Rem Koolhas, Building Case studies, studies on Time, Neighborhood documentation and Designing neighborhood specific Follies. The site for the final project is an abandoned park in Anand, Gujarat.The idea was to induce exploration, movement, and interaction.It is designed with three principles of organization: the points, lines, and surfaces. The site is organised spatially through a 30m grid of which the intersection points become the follies across the meandering path.The follies being the Municipal Ward Office, the Reading Room, Women and Children’s Center and the Balwadi.Lines are essentially the main demarcated movement paths connecting all the four buildings and meandering around trees in the landscape. Unlike the follies, the paths do not follow any organizational structure; rather they intersect and lead to various points of interest within the site.Further the ground is modulated which are characterized as surfaces.The project was imagined as a critical manifestation of time and public where space, event, and movement all converge into one.
