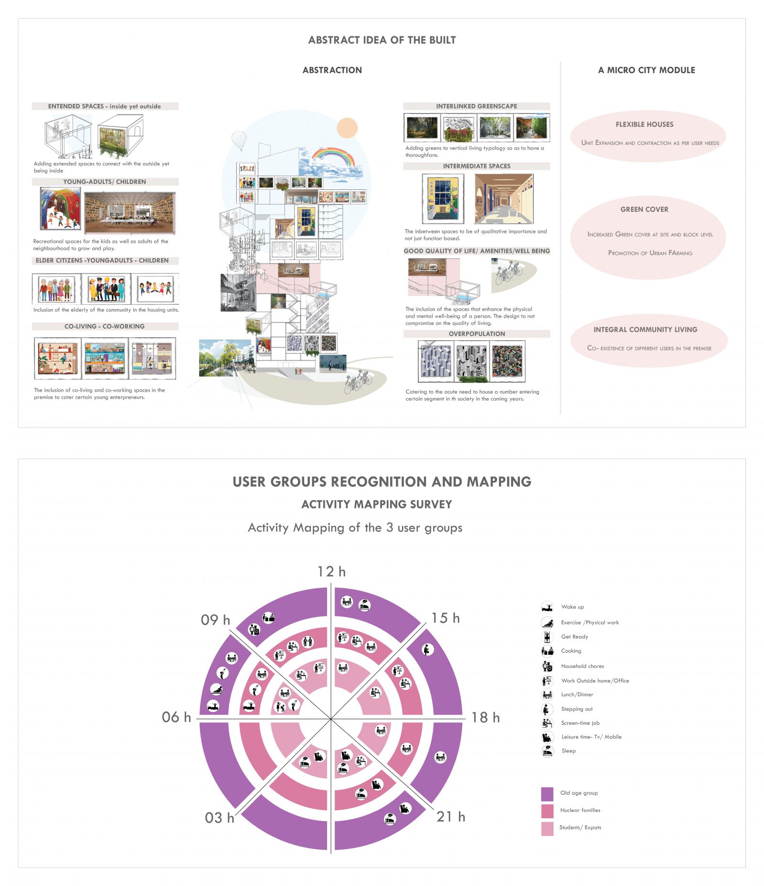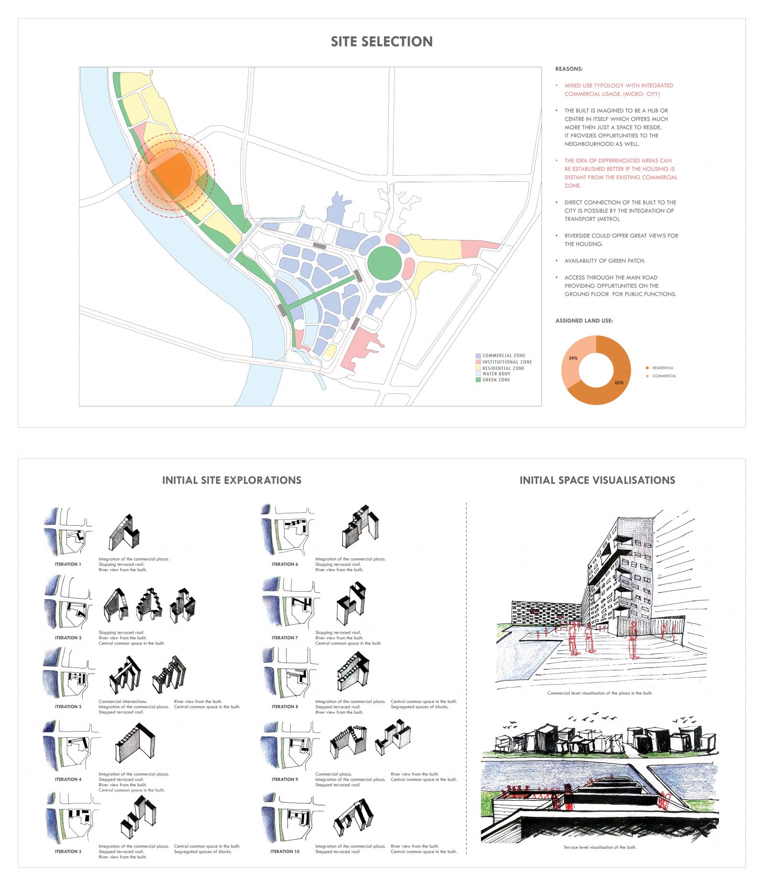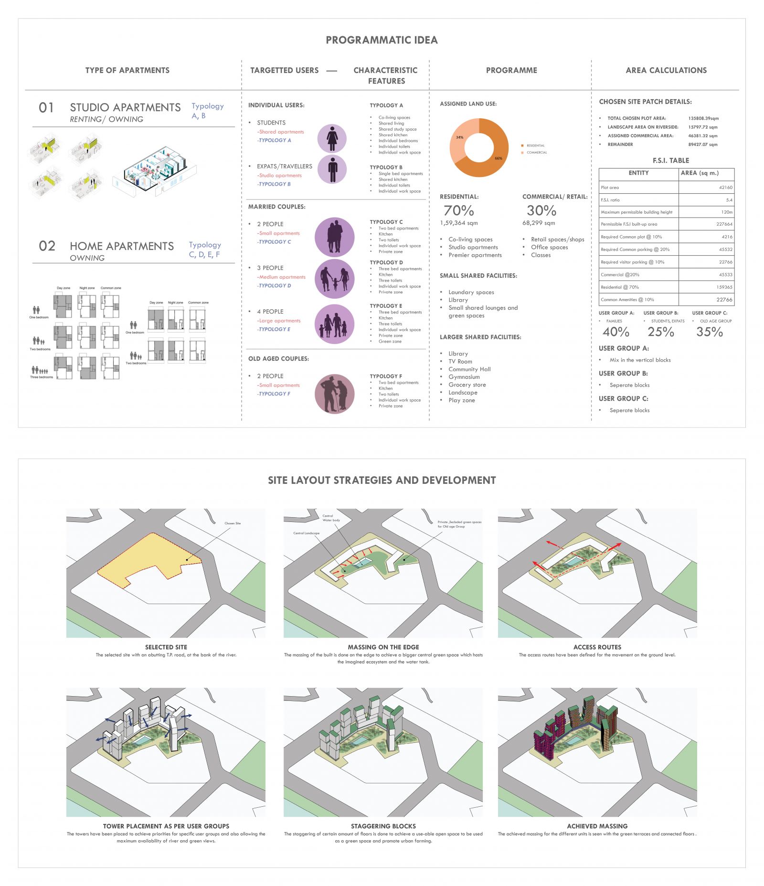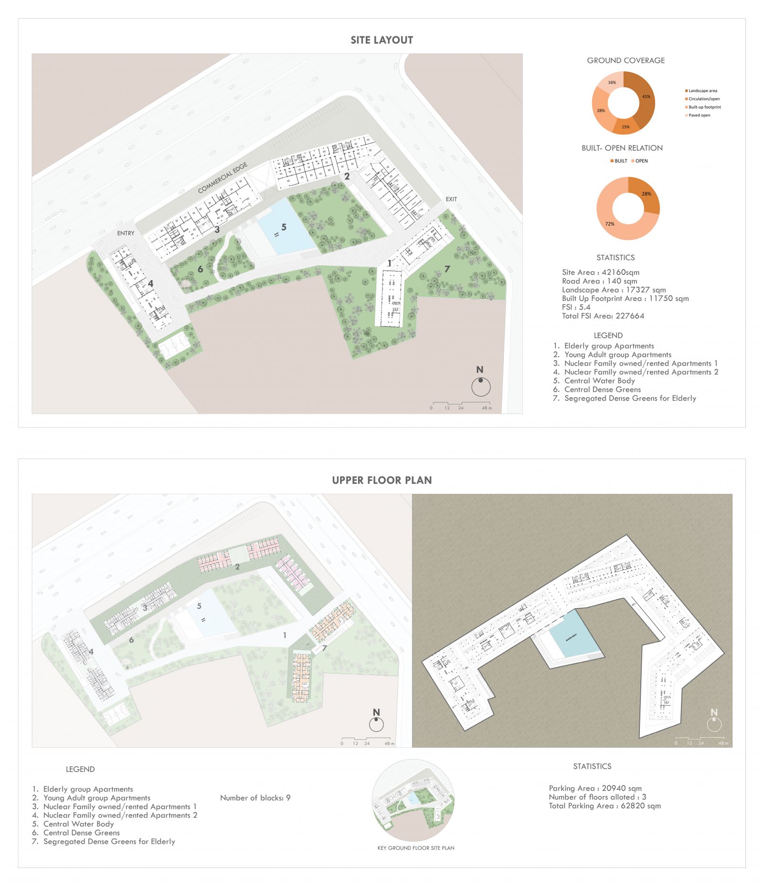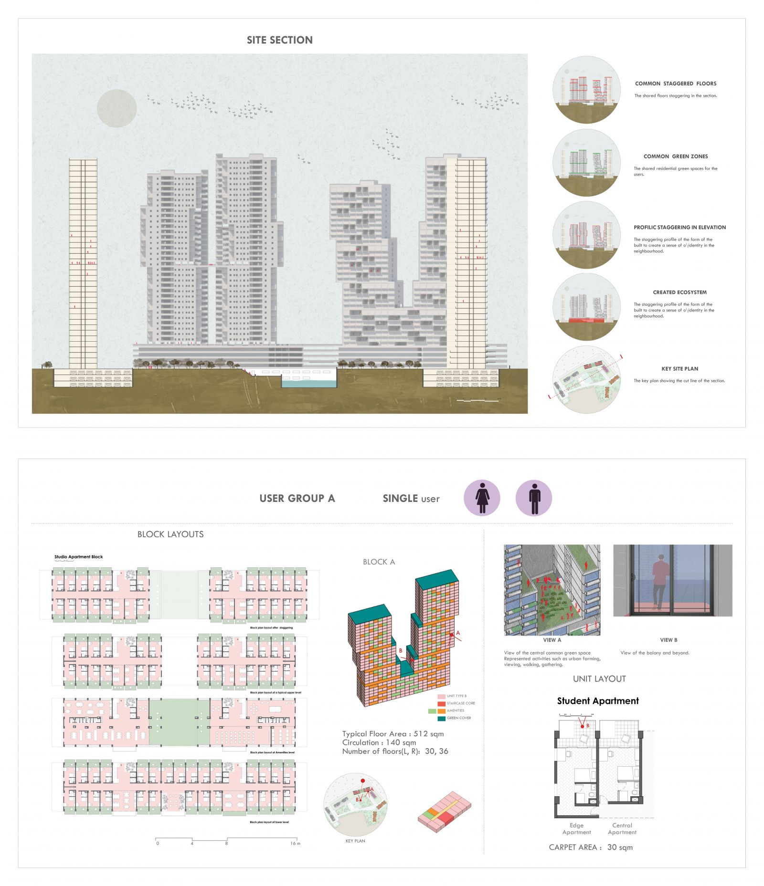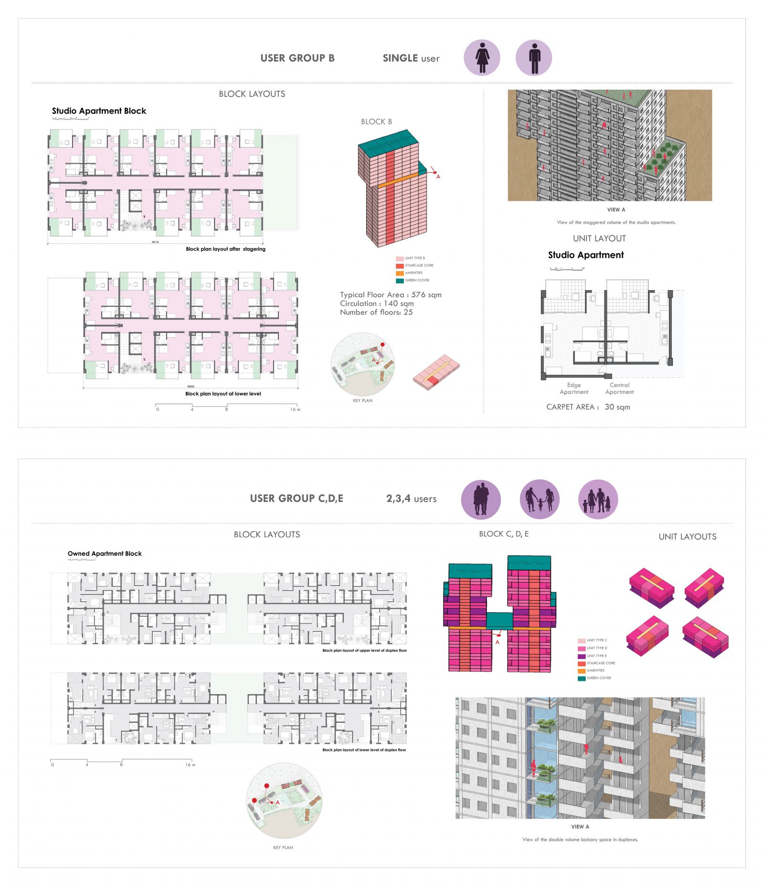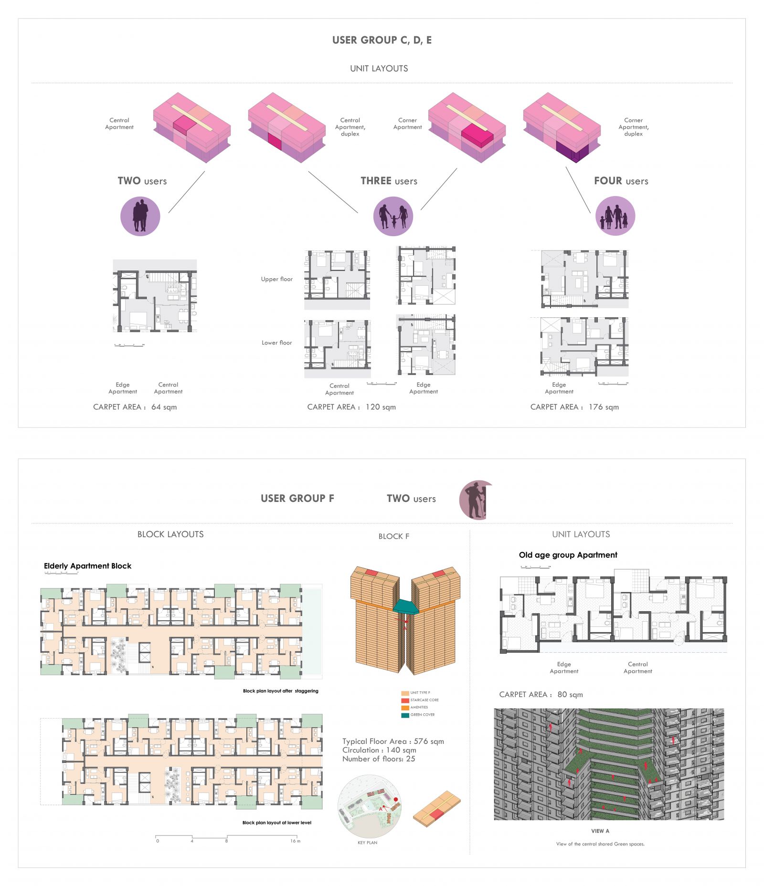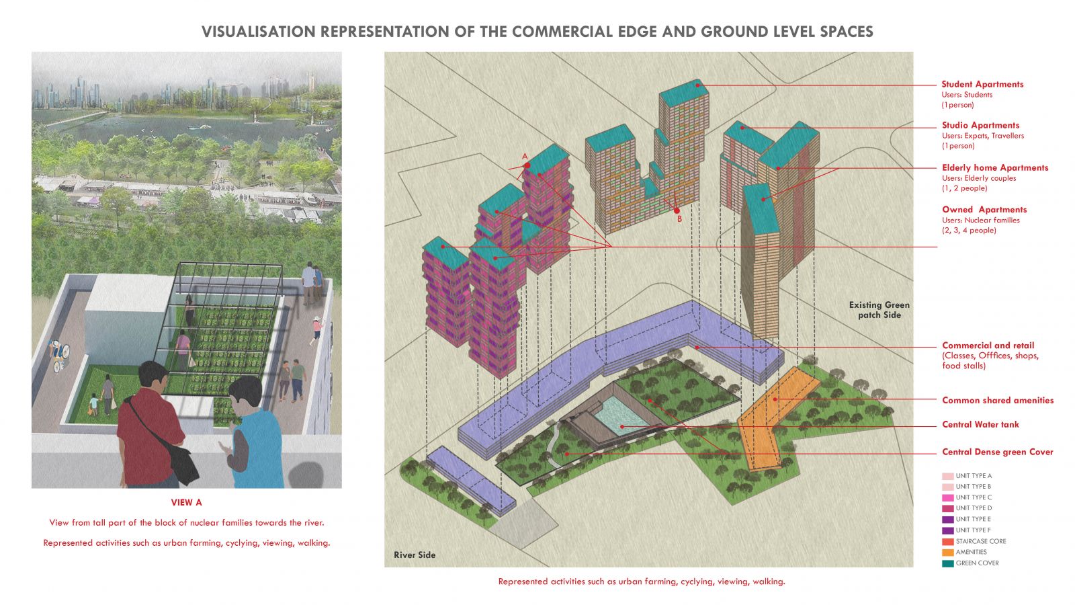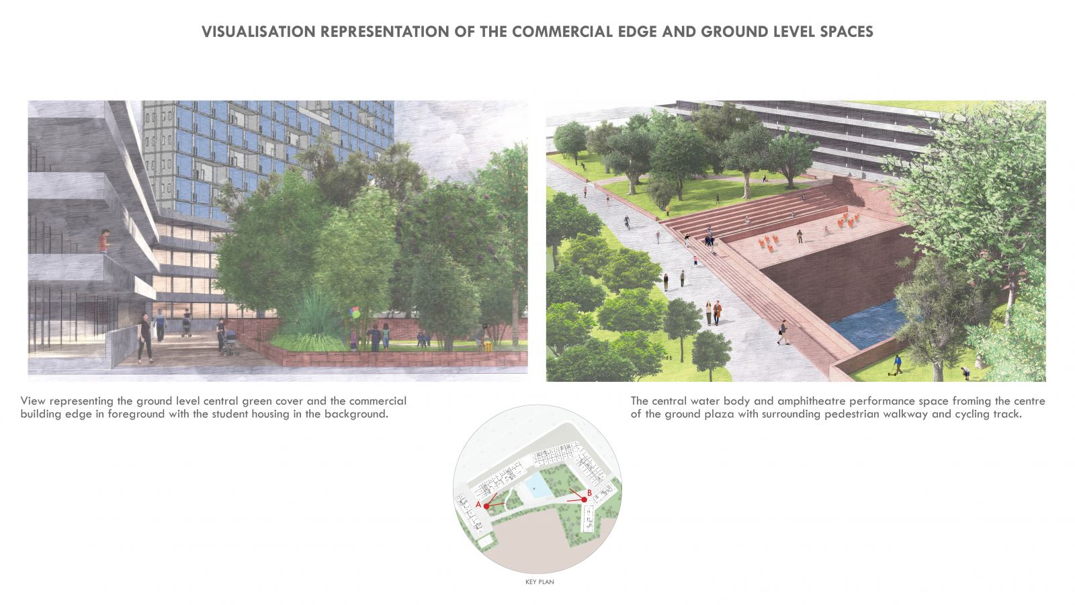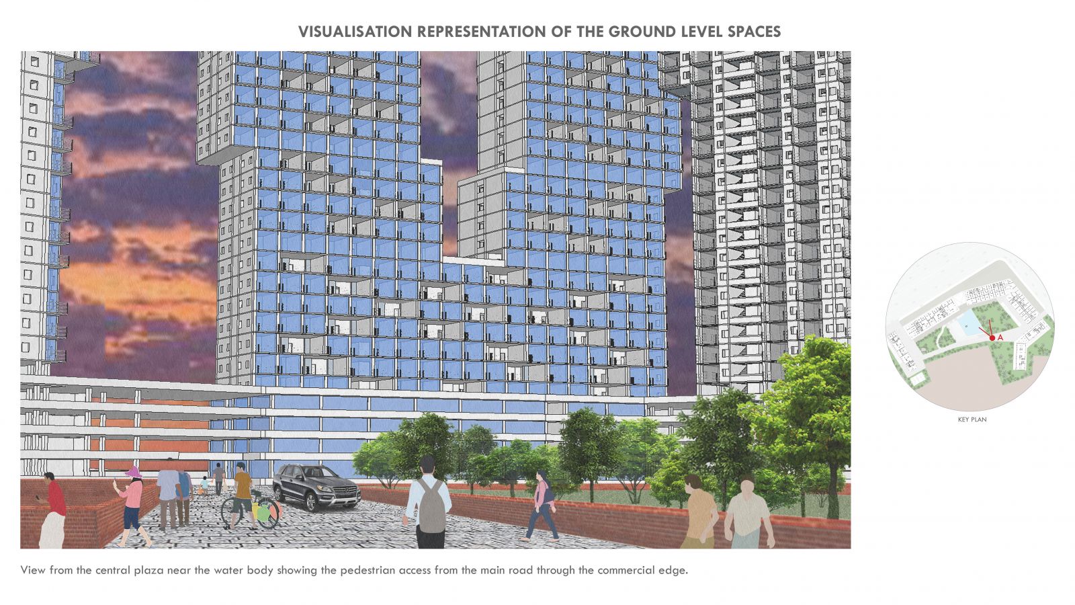THE SKYLINE - A model of integrated living -A MICRO CITY
- Student SHAH SHARVI KAMAL
- Code UA6517
- Faculty Architecture
- Tutor/s Jagrut Patel,Dhaval Gajjar
- TA Tanya Khurana
The skyline is imagined to be 'A model of integrated living'- A MICRO CITY. The design is thought to incorporate different user groups in the same premise and thus providing a qualitative living module. Three different user groups have been catered in the design. All the towers have been staggered to create a sense of identity in the context and to achieve green spaces. The design idea included increasing green cover, flexibility in the units for future expansion and a central binding ecosystem of water and green land.
