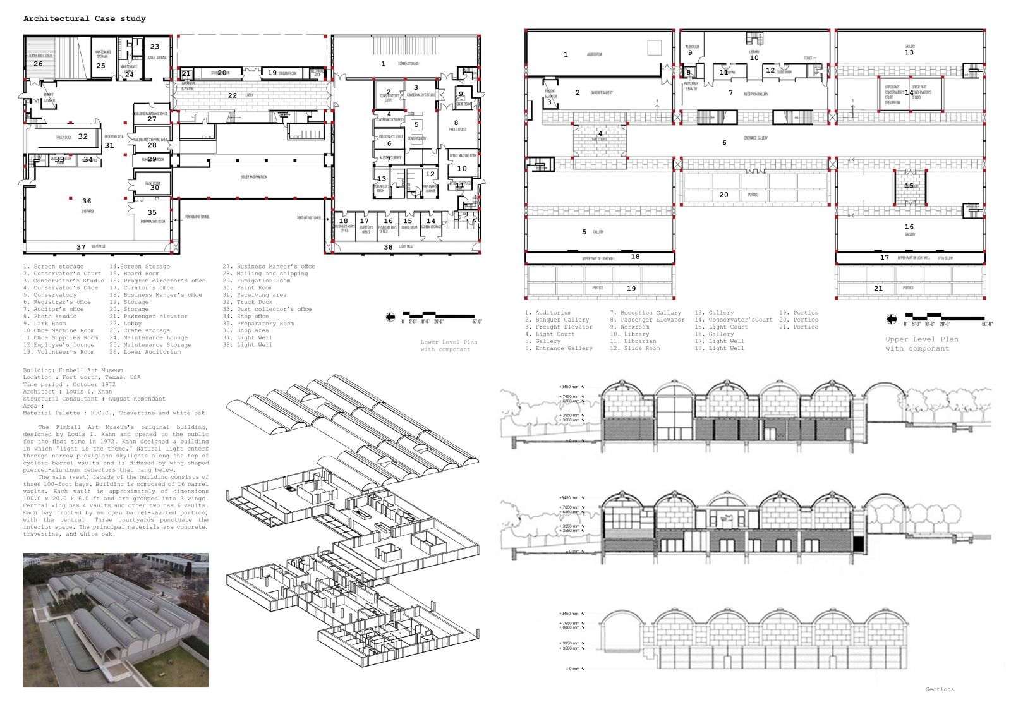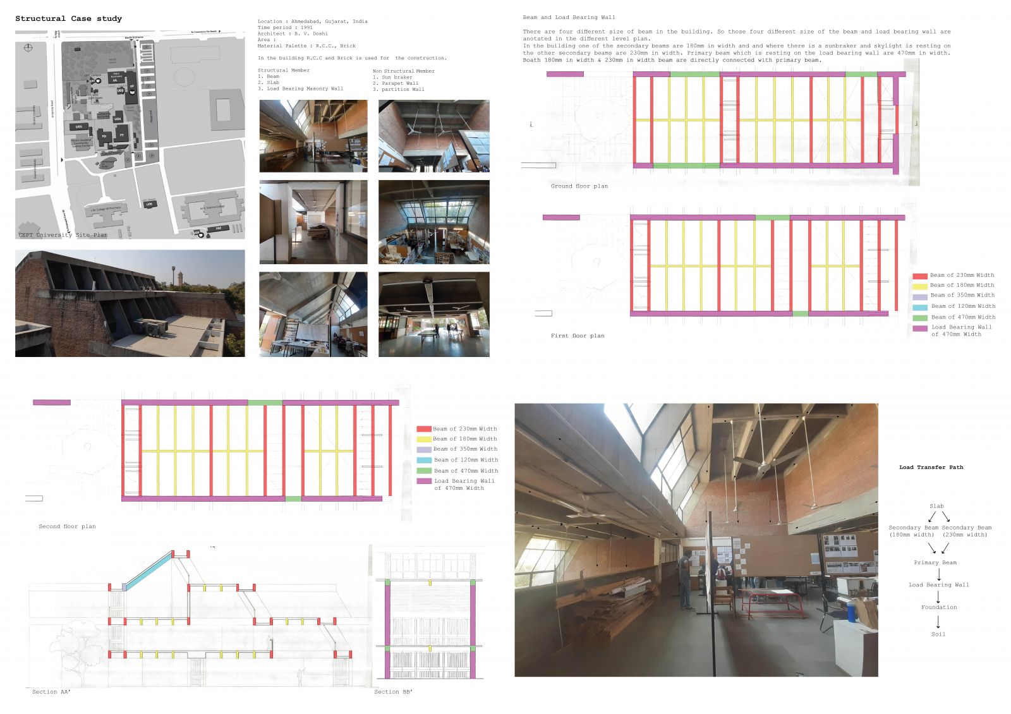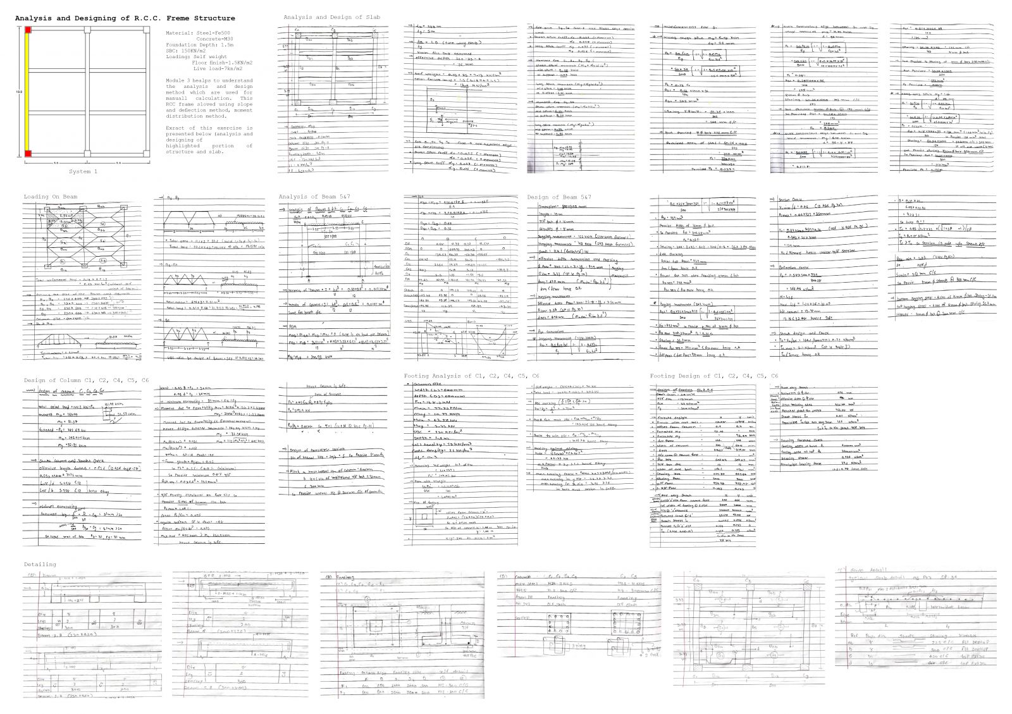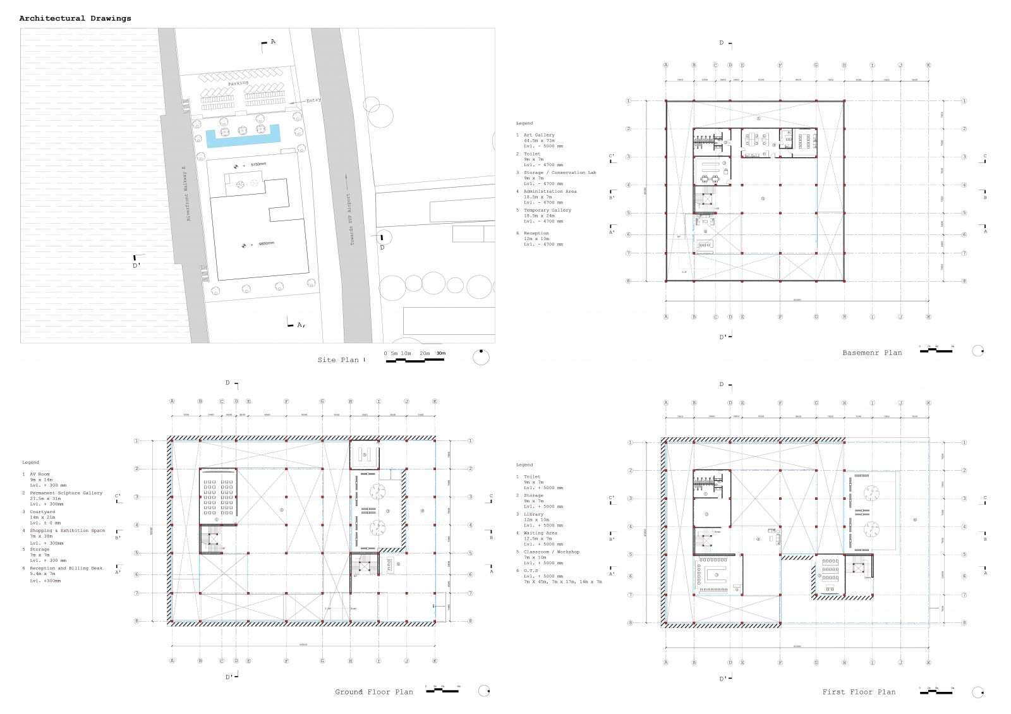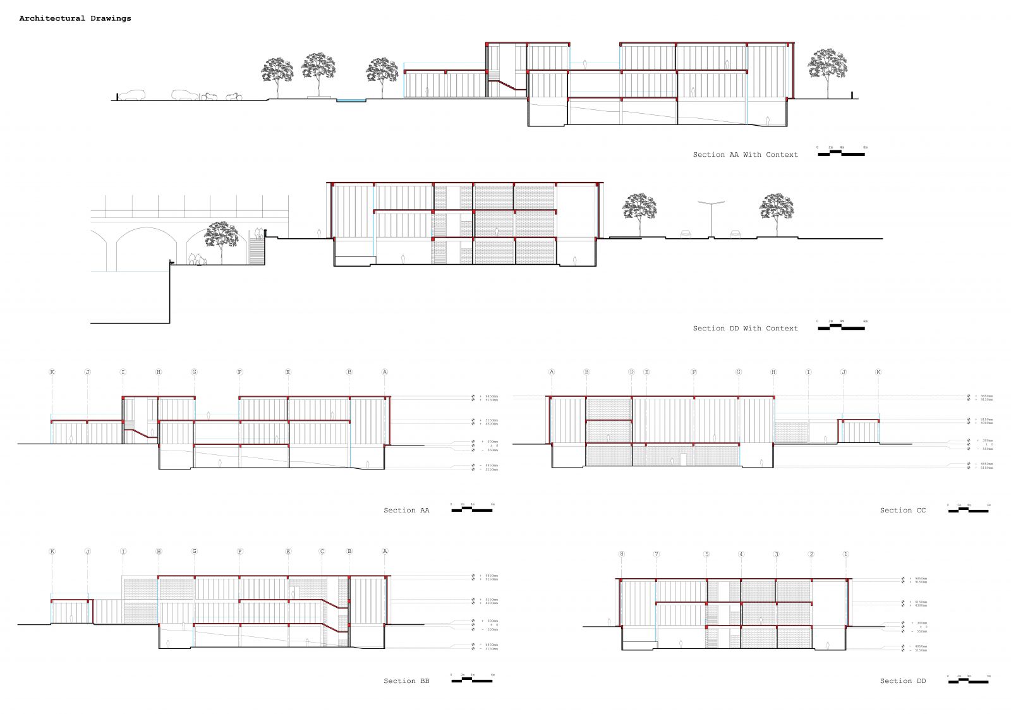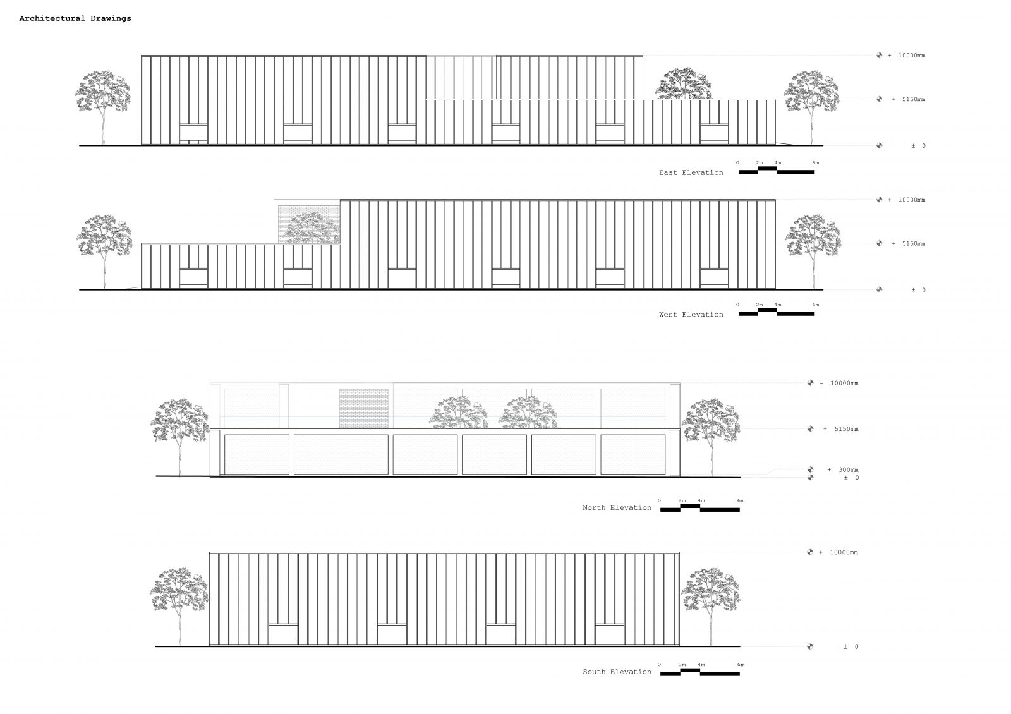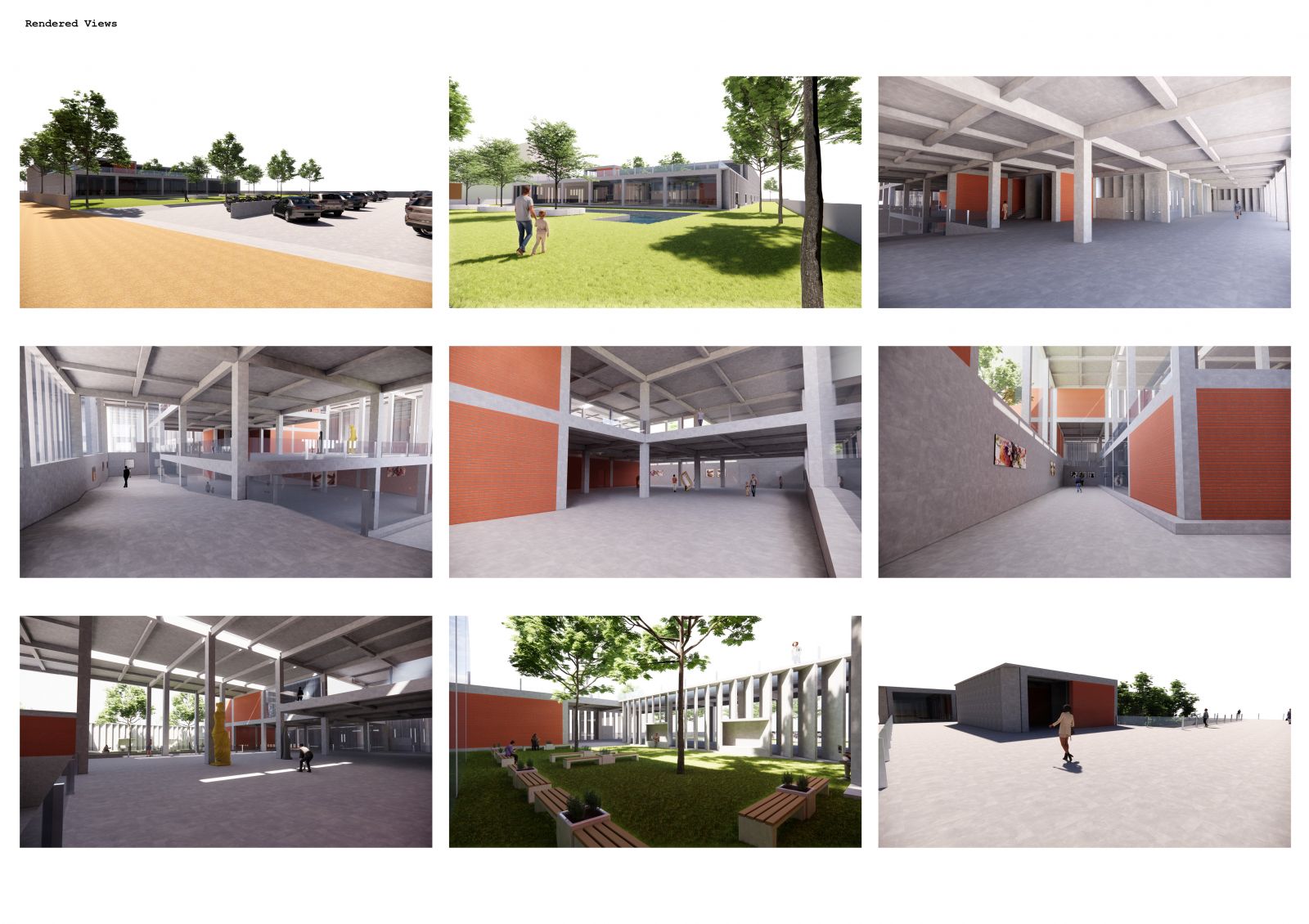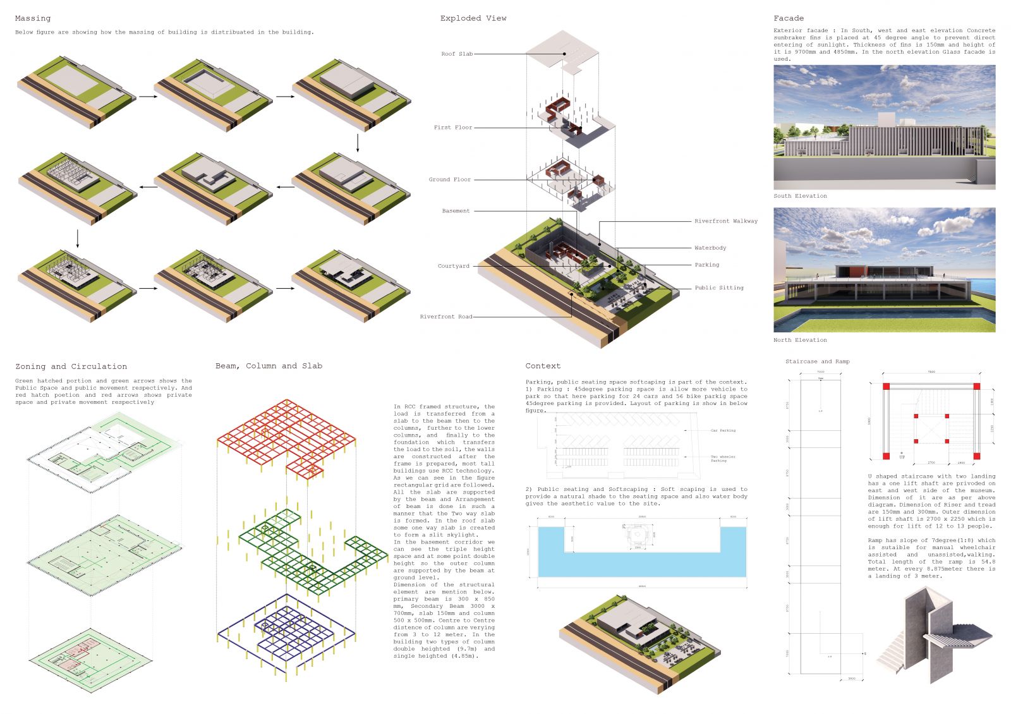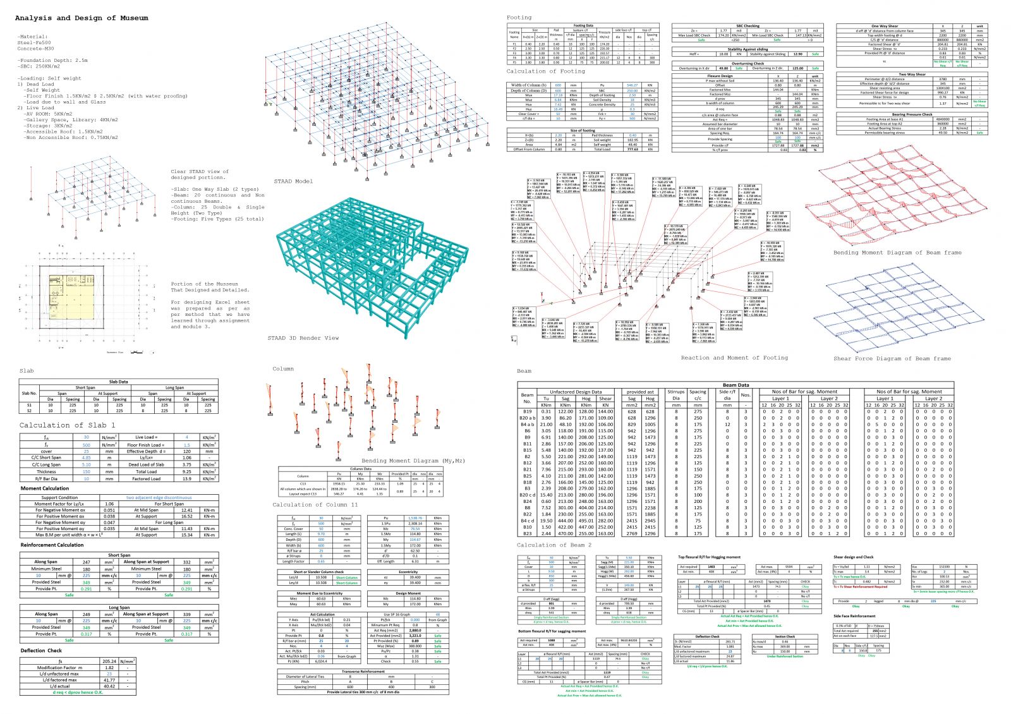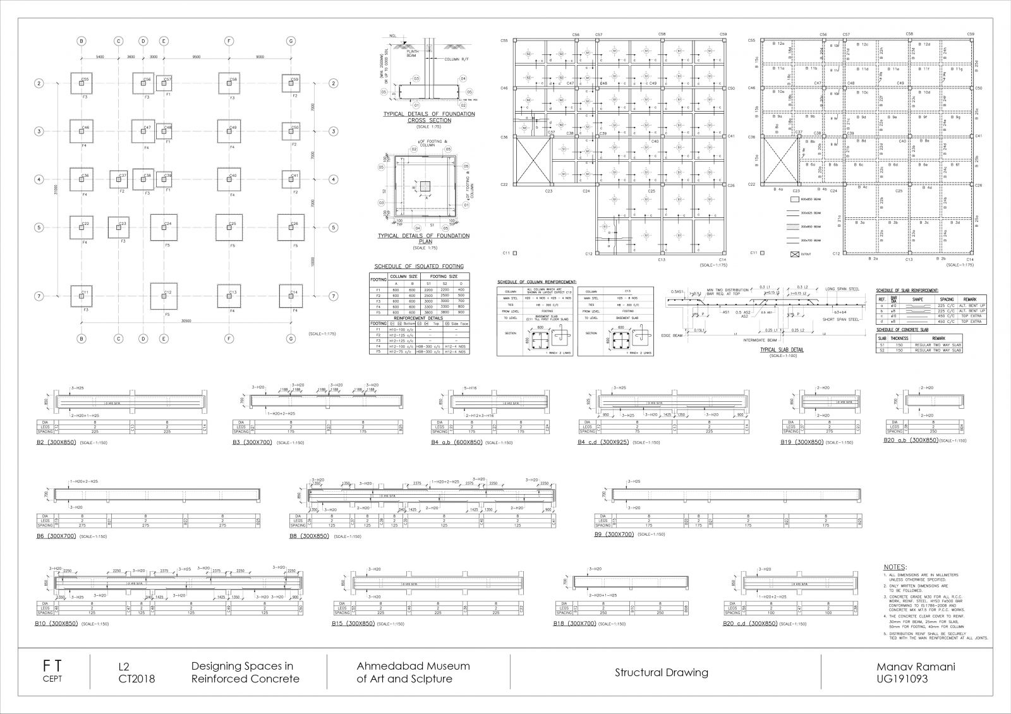- Student Ramani Manav Himanshubhai
- Code UG191093
- Faculty Technology
- Tutor/s Kruti Shah,Rachit Sheth
- TA Meet satishkumar Shah,Tanvi Dubbewar
Location: Ahmedabad Riverfront Building Type: Institutional Building - Museum Material: R.C.C., Exposed Brick, Glass Structural System: Beam Column Grid In RCC framed structure, the load is transferred from a slab to the beam then to the columns, further to the lower columns, and finally to the foundation which transfers the load to the soil, the walls are constructed after the frame is prepared, most tall buildings use RCC technology. Museum is designed in such a way that number of column and beam is less compare to the area of the space. Basically all the spaces created by irregular grid pattern. Mueum contains different spaces like Art Gallert, Permanent and Temporary Sclpture Gallery, Shopping and Exhibition space, AV Room, Administration Area, Storage & Conservation Lab, Waiting area, Reception, Library, Classroom / Workshop, Open to Sky Space, Courtyard and Toilet. Click Here to View Detailed Portfolio Click Here to View Walkthrough
