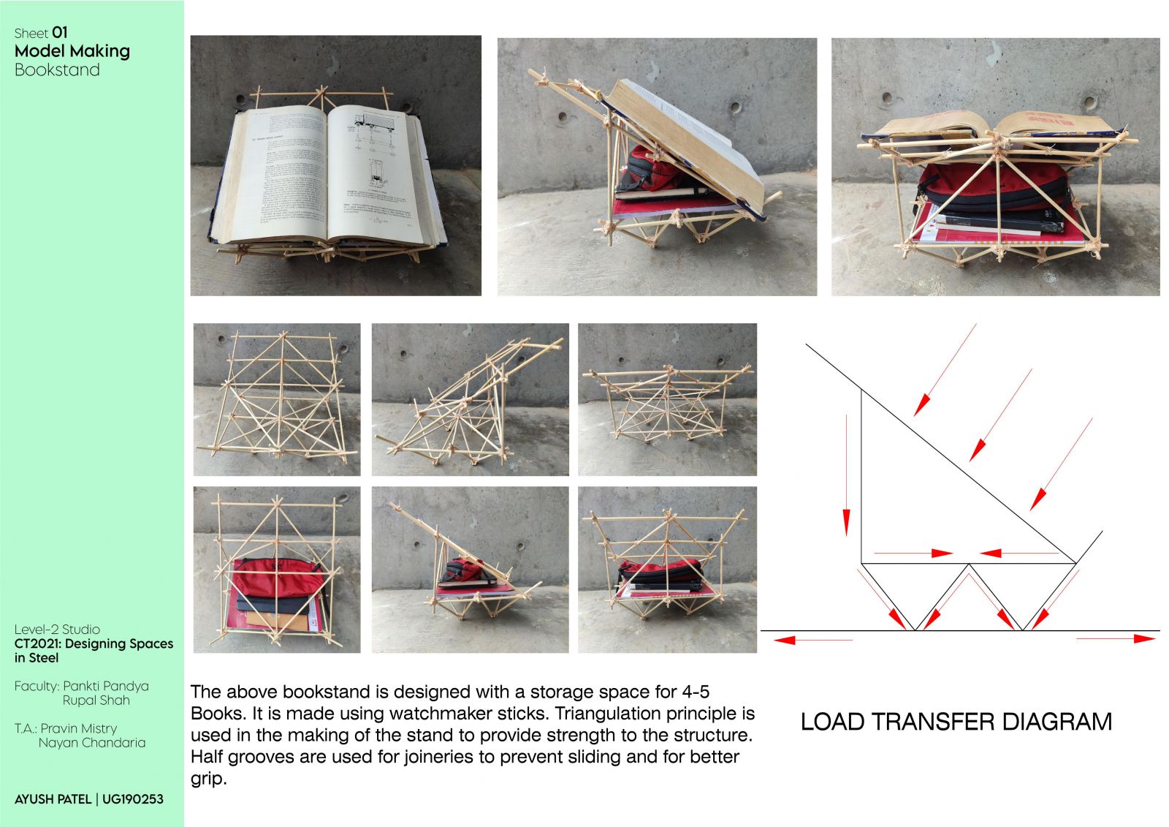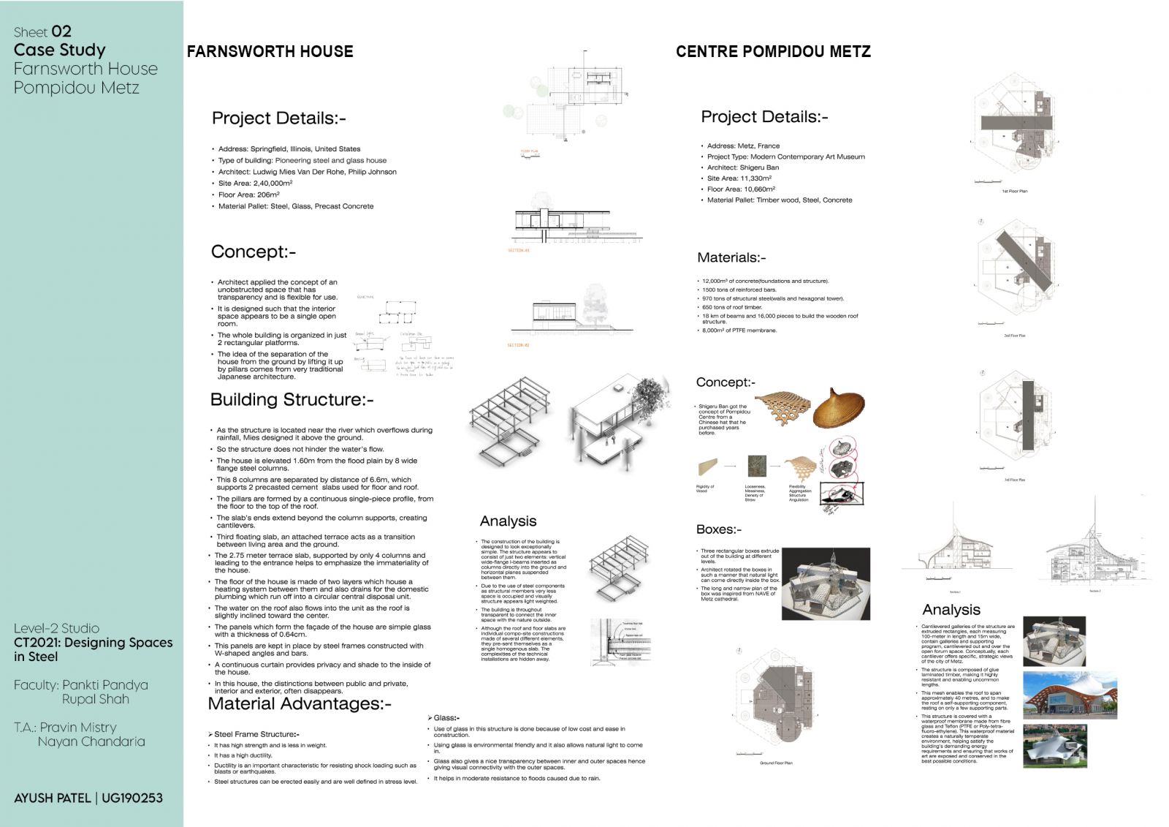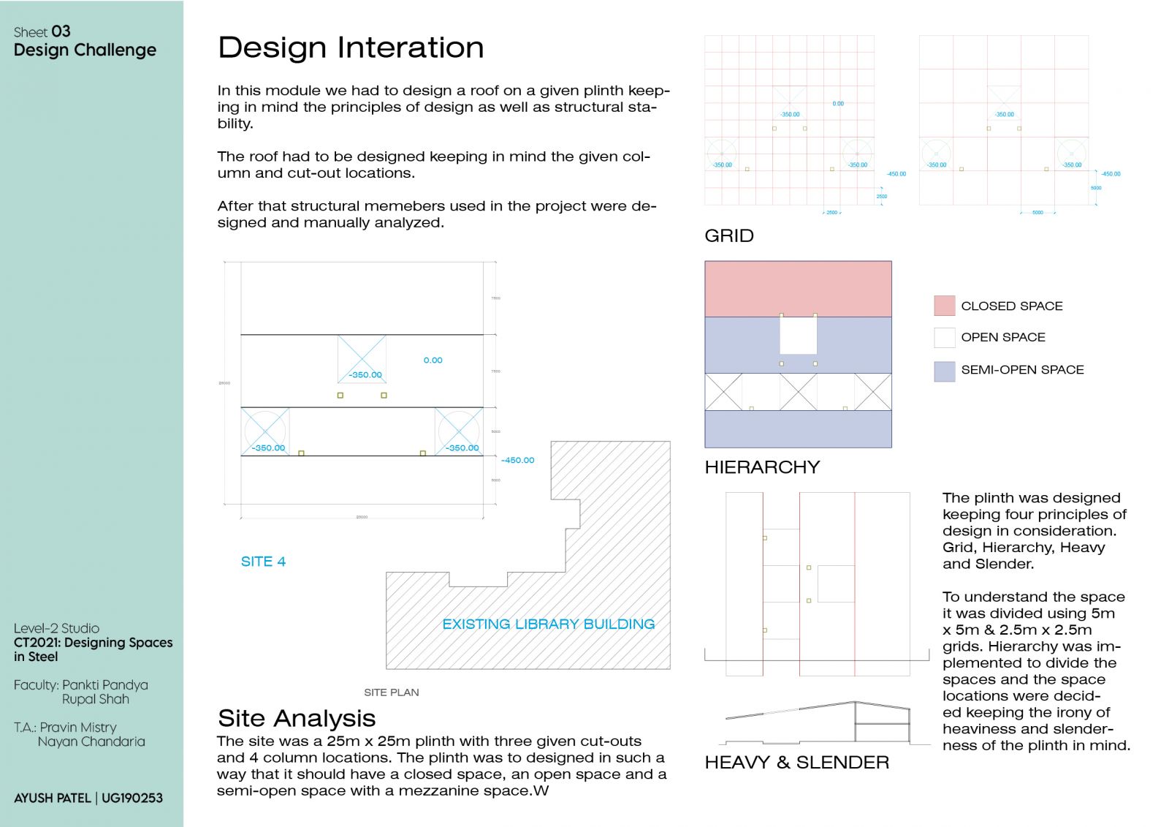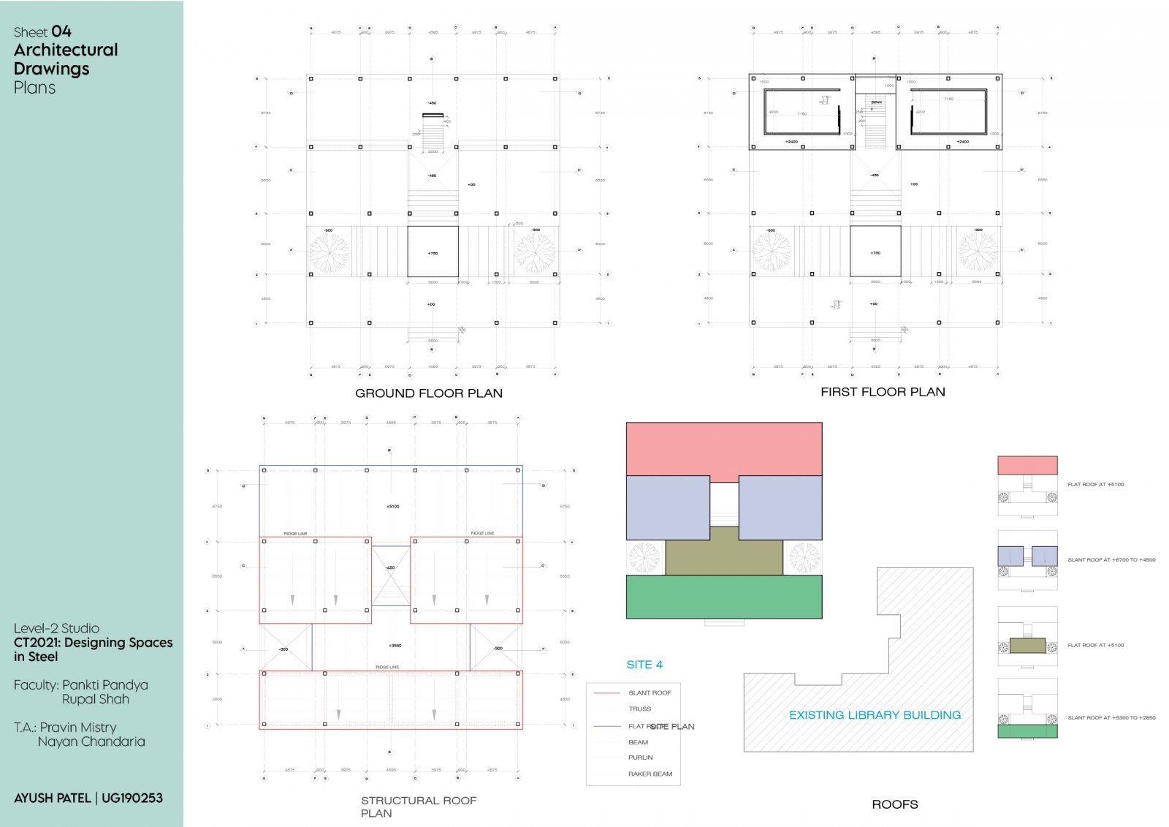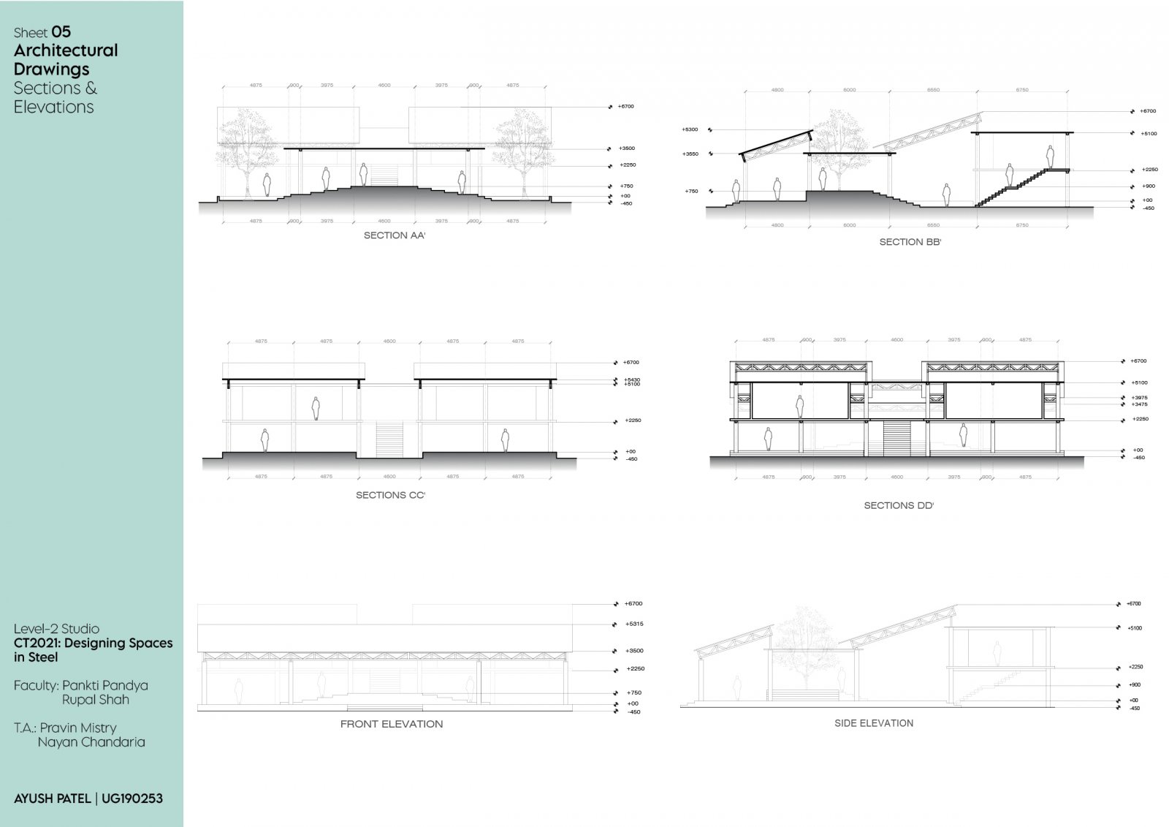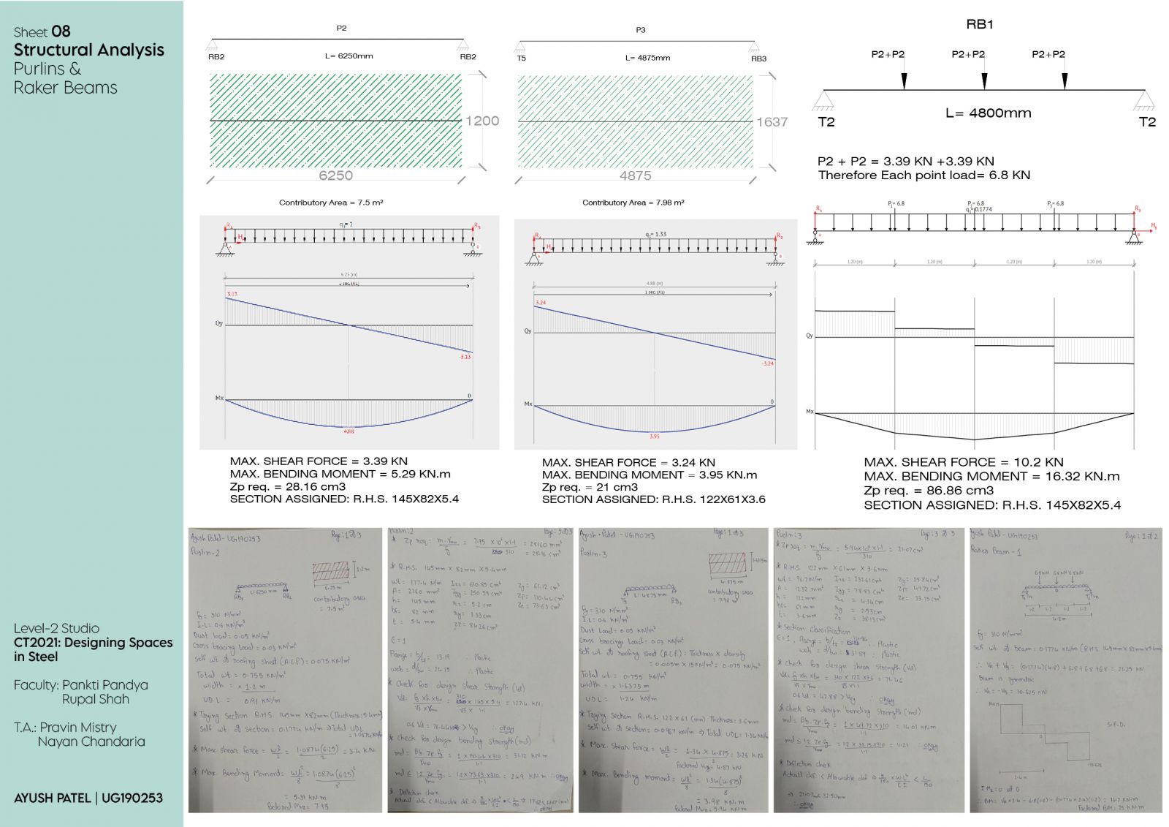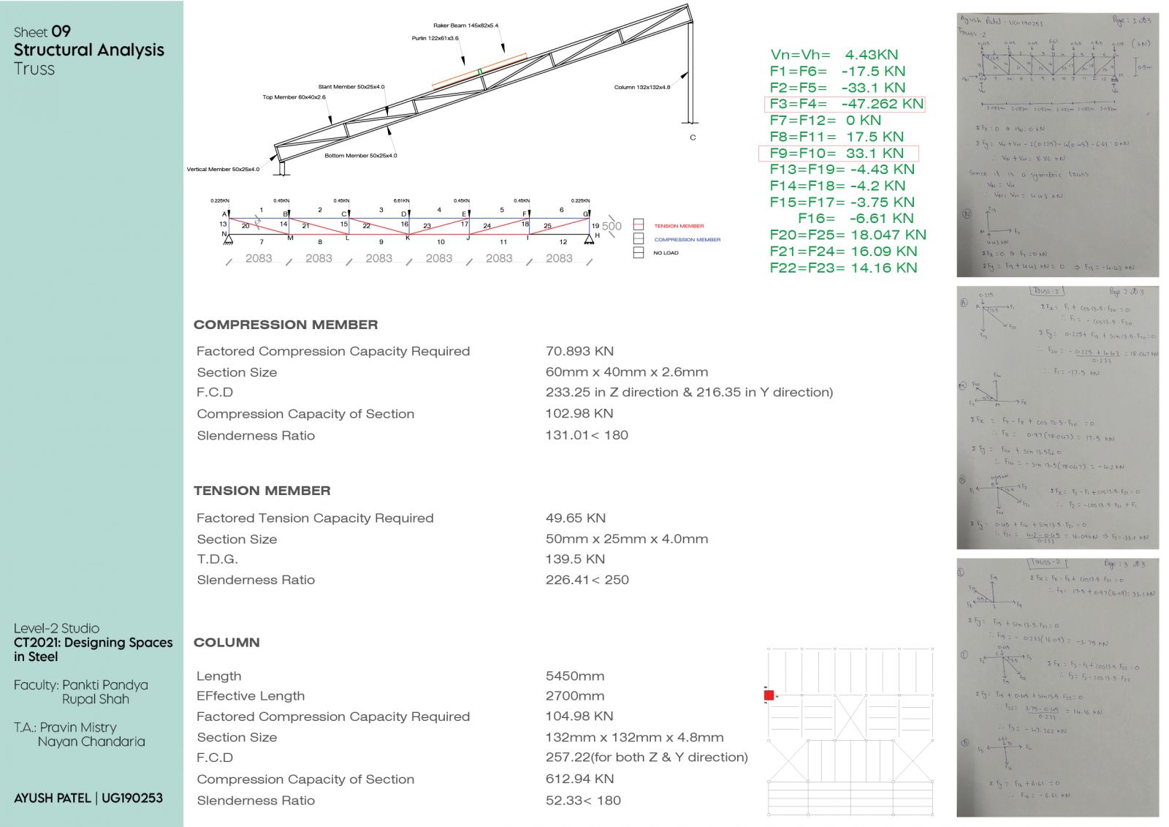- Student Patel Ayush Sandipbhai
- Code UG190253
- Faculty Technology
- Tutor/s Pankti Pandya,Rupal Shah
- TA Nayan Chandaria,Pravin Mistry
In this project we were given a 25m x 25m plinth as an extension of an existing library building. So the main focus of the project was on designing a plinth and a roof system above it with the use of different design principles and structural system. After the designing part all the structural system was analyzed. Structural elements like Beams, Purlins, Raker beams, Trusses, Brackets& Columns were used in the structure. All of these elements were manually analyzed using different references.Click here for walkthrough.
