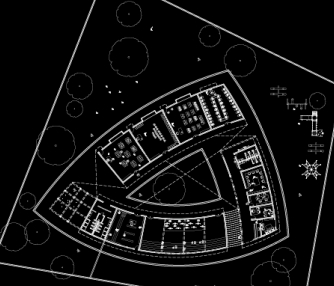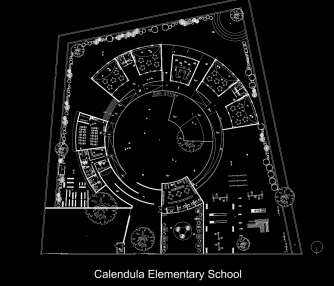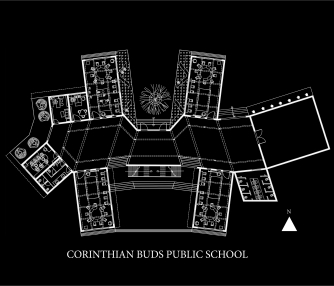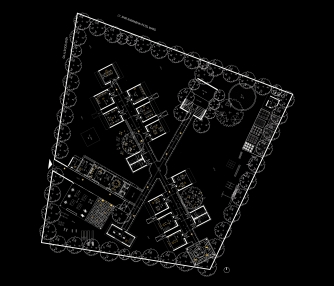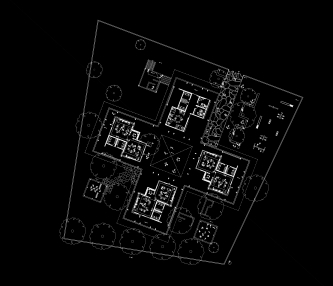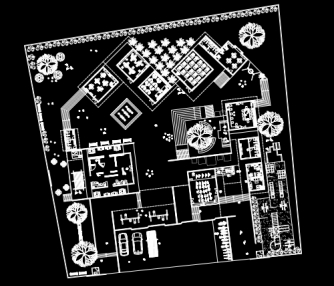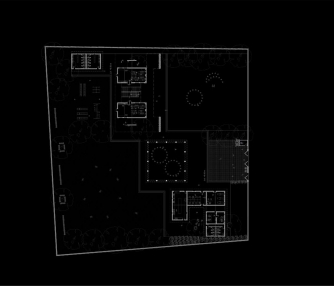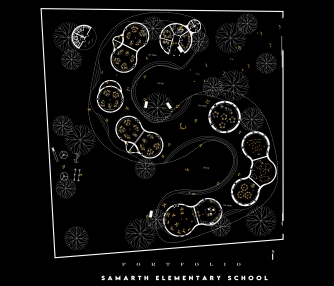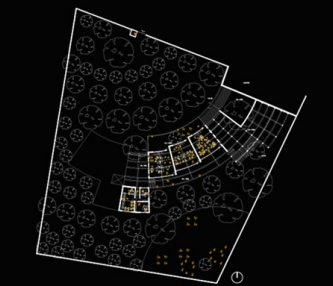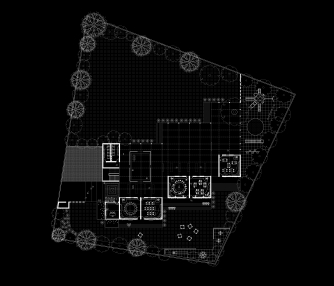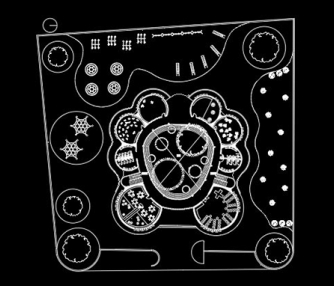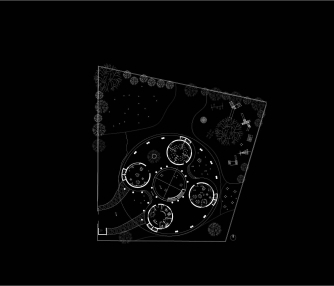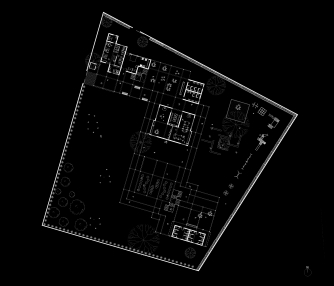- Tutor/s Priya Narayanan | Ananya Parikh
- TA Richa Patel
- Code IR2033
- Faculty Design
- Level L2 Studio Unit
Spaces for children often follow a set of stereotypes dictated not by what children want or like but rather an adult’s perception of a child’s needs based on their own biases and insecurities. The focus of this studio was to negotiate and strike a balance between a child’s and adult’s vision for a built space in the context of a Primary School. Learning being the central activity in schools, this studio dealt with developing a Spatial Pedagogy to facilitate learning while placing the spotlight on the needs of children. Students researched existing educational pedagogies, questioned them & developed their unique pedagogies based on which the design for the school was developed. An added dimension was to explore the idea of primary school design in two different site contexts –rural & urban. While the key question investigated through the studio was ‘what do children want with respect to the spaces they occupy?’ students also delved into other aspects such as ‘are children in urban centres different from those in rural centres?’ and ‘what role does a school play in an urban community v/s rural community?’ A key component of the studio was to create a Child Anthropometry data bank and use the same to arrive at spatial and elemental dimensions in the overall design of the school.
