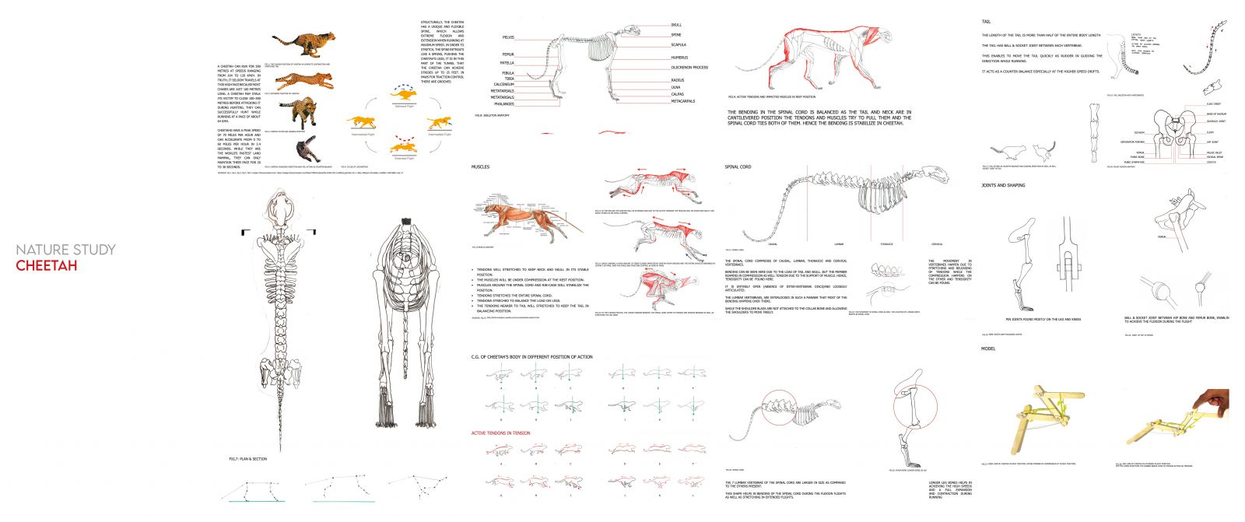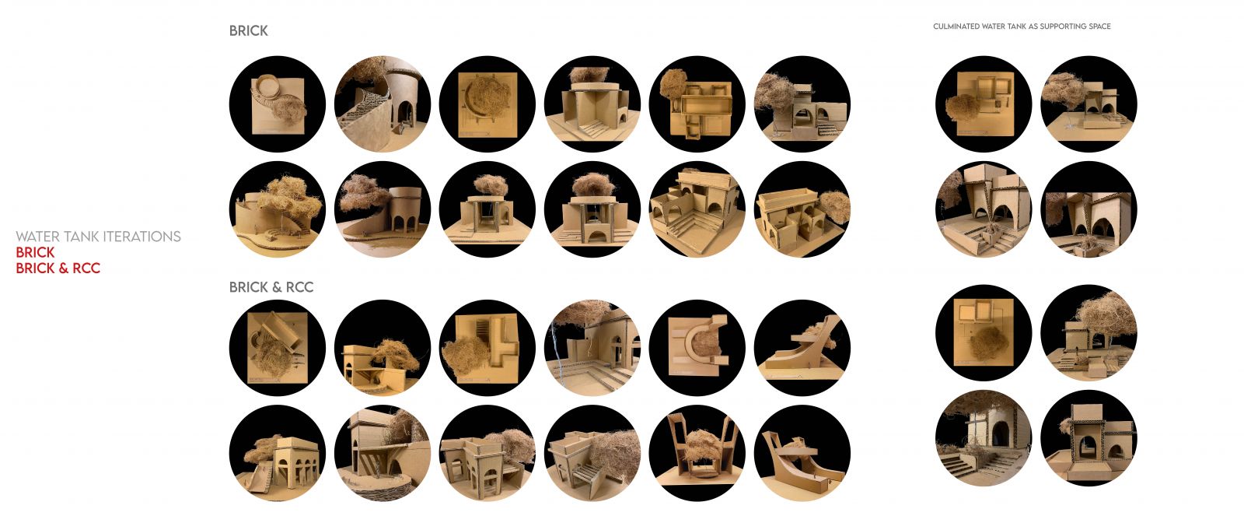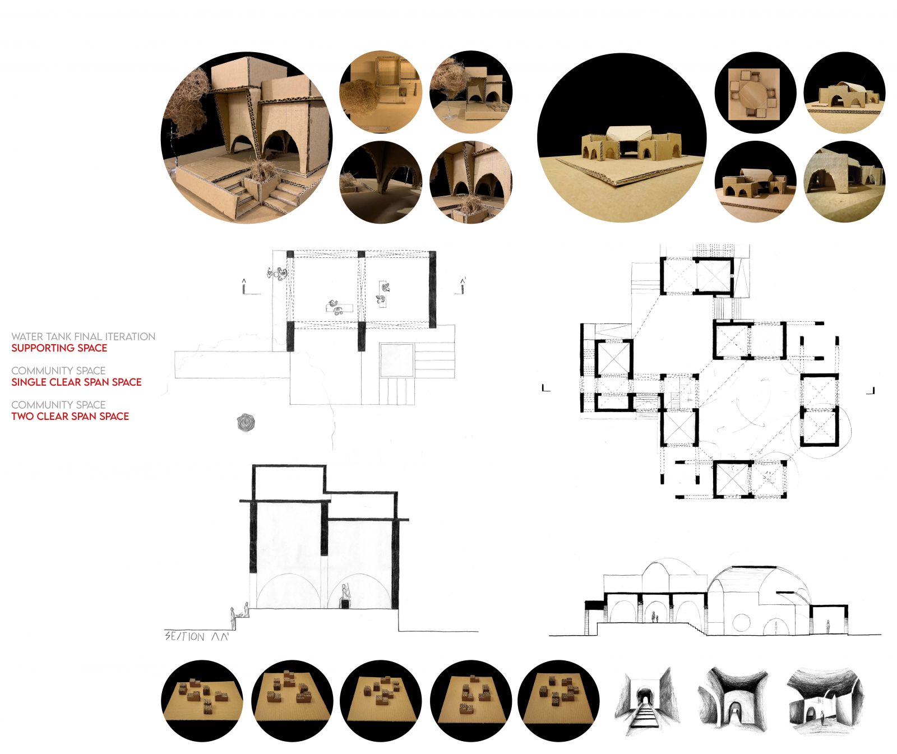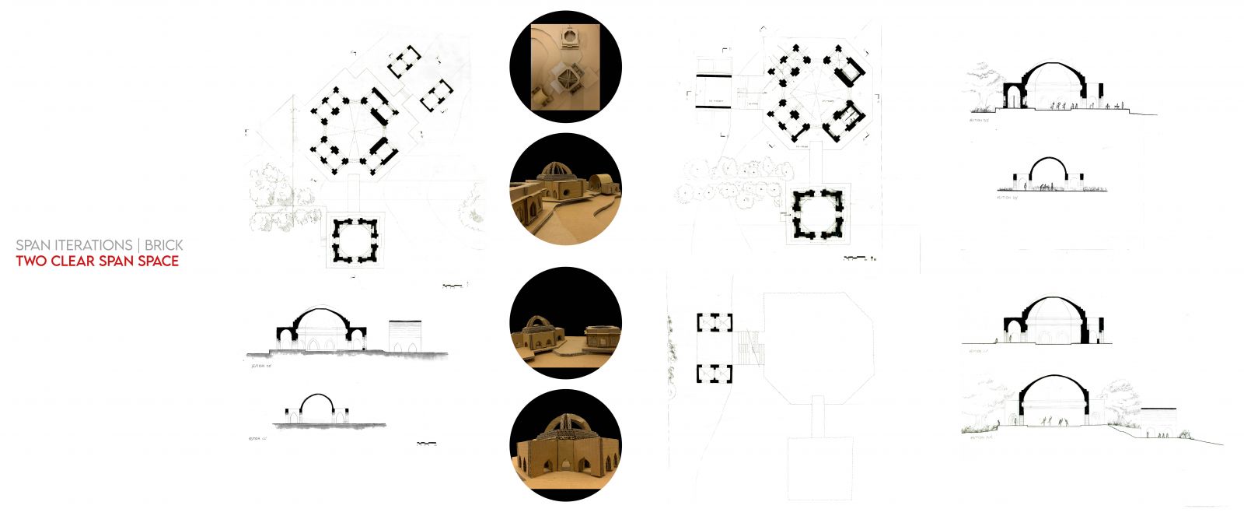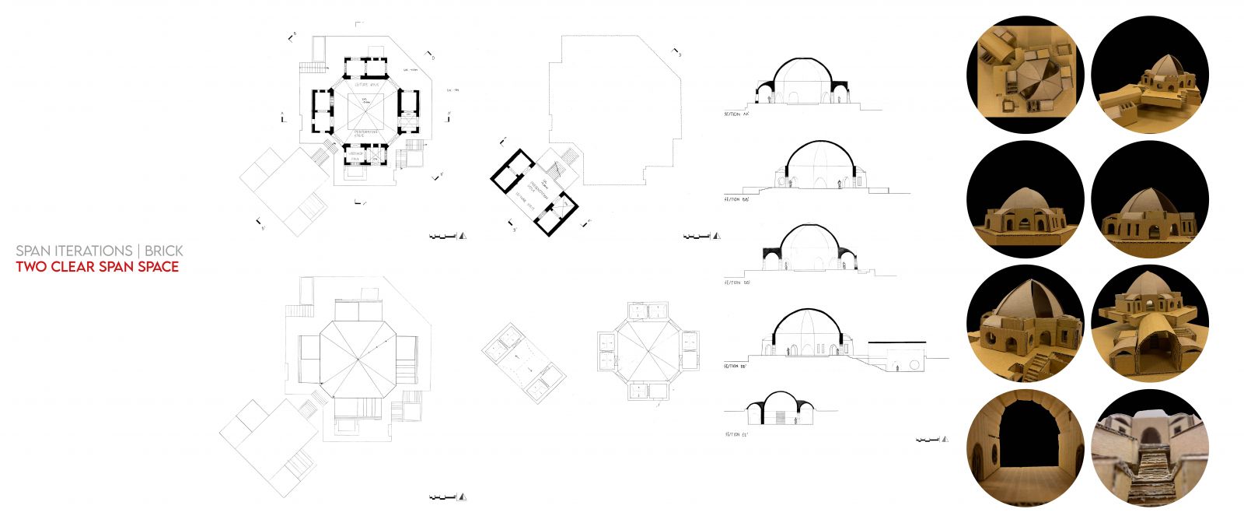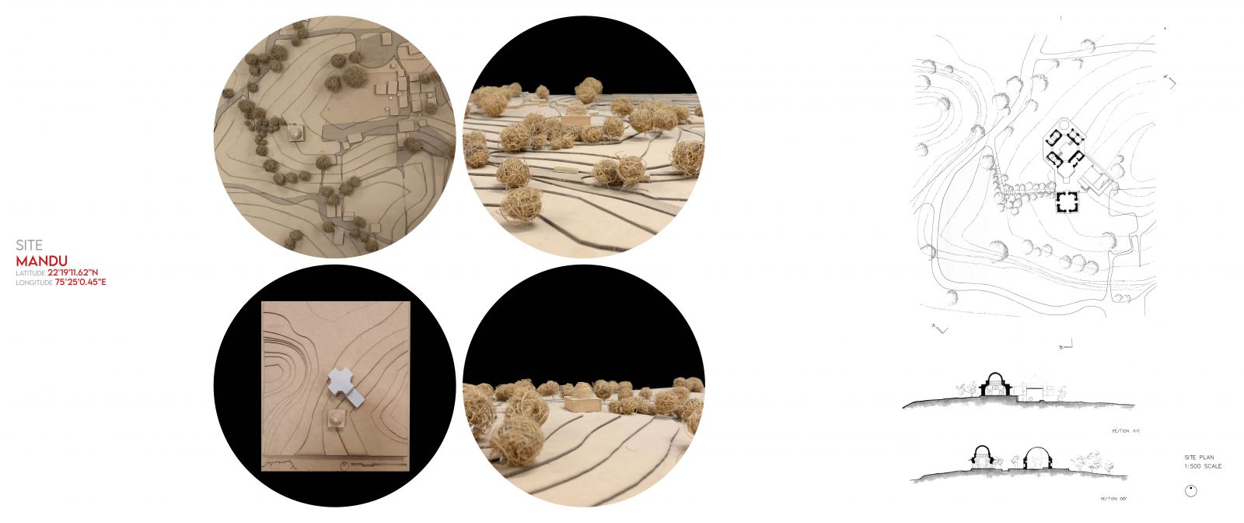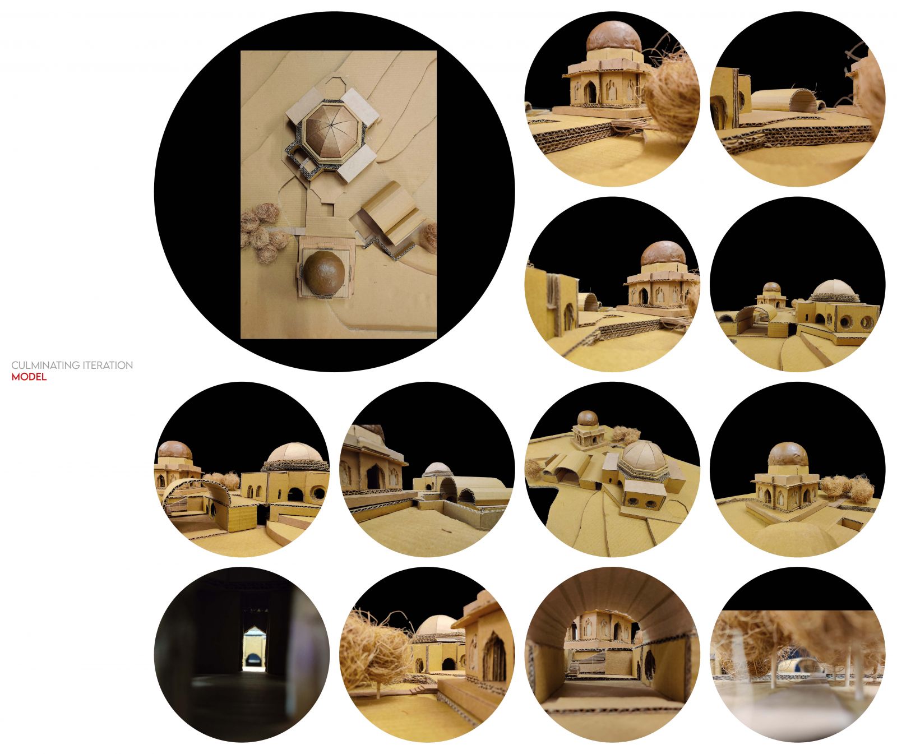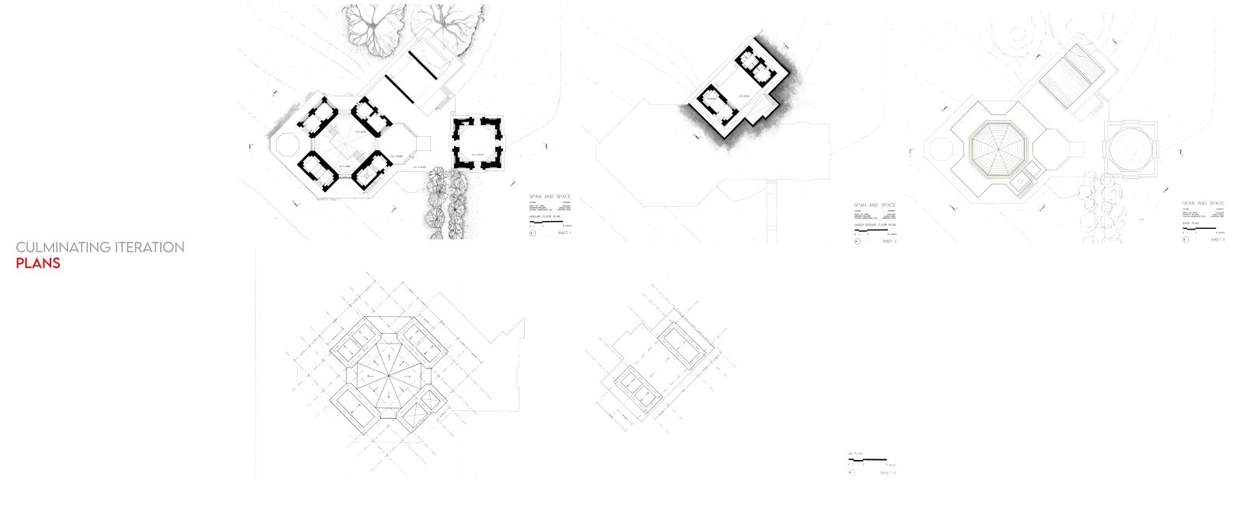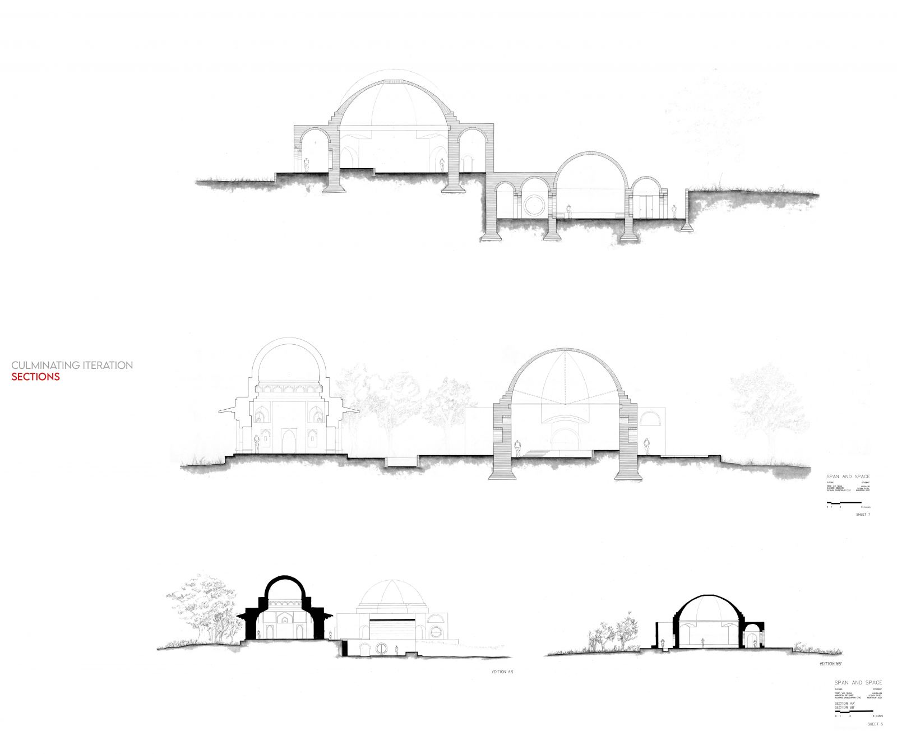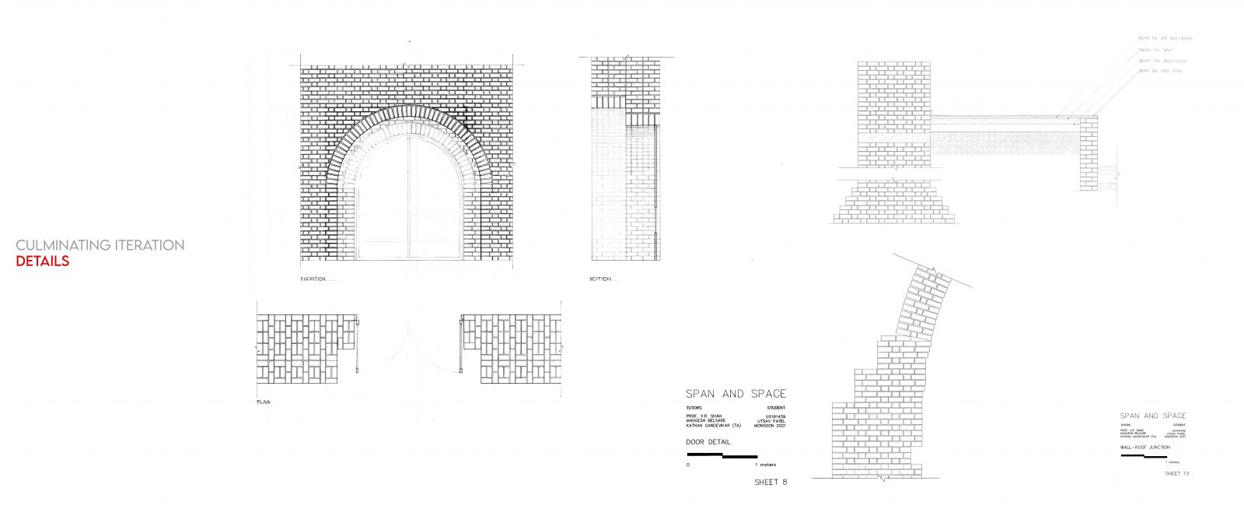- Student Patel Utsav Sanjay
- Code UG191439
- Faculty Architecture
- Tutor/s Vinod Shah,Mangesh Belsare
- TA Kathan Gandevikar
How does the span effect the space underneath, what happens to the supported members when they span, and how do we negotiate between the two? This was the procedure used in the design of this project. The project is a village settlement community centre in Jamanya village, Mandu, Madhya Pradesh. In the background, the Rani Roopmati Pavilion and Baz Bahadur Palace are located. The monolith stone tomb at the site survives as its own identity, and the design therefore elevates the monolith for its existence. The design is the conclusion of a process that began with the creation of a single supporting area out of brick. Originally designed as a water tank beneath which the space was spanned by a water tank, the area was reconfigured as a supporting space for a bigger communal space span utilising brick. It was attempted to break by ground levels, which resulted in tight geometry. The supporting area was then altered to provide several sections for a community learning centre in Mandu. Creating a span system to investigate the tectonics of the intended spaces was a procedure that accompanied and supported the design process in order to attain certain spatial attributes.
Link to Miro Board
