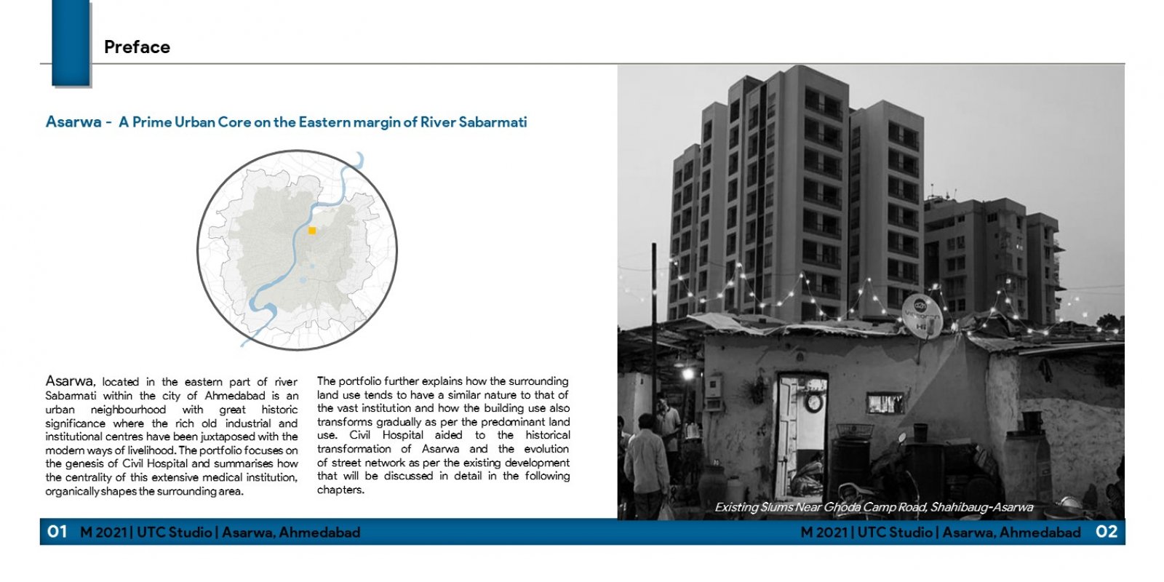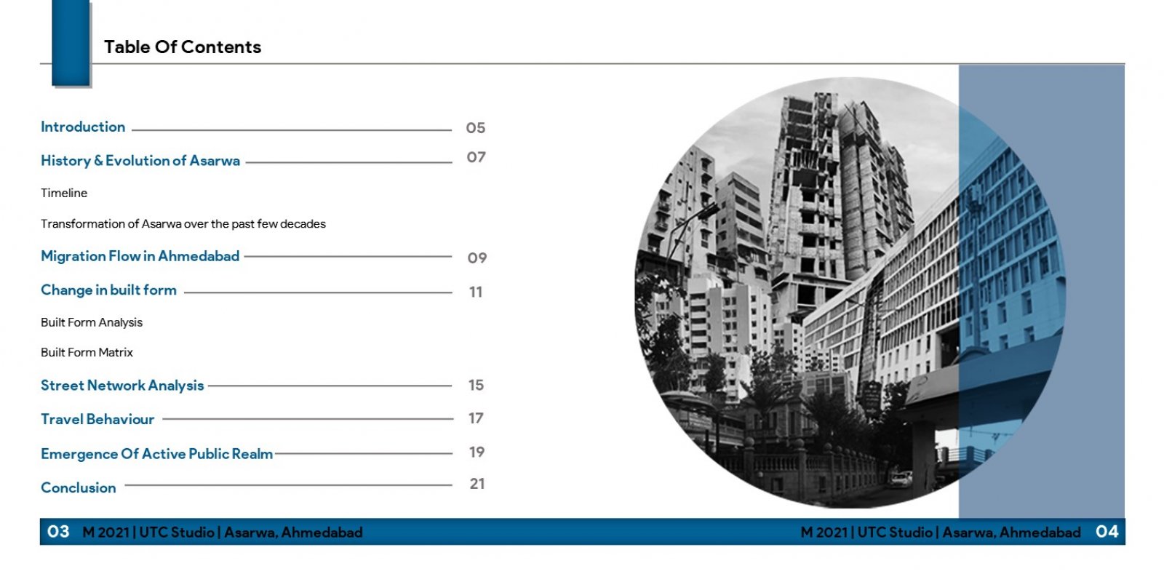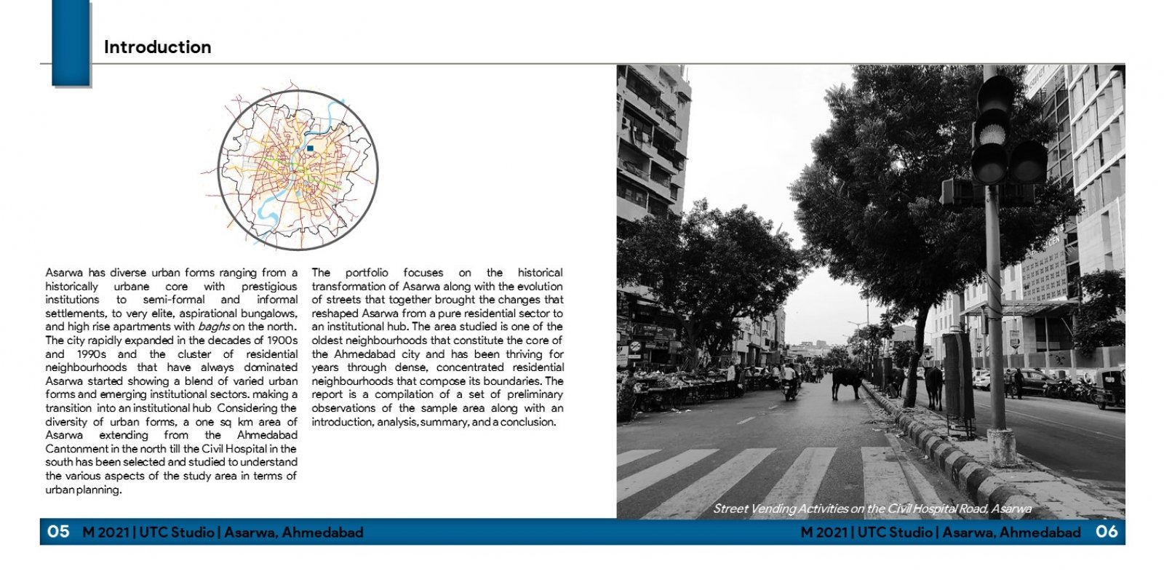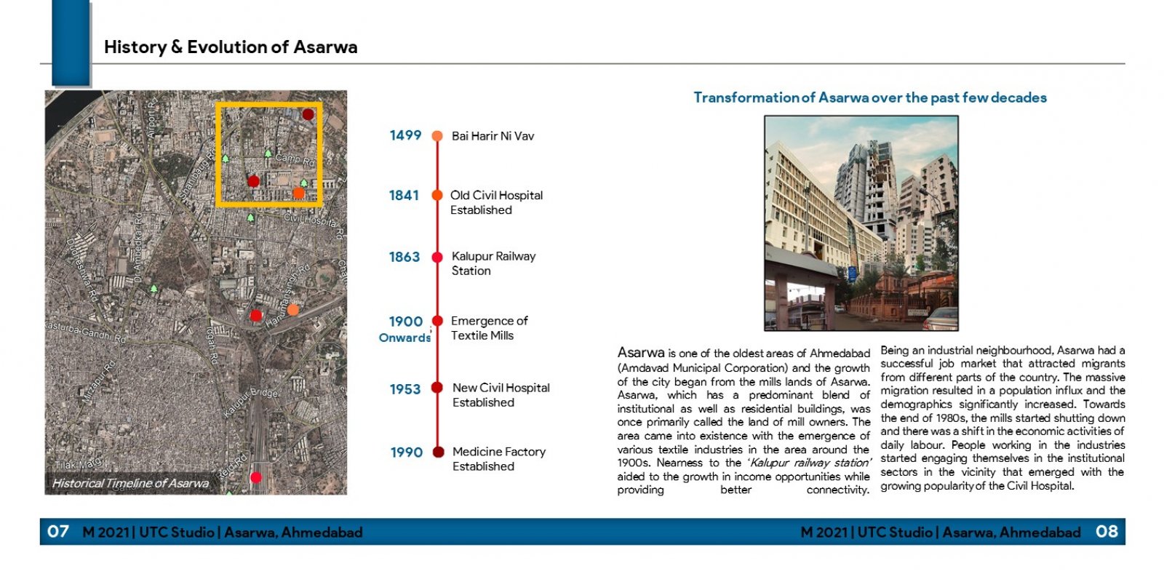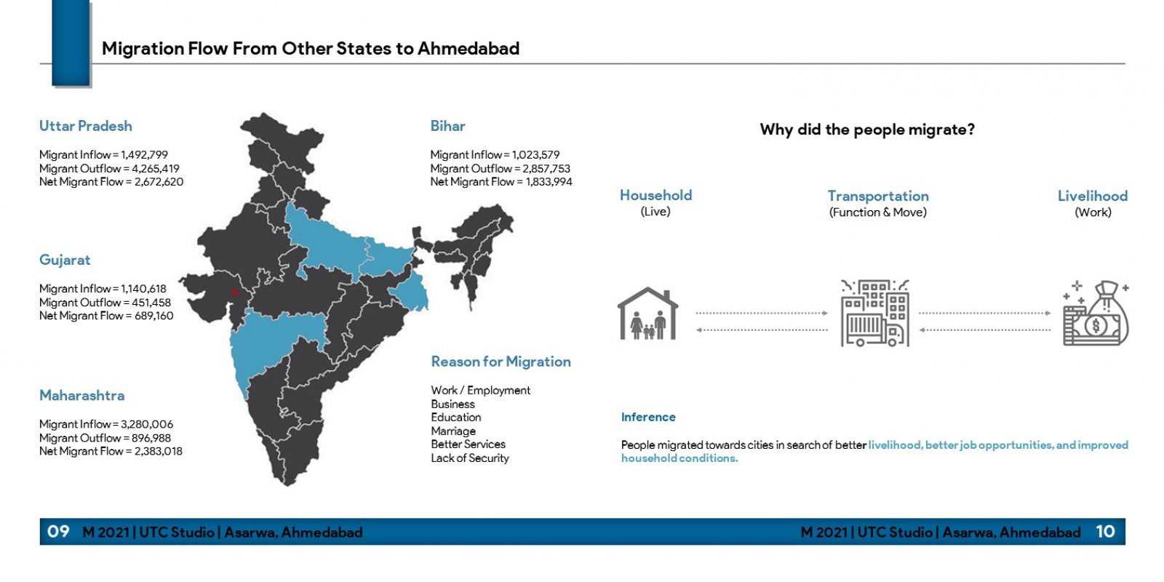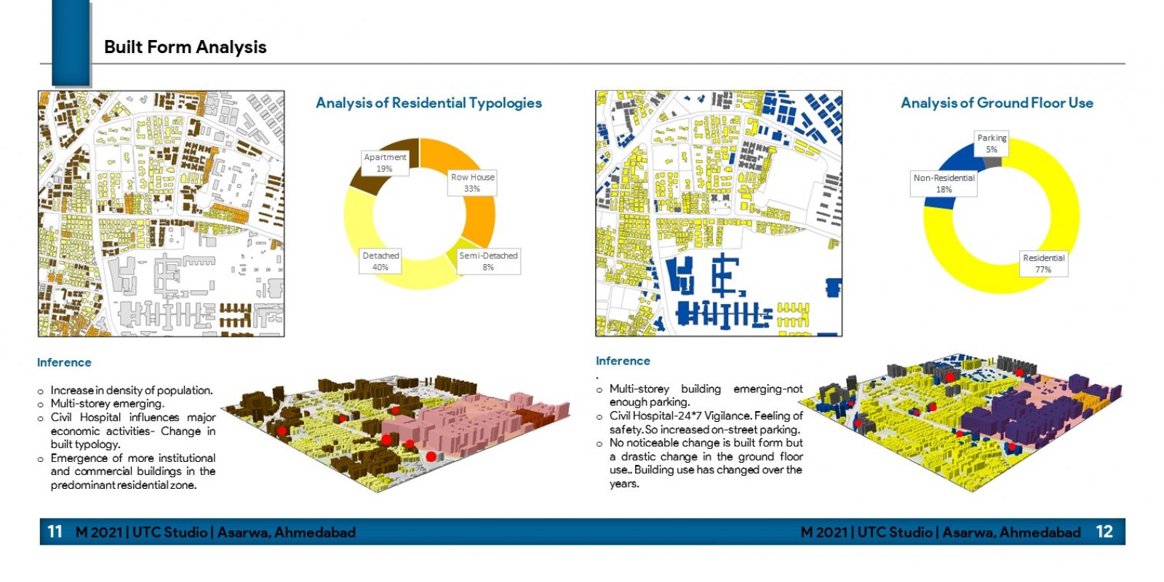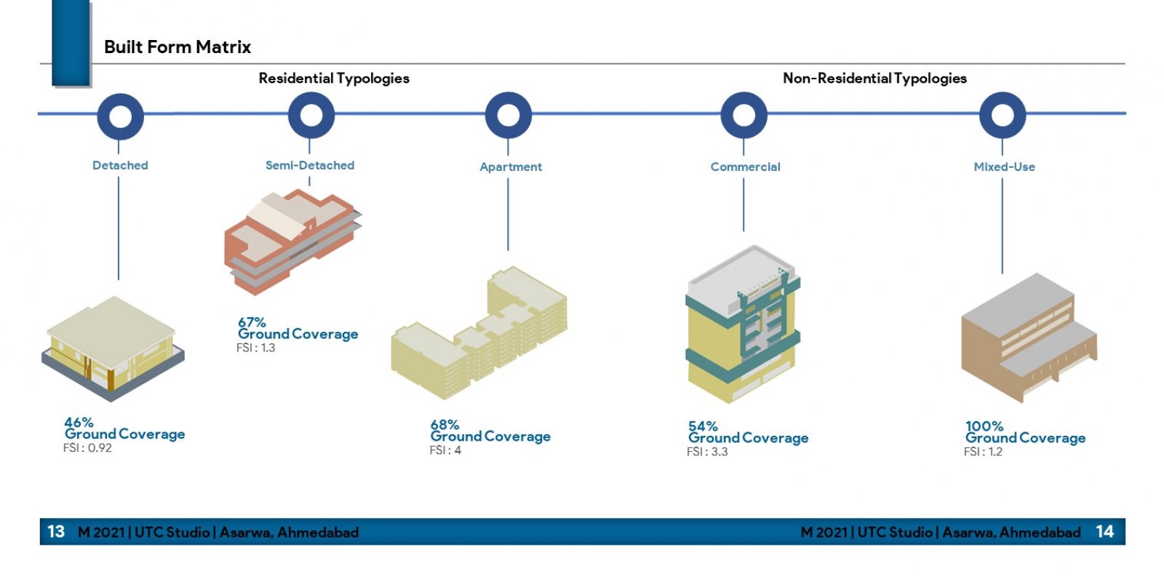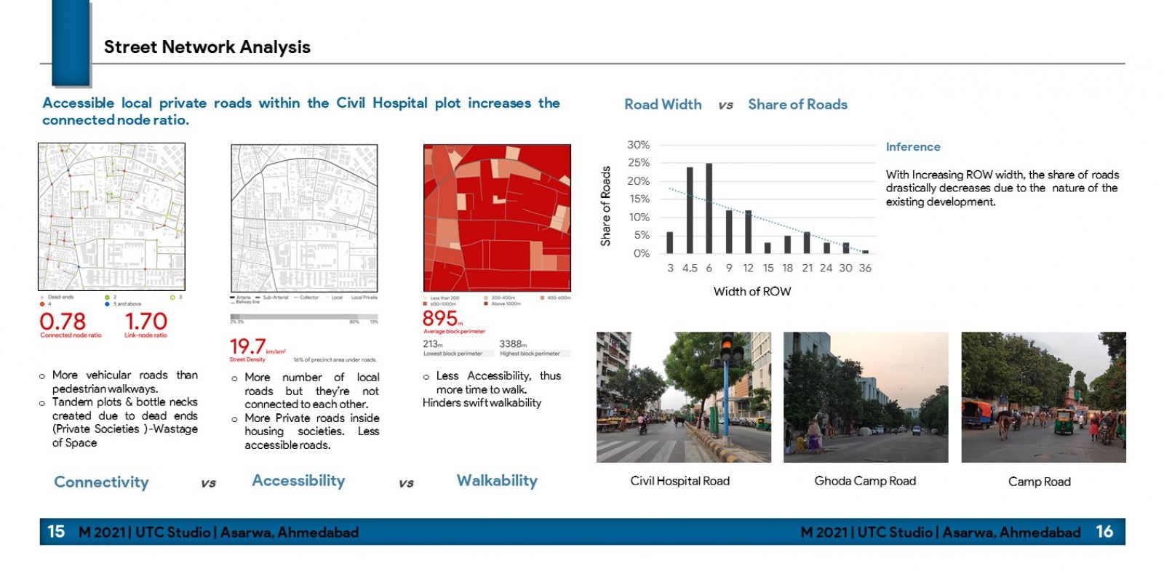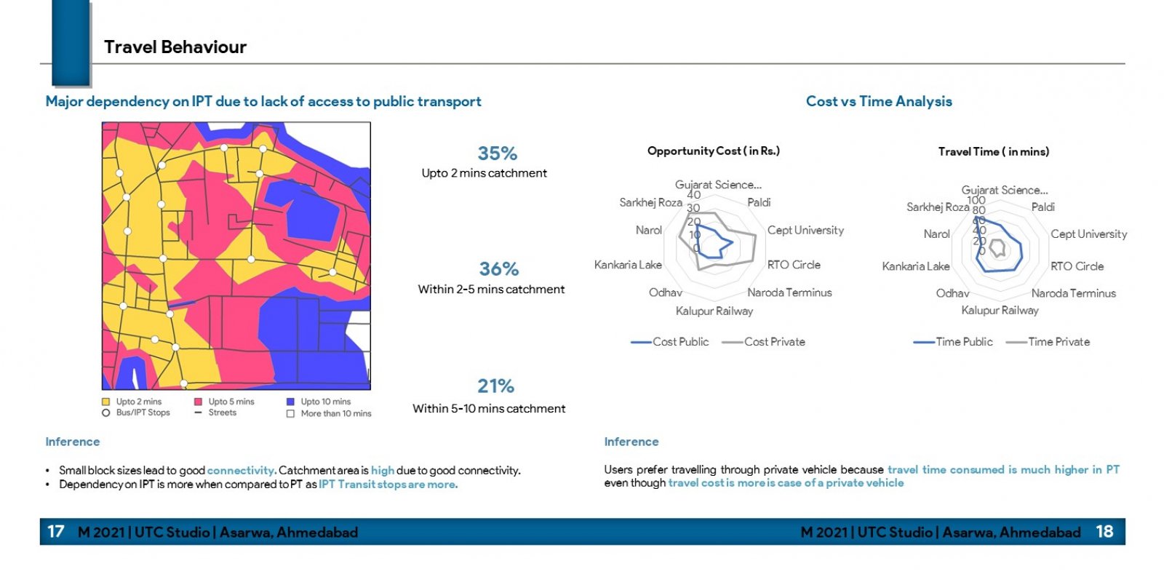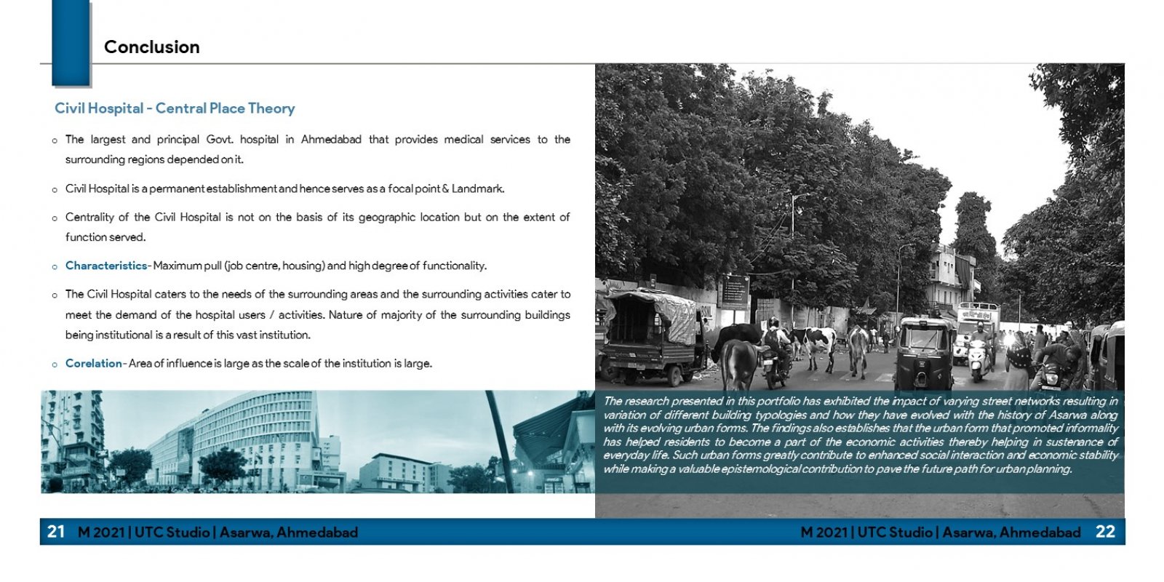- Student DIYA HALDER
- Code PUP21109
- Faculty Planning
- Tutor/s Rutul Joshi,Umesh Shurpali,Ravi Sannabhadti,Anil kumar Roy,Nitika Bhakuni,Vanishree Herlekar,Narendra Mangwani,Rujul Dipak joshi,Arjun Joshi,Tarun Patel,Rushil Palavajjhala
- TA Jacob Baby,Navnit Sourirajan,Giby Abraham,Shreesha Arondekar,Amrutha Balan,Gunjan Jangid,Mallika Sehgal,Sreedevi Kurur,Swashya Suresh,Tamanna Parvin,Aishwarya Shekar
Asarwa has diverse urban forms ranging from a historically urbane core with prestigious institutions to semi-formal and informal settlements, to very elite, aspirational bungalows, and high rise apartments with baghs on the north. The city rapidly expanded in the decades of 1900s and 1990s and the cluster of residential neighbourhoods that have always dominated Asarwa started showing a blend of varied urban forms and emerging institutional sectors. Asarwa started making a transition towards an institutional hub. Considering the diversity of urban forms, a one square km. area of Asarwa extending from the Ahmedabad Cantonment in the north till the Civil Hospital in the south has been selected and studied to understand the various aspects of the study area in terms of urban planning.
