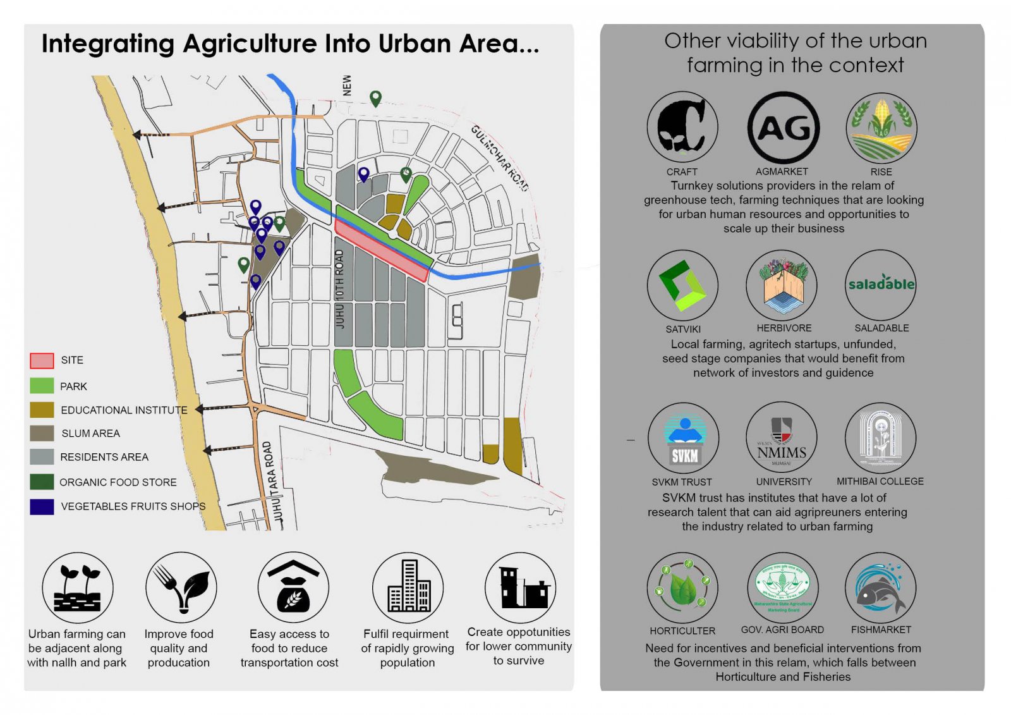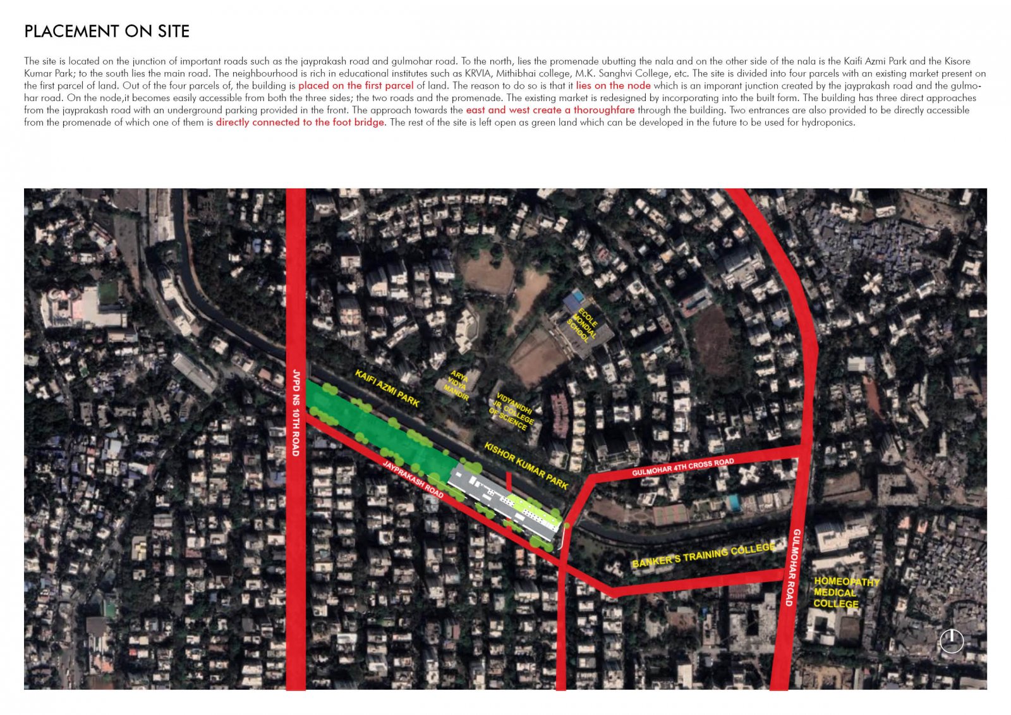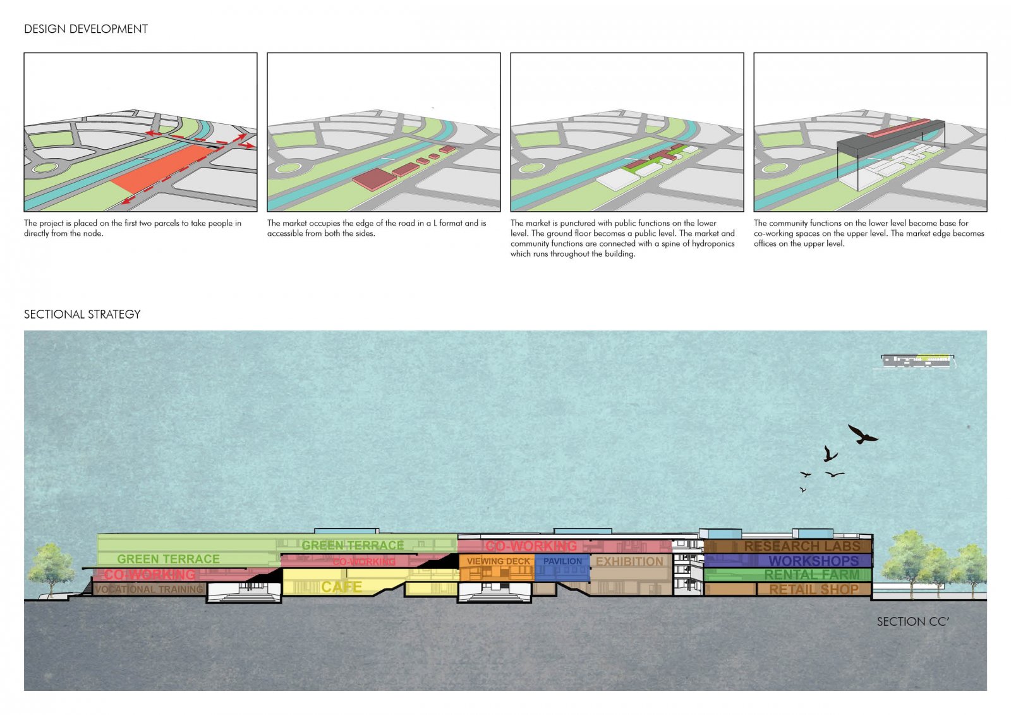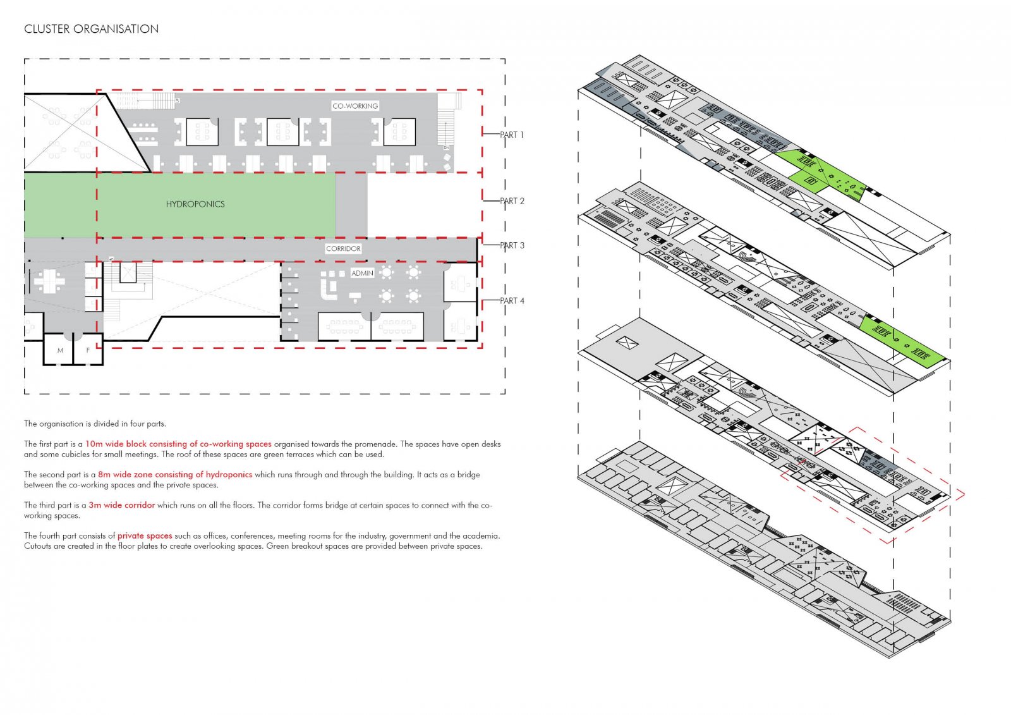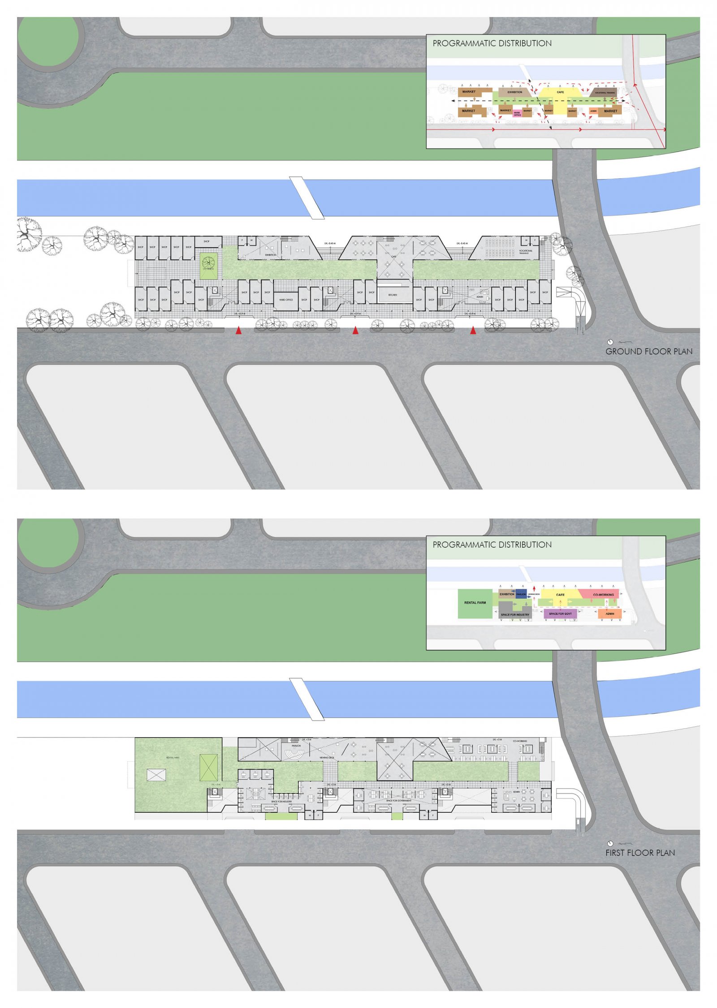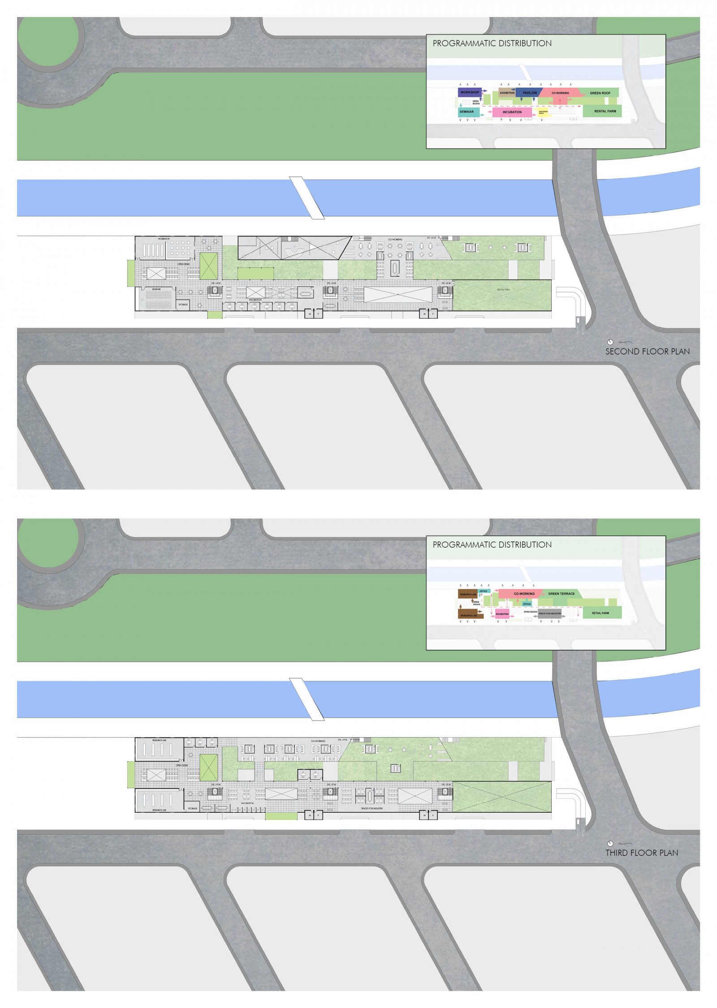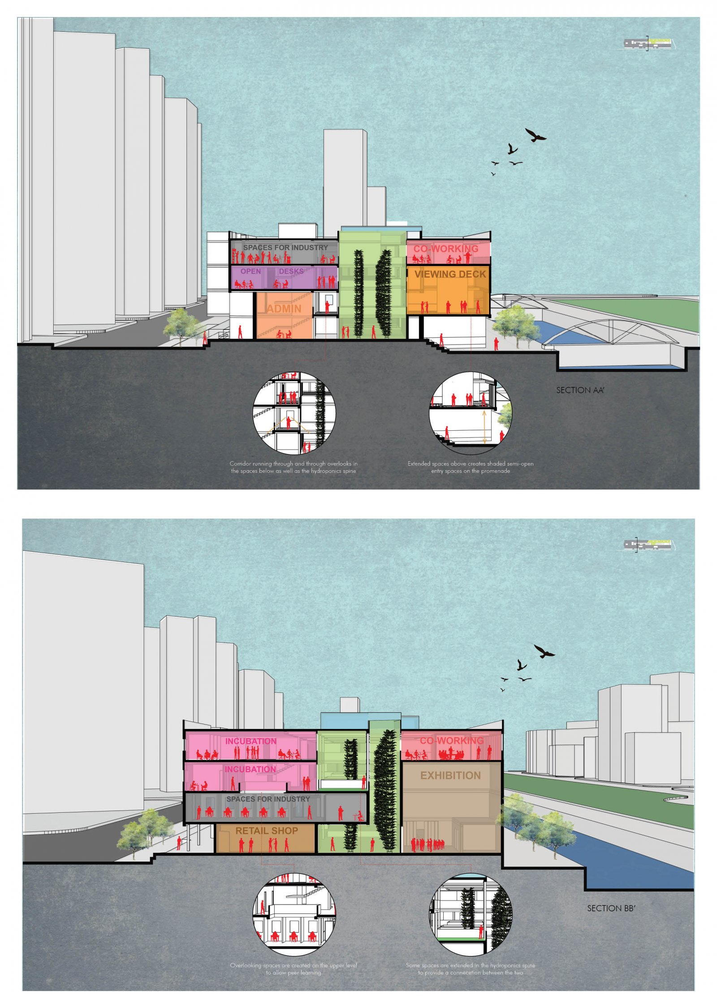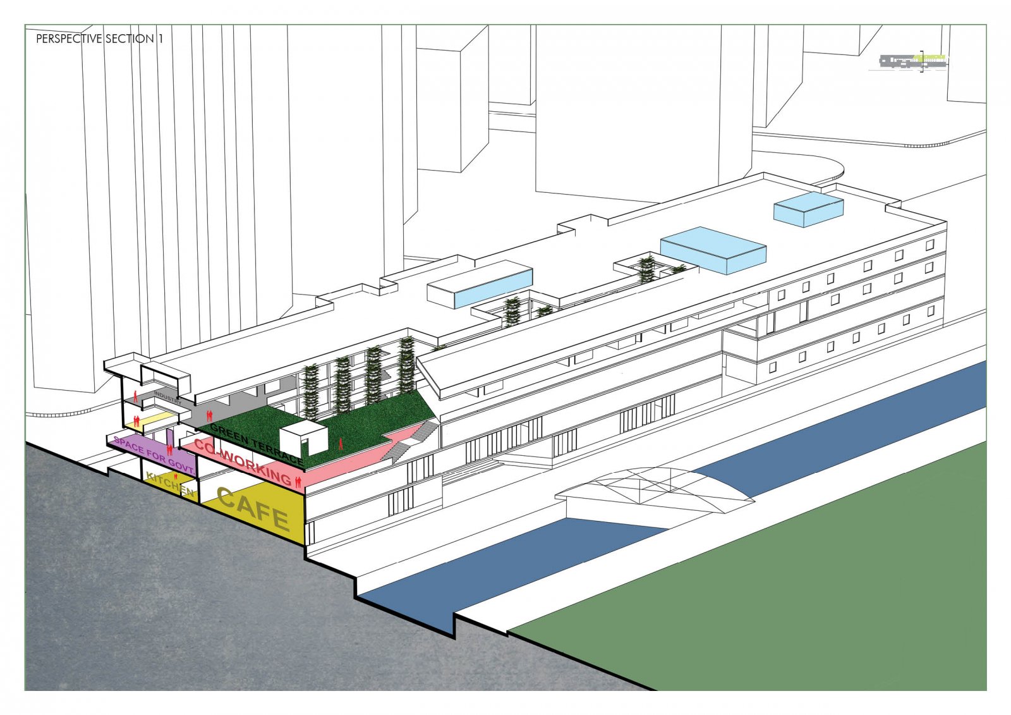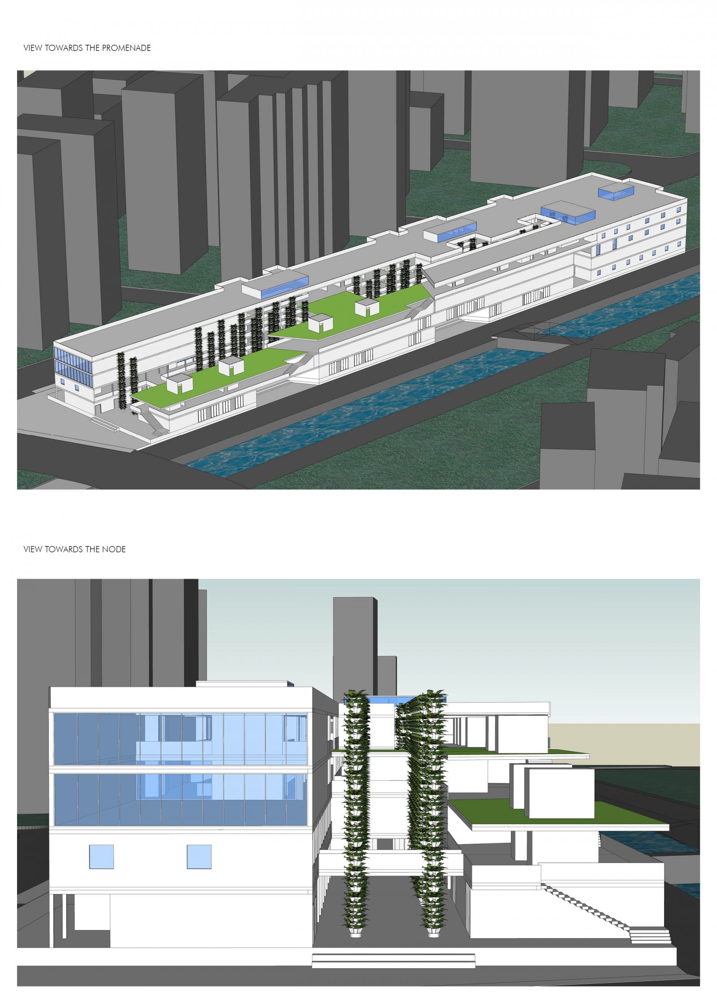- Student AGRAWAL DRASHTI MUKESH
- Code UG180176
- Faculty Architecture
- Tutor/s Nimit Killawala,Prateek Banerjee
- TA Bageshri Thakar
The site was located on an important junction with a 'nala' on one side. The three stakeholders were- the government, academia and industry with the main idea of hydroponics. So the built was divided in two arts with the private spaces on the road edge and the co-working spaces on the promenade allowing views. Hydroponics was inserted in between so as to connect the two programs. The road edge becomes opaque and the edge towards the promenade is transparent. Further, the co-working block is stepping due to the public functions below having different volumes. The roof of the co-working spaces form usable stepping terraces. Also distinction is created in terms of privacy as the ground plane is completely public and the floors above become private in nature.
