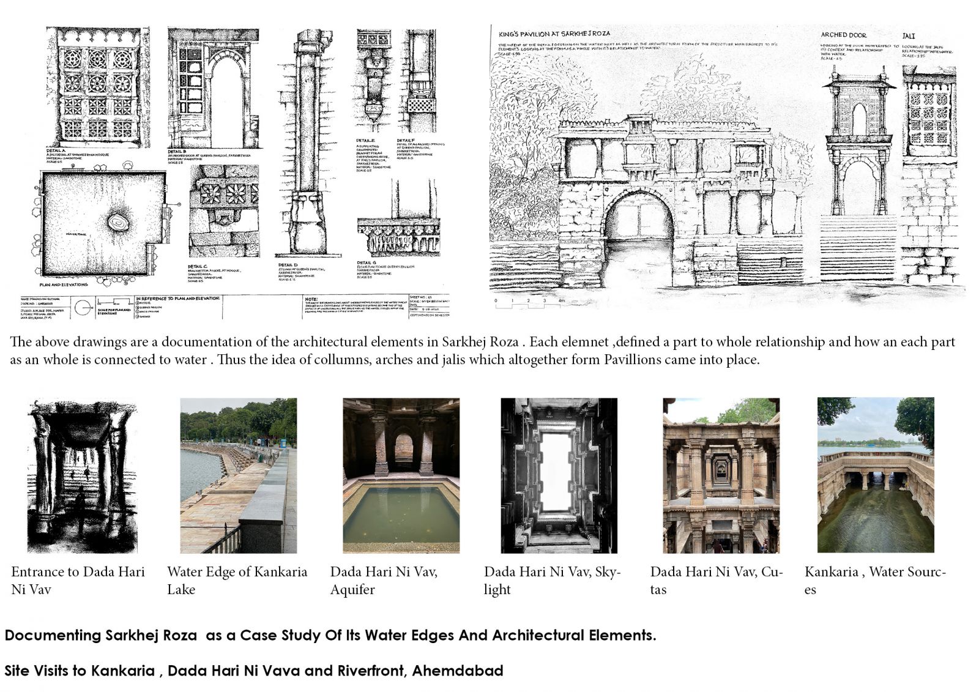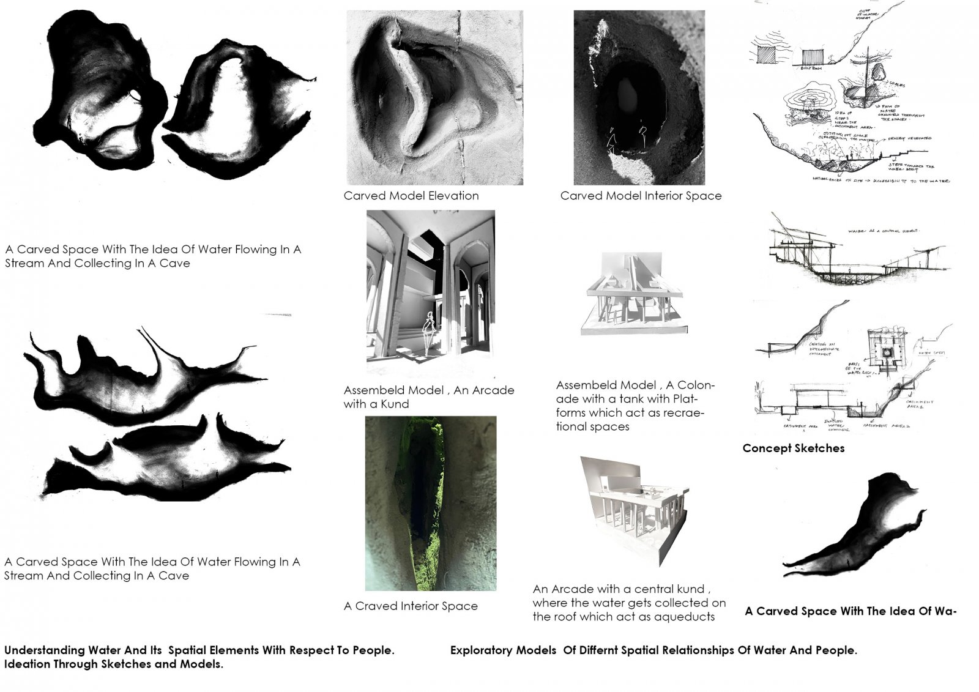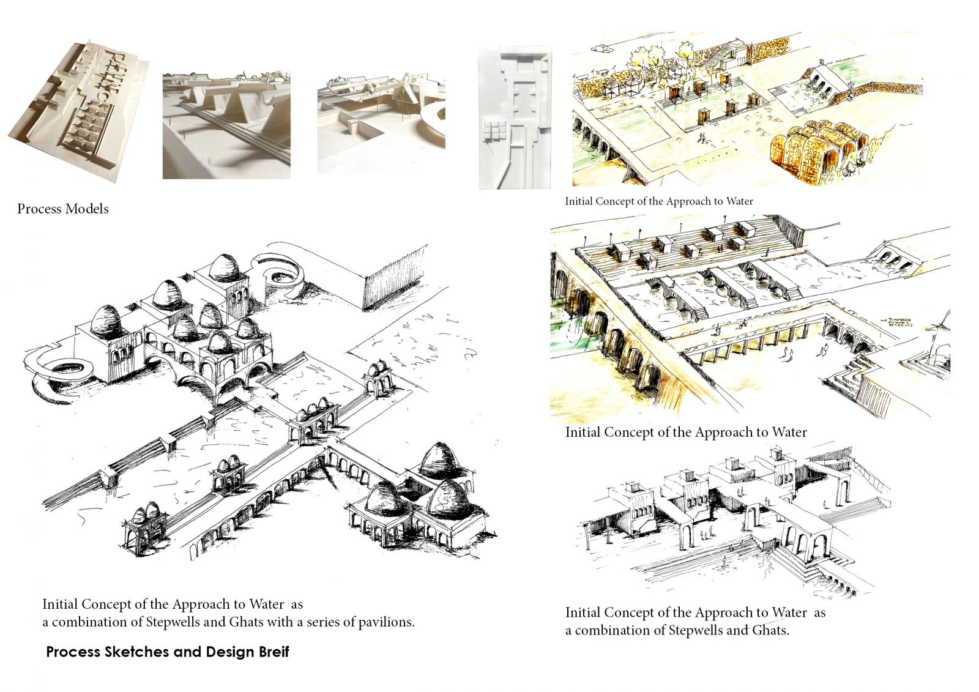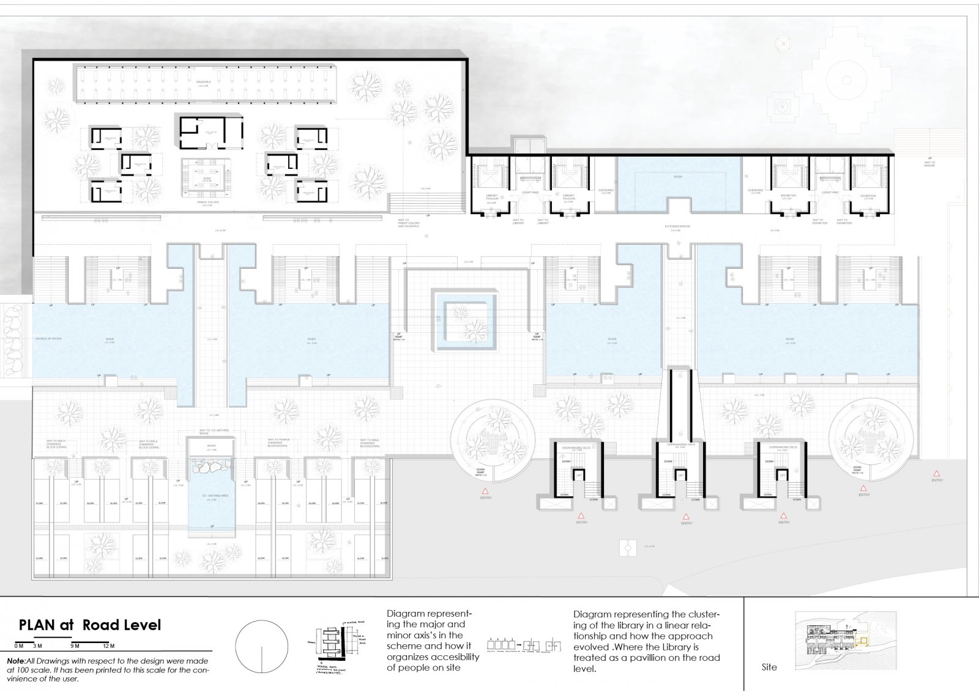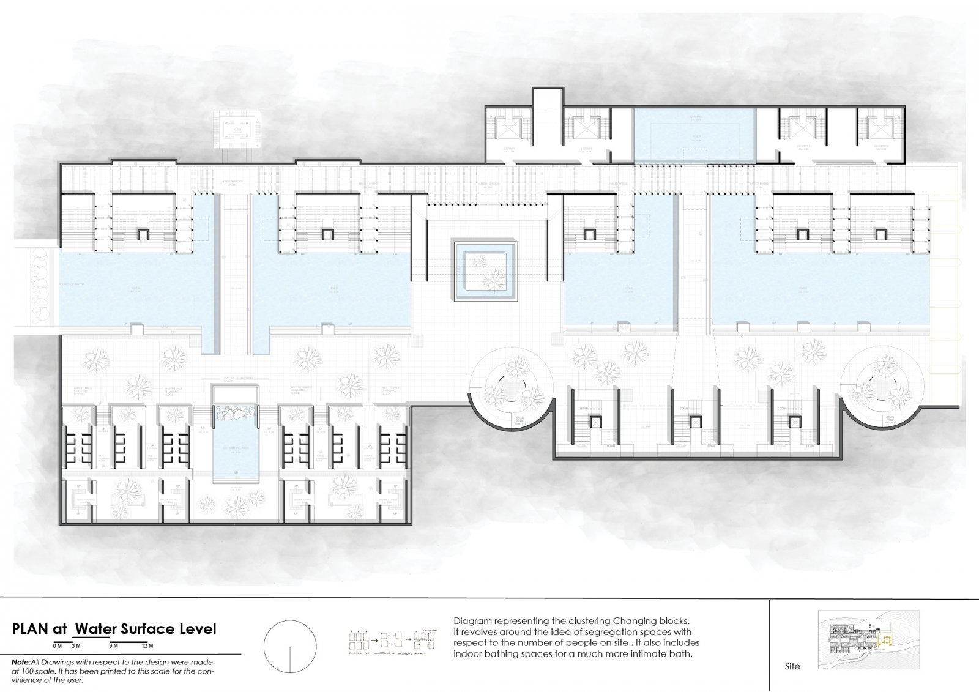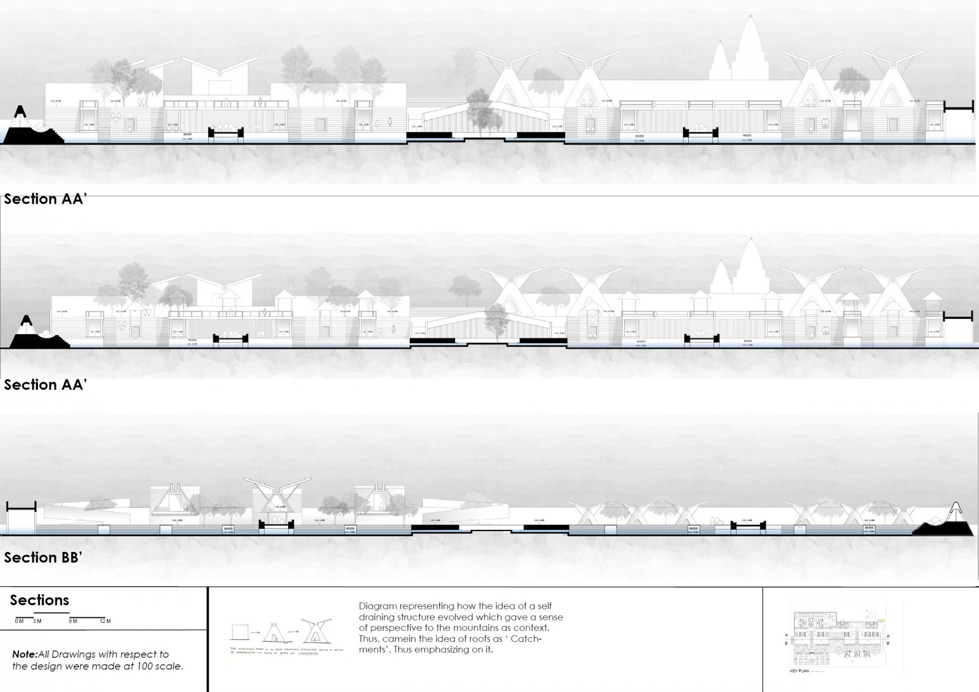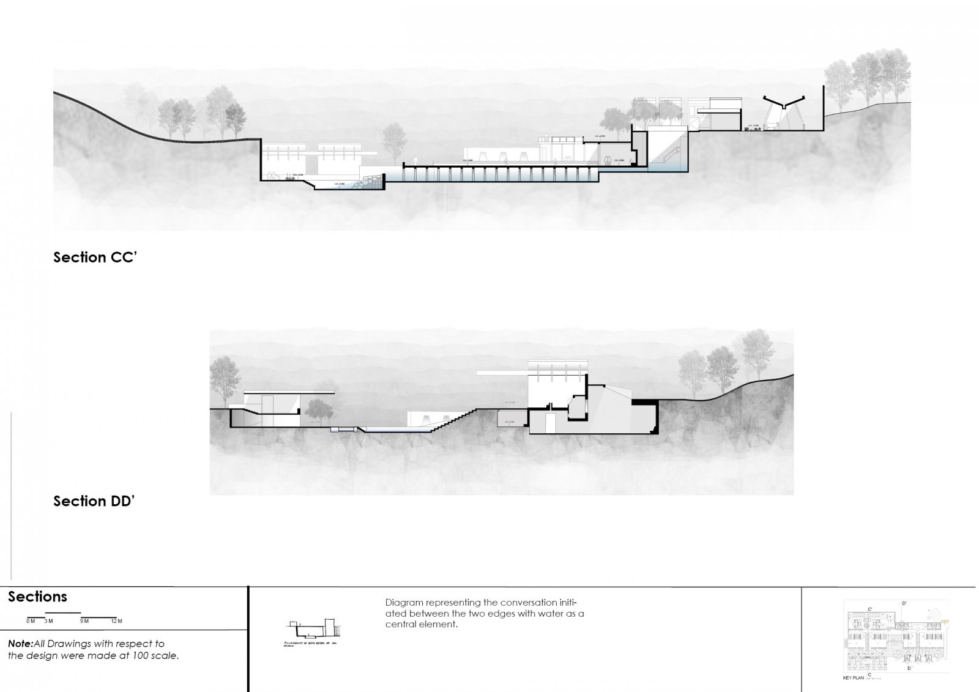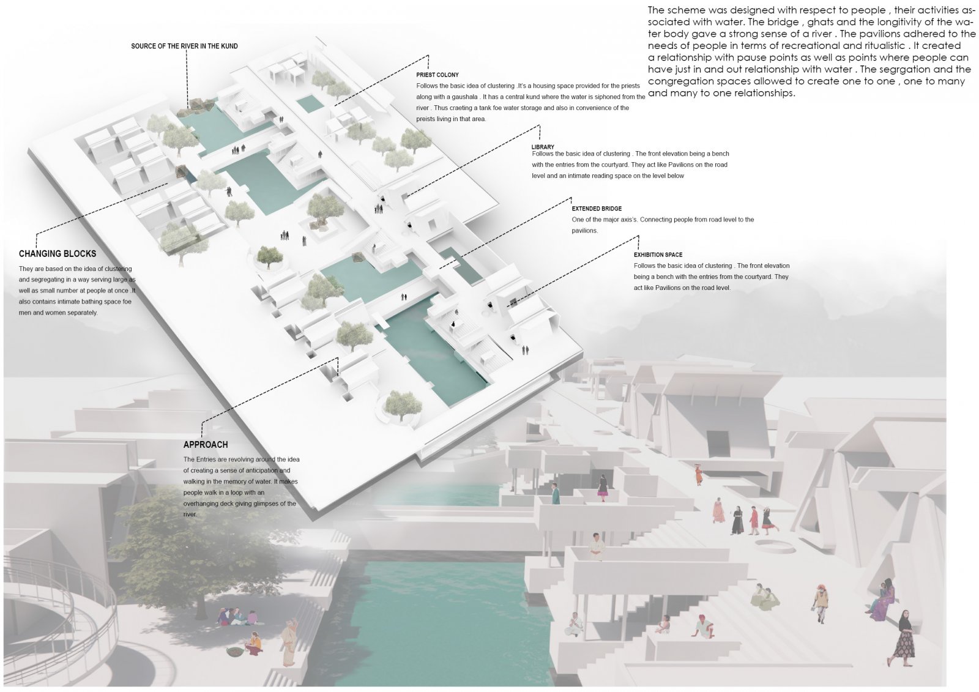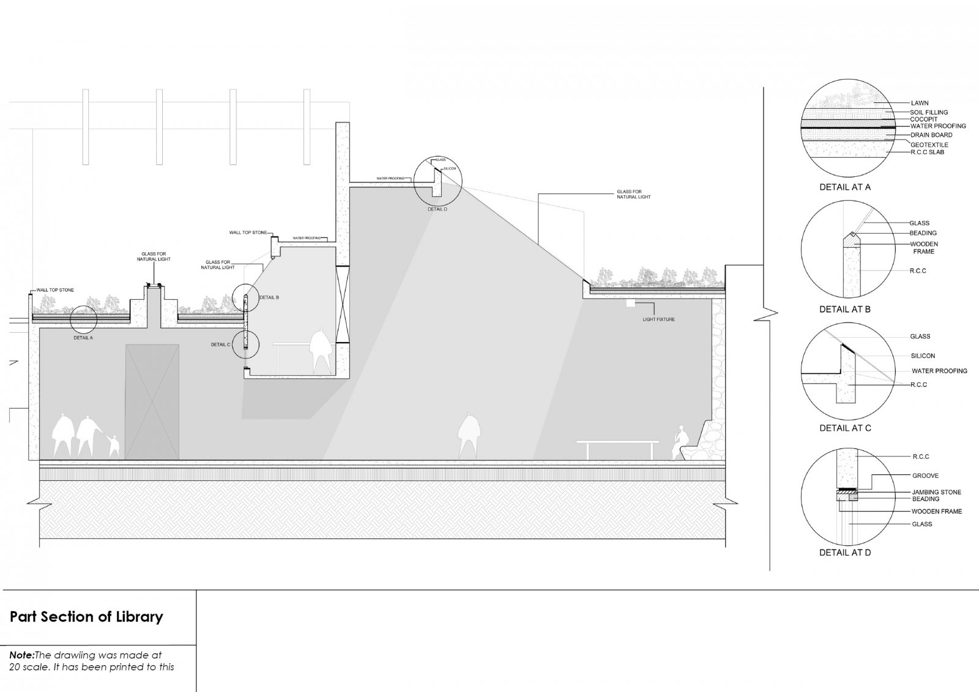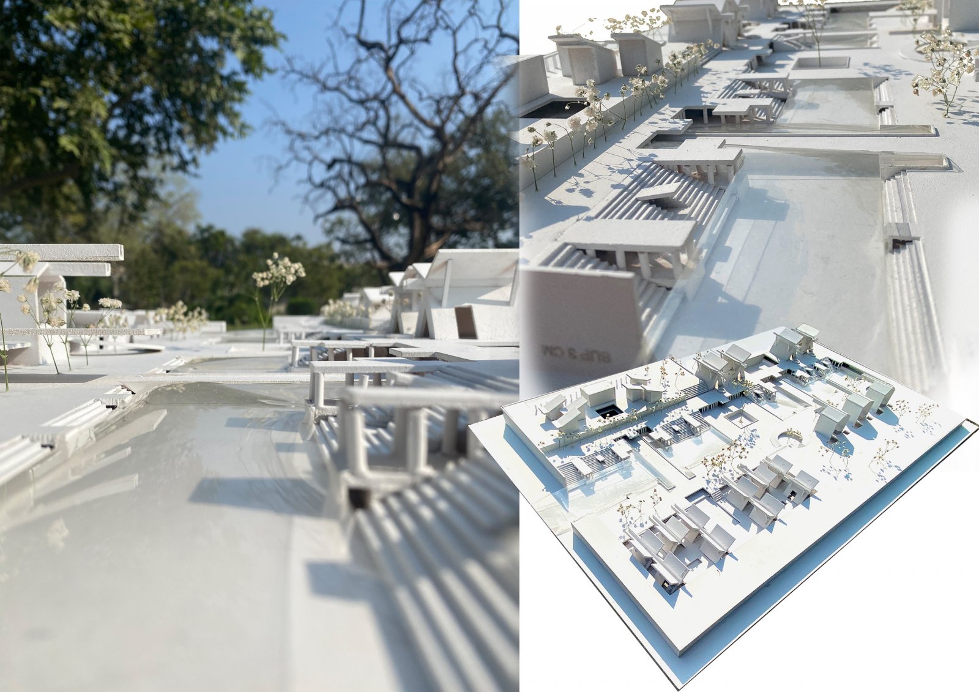- Student Manasvini Suthar
- Code UAR20203
- Faculty Architecture
- Tutor/s Meghal Arya
- TA Jaya Khurana
The project was about understanding the site , which was located in Junagadh, Gujarat. The aim was to restore parts of Damodar kund with respect to the activities done by people and how the water flows from the source, which is the Sonrekh river. The design hence was a combination of a kund a river wherein the longitivity and the idea of ‘Ghats’ enhanced the motive of a river. At times it becomes a combination of stepwells, to bring a sense of anticipation in people and to make people walk in the memory of water. The project then identifies the major congregation spaces and the segregation spaces to make the activities of people more effective. Wherin , these activities predominantly are divided into ritualistic and recreational activities. Thus , the immediate edges and the kund become major congregation spcaes . Thus ,these were designed to accommodate both the activities at once . The jutting out pavilions in water to the extended bridges becoming minor and major axis in the scheme. The idea of congregation in segregation seemed to make more effective way , thus treating each space as a pavilion . Thus, this lead to the idea of creating clusters of the pavilions accommodating people at different days. The range people varying on normal days of 500 to days like shradh and shivratri to 2000 people a day . Hence, making an adaptable space to temporary structures also.
