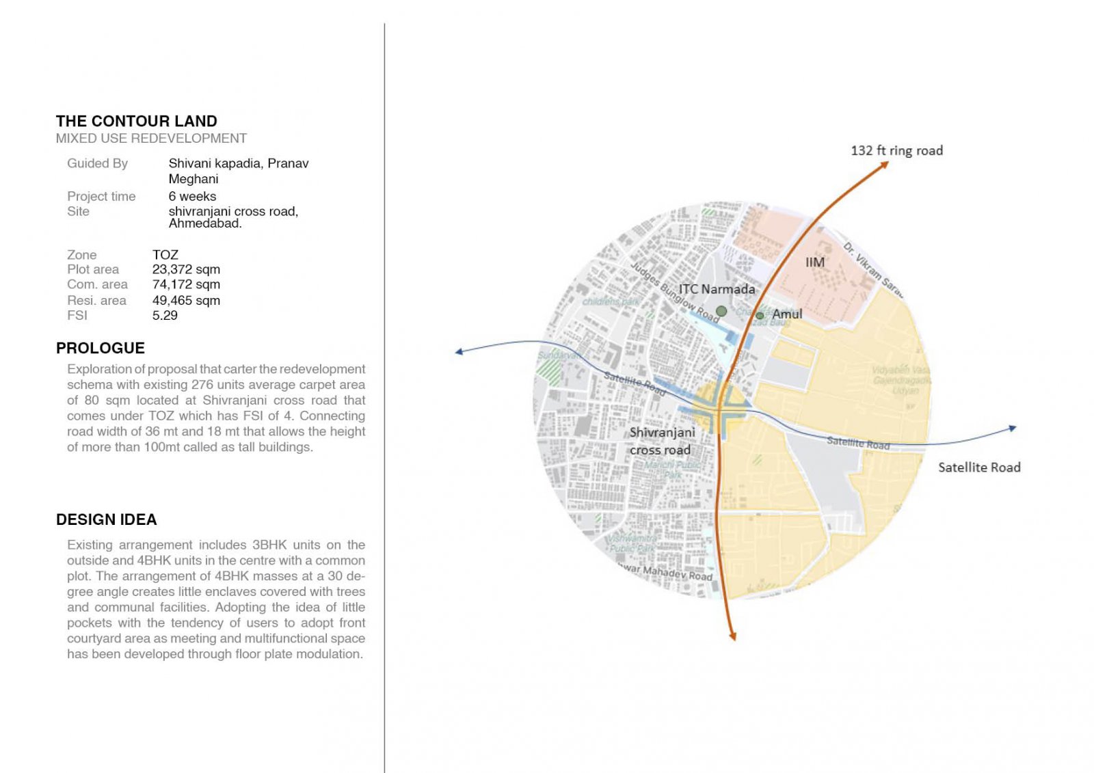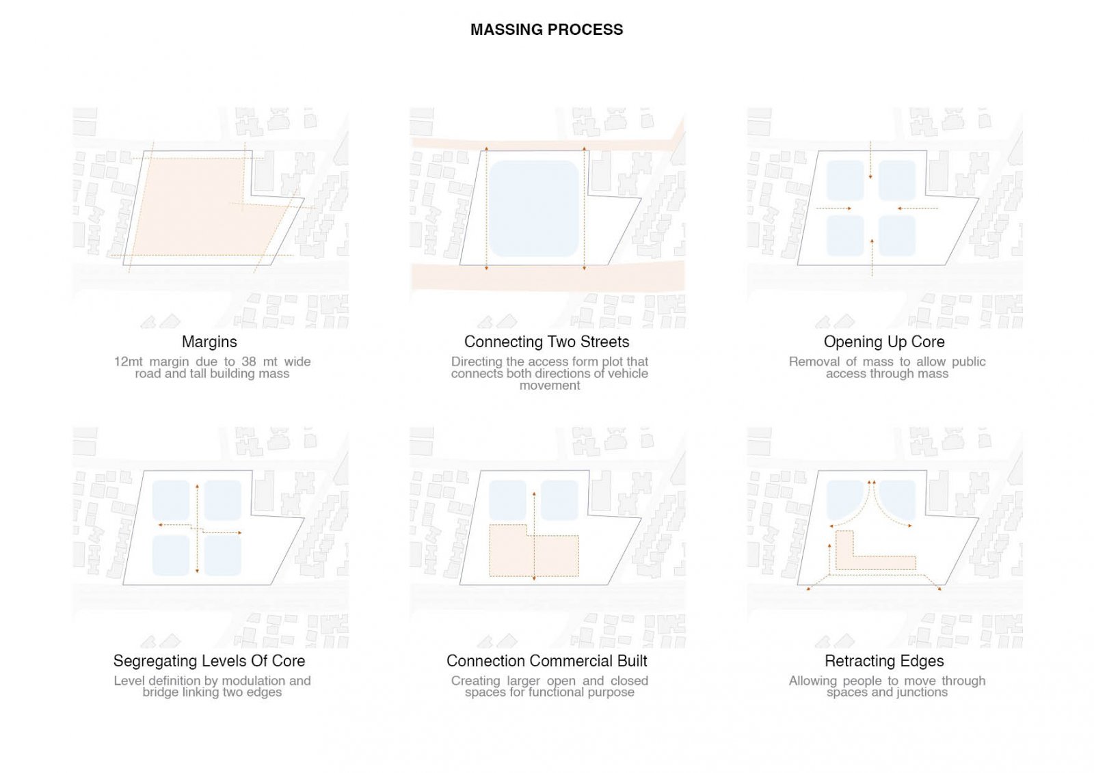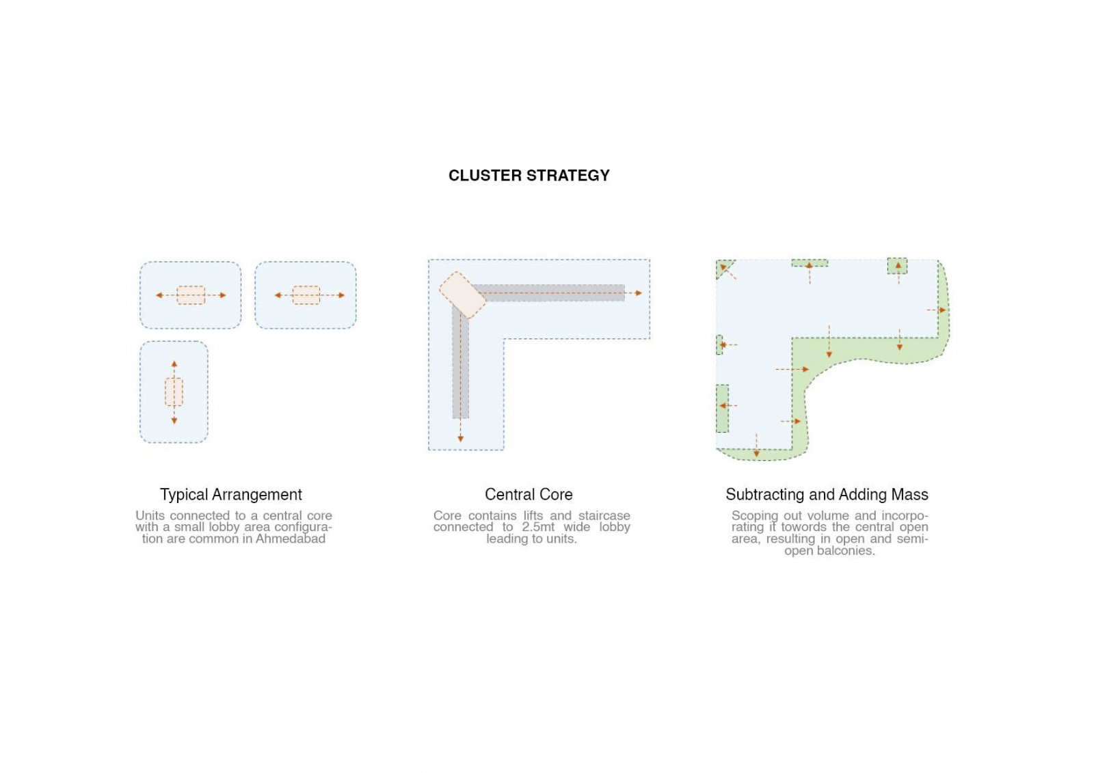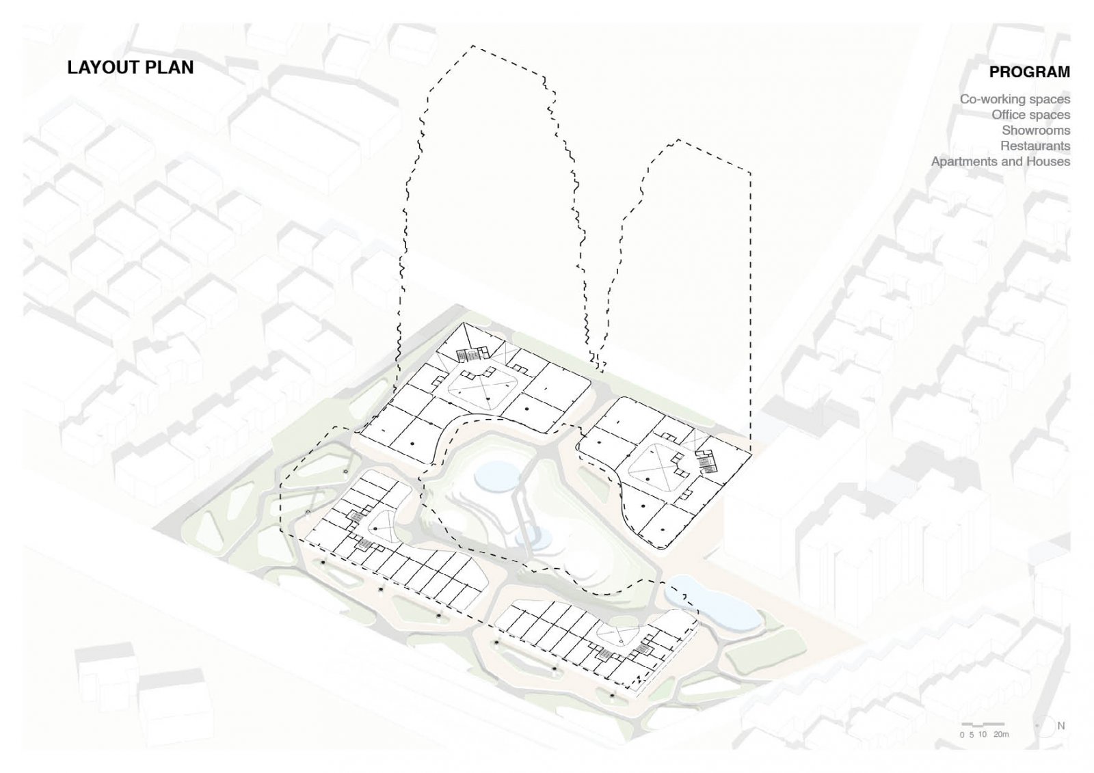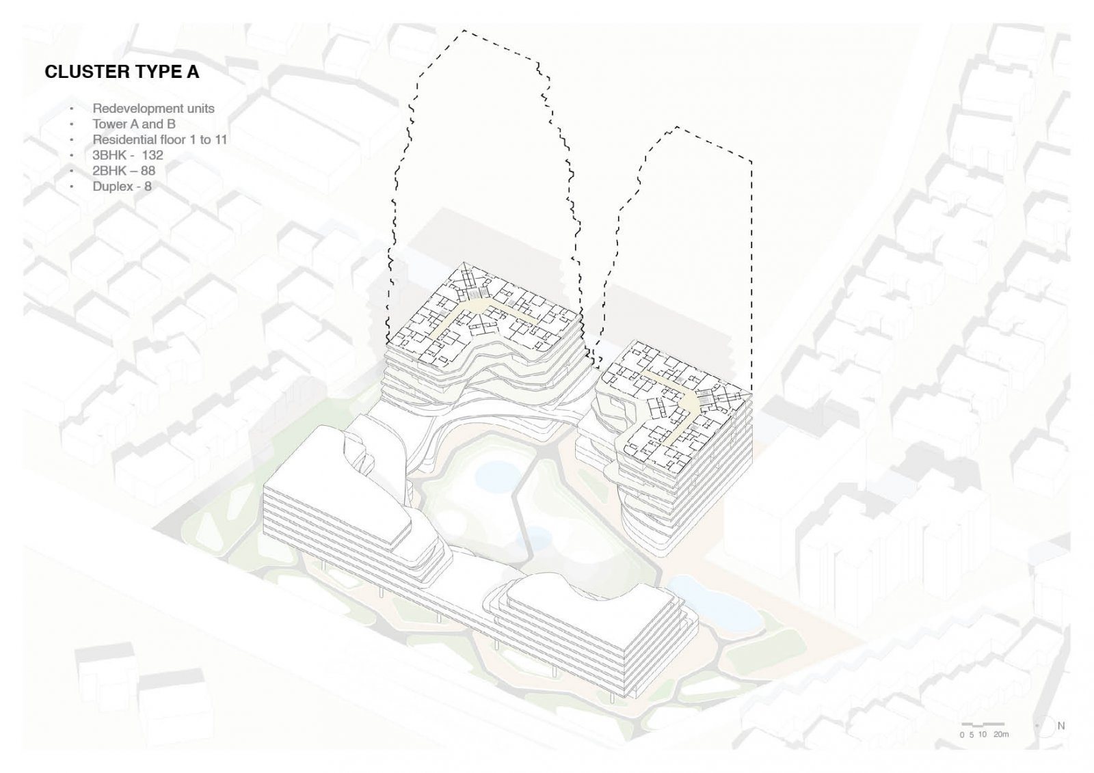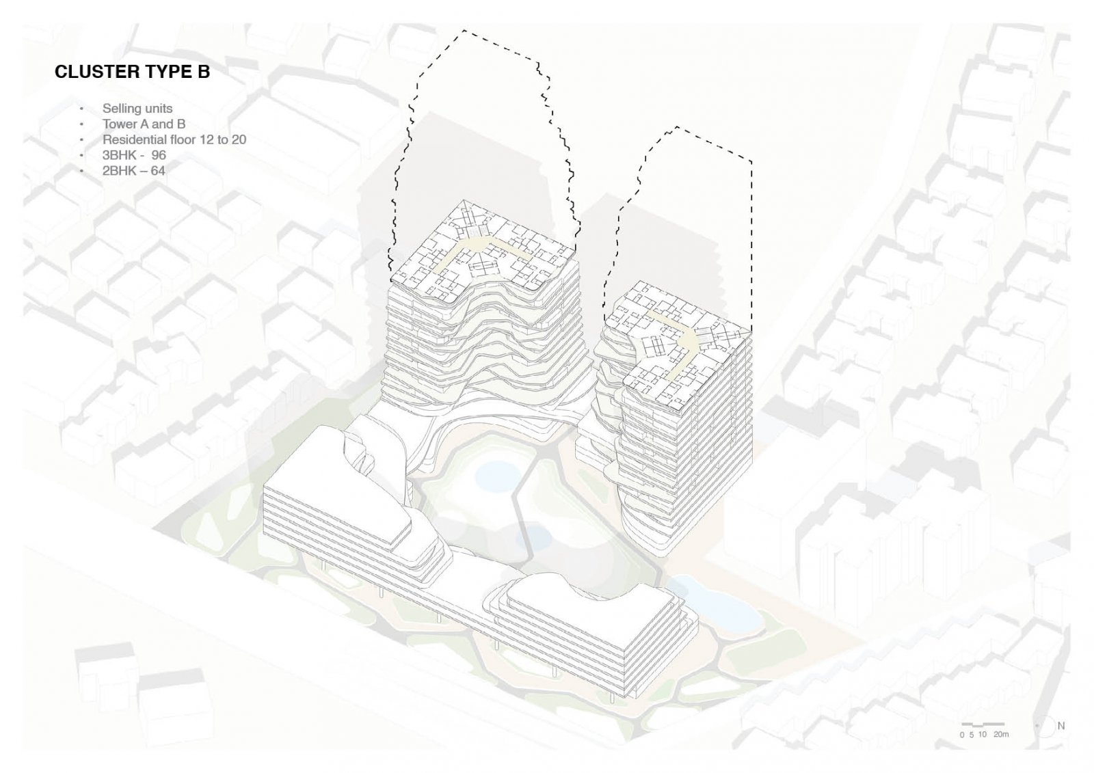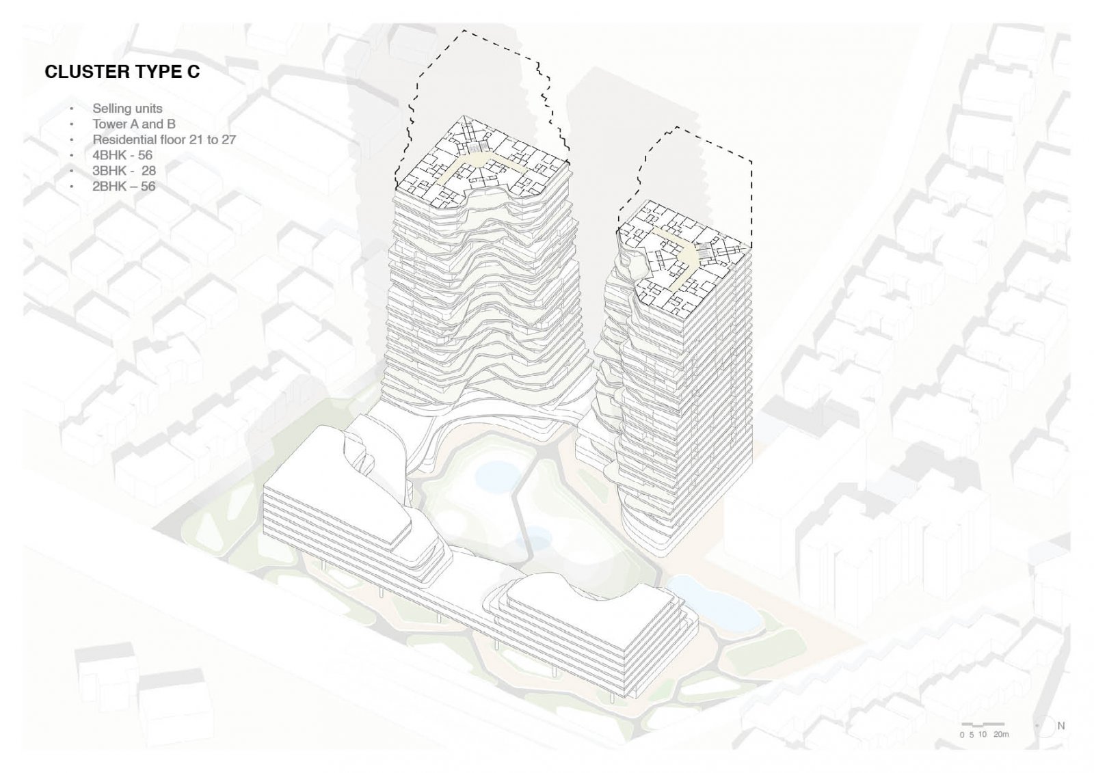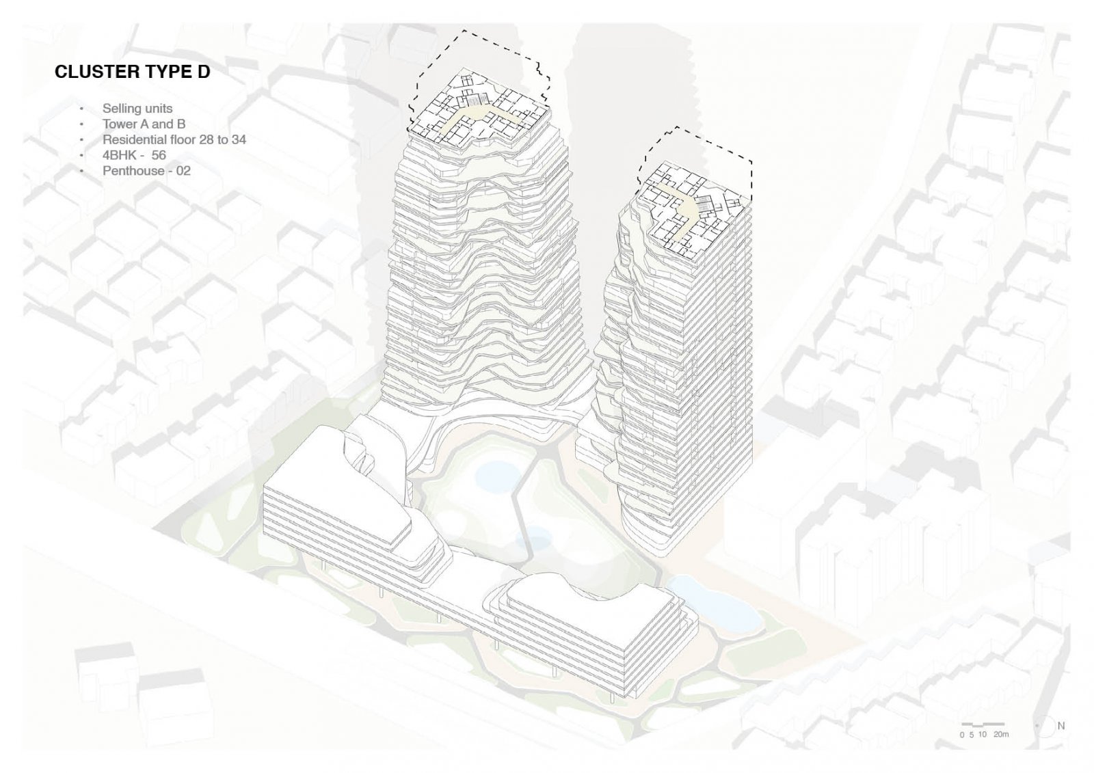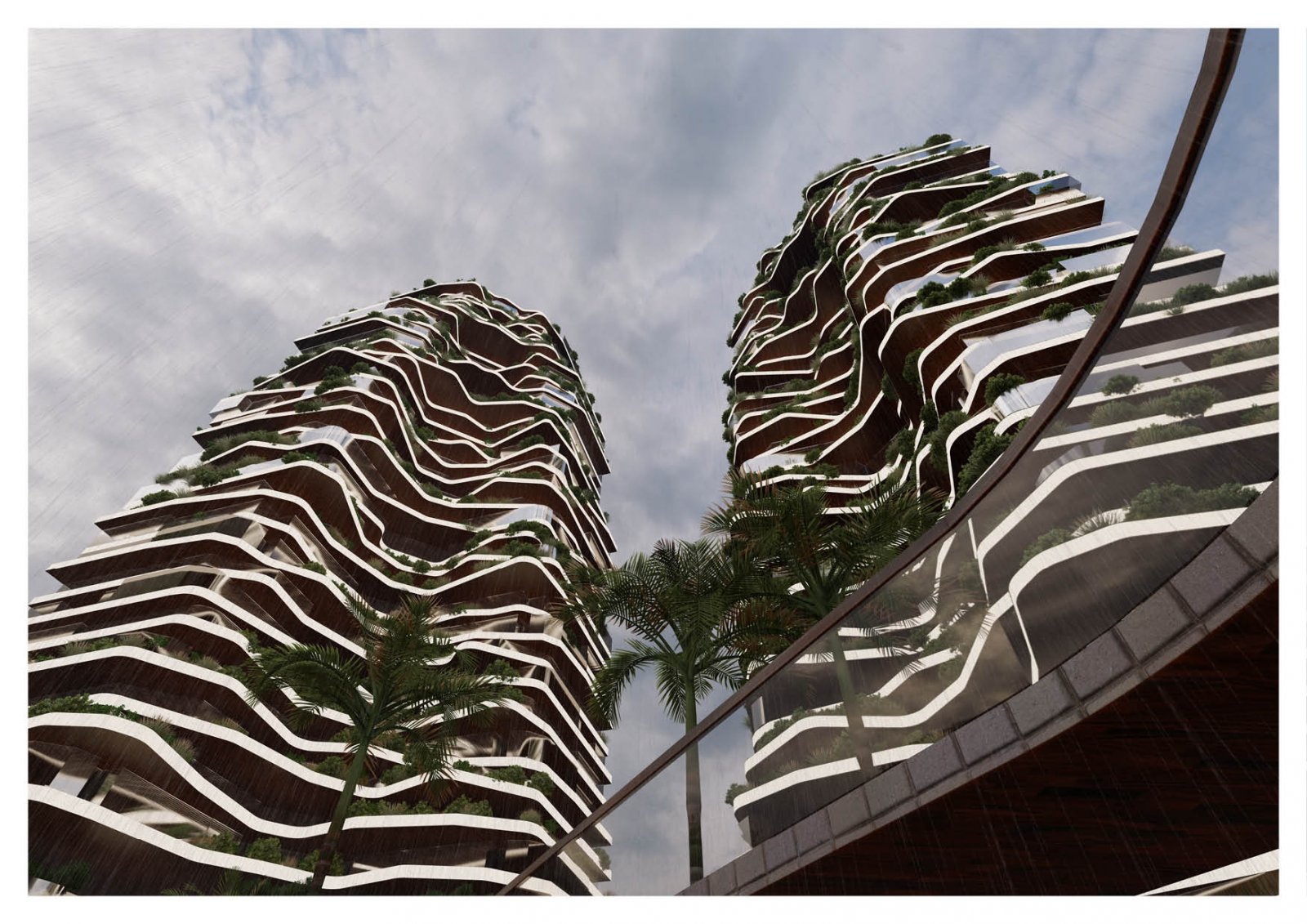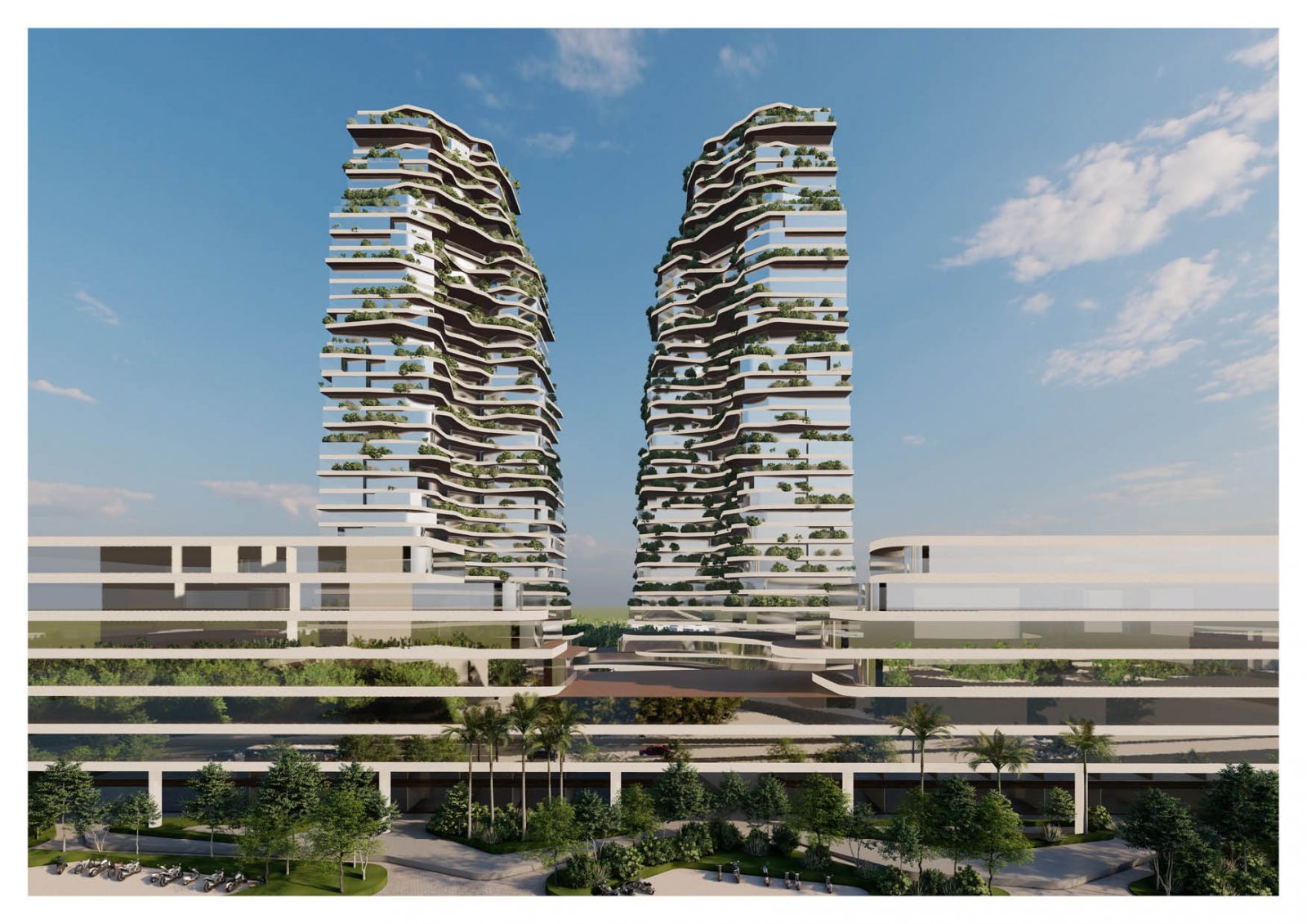- Student Patel Darshan Rameshchandra
- Code UA1917
- Faculty Architecture
- Tutor/s Pranav Meghani,Shivani Kapadia
- TA Dharmraj Jhala
Exploration of the proposal that carter the redevelopment schema with existing 276 units average carpet area of 80 sqm located at Shivranjani cross road that comes under TOZ which has FSI of 4. Connecting road width of 36 mt and 18 mt allows the height of more than 100mt called tall buildings.The existing arrangement includes 3BHK units on the outside and 4BHK units in the centre with a common plot. The arrangement of 4BHK masses at a 30-degree angle creates little enclaves covered with trees and communal facilities. Adopting the idea of little pockets with the tendency of users to adopt the front courtyard area as a meeting and multifunctional space has been developed through floor plate modulation.
