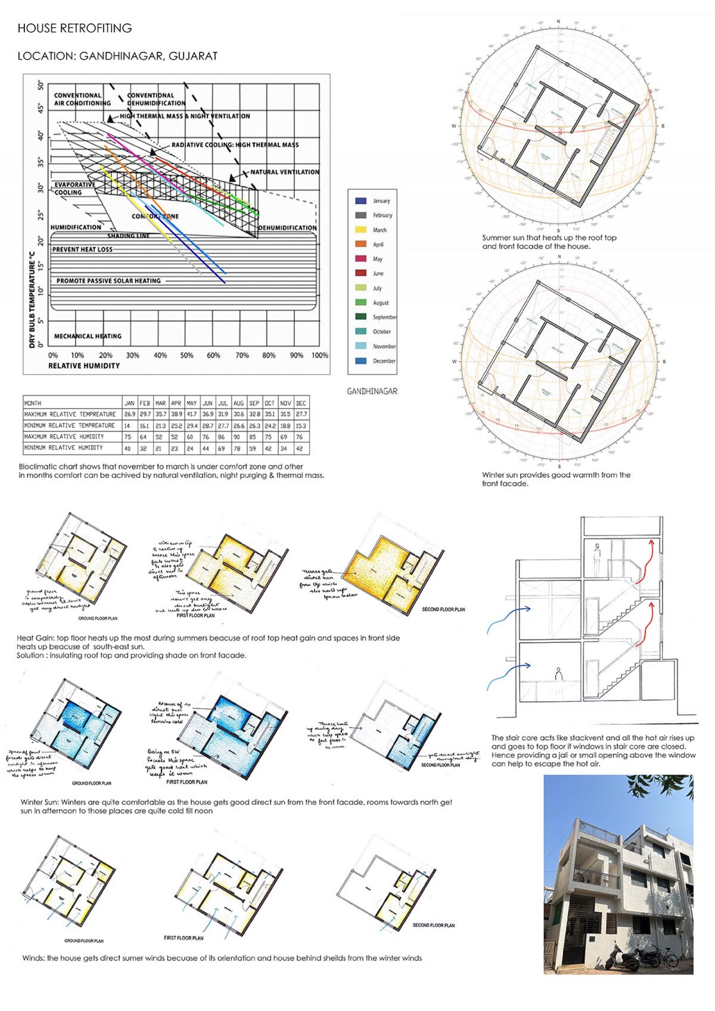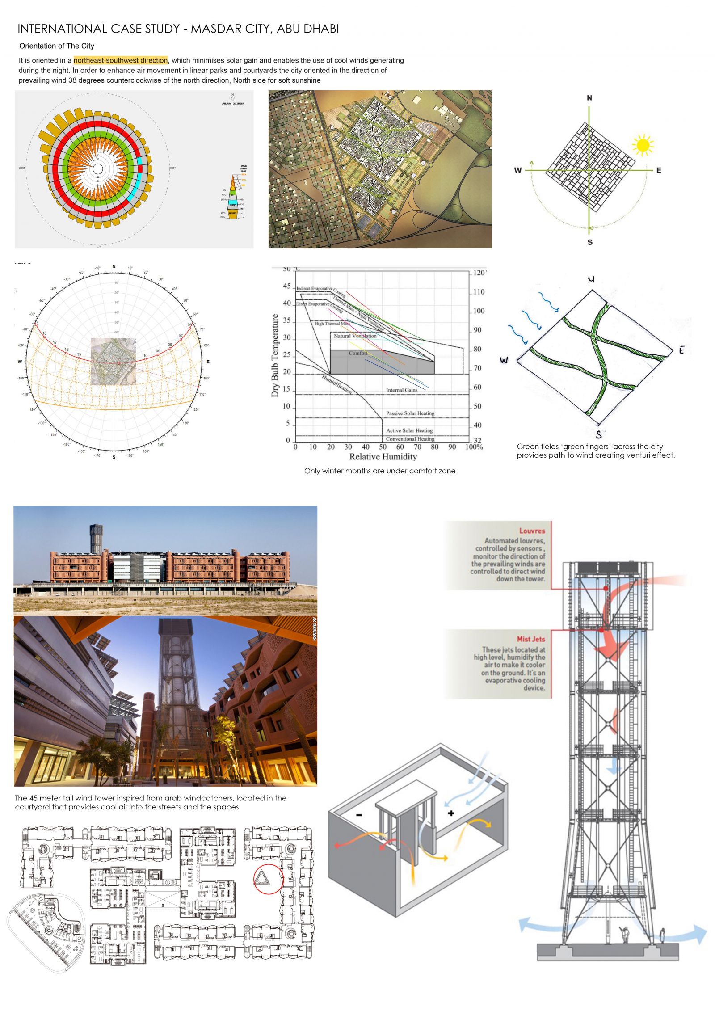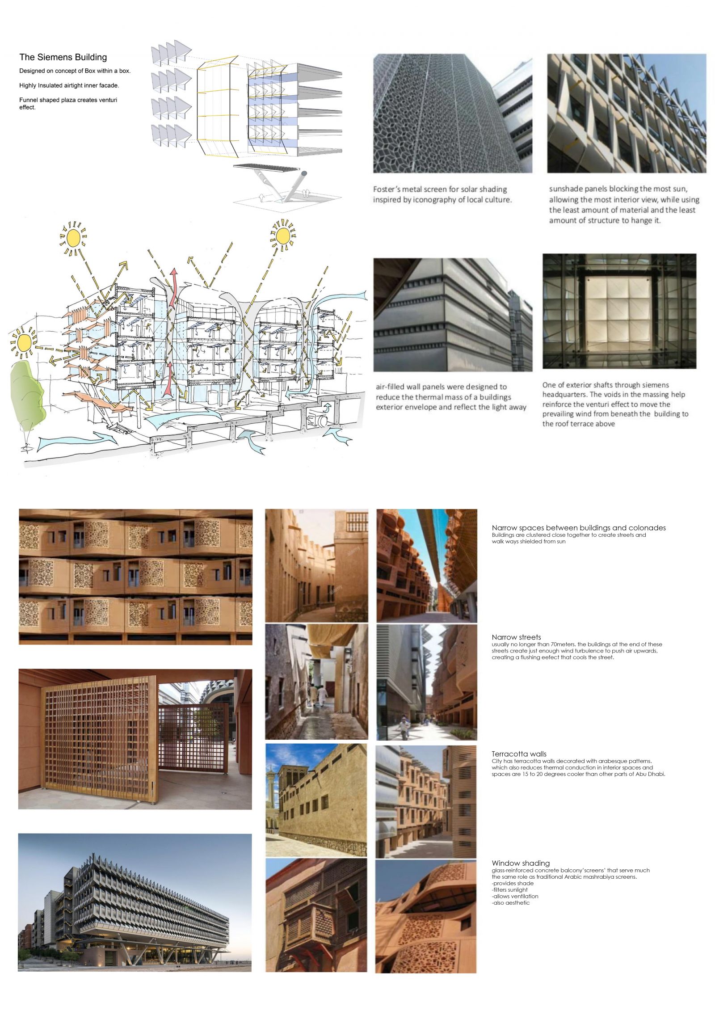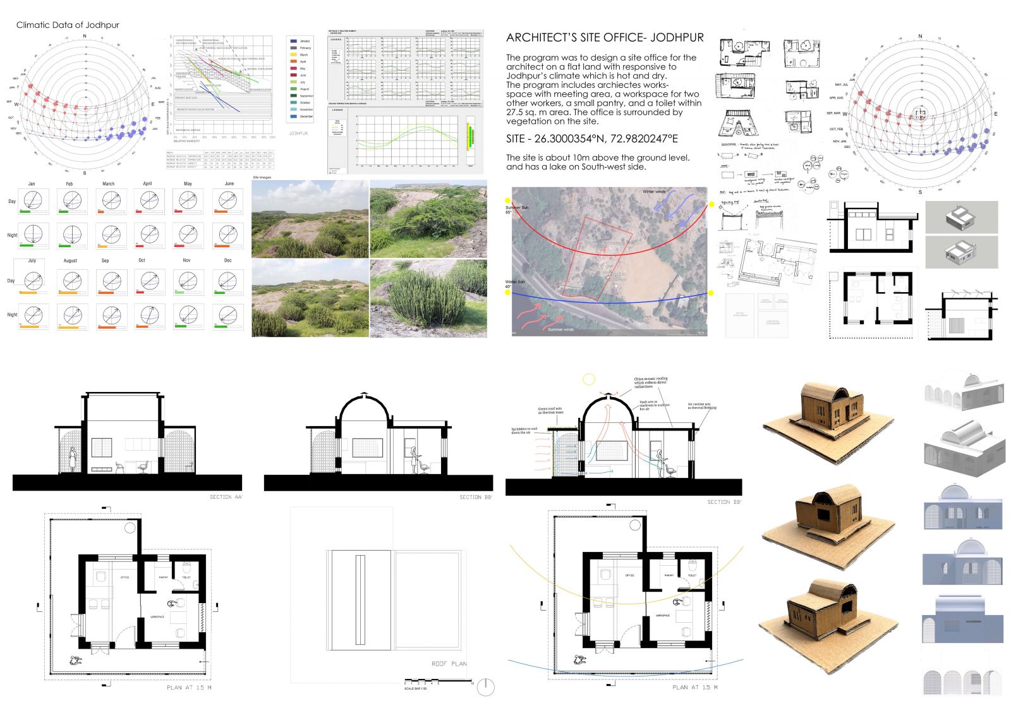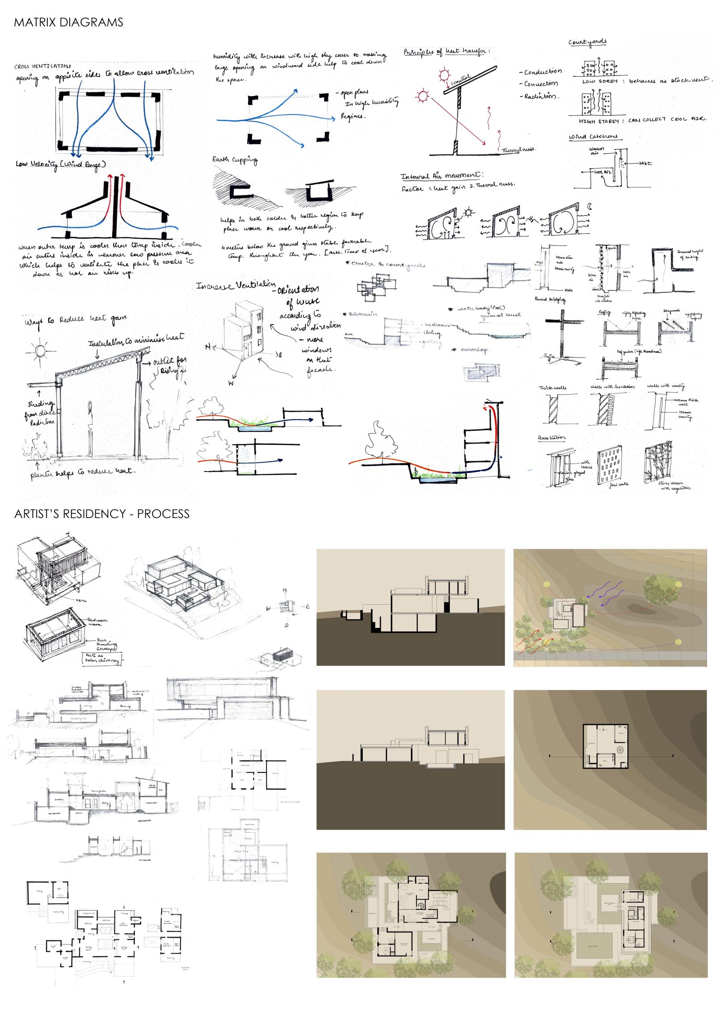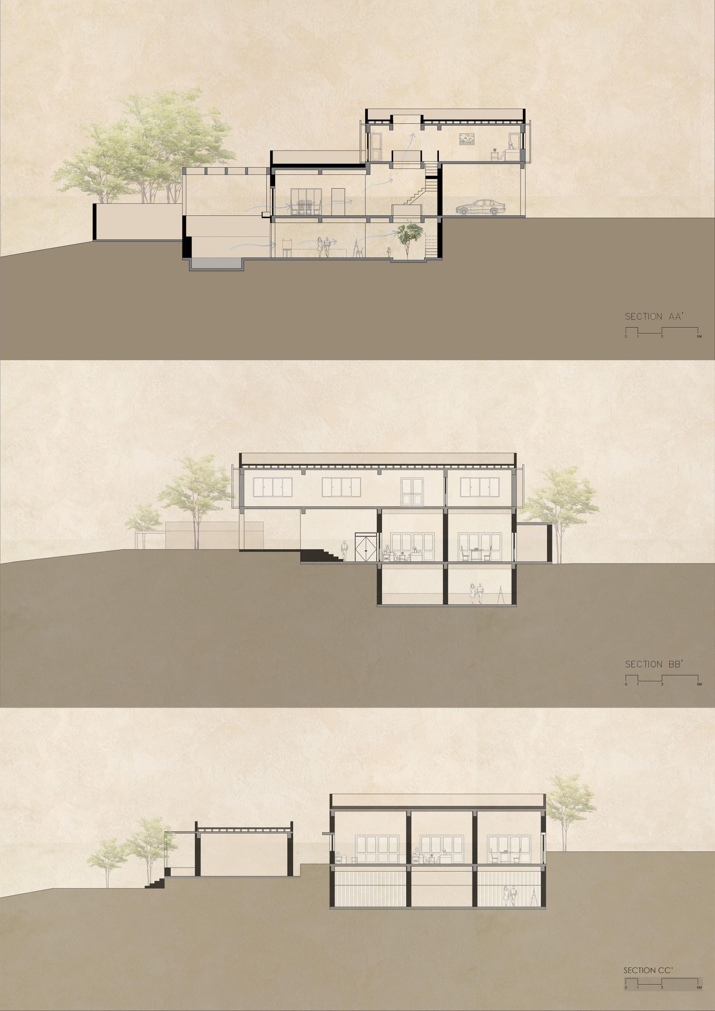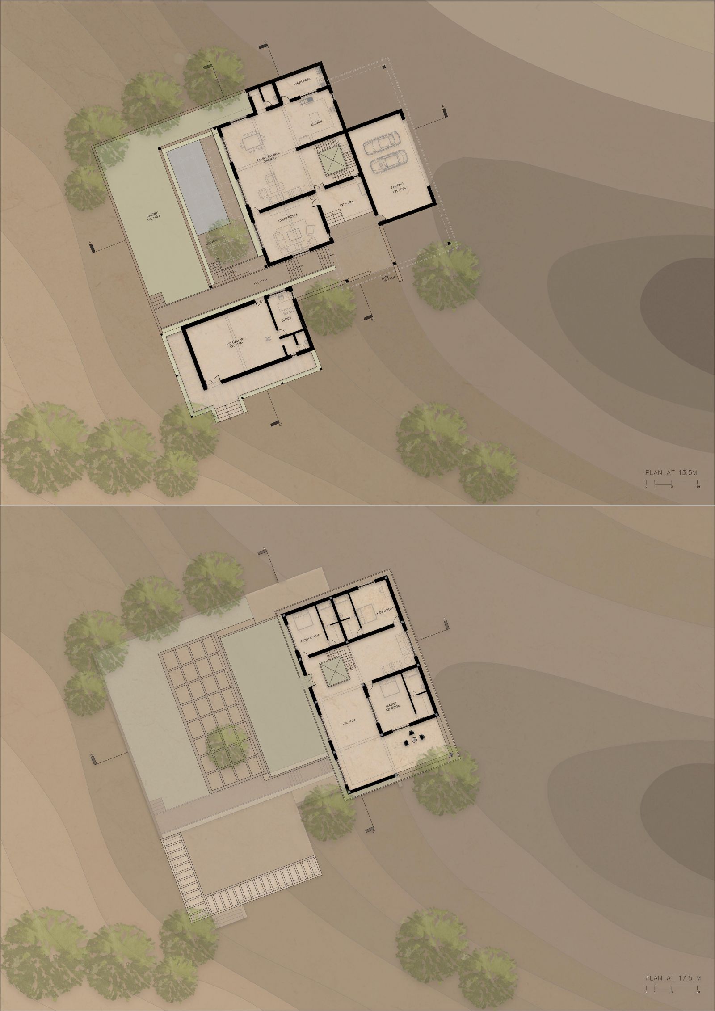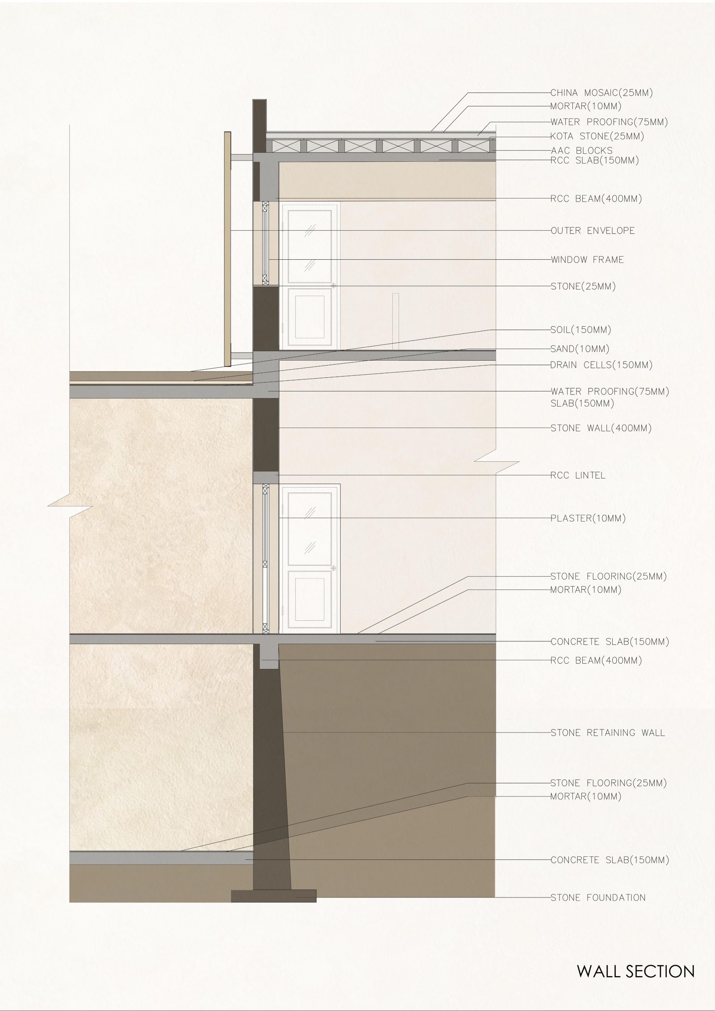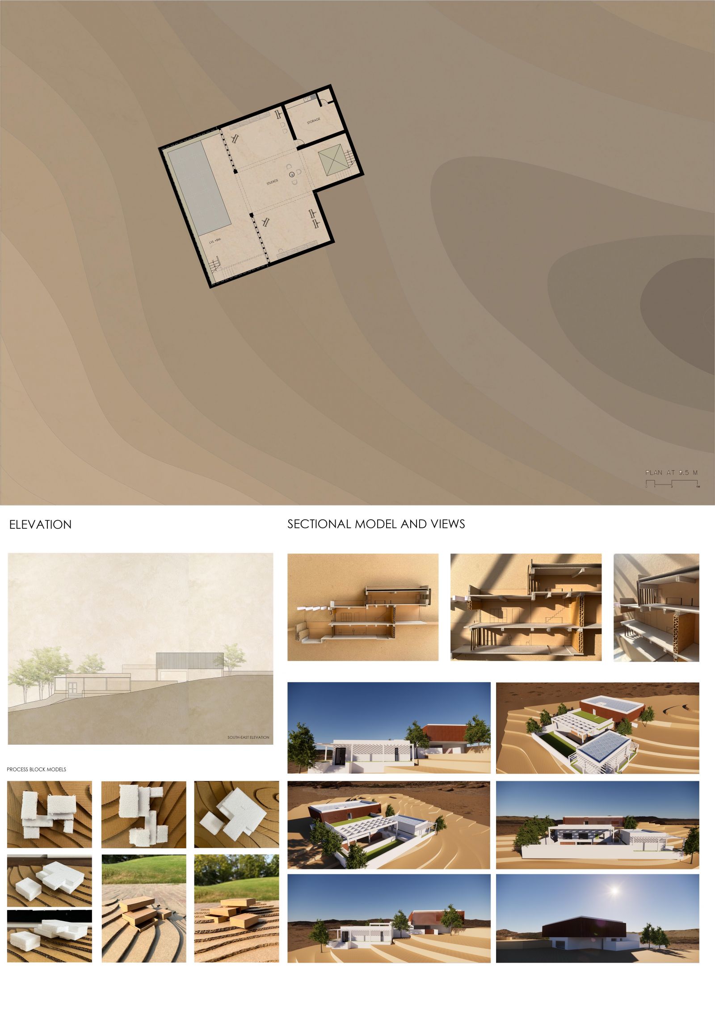- Student Aastha Priyank Parmar
- Code UAR20189
- Faculty Architecture
- Tutor/s Ravi Kashyap,Hiten Chavda
- TA Aesha Shah
The program was to design a climate-responsive house in Jodhpur for an artist family; painter husband, wife, and their ten-year-old child. The major climatic concerns of Jodhpur are rooftop heat gain, harsh sun, and hot winds, which can be prevented by insulating rooftops and proper ventilation. The house is tucked in the ground which helps to keep the building cooler, and the placement of the water body and courtyard is such that it allows ventilation, and the courtyard acts as a stack vent. The Building is oriented in an east-west direction to maximize ventilation and is configured around trees which cools down the air and provides shade. There are different buffer spaces so the inner areas have no direct contact to heat outside and increased height of rooms to prevent warmth in the spaces.
