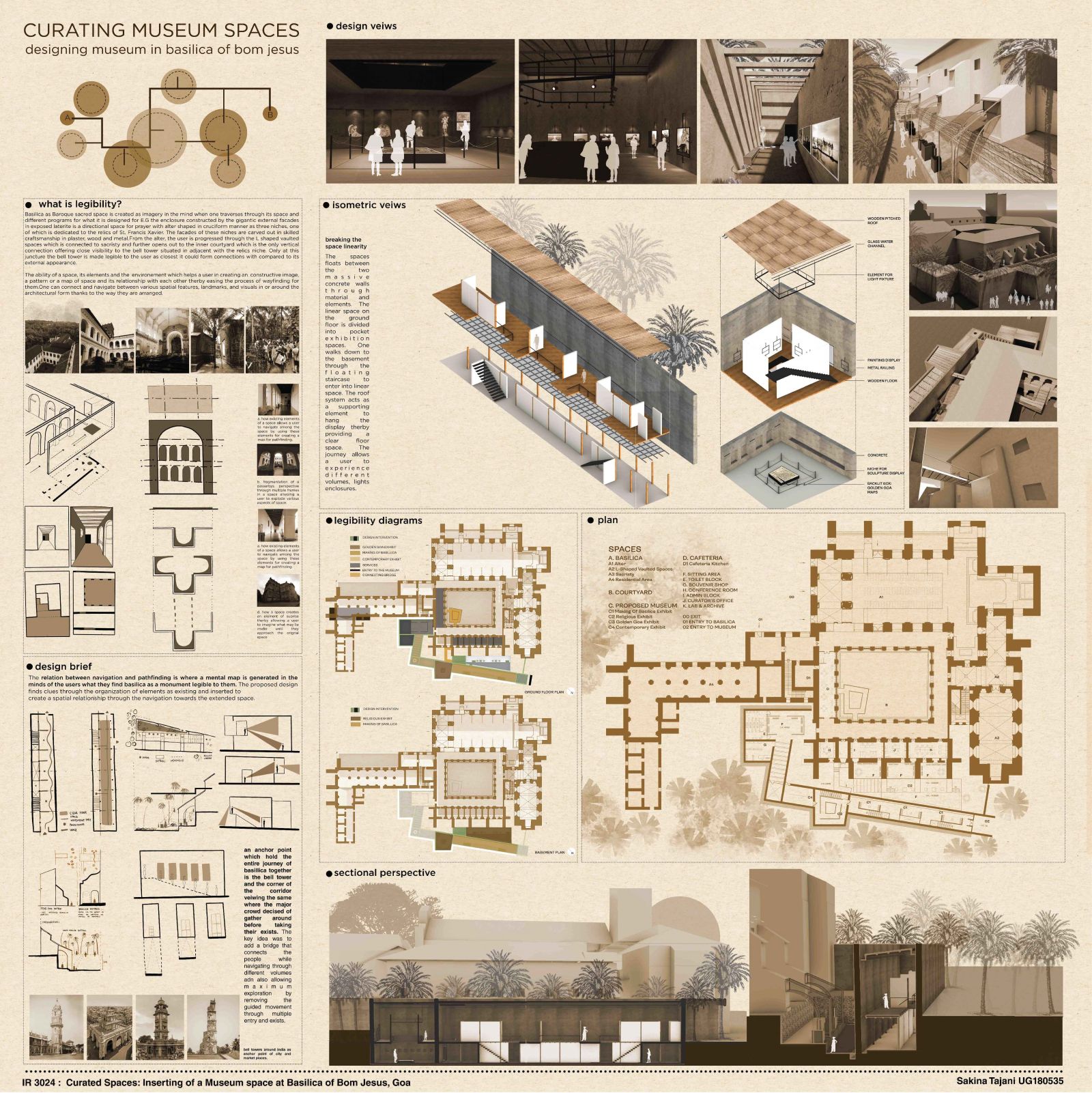- Student Tajani Sakina Ali Asgarbhai
- Code UG180535
- Faculty Design
- Tutor/s Sunita Dalvi
- TA Gaurav Mewara
Basilica as Baroque sacred space is created as imagery in the mind when one traverses through its space and different programs for what it is designed for E.G the enclosure constructed by the gigantic external facades in exposed laterite is a directional space for prayer with alter shaped in cruciform manner as three niches, one of which is dedicated to the relics of St. Francis Xavier. Only at this juncture the bell tower is made legible to the user as closest it could form connections with compared to its external appearance. The ability of a space, its elements and the environement which helps a user in creating an constructive image, a pattern or a map of space and its relationship with each other therby easing the process of wayfinding for them . The relation between navigation and pathfinding is where a mental map is generated in the minds of the users what they find basilica as a monument legible to them. The proposed design finds clues through the organization of elements as existing and inserted to create a spatial relationship through the navigation towards the extended space.
