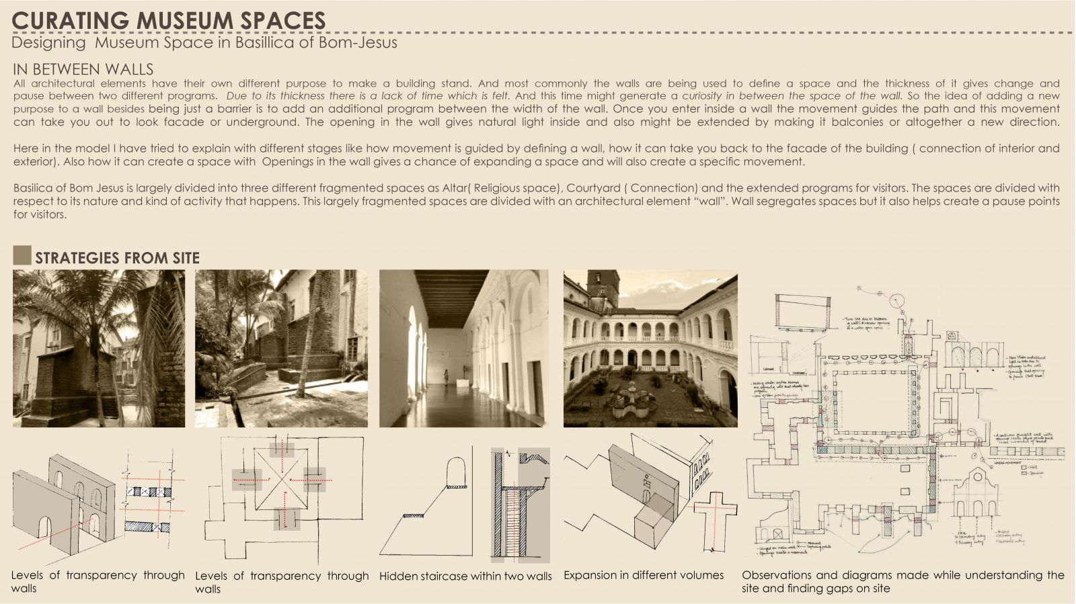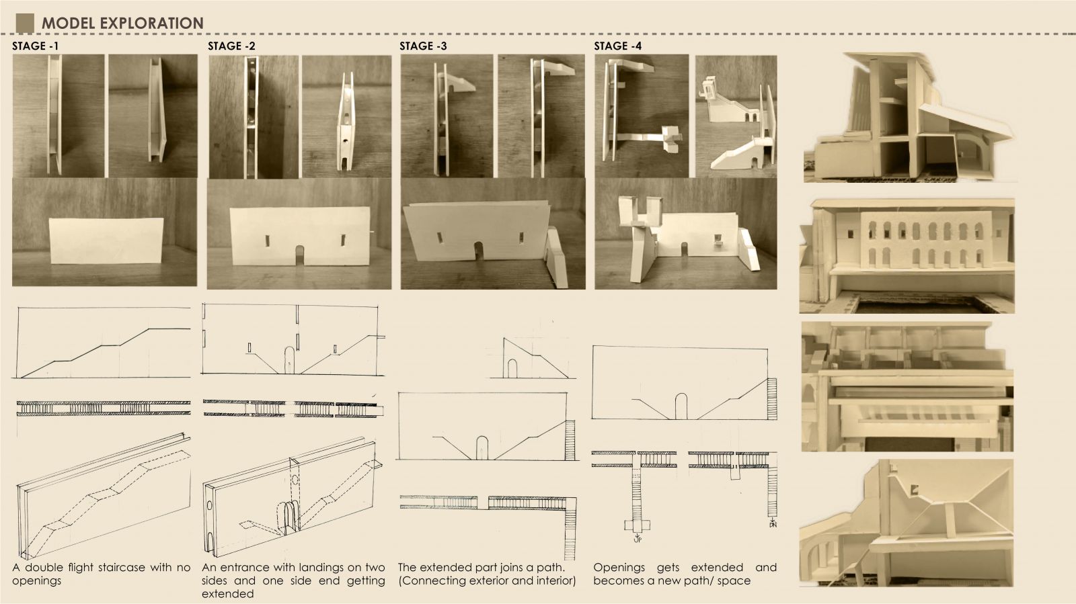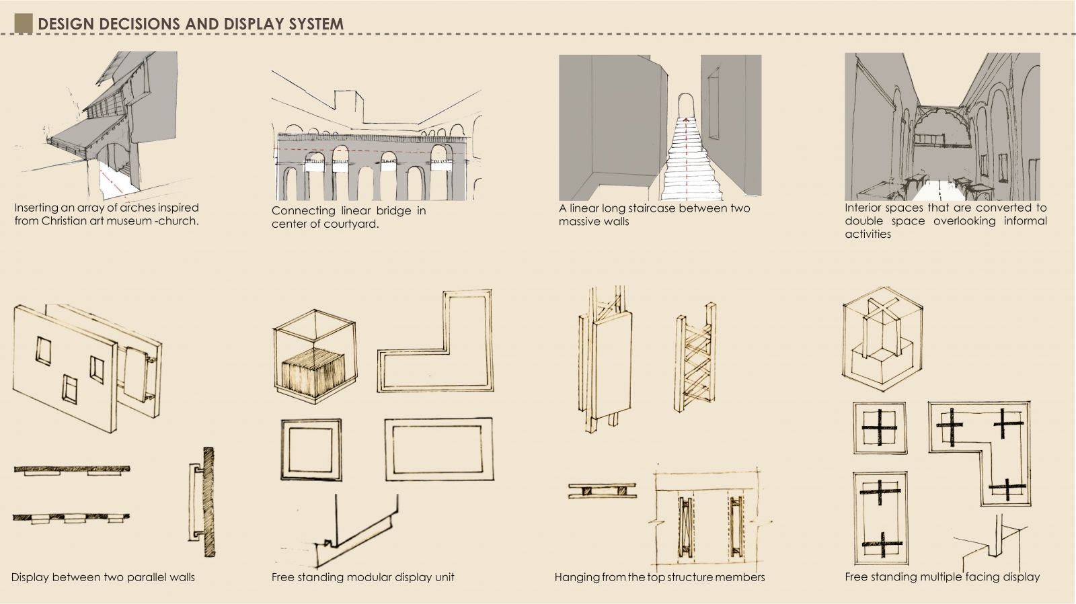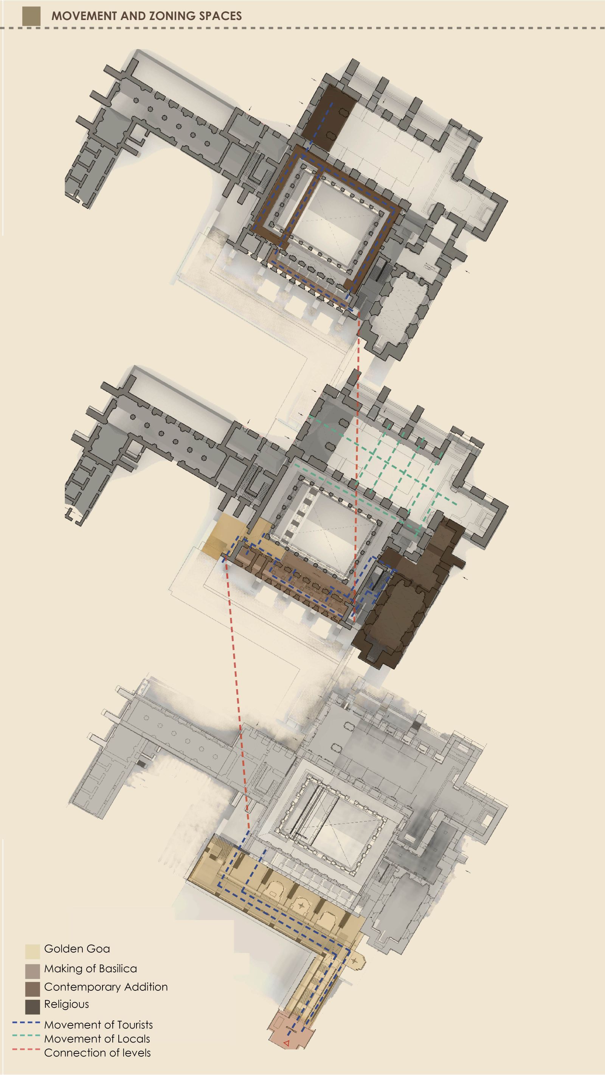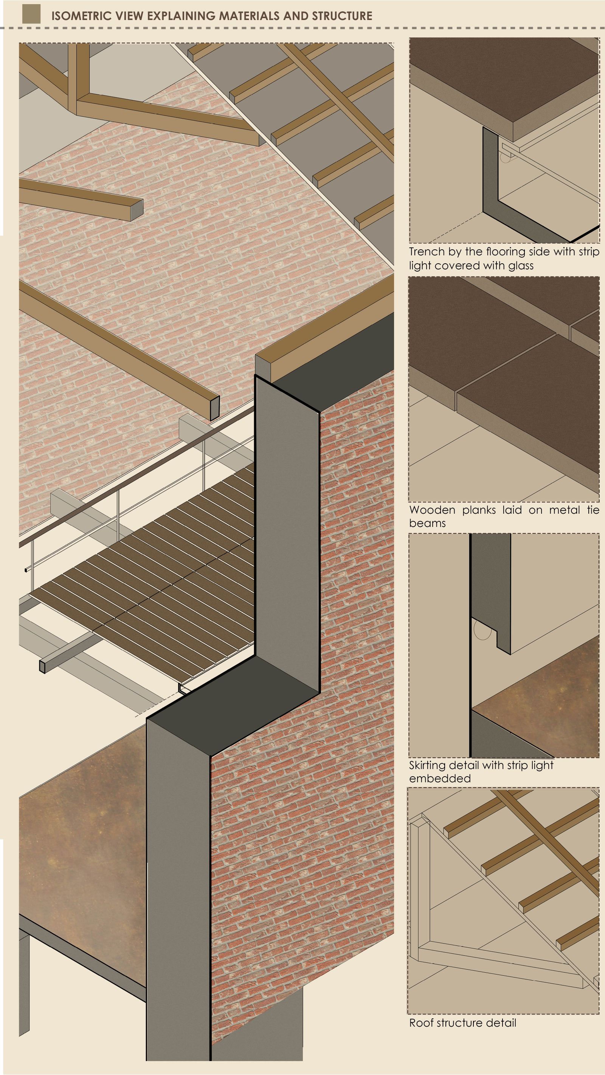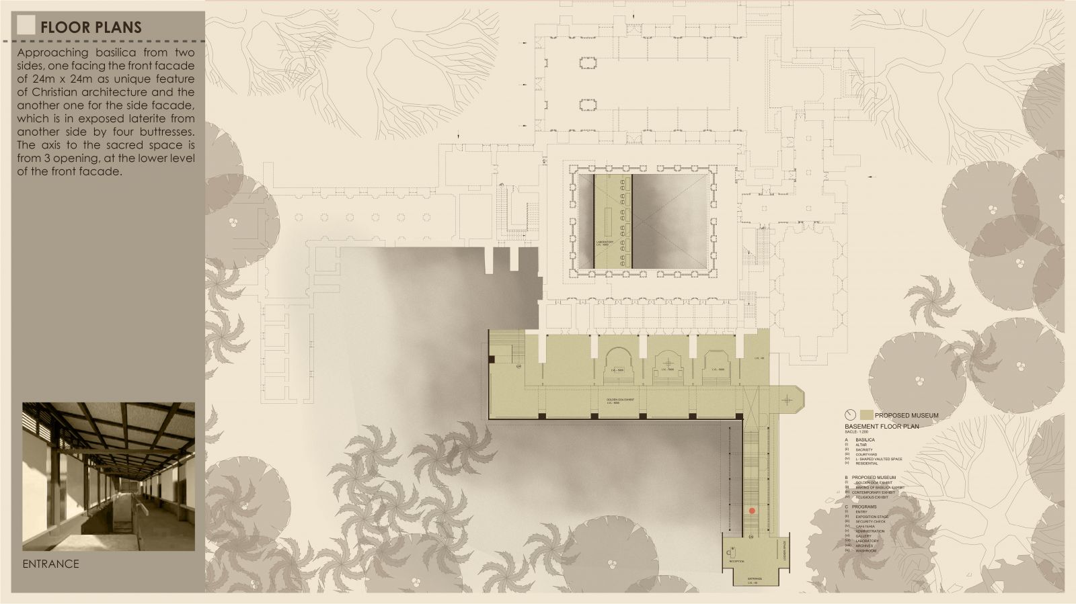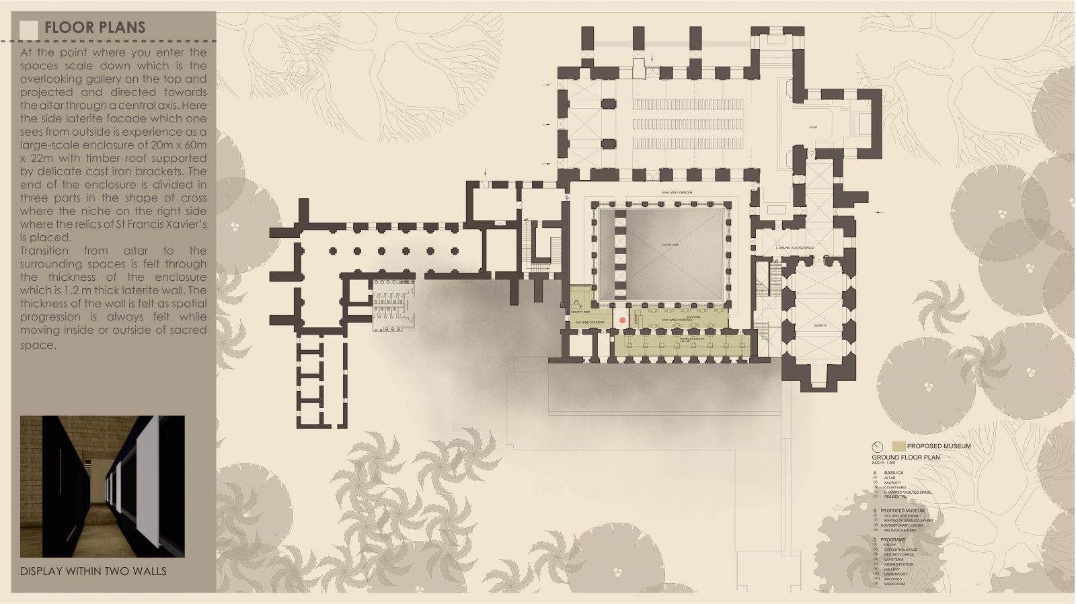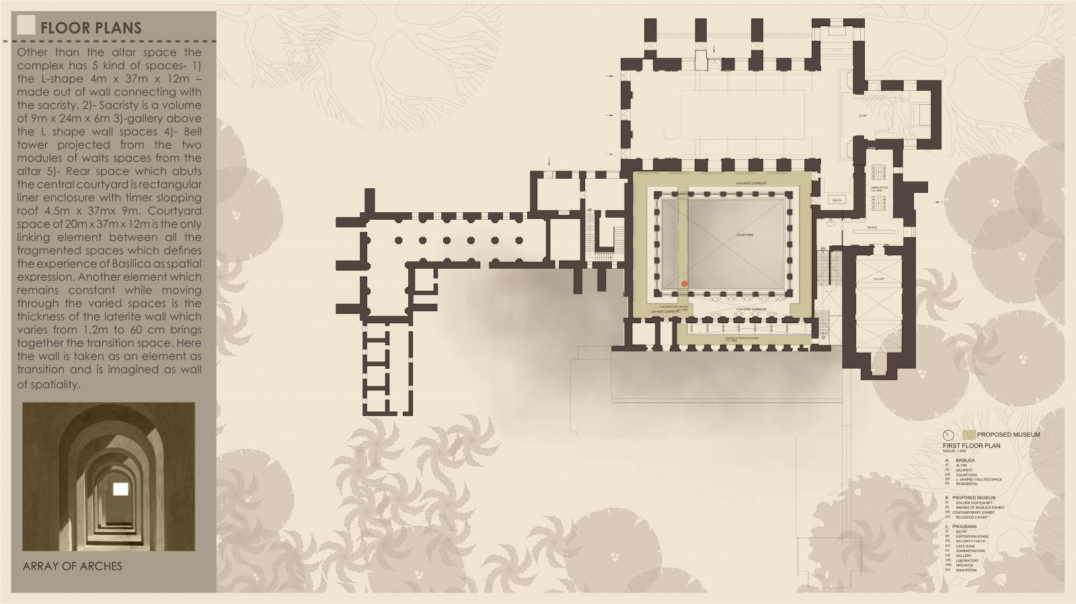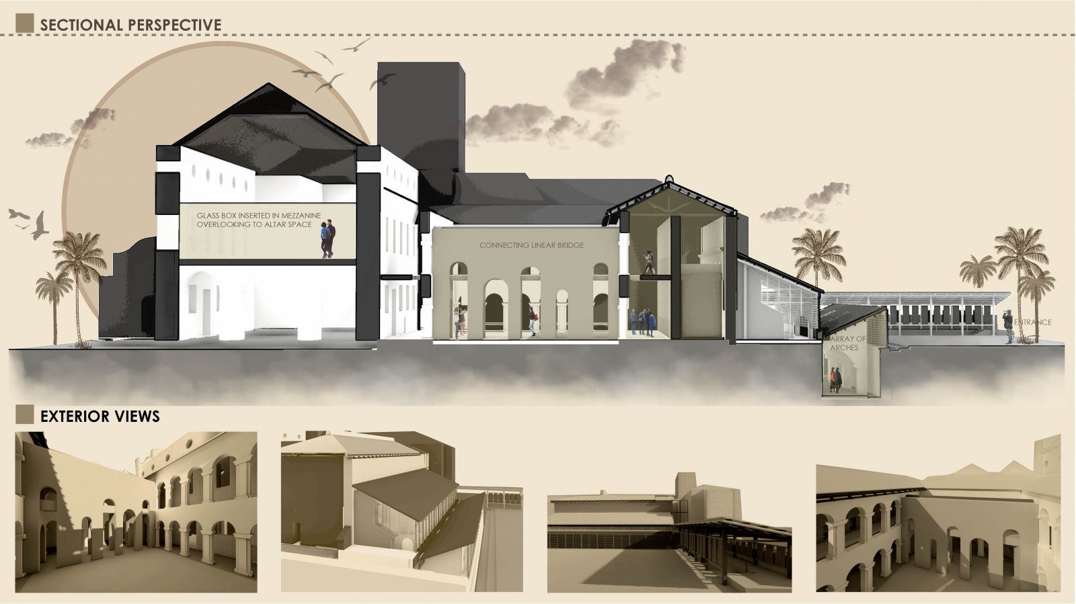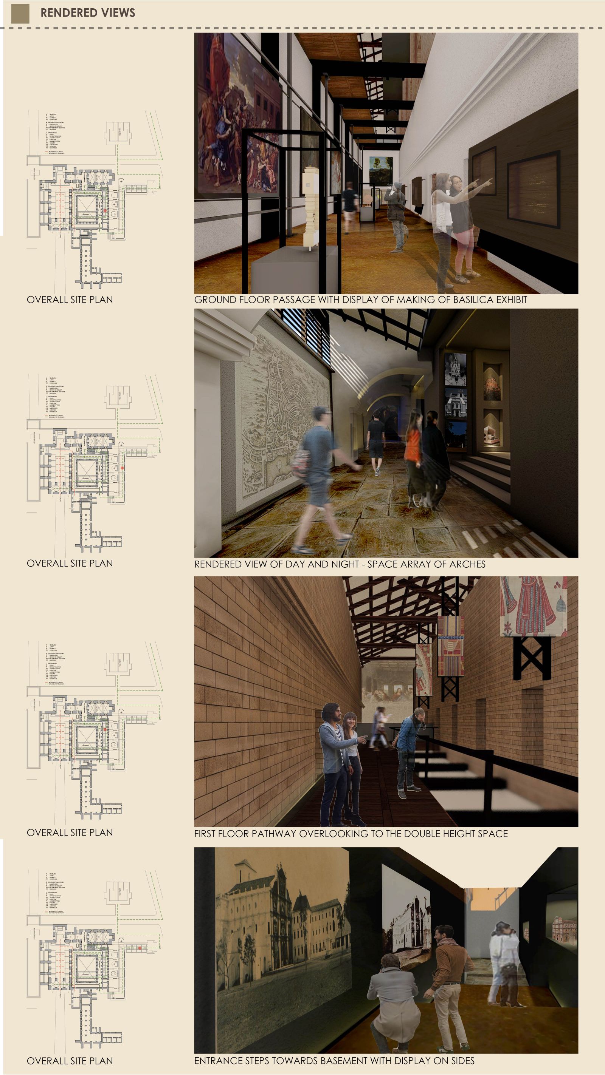- Student Pabari Devanshi Manishbhai
- Code UG180145
- Faculty Design
- Tutor/s Sunita Dalvi
- TA Gaurav Mewara
Approaching basilica from two sides, one facing the front façade of 24m x 24m as unique feature of Christian architecture and the another one for the side façade, which is in exposed laterite from another side by four buttresses. At the point where you enter the spaces scale down which is the overlooking gallery on the top and projected and directed towards the altar through a central axis. Here the side laterite façade which one sees from outside is experience as a large-scale enclosure of 20m x 60m x 22m with timber roof supported by delicate cast iron brackets. The thickness of the wall is felt as spatial progression is always felt while moving inside or outside of sacred space. Another element which remains constant while moving through the varied spaces is the thickness of the laterite wall which varies from 1.2m to 60 cm brings together the transition space. Here the wall is taken as an element as transition and is imagined as wall of spatiality.
