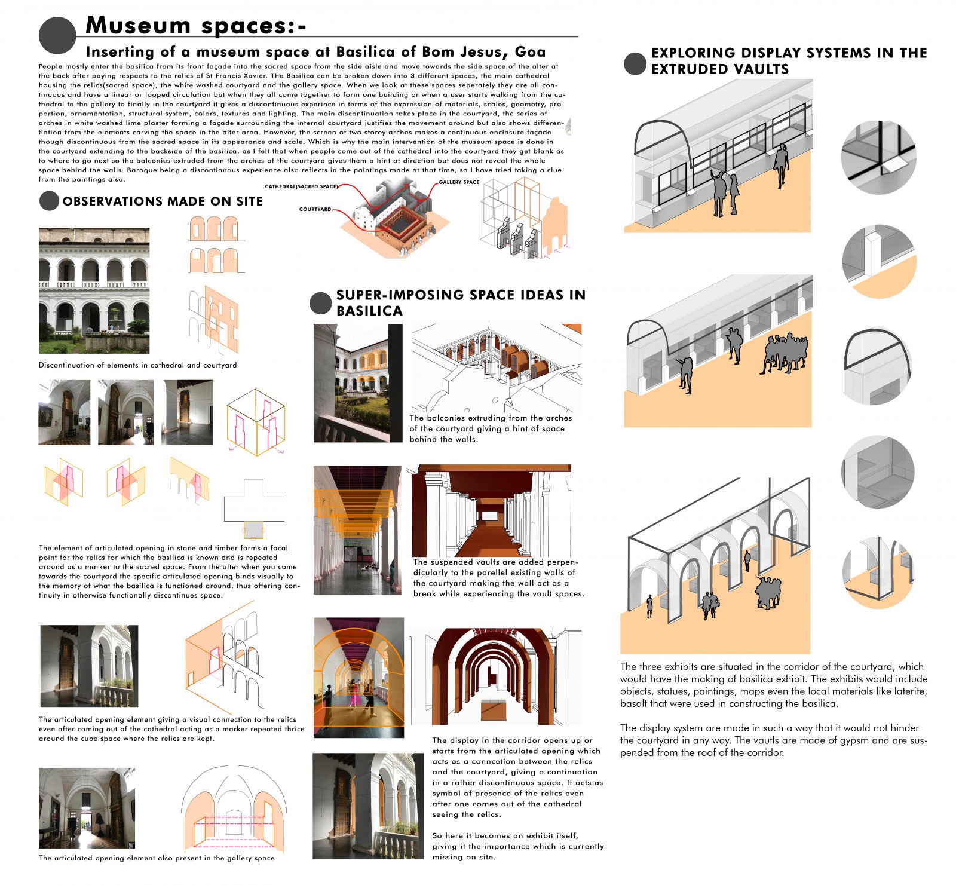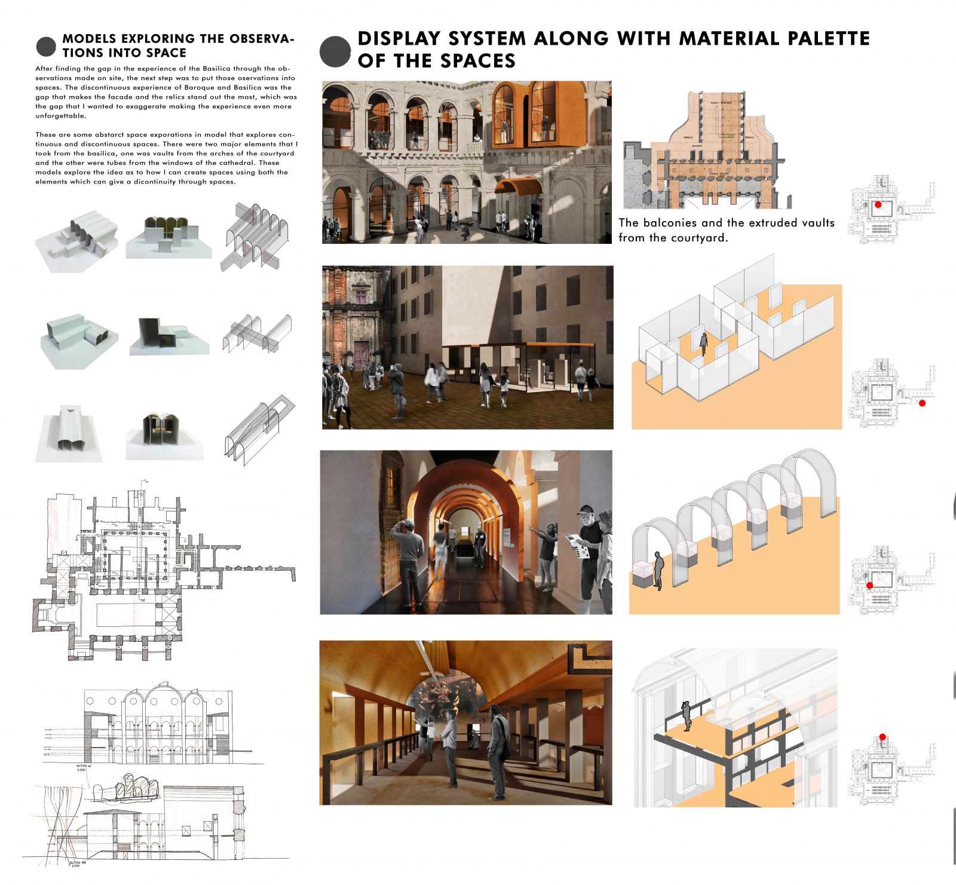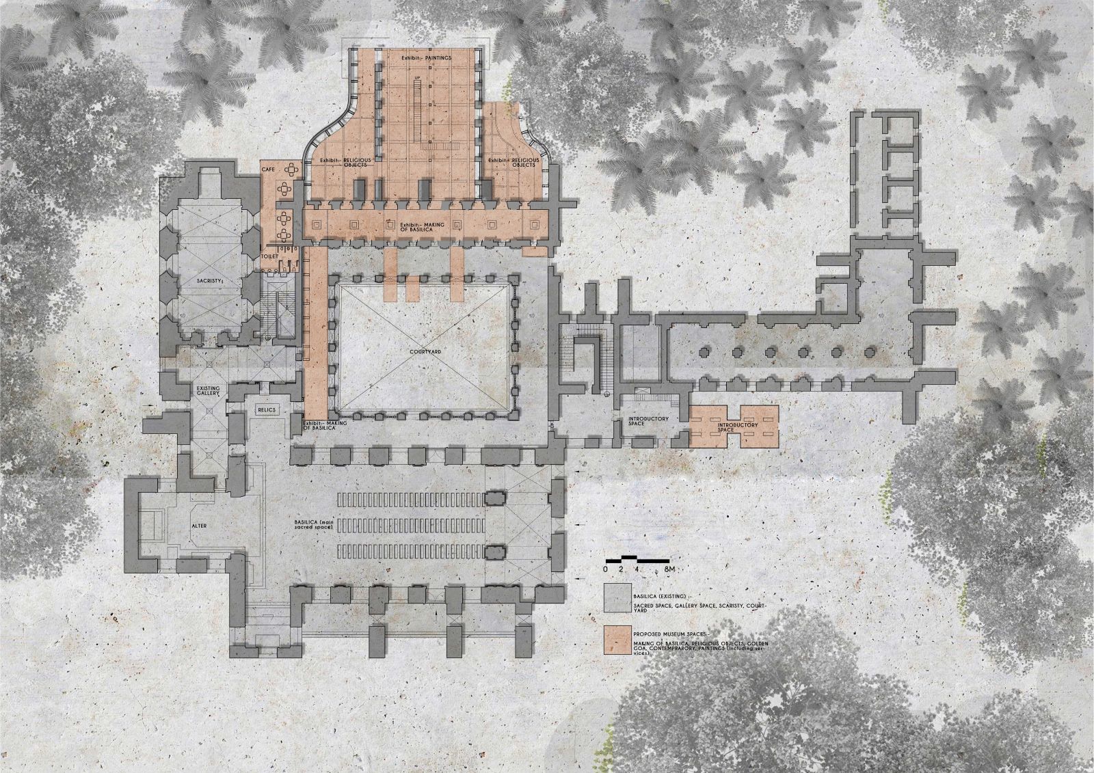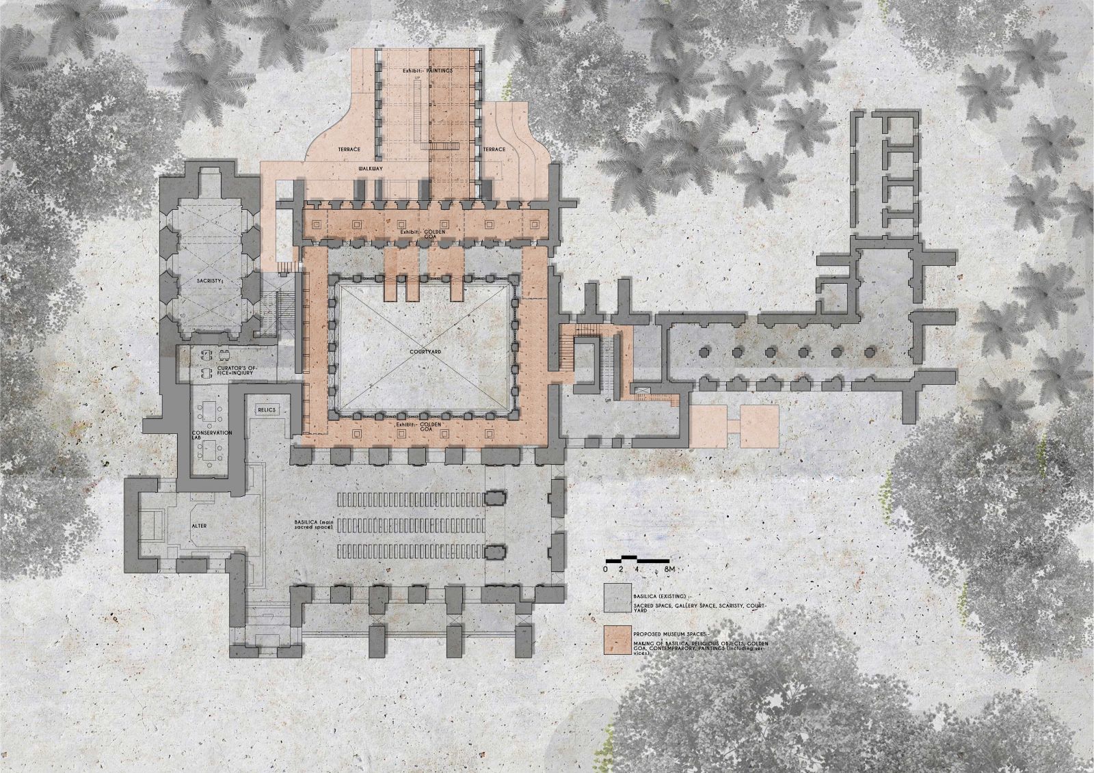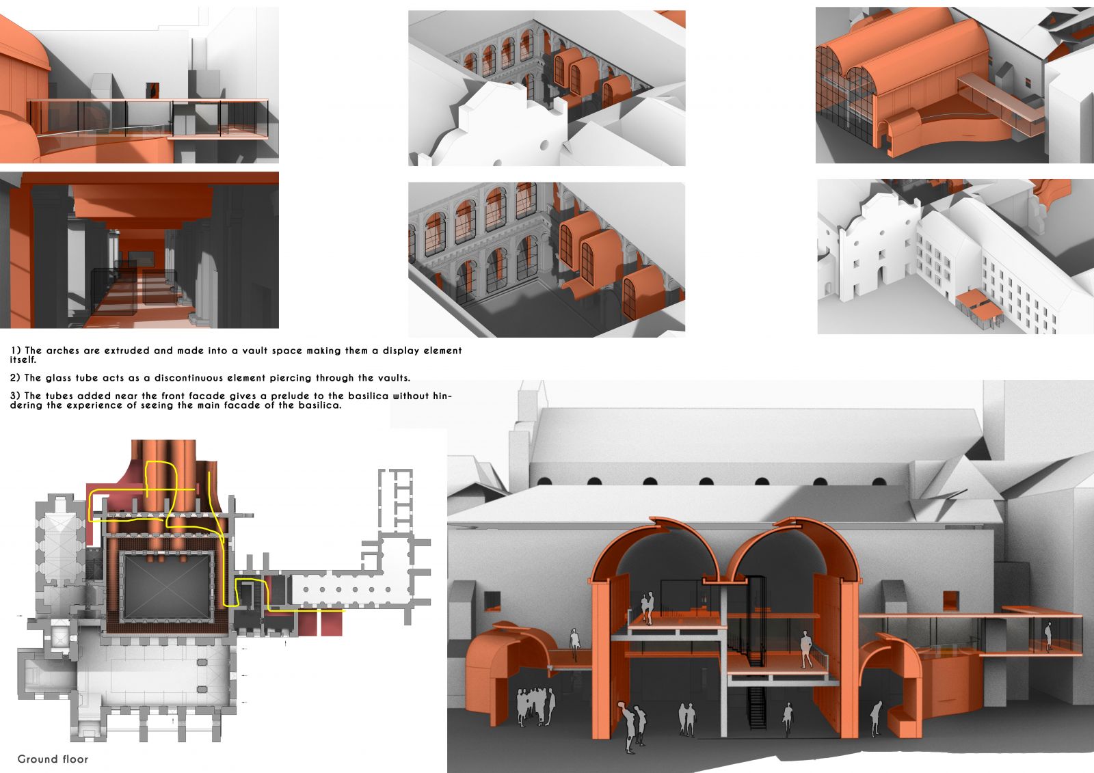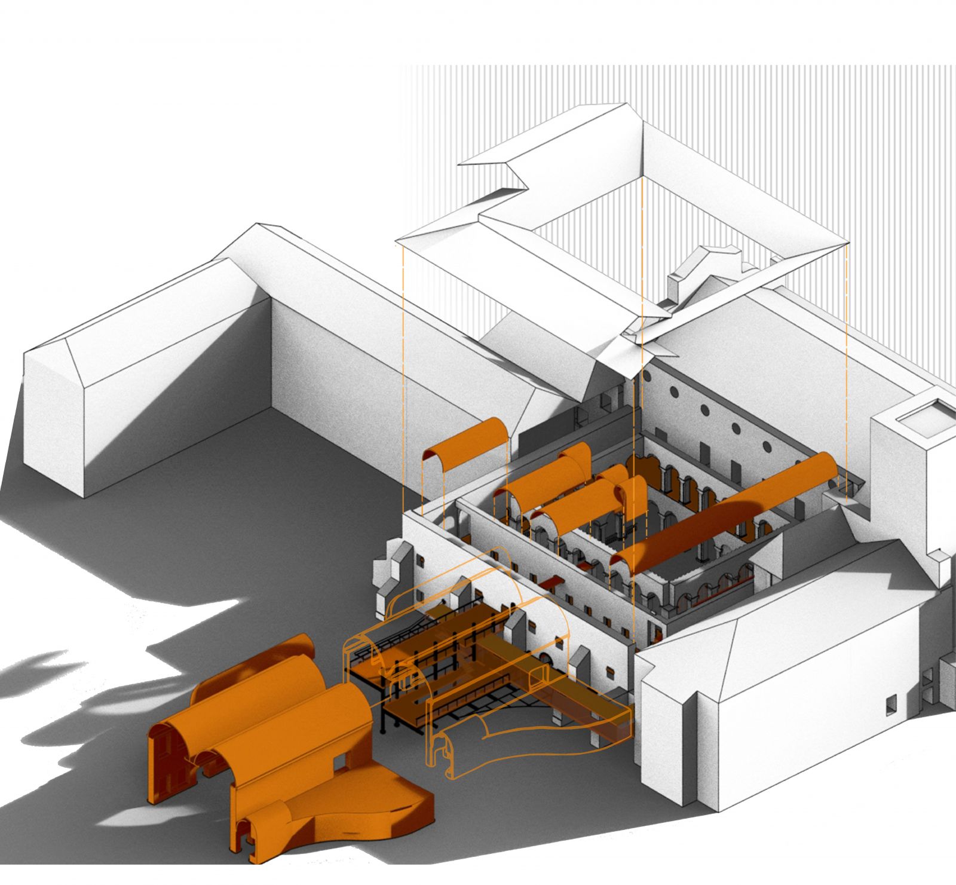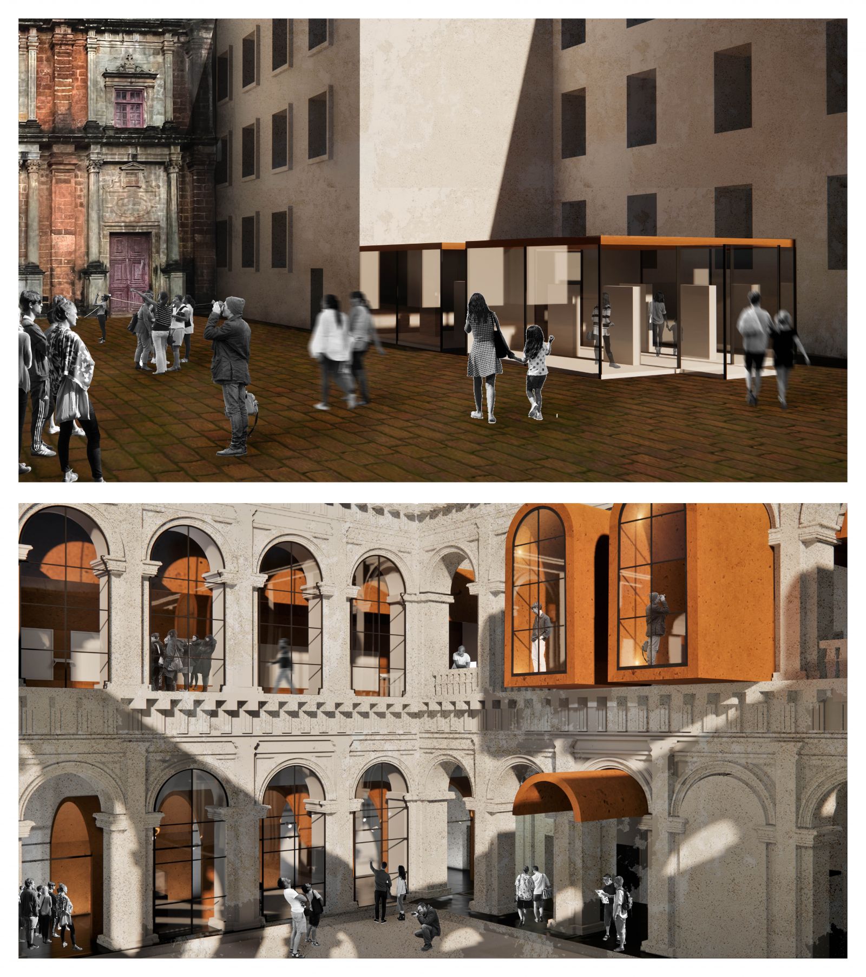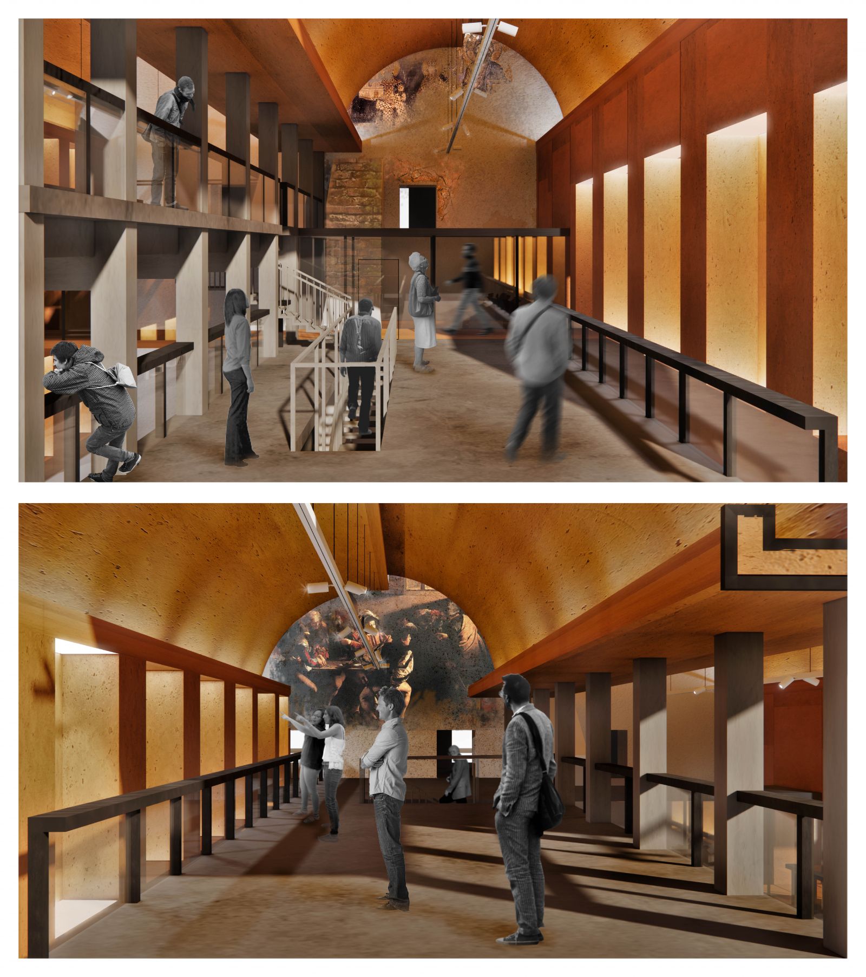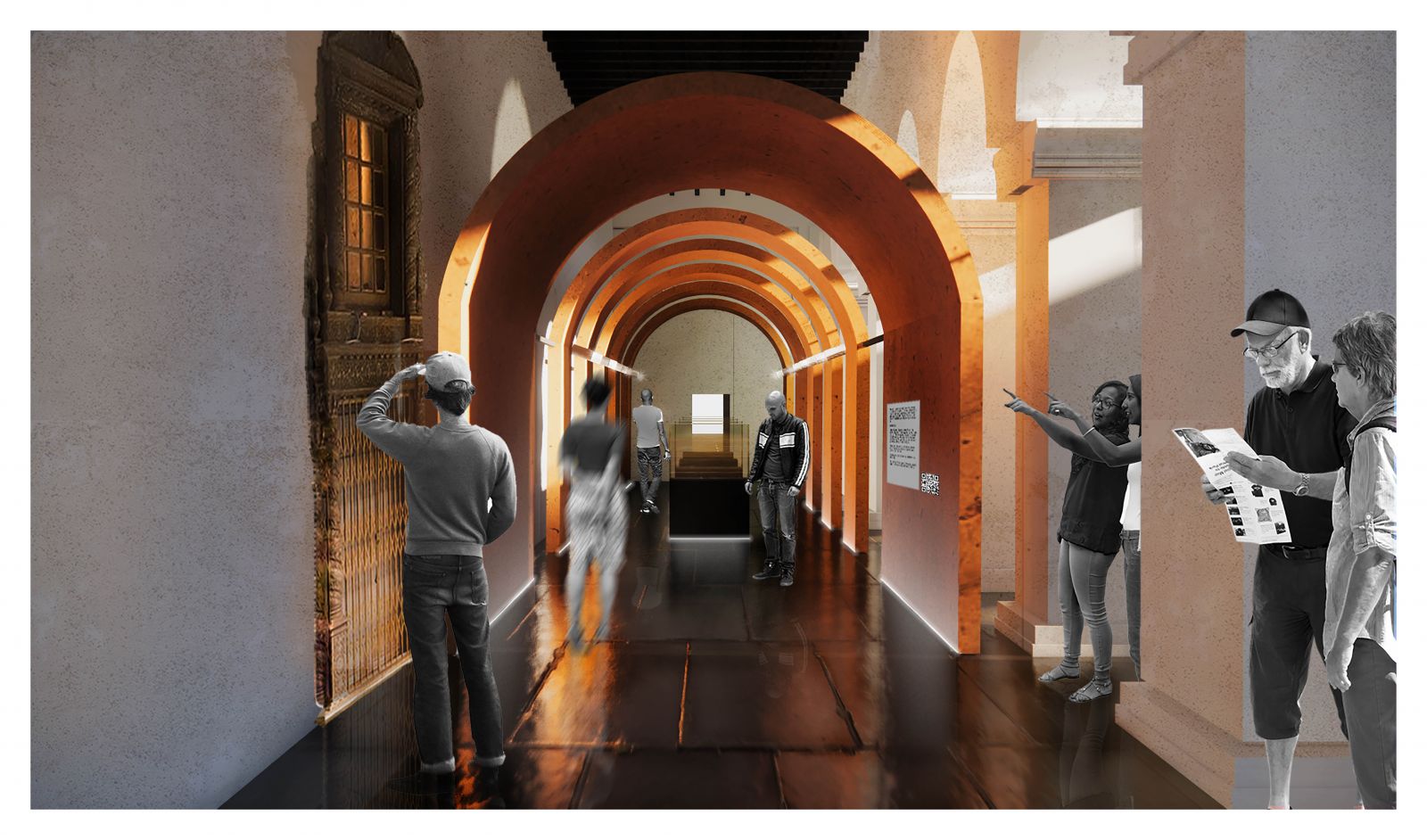- Student Mansuri Khadija Ilyas
- Code UG180280
- Faculty Design
- Tutor/s Sunita Dalvi
- TA Gaurav Mewara
People mostly enter the basilica from its front façade into the sacred space from the side aisle and move towards the side space of the alter at the back after paying respects to the relics of St Francis Xavier. The Basilica can be broken down into 3 different spaces, the main cathedral housing the relics(sacred space), the white washed courtyard and the gallery space. When we look at these spaces separately they are all continuous and have a linear or looped circulation but when they all come together to form one building or when a user starts walking from the cathedral to the gallery to finally in the courtyard it gives a discontinuous experience in terms of the expression of materials, scales, geometry, proportion, ornamentation, structural system, colors, textures and lighting. The main discontinuation takes place in the courtyard, the series of arches in white washed lime plaster forming a façade surrounding the internal courtyard justifies the movement around but also shows differentiation from the elements carving the space in the alter area. However, the screen of two storey arches makes a continuous enclosure façade though discontinuous from the sacred space in its appearance and scale. Which is why the main intervention of the museum space is done in the courtyard extending to the backside of the basilica, as I felt that when people come out of the cathedral into the courtyard they get blank as to where to go next so the balconies extruded from the arches of the courtyard gives them a hint of direction but does not reveal the whole space behind the walls. Baroque being a discontinuous experience also reflects in the paintings made at that time, so I have tried taking a clue from the paintings also.
