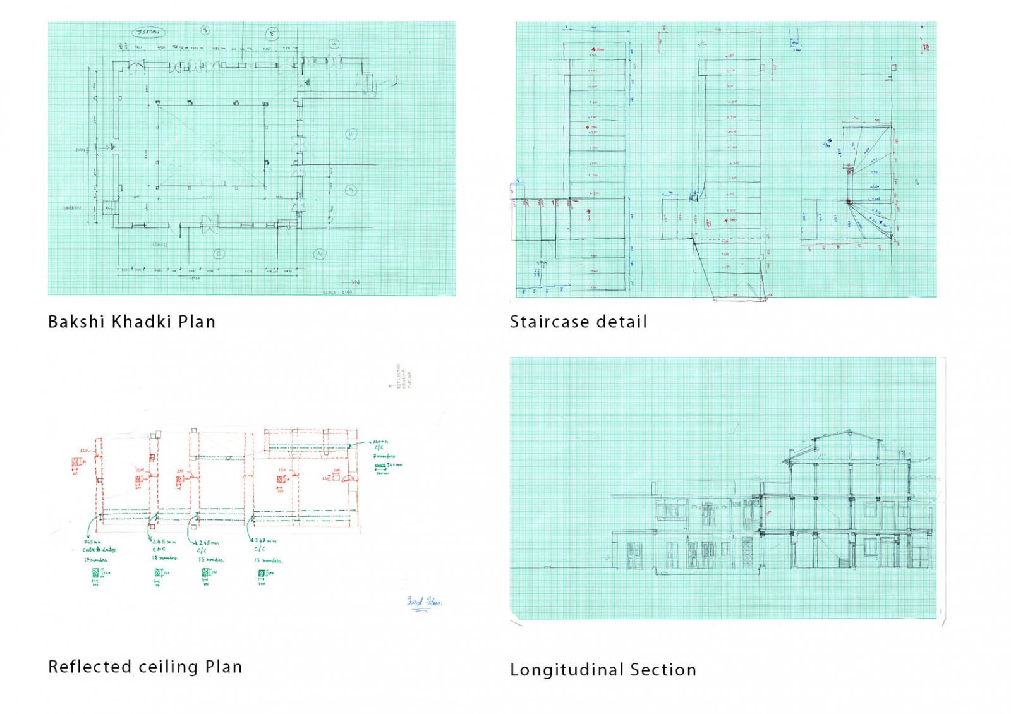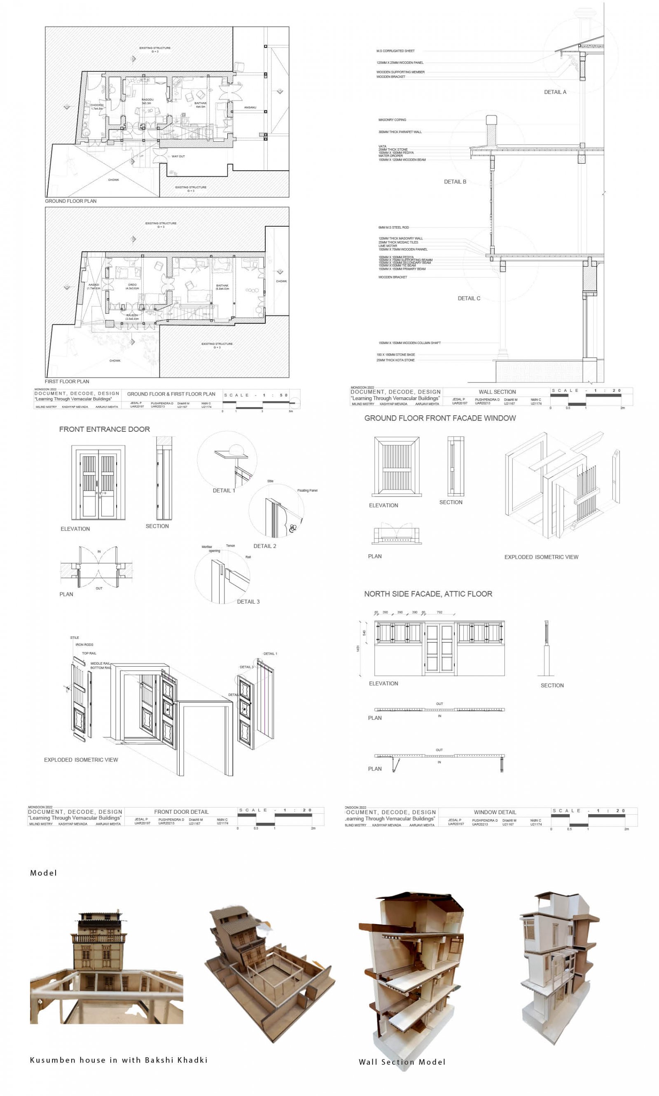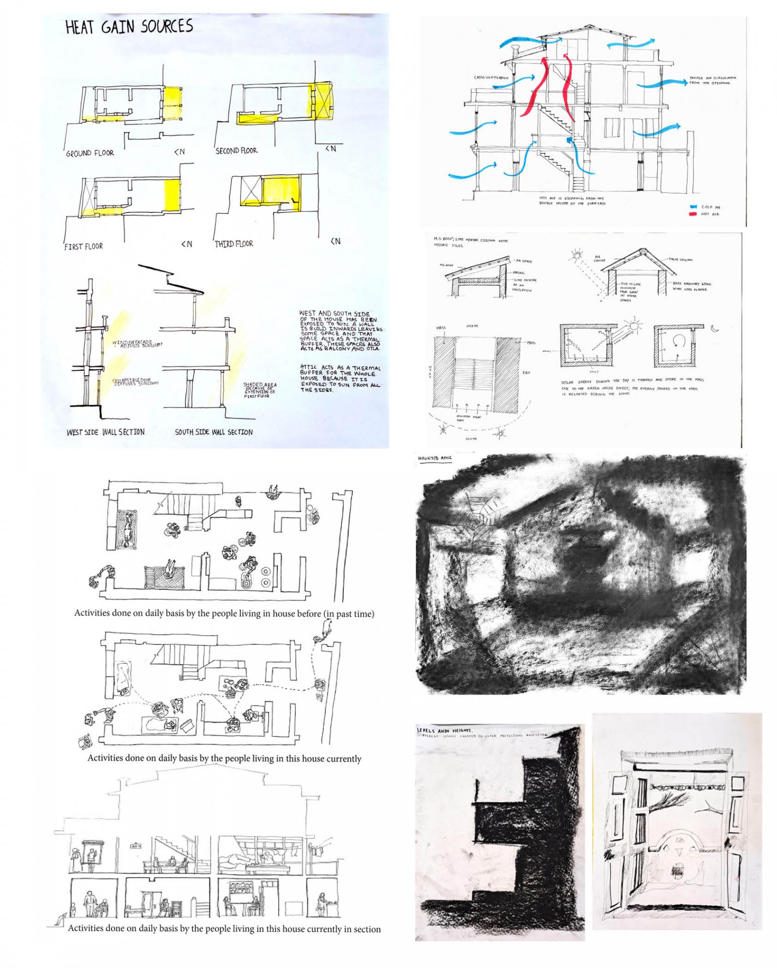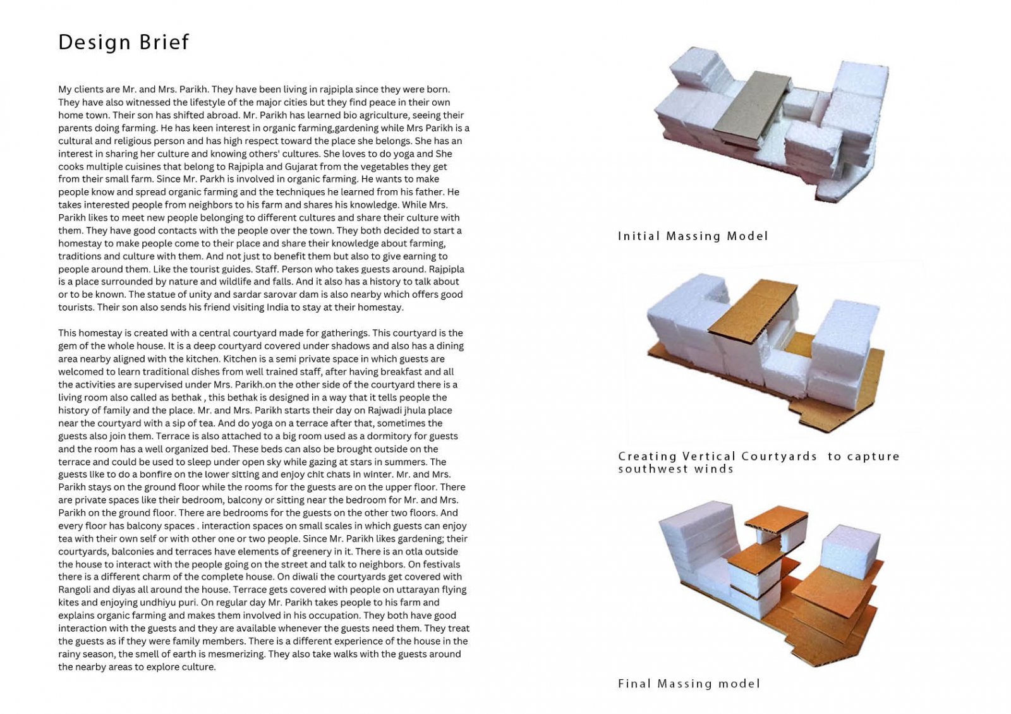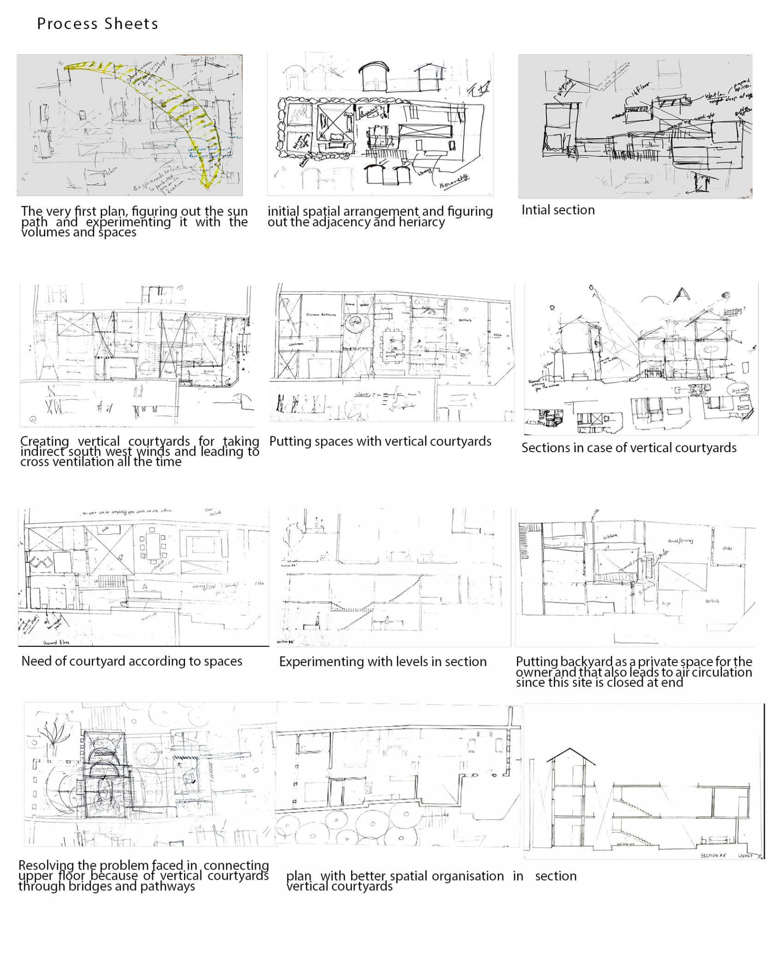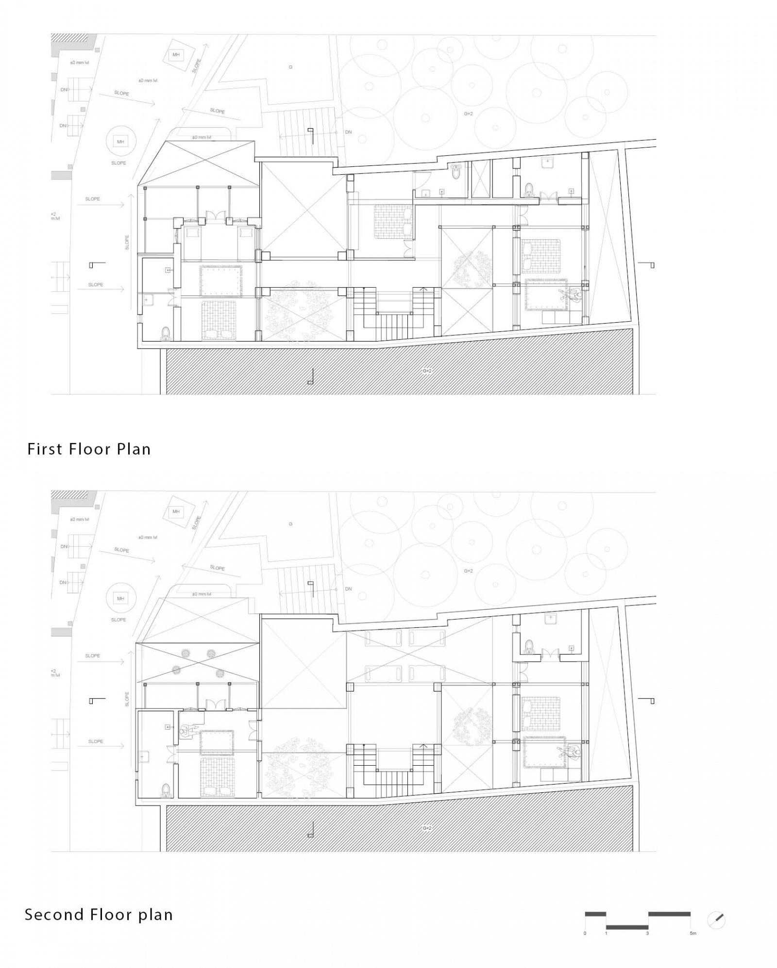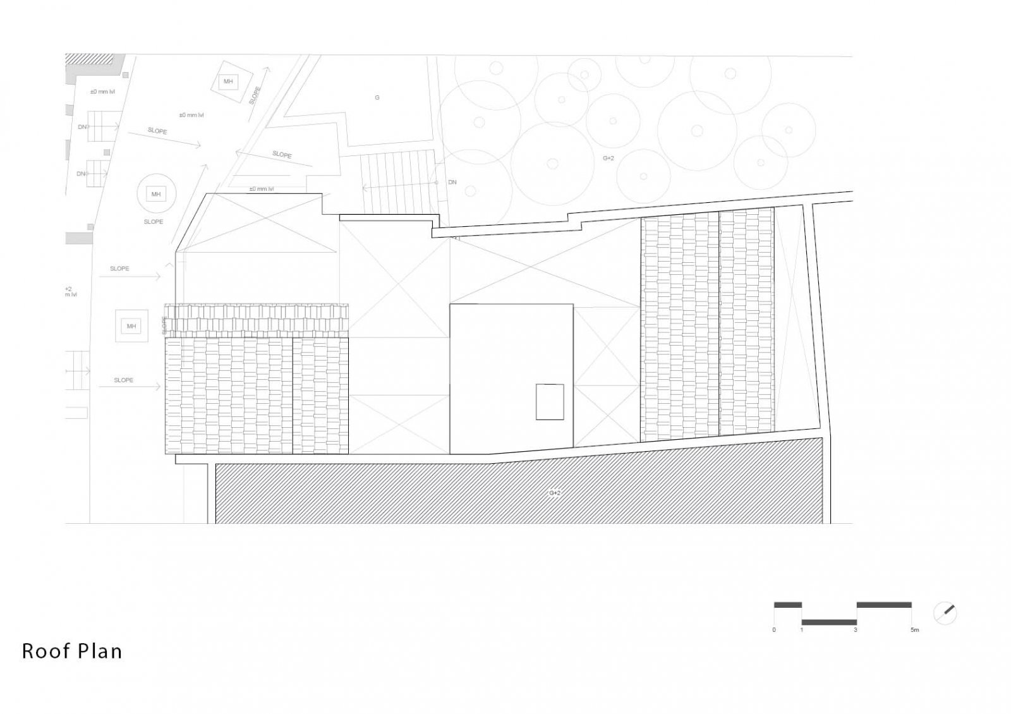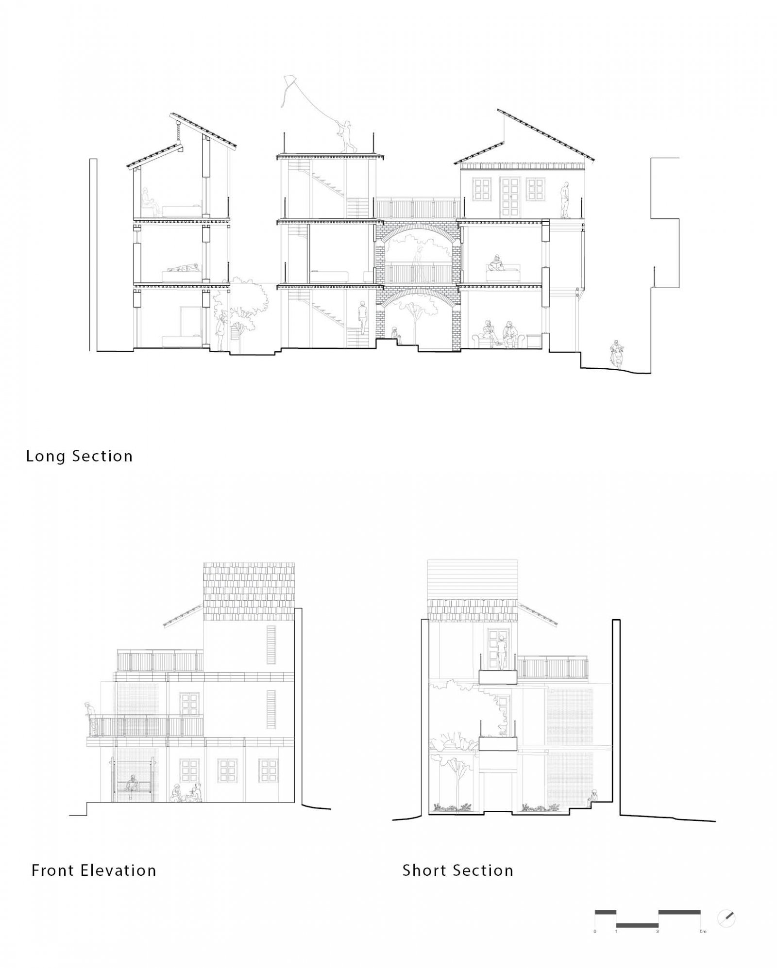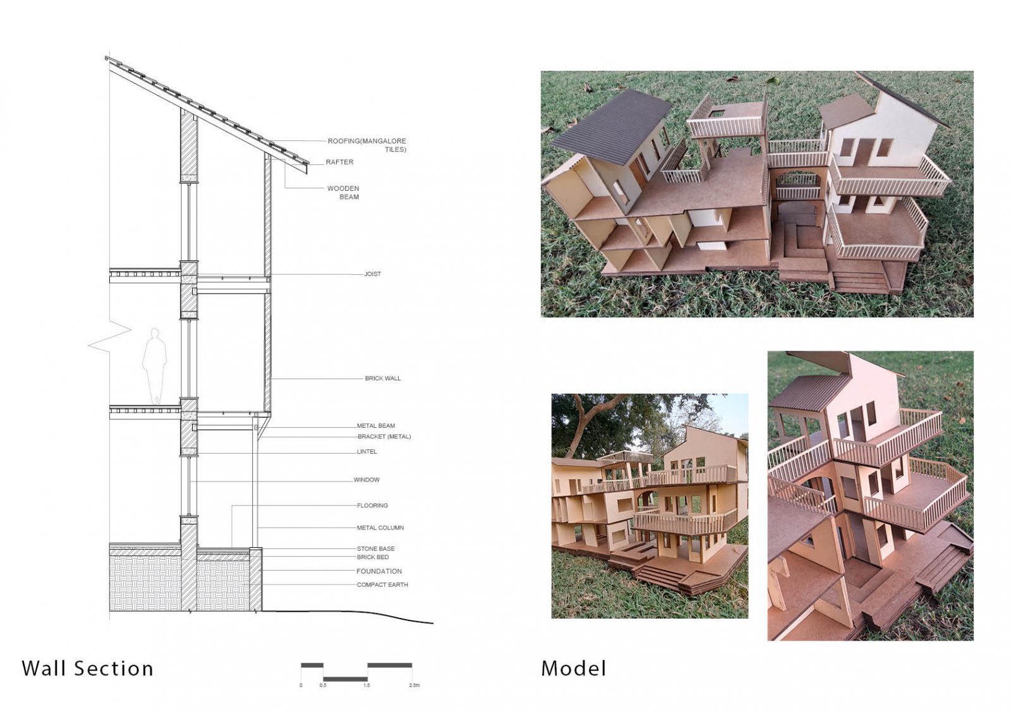- Student Drashti Mistry
- Code UAR21167
- Faculty Architecture
- Tutor/s Kashyap Mevada,Milind Mistry
- TA Aarjavi Mehta
The site is in Rajpipla. the process started with documenting houses in Rajpipla, analyzing its climate, structure, spatial planning with the help of documented drawings and sketches. And creating homestay for the client Mr. and Mrs. Parikh which involves the implementation of vernacular methods learnt from the documentation in an contemporary way. The design incorporates climatic resolution towards a site which is surrounded nine meters walls from 3 sides and only open from southwest, by creating vertical courtyards. Thus the design tries to resolve climate, spatial planning according to client needs and the structure with, seventy percent of old material.
