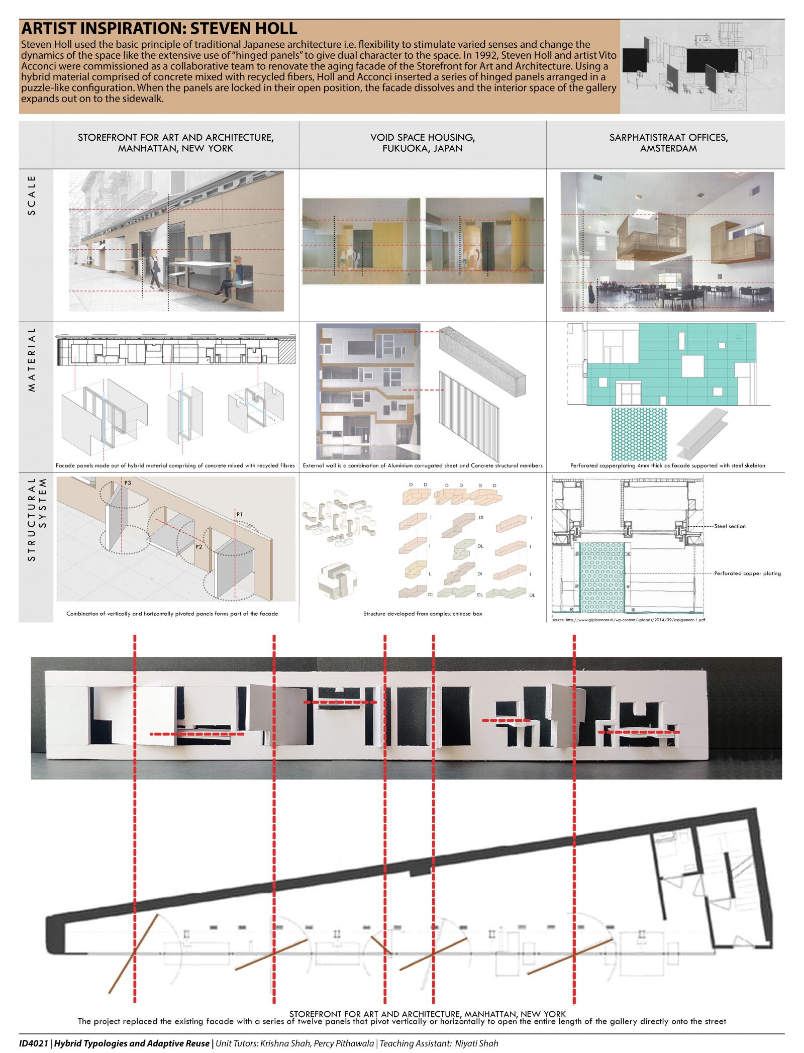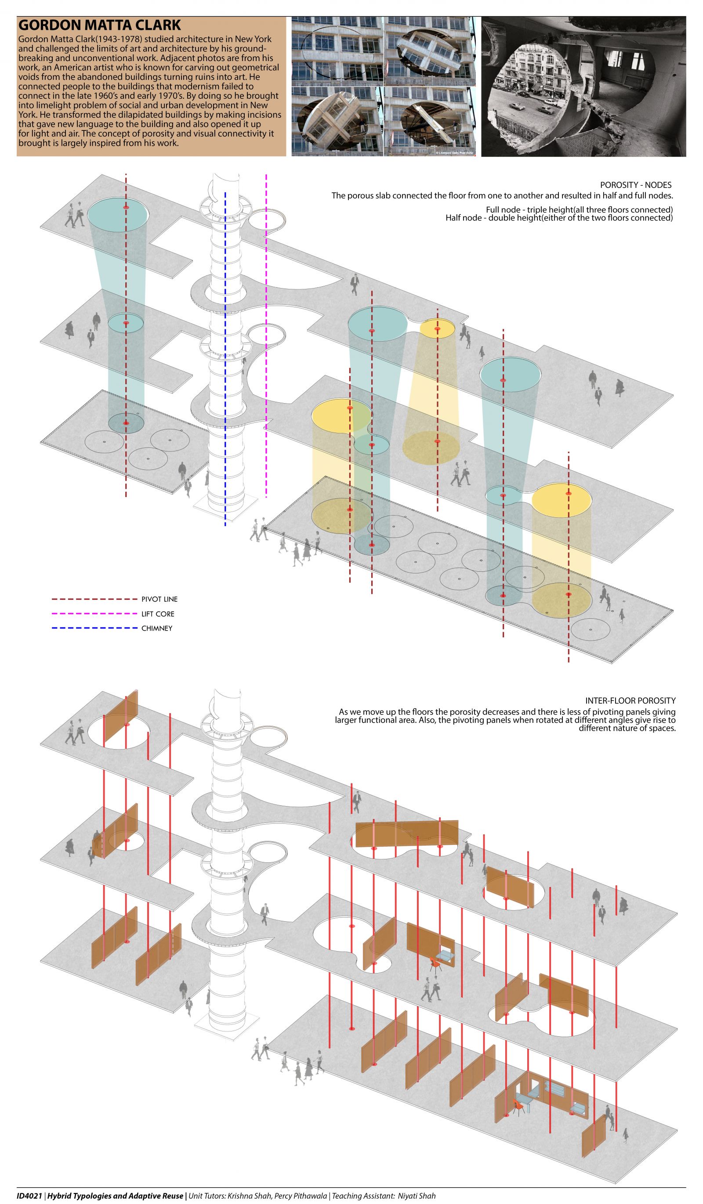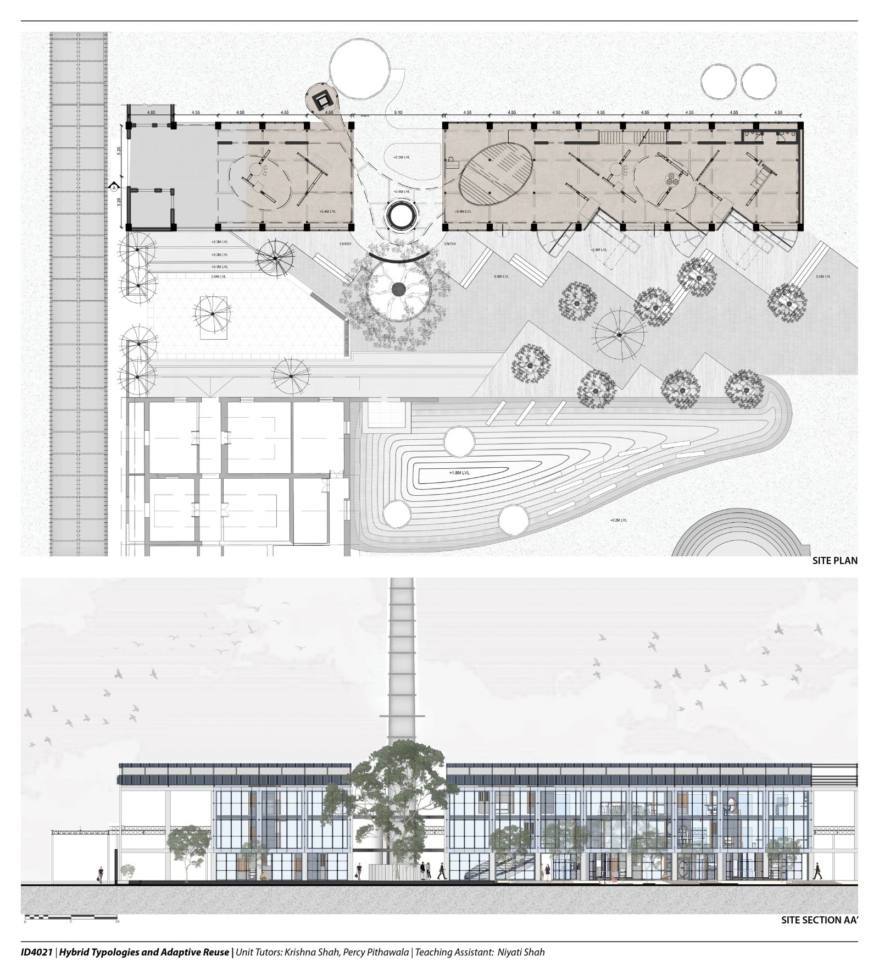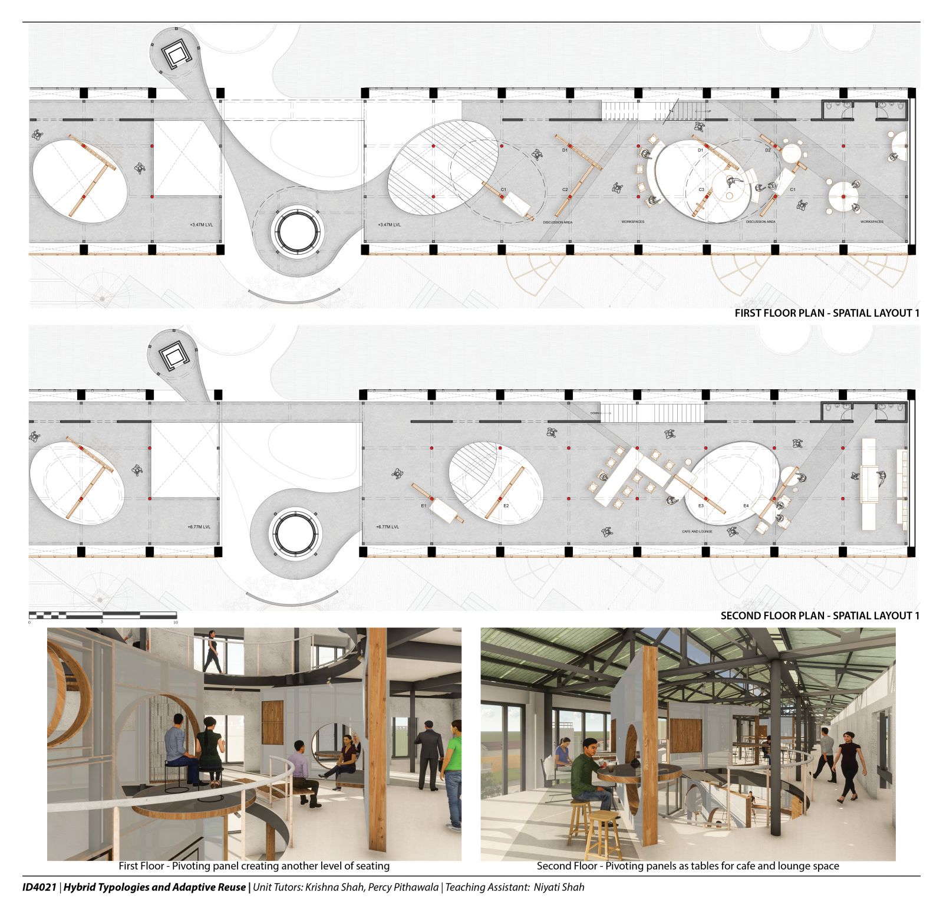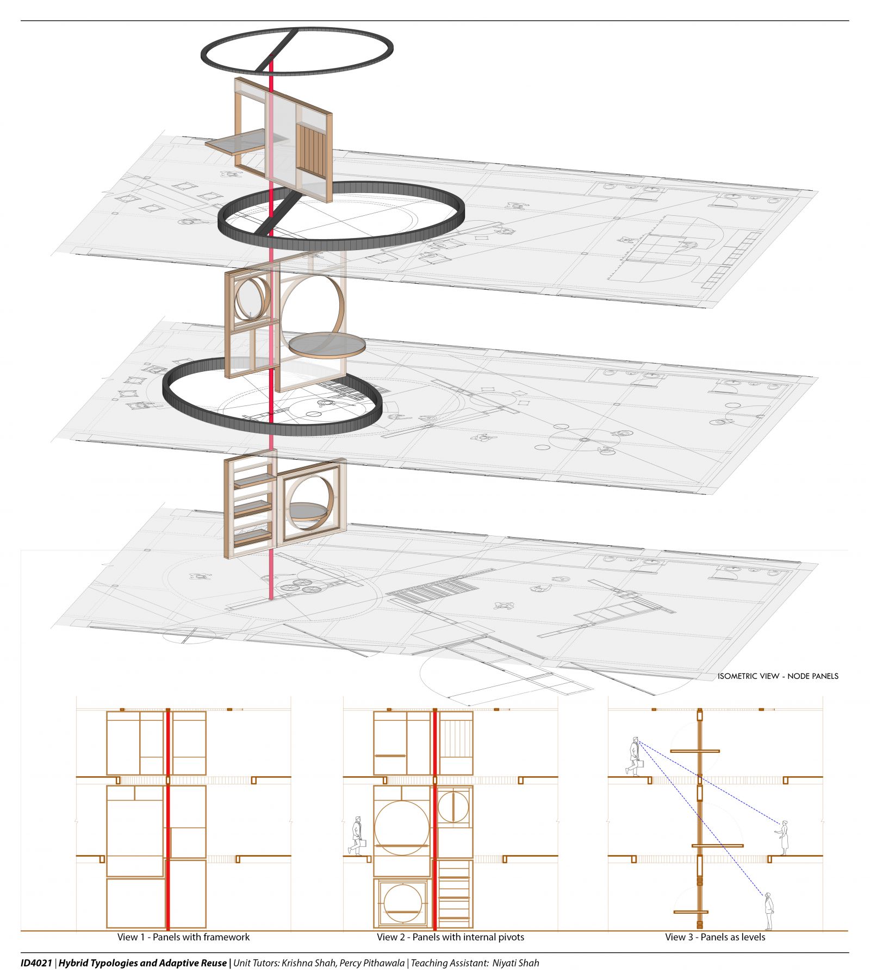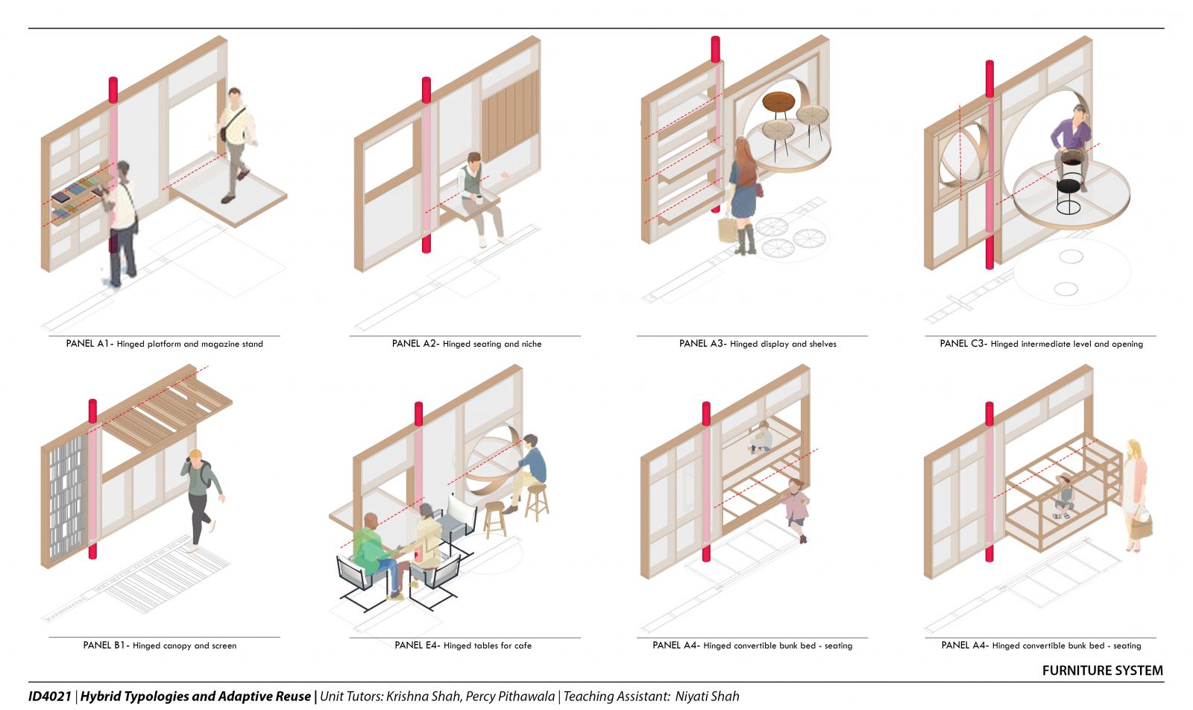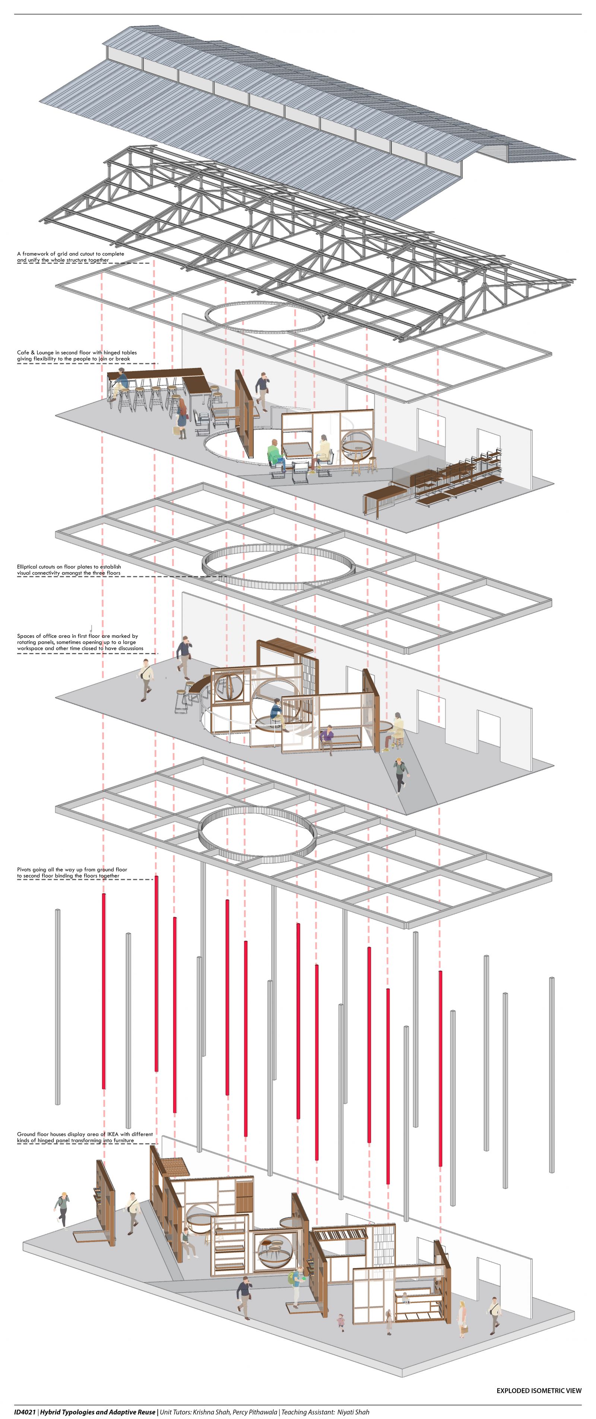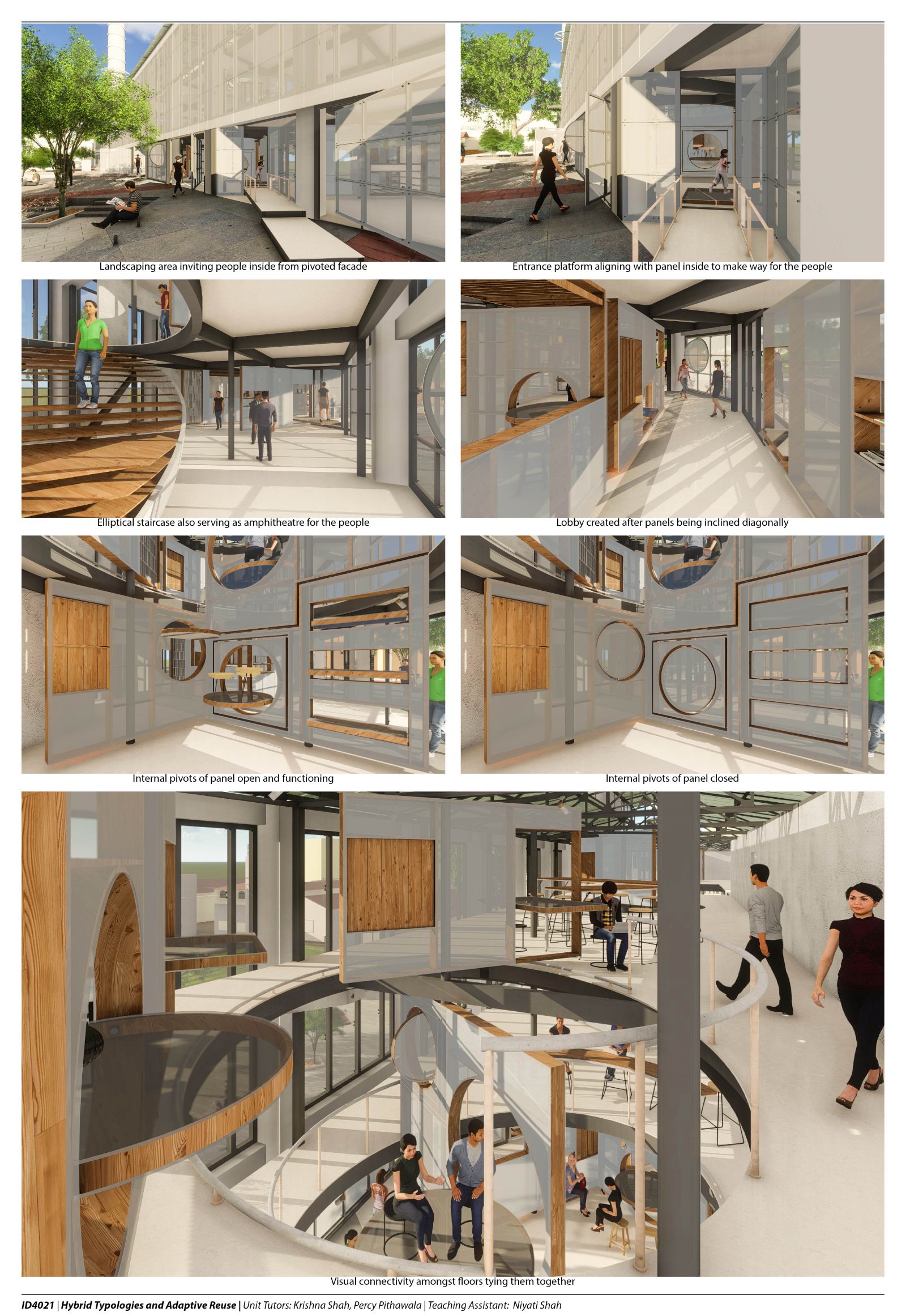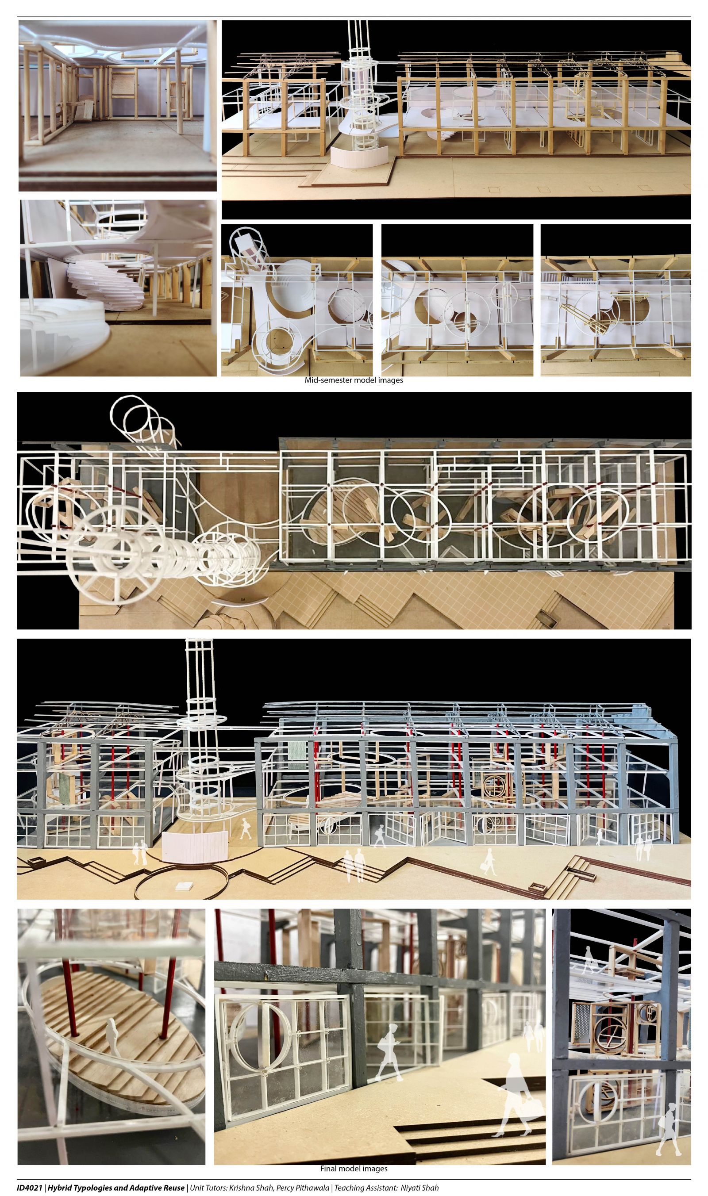- Student ROSHNI KURELE
- Code PID21291
- Faculty Design
- Tutor/s Percy Pithawala,Krishna Shah
- TA Niyati Shah
The IKEA office is located in Alembic Art District in Vadodara, a repurposed factory with spaces such as art studios, distillery, an amphitheater, and a courtyard. The essential characteristic of this site is it offers a strong interior-exterior relationship at the same time it has an essence of its own with trusses running over the roof and the build that is extrovert in its structure. Two of its building blocks house the IKEA office that transforms itself throughout the day enabling flexibility which is also the ideology of IKEA as a company. Drawing inspiration from American Architect Steven Holl’s extensive work on hinged spaces and porosity, the intervention inside the blocks was capable of giving dual nature to the spaces as well as cut-outs in floors that bind the three floors together. The language of intervention flows from the interior to the façade to the exterior and merges with the landscape outside. The hinged panels follow the existing grid and change the spatial scheme making the space dynamic and updated. The ever-changing spaces don’t have a fixed boundary and the glass façade lets the person inside always connect with the exterior and honor the industrial heritage. A meandering pathway along the edge of the building block opens up the opportunity to take our own path. The office houses a display area, office space, café cum lounge spaces, discussion areas, and different kinds of workspaces. Staying true to the inspiration to have duality in the interior through rotating panels, the design subtly stands out at the same time unites with the landscape binding the whole site together.
