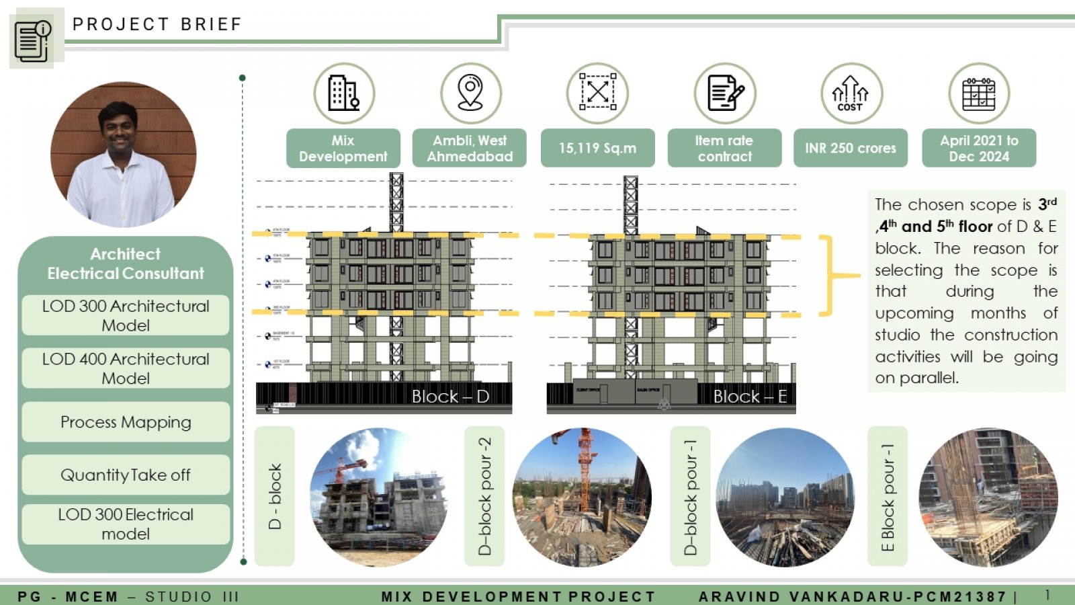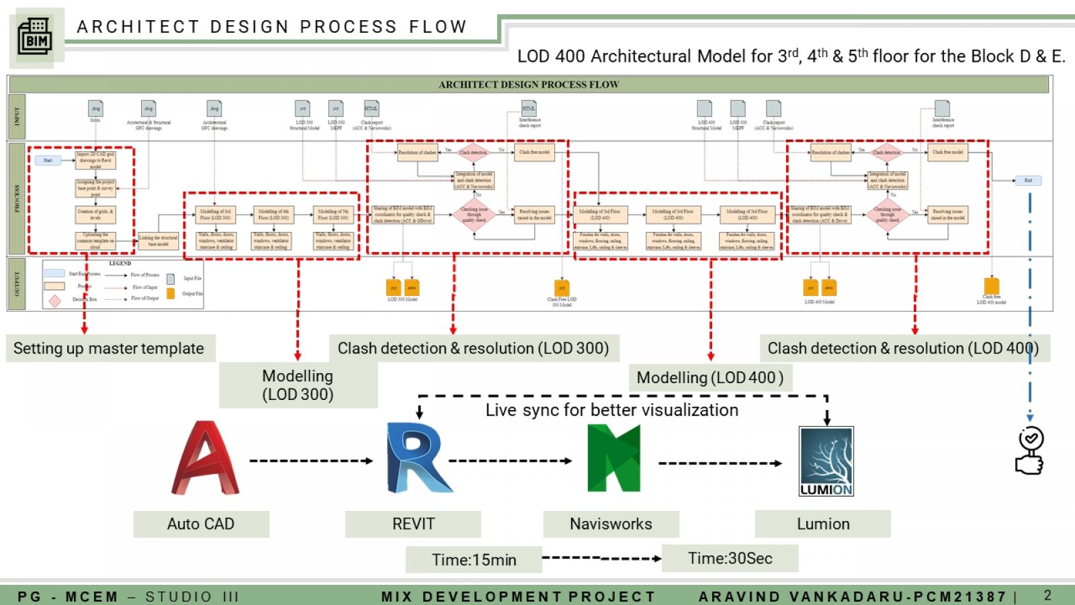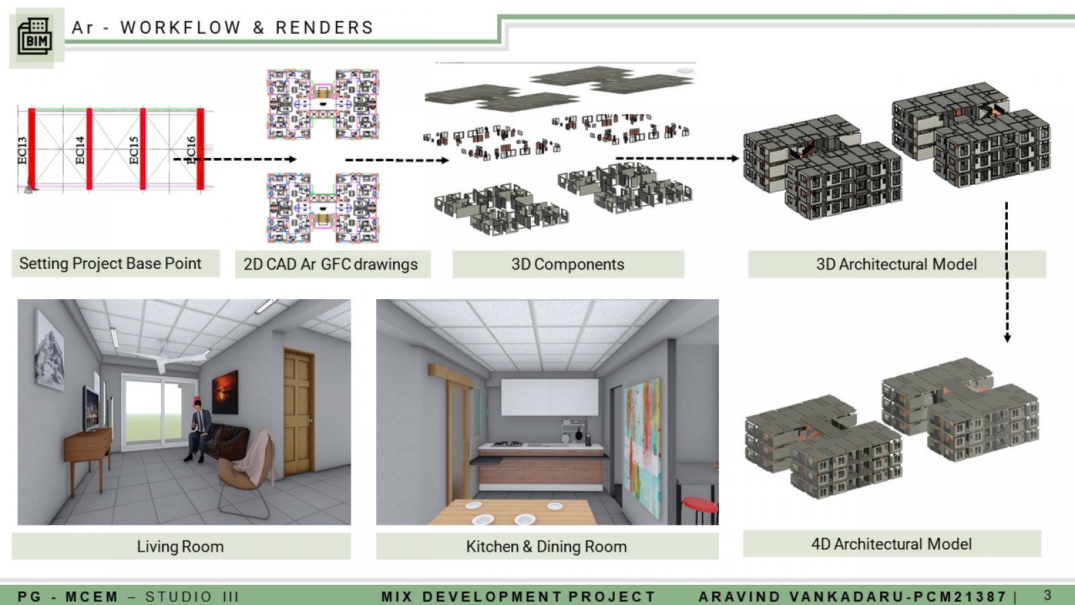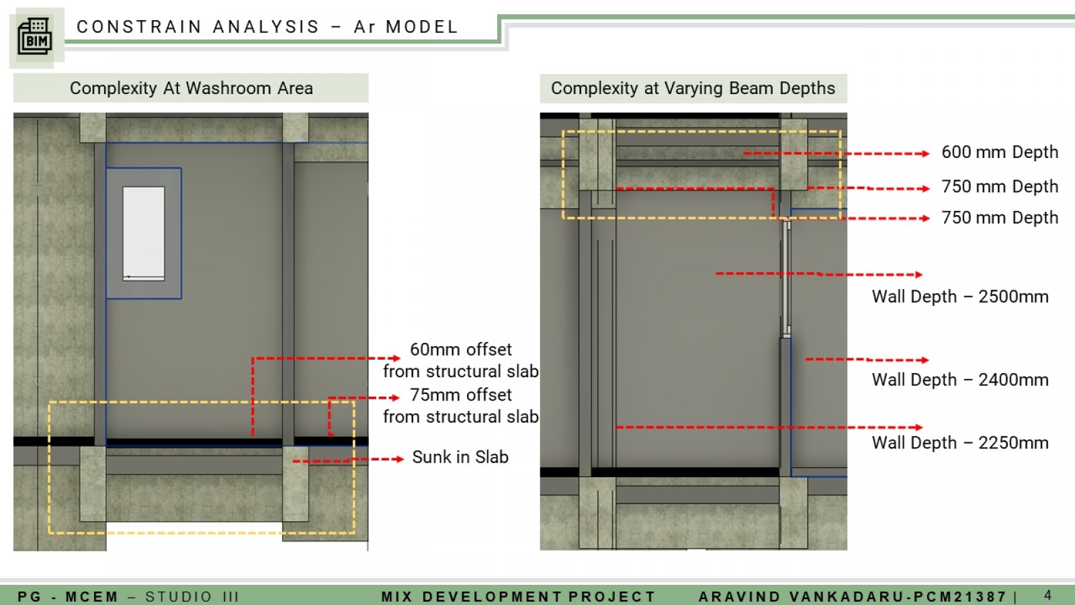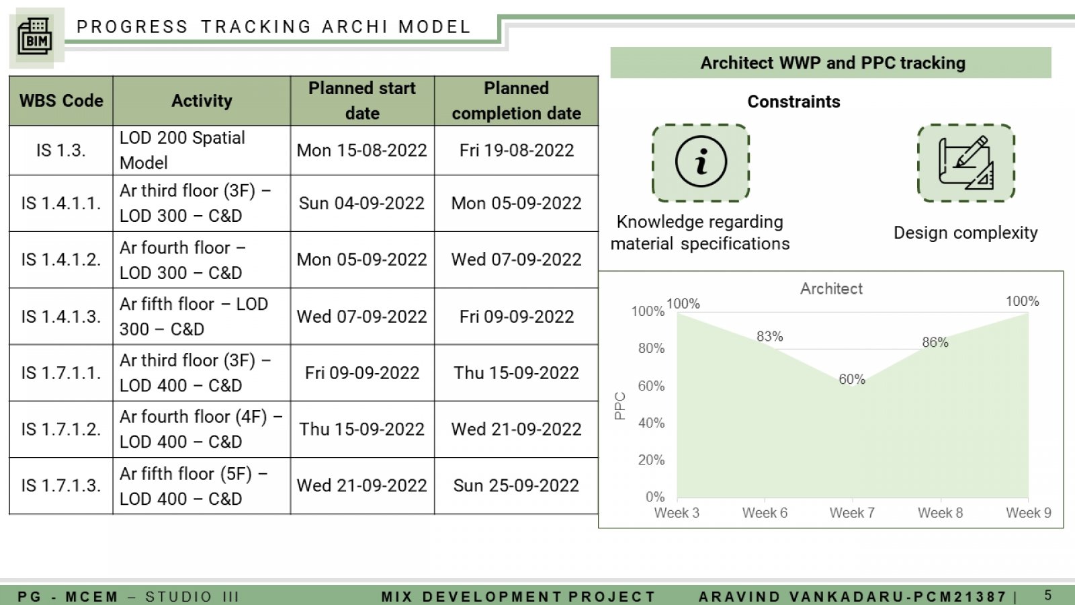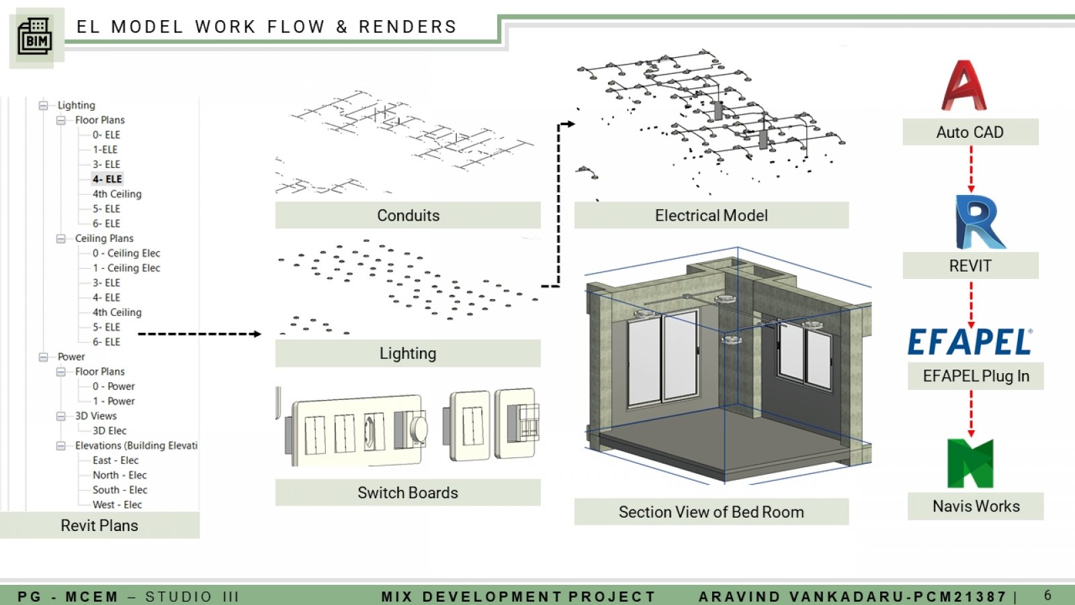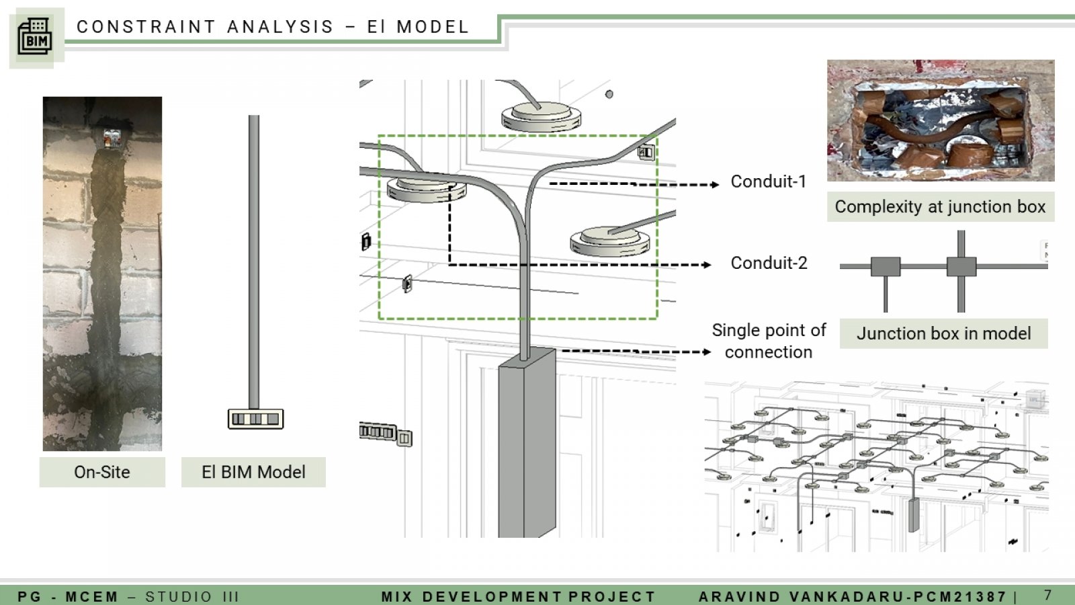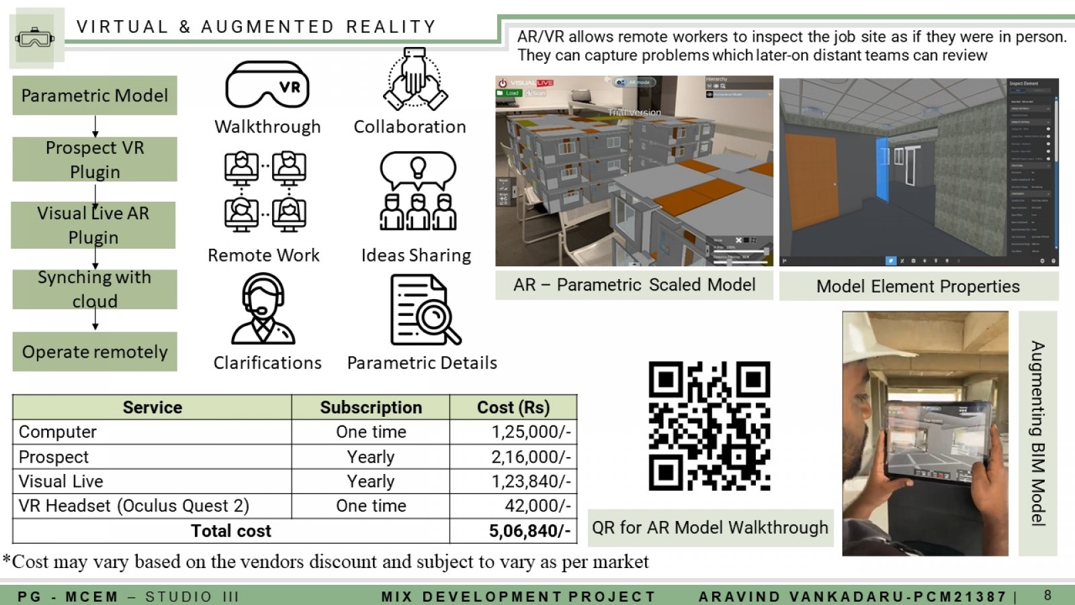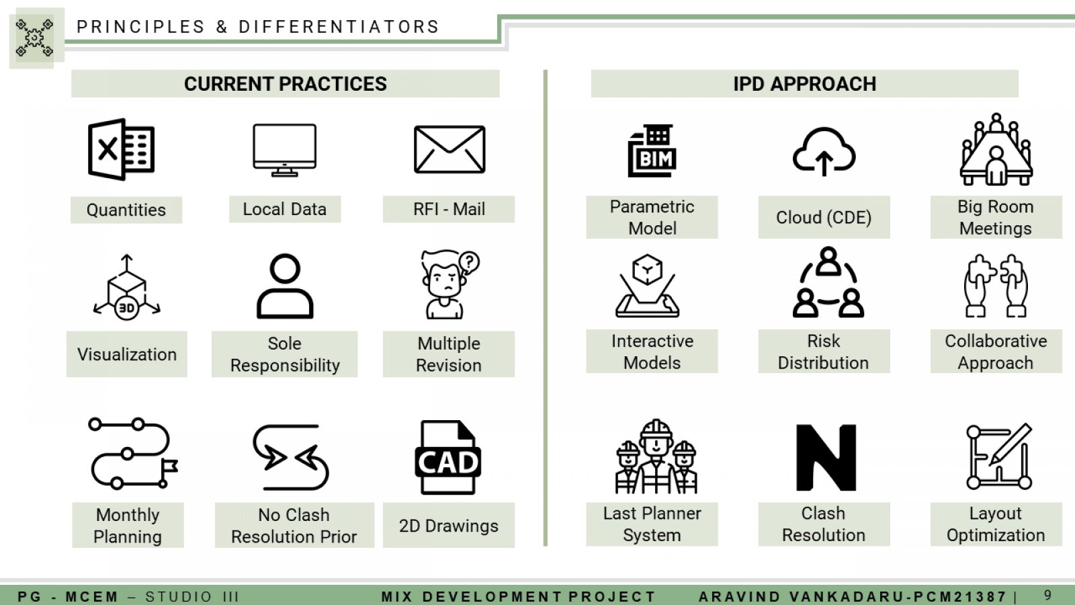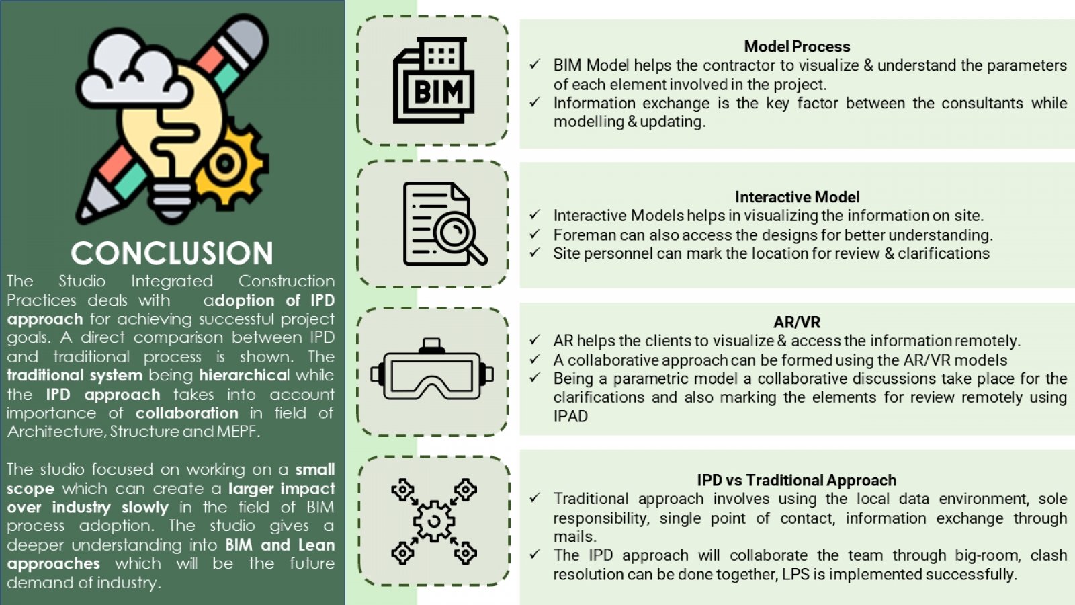- Student VANKADARU ARAVIND
- Code PCM21387
- Faculty Technology
- Tutor/s Jyoti Trivedi,Bhargav Dave,Paramjit Lota
- TA Keval Solanki,Vruja Mehta
We undertook the study of mixed development project near Ambli, and Ahmedabad. The roles of Architect, Structural Consultant, Mechanical, Electrical, Plumbing, Fire-Fighting Consultant, BIM Coordinator, and Contractor were assigned to each group member. The project team at site implemented conventional method of BIM despite of having a BIM Consultant for the project which gave us an opportunity to implement BIM in more collaborative and better way. The project report focuses on applying the BIM approach, using a number of software-based assessments and several lean principles. To achieve the desired objectives, a BIM execution plan was created that detailed the complex workflow management process. The specifics of numerous disciplines (such as architectural, structural, and MEPF services) of a construction project were included in a model of the anticipated scope of work. Weekly reviews of each individual task were conducted, and any necessary actions were then taken. Numerous exercises, including clash detection, quantity take-off, and site layout analysis, were carried out using a 3D model. Using software’s like Navisworks Manage and Synchro Pro, a 4D construction sequence of the scheduled activities was generated and combined with a 5D simulation to see the cost implications during the construction phase. Various BIM tools such as AR/VR, Dynamo, and Power BI is used for better visualization and monitoring of project. The studio gave important takeaways from each stage of the project's development.
