- Student Ninad Parag Shroff
- Code UG190960
- Faculty Architecture
- Tutor/s Sachin Soni
- TA Bageshri Thakar
The Ahmedabad metro is currently being developed in two lines. Shahpur is the first metro station on the Eastern side of Sabarmati River on the East-West line, and is an underground station. Located in the historic walled city of Ahmedabad, Shahpur has a rich history that developed over centuries, resulting in a diverse urban setting.
The metro station at Shahpur brings together the multitude of activities, diverse sets of people, and multi-layered history of Shahpur. The station aims to help reaffirm the identity of Shahpur by relating to its history and the fort wall. It caters to the various needs of Shahpur by creating spaces for the community and for recreation, and bringing together various functions that are not typically associated with a metro station but that are required in the context.
The fort wall is seen not in a literal sense but as a void; a continuous underground passage that forms the main circulation route, punctuated by larger voids that are remnants of the bastions. These “bastions” act as anchor points and collect various activities, forming places of pause in the continuous circulation routes. These bastions rise above the ground as conical structures placed at regular intervals, forming distinct urban markers, and also act as access points to the underground concourse. The space between the conical structures is left open to allow for people to gather. A sunken garden and community space at -1 levels helps blur the boundary between the concourse and street and provide much-needed leisure spaces to the area.
The Shahpur metro station is hence an ensemble of various activities, people and functions linked to each other and the larger city network.
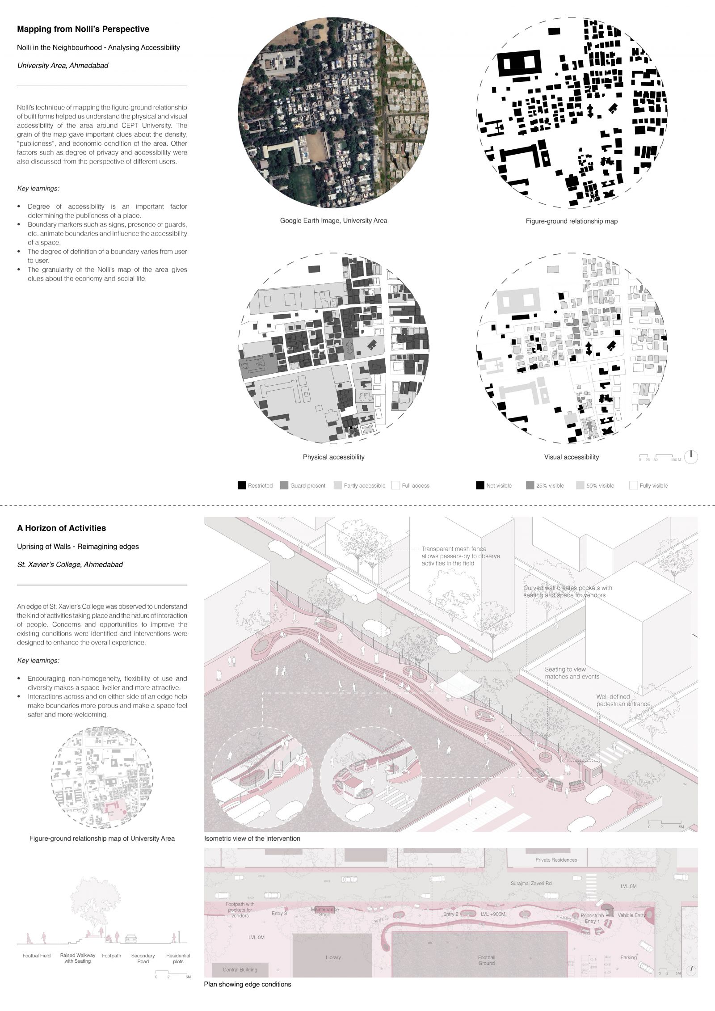
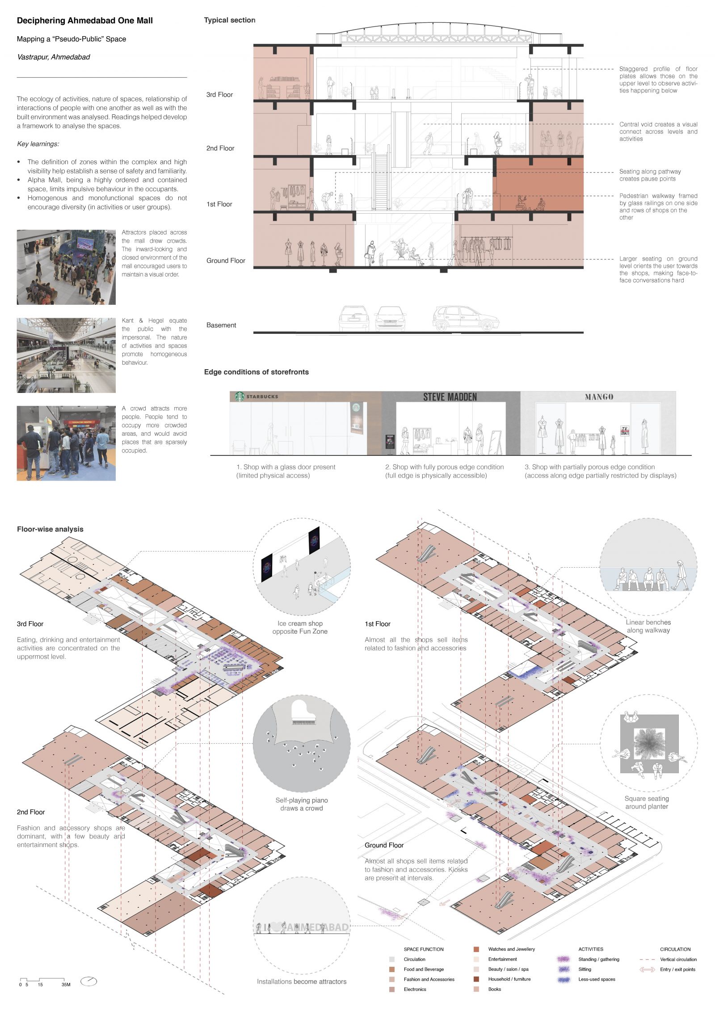
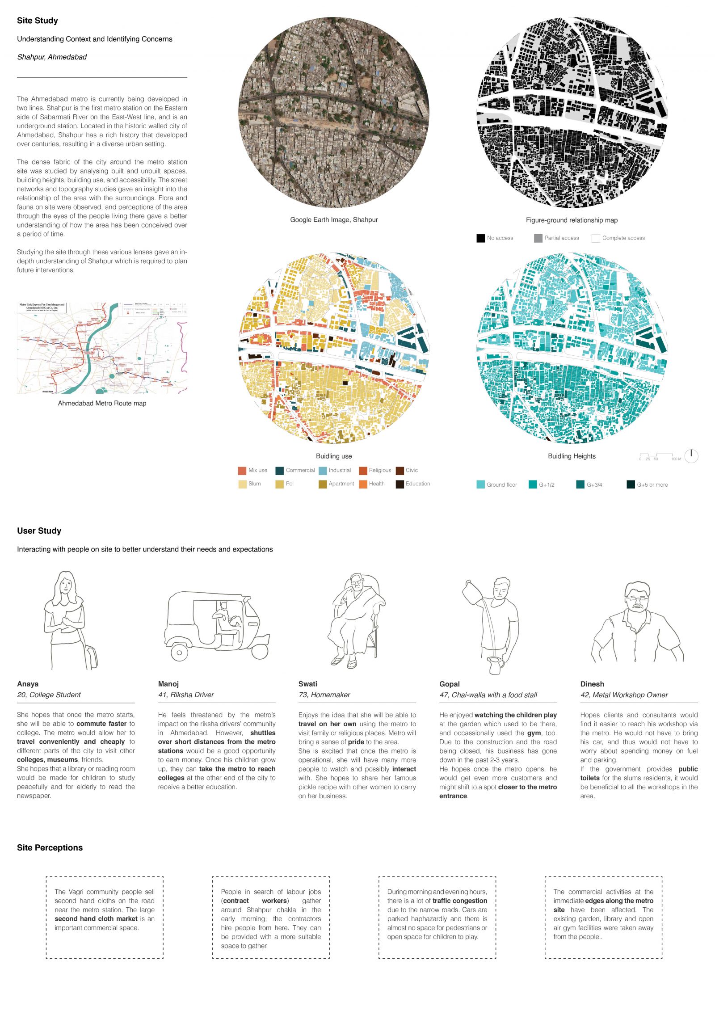
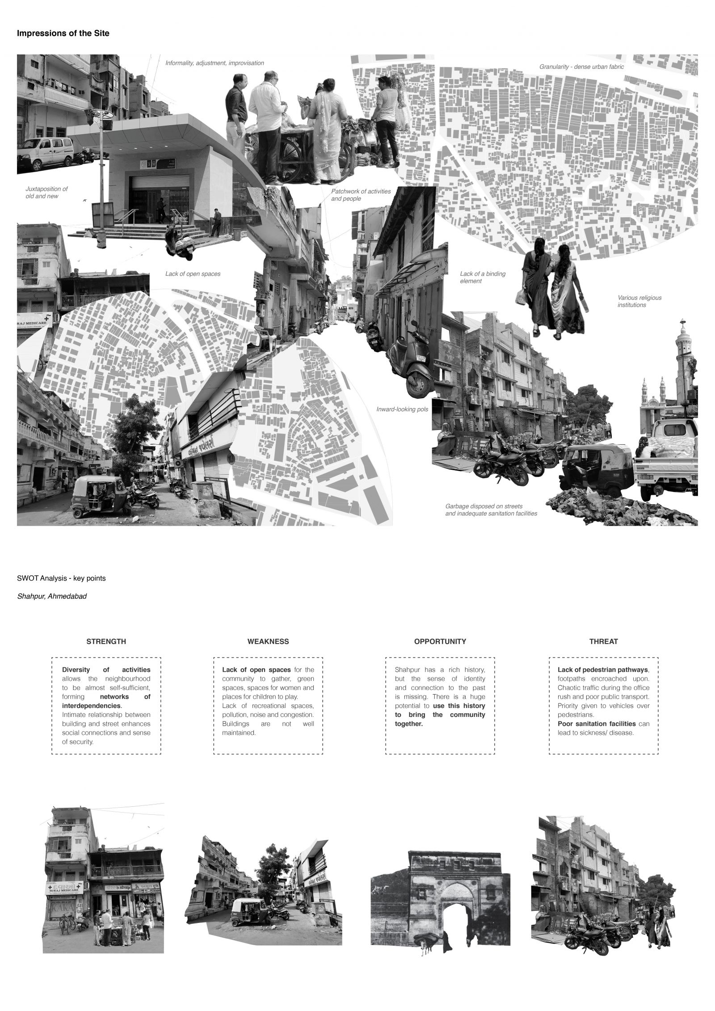
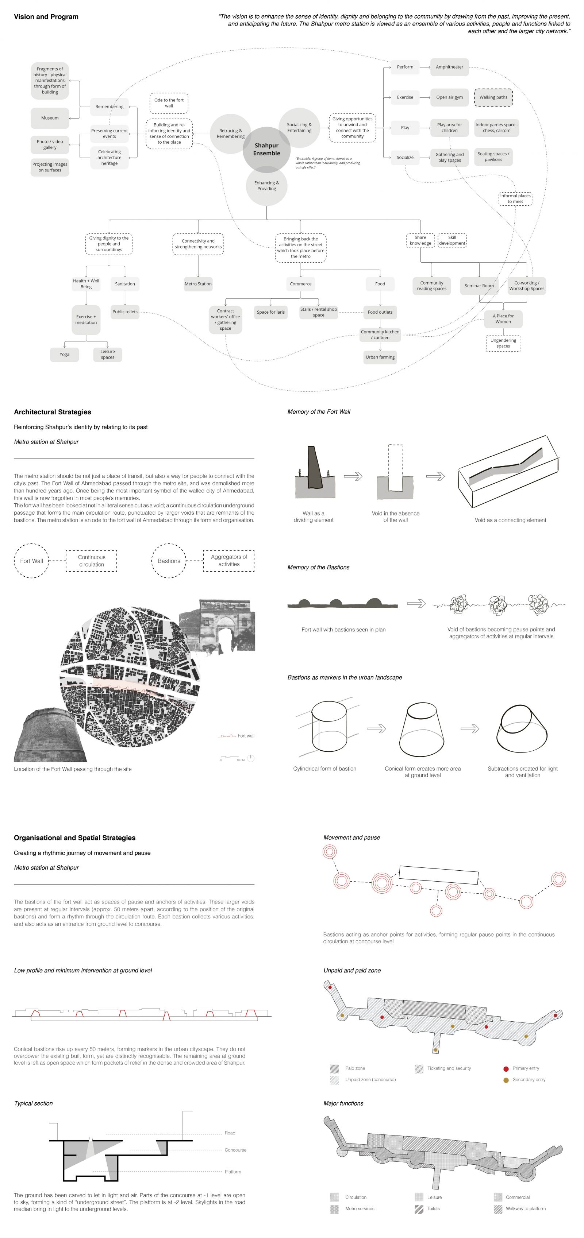
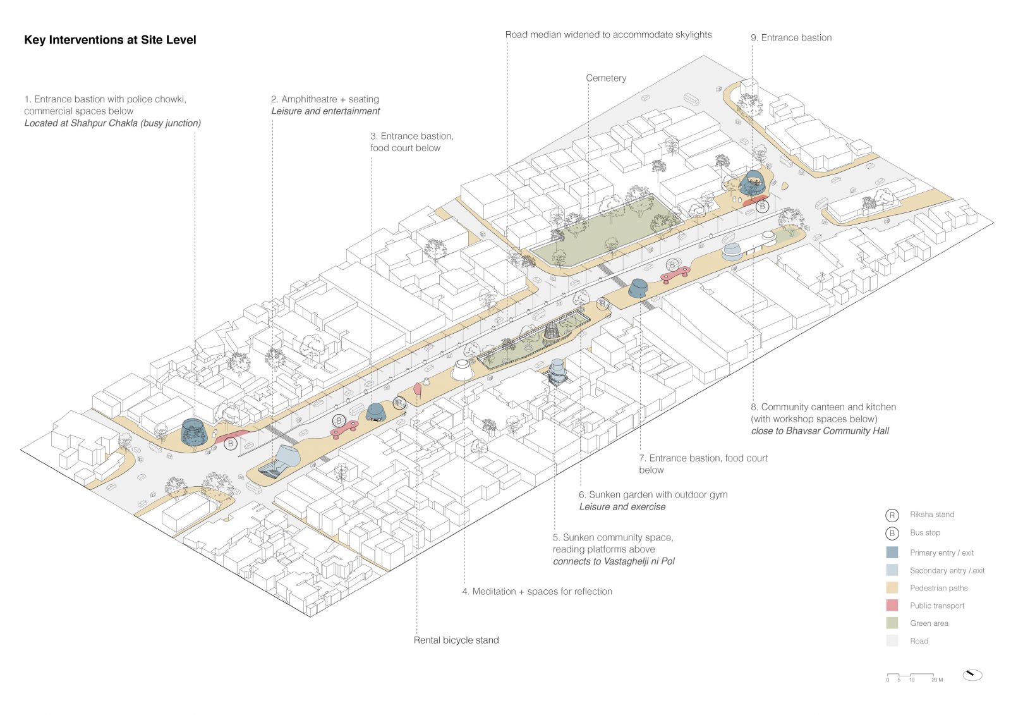
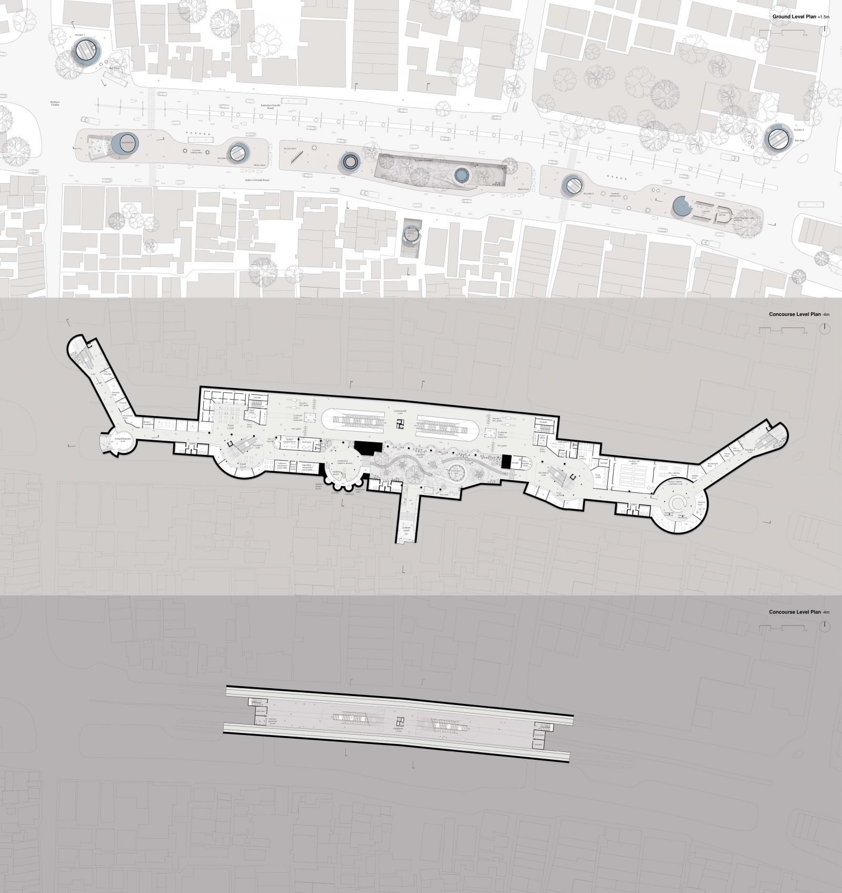
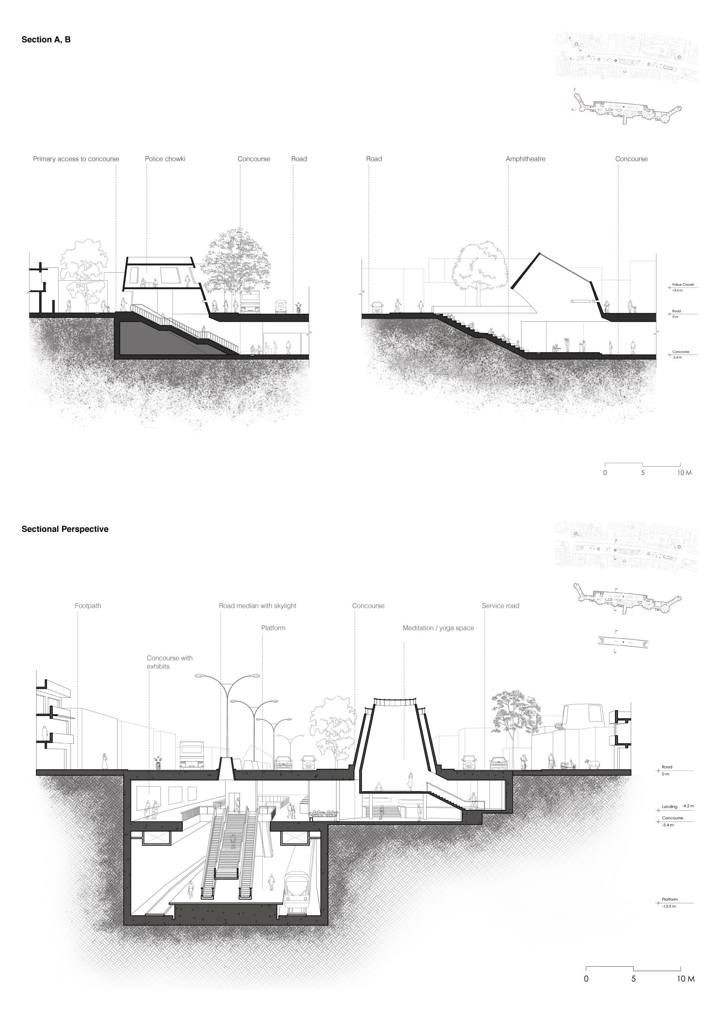
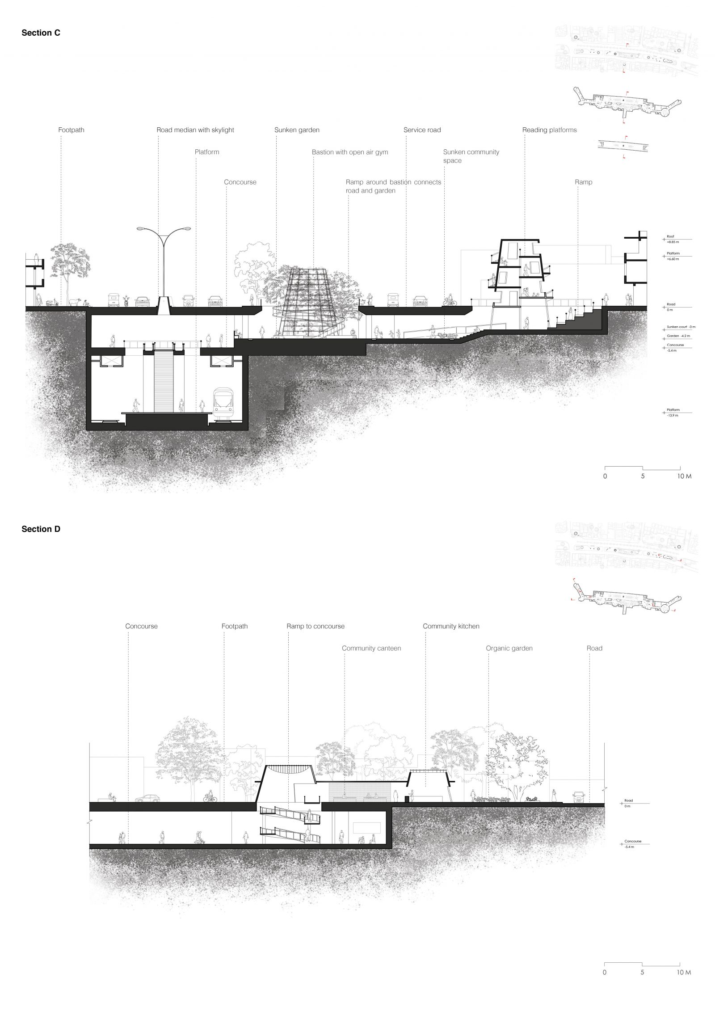
.jpg)
