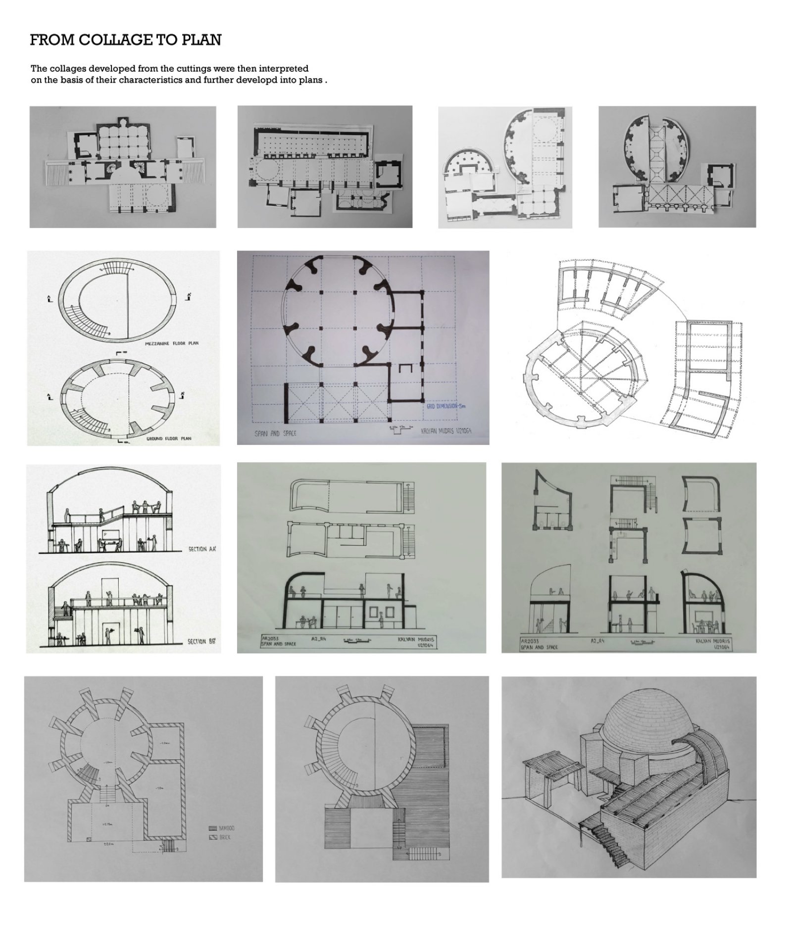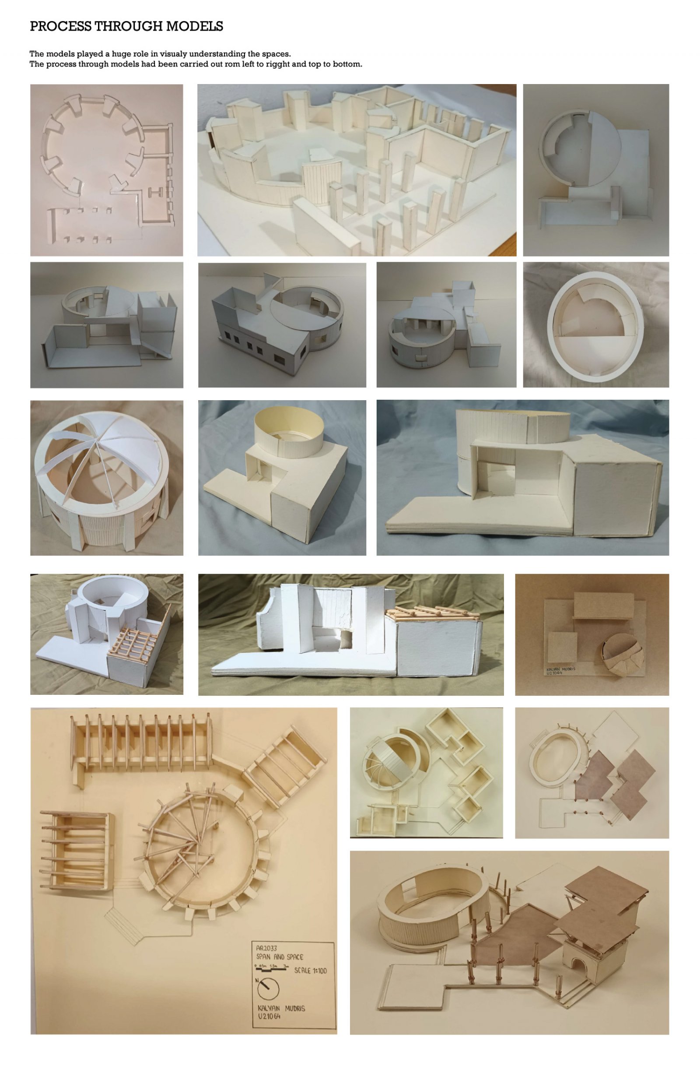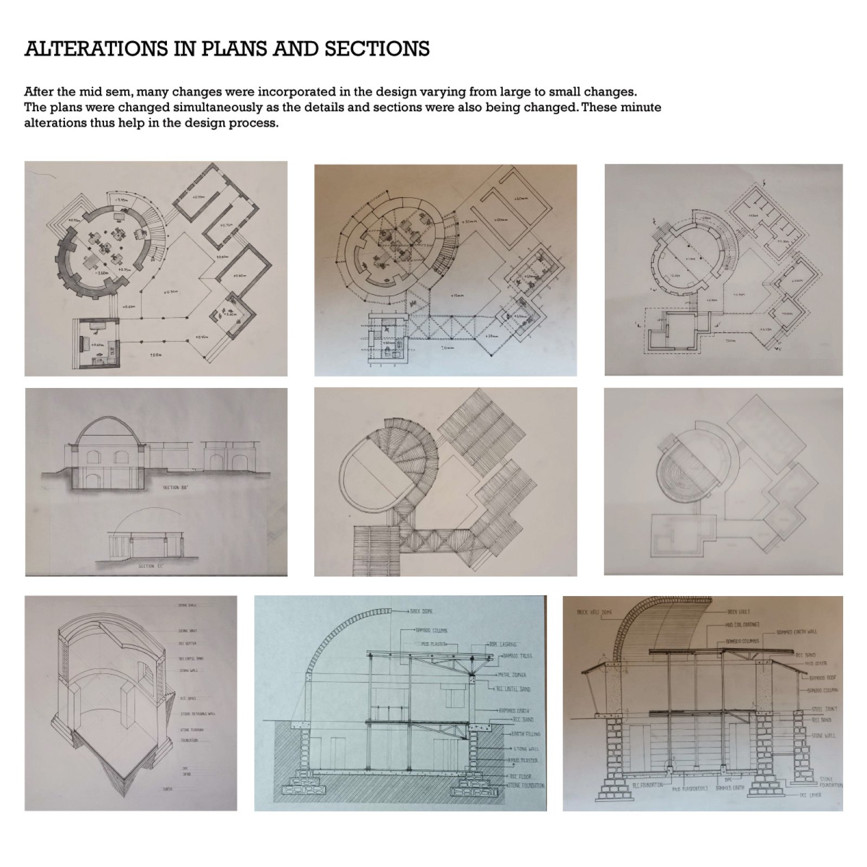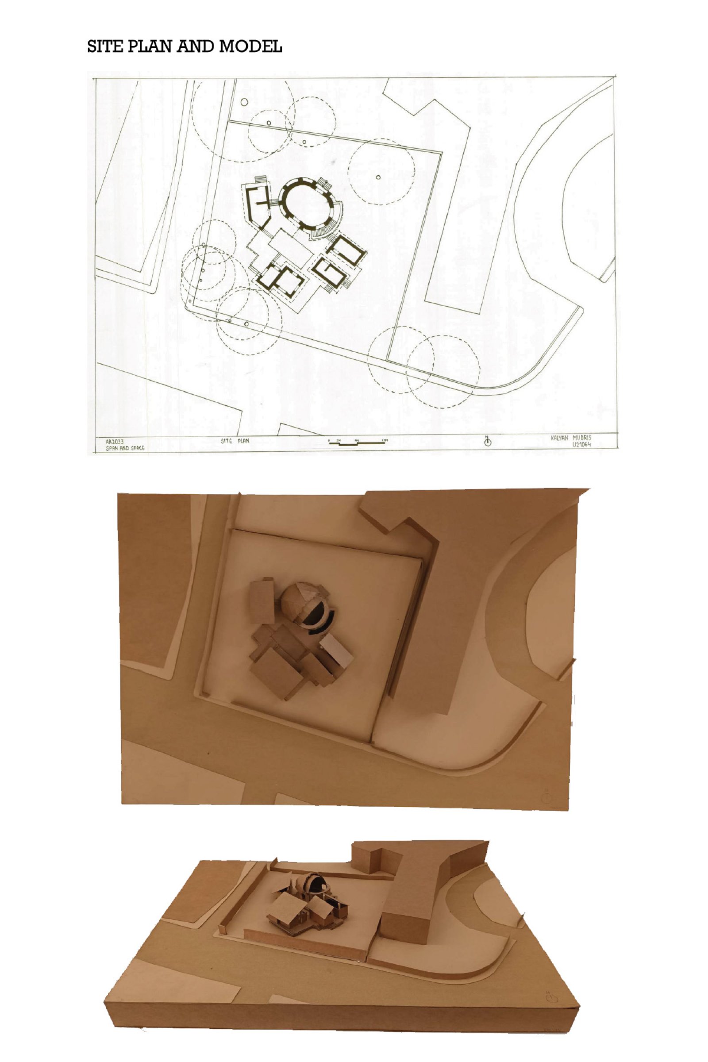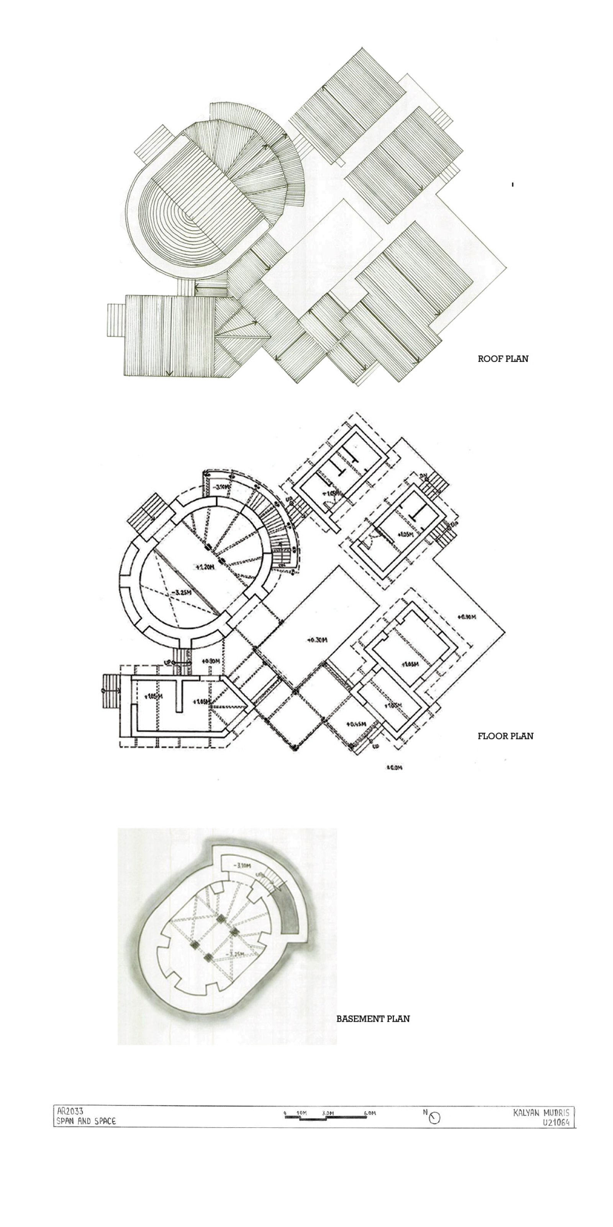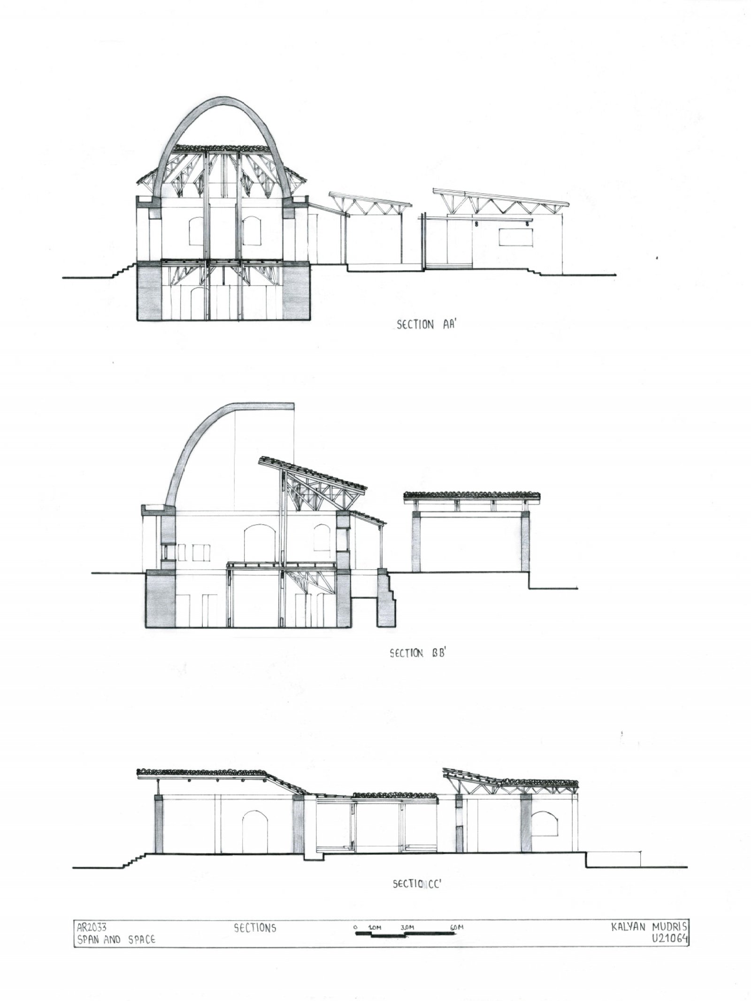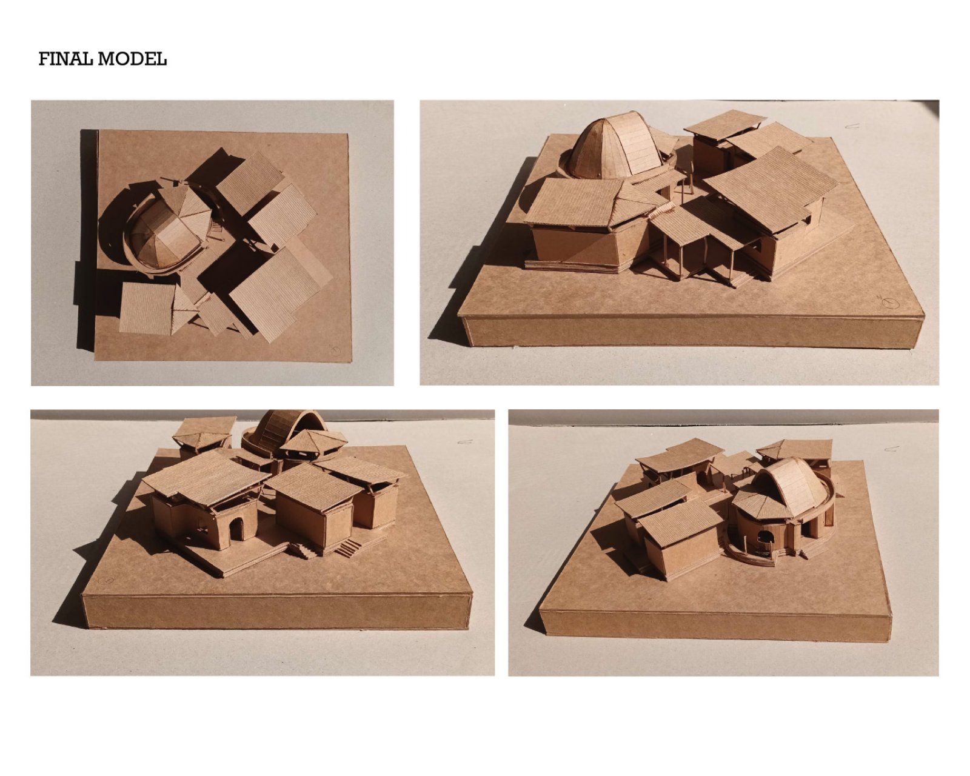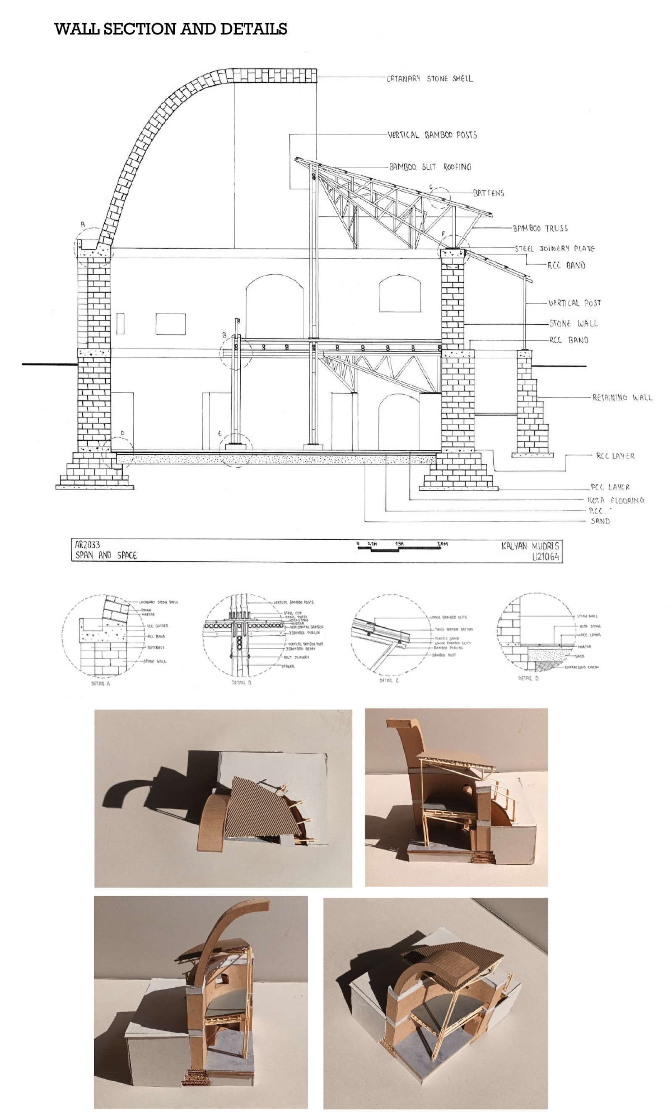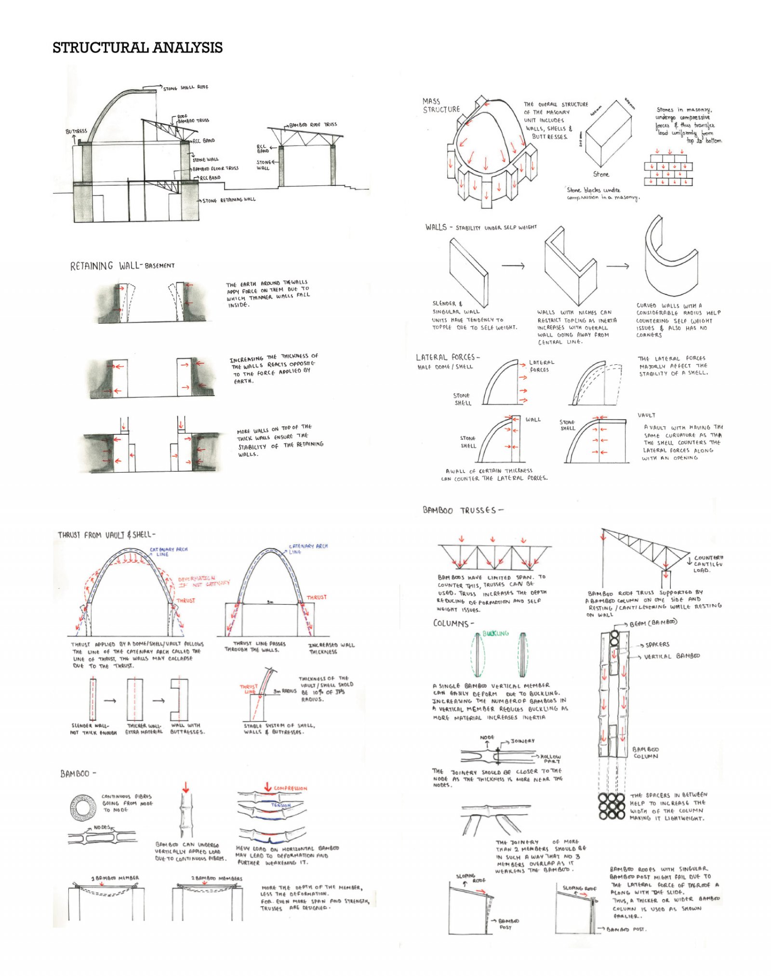- Student Kalyan Mudris
- Code UAR21064
- Faculty Architecture
- Tutor/s Vinod Shah,Mangesh Belsare
- TA Kathan Gandevikar
The project is to design a space for artists with eating, reading and other recreating spaces in them. The materials used were stone and bamboo where the stone has been used mostly under compression while bamboo being used for spanning the roofs and mezzanines. The overall space has a primary core space which has eating area on ground floor and reading in the basement. Open to sky courtyard has been provided to carryout book launches and other miscellaneous events. Plinth has been designed in a way so that the spill out activities from other spaces could be carried out efficiently.
