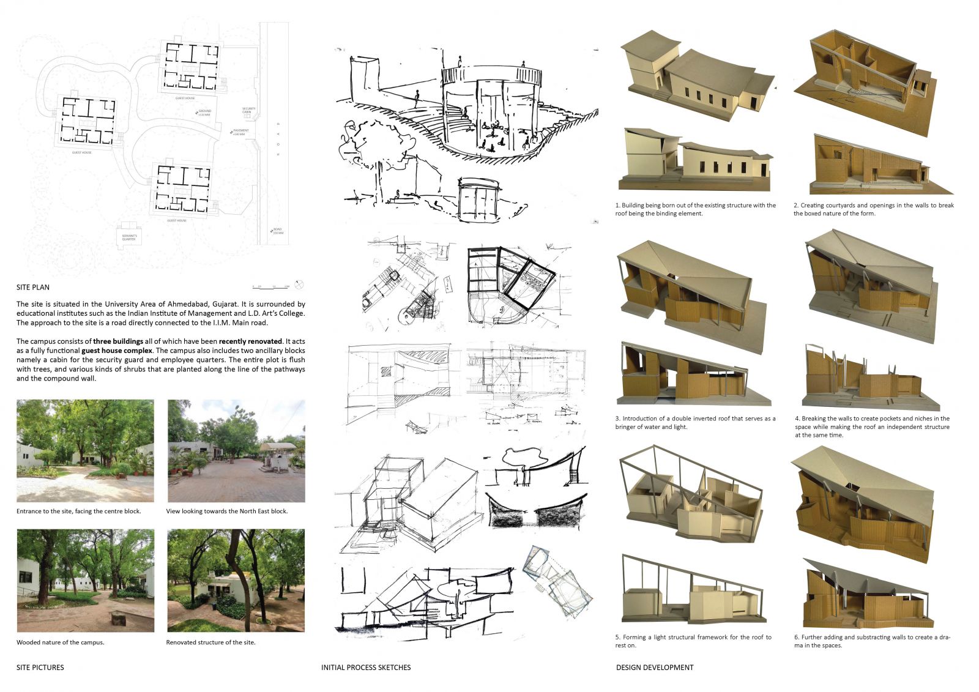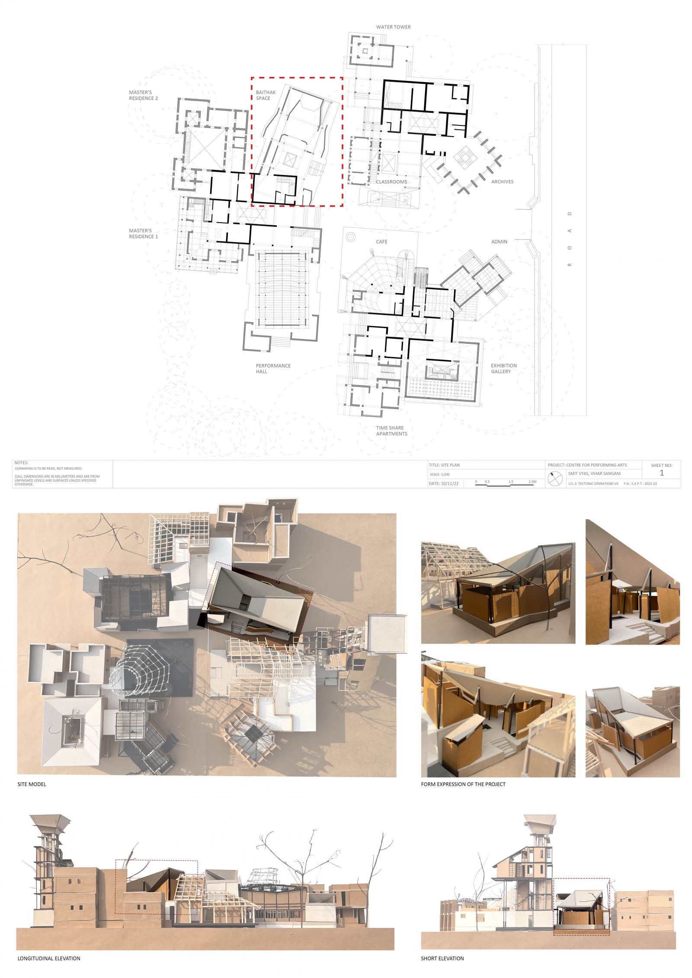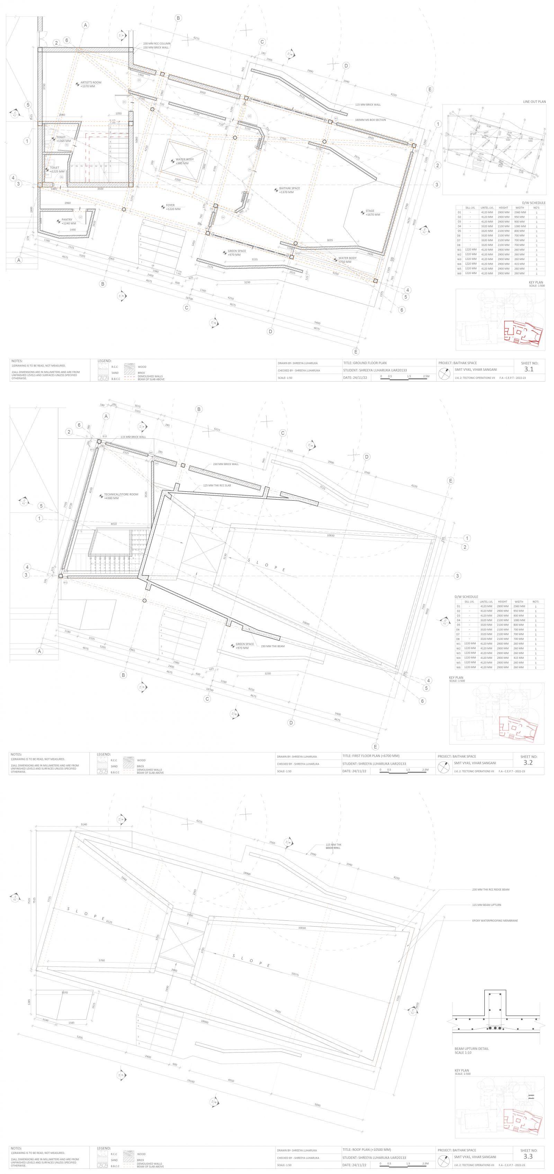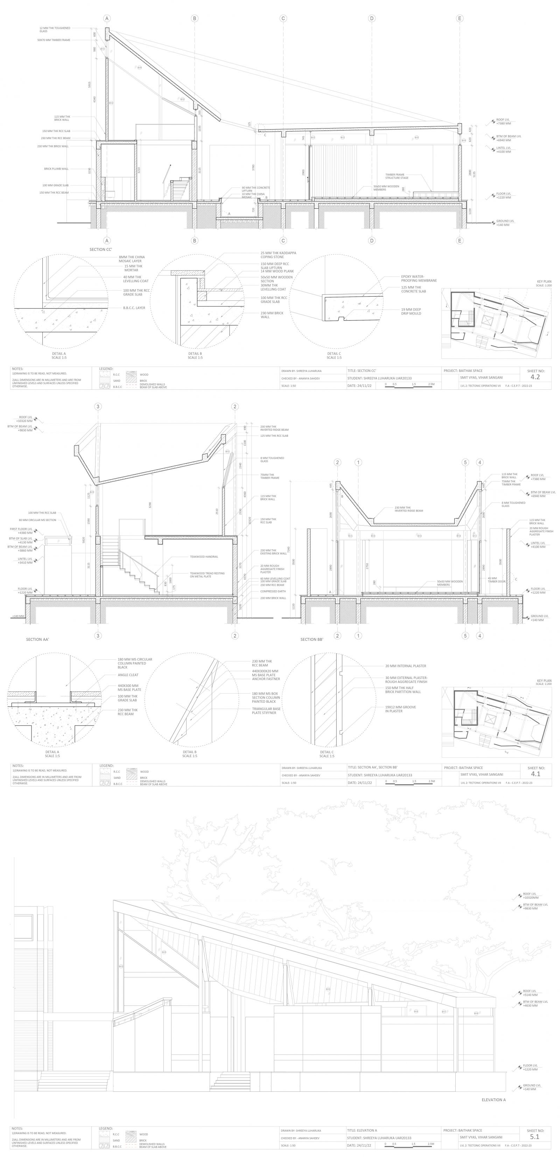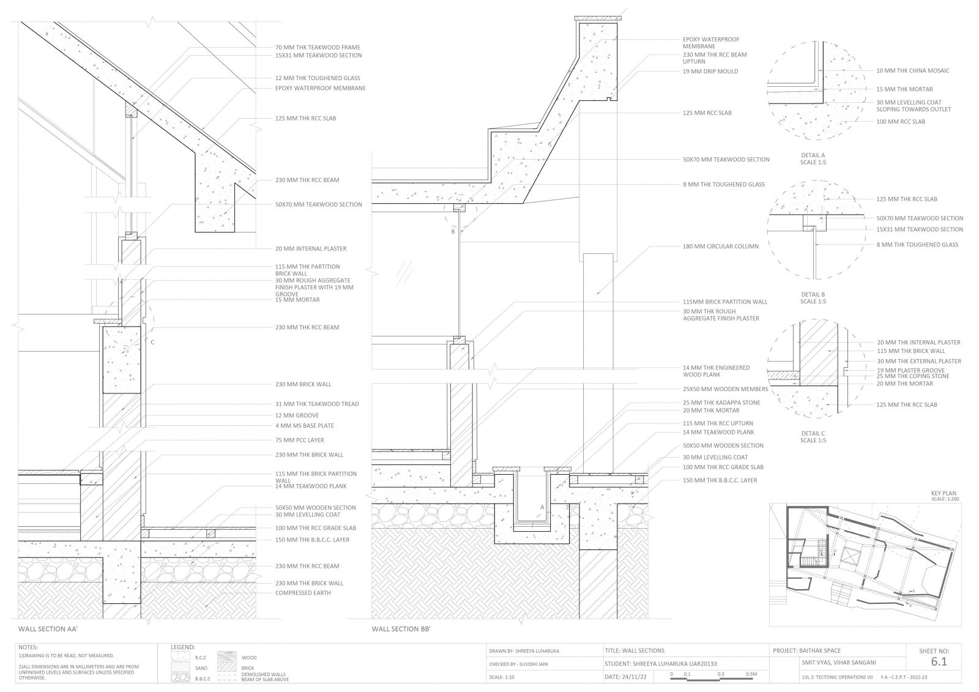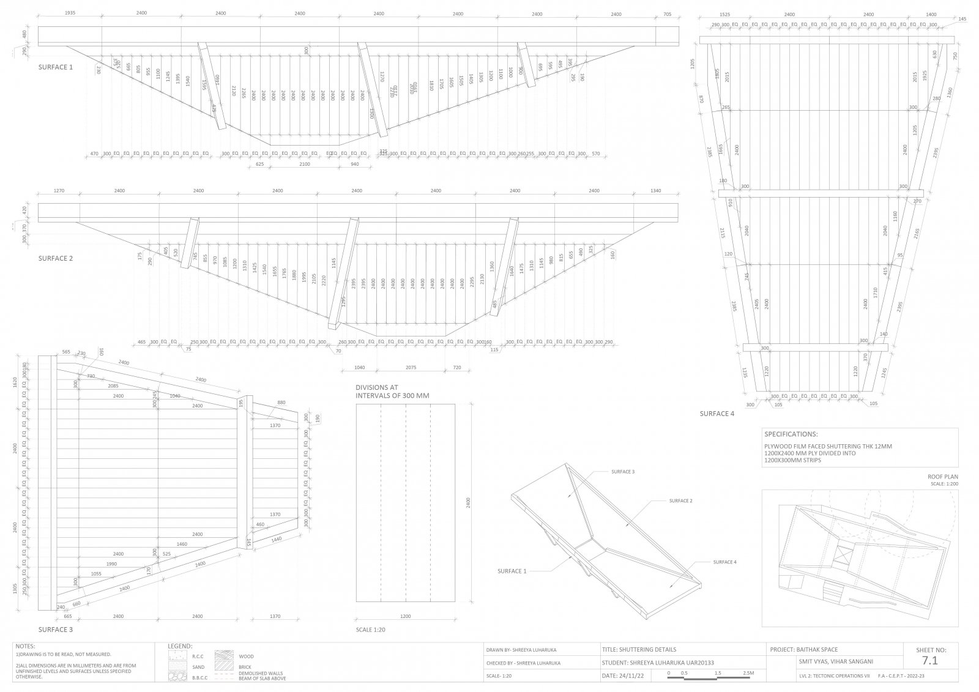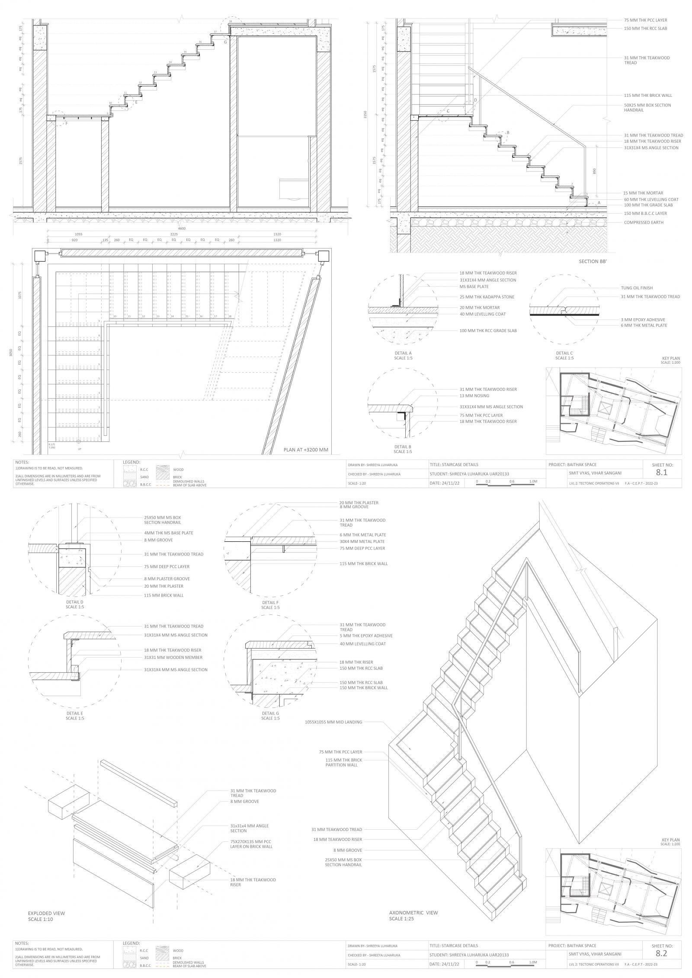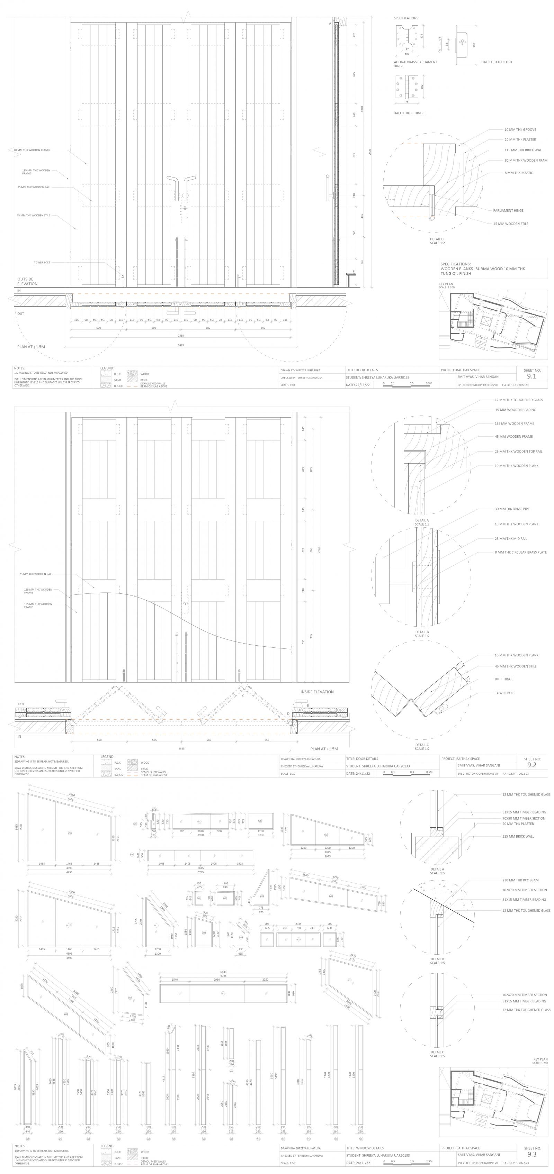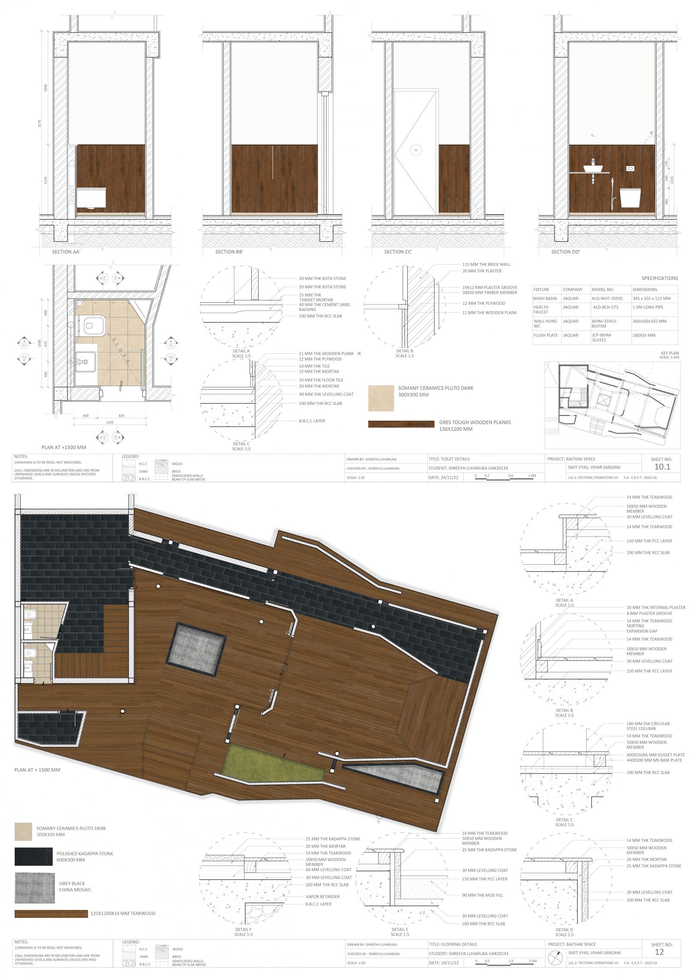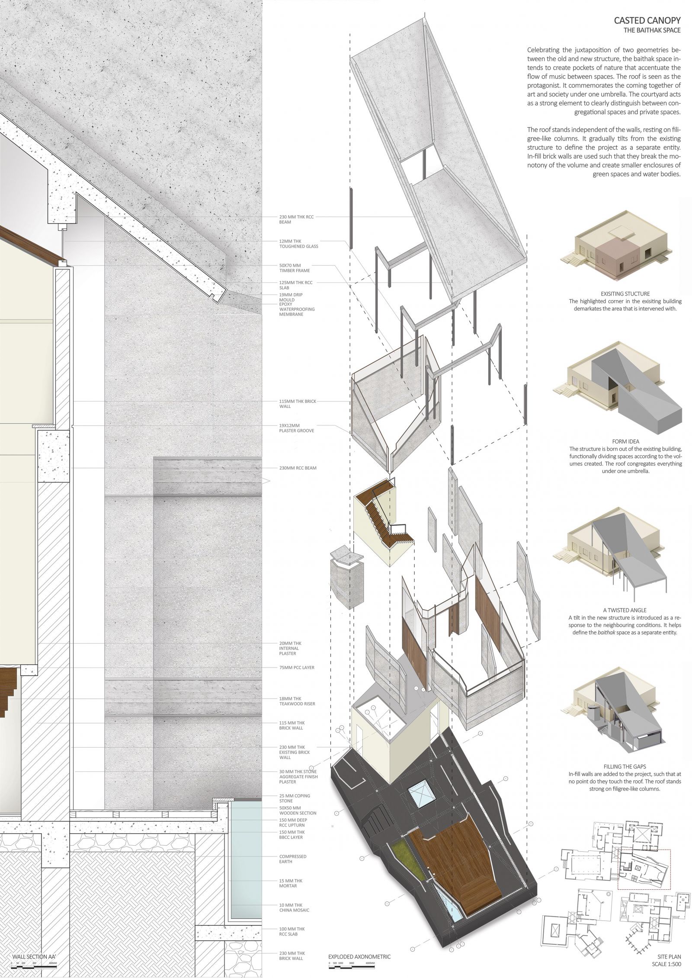- Student Shreeya Ajay Luharuka
- Code UAR20133
- Faculty Architecture
- Tutor/s Smit Vyas
- TA Vihar Sangani
A juxtaposition of two geometries between the old and new structure, the baithak space intends to create pockets of nature that accentuate the flow of music between spaces. The roof is seen as the protagonist. It commemorates the coming together of art and society under one umbrella. The courtyard acts as a strong element to clearly distinguish between congregational spaces and private spaces. The double inverted exposed concrete roof stands independent of the walls, resting on steel filigree-like columns. The columns are tied by up-turn concrete beams that span 4800 millimeters. It gradually tilts from the existing framework structure to define the project as a separate entity. In-fill brick walls are used such that they break the monotony of the volume and create smaller enclosures of green spaces and water bodies.
