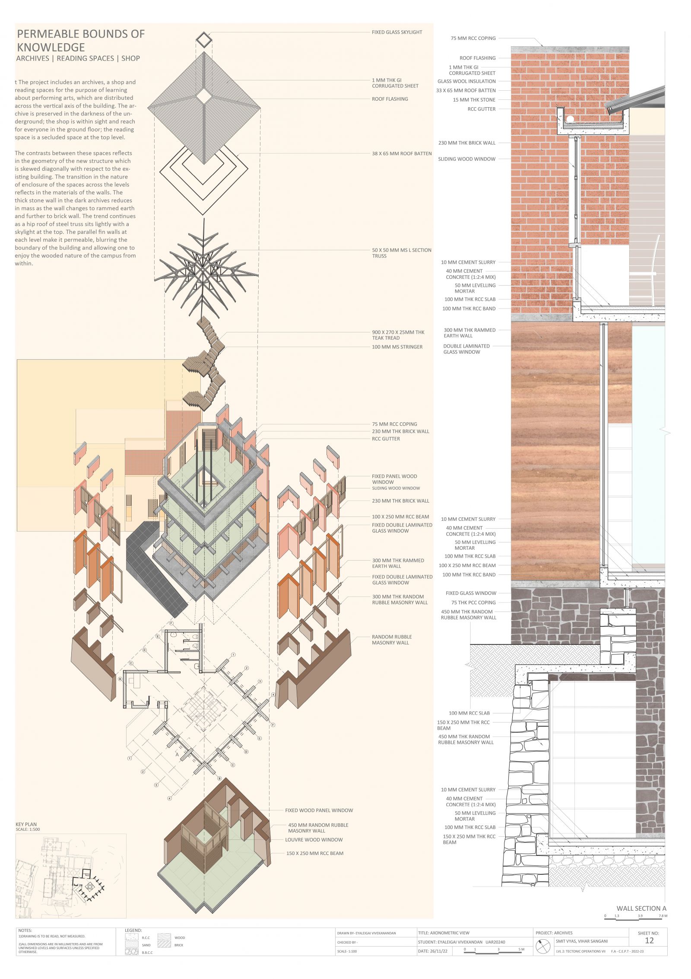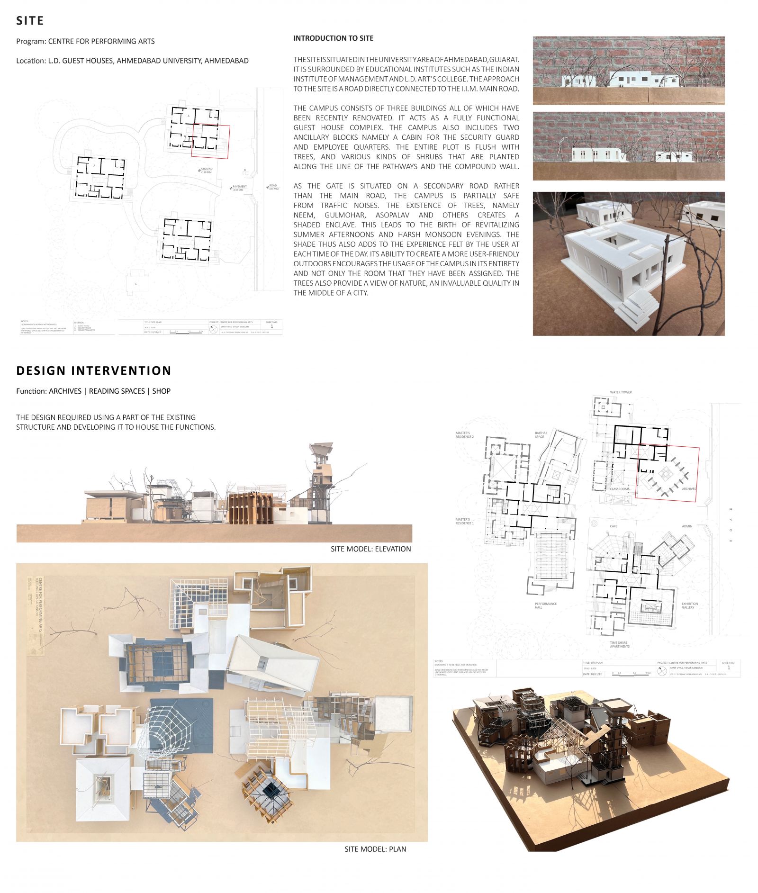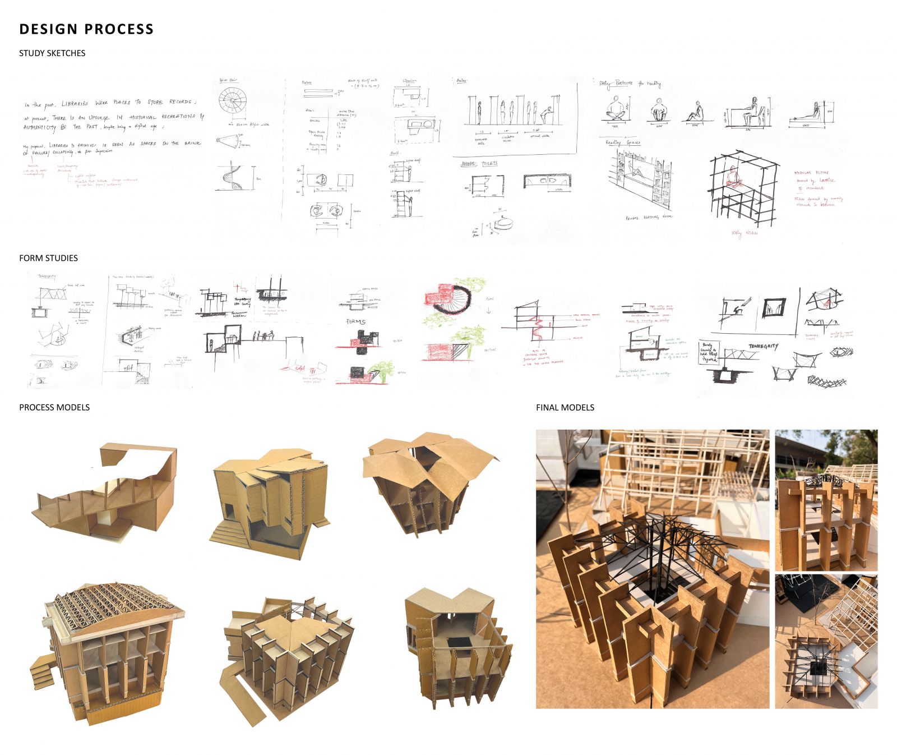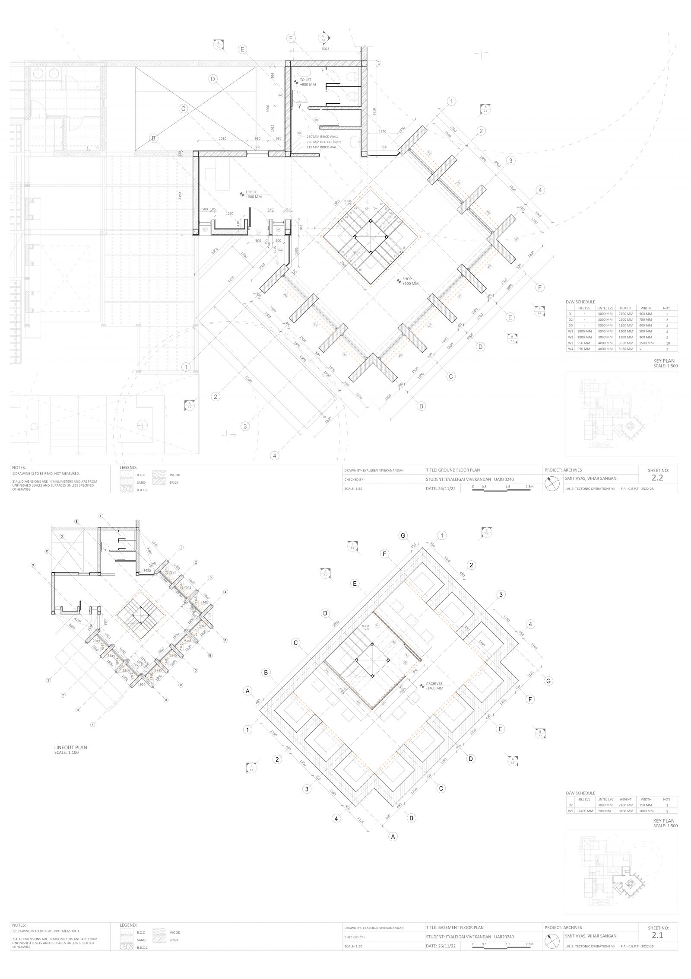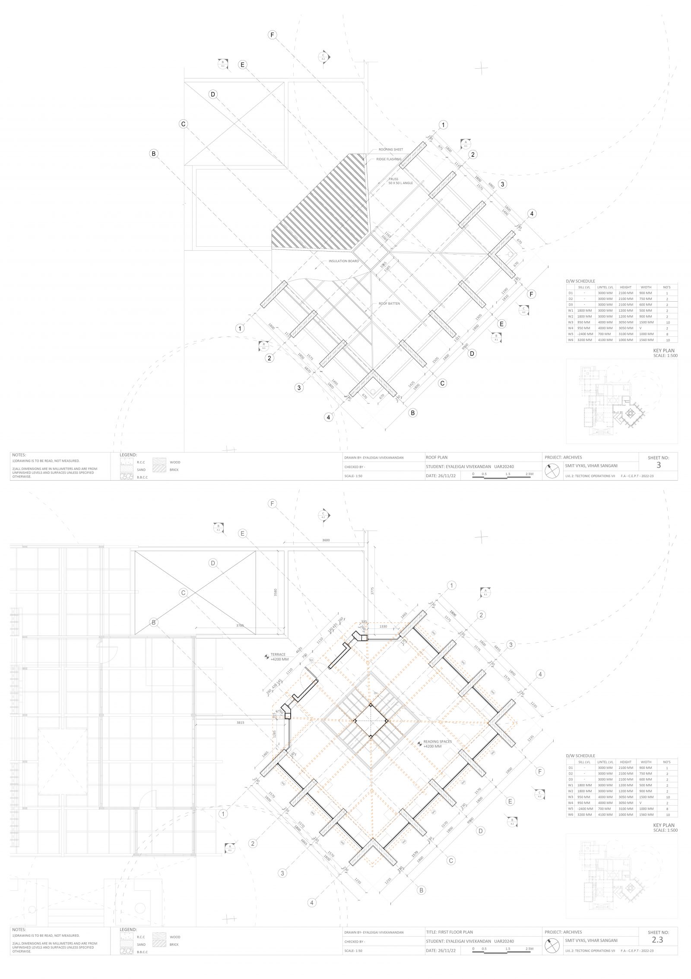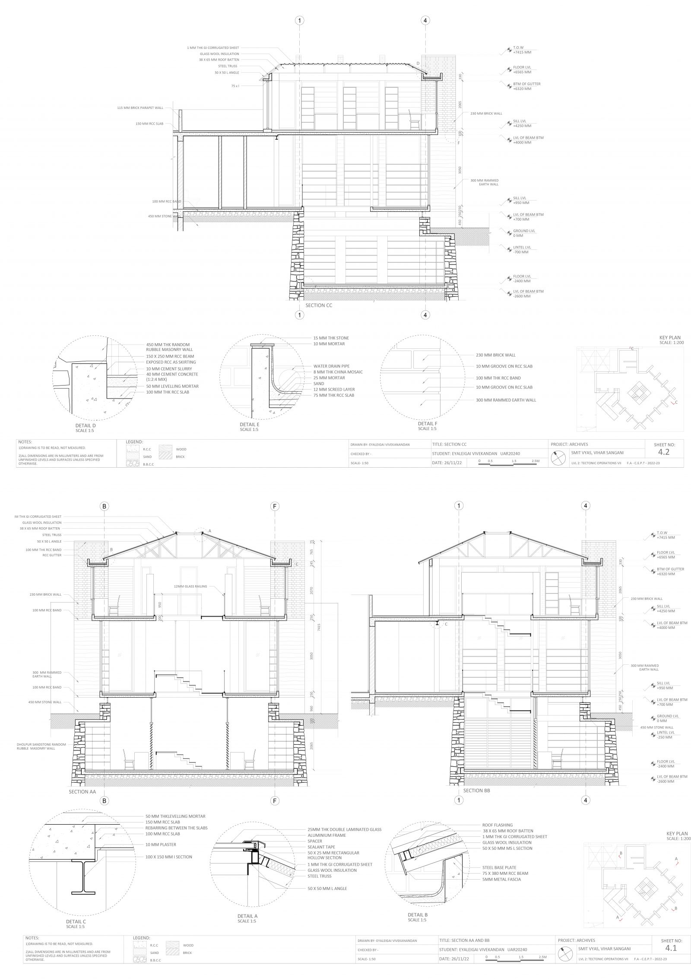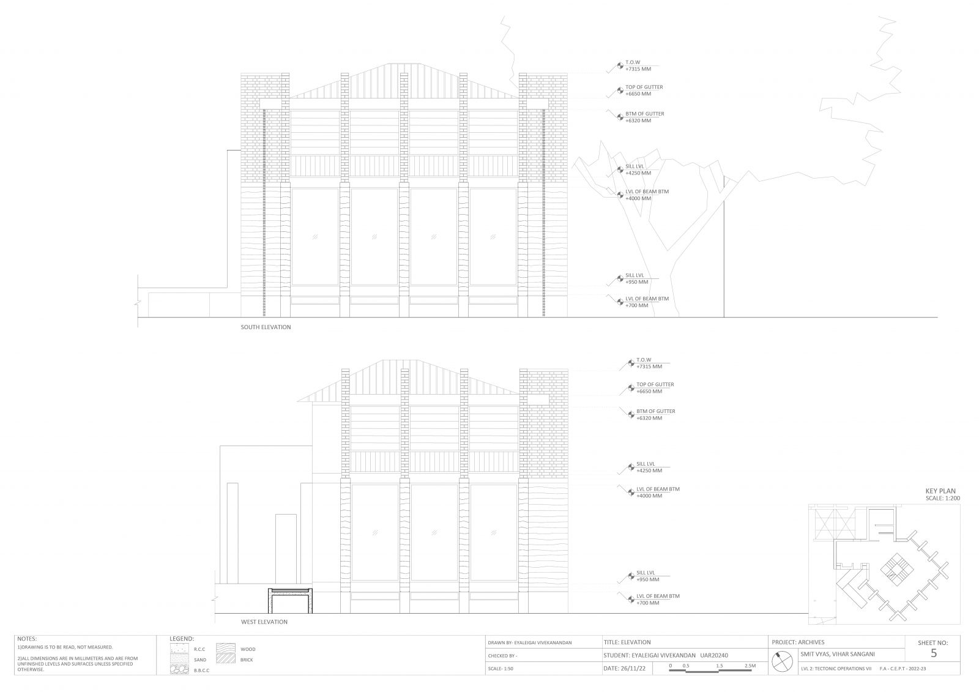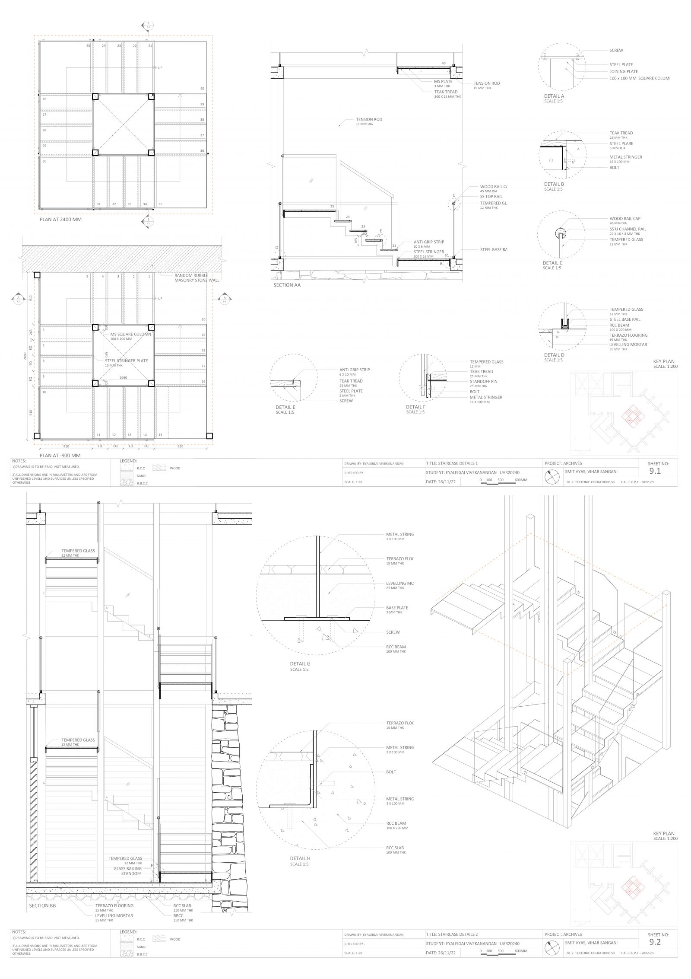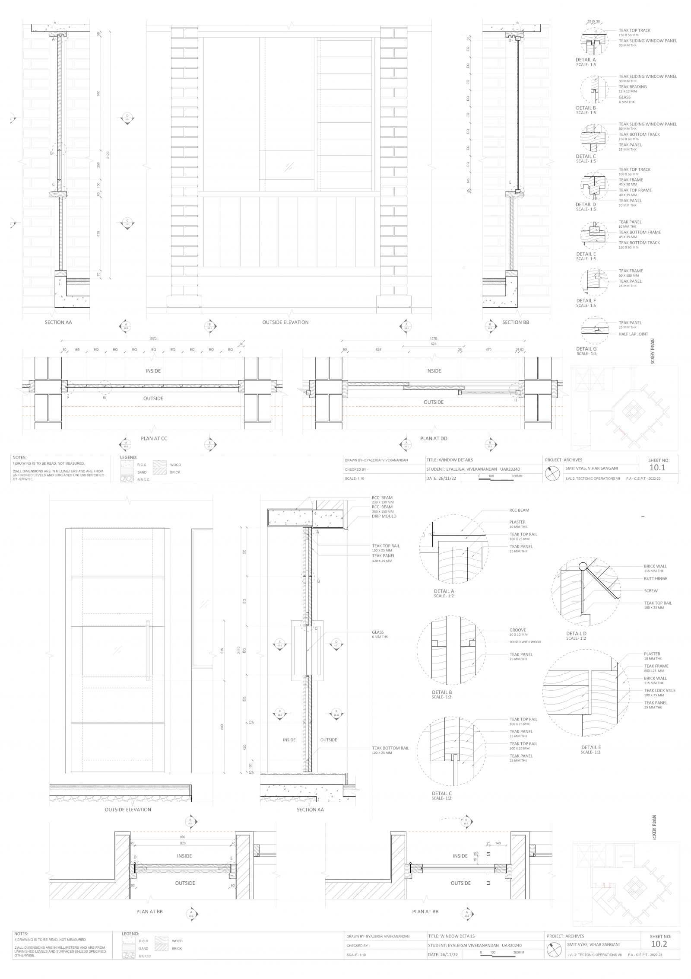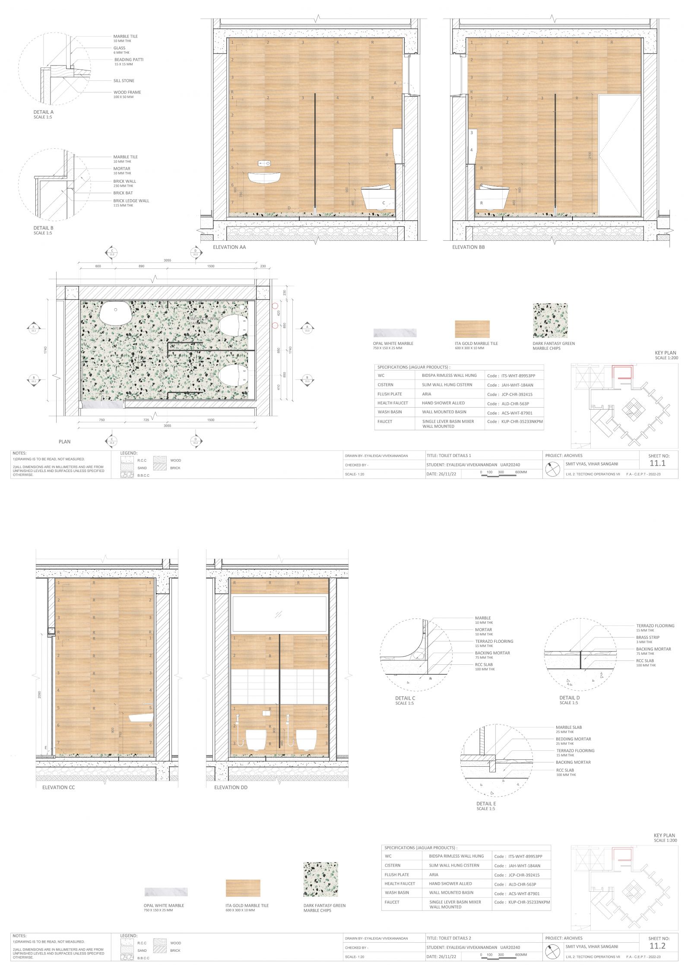- Student Eyaleigai Vivekanandan
- Code UAR20240
- Faculty Architecture
- Tutor/s Smit Vyas
- TA Vihar Sangani
The project includes an archives, a shop and reading spaces for the purpose of learning about performing arts, which are distributed across the vertical axis of the building. The archive is preserved in the darkness of the underground; the shop is within sight and reach for everyone in the ground floor; the reading space is a secluded space at the top level.
The contrasts between these spaces reflects in the geometry of the new structure which is skewed diagonally with respect to the existing building. The transition in the nature of enclosure of the spaces across the levels reflects in the materials of the walls. The thick stone wall in the dark archives reduces in mass as the wall changes to rammed earth and further to brick wall. The trend continues as a hip roof of steel truss sits lightly with a skylight at the top. The parallel fin walls at each level make it permeable, blurring the boundary of the building and allowing one to enjoy the wooded nature of the campus from within.
